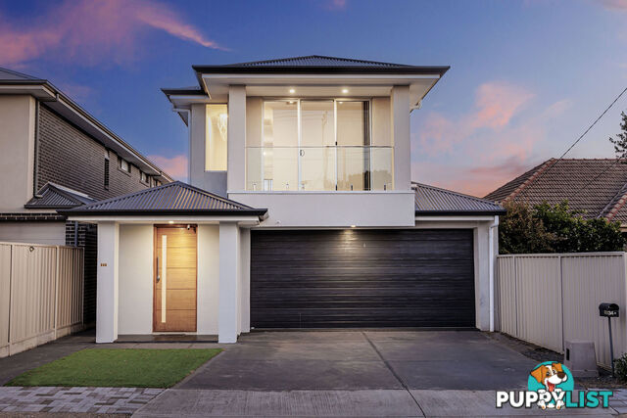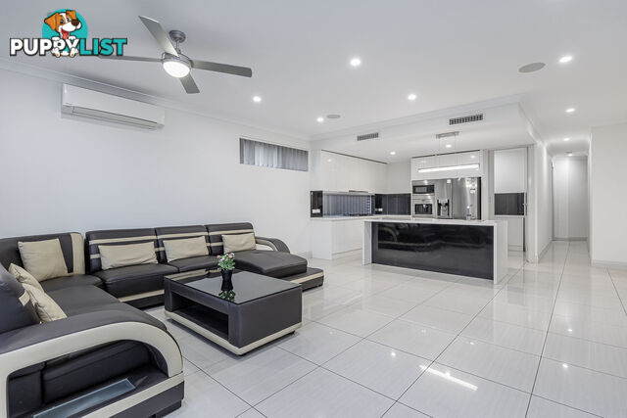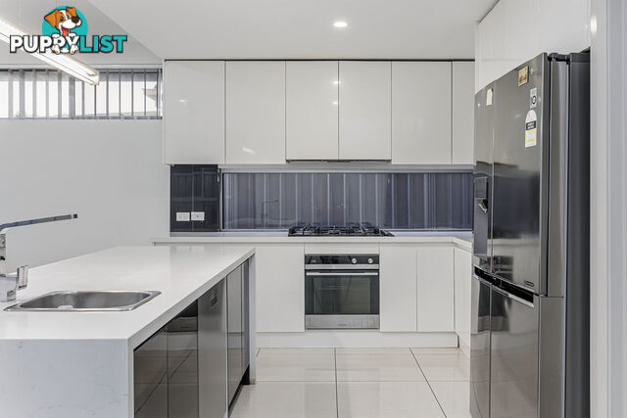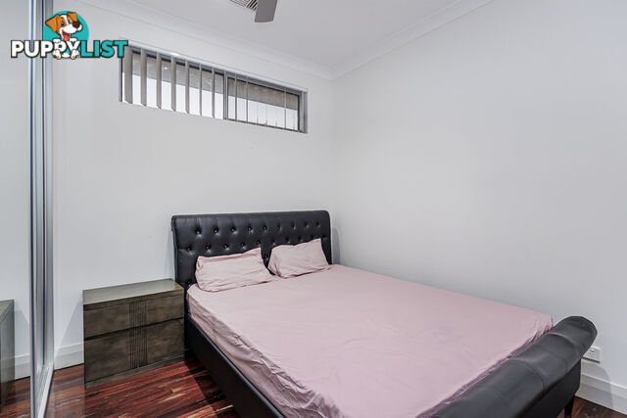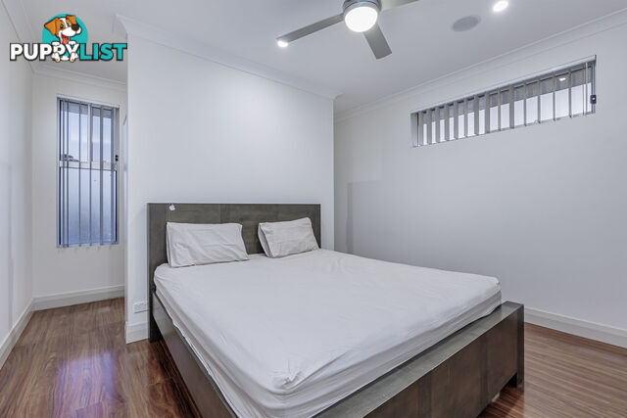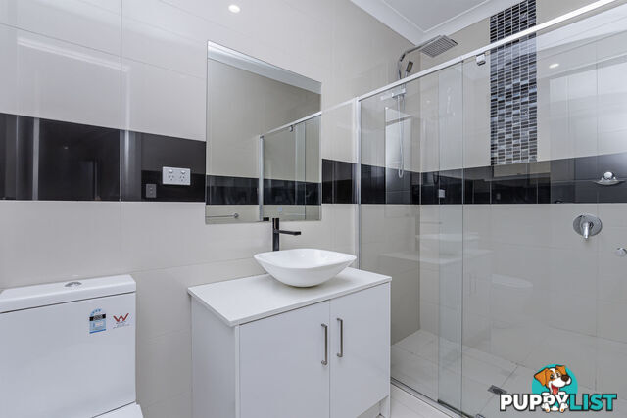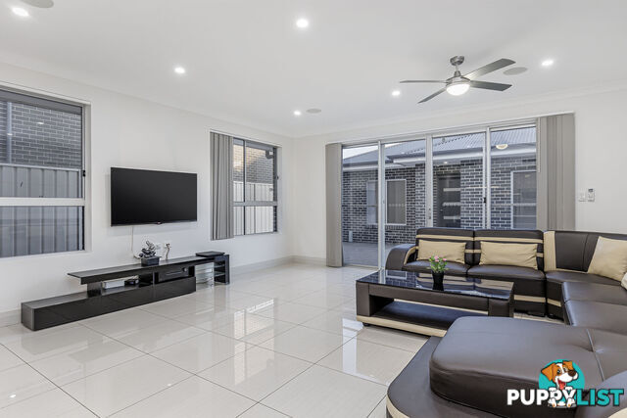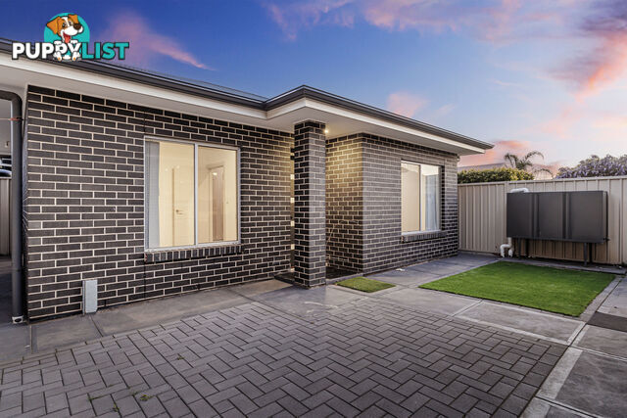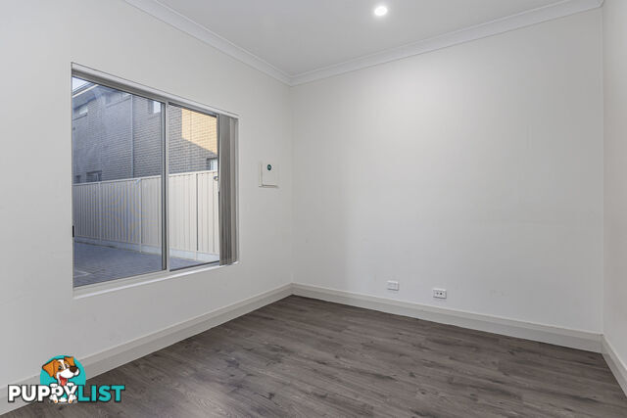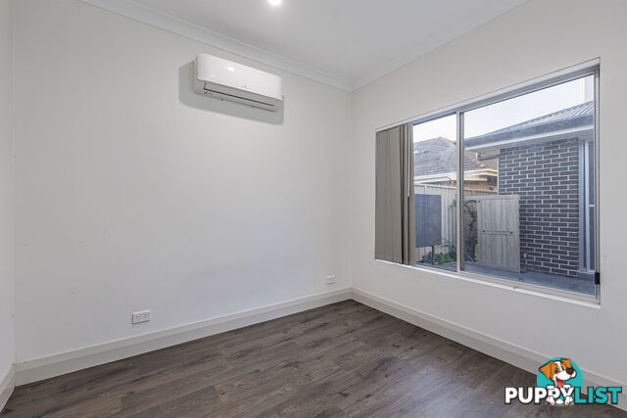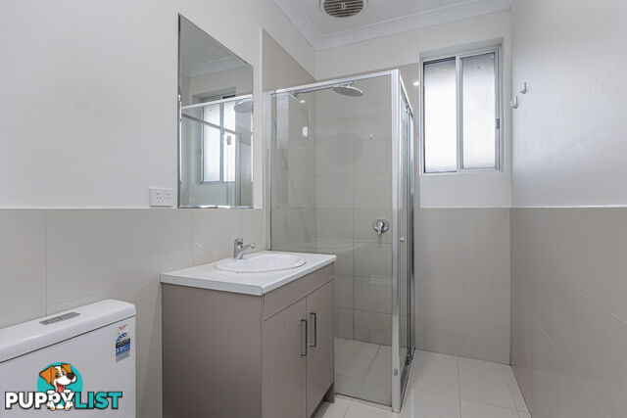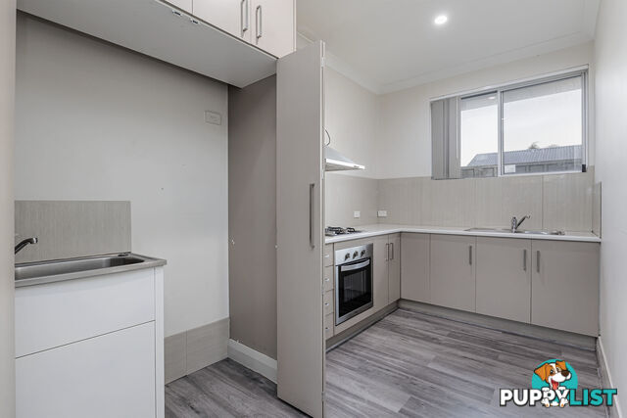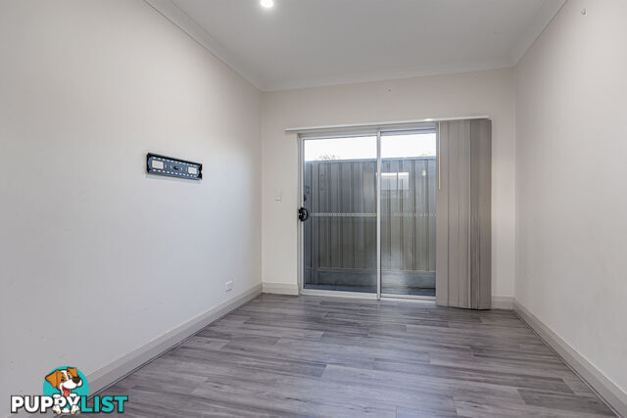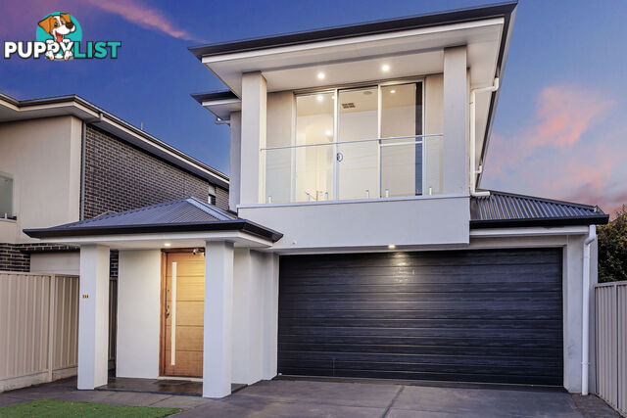Sorry this item is no longer available. Here are some similar current listings you might be interested in.
You can also view the original item listing at the bottom of this page.
YOU MAY ALSO LIKE
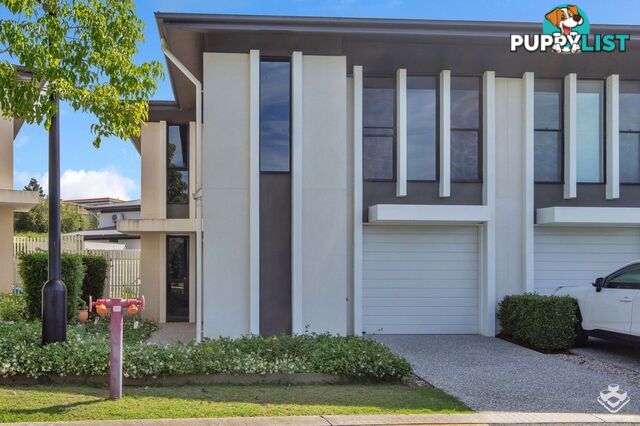 11
11ID:21140779/18 Archipelago Street Pacific Pines QLD 4211
Offers over $785,000
10 OUT OF 10 TOWNHOUSEContact Agent
Yesterday
Pacific Pines
,
QLD
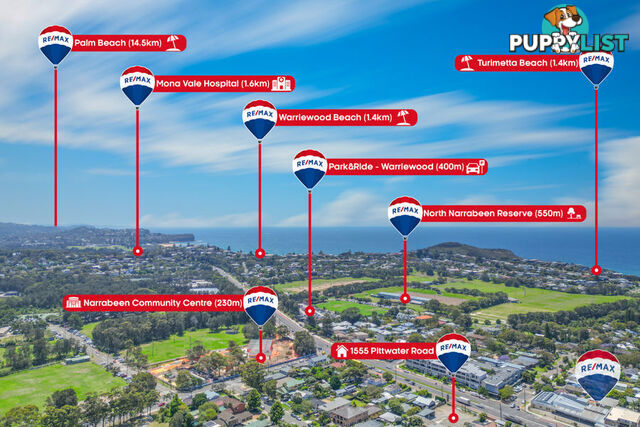 9
91555-1557 Pittwater Road NORTH NARRABEEN NSW 2101
JUST LISTED 1378 SQUARE METERS
1368 square meters land 400m to TRANSPORT HUB 500m SHOPS 1.2km BEACHAuction
Yesterday
NORTH NARRABEEN
,
NSW
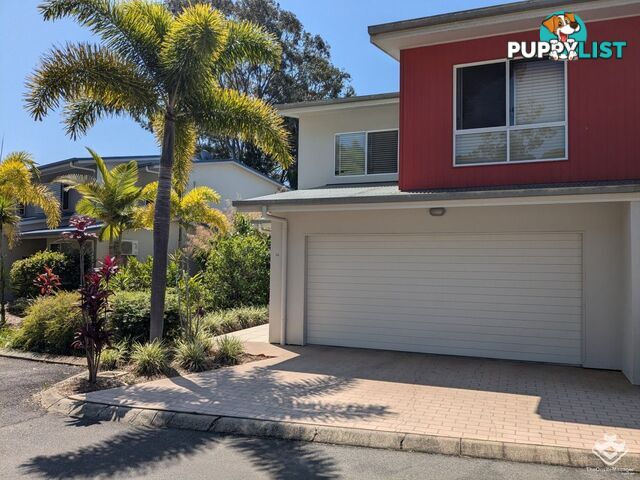 15
1524/71 Elizabeth Street Urangan QLD 4655
Offers from $595,000
Executive 3 Bedroom Townhouse For SaleContact Agent
Yesterday
Urangan
,
QLD
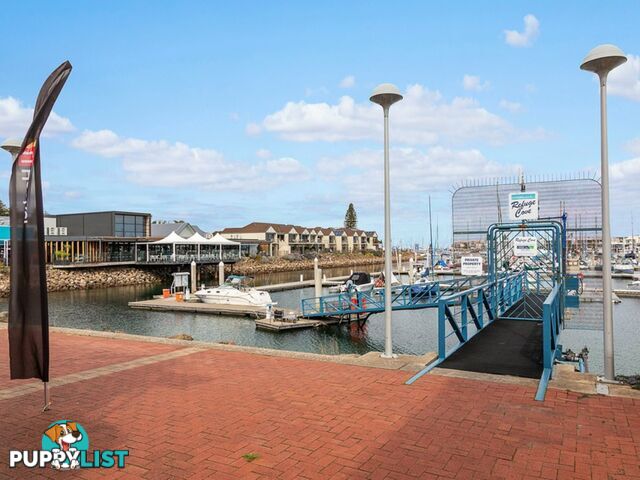 15
15Lot A20-9m Ref. Cove/5a Alexa Road NORTH HAVEN SA 5018
$20,000
Refuge Cove - 9m Marina Berth A RowFor Sale
Yesterday
NORTH HAVEN
,
SA
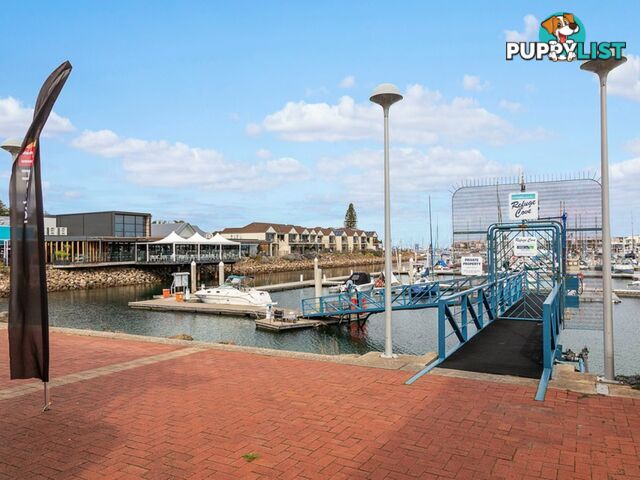 16
16Lot A18-9m Ref. Cove/5a Alexa Road NORTH HAVEN SA 5018
$20,000
Refuge Cove - 9m Marina Berth A RowFor Sale
Yesterday
NORTH HAVEN
,
SA
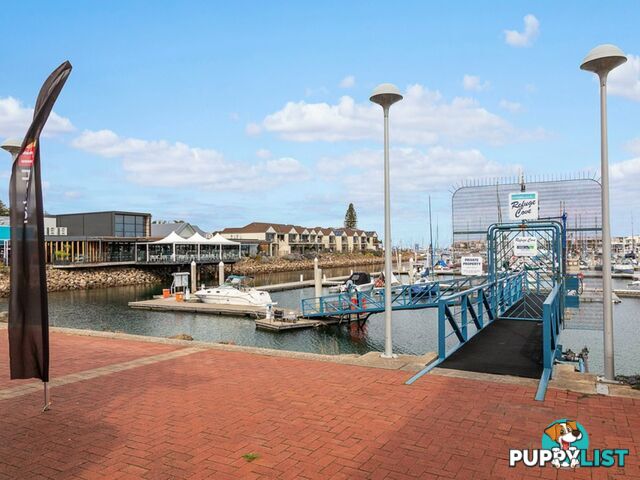 19
19Lot A4-8.5m Refuge Cove/5a Alexa Road NORTH HAVEN SA 5018
$16,000
Refuge Cove - 8.5m Marina Berth A RowFor Sale
Yesterday
NORTH HAVEN
,
SA
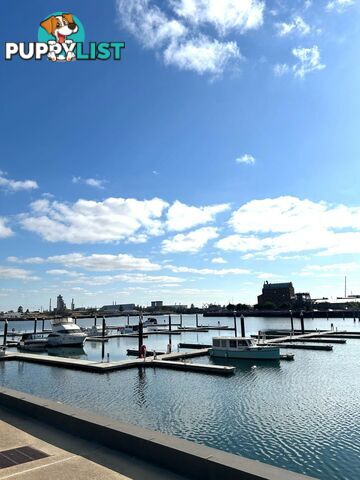 12
12Lot B10 MC Marina/2A Wirra Drive NEW PORT SA 5015
$15,000
Location ! Location! - 10m Marina Berth for SaleFor Sale
Yesterday
NEW PORT
,
SA
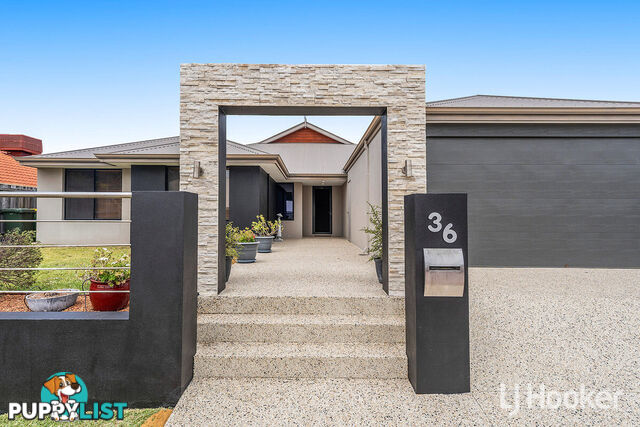 23
2336 Tranquility Way HALLS HEAD WA 6210
Best Offer Over $799,000
Striking Modern Front Façade In Superb LocationFor Sale
Yesterday
HALLS HEAD
,
WA
SUMMARY
Luxury Family Home with Self-Contained Granny Flat
DESCRIPTION
A luxurious home within arms reach of local amenities with a rare self-contained granny flat.
The primary residence offers a spacious living, dining and kitchen area. The kitchen boasts ample storage, a gas cooktop, dishwasher, stone benchtops including a waterfall island bench, and a luxurious butlers pantry, packed with storage.
The 3rd bedroom located downstairs is fitted with a built in wardrobe, and a fully equipped bathroom adjacent. The laundry is towards the front of the home, along with internal access from the double garage.
Heading upstairs, a 2nd living room leads out to a balcony at the front of the home. The two remaining bedrooms are located upstairs. The smaller of the two features a built-in wardrobe, while the master boasts two walk-in wardrobes and an ensuite. The family bathroom upstairs is equipped with a bathtub and separate WC.
The self-contained granny flat, including two bedrooms, one with storage, a living meals area adjacent to the kitchen which features a gas cooktop, plenty of storage and a hidden laundry.
Outside the gardens are easy to care for, with artificial lawn both front and back. The home offers ample off-street parking along with the double garage.
Bustling cafes and restaurants are all within easy reach, under 15 mins to the CBD, and public transport within walking distance. Some of Adelaide's best beaches are only a short drive away, including Grange and West Beach. Excellent schooling options nearby include Richmond and Cowandilla Primary, or for secondary school, Plympton International College.
Key Features
- 3 Bedrooms in the main house, master with WIR and ensuite
- Open plan living and dining area downstairs with split system AC
- Kitchen with stone benches, gas cooktop, dishwasher and butlers pantry
- 2nd living area upstairs overlooking a balcony
- Additional ducted A/C throughout primary residence
- Family bathroom with bathtub and separate WC
- Laundry fitted with ample storage and stone benches
- Granny flat boasting 2 bedrooms, one with storage and a split system AC, a modern kitchen with a gas cooktop, a laundry tucked into the kitchen cupboards, and eat in living and meals area.
Specifications
Title: Torrens Titled
Year built: 2017
Land size: 374 sqm (approx)
Council: City of West Torrens
Council rates: $1,508.20pa (approx)
ESL: $160pa (approx)
SA Water & Sewer supply: $196.78pq (approx)
All information provided including, but not limited to, the property's land size, floorplan, floor size, building age and general property description has been obtained from sources deemed reliable. However, the agent and the vendor cannot guarantee the information is accurate and the agent, and the vendor, does not accept any liability for any errors or oversights. Interested parties should make their own independent enquiries and obtain their own advice regarding the property. Should this property be scheduled for Auction, the Vendor's Statement will be available for perusal by members of the public 3 business days prior to the Auction at the , Torrensville and for 30 minutes prior to the Auction at the place which the Auction will be conducted. RLA 242629Australia,
34a Bickford Street,
RICHMOND,
SA,
5033
RICHMOND SA 5033A luxurious home within arms reach of local amenities with a rare self-contained granny flat.
The primary residence offers a spacious living, dining and kitchen area. The kitchen boasts ample storage, a gas cooktop, dishwasher, stone benchtops including a waterfall island bench, and a luxurious butlers pantry, packed with storage.
The 3rd bedroom located downstairs is fitted with a built in wardrobe, and a fully equipped bathroom adjacent. The laundry is towards the front of the home, along with internal access from the double garage.
Heading upstairs, a 2nd living room leads out to a balcony at the front of the home. The two remaining bedrooms are located upstairs. The smaller of the two features a built-in wardrobe, while the master boasts two walk-in wardrobes and an ensuite. The family bathroom upstairs is equipped with a bathtub and separate WC.
The self-contained granny flat, including two bedrooms, one with storage, a living meals area adjacent to the kitchen which features a gas cooktop, plenty of storage and a hidden laundry.
Outside the gardens are easy to care for, with artificial lawn both front and back. The home offers ample off-street parking along with the double garage.
Bustling cafes and restaurants are all within easy reach, under 15 mins to the CBD, and public transport within walking distance. Some of Adelaide's best beaches are only a short drive away, including Grange and West Beach. Excellent schooling options nearby include Richmond and Cowandilla Primary, or for secondary school, Plympton International College.
Key Features
- 3 Bedrooms in the main house, master with WIR and ensuite
- Open plan living and dining area downstairs with split system AC
- Kitchen with stone benches, gas cooktop, dishwasher and butlers pantry
- 2nd living area upstairs overlooking a balcony
- Additional ducted A/C throughout primary residence
- Family bathroom with bathtub and separate WC
- Laundry fitted with ample storage and stone benches
- Granny flat boasting 2 bedrooms, one with storage and a split system AC, a modern kitchen with a gas cooktop, a laundry tucked into the kitchen cupboards, and eat in living and meals area.
Specifications
Title: Torrens Titled
Year built: 2017
Land size: 374 sqm (approx)
Council: City of West Torrens
Council rates: $1,508.20pa (approx)
ESL: $160pa (approx)
SA Water & Sewer supply: $196.78pq (approx)
All information provided including, but not limited to, the property's land size, floorplan, floor size, building age and general property description has been obtained from sources deemed reliable. However, the agent and the vendor cannot guarantee the information is accurate and the agent, and the vendor, does not accept any liability for any errors or oversights. Interested parties should make their own independent enquiries and obtain their own advice regarding the property. Should this property be scheduled for Auction, the Vendor's Statement will be available for perusal by members of the public 3 business days prior to the Auction at the , Torrensville and for 30 minutes prior to the Auction at the place which the Auction will be conducted. RLA 242629Residence For SaleHouse