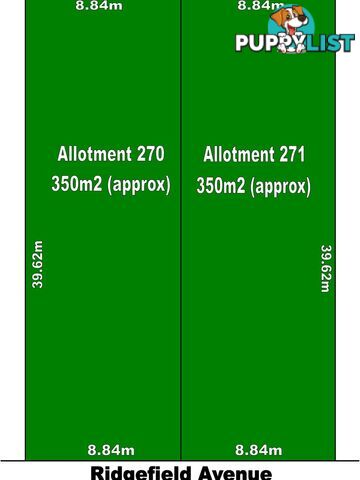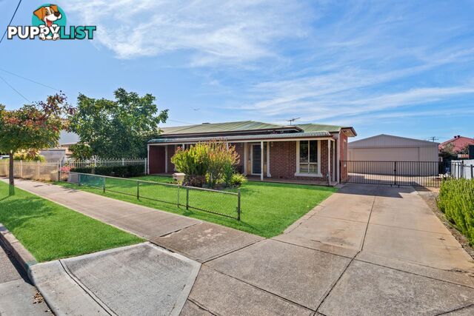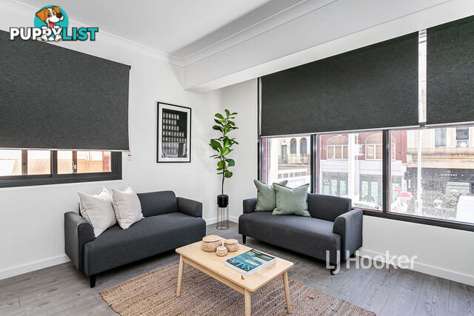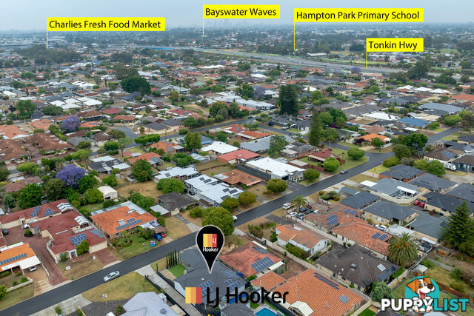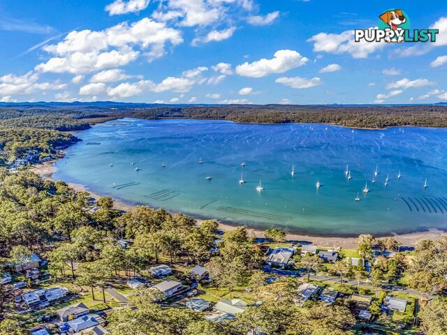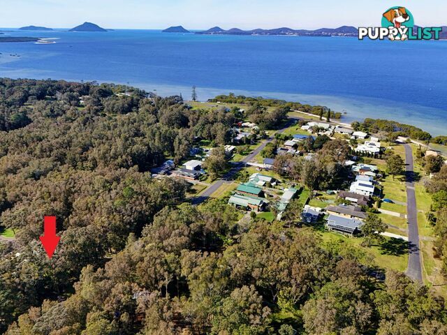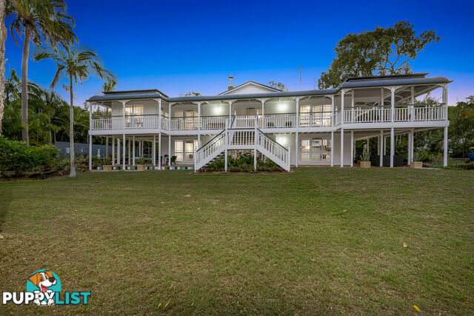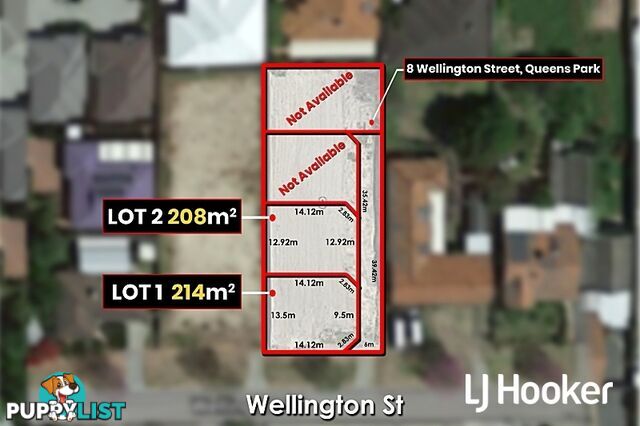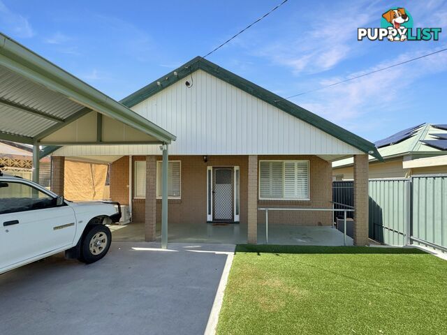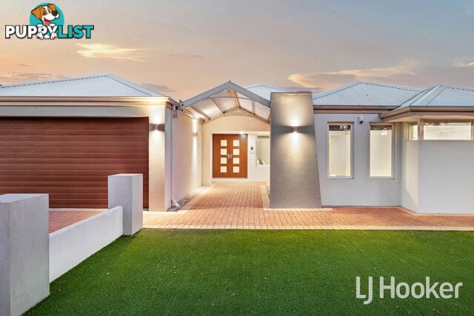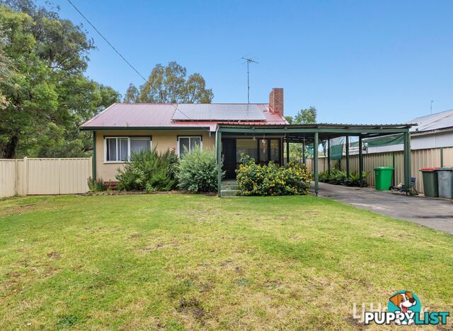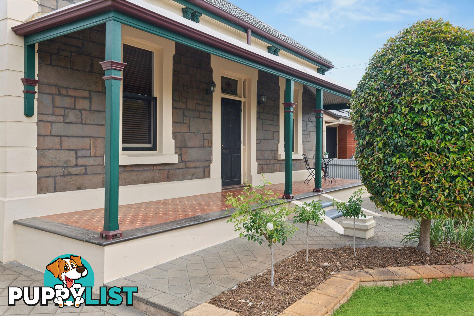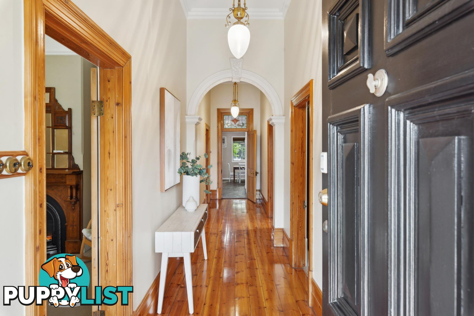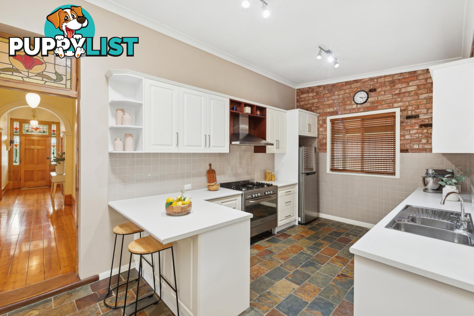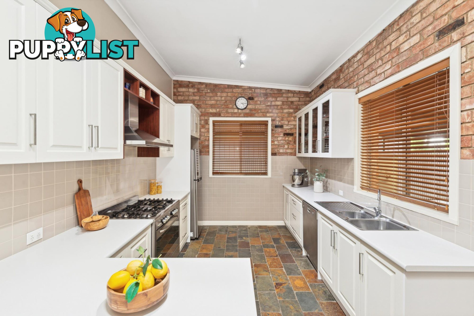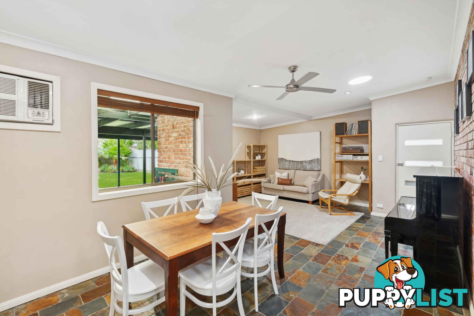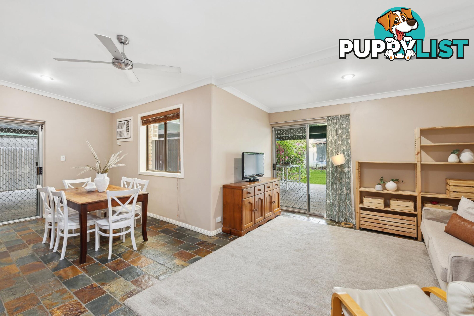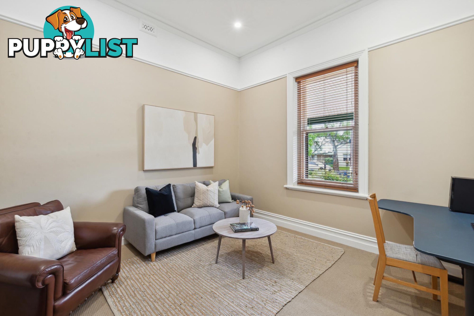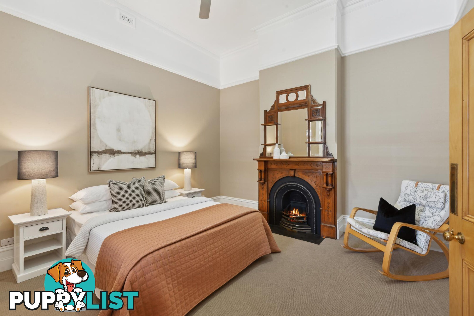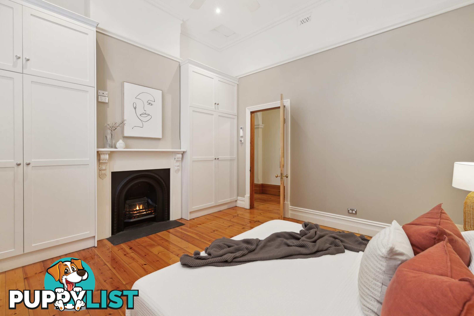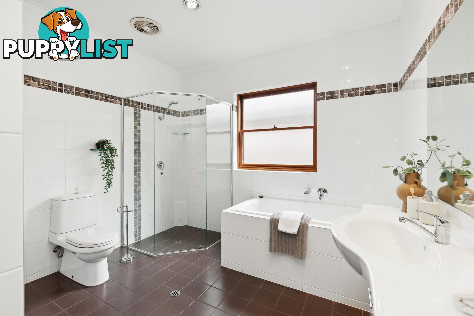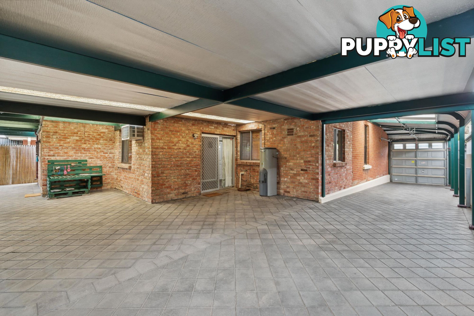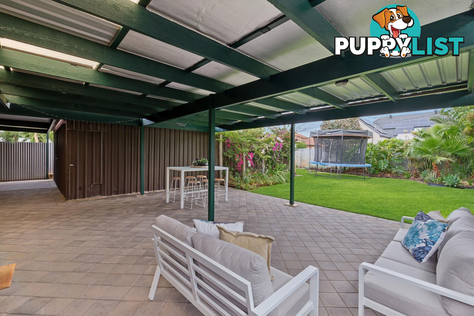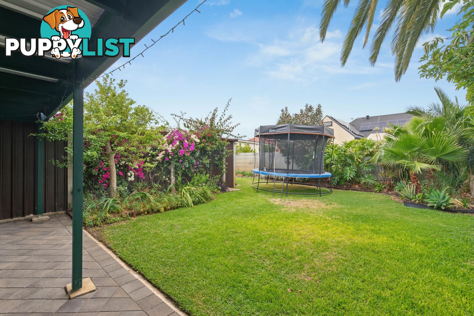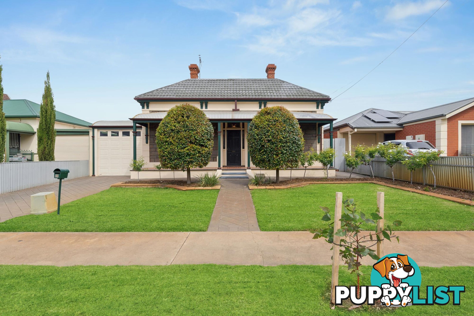44 Webb Street QUEENSTOWN SA 5014
Auction | Sat 30th Nov at 10am On Site (
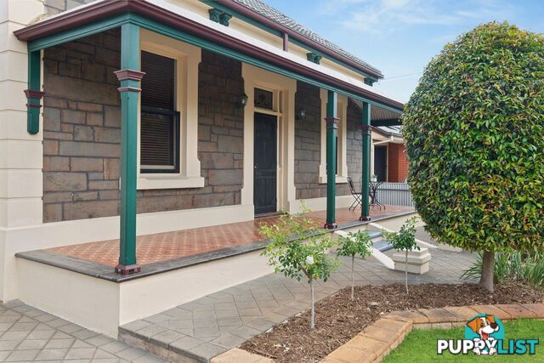
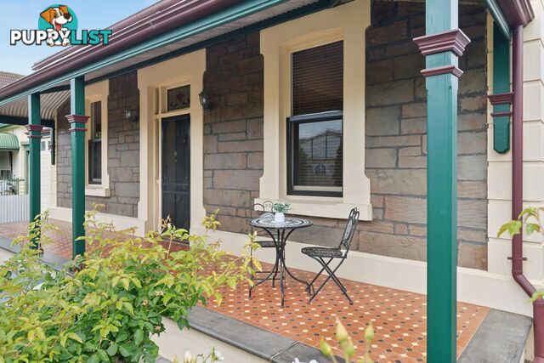


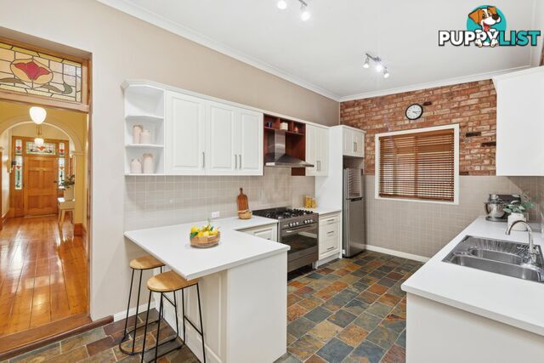
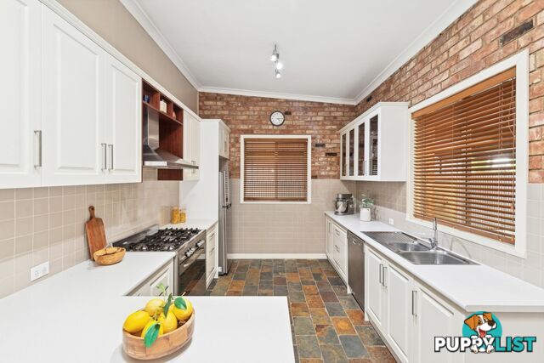
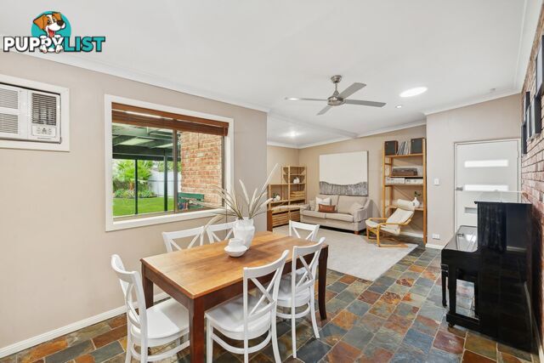


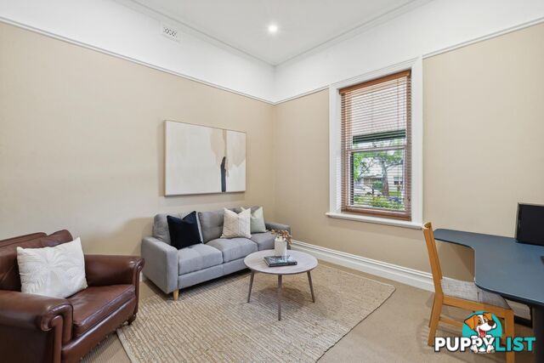

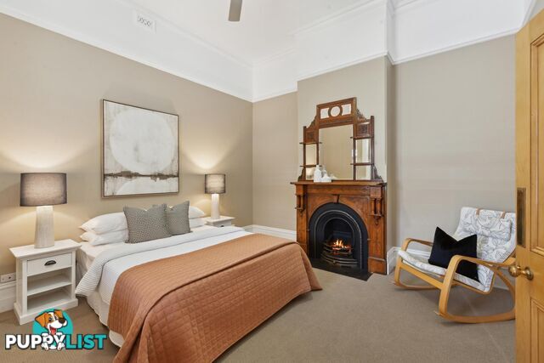
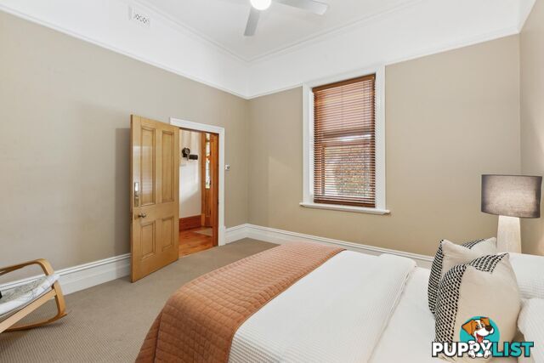
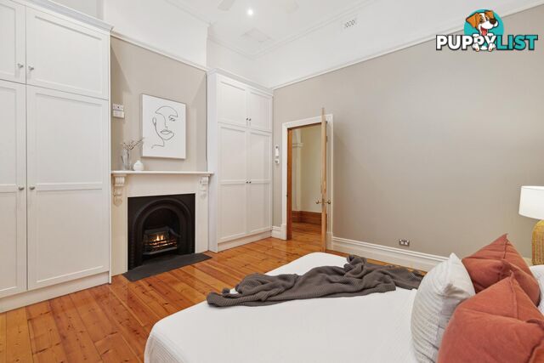
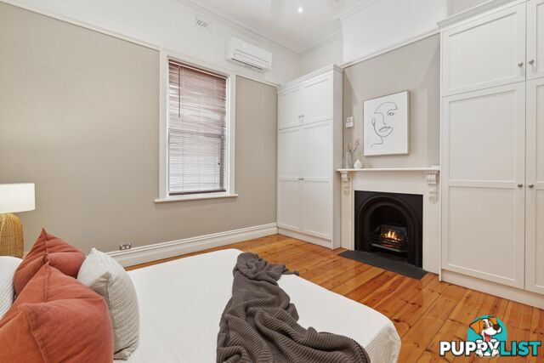
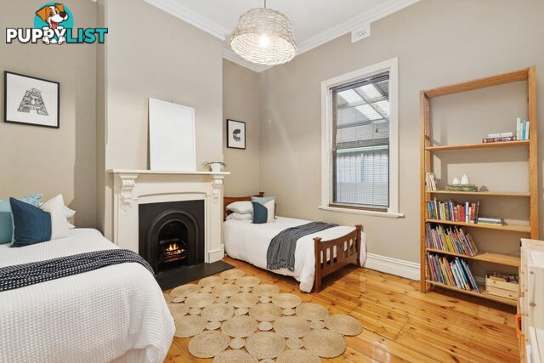
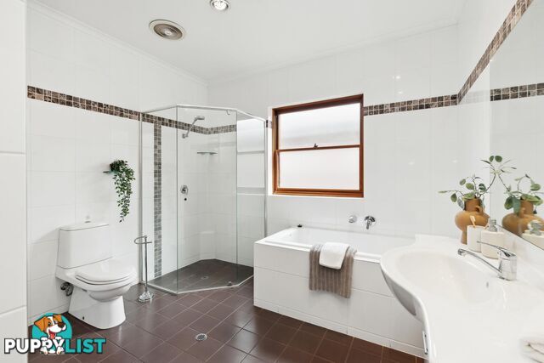

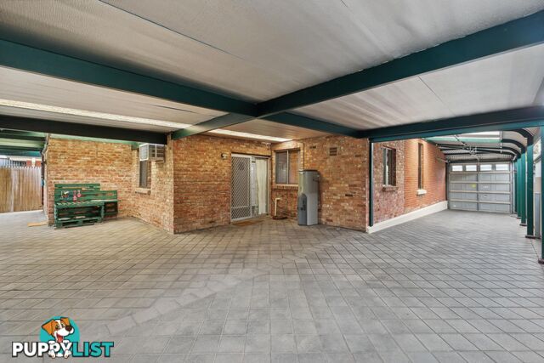
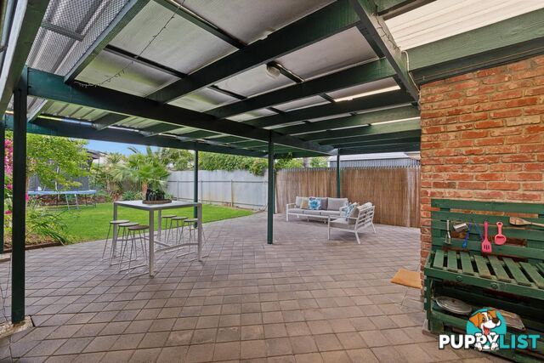
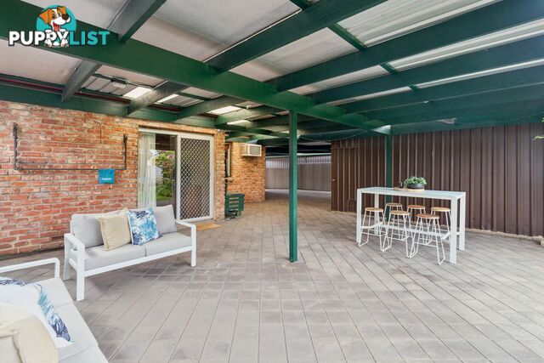
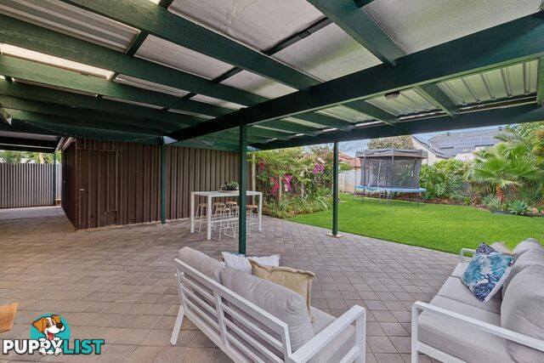
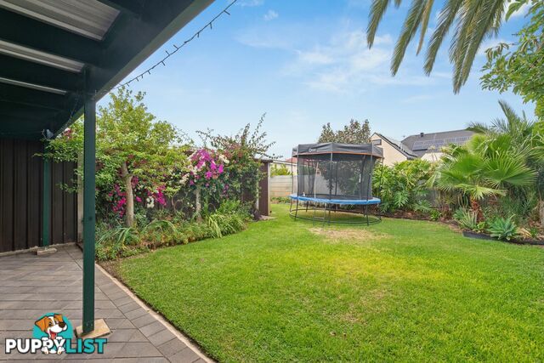
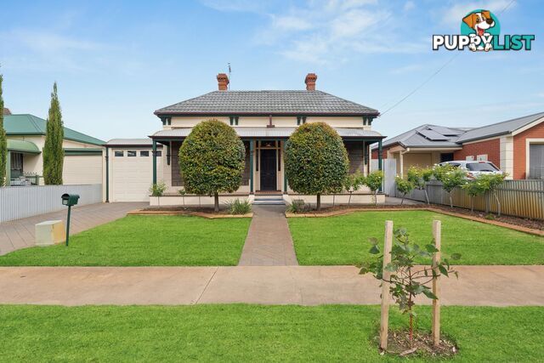
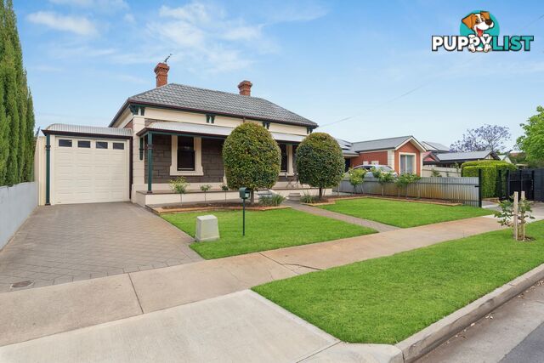

























SUMMARY
Charming Character Villa with Expansive Garaging
PROPERTY DETAILS
- Price
- Auction | Sat 30th Nov at 10am On Site (
- Listing Type
- Residential For Sale
- Property Type
- House
- Bedrooms
- 3
- Bathrooms
- 1
- Method of Sale
- Auction
DESCRIPTION
Auction Location: On SiteStep into the charm of a picturesque 1920's villa that combines character-filled elegance with modern family convenience.
This beautiful home offers a flexible layout, accommodating up to four bedrooms or three bedrooms with a formal lounge, making it versatile for families of all sizes. Inside, polished Baltic pine floors, high ceilings, ornate fireplaces, and period details create a warm, inviting ambiance that echoes the home's historic charm.
Well-appointed kitchen, equipped with stainless steel appliances, dishwasher, and a walk-in pantry, serves as the central hub. Seamlessly connecting to the dining area and family room with exposed brick features. From here, sliding doors open to a wraparound, undercover verandah, overlooking a tranquil garden perfect for outdoor entertaining or relaxing.
The master bedroom is a retreat of its own, complete with built-ins, a split system air conditioning, ceiling fan, and ornate fireplace, while additional bedrooms offer the flexibility of carpeted or timber floors and period fireplaces.
Features To Love:
� Flexible floor plan offering up to 4 bedrooms or 3 bedrooms plus a formal lounge
� Master bedroom includes extensive built-in robes, split system air conditioning, ceiling fan, an ornate fireplace, and polished Baltic pine floors
� Bedroom 2 at the front of the home with carpet, high ceilings, ceiling fan, picture rail, and a beautifully ornate fireplace surround
� Bedroom 3 with Baltic timber flooring and an elegant fireplace surround
� Formal lounge/Bedroom 4 with carpet, an ornate fireplace, and added attic storage with folding ladder access
� Central passageway with polished Baltic pine floors, a decorative archway, and period light fittings
� Modern country-style kitchen with stainless steel appliances, dishwasher, exposed brick walls, and a walk-in pantry; adjacent dining area fits a large table for up to 8
� Family living area extending from the dining space, with a charming, exposed brick feature wall
� Generous modern bathroom with integrated w.c. and laundry, and an electric towel rack with timer
� Expansive 4-car garage, perfect as a workshop, plus a large backyard with an undercover area ideal for children to play safely
� Additional carport with space for 3 vehicles, secure auto panel lift door for added privacy, and one extra off-street parking spot
� Reverse cycle split system air conditioning for year-round comfort
In a highly sought-after location, this villa is close to Port Adelaide Shopping Centre, and just a short distance to the lake and beach. Enjoy nearby sporting grounds, reserves, top-rated schools and easy access to childcare, transport links, and some of Adelaide's finest golf courses. With both city convenience and scenic leisure options, this home provides a lifestyle of comfort, character, and accessibility.
For more information about the property, please contact Rosemary Auricchio on Reveal Phone or Nick Carpinelli on Reveal Phone.
* The vendor's statement may be inspected at 139 Tapleys Hill Road, Seaton SA 5023 for 3 consecutive business days immediately preceding the auction; and at the auction for 30 minutes before it commences.
Disclaimer:
Any prospective purchaser should not rely solely on 3rd party information providers to confirm the details of this property or land and are advised to enquire directly with the agent in order to review the certificate of title and local government details provided with the completed Form 1 vendor statement. All land sizes quoted are an approximation only and at the purchasers discretion to confirm. All information contained herein is gathered from sources we consider to be reliable. However, we cannot guarantee or give any warranty about the information provided. Interested parties must solely rely on their own enquiries. RLA 175322
INFORMATION
- New or Established
- Established
- Garage spaces
- 7
- Land size
- 697 sq m
