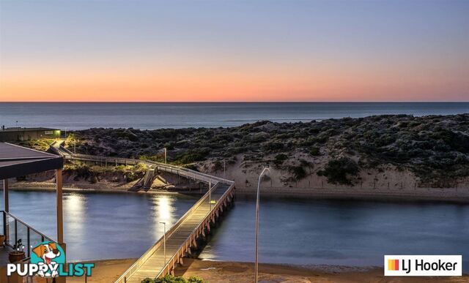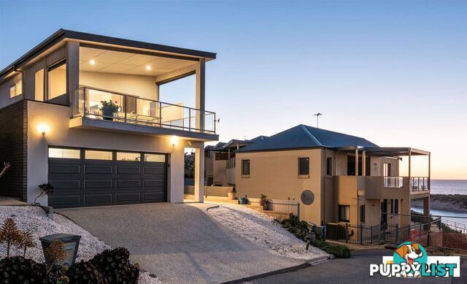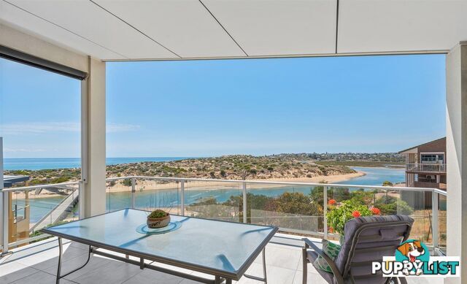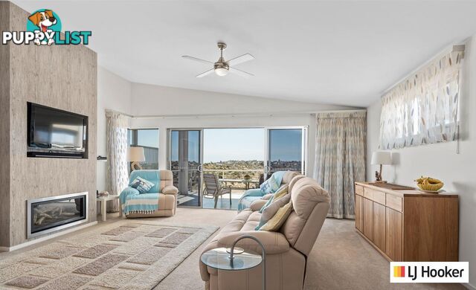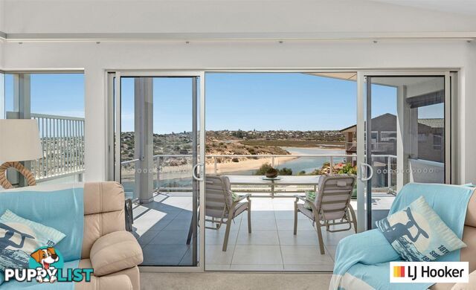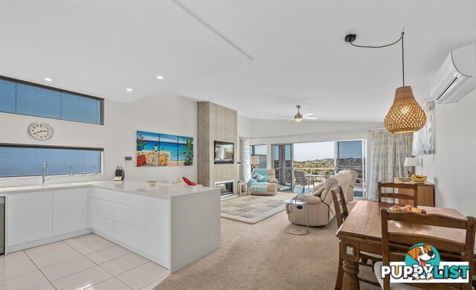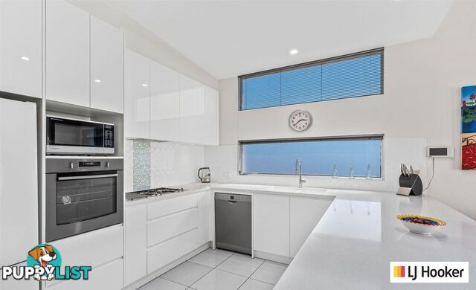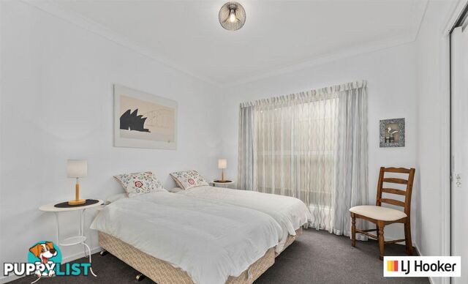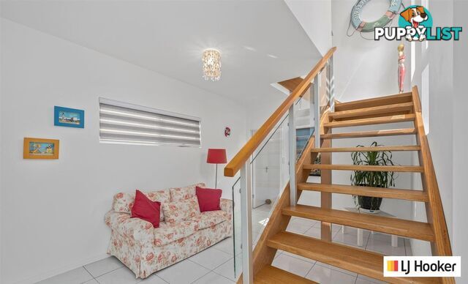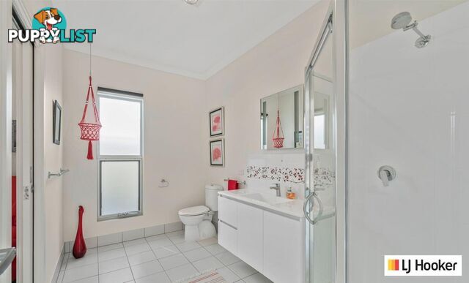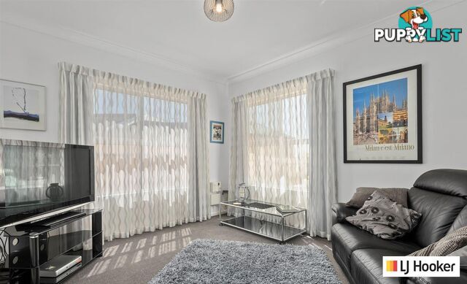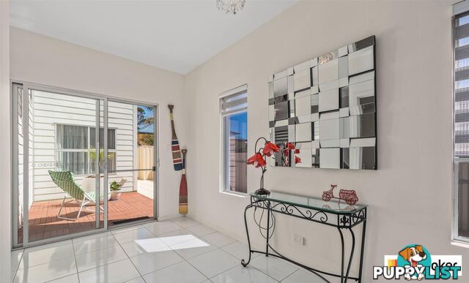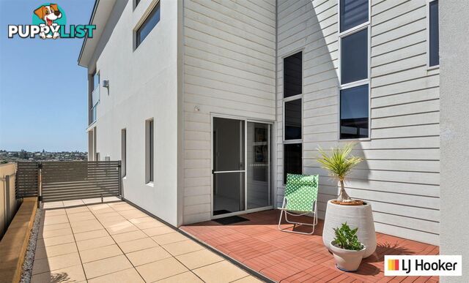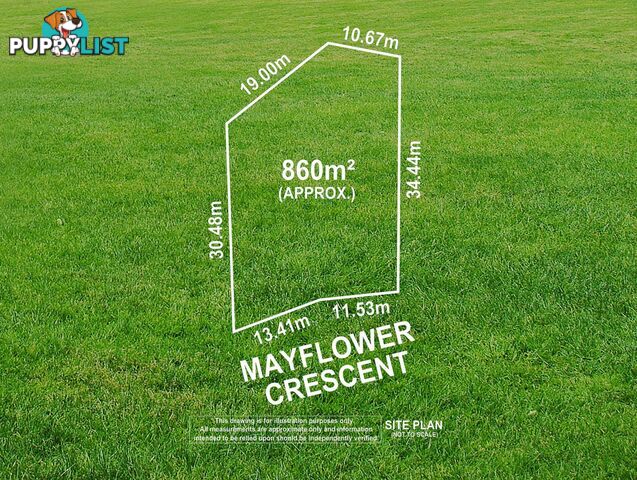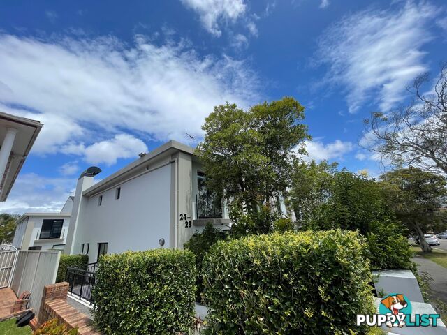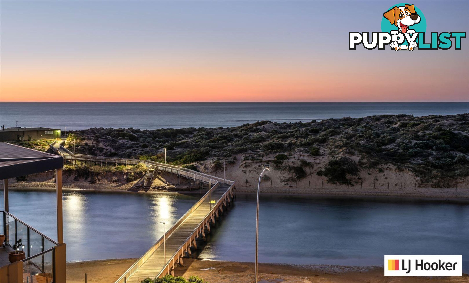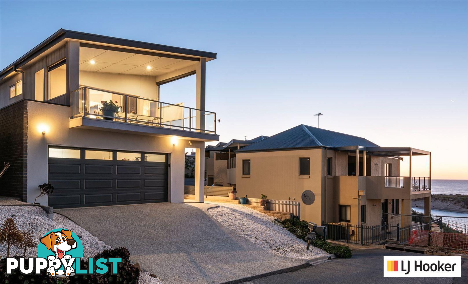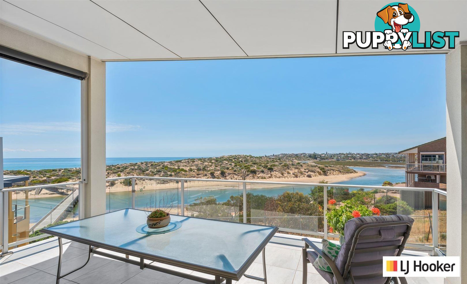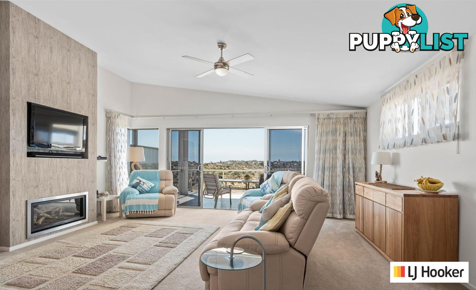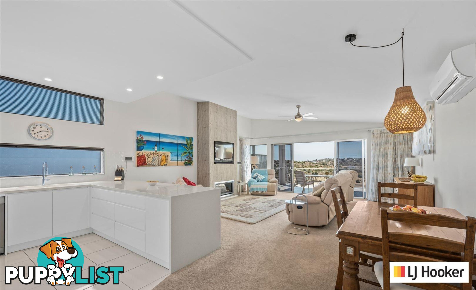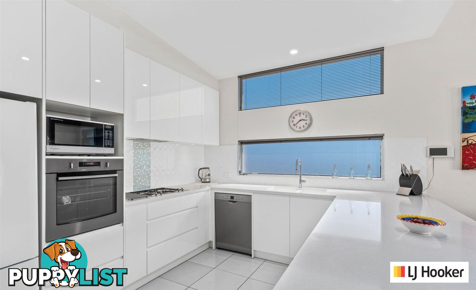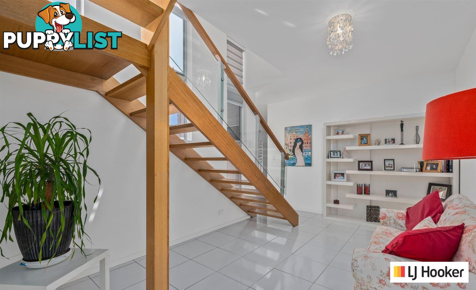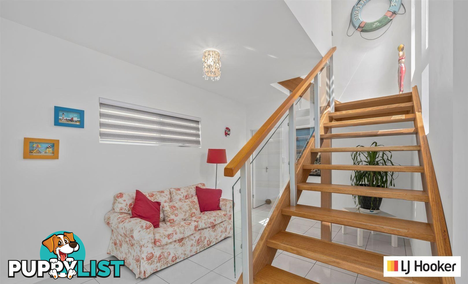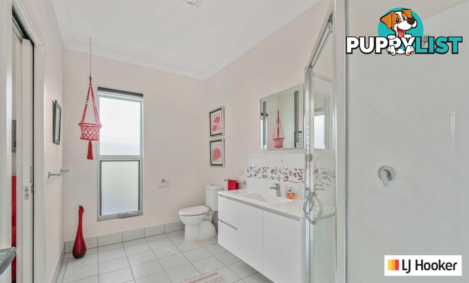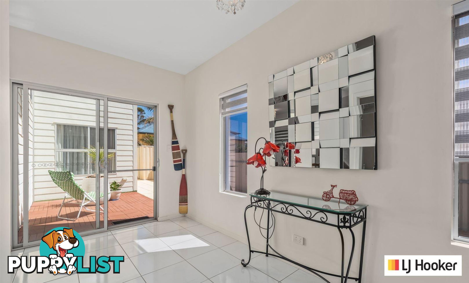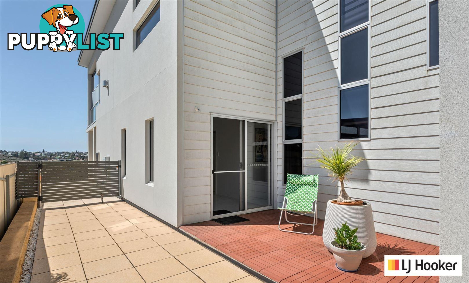SUMMARY
EXECUTIVE LIVING WITH STUNNING VIEWS
DESCRIPTION
CLICK ON "GET IN TOUCH" TO REGISTER FOR AN OPEN INSPECTION WITH US.
You will then be contacted by email to confirm your registration for the open inspection.
This architecturally designed two-storey four-bedroom home is situated in a quiet cul-de-sac with stunning views.
Featuring enormous open plan lounge and dining space with lofty raked ceilings up to 3.3m in height, overlooked by a well-appointed kitchen and joined seamlessly to a large balcony. The stunning balcony is perfect for entertaining, relaxing and taking in the views.
The kitchen is finished with sleek white cabinetry acrylic benchtops that offer a seamless span of work space. Plenty of cupboard space is available both under-bench and overhead, plus a great size walk-in pantry. Stainless appliances, with a gas cooktop and gas oven a dishwasher to take care of the dishes.
The master bedroom occupies the other end of the first floor, with a walk-behind robe that has been completely fitted out with hanging space, shelving, drawers, an enormous ensuite features a generous shower cubicle complete with heated towel rails and illuminated raindrop shower head. The luxury ensuite is completed by a gorgeous free-standing bath and his 'n her vanities with floating cabinetry. Ample storage space has been included by design throughout.
Three great size bedrooms occupy the lower level, with the second bedroom enjoying two-way ensuite access to the downstairs bathroom. Built-in robes feature in two of the three downstairs bedrooms.
A sitting room is situated at the foot of a stylish 'Victorian Ash' staircase that would be well deployed as an alternative living space for children or as a study nook, while nearby sliding doors give access to a ground level patio area that again, could serve well as an alternative outdoor space to the first floor balcony.
Laundry facilities are offered at the rear of the home, with built-in cupboards, bench space and direct outdoor access to the clothesline making life that little bit easier.
The double garage provides walk-through access to the inside of the home and through to the rear yard. A double-width, auto panel lift door offers access from the street. Outside, the rear yard and gardens have been created around a low-maintenance, 'water-wise' brief. For those that enjoy an appealing garden, yet prefer to spend their time enjoying the coast over doing yard work, these gardens are sure to delight. Attractive, yet only requiring an occasional splash of water to keep everything happy.
Mains gas supply is available on the balcony for barbeques, retractable blinds for privacy and, once inside, a remote controlled gas fire and split reverse cycle air-conditioner will ensure that the space remains comfortable year round.
A modern, well-proportioned home in a tightly held location that is sure to be enjoyed for years to come.
You do not want to miss this one!
LEASE TERM: 12 months
AVAILABLE FROM: Now
WATER CHARGES: Tenant to pay supply and water use
PET POLICY: 1 x outdoor pets negotiable
INSPECTION: By registration, click on "Request an Inspection".
Would you like to view this property? Please register to attend our scheduled open inspection for this property by using the 'Request an inspection time' button below. To avoid disappointment, we encourage you to register your interest so we can keep you informed during all stages of the leasing process.
All information provided has been obtained from sources we believe to be accurate, however, we cannot guarantee the information is accurate and we accept no liability for any errors or omissions (including but not limited to a property's land size, floor plans and size, building age and condition) Interested parties should make their own enquiries and obtain their own legal advice.
RLA 277721Australia,
14A Marlborough Street,
PORT NOARLUNGA SOUTH,
SA,
5167
14A Marlborough Street PORT NOARLUNGA SOUTH SA 5167CLICK ON "GET IN TOUCH" TO REGISTER FOR AN OPEN INSPECTION WITH US.
You will then be contacted by email to confirm your registration for the open inspection.
This architecturally designed two-storey four-bedroom home is situated in a quiet cul-de-sac with stunning views.
Featuring enormous open plan lounge and dining space with lofty raked ceilings up to 3.3m in height, overlooked by a well-appointed kitchen and joined seamlessly to a large balcony. The stunning balcony is perfect for entertaining, relaxing and taking in the views.
The kitchen is finished with sleek white cabinetry acrylic benchtops that offer a seamless span of work space. Plenty of cupboard space is available both under-bench and overhead, plus a great size walk-in pantry. Stainless appliances, with a gas cooktop and gas oven a dishwasher to take care of the dishes.
The master bedroom occupies the other end of the first floor, with a walk-behind robe that has been completely fitted out with hanging space, shelving, drawers, an enormous ensuite features a generous shower cubicle complete with heated towel rails and illuminated raindrop shower head. The luxury ensuite is completed by a gorgeous free-standing bath and his 'n her vanities with floating cabinetry. Ample storage space has been included by design throughout.
Three great size bedrooms occupy the lower level, with the second bedroom enjoying two-way ensuite access to the downstairs bathroom. Built-in robes feature in two of the three downstairs bedrooms.
A sitting room is situated at the foot of a stylish 'Victorian Ash' staircase that would be well deployed as an alternative living space for children or as a study nook, while nearby sliding doors give access to a ground level patio area that again, could serve well as an alternative outdoor space to the first floor balcony.
Laundry facilities are offered at the rear of the home, with built-in cupboards, bench space and direct outdoor access to the clothesline making life that little bit easier.
The double garage provides walk-through access to the inside of the home and through to the rear yard. A double-width, auto panel lift door offers access from the street. Outside, the rear yard and gardens have been created around a low-maintenance, 'water-wise' brief. For those that enjoy an appealing garden, yet prefer to spend their time enjoying the coast over doing yard work, these gardens are sure to delight. Attractive, yet only requiring an occasional splash of water to keep everything happy.
Mains gas supply is available on the balcony for barbeques, retractable blinds for privacy and, once inside, a remote controlled gas fire and split reverse cycle air-conditioner will ensure that the space remains comfortable year round.
A modern, well-proportioned home in a tightly held location that is sure to be enjoyed for years to come.
You do not want to miss this one!
LEASE TERM: 12 months
AVAILABLE FROM: Now
WATER CHARGES: Tenant to pay supply and water use
PET POLICY: 1 x outdoor pets negotiable
INSPECTION: By registration, click on "Request an Inspection".
Would you like to view this property? Please register to attend our scheduled open inspection for this property by using the 'Request an inspection time' button below. To avoid disappointment, we encourage you to register your interest so we can keep you informed during all stages of the leasing process.
All information provided has been obtained from sources we believe to be accurate, however, we cannot guarantee the information is accurate and we accept no liability for any errors or omissions (including but not limited to a property's land size, floor plans and size, building age and condition) Interested parties should make their own enquiries and obtain their own legal advice.
RLA 277721Residence For RentHouse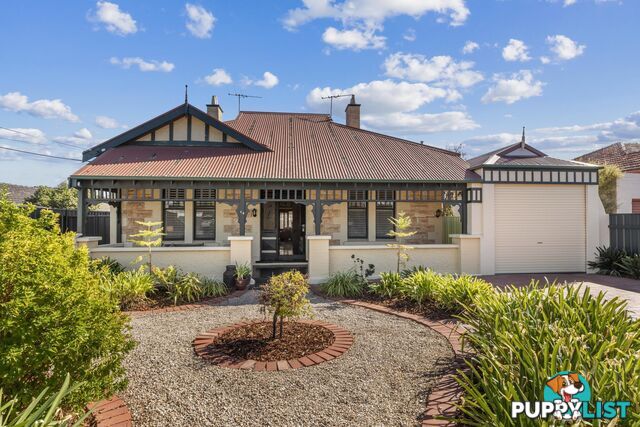 24
2476 Cliff Street GLENGOWRIE SA 5044
Contact Agent
Classic Villa "Circa 1924" ~ Best OffersFor Sale
More than 1 month ago
GLENGOWRIE
,
SA
29 Mayflower Cres HALLETT COVE SA 5158
Best Offers Price Guide $750,000
Substantial Land Holding Of Approx 860sqm With View Potential or Renovate CurrenFor Sale
More than 1 month ago
HALLETT COVE
,
SA
 8
829 Gilbert Road SOMERTON PARK SA 5044
$730 per week
Spacious & Stylish Family Living in Prime Somerton Park$730
(per week)
3 days ago
SOMERTON PARK
,
SA
YOU MAY ALSO LIKE
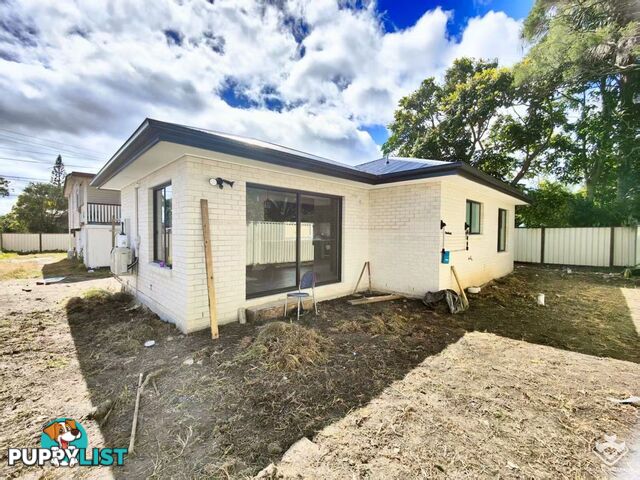 11
11753 Browns Plains Road Marsden QLD 4132
$580/wk
Brand New Granny Flat$580
(per week)
4 hours ago
Marsden
,
QLD
 10
10ID:21152012 1-13 Ernest Street Redlynch QLD 4870
Peaceful Ground-Floor Unit in Prime Redlynch Location$540
(per week)
6 hours ago
Redlynch
,
QLD
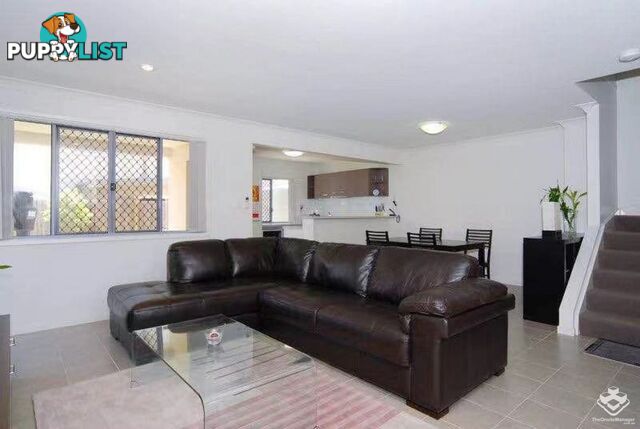 20
2083/50 Perkins Street Calamvale QLD 4116
Double garaged 3 bedroom townhouse in Central Calamvale area$630
(per week)
6 hours ago
Calamvale
,
QLD
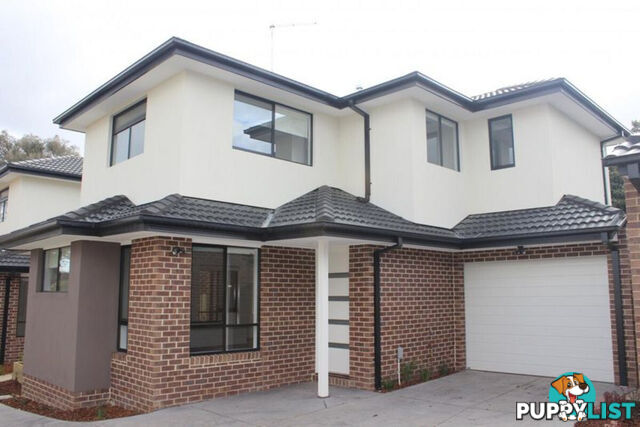 6
6unit 3 12 Janville Street Boronia VIC 3155
$700 per week
Unit 3 , 12 Janville Street , Boronia$700
(per week)
Yesterday
Boronia
,
VIC
 11
1114 Crediton Place FOREST LAKE QLD 4078
$600 per week
CONVENIENCE ON CREDITON PLACE$600
(per week)
Yesterday
FOREST LAKE
,
QLD
 10
10M02 / 66 Manning Street South Brisbane QLD 4101
$625 p/w with AMAZING PARK VIEW in South Brisbane!
You will be amazed by the its window view!!$625
(per week)
Yesterday
South Brisbane
,
QLD
15/24-28 Greenacre Road SOUTH HURSTVILLE NSW 2221
$780 per week
Two bedroom Beautiful Townhouse in Central Location$780
(per week)
Yesterday
SOUTH HURSTVILLE
,
NSW
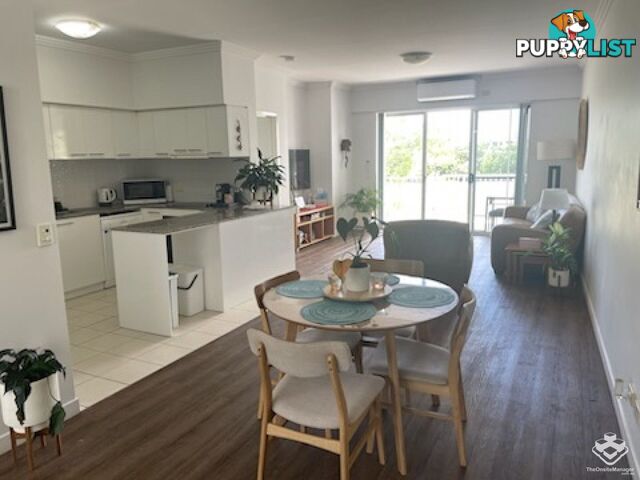 7
7ID:21148643 98 University Drive Varsity Lakes QLD 4227
Spacious 2 bedroom apartment$800
(per week)
Yesterday
Varsity Lakes
,
QLD
