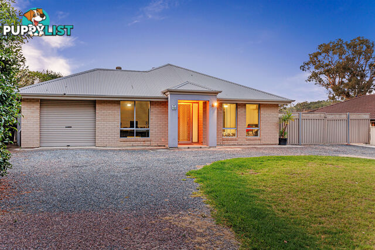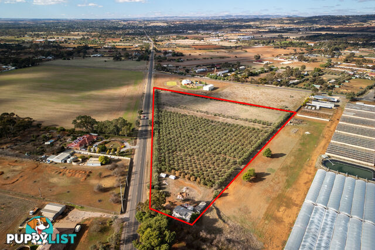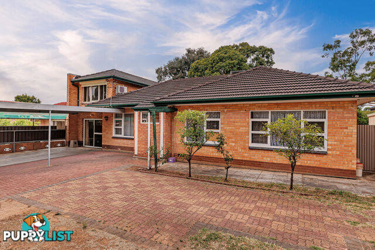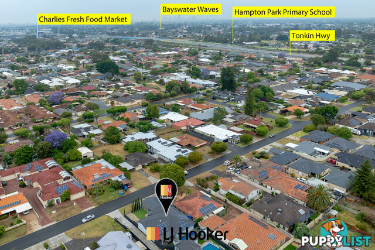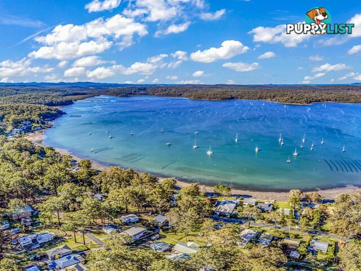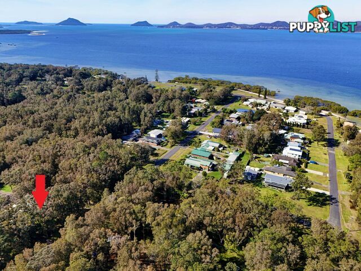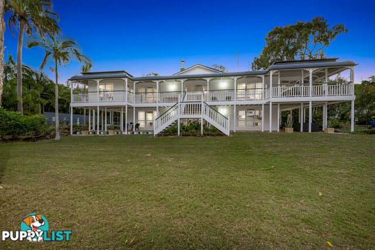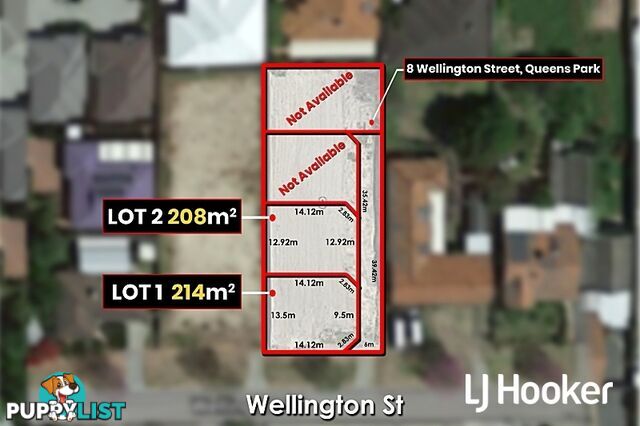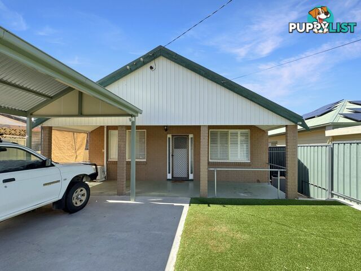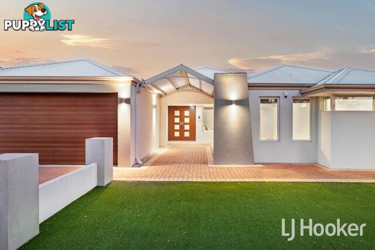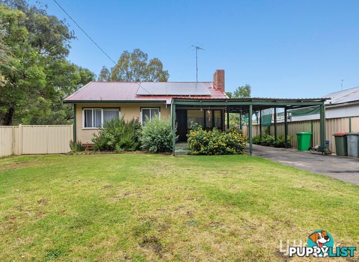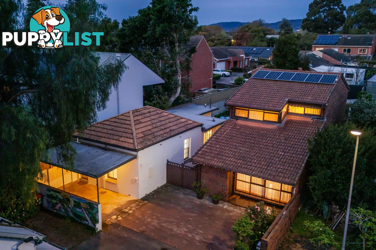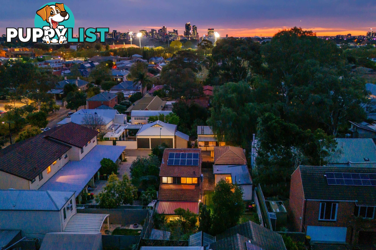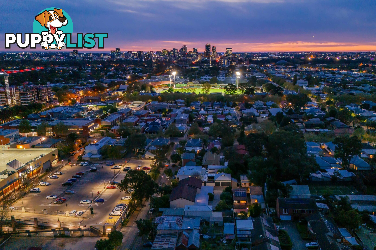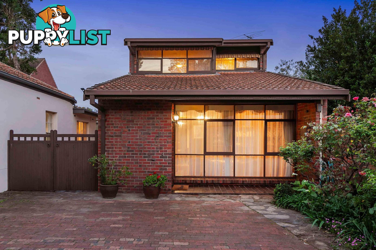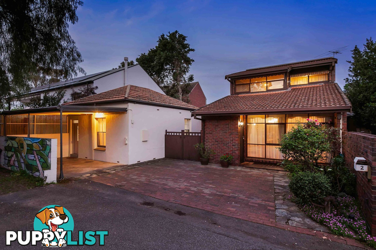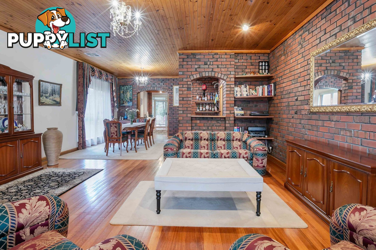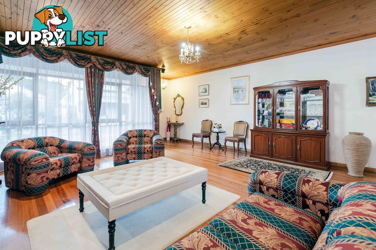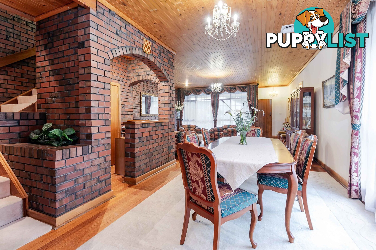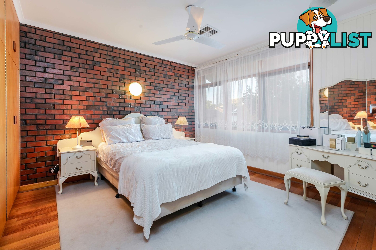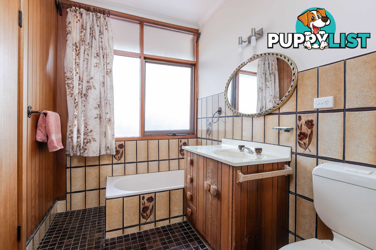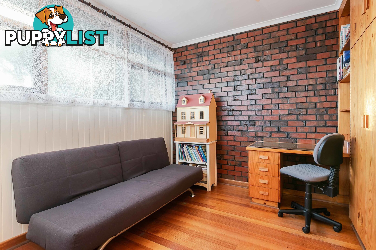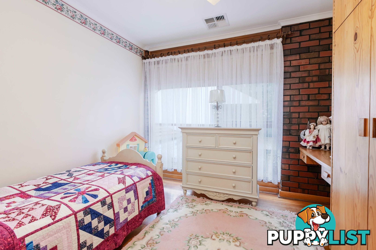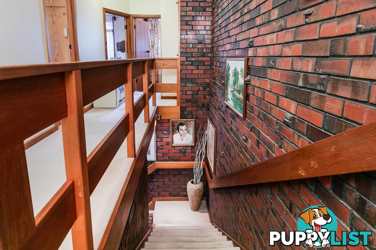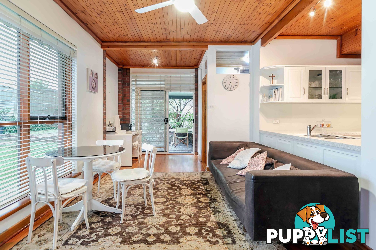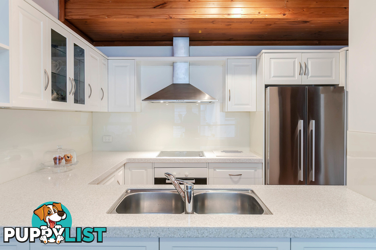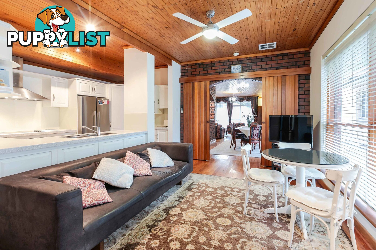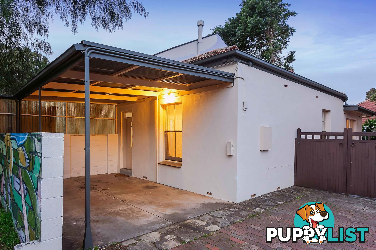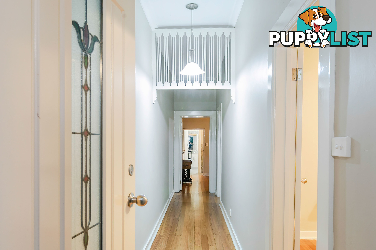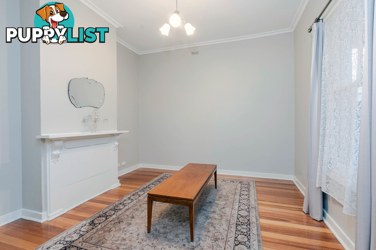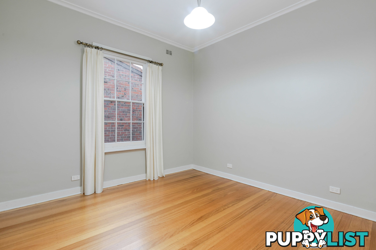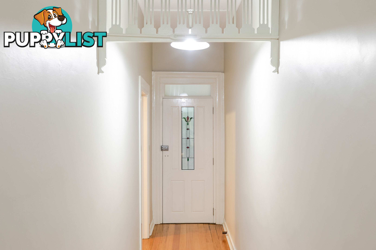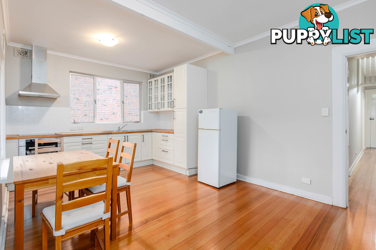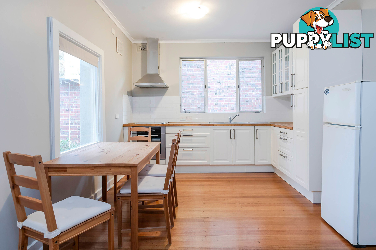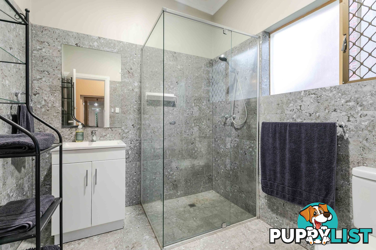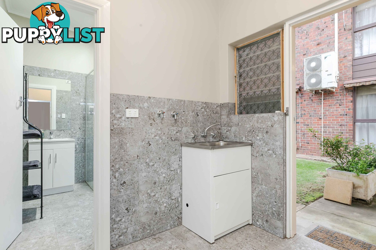2-4 Austral Place NORWOOD SA 5067
$1.850M - $1.995M
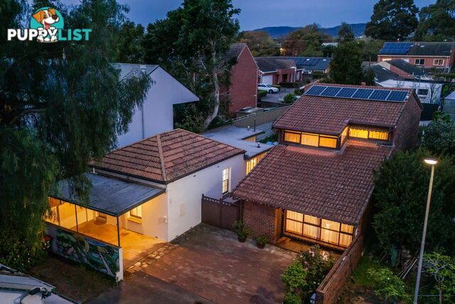
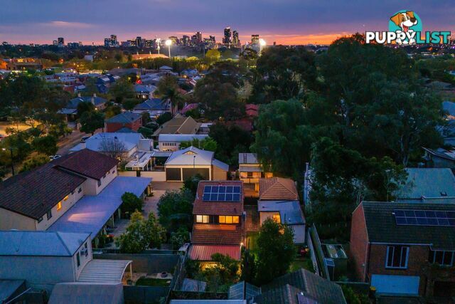
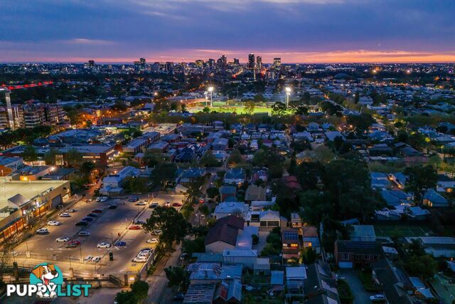
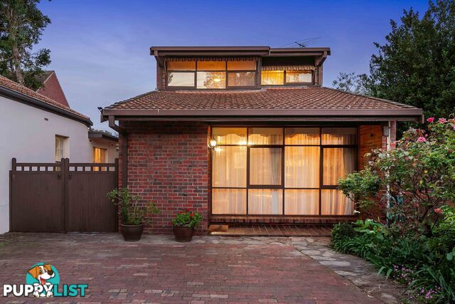
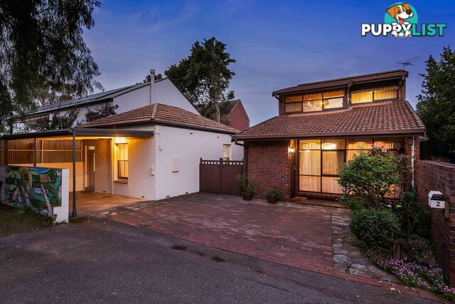
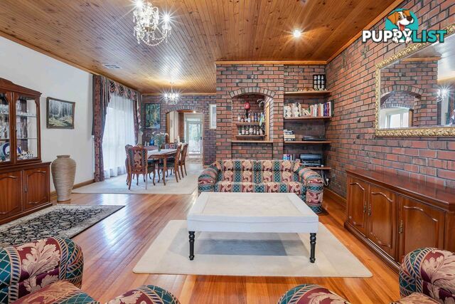
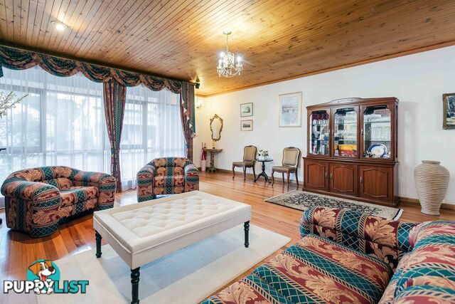
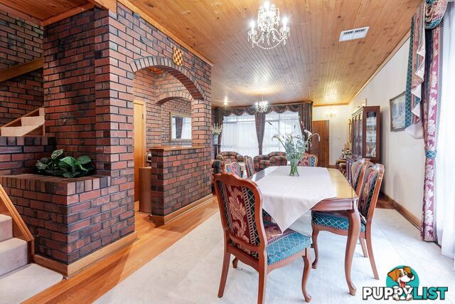
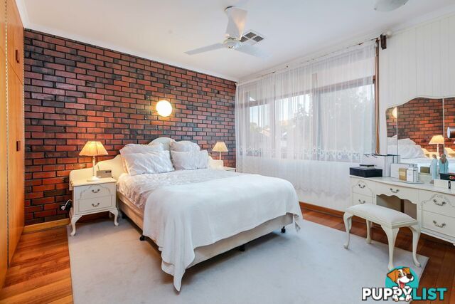
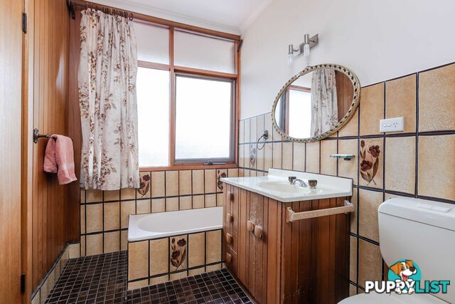
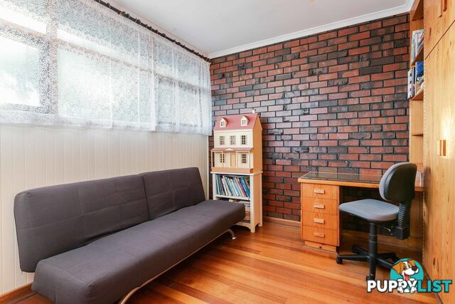
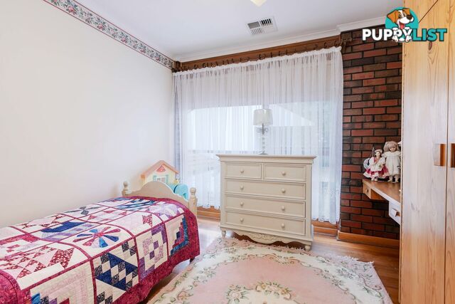
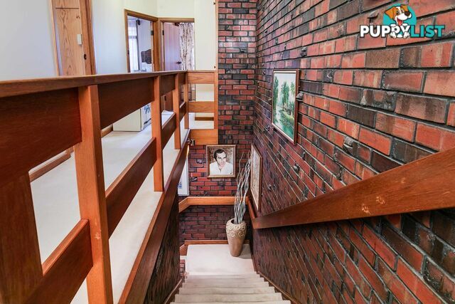
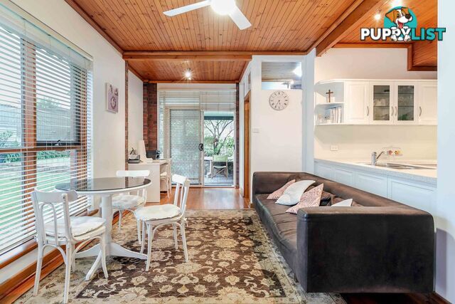
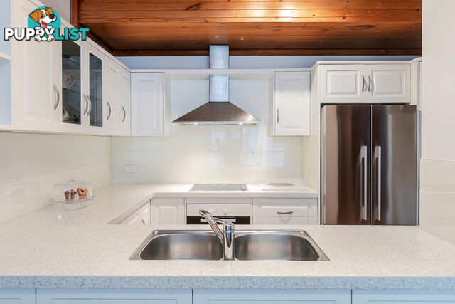
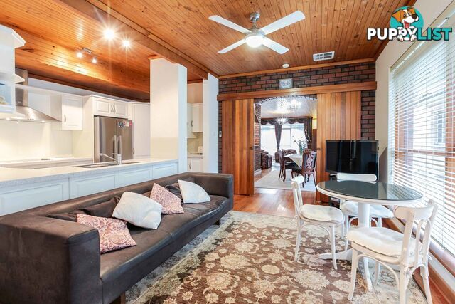
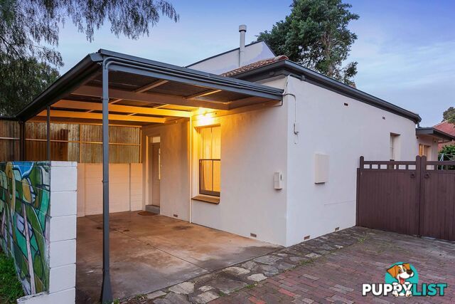
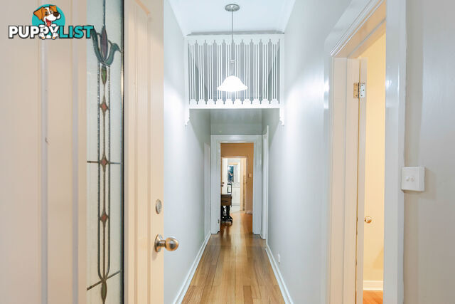
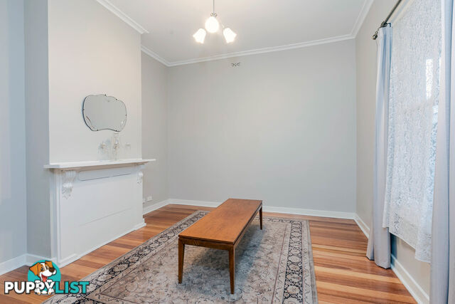
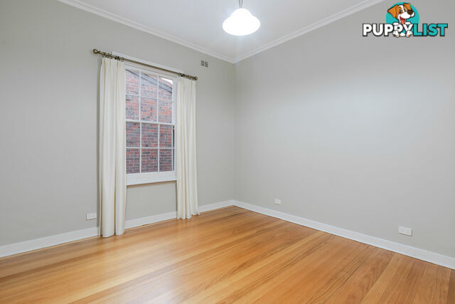
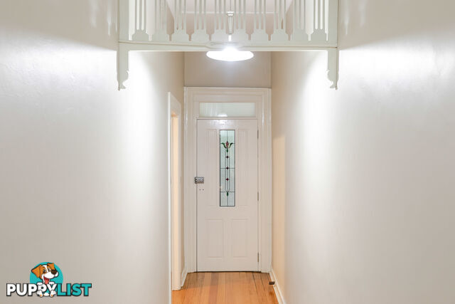
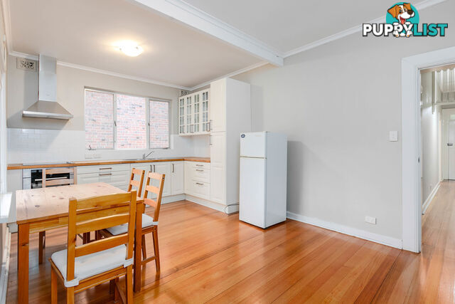
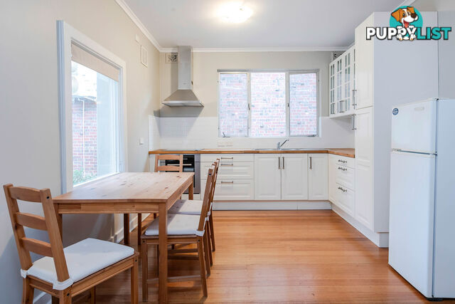
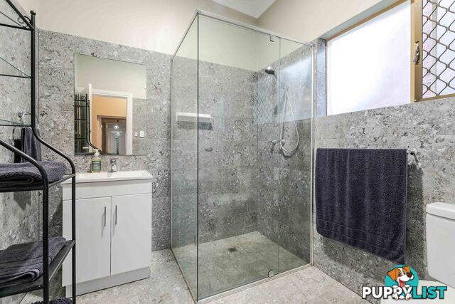
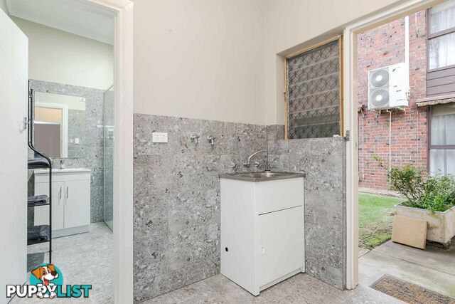

























SUMMARY
2 Properties on 1 Title in Unbeatable Location
PROPERTY DETAILS
- Price
- $1.850M - $1.995M
- Listing Type
- Residential For Sale
- Property Type
- House
- Bedrooms
- 5
- Bathrooms
- 3
- Method of Sale
- For Sale
DESCRIPTION
Your chance to own two homes on the same title. Located in peaceful Austral Place and just a few steps from The Parade, the location of these homes is unbeatable.The downstairs of the townhouse is the entertainment hub, boasting two separate living/meals areas, one with a built-in bar. The kitchen will ignite your inner chef, and is equipped with stone benches, a dishwasher and ample cupboard space. Tucked at the back of the home is the laundry and downstairs bathroom.
Heading upstairs, the 3 bedrooms all feature built-in wardrobes and ceiling fans, and two of the bedrooms have built-in desks. The bathroom has direct access from the main bedroom, and features a bathtub.
Outside, an undercover entertaining area overlooks the well kept gardens. The front of the home is paved, and allows for parking out the front and down the side through the gate.
The cottage adjacent has plenty of character, with high ceilings and polished floorboards throughout. Boasting a spacious lounge room or 2nd bedroom, a modern eat in kitchen and updated laundry and bathroom at the back of the home. A carport at the front of the cottage offers off-street parking.
Walking distance to the vibrant heart of Norwood, The Parade features trendy cafes, delicious restaurants and many boutique stores, along with a choice of grocery stores and weekly necessities. Norwood oval close by to cheer on the local sports teams on the weekend, or stroll to nearby parks and playgrounds. Excellent schooling options nearby include Marryatville High School and Norwood Primary.
Key Features
- Spacious living and dining room, with a bar
- Open family area adjacent the kitchen
- The kitchen boasts a corner pantry, stone benches, dishwasher and ample storage
- Laundry located downstairs with a convenient bathroom
- 3 bedrooms upstairs, all with wardrobes and ceiling fans
- Family bathroom upstairs with bathtub
- Separate cottage featuring a spacious lounge or 2nd bedroom, an eat in kitchen and a bathroom located via the laundry
- Ample off-street parking available
- Solar panel system
- Ducted reverse cycle air conditioning to the main house
Specifications
Title: Torrens Titled
Year built: c1978
Land size: 577 sqm (approx)
Site dimensions: 15.24 x 37.87
Council: Norwood, Payneham & St Peters
Council rates: TBC
ESL: $167.60pa (approx)
SA Water & Sewer supply: $311.85pq (approx)
All information provided including, but not limited to, the property's land size, floorplan, floor size, building age and general property description has been obtained from sources deemed reliable. However, the agent and the vendor cannot guarantee the information is accurate and the agent, and the vendor, does not accept any liability for any errors or oversights. Interested parties should make their own independent enquiries and obtain their own advice regarding the property. Should this property be scheduled for Auction, the Vendor's Statement will be available for perusal by members of the public 3 business days prior to the Auction at the Show Address, Torrensville and for 30 minutes prior to the Auction at the place which the Auction will be conducted. RLA 242629
INFORMATION
- New or Established
- Established
- Ensuites
- 1
- Carport spaces
- 2
- Land size
- 577 sq m
