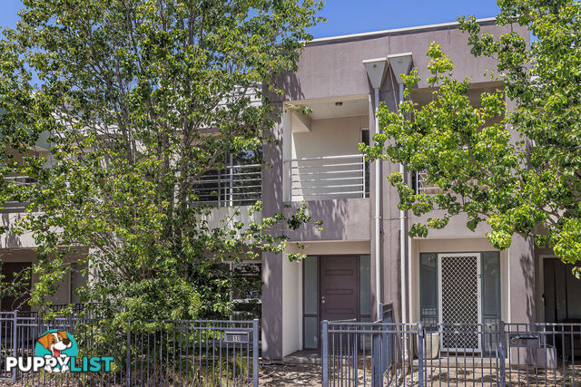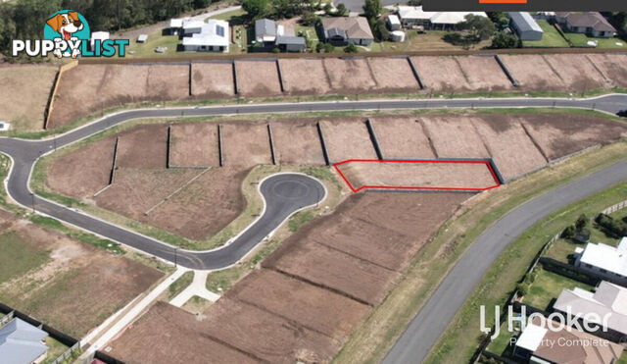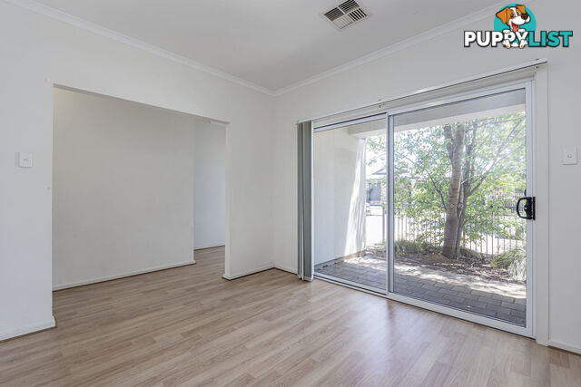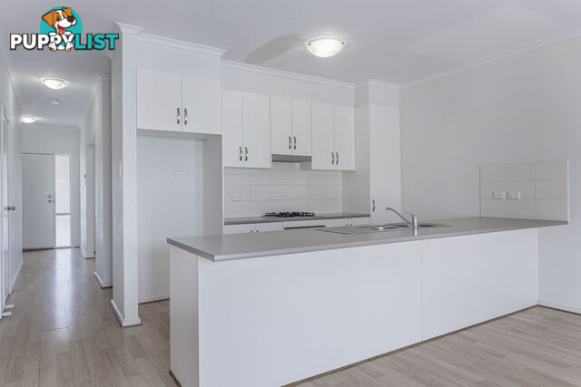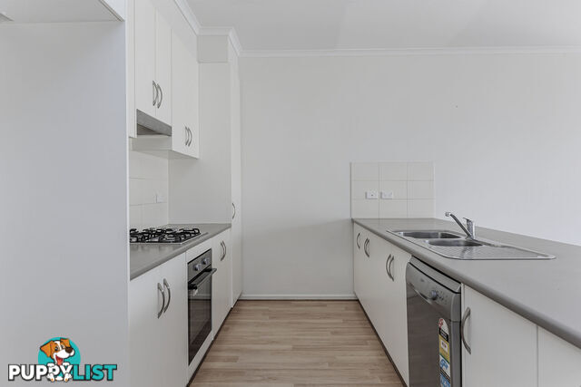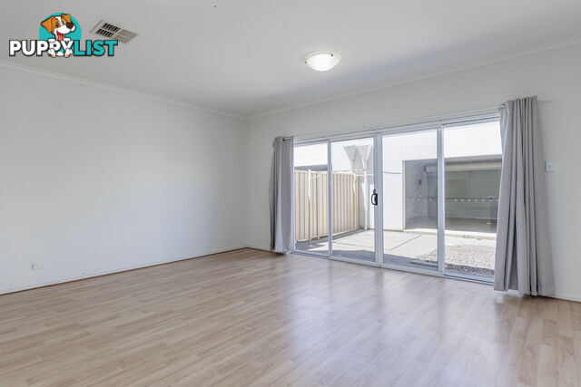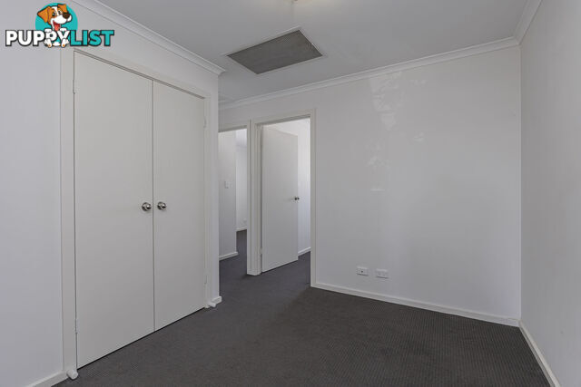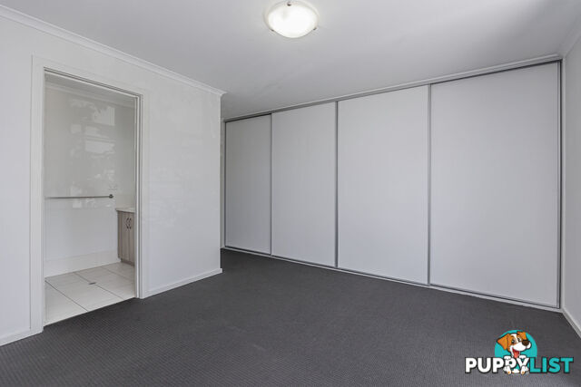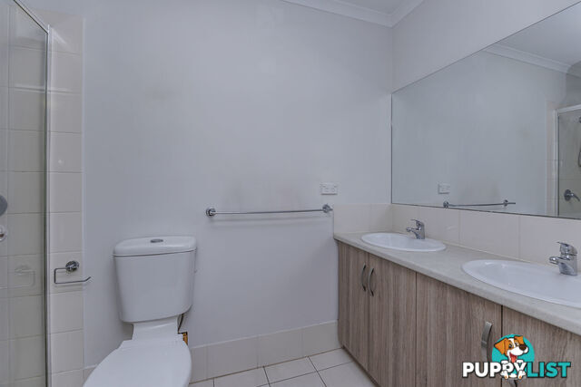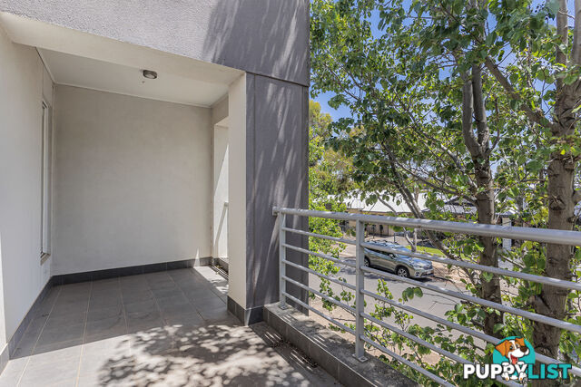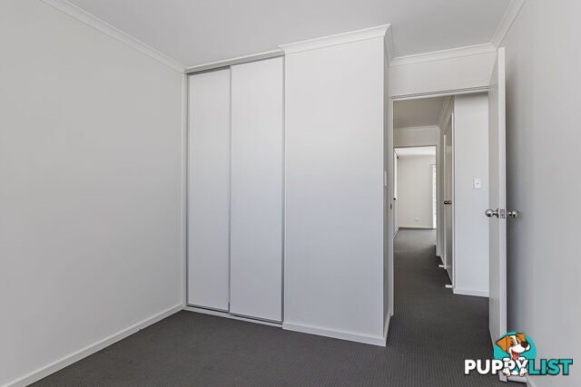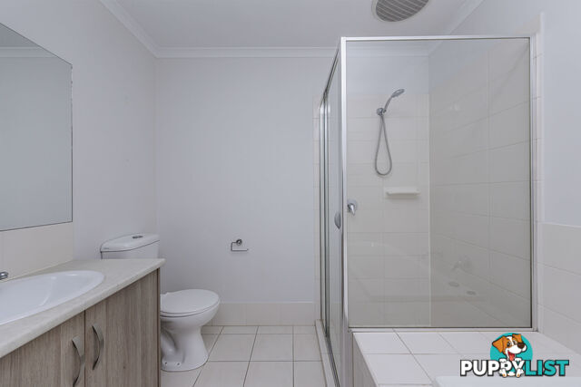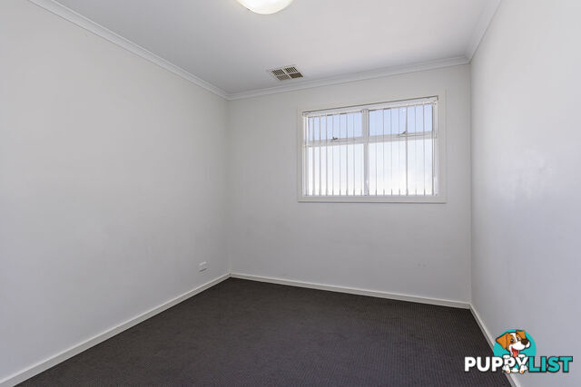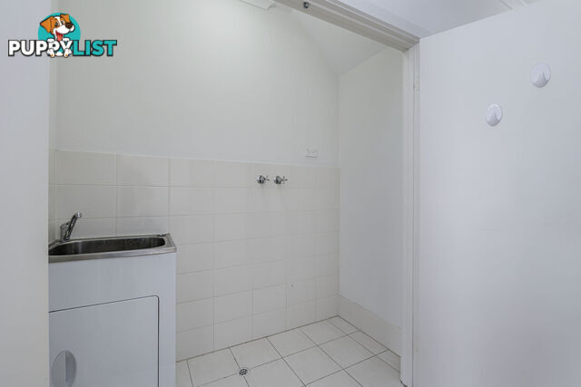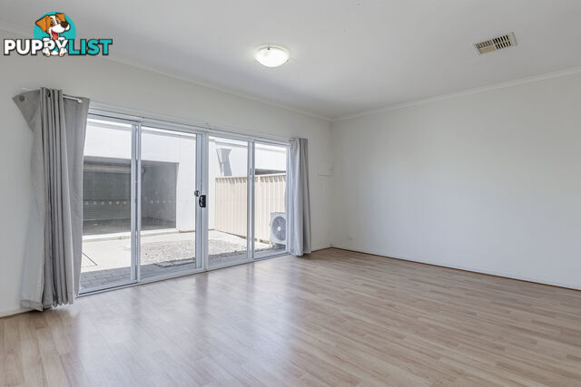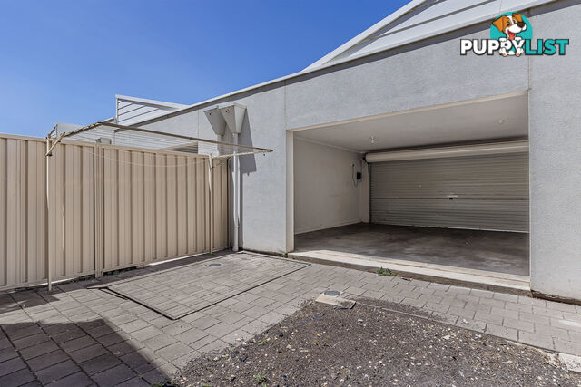Sorry this item is no longer available. Here are some similar current listings you might be interested in.
You can also view the original item listing at the bottom of this page.
YOU MAY ALSO LIKE
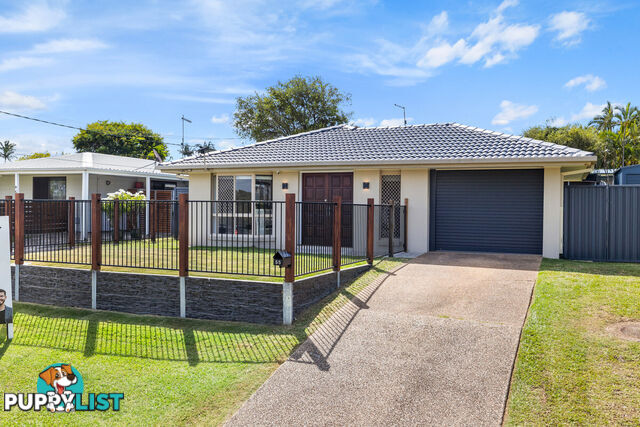 19
1955 Fir Street VICTORIA POINT QLD 4165
FOR SALE
MODERN FAMILY HOME IN PRIME VICTORIA POINT LOCATIONFor Sale
4 hours ago
VICTORIA POINT
,
QLD
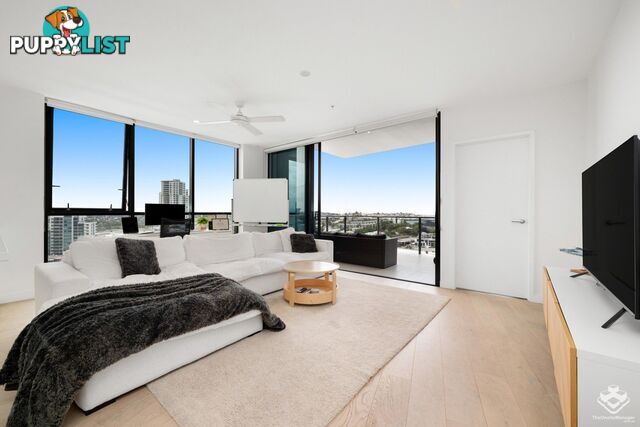 18
18ID:21148168 61 Brookes Street Bowen Hills QLD 4006
Offers Over $820,000
Spacious, Light-filled LuxuryContact Agent
6 hours ago
Bowen Hills
,
QLD
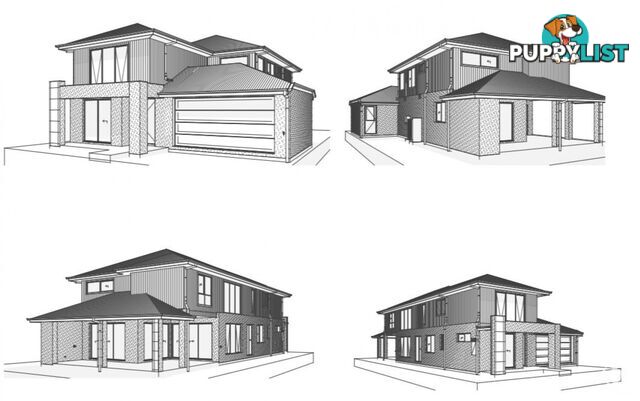 6
6Worongary QLD 4213
Offer Above $1,780,000
Gold Coast SkyRidge Brand New Land & House PackageContact Agent
Yesterday
Worongary
,
QLD
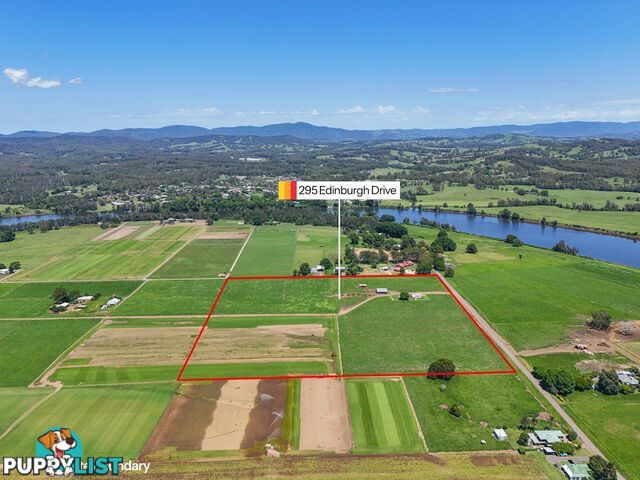 8
8295 Edinburgh Drive TAREE NSW 2430
Offers Invited
Unique 9.30 Ha Farmland at "Taree Estate"For Sale
Yesterday
TAREE
,
NSW
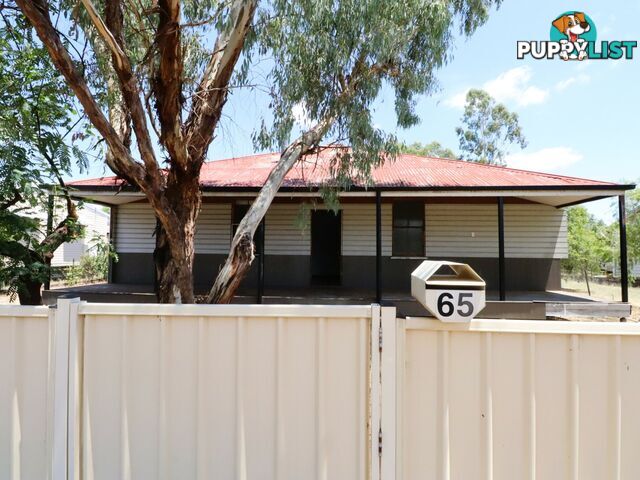 25
2565 Quintin Street ROMA QLD 4455
$220,000
Potential OpportunityFor Sale
Yesterday
ROMA
,
QLD
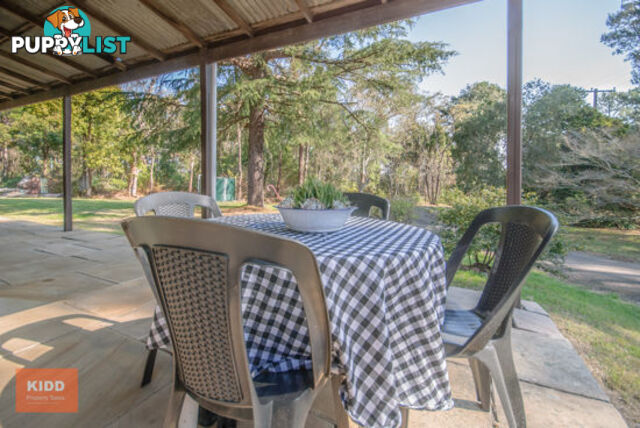 27
271618 Wisemans Ferry Road CENTRAL MANGROVE NSW 2250
'Great family property with income potential'For Sale
Yesterday
CENTRAL MANGROVE
,
NSW
Lot 35/26 Alexander Place GLENEAGLE QLD 4285
Under Contract
Lot 35 / 26 Alexander Place, GleneagleFor Sale
Yesterday
GLENEAGLE
,
QLD
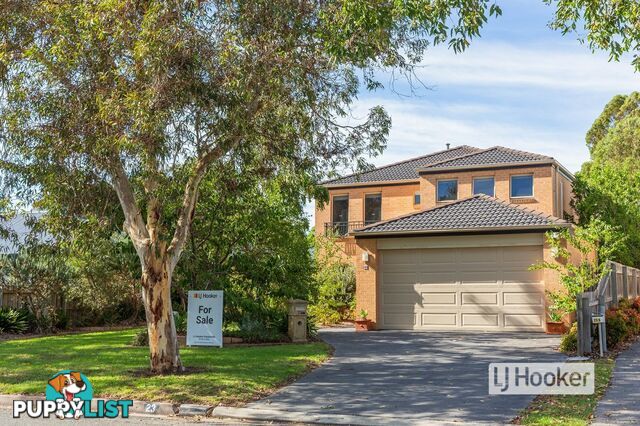 25
2523 Gilsenan Street PAYNESVILLE VIC 3880
$875,000
GRAND HOME IN PRIME LOCATIONFor Sale
Yesterday
PAYNESVILLE
,
VIC
SUMMARY
Stylish Home in a Thriving Suburb
DESCRIPTION
Nestled within a new estate, this home offers unparalleled convenience, with local schools, parks, and shopping amenities just a stone's throw away, making it ideal for a variety of lifestyles.
On the lower level, the formal lounge overlooks the charming front courtyard, providing a welcoming and private retreat. The kitchen, equipped with a gas cooktop, generous storage, and a breakfast bar, seamlessly connects to the open-plan living and dining area. A discreet powder room, hidden laundry, and under-stair storage add to the home's practicality and thoughtful design.
Upstairs, the landing features additional linen storage, ensuring everything has its place. The spacious master bedroom impresses with wall-to-wall built-in wardrobes, an ensuite, and a private balcony. Bedrooms two and three also include built-in wardrobes and are serviced by a well-appointed main bathroom, complete with a separate bathtub for added comfort.
The rear courtyard is designed for low-maintenance living, offering ample space for entertaining and direct access to a secure garage. The front garden is easy to maintain while ensuring privacy and curb appeal.
Enjoy the convenience of walking to nearby parks, including Nolan Reserve, just at the end of the street. Playford Marketplace is a short distance away, offering a variety of shopping, dining, and essential services such as doctors and chemists. Public transport is easily accessible with Munno Para train station nearby, and great schooling options include Mark Oliphant College (B-12).
This property effortlessly blends comfort, convenience, and lifestyle, making it a standout choice in the area.
Key Features
- 3 Good sized bedrooms, all with built in wardrobes
- Master bedroom features a private balcony and ensuite
- Formal lounge at the front of the home
- Kitchen boasts ample storage, gas cooktop and breakfast bar
- Spacious living and meals area
- Hidden laundry within cupboards and separate powder room downstairs
- Main bathroom upstairs with separate bathtub
- Two car garage accessible from a rear laneway
- Rear courtyard and simple gardens in the front yard
Specifications
Title: Community Titled
Year built: 2012
Land size: 168sqm (approx)
Council: City of Playford
Council rates: $1,775.45pa (approx)
ESL: $139.40pa (approx)
SA Water & Sewer supply: $165.55pq (approx)
Community fees: $689.32pa (approx)
All information provided including, but not limited to, the property's land size, floorplan, floor size, building age and general property description has been obtained from sources deemed reliable. However, the agent and the vendor cannot guarantee the information is accurate and the agent, and the vendor, does not accept any liability for any errors or oversights. Interested parties should make their own independent enquiries and obtain their own advice regarding the property. Should this property be scheduled for Auction, the Vendor's Statement will be available for perusal by members of the public 3 business days prior to the Auction at the , Torrensville and for 30 minutes prior to the Auction at the place which the Auction will be conducted. RLA 242629Australia,
10 Shribank Street,
MUNNO PARA,
SA,
5115
10 Shribank Street MUNNO PARA SA 5115Nestled within a new estate, this home offers unparalleled convenience, with local schools, parks, and shopping amenities just a stone's throw away, making it ideal for a variety of lifestyles.
On the lower level, the formal lounge overlooks the charming front courtyard, providing a welcoming and private retreat. The kitchen, equipped with a gas cooktop, generous storage, and a breakfast bar, seamlessly connects to the open-plan living and dining area. A discreet powder room, hidden laundry, and under-stair storage add to the home's practicality and thoughtful design.
Upstairs, the landing features additional linen storage, ensuring everything has its place. The spacious master bedroom impresses with wall-to-wall built-in wardrobes, an ensuite, and a private balcony. Bedrooms two and three also include built-in wardrobes and are serviced by a well-appointed main bathroom, complete with a separate bathtub for added comfort.
The rear courtyard is designed for low-maintenance living, offering ample space for entertaining and direct access to a secure garage. The front garden is easy to maintain while ensuring privacy and curb appeal.
Enjoy the convenience of walking to nearby parks, including Nolan Reserve, just at the end of the street. Playford Marketplace is a short distance away, offering a variety of shopping, dining, and essential services such as doctors and chemists. Public transport is easily accessible with Munno Para train station nearby, and great schooling options include Mark Oliphant College (B-12).
This property effortlessly blends comfort, convenience, and lifestyle, making it a standout choice in the area.
Key Features
- 3 Good sized bedrooms, all with built in wardrobes
- Master bedroom features a private balcony and ensuite
- Formal lounge at the front of the home
- Kitchen boasts ample storage, gas cooktop and breakfast bar
- Spacious living and meals area
- Hidden laundry within cupboards and separate powder room downstairs
- Main bathroom upstairs with separate bathtub
- Two car garage accessible from a rear laneway
- Rear courtyard and simple gardens in the front yard
Specifications
Title: Community Titled
Year built: 2012
Land size: 168sqm (approx)
Council: City of Playford
Council rates: $1,775.45pa (approx)
ESL: $139.40pa (approx)
SA Water & Sewer supply: $165.55pq (approx)
Community fees: $689.32pa (approx)
All information provided including, but not limited to, the property's land size, floorplan, floor size, building age and general property description has been obtained from sources deemed reliable. However, the agent and the vendor cannot guarantee the information is accurate and the agent, and the vendor, does not accept any liability for any errors or oversights. Interested parties should make their own independent enquiries and obtain their own advice regarding the property. Should this property be scheduled for Auction, the Vendor's Statement will be available for perusal by members of the public 3 business days prior to the Auction at the , Torrensville and for 30 minutes prior to the Auction at the place which the Auction will be conducted. RLA 242629Residence For SaleTownhouse