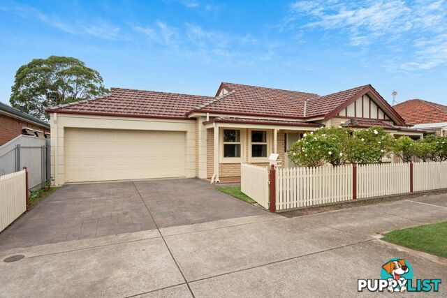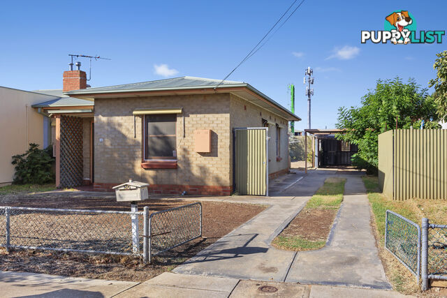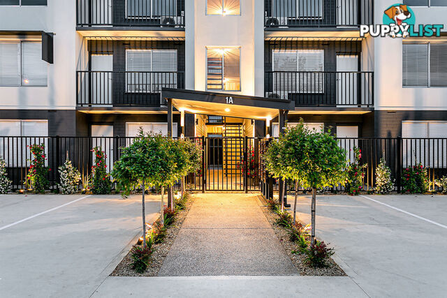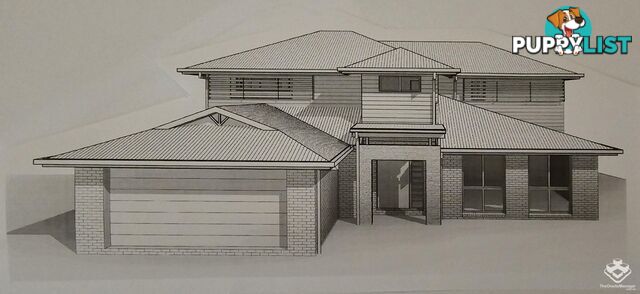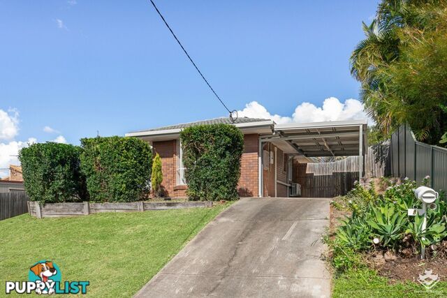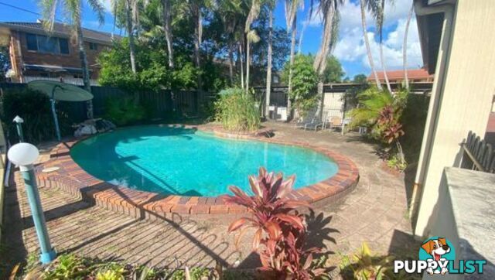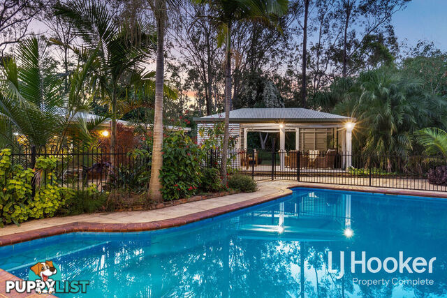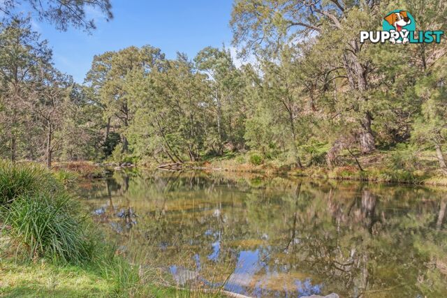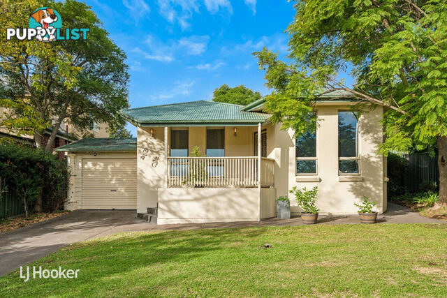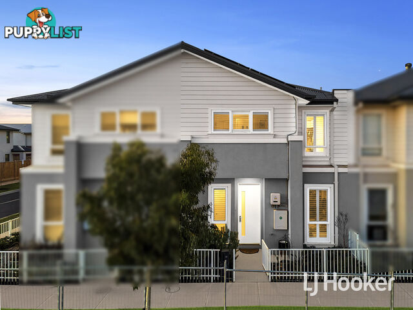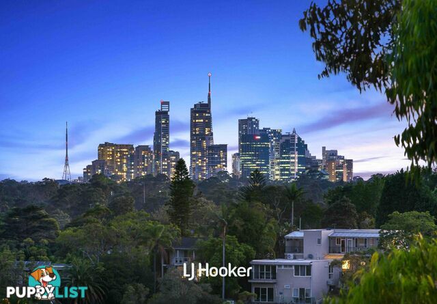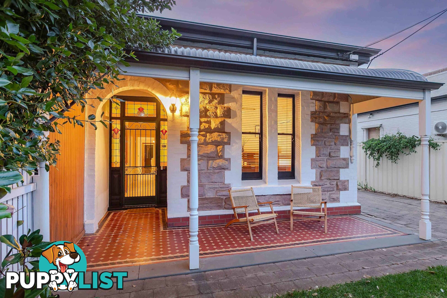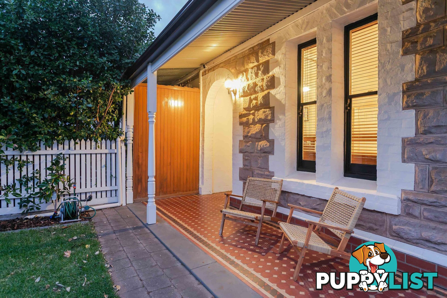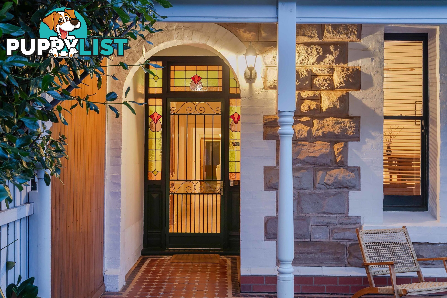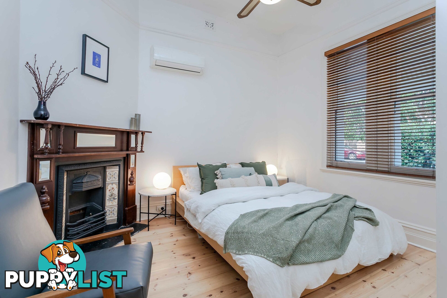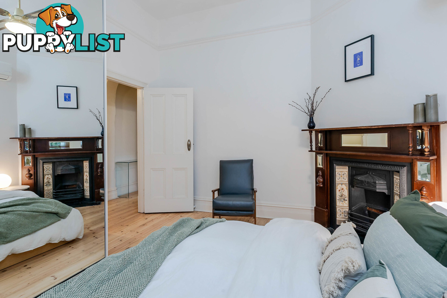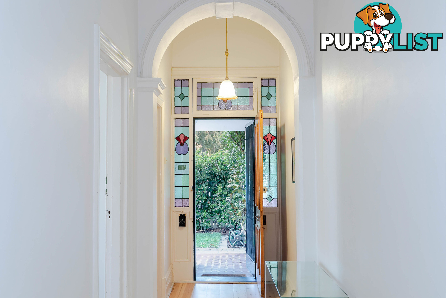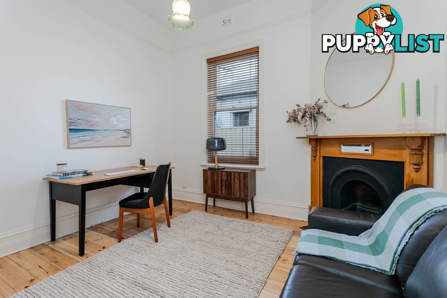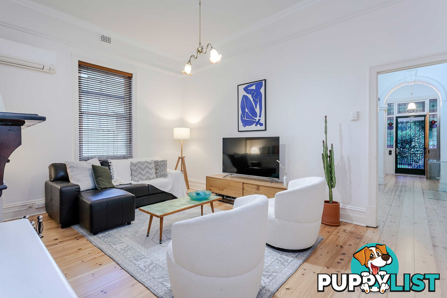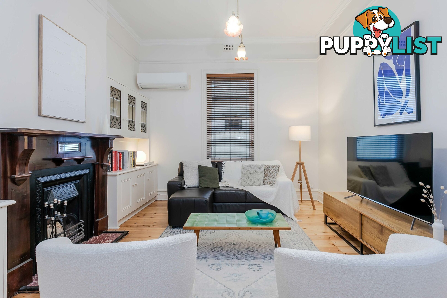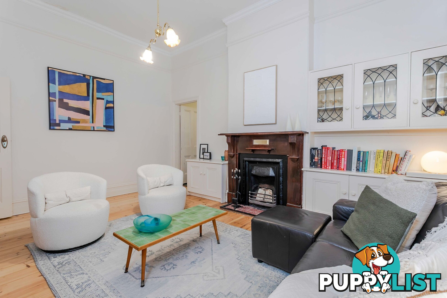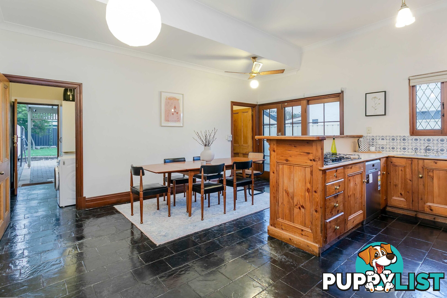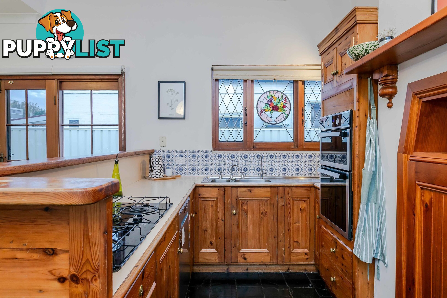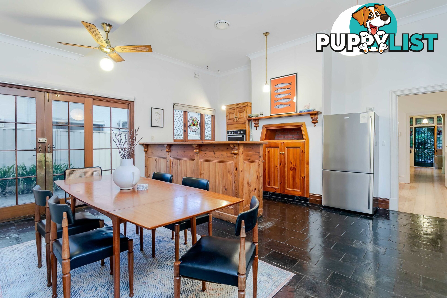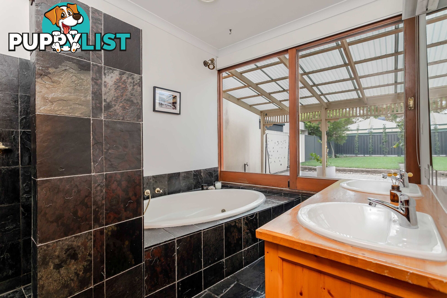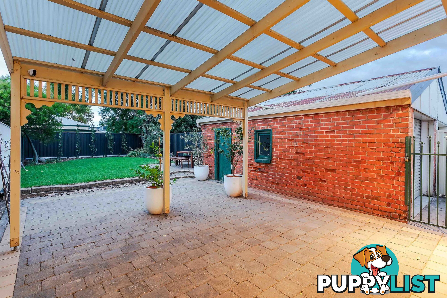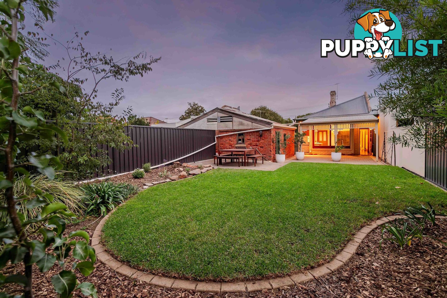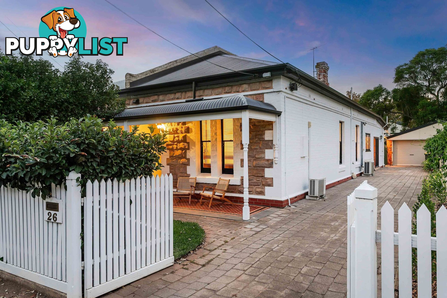26 Norma Street MILE END SA 5031
Auction | Sunday 25th May @ 10am
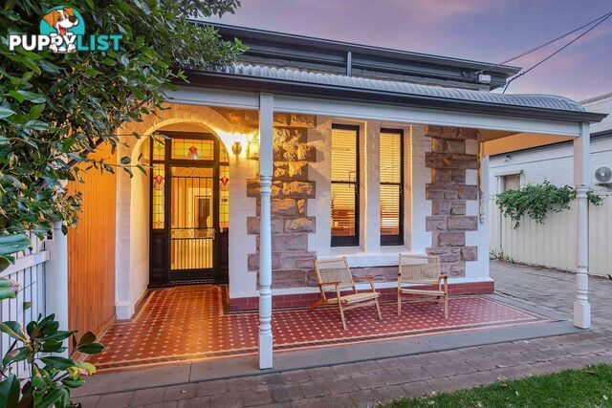
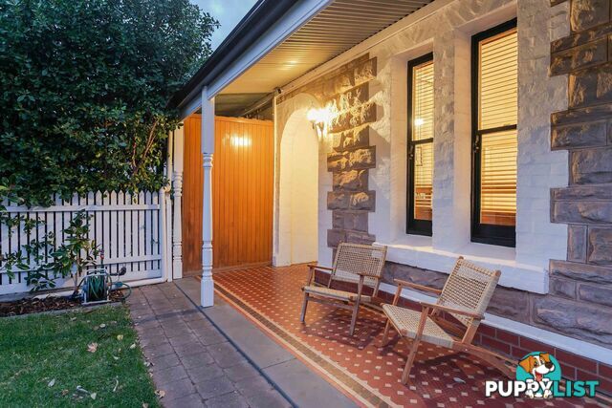

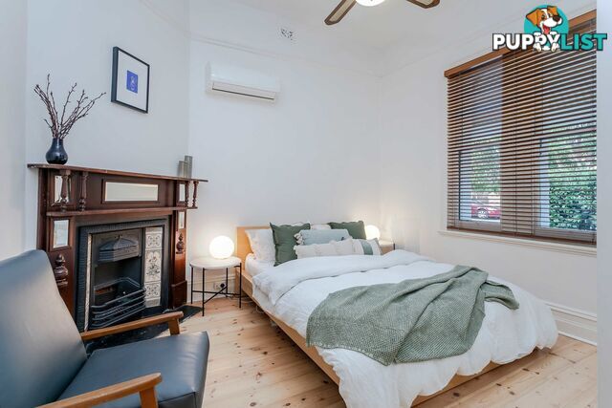
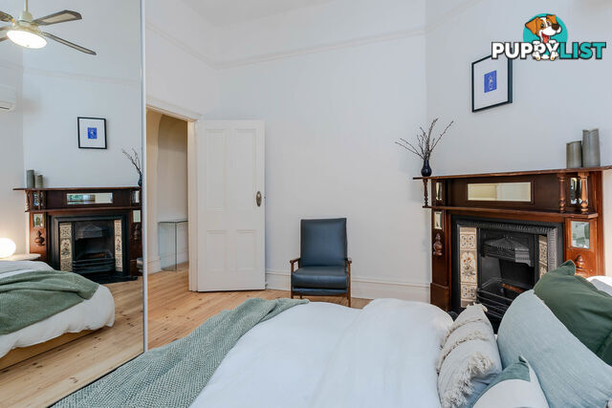
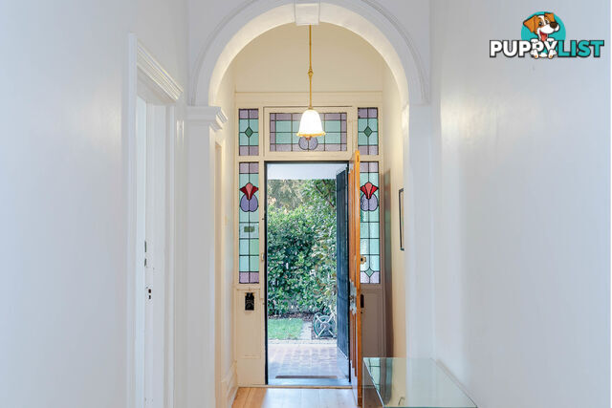
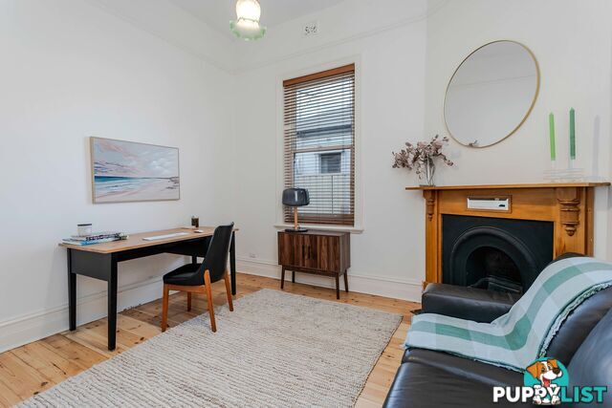
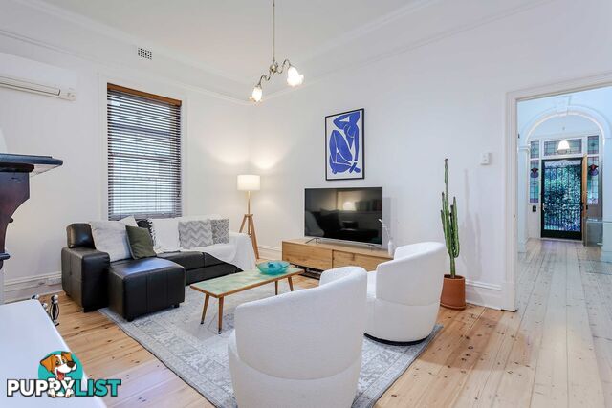

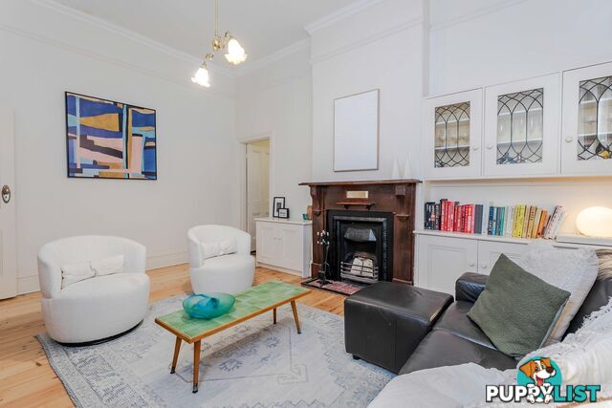
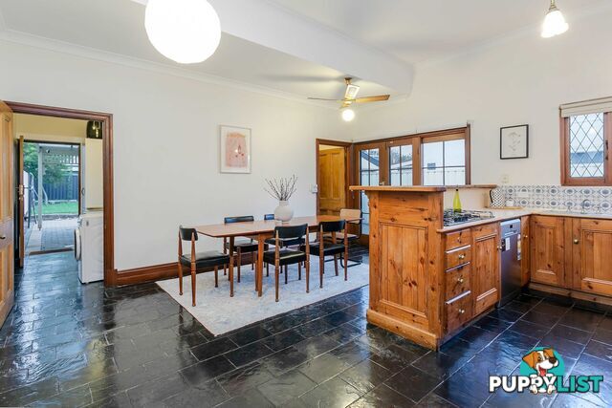
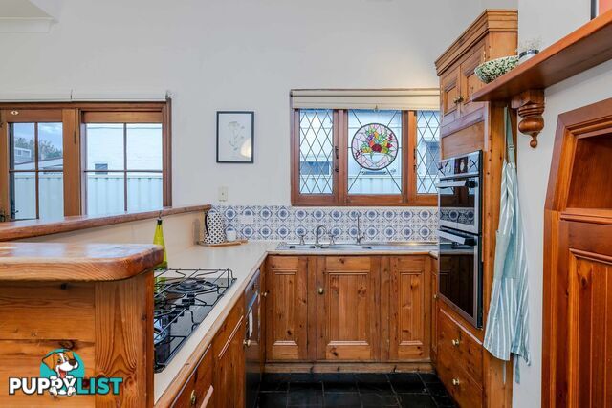
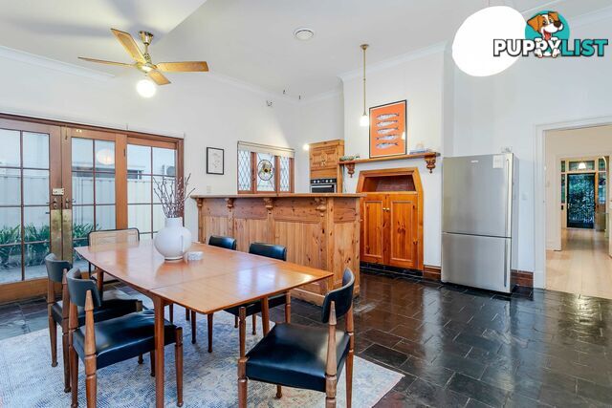
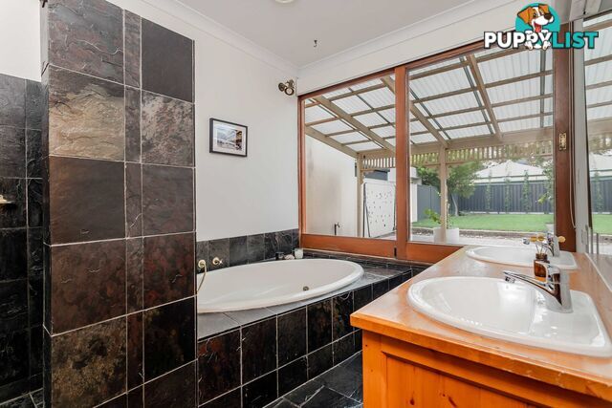
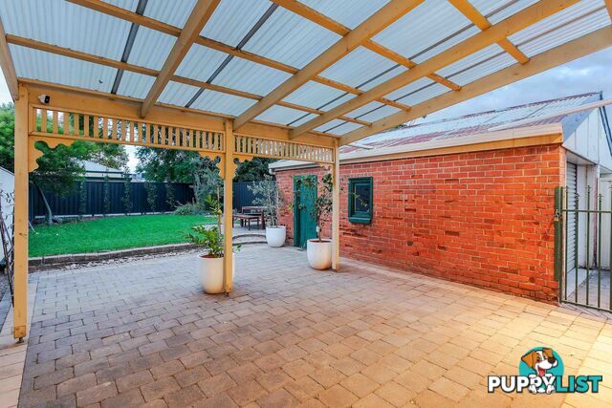
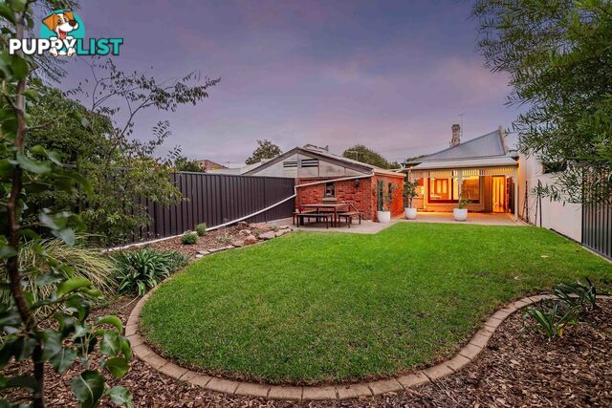
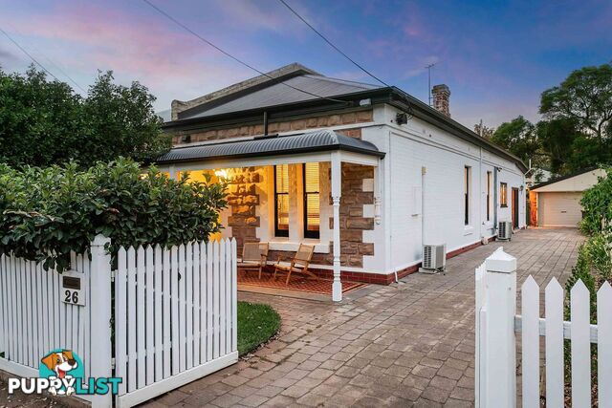

















SUMMARY
Torrens Titled Sandstone Charm!
PROPERTY DETAILS
- Price
- Auction | Sunday 25th May @ 10am
- Listing Type
- Residential For Sale
- Property Type
- House
- Bedrooms
- 2
- Bathrooms
- 1
- Method of Sale
- Auction
DESCRIPTION
Torrens titled sandstone charm is only half of the story. Behind manicured hedging, a new bullnose verandah leads to fresh, light and inviting interiors for a couple or young family � the modernized c1900 canvas is immaculate and guaranteed to please.As you step inside, the elegant hallway offers a warm welcome, with stained glass panels framing the front door and polished timber floorboards drawing you further into the home. At the front, two spacious bedrooms await-each featuring built-in wardrobes and charming fireplaces. The master bedroom is further enhanced with a ceiling fan and split system air conditioning for added comfort.
Continuing down the hallway, the central living room is bathed in natural light thanks to large windows. A split system AC ensures year-round climate control, and built-in cabinetry along one wall provides excellent storage options.
The kitchen and meals area form the heart of the home. The kitchen offers abundant bench and cupboard space, along with a gas cooktop. Adjacent, the meals area opens out to the backyard and features eye-catching slate flooring that ties the space together beautifully.
At the rear of the home, the bathroom echoes the slate tile design and includes dual basins, and a large window with a garden outlook. The laundry, conveniently positioned next door, offers additional storage and direct access to the backyard.
Outdoors, a generous entertaining area overlooks the beautifully maintained gardens and expansive lawn-ideal for children and pets to enjoy. The long gated driveway and secure garage/workshop offer ample off-street parking. The entire property is fully fenced, providing privacy and peace of mind.
Located in a sought-after suburb with unique links to leisure, Henley Beach is a short drive away and virtually a corner-turn to the CBD.
It also offers a highly valuable radius - all within walking distance: Torrensville Primary, St George's College, Thebarton Aquatic Centre, the playground paradise of Kings Reserve, shopping, fresh produce, and coffee at The Brickworks Marketplace, plus scenic walks along Linear Park. You can even cycle to work in the city! Located within the prized zoning for Adelaide High and Adelaide Botanic High Schools
Key Features
- Two bedrooms, both with built-in wardrobes and fireplaces
- Master bedroom also features a ceiling fan and split system AC
- Central lounge with fireplace, split system AC and built-in cabinets
- Kitchen includes ample storage and gas cooktop
- Meals area with backyard access
- Bathroom at the rear of the home with dual basins and large window
- Laundry includes storage
- Paved entertaining area overlooking the spacious lawn area
- Ample off-street parking including a secure garage
- Fully fenced property
- Polished timber floorboards to the front of the home
- Zoned for Adelaide High and Adelaide Botanic High Schools
Specifications
Title: Torrens Title
Year built: c1913
Land size: 418 sqm (approx)
Council: City of West Torrens
Council rates: $1,666.95pa (approx)
ESL: $171.60pa (approx)
SA Water & Sewer supply: TBC
All information provided including, but not limited to, the property's land size, floorplan, floor size, building age and general property description has been obtained from sources deemed reliable. However, the agent and the vendor cannot guarantee the information is accurate and the agent, and the vendor, does not accept any liability for any errors or oversights. Interested parties should make their own independent enquiries and obtain their own advice regarding the property. Should this property be scheduled for Auction, the Vendor's Statement will be available for perusal by members of the public 3 business days prior to the Auction at the Show Address, Torrensville and for 30 minutes prior to the Auction at the place which the Auction will be conducted. RLA 242629
INFORMATION
- New or Established
- Established
- Garage spaces
- 1
- Carport spaces
- 3
- Land size
- 418 sq m
