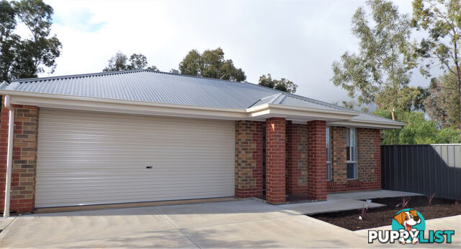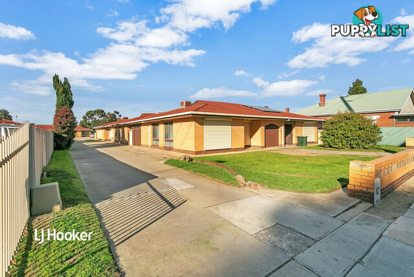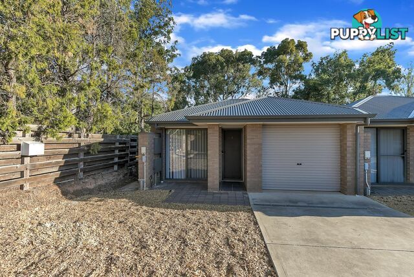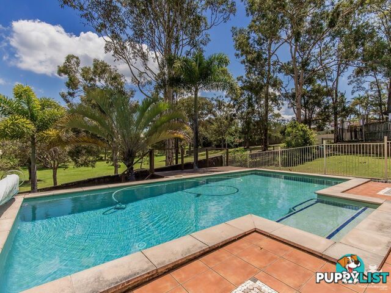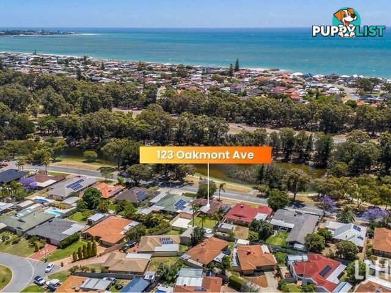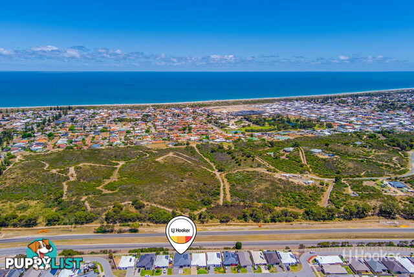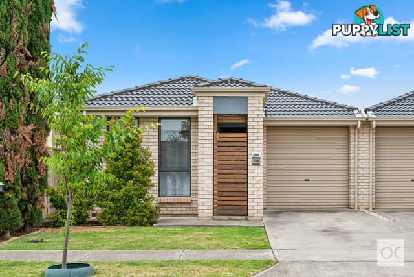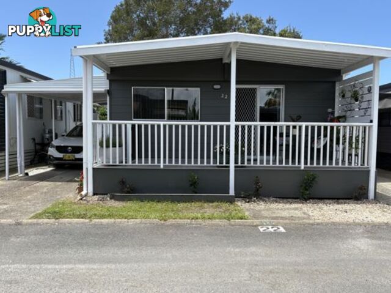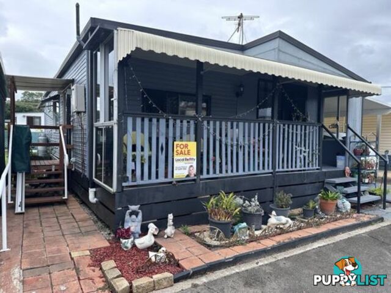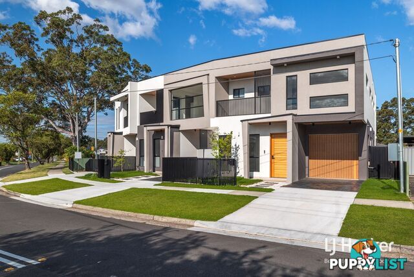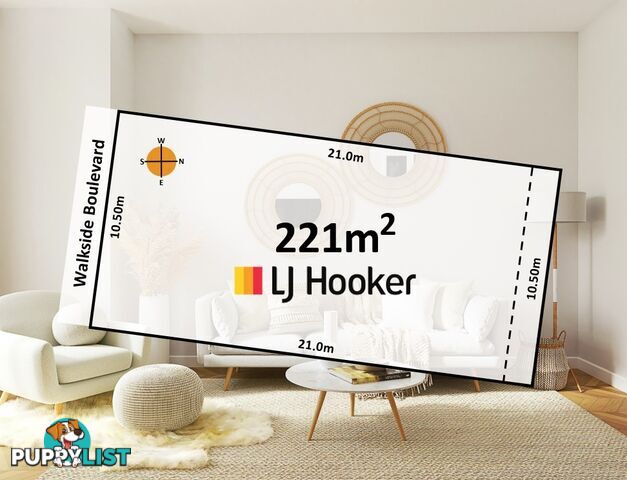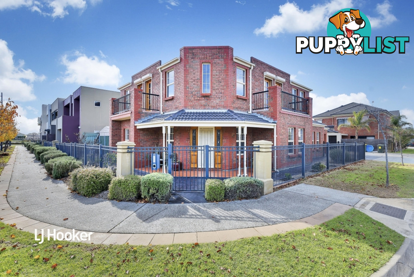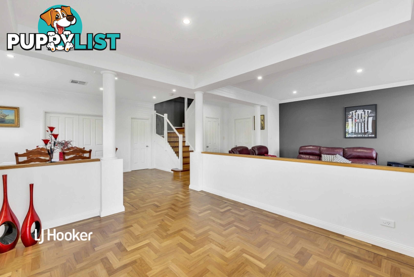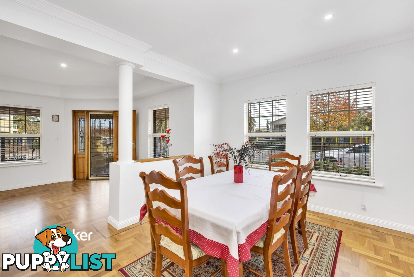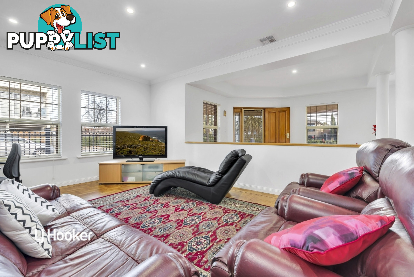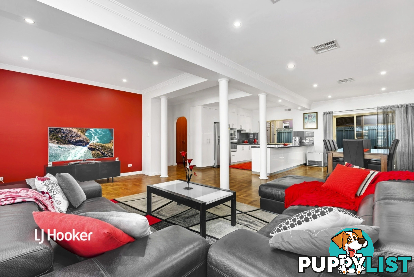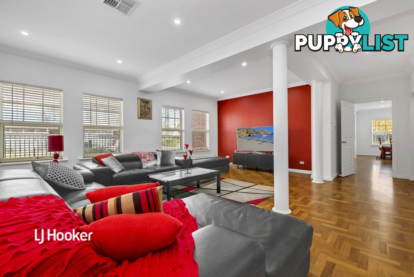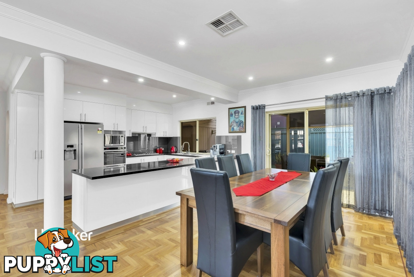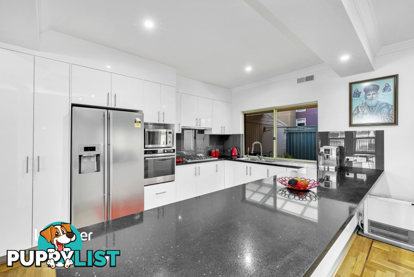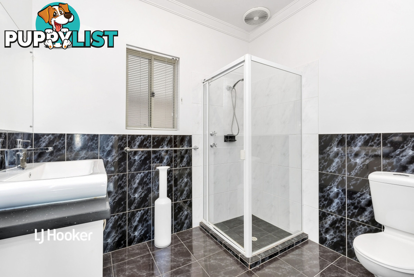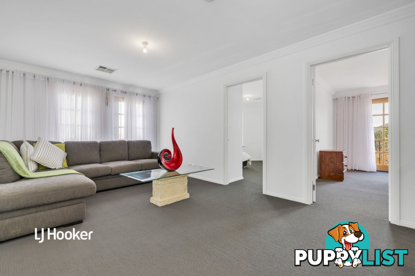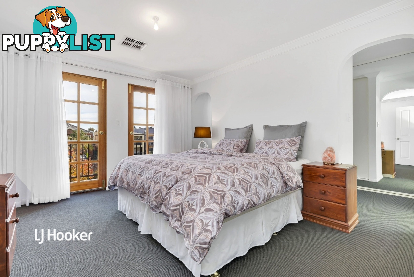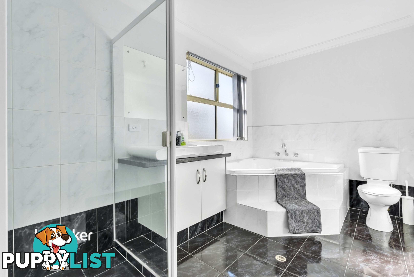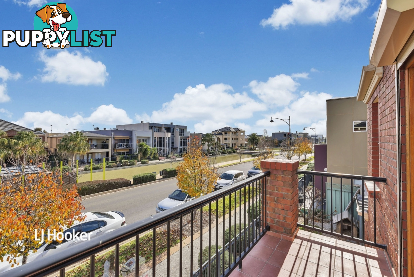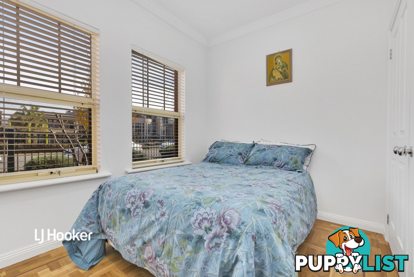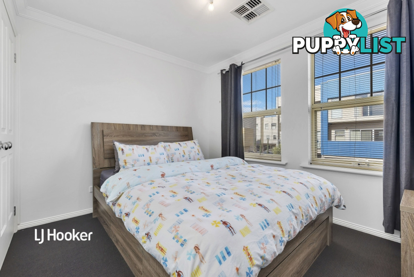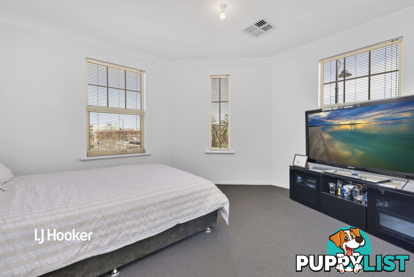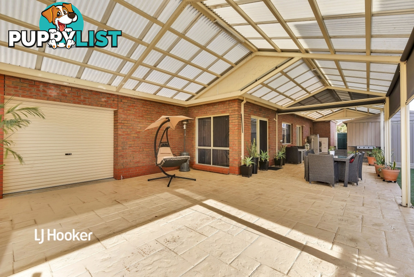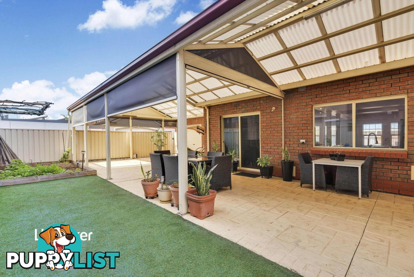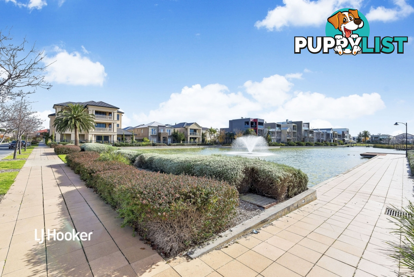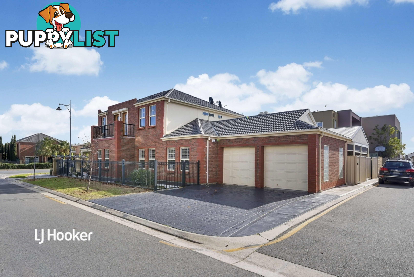15 The Drive MAWSON LAKES SA 5095
$829,000 - $869,000
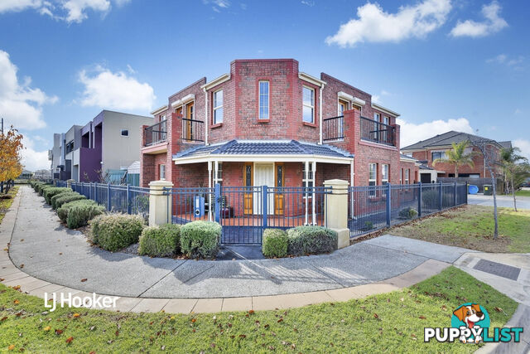
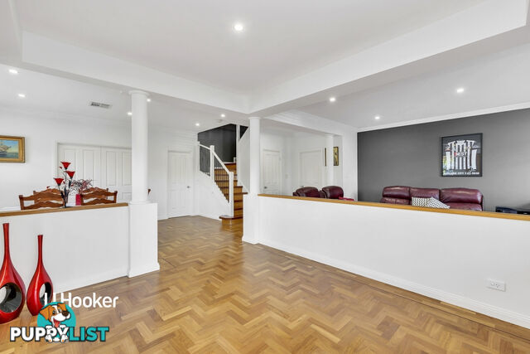
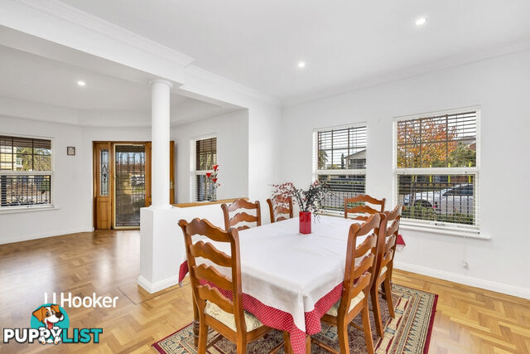
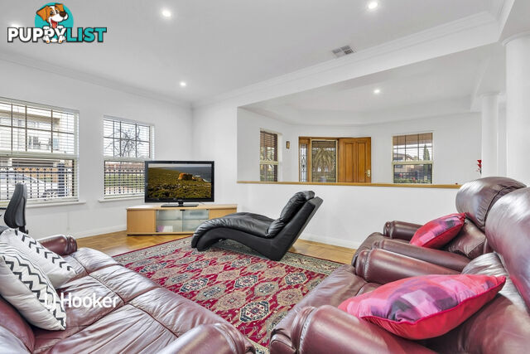
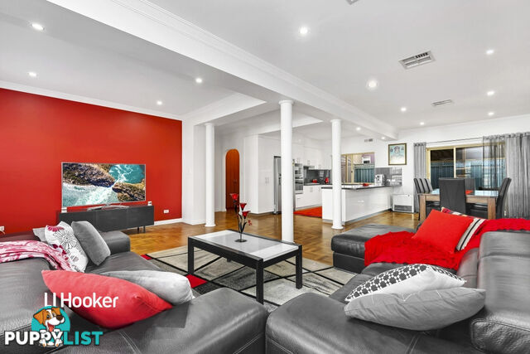
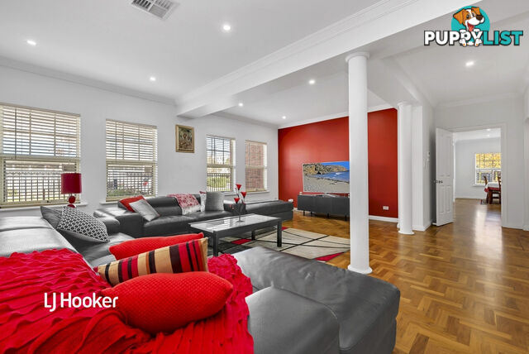
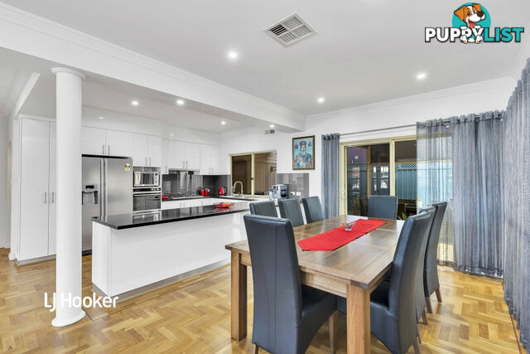
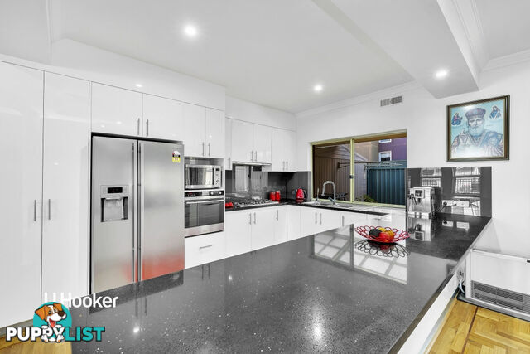
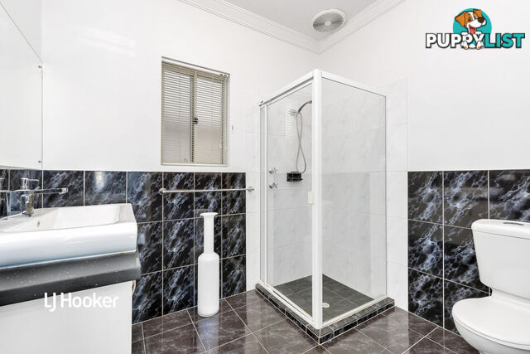
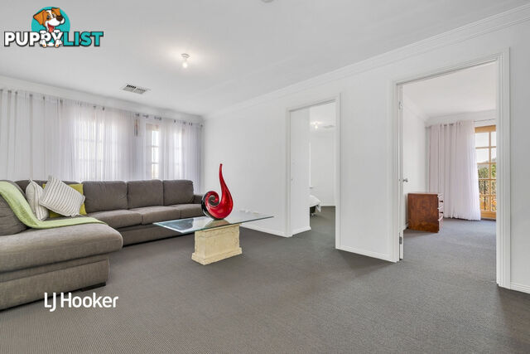
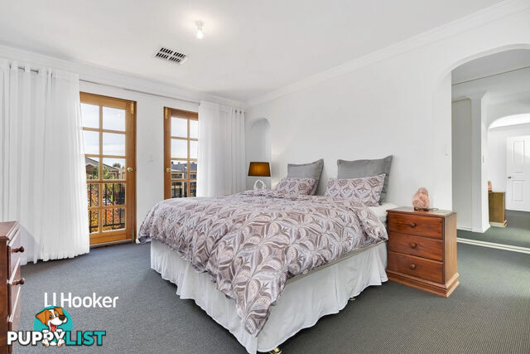
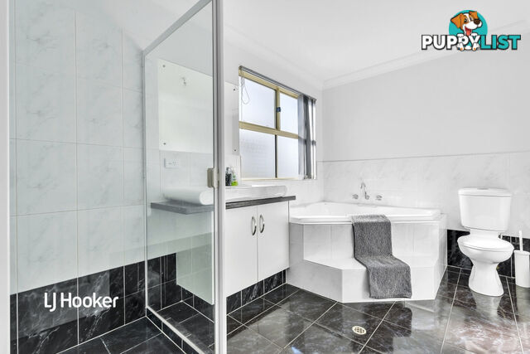
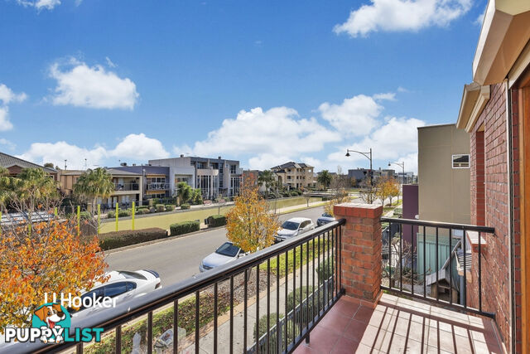
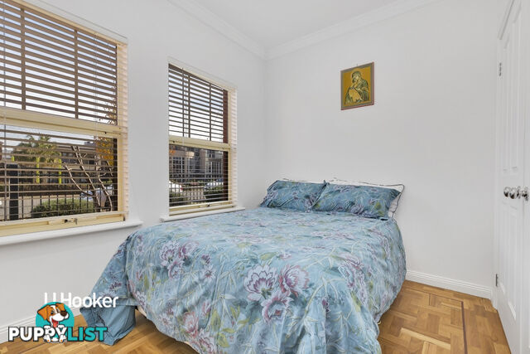
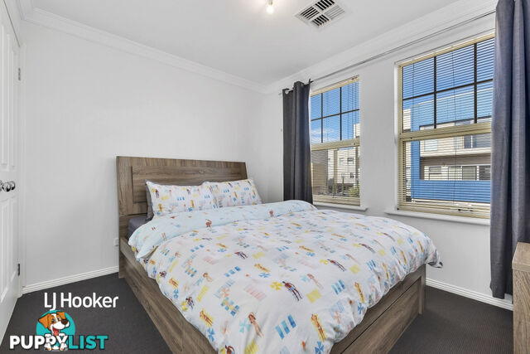
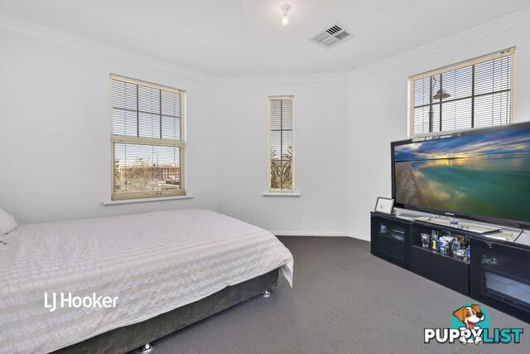
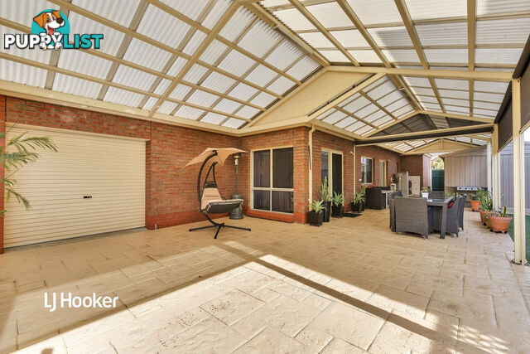
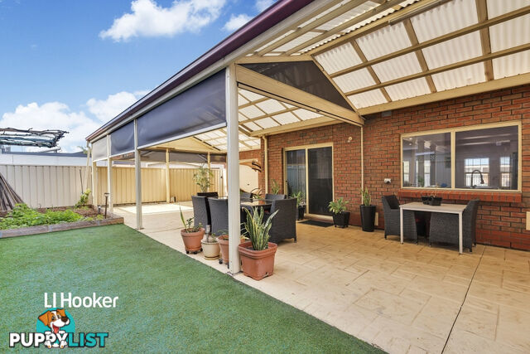
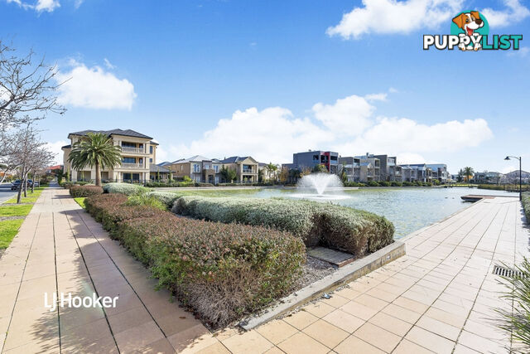
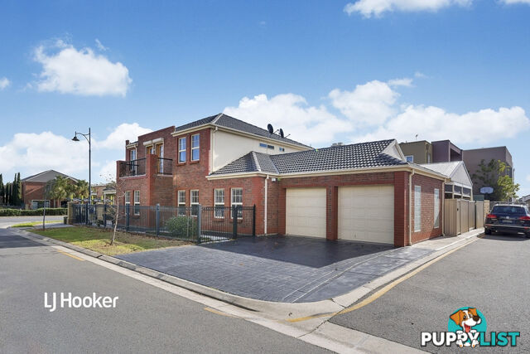




















SUMMARY
An Executive Residence in the Dress Circle of Mawson Lakes
PROPERTY DETAILS
- Price
- $829,000 - $869,000
- Listing Type
- Residential For Sale
- Property Type
- House
- Bedrooms
- 5
- Bathrooms
- 3
- Method of Sale
- For Sale
DESCRIPTION
This timeless, substantial residence built by Sterling Homes sits proudly on a corner block of 495sqm (approx.) in 'The Bridges' and is surrounded by beautiful lakes. The home is set amongst other grandeur homes with plenty of street appeal and magnificent views which can be enjoyed from the two balconies.The contrast between the timeless and dramatic colour schemes throughout the home adds to its attraction. The property boasts a brilliant floorplan and accommodation set across two levels.
Features that make this home special:
Lower Level -
- Light filled formal lounge
- Formal dining room
- Large open plan family and meals area
- Stunning kitchen with quality stainless steel appliances, gas cooktop, granite benchtops and ample bench and cupboard space + gas heater
- Valuable study or guest bedroom with built-in robe
- Sparkling bathroom
- Separate laundry
- Store room under staircase
- Expansive undercover outdoor entertaining area with caf� blinds
- Large shed with power connection
- Low maintenance rear yard
- Double garage with automatic panel lift doors, direct internal access and rear access roller door
Upper Level -
- Master suite with private balcony, walk through robe and ensuite with spa bath
- Great sized bedrooms 2, 3 and 4, bedrooms 3 and 4 both with built-in robes
- Living area with balcony and lake views
- Main bathroom with separate bath and shower + separate toilet
Additional features -
- Ducted reverse cycle air conditioning throughout
- Solar system with 22 panels
- Electric gates
- Set on 495sqm (approximate) allotment
Ideally located only a short distance to Mawson Lakes Interchange, Mawson Lakes School and UniSA. All of this and only minutes away from all the recreational facilities, shopping and cafes that Mawson Lakes Central has to offer.
For further information please contact Annamaria Varelias on Reveal Phone or Reveal Phone (office).
RLA 200591
INFORMATION
- New or Established
- Established
- Garage spaces
- 2
- Carport spaces
- 2
MORE INFORMATION
MORE FROM THIS SELLER See all ads from seller
******711
show number
