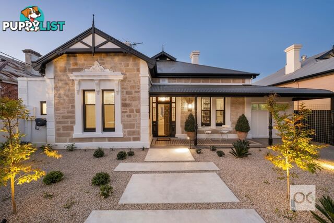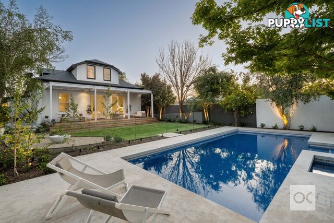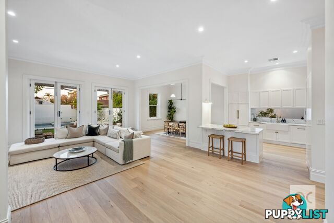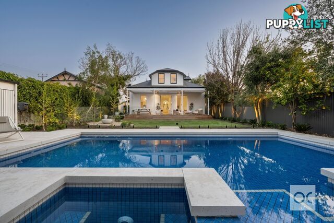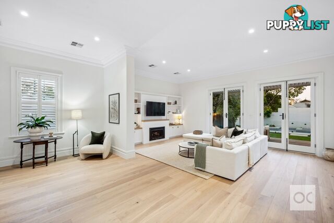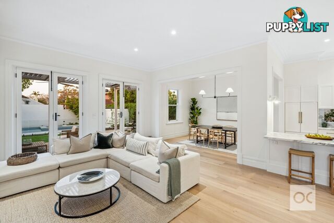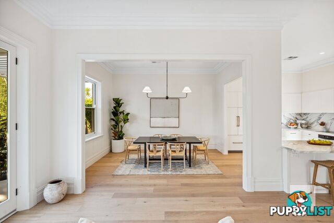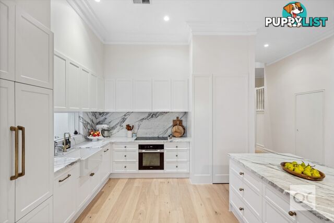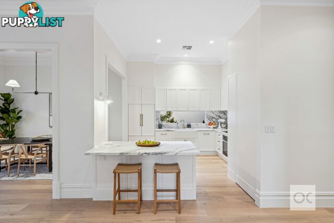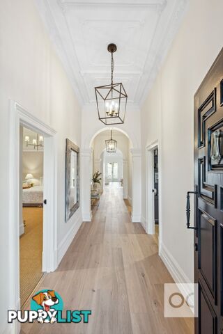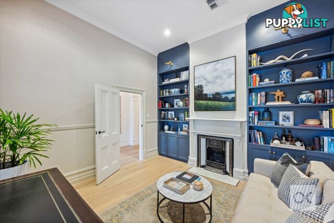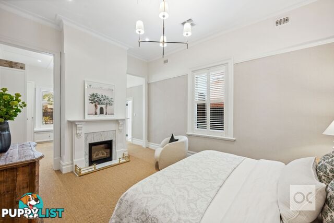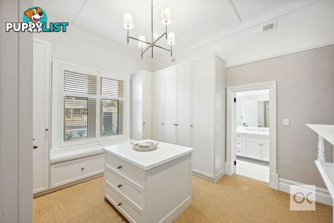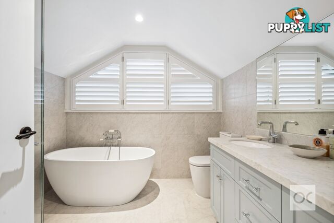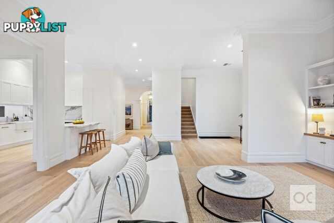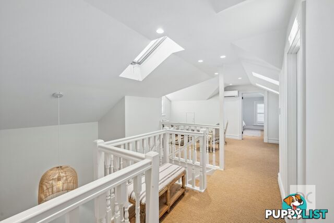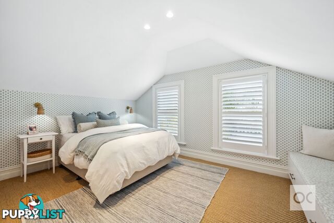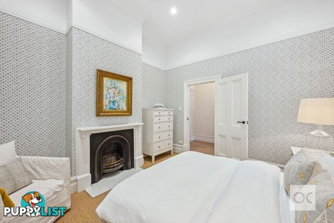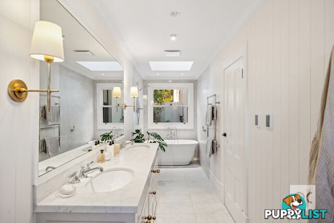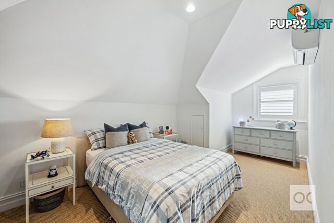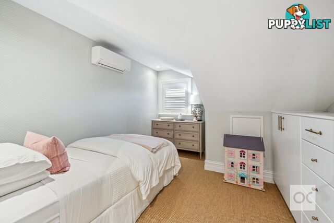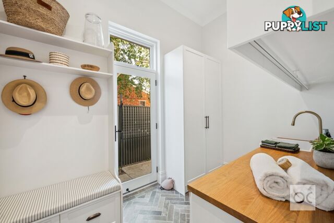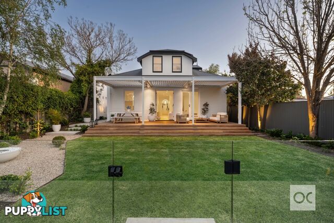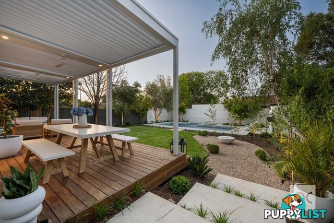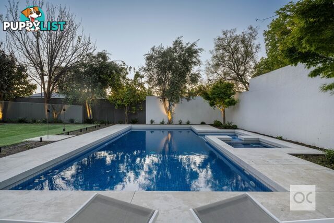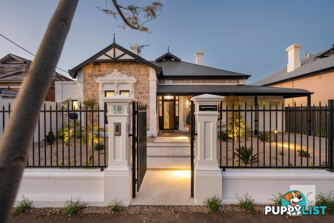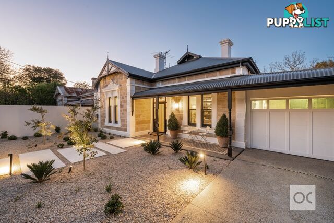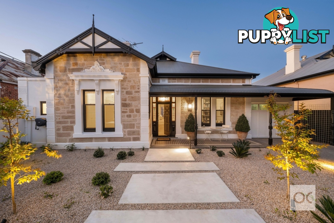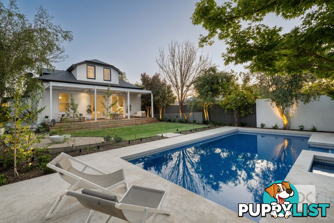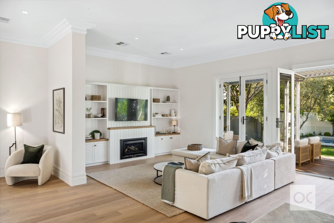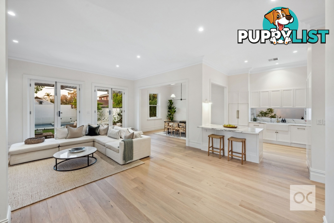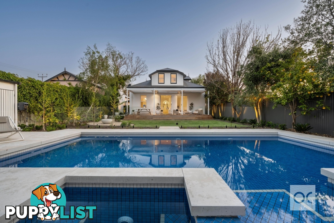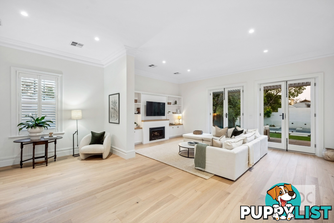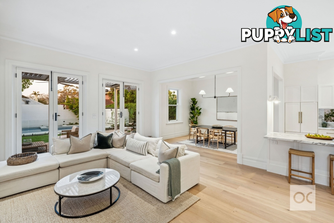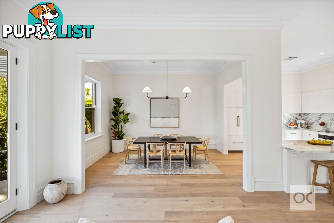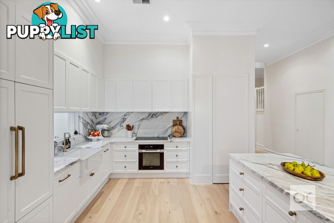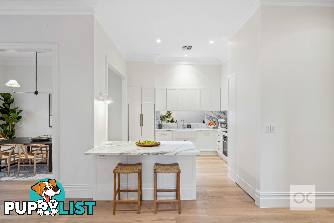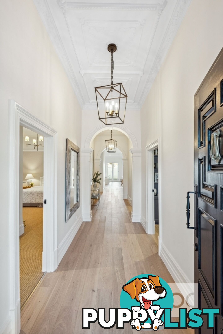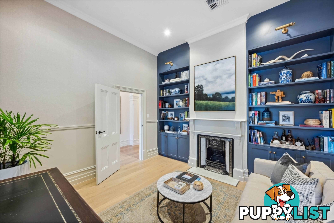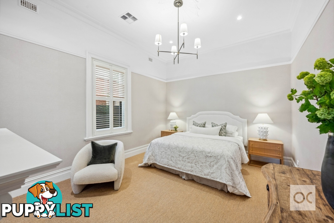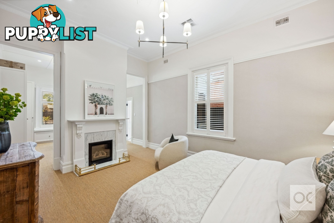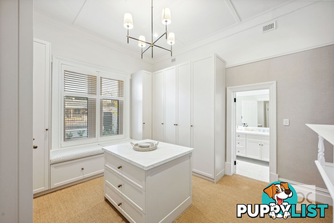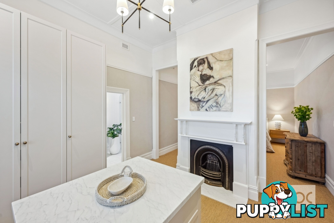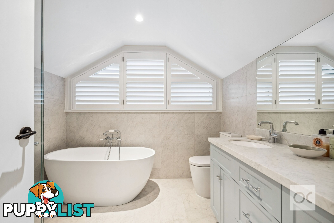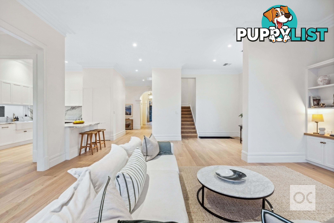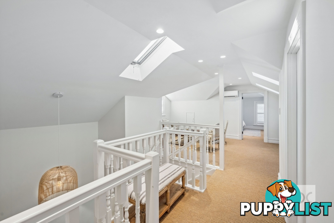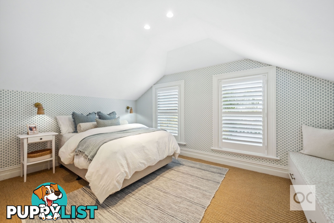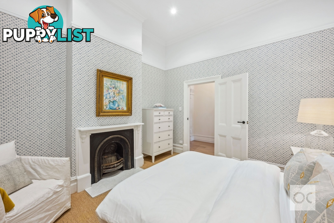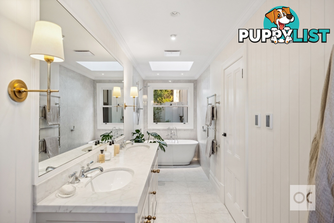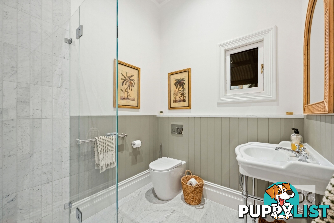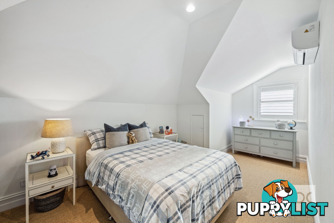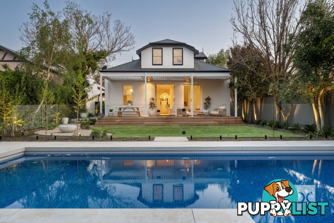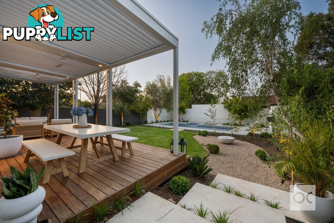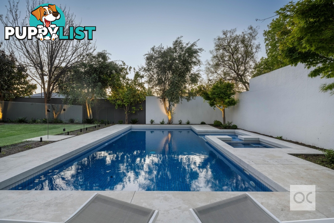SUMMARY
C1910 villa, perfected without a dime spared on Duthy's brink
DESCRIPTION
Offers Close Tue, 12th Nov - 1pm (usp)
Basking in a stylish, full-scale renovation that does justice to its south-north orientation, C1910 origins and enviable position near the whisper quiet, no-through conclusion of its prestigious address; this two-storey and stone-fronted villa is Malvern personified, with a city-fringe lifestyle unmatched.
Its picture-pretty facade will leave you wanting more. The moment you see its hallway arches frame the blue waters of the rear in-ground pool, will have you thinking "what more do I actually want?".
What you'll get is a light, bright and airy home that creates the smoothest transition from the original home to its rear north-facing extension and partnering pavilion with a louvred roof and an elevated view to that pool and inch-perfect gardens.
Timber feature panelling and artisan wallpaper, marble fireplaces, plantation shutters, impossibly high ceilings, engineered oak floors and the mudroom's stone herringbone tiling tell just part of this timeless story.
With stone benchtops, Miele integrated appliances, brushed brass tapware, country-style sink and a walk-in pantry, the kitchen is a functional work of art in this far-reaching home with a bevy of casual and formal living zones to go with its upper level attic-style bedrooms and bathroom.
An inspired floorplan rejig ensures your street-facing bedroom steps exclusively into a dressing room with custom shaker-style storage, a central stone-topped dresser/island and a window seat. Perfection, just a step from your sky-lit ensuite with free-standing bath. What more could you possibly want?
Features we love...
- Immaculately presented, inside and out, thanks to its 2024-completed renovation
- Fully renovated without an expense spared
- Prized north-facing rear with solar heated in-ground pool
- Ultra-flexible floorplan
- Miele appliances include induction 900mm cooktop
- Gorgeous heritage style bathrooms and separate laundry/mudroom
- Secure double carport with remote entry
- Electronic gated entry
- Ducted r/c for year round comfort
- Storage galore, including shed and underground cellar with transparent glass floor door
- Gas hot water
- Beautifully presented landscaped gardens to front and rear
- Walking distance from bus stops and cafes on Duthy Street
- Moments from Unley Shopping Centre
- Close to a range for top schools, including Concordia College and Walford Anglican School for Girls
CT Reference - 5145/244
Council - City of Unley
Zone - EN - Established Neighbourhood
Council Rates - $5,190.45 pa
SA Water Rates - $510.11 pq
Emergency Services Levy - $451.80 pa
Land Size - 743m² approx.
Year Built - 1910
Total Build area - 454m² approx.
All information or material provided has been obtained from third party sources and, as such, we cannot guarantee that the information or material is accurate. Ouwens Casserly Real Estate Pty Ltd accepts no liability for any errors or omissions (including, but not limited to, a property's floor plans and land size, building condition or age). Interested potential purchasers should make their own enquiries and obtain their own professional advice.
OUWENS CASSERLY - MAKE IT HAPPENâ¢
RLA 275403Australia,
30 Marlborough Street,
Malvern,
SA,
5061
30 Marlborough Street Malvern SA 5061Offers Close Tue, 12th Nov - 1pm (usp)
Basking in a stylish, full-scale renovation that does justice to its south-north orientation, C1910 origins and enviable position near the whisper quiet, no-through conclusion of its prestigious address; this two-storey and stone-fronted villa is Malvern personified, with a city-fringe lifestyle unmatched.
Its picture-pretty facade will leave you wanting more. The moment you see its hallway arches frame the blue waters of the rear in-ground pool, will have you thinking "what more do I actually want?".
What you'll get is a light, bright and airy home that creates the smoothest transition from the original home to its rear north-facing extension and partnering pavilion with a louvred roof and an elevated view to that pool and inch-perfect gardens.
Timber feature panelling and artisan wallpaper, marble fireplaces, plantation shutters, impossibly high ceilings, engineered oak floors and the mudroom's stone herringbone tiling tell just part of this timeless story.
With stone benchtops, Miele integrated appliances, brushed brass tapware, country-style sink and a walk-in pantry, the kitchen is a functional work of art in this far-reaching home with a bevy of casual and formal living zones to go with its upper level attic-style bedrooms and bathroom.
An inspired floorplan rejig ensures your street-facing bedroom steps exclusively into a dressing room with custom shaker-style storage, a central stone-topped dresser/island and a window seat. Perfection, just a step from your sky-lit ensuite with free-standing bath. What more could you possibly want?
Features we love...
- Immaculately presented, inside and out, thanks to its 2024-completed renovation
- Fully renovated without an expense spared
- Prized north-facing rear with solar heated in-ground pool
- Ultra-flexible floorplan
- Miele appliances include induction 900mm cooktop
- Gorgeous heritage style bathrooms and separate laundry/mudroom
- Secure double carport with remote entry
- Electronic gated entry
- Ducted r/c for year round comfort
- Storage galore, including shed and underground cellar with transparent glass floor door
- Gas hot water
- Beautifully presented landscaped gardens to front and rear
- Walking distance from bus stops and cafes on Duthy Street
- Moments from Unley Shopping Centre
- Close to a range for top schools, including Concordia College and Walford Anglican School for Girls
CT Reference - 5145/244
Council - City of Unley
Zone - EN - Established Neighbourhood
Council Rates - $5,190.45 pa
SA Water Rates - $510.11 pq
Emergency Services Levy - $451.80 pa
Land Size - 743m² approx.
Year Built - 1910
Total Build area - 454m² approx.
All information or material provided has been obtained from third party sources and, as such, we cannot guarantee that the information or material is accurate. Ouwens Casserly Real Estate Pty Ltd accepts no liability for any errors or omissions (including, but not limited to, a property's floor plans and land size, building condition or age). Interested potential purchasers should make their own enquiries and obtain their own professional advice.
OUWENS CASSERLY - MAKE IT HAPPENâ¢
RLA 275403Residence For SaleHouse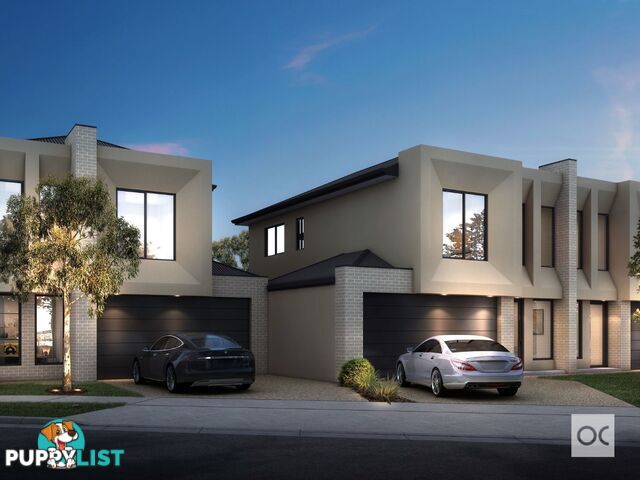 21
213 Gault Avenue Fulham SA 5024
Offering up to $10K solar + Vendor Paid Stamp Duty
Choice of 4 luxurious Torrens Titled homes - Vendor offering up to $10K of SOLAR & VENDOR PAID STAMP DUTY ON LAND if...For Sale
More than 1 month ago
Fulham
,
SA
 18
183/86 Queen Street Norwood SA 5067
$975k
Hide away then embrace Norwood's buzz on a whimAuction
Yesterday
Norwood
,
SA
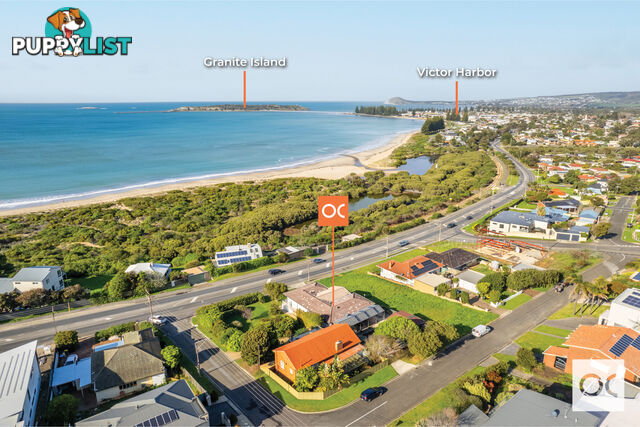 26
2673 Hindmarsh Road McCracken SA 5211
$1.025m - $1.095m
Contemporary 4 bed, 3 bath home with magnificent coastal viewsFor Sale
More than 1 month ago
McCracken
,
SA
YOU MAY ALSO LIKE
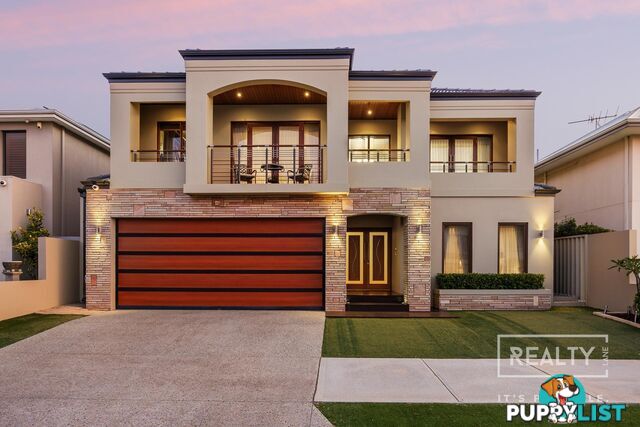 29
2914 Milano Avenue Stirling WA 6021
All Offers Presented!
A Masterpiece in MilanoFor Sale
54 minutes ago
Stirling
,
WA
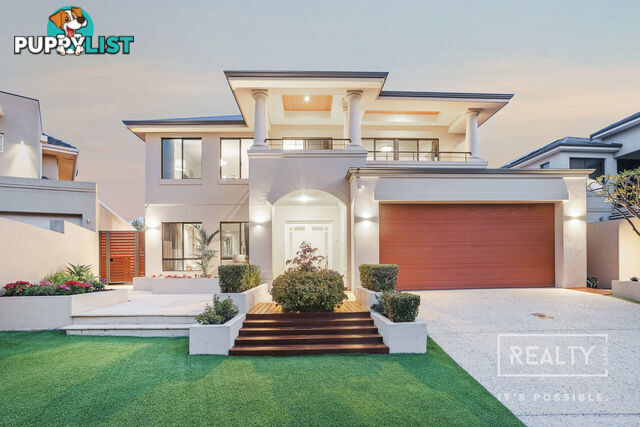 27
2750 Messina Avenue Stirling WA 6021
All Offers Presented!
Luxurious Parkside LivingFor Sale
1 hour ago
Stirling
,
WA
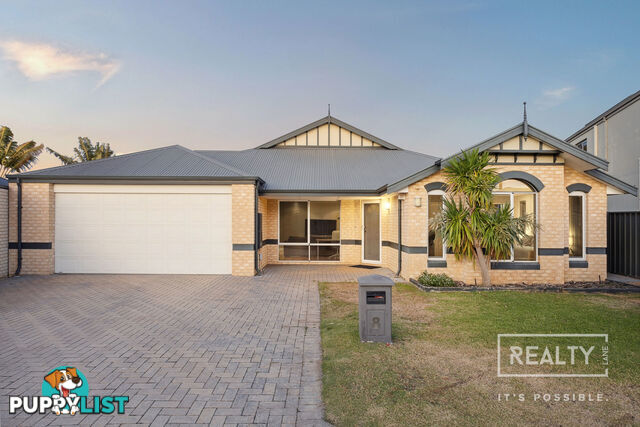 18
18Stirling WA 6021
All Offers Presented!
Stirling GemFor Sale
2 hours ago
Stirling
,
WA
 25
2538 Southsea Road QUINNS ROCKS WA 6030
$995K+
Versatile Coastal Living at 38 Southsea Road, Quinns RocksFor Sale
2 hours ago
QUINNS ROCKS
,
WA
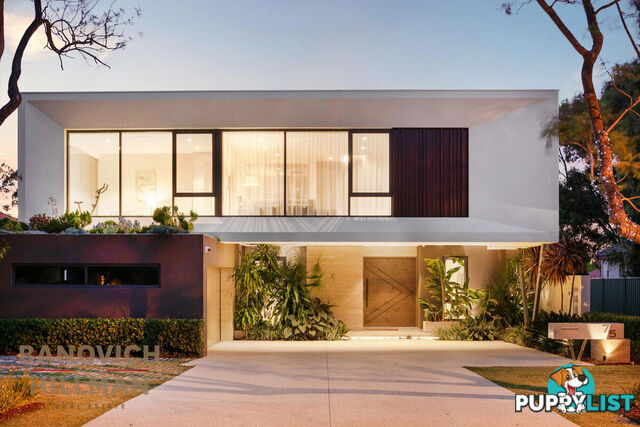 33
3375 Ardross Street Applecross WA 6153
COMING SOON
NEAR NEW DESIGNER HOMEFor Sale
2 hours ago
Applecross
,
WA
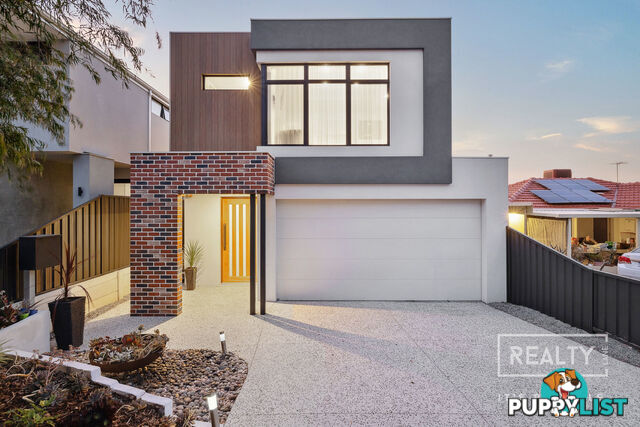 30
306A Edgefield Way North Beach WA 6020
All Offers Presented!
Modern OasisFor Sale
3 hours ago
North Beach
,
WA
 29
29212 Gildercliffe Street Scarborough WA 6019
All Offers Presented!
Scarborugh in StyleFor Sale
3 hours ago
Scarborough
,
WA
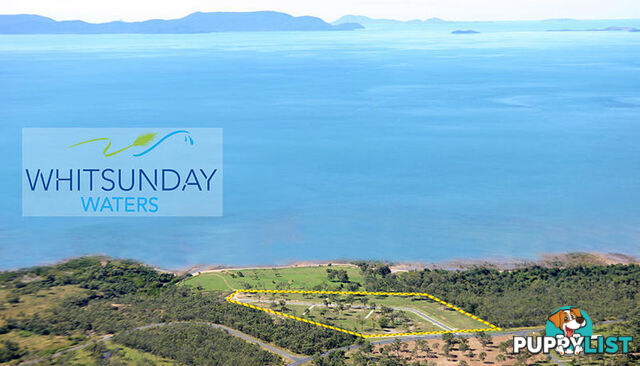 9
9LOT 32 POWER BOULEVARD MIDGE POINT QLD 4799
$185,000.00 Offers Considered
PRIME BLOCK WITH BEACH ACCESS IN WHITSUNDAY WATERS ESTATE, MIDGE POINT, WHITSUNDAYS.For Sale
3 hours ago
MIDGE POINT
,
QLD
