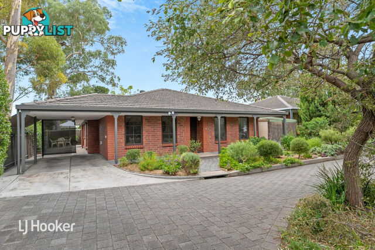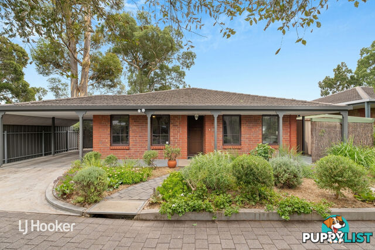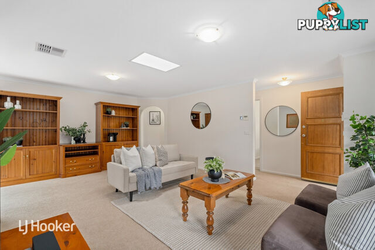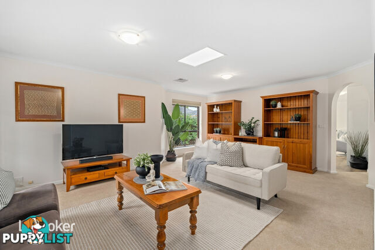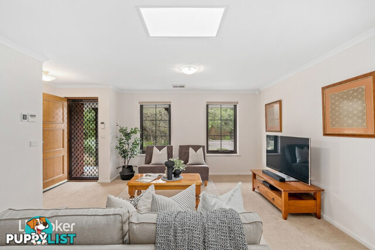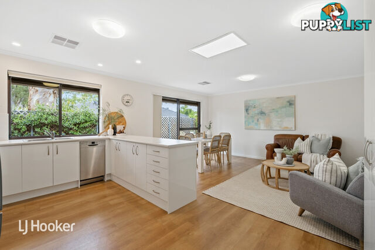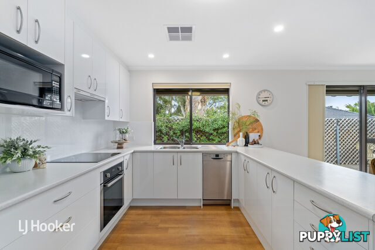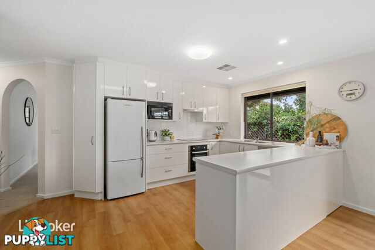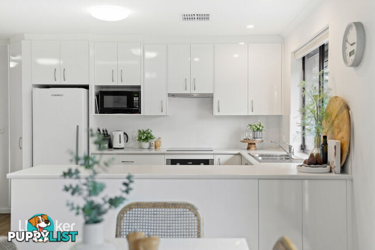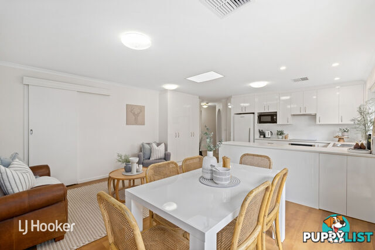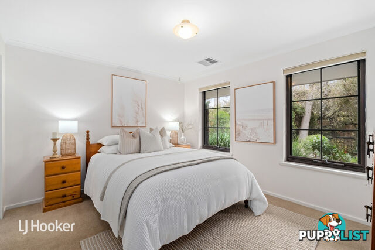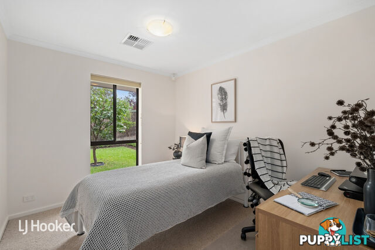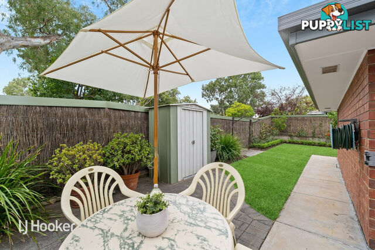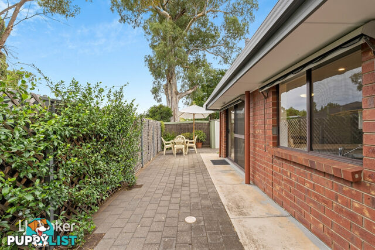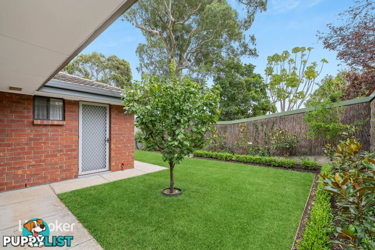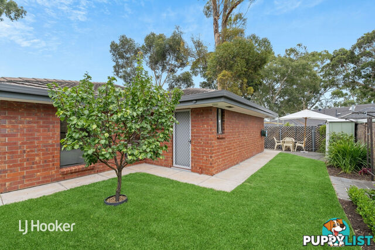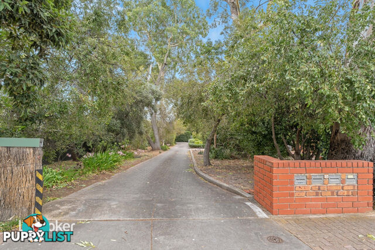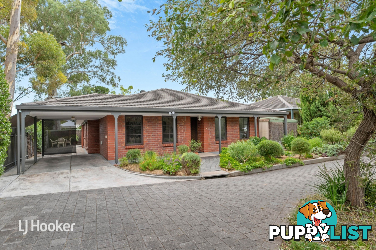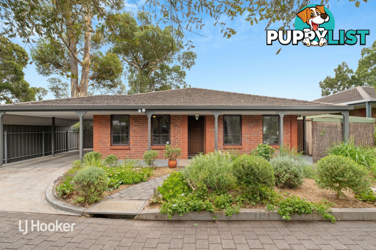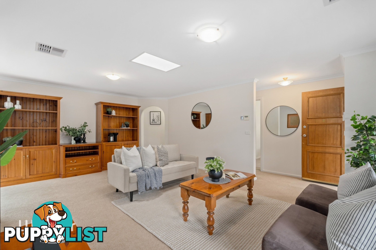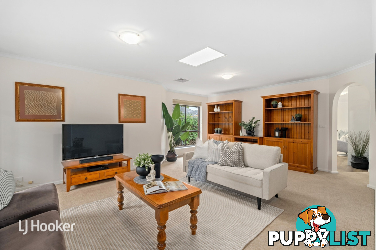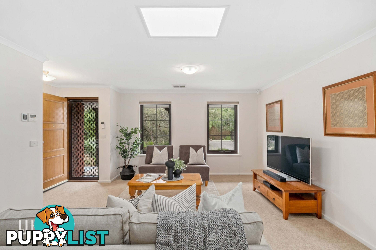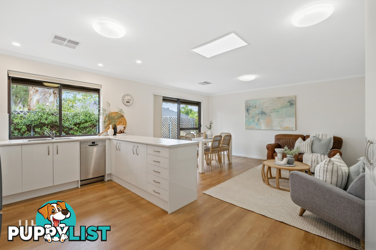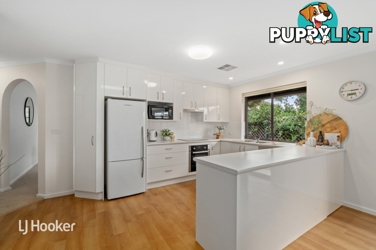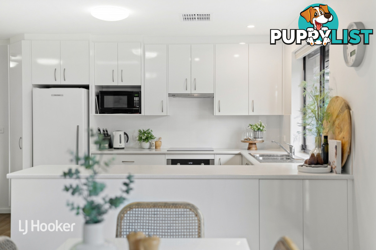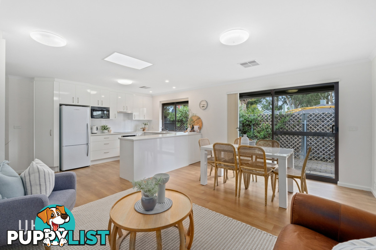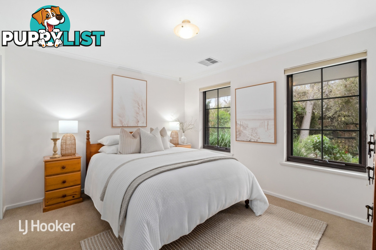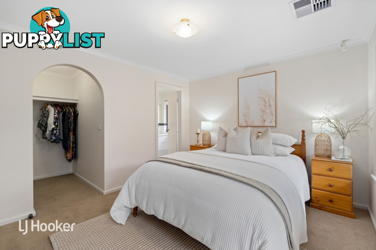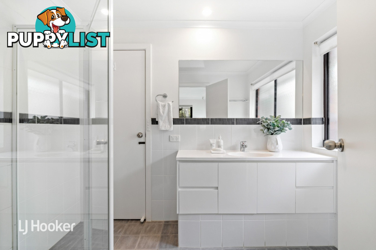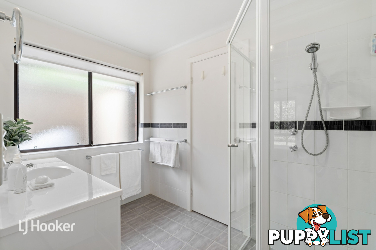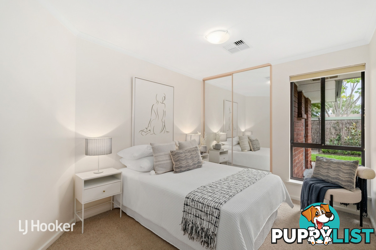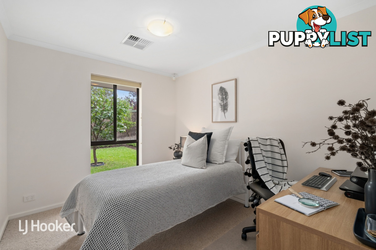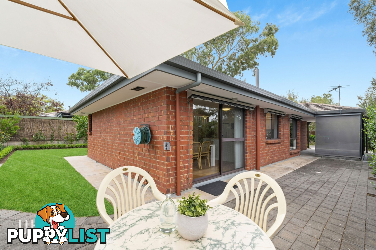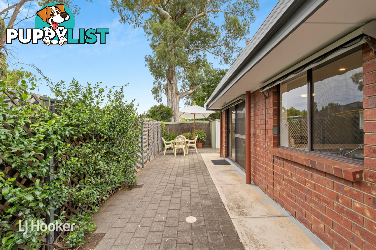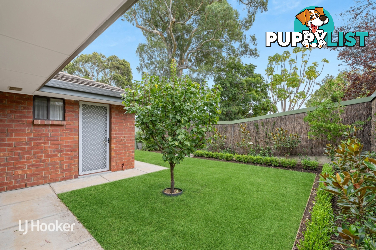SUMMARY
A Standalone Courtyard Beauty in Glorious Setting!
DESCRIPTION
Creating a lasting impression with its picturesque setting on 371sq.m (approx.) and set peacefully back from the street down a long private driveway, this impeccably-presented, free-standing, 3-bedroom courtyard home immediately appeals with its timeless grace, contemporary flair and generously-proportioned dimensions. A stylish and secluded sanctuary for those on the quest for single-level ease.
The lovely front garden and gracious full-width verandah are the perfect introductions to the elegant interiors with the welcoming entrance hall flowing through to an impressively-sized living room radiating warmth and character.
The open plan kitchen/dining/family room is set against a backdrop of natural light and seamlessly engages with the glorious outdoors. The kitchen is sleek yet timeless and appointed with abundant white cabinetry, stainless steel oven with induction cooktop, Bosch dishwasher, pantry and breakfast bar overlooking the relaxed dining area where glass sliding doors create a seamless transition to the sunny, private western terrace. Offering picturesque outdoor entertaining against a backdrop of majestic trees filled with birdlife, the outdoor area wraps around the house to reveal a delightful North-facing rear garden with feature apricot tree and lawn bordered by Little Gem Magnolias.
The master bedroom with walk-in robe enjoys en-suite access to the smart 2-way bathroom (shower, vanity & separate w.c.); while both the second and third double bedrooms have serene garden outlooks.
This alluring haven offers many standout inclusions, including:-
- Ducted reverse-cycle airconditioning
- Quality internal (thermal) blinds
- Additional insulation in walls
- Carpeted hallway, formal living & bedrooms
- Karndean deluxe timber-effect vinyl floor tiling in casual living zone
- Mirrored built-in robes in 2nd bedroom
- Separate laundry with outdoor access
- 2nd w.c.
- Linen storage
- Carport UMR
- Private visitor/2nd car park
- 2 x garden sheds
- Security system
- Front & rear garden irrigation system
- External awnings on 3 x west-facing windows
- Brush fencing on eastern side & rear of property
- Situated at rear of group of three
Nestled within a prestigious, tightly-held pocket in a beautiful street uniquely lined with orange trees and treasured by locals for its relaxed ambience and access to wonderful lifestyle amenities, everything in this leafy and serene garden sanctuary is set for immediate enjoyment.
Within a 10-minute commute to the CBD, strolling distance to bus stops, Aldi Supermarket,
Kensington Park, Oval & Kensington Gardens Reserves and The Parade's wonderful shops, cafes, bars, restaurants and cinemas. The home is also in the prized catchment zones for Pembroke School, Marryatville High, St. Ignatius Junior School, St Joseph's Primary School, Marryatville Primary, Burnside Primary, Norwood International High School and McKellar Stewart Kindergarten.
Expressions of Interest: Closing Tuesday 4th April at 12pm
CT: Volume 5241 Folio 256
Council: City of Burnside
Council Rates: $1,151.25 per annum (approx)
Water Rates: $176.56 per quarter (approx)
Strata Levy: $455.31 per quarter (approx) + Sinking Levy: $96.60 per quarter (approx)
Year Built: 1989 (approx)
Land Size: 371sqm (approx)
OFFER FORM LINK:
https://prop.ps/l/juOrCHCGFPd5
(Please copy and paste the link into your browser and click 'Register Interest'.)
RLA 275279Australia,
3/23 Orange Grove,
KENSINGTON PARK,
SA,
5068
3/23 Orange Grove KENSINGTON PARK SA 5068Creating a lasting impression with its picturesque setting on 371sq.m (approx.) and set peacefully back from the street down a long private driveway, this impeccably-presented, free-standing, 3-bedroom courtyard home immediately appeals with its timeless grace, contemporary flair and generously-proportioned dimensions. A stylish and secluded sanctuary for those on the quest for single-level ease.
The lovely front garden and gracious full-width verandah are the perfect introductions to the elegant interiors with the welcoming entrance hall flowing through to an impressively-sized living room radiating warmth and character.
The open plan kitchen/dining/family room is set against a backdrop of natural light and seamlessly engages with the glorious outdoors. The kitchen is sleek yet timeless and appointed with abundant white cabinetry, stainless steel oven with induction cooktop, Bosch dishwasher, pantry and breakfast bar overlooking the relaxed dining area where glass sliding doors create a seamless transition to the sunny, private western terrace. Offering picturesque outdoor entertaining against a backdrop of majestic trees filled with birdlife, the outdoor area wraps around the house to reveal a delightful North-facing rear garden with feature apricot tree and lawn bordered by Little Gem Magnolias.
The master bedroom with walk-in robe enjoys en-suite access to the smart 2-way bathroom (shower, vanity & separate w.c.); while both the second and third double bedrooms have serene garden outlooks.
This alluring haven offers many standout inclusions, including:-
- Ducted reverse-cycle airconditioning
- Quality internal (thermal) blinds
- Additional insulation in walls
- Carpeted hallway, formal living & bedrooms
- Karndean deluxe timber-effect vinyl floor tiling in casual living zone
- Mirrored built-in robes in 2nd bedroom
- Separate laundry with outdoor access
- 2nd w.c.
- Linen storage
- Carport UMR
- Private visitor/2nd car park
- 2 x garden sheds
- Security system
- Front & rear garden irrigation system
- External awnings on 3 x west-facing windows
- Brush fencing on eastern side & rear of property
- Situated at rear of group of three
Nestled within a prestigious, tightly-held pocket in a beautiful street uniquely lined with orange trees and treasured by locals for its relaxed ambience and access to wonderful lifestyle amenities, everything in this leafy and serene garden sanctuary is set for immediate enjoyment.
Within a 10-minute commute to the CBD, strolling distance to bus stops, Aldi Supermarket,
Kensington Park, Oval & Kensington Gardens Reserves and The Parade's wonderful shops, cafes, bars, restaurants and cinemas. The home is also in the prized catchment zones for Pembroke School, Marryatville High, St. Ignatius Junior School, St Joseph's Primary School, Marryatville Primary, Burnside Primary, Norwood International High School and McKellar Stewart Kindergarten.
Expressions of Interest: Closing Tuesday 4th April at 12pm
CT: Volume 5241 Folio 256
Council: City of Burnside
Council Rates: $1,151.25 per annum (approx)
Water Rates: $176.56 per quarter (approx)
Strata Levy: $455.31 per quarter (approx) + Sinking Levy: $96.60 per quarter (approx)
Year Built: 1989 (approx)
Land Size: 371sqm (approx)
OFFER FORM LINK:
https://prop.ps/l/juOrCHCGFPd5
(Please copy and paste the link into your browser and click 'Register Interest'.)
RLA 275279Residence For SaleUnit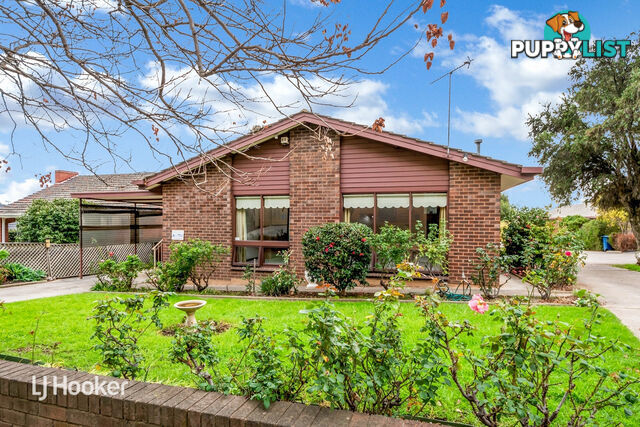 9
91/6 Barr-Smith Avenue MYRTLE BANK SA 5064
$360 Per Week
Perfect Location!$345
(per week)
More than 1 month ago
MYRTLE BANK
,
SA
48B Edmund Avenue PARADISE SA 5075
$630,000 - $650,000
Central Broadbeach - Large 1 Bedroom Plus StudyFor Sale
More than 1 month ago
PARADISE
,
SA
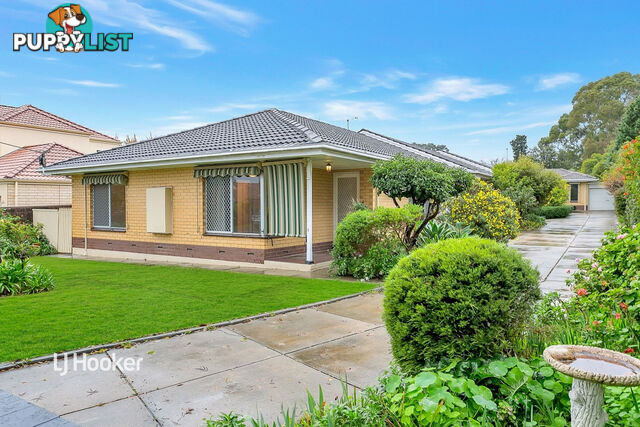 10
101/7 Birdwood Street NETHERBY SA 5062
$435,000
Buy By BirdwoodFor Sale
More than 1 month ago
NETHERBY
,
SA
YOU MAY ALSO LIKE
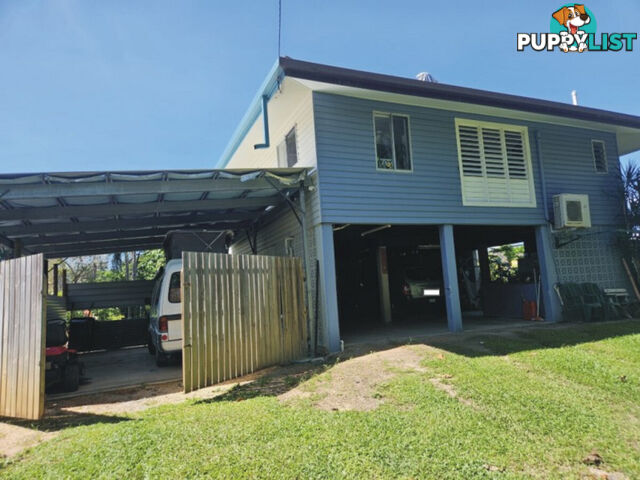 34
1
34
125 Acacia Street Forrest Beach QLD 4850
$689,000
2 QUEENSLANDER STYLE HIGHSET UNITS AT BEAUTIFUL FORREST BEACH!For Sale
Just Now
Forrest Beach
,
QLD
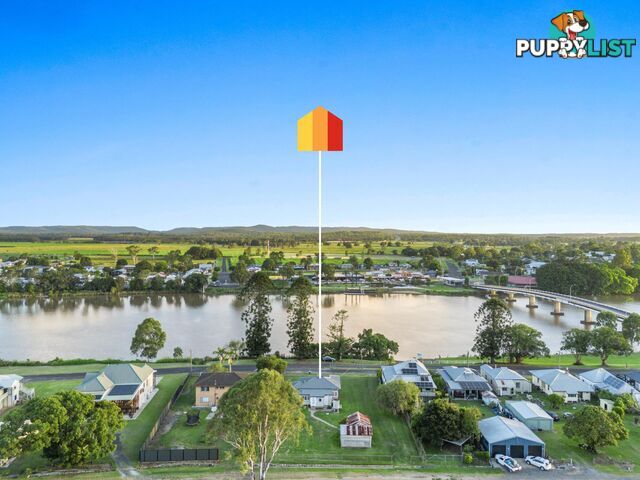 22
2274 Bank Street WOODBURN NSW 2472
$575,000 - $625,000
Idyllic cottage with river viewsFor Sale
47 minutes ago
WOODBURN
,
NSW
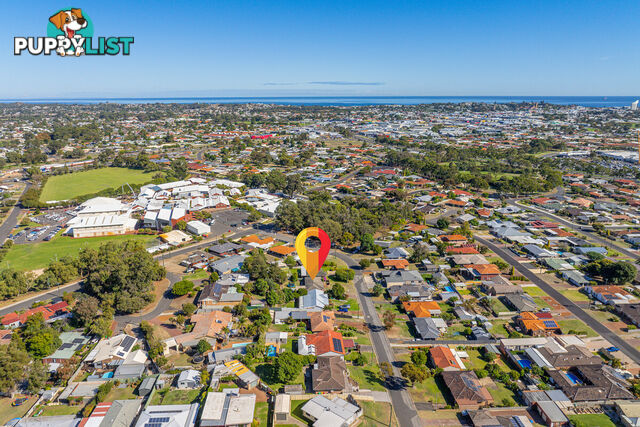 15
159 Tilley Crescent EAST BUNBURY WA 6230
Offers Over $549,000
East Bunbury Home on Large BlockFor Sale
Yesterday
EAST BUNBURY
,
WA
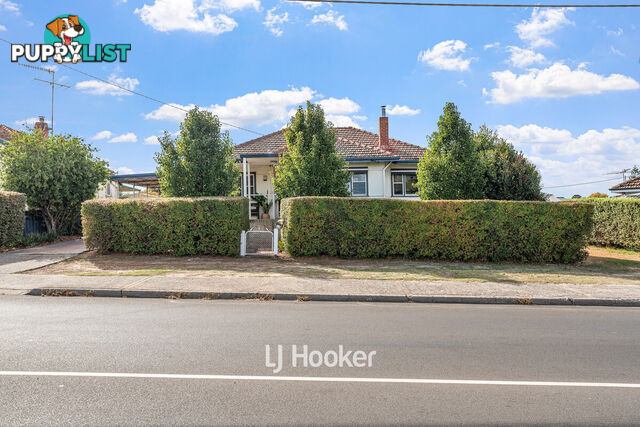 23
2326 View Street COLLIE WA 6225
Offers Over $565,000
Feels like homeFor Sale
Yesterday
COLLIE
,
WA
 9
9Unit 1, 2-8 Vivian Street BELMONT VIC 3216
AUCTION: Saturday 31st May @ 10:30am
The Perfect First Home, Downsizer or InvestmentAuction
Yesterday
BELMONT
,
VIC
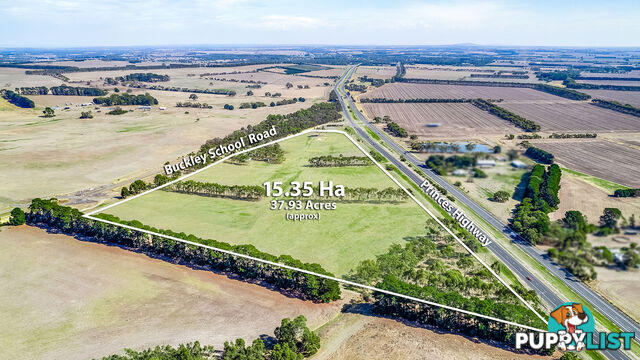 10
1055 Buckley School Road WINCHELSEA VIC 3241
$1,350,000
"Murrengurk" | Acreage Opportunity or Strategic InvestmentFor Sale
Yesterday
WINCHELSEA
,
VIC
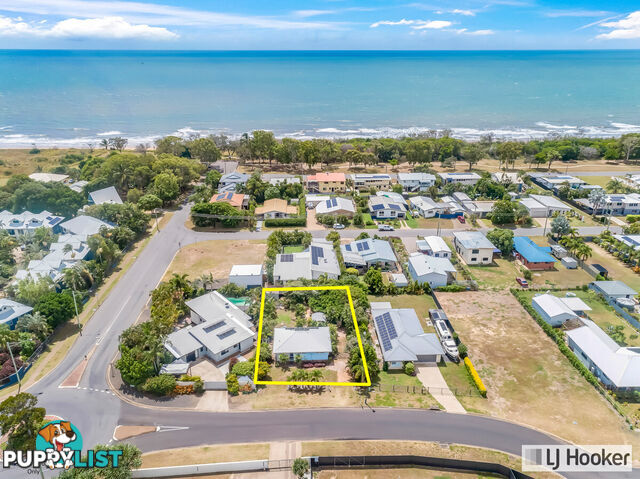 25
2556 Acacia Street MOORE PARK BEACH QLD 4670
SUBMIT ALL OFFERS
BEACHSIDE BLISS - WHERE EVERYDAY FEELS LIKE A HOLIDAYFor Sale
Yesterday
MOORE PARK BEACH
,
QLD
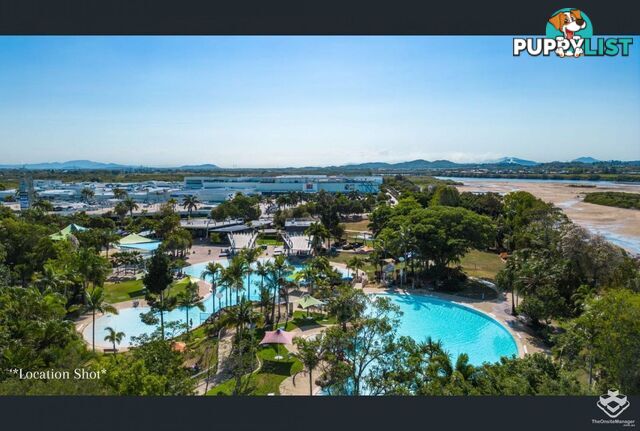 12
1249/26 River Street Mackay QLD 4740
Offers From $815,000
Sky-High Sophistication â 49/26 River Street, MackayContact Agent
Yesterday
Mackay
,
QLD
