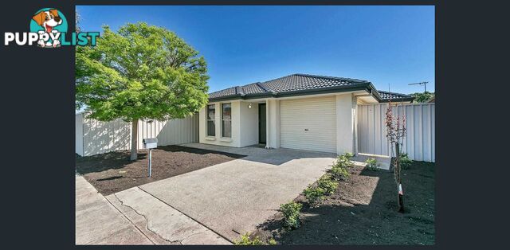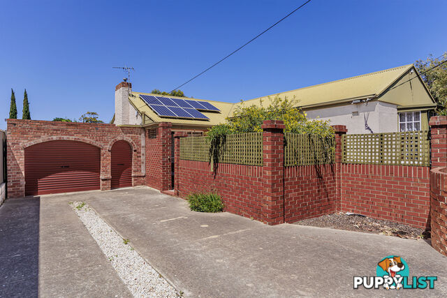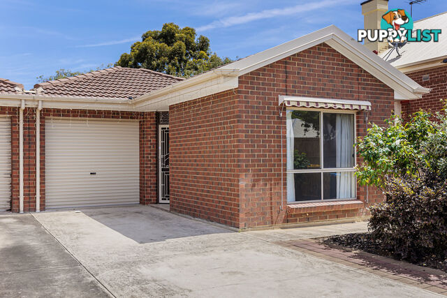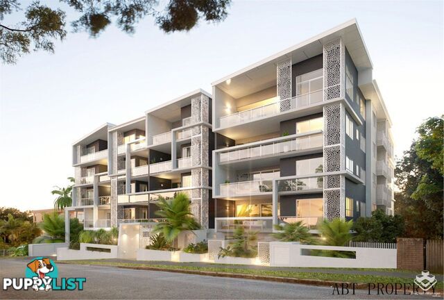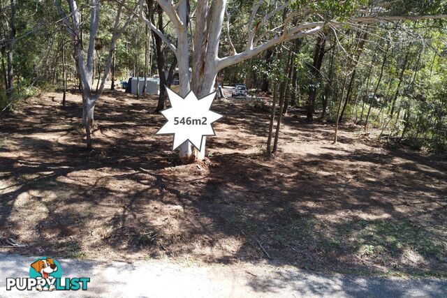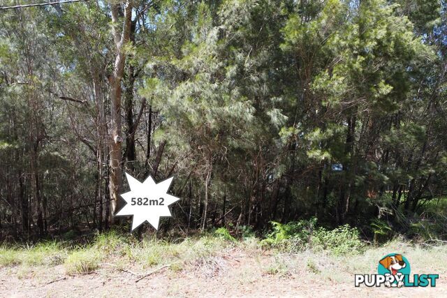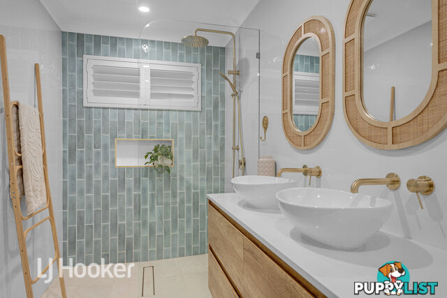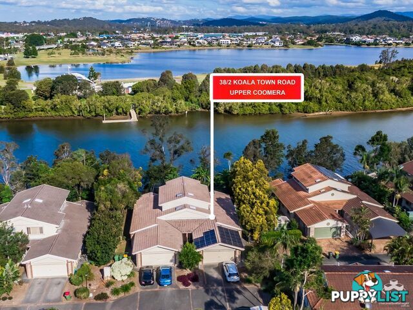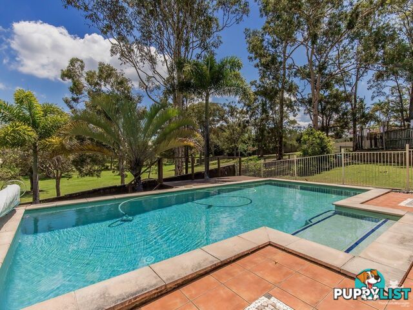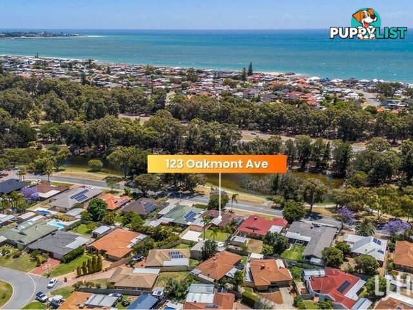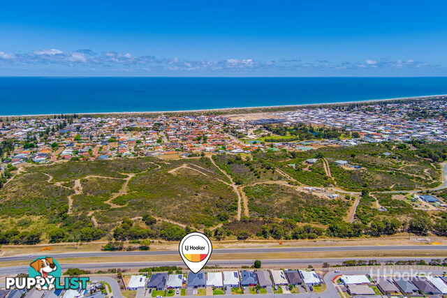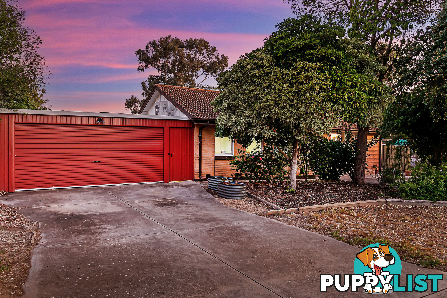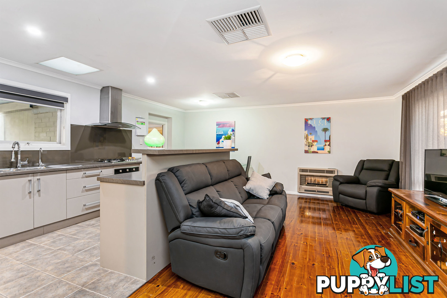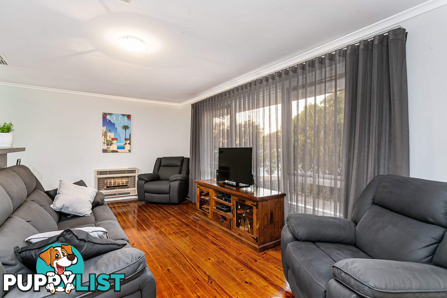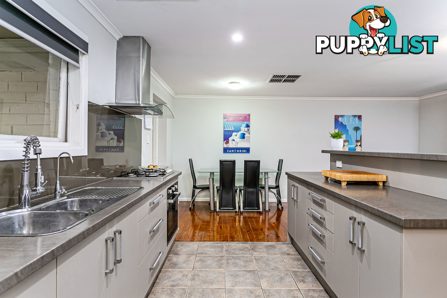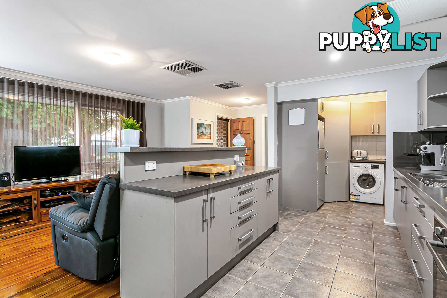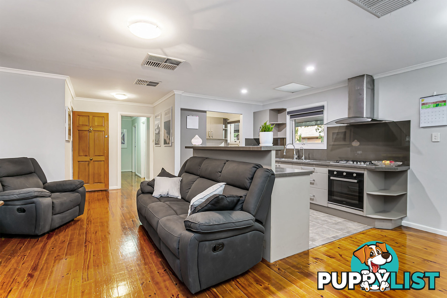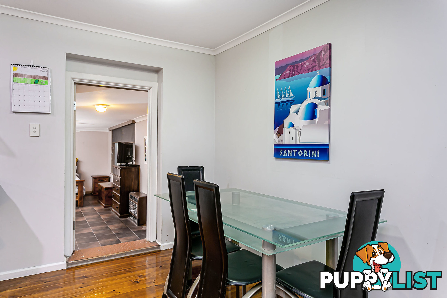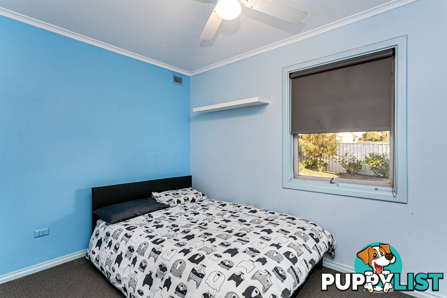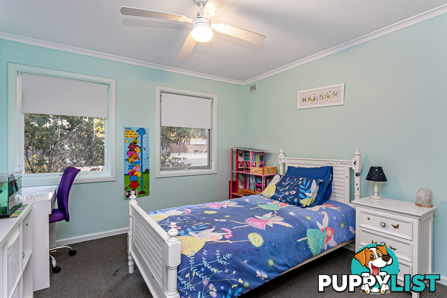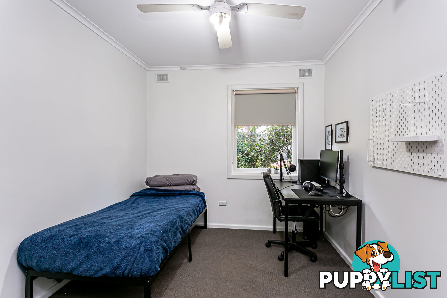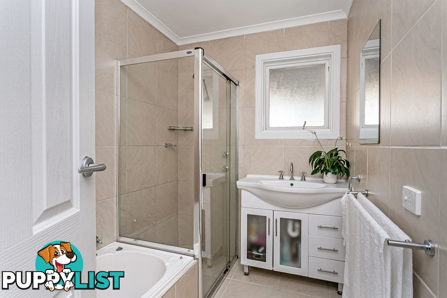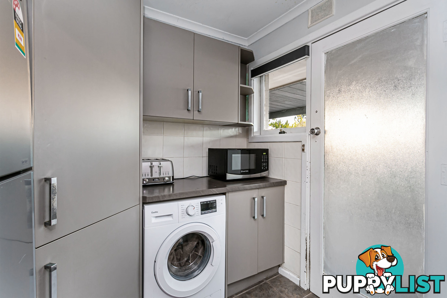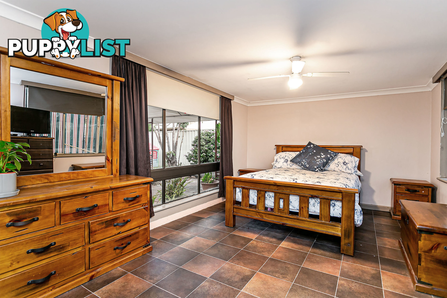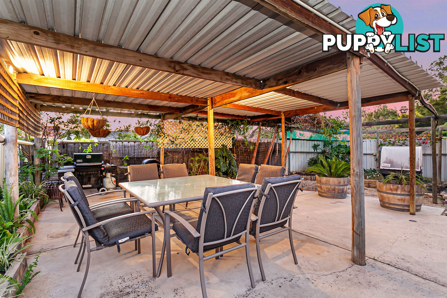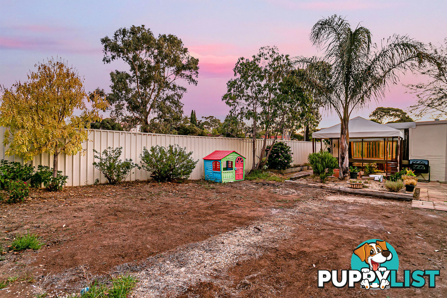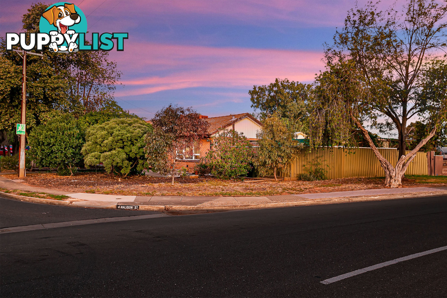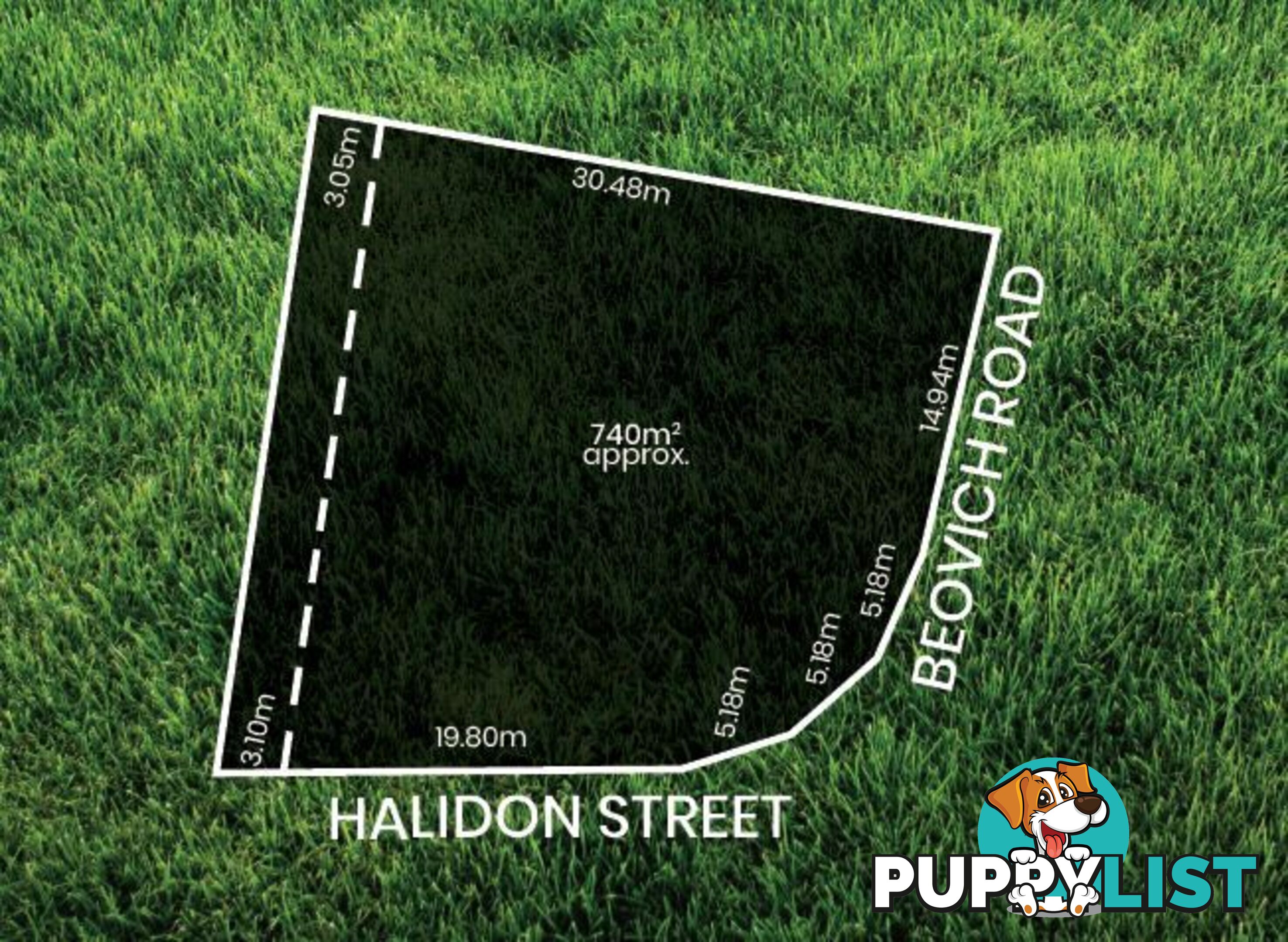1 Halidon Street INGLE FARM SA 5098
Contact Agent
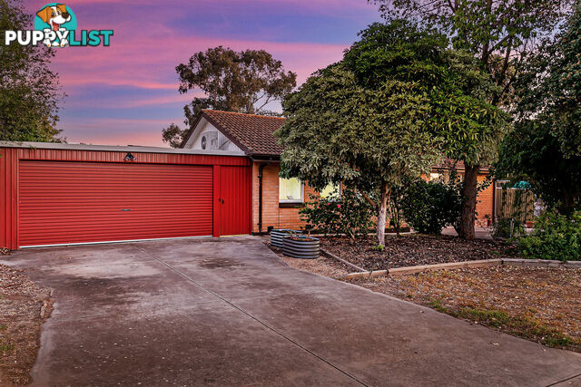
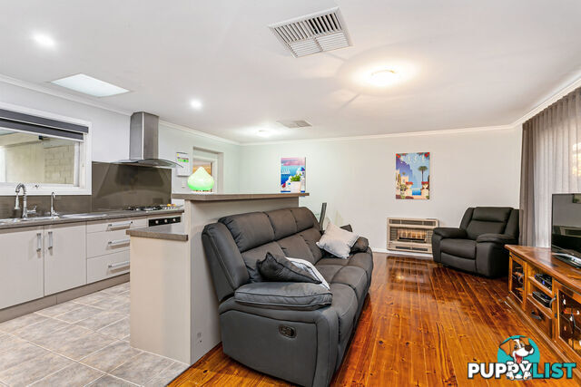
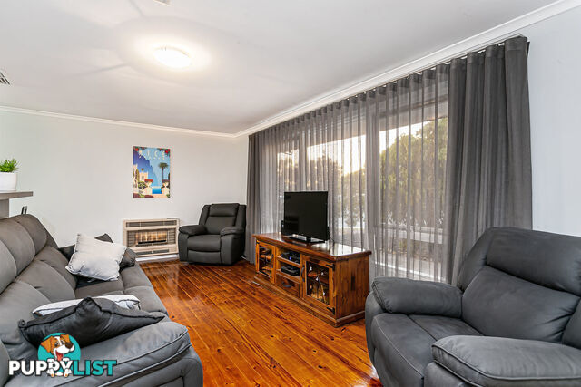
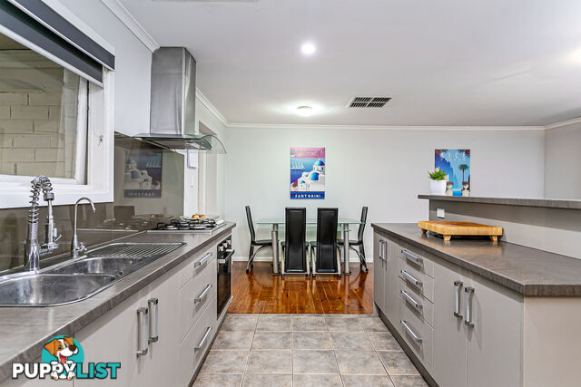
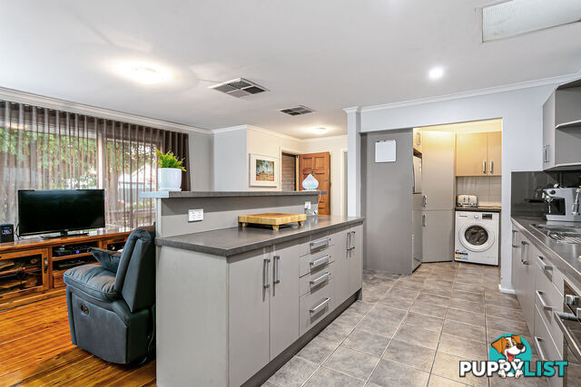
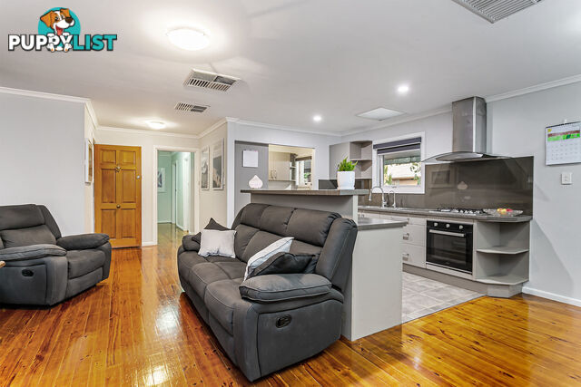
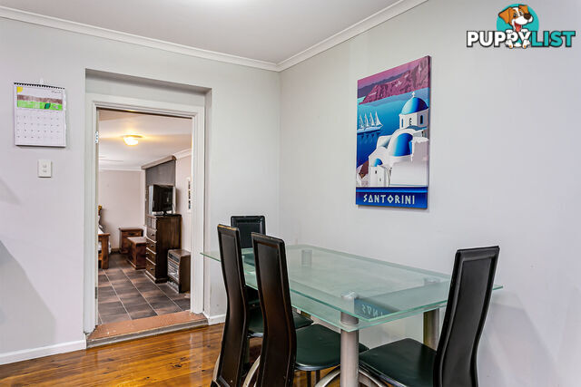
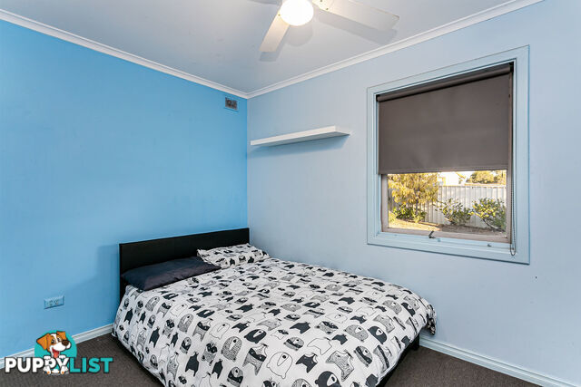
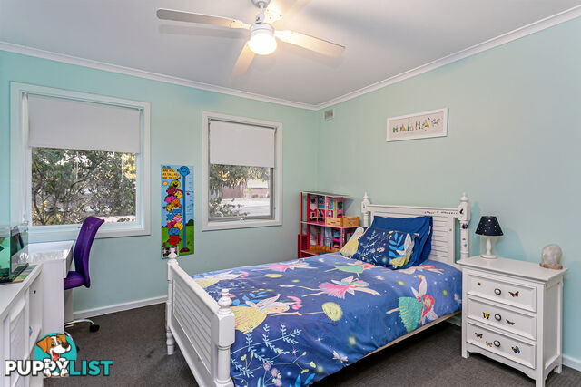
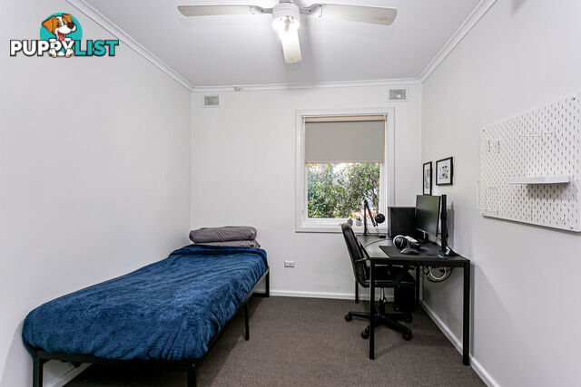
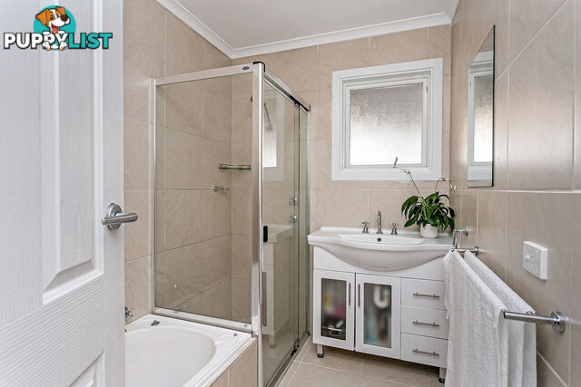
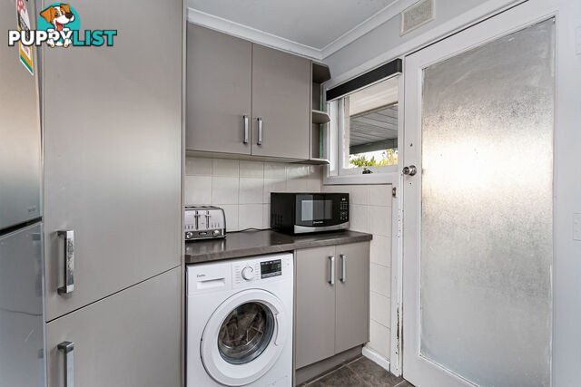
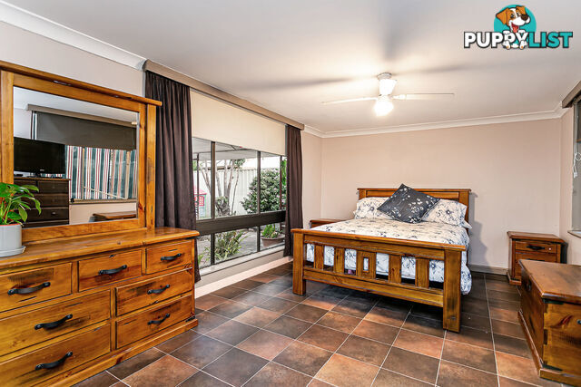
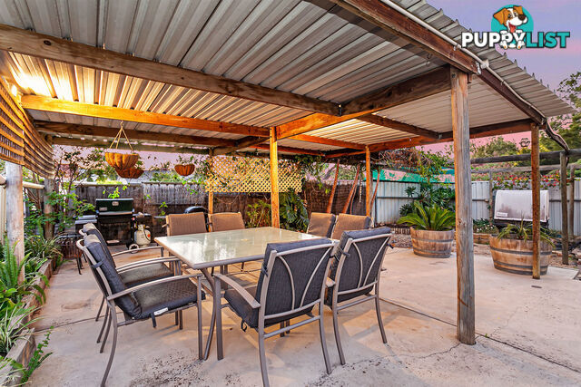
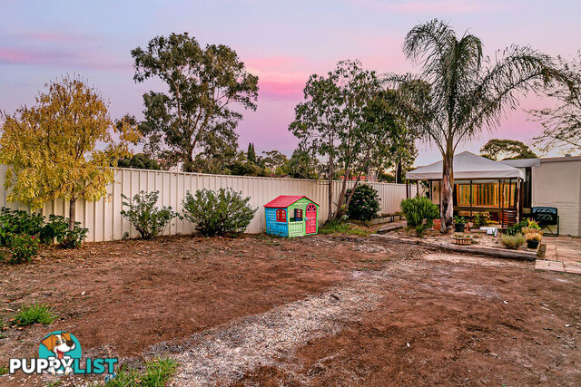
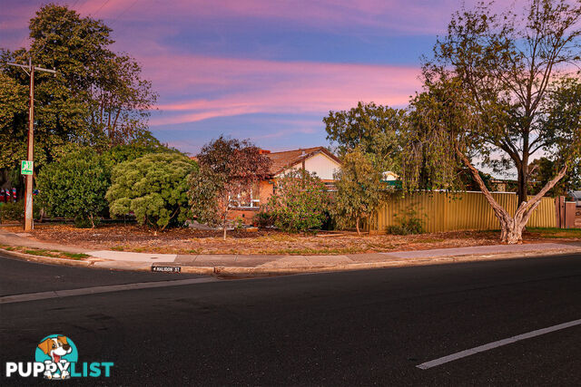
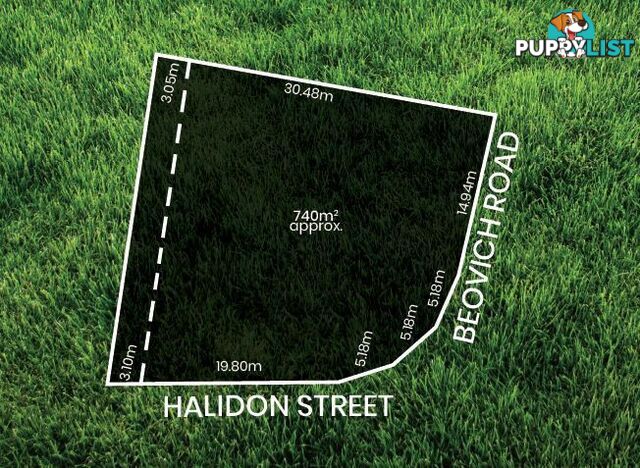

















SUMMARY
Stretch your dollar further with plans for a 4-bedder on a prized 740sqm* corner
PROPERTY DETAILS
- Price
- Contact Agent
- Listing Type
- Residential For Sale
- Property Type
- House
- Bedrooms
- 3
- Bathrooms
- 1
- Method of Sale
- Auction
DESCRIPTION
AUCTION Saturday 24th April @ 2pmDual street frontages, some 740sqm* of land, and a conventional home with unconventional stretch � its wide block opens even wider appeal for the first-time buyer, to potentially subdivide (STCC), or swoop in and lease this 4-bedroom jackpot for the long term.
And just 30 minutes to the CBD, a stroll to local schools, and in a price bracket that's hard to find, it's food for thought.
The upgraded and extended home is fit to fill with tenants now, those seeking a modernised open plan kitchen/living with gas heating and ceiling fan, a remodelled fully tiled main bathroom, storage-laden laundry, and a 2nd living room/4th bedroom addition that's big enough to do both.
At one end of the home, the remaining 3 bedrooms come with robes and ceiling fans, converging around the bathroom with separate WC.
Outside, the block has as much project scope as it has depth - from its secure dual garaging, alternate driveway access via Beovich Road to lock up the van or trailer, a full-length rear verandah to the concreted undercover BBQ zone - it's a landscaper's paradise worthy of a pool, extension, or more�
Weigh it up with lifestyle sweeteners such as the Gepps Cross Markets, the new and improved Bridgeway Hotel, Drakes at Walkley Heights, ALDI, and Westfield TTP in reach � if you're looking to stretch those crucial dollars further, Halidon Street just might make it happen!
You'll love:
An upgraded investor, first-timer, or project buy
Modernised open plan kitchen, laundry & bathroom
Flexible 4th bedroom/2nd living zone
Separate WC
Ceiling fans to all bedrooms & living
Ducted evaporative a/c throughout
2 gas heaters
A landscaper's paradise�
Moments to Ingle Farm Shopping Centre
Walking distance to Ingle Farm East P.S. & Valley View H.S.
Some 14kms from the CBD
*Measurements approx.
The Figures
Year built: c1970
Land size: 740sqm (approx.)
Council: City of Salisbury
Council rates: $1,373.35pa (approx.)
Water & sewer supply: $140.55pq (approx.)
ESL: $107.85pa (approx.)
All information provided including, but not limited to, the property's land size, floorplan, floor size, building age and general property description has been obtained from sources deemed reliable. However, the agent and the vendor cannot guarantee the information is accurate and the agent, and the vendor, does not accept any liability for any errors or oversights. Interested parties should make their own independent enquiries and obtain their own advice regarding the property. Should this property be scheduled for Auction, the Vendor's Statement will be available for perusal by members of the public 3 business days prior to the Auction at the Show Address, Torrensville and for 30 minutes prior to the Auction at the place which the Auction will be conducted. RLA 242629
** LJ Hooker Mile End & Projects Adelaide have implemented preventative health measures for property inspections and auction activities. If you are unwell or have recently travelled from interstate or overseas, please contact our Property Consultants to discuss alternate ways to view this property. **
INFORMATION
- New or Established
- Established
- Garage spaces
- 2
- Land size
- 740 sq m
