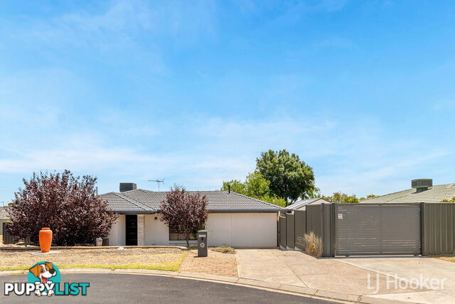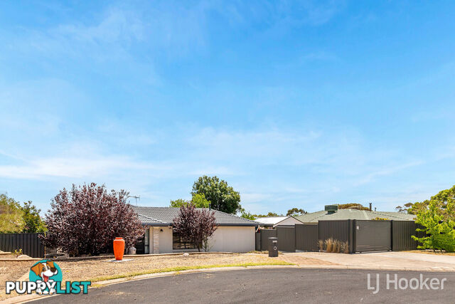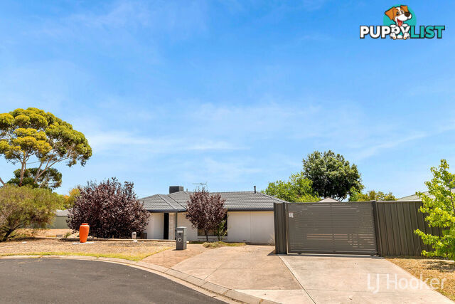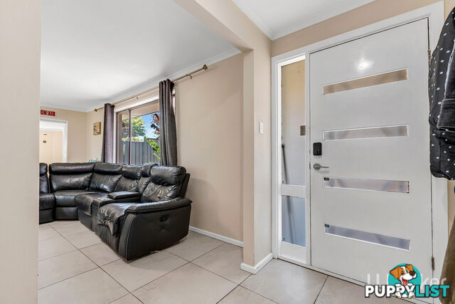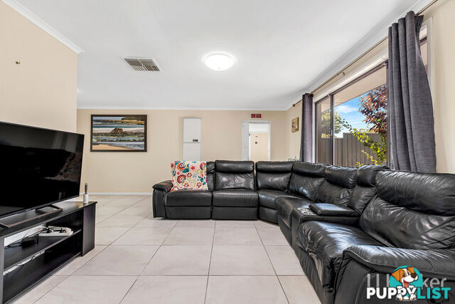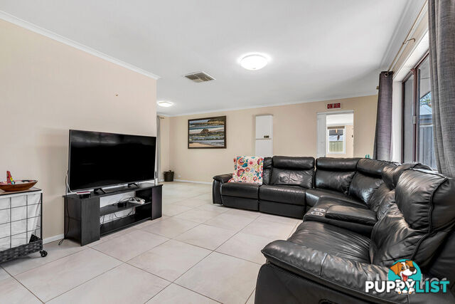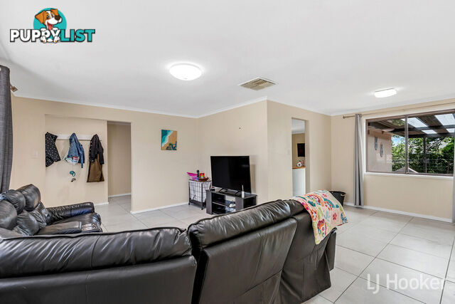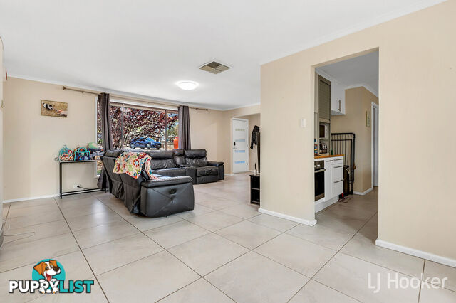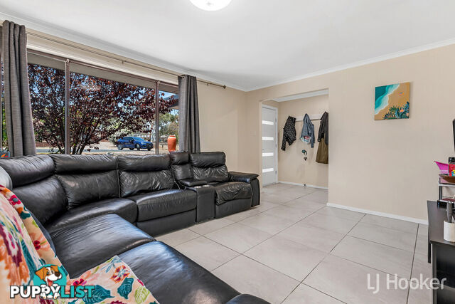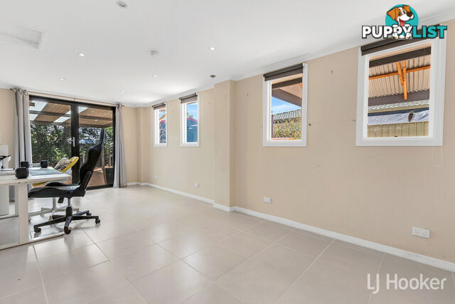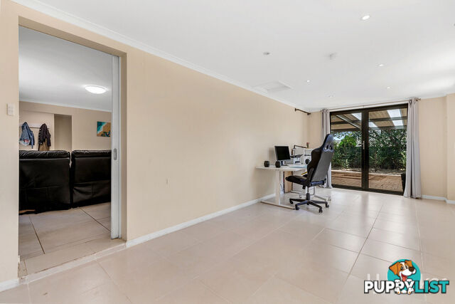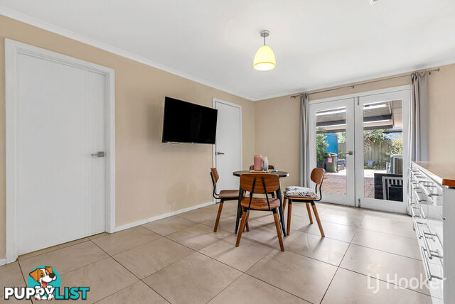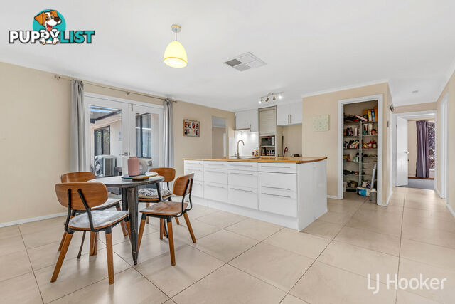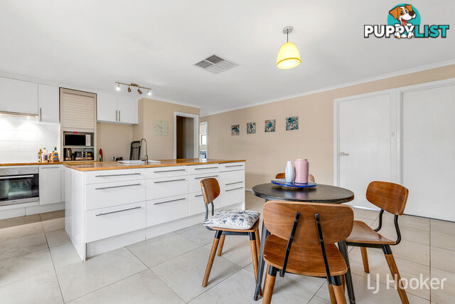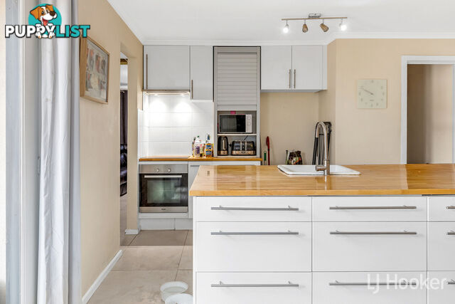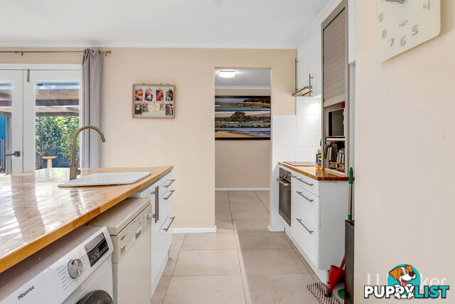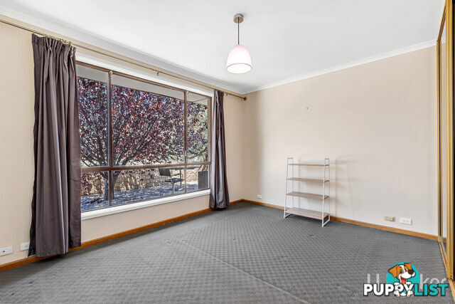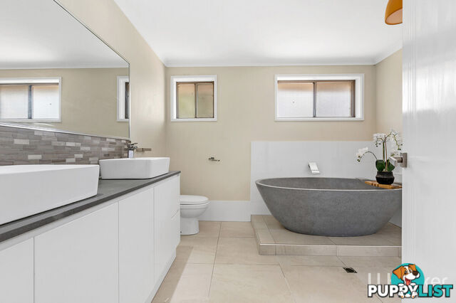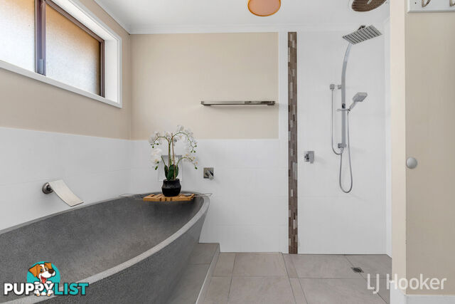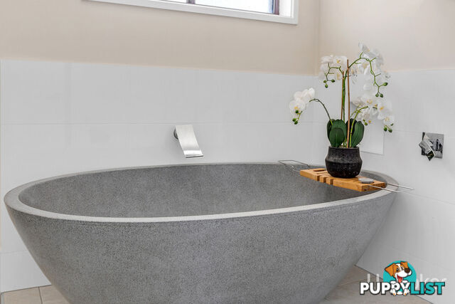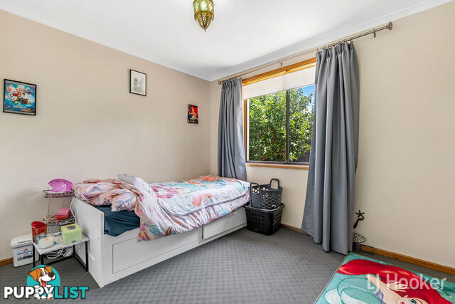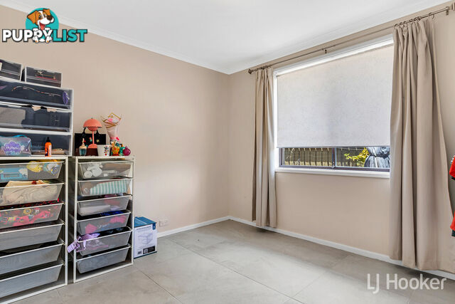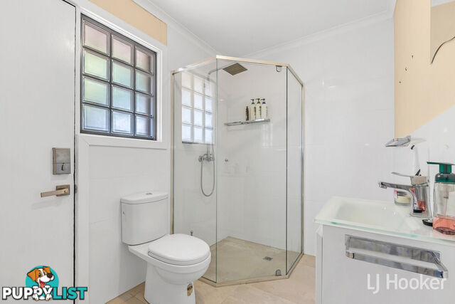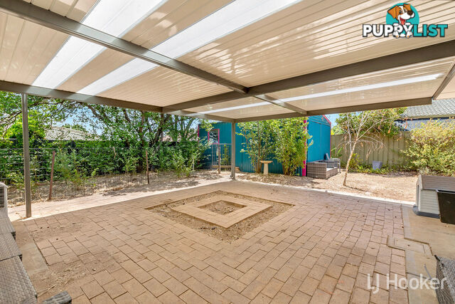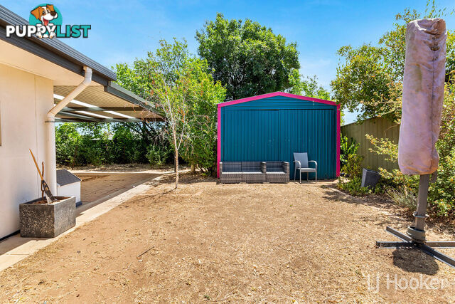Sorry this item is no longer available. Here are some similar current listings you might be interested in.
You can also view the original item listing at the bottom of this page.
YOU MAY ALSO LIKE
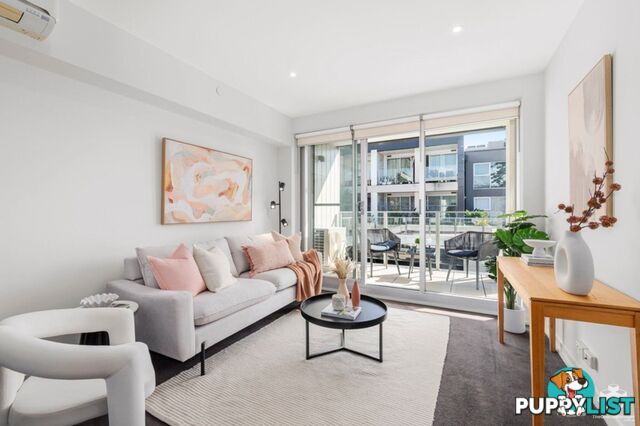 4
4127/100 Plenty Road Preston VIC 3072
$390K - $410K
Vibrant location and community feel!Contact Agent
Yesterday
Preston
,
VIC
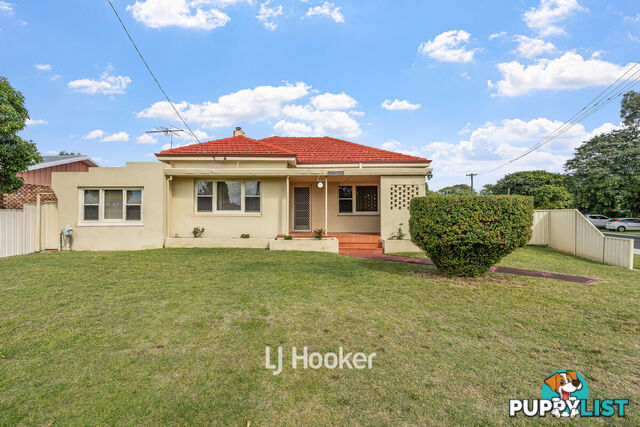 25
251A Queensbury Street CAREY PARK WA 6230
From $529,000
Charming Character Cottage in Great LocationFor Sale
Yesterday
CAREY PARK
,
WA
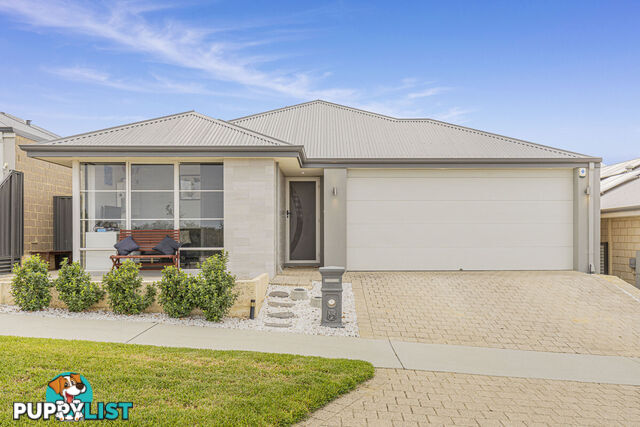 25
2570 Luminous Crescent EGLINTON WA 6034
$750k+ Open Sunday 11:20am
Charming Family Home in the Heart of EglintonFor Sale
Yesterday
EGLINTON
,
WA
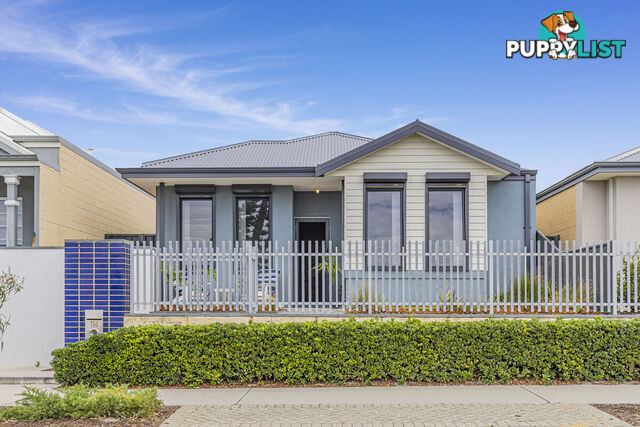 25
25114 Reflection Boulevard JINDALEE WA 6036
$669k+ Open Sunday 10:30am
Coastal Comfort Awaits: Modern Living in Vibrant Jindalee!For Sale
Yesterday
JINDALEE
,
WA
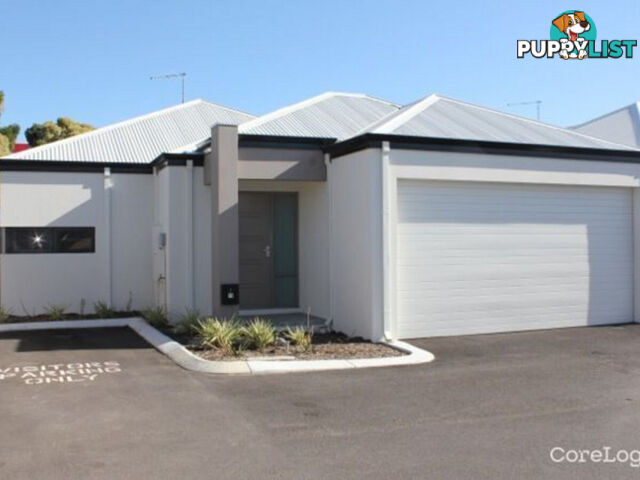 20
2015/2 Fowey Loop MINDARIE WA 6030
From $699,000
LOCK UP AND LEAVEFor Sale
Yesterday
MINDARIE
,
WA
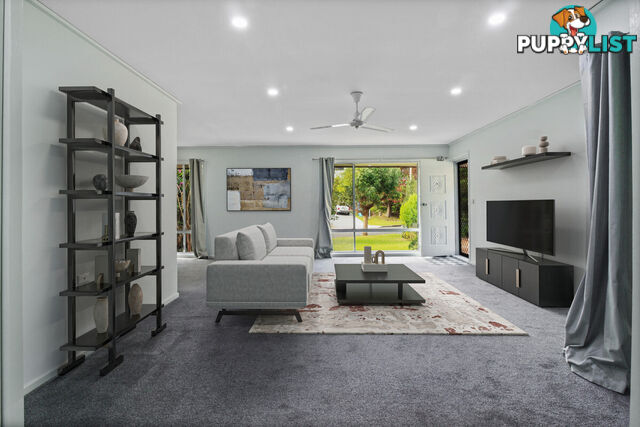 11
1111 Dallas Street Keiraville NSW 2500
Price Guide: $1,700,000 to $1,800,000
Endless Possibilities in Prime Keiraville LocationFor Sale
Yesterday
Keiraville
,
NSW
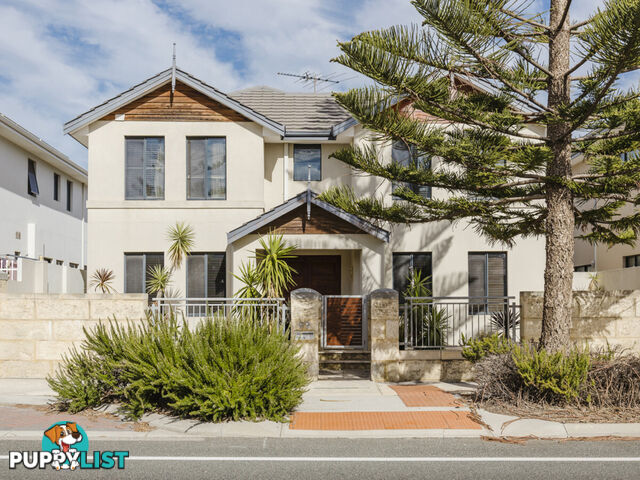 25
2599 Anchorage Drive MINDARIE WA 6030
LOW 1 MILLIONS
VERSATILE, SPACIOUS & SO CLOSE TO THE MARINAFor Sale
Yesterday
MINDARIE
,
WA
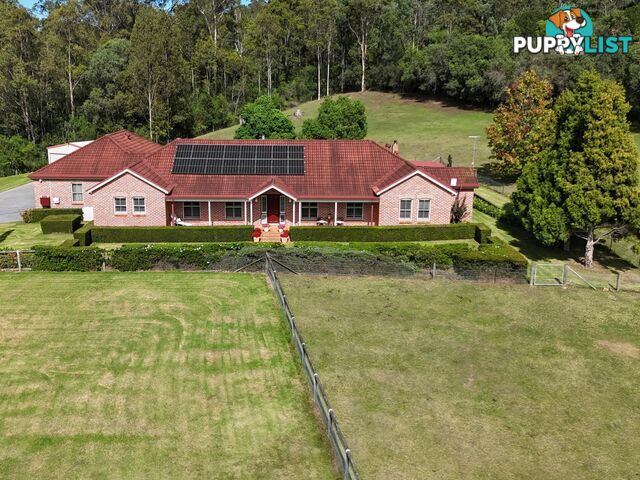 15
151040 Werombi Road THERESA PARK NSW 2570
Expressions of Interest
25 Pristine Acres | Ideal for Multiple FamiliesFor Sale
Yesterday
THERESA PARK
,
NSW
SUMMARY
Family Friendly with Cul de Sac Comfort
DESCRIPTION
If you're looking for land, frontage, and a home that packs design and space, look no further. An updated facade brings this property into the 21st century, with stately electric gate and slate feature pillar by the front entrance. Stepping inside, you'll find the open plan living on offer, with lounge/diving flowing through to the kitchen/living.
Feeding off the lounge is a flexible space, fitted out with downlighting and tiled flooring. This can be utilised as a rumpus room, 4th bedroom, and could even be separated to create a 5th bedroom if need be. This space, similar to the second living area, has access to the undercover alfresco area as well for seamless entertaining. Energy efficiency is not a problem, with a solar unit that will control the cost of your power bills in an ever inflating economy.
All three original bedrooms are reasonably proportioned, the master especially, with built in wardrobe for plenty of storage. Speaking of, you'll find a spacious pantry in the kitchen and large store room off the second living space as well. The kitchen itself includes a large island bench, with ample storage and bench space, as well as stainless steel oven and induction cooktop. Nestled between the stove and fridge provision is a convenient shutter, hiding away any kitchen appliances that are only used from time to time.
The main bathroom is a true show stopper, with enormous granite-look bath, and double vanity. Towards the rear of the home you'll find the second bathroom, servicing the second and third bedrooms. Venturing outside into the back yard, you're greeted by the newly installed undercover area, overlooking a yard with plenty of potential. On one side of the home is a extender line clothesline, the other a long raking driveway stemming from the electric gate with car port to boot. Lastly, in the corner of the yard, you'll see a garage or storage shed perfect to keep the pride and joy out of the weather.
It is with great pleasure that LJ Hooker Craigmore | Elizabeth and Bradley Clarke present this unique opportunity to the public, with the utmost intention to give each and every buyer the best opportunity to secure the home. If you have any questions not covered in this outlay, please do not hesitate to contact Bradley on 0422 070 240
Location highlights:
- Convenient access to Main North Road, taking only 35 minutes to arrive in the city
- A leisure stroll to the magnificent Carisbrooke Park
- Around the corner from local schools for easy morning commutes
- Close to the renowned Saints Foodland for all your daily essentials, while local eateries and takeaway shops are dotted throughout the area
- A quick 10-minutes to the District Outlet Centre for all your major brand name shopping outlets, caf�s and entertainment options
Specifications:
CT / /
Council / Playford
Zoning / GN
Built / 1985
Land / 693m2 (approx)
Council Rates / TBA
Emergency Services Levy / TBA
SA Water / $153.70pq approx
Nearby Schools / Salisbury Heights Primary, St Mary Magdalene's School, Elizabeth Vale Primary
Disclaimer:
We have in preparing this document used our best endeavours to ensure the information contained is true and accurate, but accept no responsibility and disclaim all liability in respect to any errors, omissions, inaccuracies or misstatements contained. Prospective purchasers should make their own enquiries to verify the information contained in this document.
RLA155355Australia,
8 Kareda Court,
HILLBANK,
SA,
5112
8 Kareda Court HILLBANK SA 5112If you're looking for land, frontage, and a home that packs design and space, look no further. An updated facade brings this property into the 21st century, with stately electric gate and slate feature pillar by the front entrance. Stepping inside, you'll find the open plan living on offer, with lounge/diving flowing through to the kitchen/living.
Feeding off the lounge is a flexible space, fitted out with downlighting and tiled flooring. This can be utilised as a rumpus room, 4th bedroom, and could even be separated to create a 5th bedroom if need be. This space, similar to the second living area, has access to the undercover alfresco area as well for seamless entertaining. Energy efficiency is not a problem, with a solar unit that will control the cost of your power bills in an ever inflating economy.
All three original bedrooms are reasonably proportioned, the master especially, with built in wardrobe for plenty of storage. Speaking of, you'll find a spacious pantry in the kitchen and large store room off the second living space as well. The kitchen itself includes a large island bench, with ample storage and bench space, as well as stainless steel oven and induction cooktop. Nestled between the stove and fridge provision is a convenient shutter, hiding away any kitchen appliances that are only used from time to time.
The main bathroom is a true show stopper, with enormous granite-look bath, and double vanity. Towards the rear of the home you'll find the second bathroom, servicing the second and third bedrooms. Venturing outside into the back yard, you're greeted by the newly installed undercover area, overlooking a yard with plenty of potential. On one side of the home is a extender line clothesline, the other a long raking driveway stemming from the electric gate with car port to boot. Lastly, in the corner of the yard, you'll see a garage or storage shed perfect to keep the pride and joy out of the weather.
It is with great pleasure that LJ Hooker Craigmore | Elizabeth and Bradley Clarke present this unique opportunity to the public, with the utmost intention to give each and every buyer the best opportunity to secure the home. If you have any questions not covered in this outlay, please do not hesitate to contact Bradley on 0422 070 240
Location highlights:
- Convenient access to Main North Road, taking only 35 minutes to arrive in the city
- A leisure stroll to the magnificent Carisbrooke Park
- Around the corner from local schools for easy morning commutes
- Close to the renowned Saints Foodland for all your daily essentials, while local eateries and takeaway shops are dotted throughout the area
- A quick 10-minutes to the District Outlet Centre for all your major brand name shopping outlets, caf�s and entertainment options
Specifications:
CT / /
Council / Playford
Zoning / GN
Built / 1985
Land / 693m2 (approx)
Council Rates / TBA
Emergency Services Levy / TBA
SA Water / $153.70pq approx
Nearby Schools / Salisbury Heights Primary, St Mary Magdalene's School, Elizabeth Vale Primary
Disclaimer:
We have in preparing this document used our best endeavours to ensure the information contained is true and accurate, but accept no responsibility and disclaim all liability in respect to any errors, omissions, inaccuracies or misstatements contained. Prospective purchasers should make their own enquiries to verify the information contained in this document.
RLA155355Residence For SaleHouse