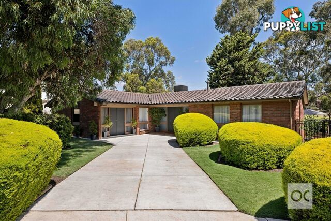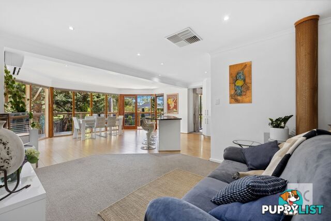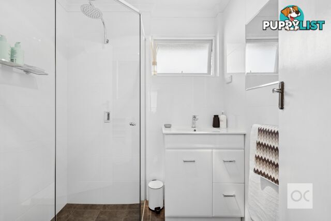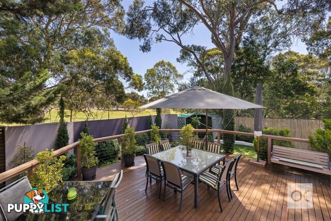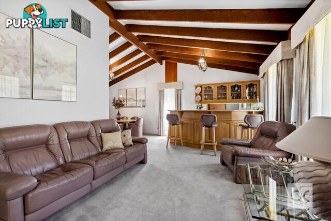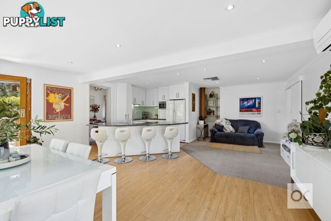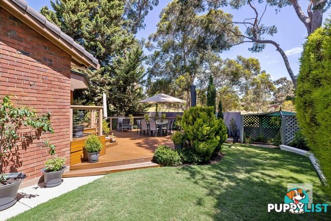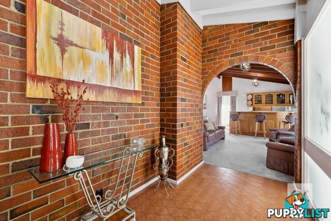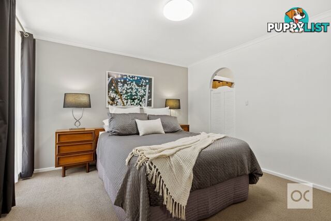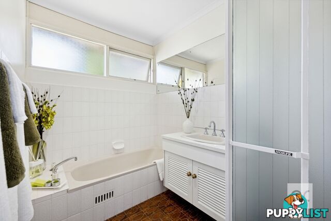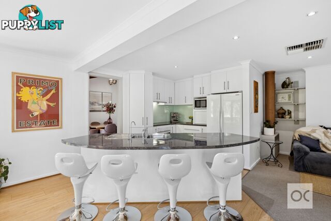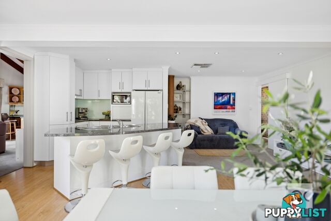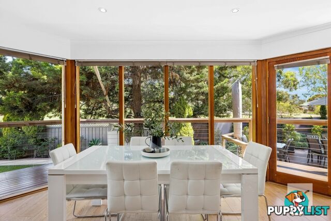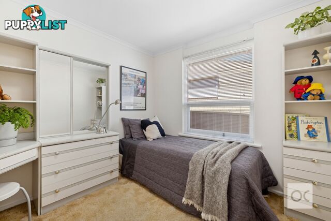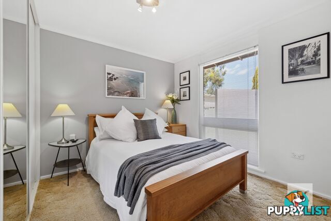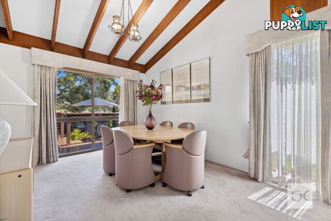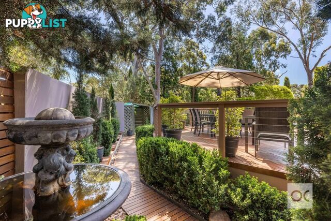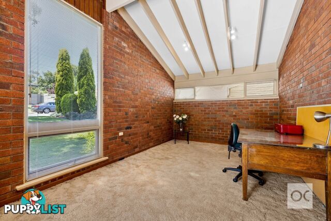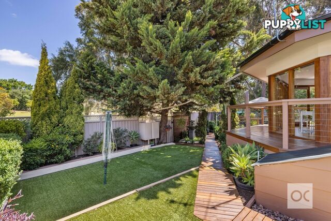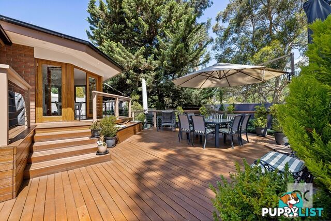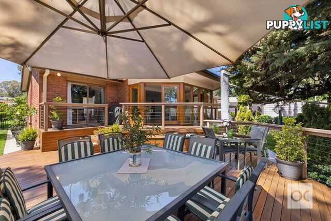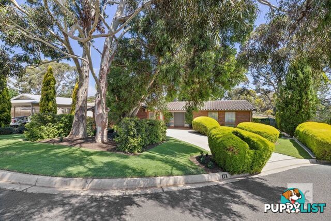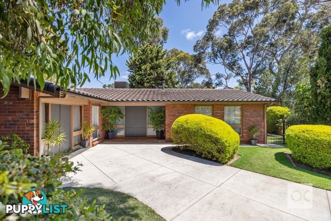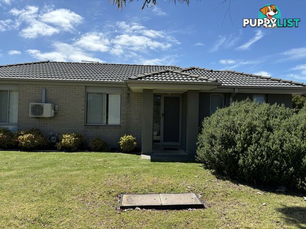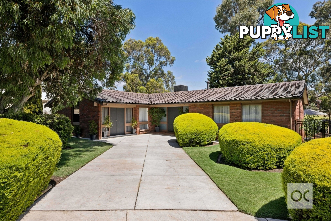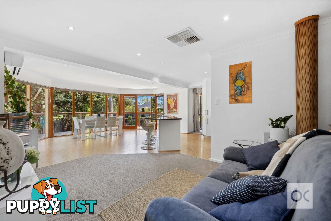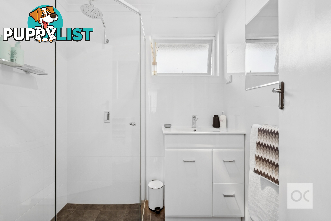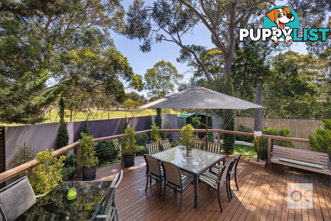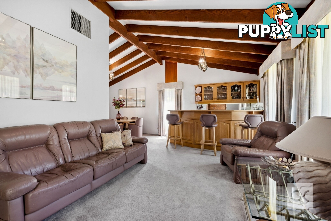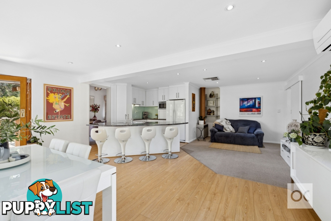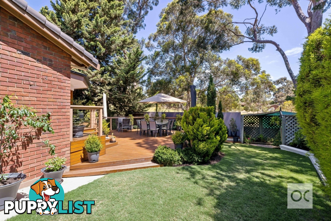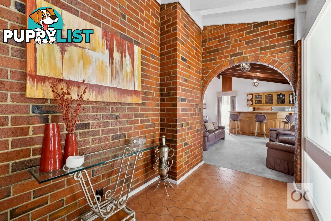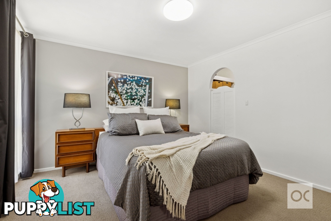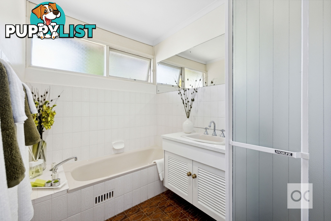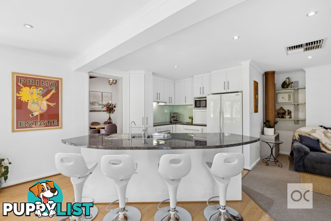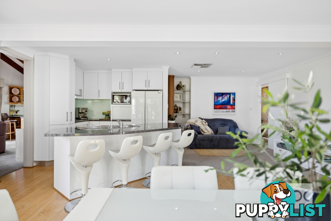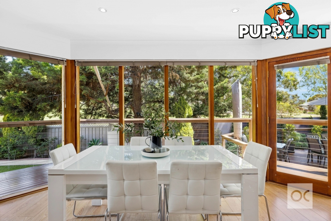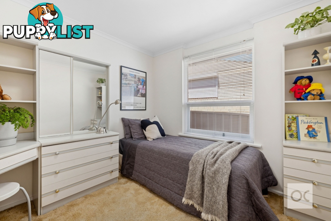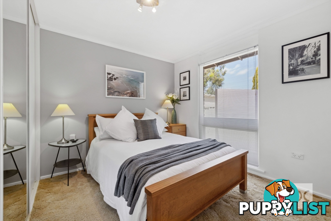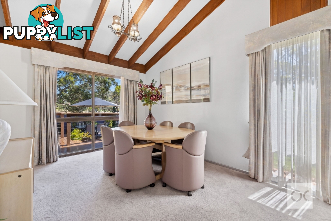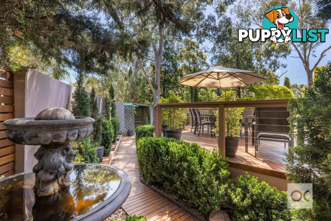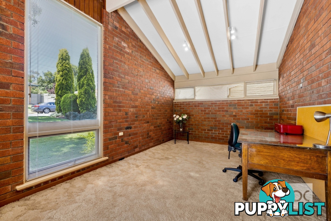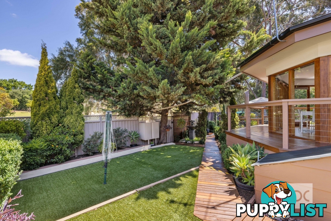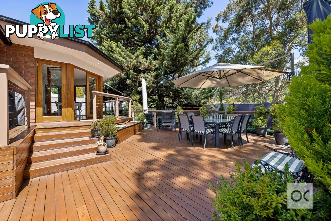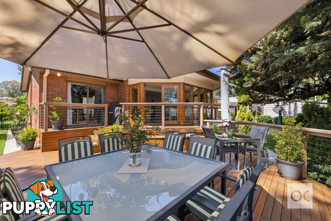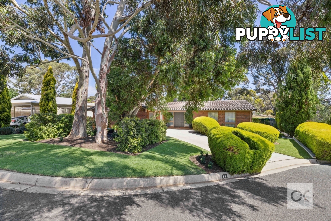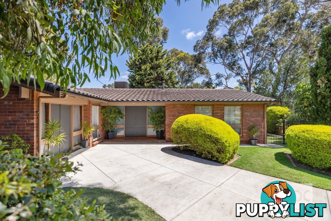SUMMARY
An iconic home to reconnect with nature...and one another
DESCRIPTION
Auction Sat, 7th Dec - 1pm (usp)
Built at a time when South Australian homes were unknowingly pioneering a unique style that would make the 1970s a special era in its own right, this tightly-held home is something to savour from the street, all the way to the rear reserve it secretly accesses.
Whether it's the raked, timber-beamed ceilings or the exposed brick walls, over-sized double doors, picture windows and earthy floor tiles of its entry foyer, this light-drenched home subtly salutes mid-century design on its mission to please a growing family in search of multiple living zones.
There's the 'L'-shaped living room with a custom made American Oak Alby Turner bar - and a proud history of throwing some memorable gatherings.
Then there's the rear family room extension that features a modern open-plan kitchen and carves out a glorious view of the inch-perfect rear garden through a big bay of cedar-framed windows/doors.
As for the fourth bedroom/home office, it could just as easily be converted back to a lock-up garage with little fanfare on a parcel with potential to create even more off-street parking than it already offers.
Backing onto that boundless rear reserve like its own backyard, there's an enviable sense of freedom to go with its tranquil greenery and an elevated timber-decked terrace that will thrive under the expectations of the best BBQs and Christmas lunches of your life. Highbury is home-sweet-home.
- Tightly held, impeccably kept and extended by the only family it's ever known
- Gorgeous street presence
- Flexible floorplan with multiple living zones and up to four bedrooms
- Ensuite and walk-in robe to main bedroom
- Converted solid garage could revert back to its original intended use
- Ducted evaporative cooling and split r/c
- Dishwasher, breakfast bar and loads of storage to open-plan rear kitchen
- Double brick construction
- Off-street parking for at least two cars
- Double capacity heat pump for continuous hot water
- Large separate laundry
- Inch-perfect landscaped gardens
- Three storage sheds, one with power
- Private gated entrance to rear reserve
- A stroll from the local primary school and public transport
- Close to a range of shopping options
- Less than 25 minutes from the CBD
CT Reference - 5130/630
Council - City of Tea Tree Gully
Zone - GN - General Neighbourhood
Council Rates - $2,163.50 pa
SA Water Rates - $189.01 pq
Emergency Services Levy - $105.65 pa
Land Size - 720m² approx.
Year Built - 1977
Total Build area - 241m² approx.
All information or material provided has been obtained from third party sources and, as such, we cannot guarantee that the information or material is accurate. Ouwens Casserly Real Estate Pty Ltd accepts no liability for any errors or omissions (including, but not limited to, a property's floor plans and land size, building condition or age). Interested potential purchasers should make their own enquiries and obtain their own professional advice.
OUWENS CASSERLY â MAKE IT HAPPENâ¢
RLA 275403Australia,
14 Dunn Road,
Highbury,
SA,
5089
14 Dunn Road Highbury SA 5089Auction Sat, 7th Dec - 1pm (usp)
Built at a time when South Australian homes were unknowingly pioneering a unique style that would make the 1970s a special era in its own right, this tightly-held home is something to savour from the street, all the way to the rear reserve it secretly accesses.
Whether it's the raked, timber-beamed ceilings or the exposed brick walls, over-sized double doors, picture windows and earthy floor tiles of its entry foyer, this light-drenched home subtly salutes mid-century design on its mission to please a growing family in search of multiple living zones.
There's the 'L'-shaped living room with a custom made American Oak Alby Turner bar - and a proud history of throwing some memorable gatherings.
Then there's the rear family room extension that features a modern open-plan kitchen and carves out a glorious view of the inch-perfect rear garden through a big bay of cedar-framed windows/doors.
As for the fourth bedroom/home office, it could just as easily be converted back to a lock-up garage with little fanfare on a parcel with potential to create even more off-street parking than it already offers.
Backing onto that boundless rear reserve like its own backyard, there's an enviable sense of freedom to go with its tranquil greenery and an elevated timber-decked terrace that will thrive under the expectations of the best BBQs and Christmas lunches of your life. Highbury is home-sweet-home.
- Tightly held, impeccably kept and extended by the only family it's ever known
- Gorgeous street presence
- Flexible floorplan with multiple living zones and up to four bedrooms
- Ensuite and walk-in robe to main bedroom
- Converted solid garage could revert back to its original intended use
- Ducted evaporative cooling and split r/c
- Dishwasher, breakfast bar and loads of storage to open-plan rear kitchen
- Double brick construction
- Off-street parking for at least two cars
- Double capacity heat pump for continuous hot water
- Large separate laundry
- Inch-perfect landscaped gardens
- Three storage sheds, one with power
- Private gated entrance to rear reserve
- A stroll from the local primary school and public transport
- Close to a range of shopping options
- Less than 25 minutes from the CBD
CT Reference - 5130/630
Council - City of Tea Tree Gully
Zone - GN - General Neighbourhood
Council Rates - $2,163.50 pa
SA Water Rates - $189.01 pq
Emergency Services Levy - $105.65 pa
Land Size - 720m² approx.
Year Built - 1977
Total Build area - 241m² approx.
All information or material provided has been obtained from third party sources and, as such, we cannot guarantee that the information or material is accurate. Ouwens Casserly Real Estate Pty Ltd accepts no liability for any errors or omissions (including, but not limited to, a property's floor plans and land size, building condition or age). Interested potential purchasers should make their own enquiries and obtain their own professional advice.
OUWENS CASSERLY â MAKE IT HAPPENâ¢
RLA 275403Residence For SaleHouse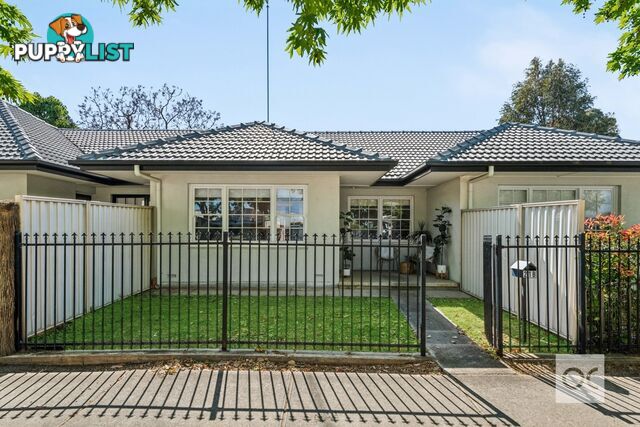 16
1621B Victoria Street Mile End SA 5031
$570k
Single storey colonial unit with private yardFor Sale
2 weeks ago
Mile End
,
SA
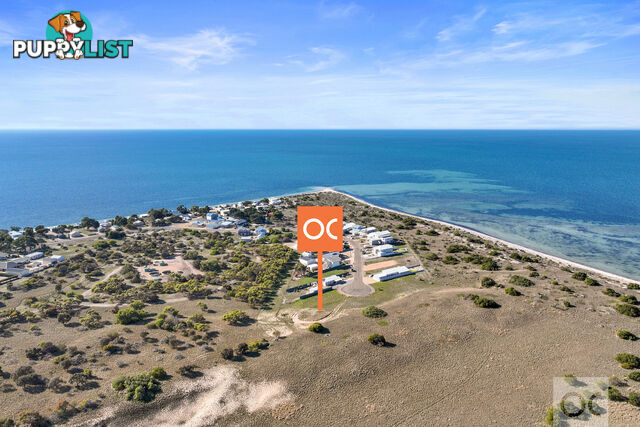 11
11800 Outlook Road Black Point SA 5571
$249k
Build your dream on 2051sqmFor Sale
More than 1 month ago
Black Point
,
SA
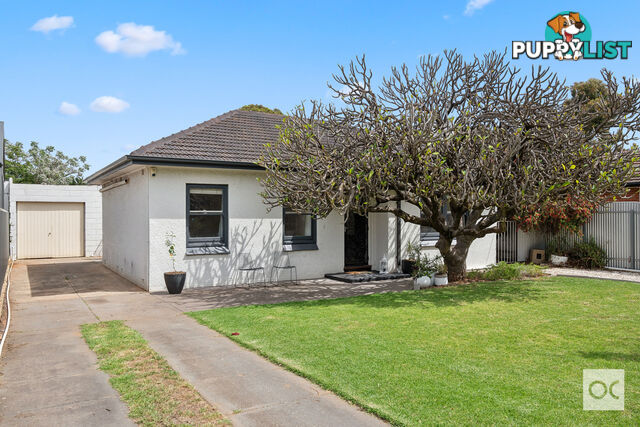 17
17113 Crozier Avenue Melrose Park SA 5039
$980k - $1.02m
Thrive in a solid 1950's home with freedom, flex and a fine locationFor Sale
More than 2 weeks ago
Melrose Park
,
SA
YOU MAY ALSO LIKE
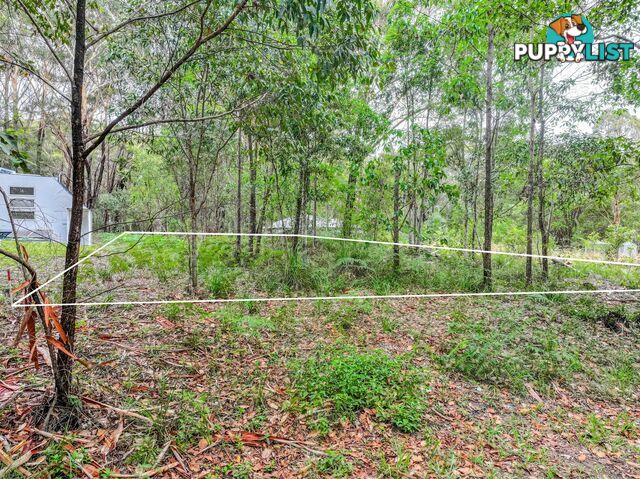 2
210 Basket Beach Road RUSSELL ISLAND QLD 4184
$55,000
$55,000 Bargain BuyingFor Sale
9 minutes ago
RUSSELL ISLAND
,
QLD
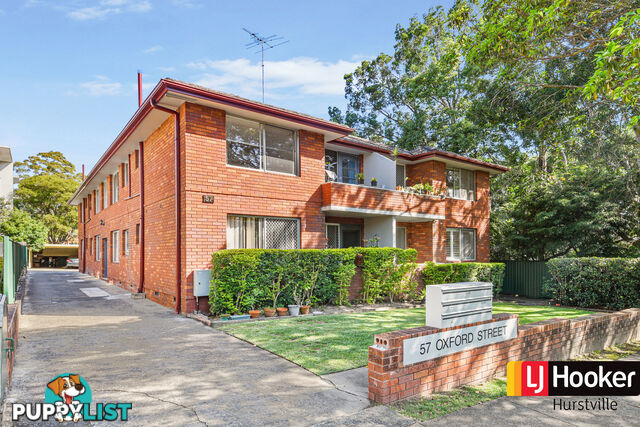 9
92/57 Oxford Street MORTDALE NSW 2223
Contact Agent
Affordable and ConvenientFor Sale
10 minutes ago
MORTDALE
,
NSW
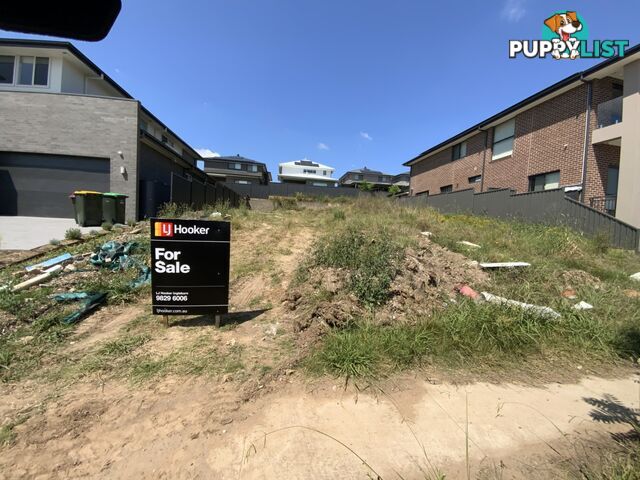 2
223 Chinnocks Avenue CAMPBELLTOWN NSW 2560
$720,000 to $770,000
23 Chinnocks Aveune Prime Location 480 sqm landFor Sale
10 minutes ago
CAMPBELLTOWN
,
NSW
1/30 Sir Thomas Drive PAKENHAM VIC 3810
Under Contract
Sold Off Market!For Sale
10 minutes ago
PAKENHAM
,
VIC
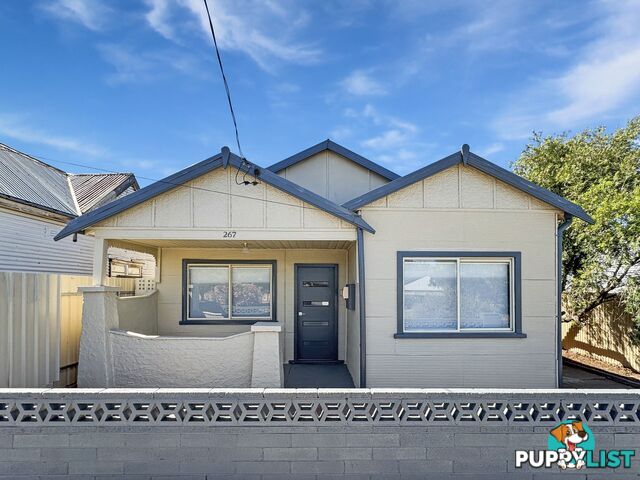 16
16267 Piper Street BROKEN HILL NSW 2880
$310,000
Move in readyFor Sale
57 minutes ago
BROKEN HILL
,
NSW
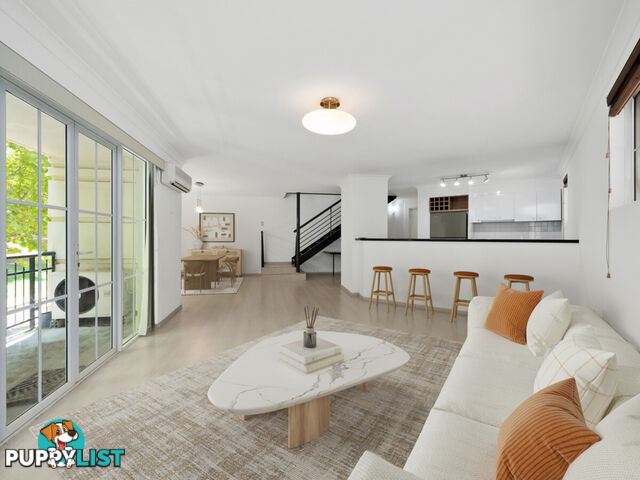 22
227/32 Eastbrook Terrace EAST PERTH WA 6004
From $649,000
Joie de Vivre!For Sale
59 minutes ago
EAST PERTH
,
WA
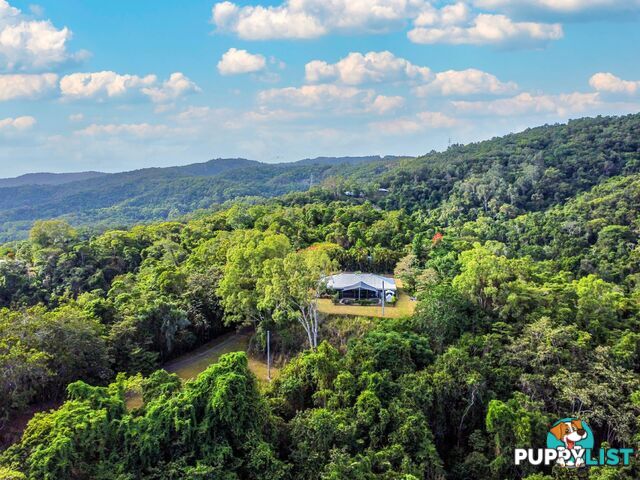 25
25214 Mossman Mount Molloy Road SHANNONVALE QLD 4873
Contact Agent
HILLSIDE HOME WITH POSTCARD PERFECT VIEWSFor Sale
1 hour ago
SHANNONVALE
,
QLD
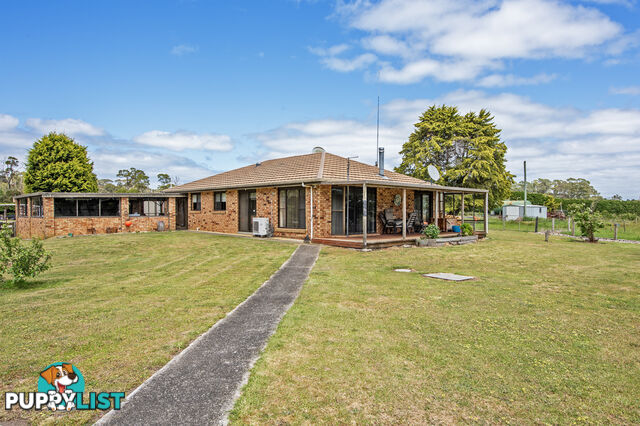 18
1855 Browns Road SMITHTON TAS 7330
Family Home with River Reserve Boundary on 9.85 acres and 2 Huge Machinery Sheds.For Sale
1 hour ago
SMITHTON
,
TAS
