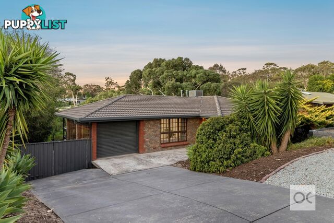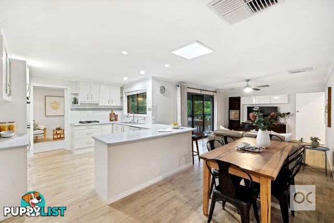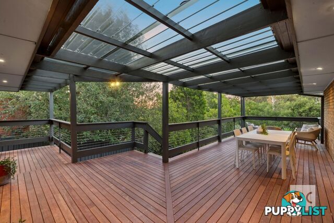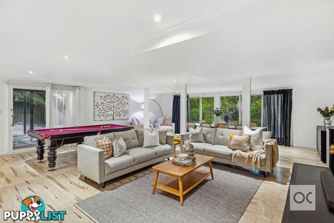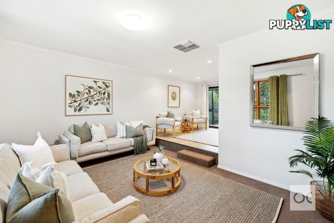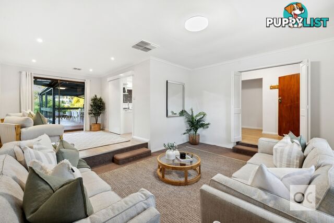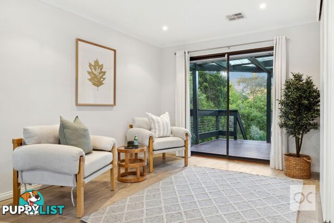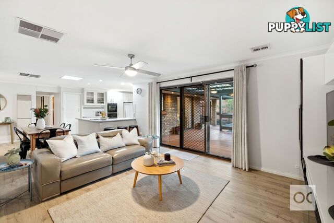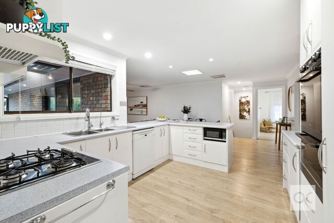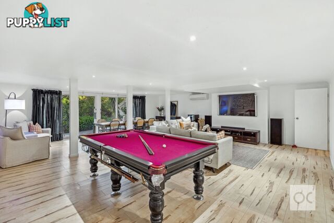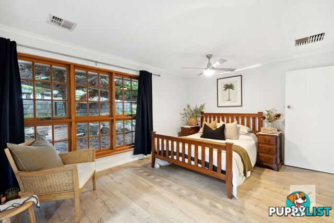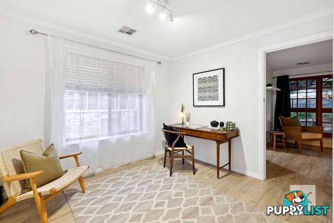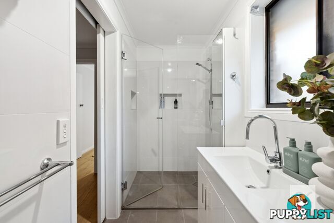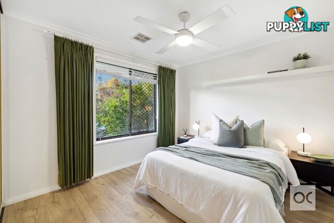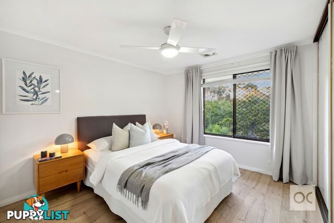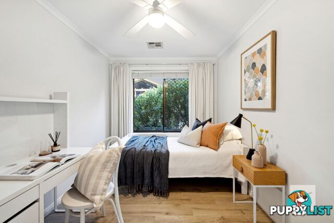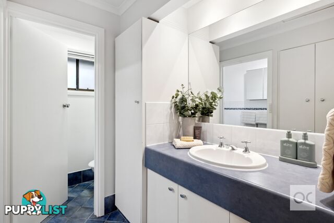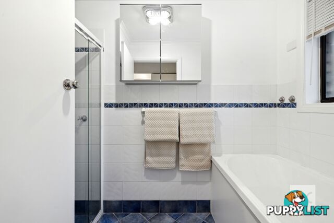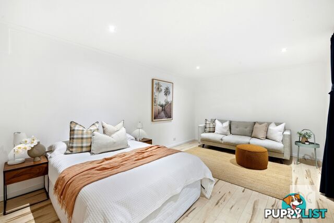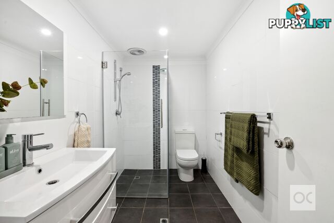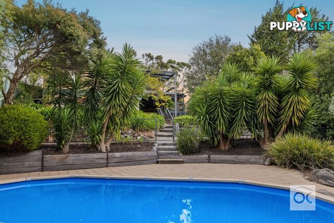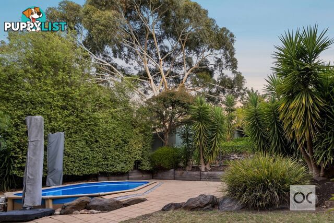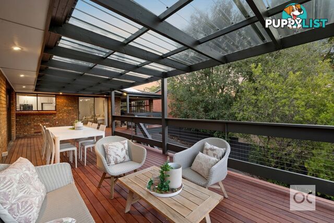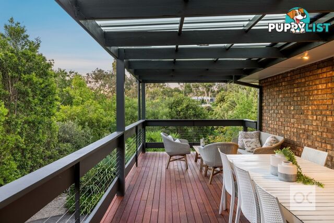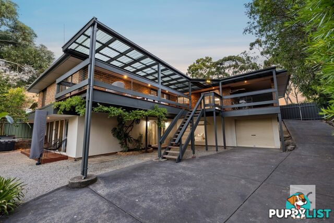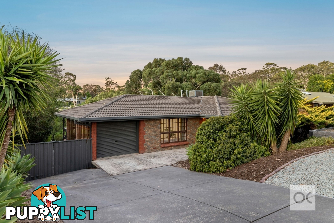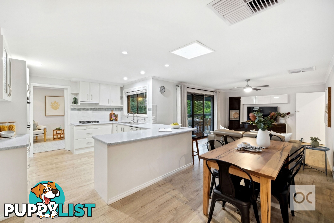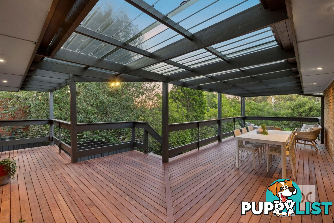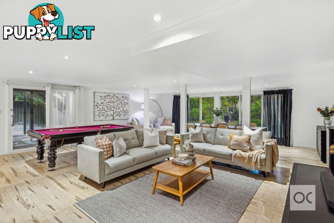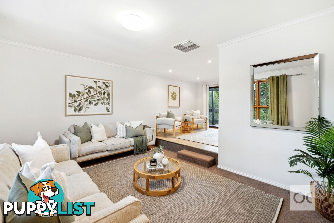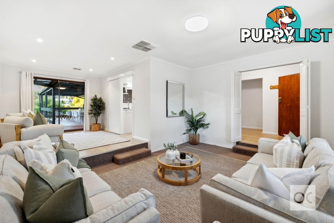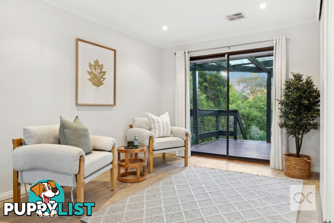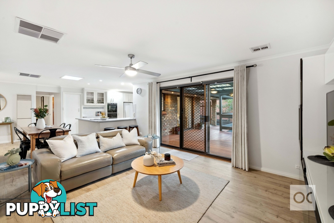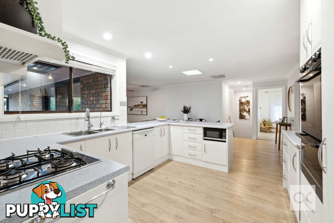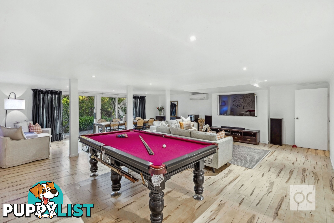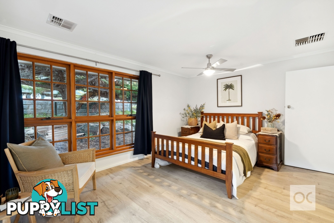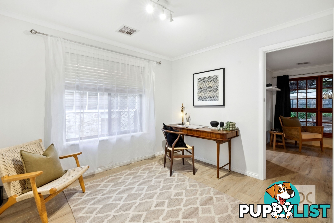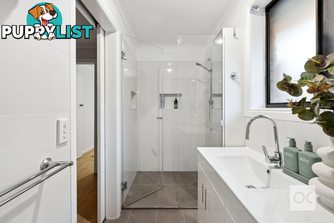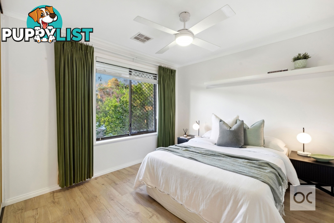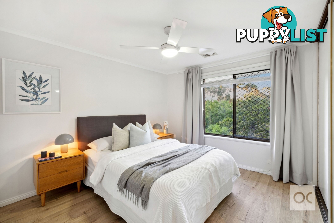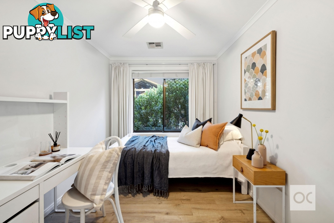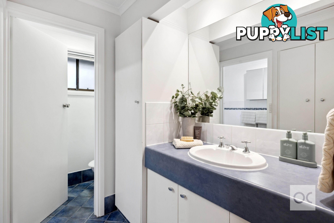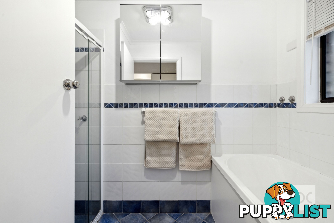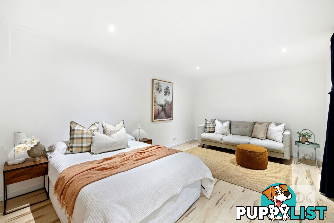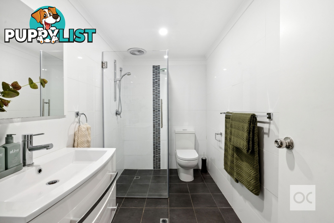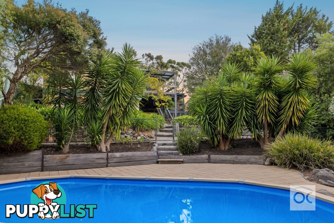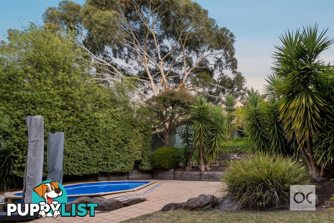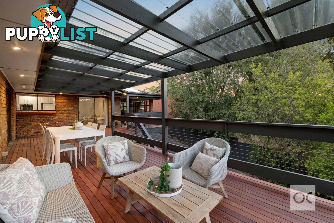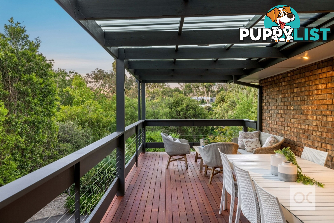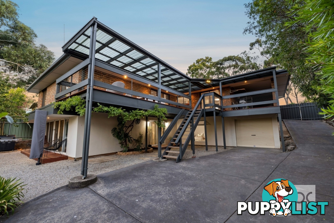SUMMARY
Multi-generational living in nature's soul-soothing lap
DESCRIPTION
Offers Close Tue, 25th Feb - 12pm
What first appears to be a humble single storey home suddenly reveals an elevated rear aspect amongst the treetops, the crystal blue waters of its pool, and a lower level potential granny flat your eldest off-spring will never want to leave. A multi-generational home that's hard to outgrow and so easy to love.
The sum of its parts is a 5-bedroom/3-bathroom home that laps up its periodic updates, has a living space for every mood and occasion, and implores you to take that morning coffee to the rear terrace. Just you, a flat white and the soundtrack of singing birds.
The expansive kitchen sits at the heart of the upper level, feeds multiple living zones, and draws everyone to its breakfast bar for those casual mid week meals. Don't worry, there's a designated dining zone for those formal or family dinners.
Lay low with some Netflix in the sunken lounge and rise and shine in an ensuited master bedroom with a walk-in robe and an adjoining space that could be anything from a dressing room to a baby nursery at the drop of a cot.
Featuring a large bedroom, modern bathroom, split r/c, direct access to transition through huge glass stacker doors to your serene garden valley BBQ/seating area and a huge living space with room for a snooker table, dining setting, couches and more.
With dual garages, drive-through access to the rear, underground storage/workshop/cellar and an off-street parking bay for your caravan, boat or work trailer, this established and landscaped parcel is as practical as it gets, just a pause from nature reserves, parks, hiking trails and Blackwood's beating heart. You're going to love it.
Features we love...
- A true multi-generational family home with the option of dual occupancy
- Flexible floorplan with five bedrooms and a study
- An efficient mix of ducted gas heating, evaporative cooling and split r/c
- Gorgeous rear outlook amongst the treetops
- Almost every room frames a serene view of nature
- Tastefully renovated throughout
- Updated timber-look flooring to both levels
- Loads of storage, including extensive space under the house
- 4KW solar system
- Off-street parking for at least four cars
- Three bathrooms
- Self opening Miele dishwasher
- Westinghouse Pyrolytic self cleaning oven and gas cooktop
- A stroll from nature reserves, including Blackwood Pine Forest, Frank Smith Park and local vineyard
CT Reference - 5149/761
Council - City of Mitcham
Zone - HN - Hills Neighbourhood
Council Rates - $2,069.65 pa
SA Water Rates - $218.55 pq
Emergency Services Levy - $180.30 pa
Land Size - 1027m² approx.
Year Built - 1987
Total Build area - 453m² approx.
All information or material provided has been obtained from third party sources and, as such, we cannot guarantee that the information or material is accurate. Ouwens Casserly Real Estate Pty Ltd accepts no liability for any errors or omissions (including, but not limited to, a property's floor plans and land size, building condition or age). Interested potential purchasers should make their own enquiries and obtain their own professional advice.
OUWENS CASSERLY - MAKE IT HAPPENâ¢
RLA 275403Australia,
17 Tallarook Road,
Hawthorndene,
SA,
5051
17 Tallarook Road Hawthorndene SA 5051Offers Close Tue, 25th Feb - 12pm
What first appears to be a humble single storey home suddenly reveals an elevated rear aspect amongst the treetops, the crystal blue waters of its pool, and a lower level potential granny flat your eldest off-spring will never want to leave. A multi-generational home that's hard to outgrow and so easy to love.
The sum of its parts is a 5-bedroom/3-bathroom home that laps up its periodic updates, has a living space for every mood and occasion, and implores you to take that morning coffee to the rear terrace. Just you, a flat white and the soundtrack of singing birds.
The expansive kitchen sits at the heart of the upper level, feeds multiple living zones, and draws everyone to its breakfast bar for those casual mid week meals. Don't worry, there's a designated dining zone for those formal or family dinners.
Lay low with some Netflix in the sunken lounge and rise and shine in an ensuited master bedroom with a walk-in robe and an adjoining space that could be anything from a dressing room to a baby nursery at the drop of a cot.
Featuring a large bedroom, modern bathroom, split r/c, direct access to transition through huge glass stacker doors to your serene garden valley BBQ/seating area and a huge living space with room for a snooker table, dining setting, couches and more.
With dual garages, drive-through access to the rear, underground storage/workshop/cellar and an off-street parking bay for your caravan, boat or work trailer, this established and landscaped parcel is as practical as it gets, just a pause from nature reserves, parks, hiking trails and Blackwood's beating heart. You're going to love it.
Features we love...
- A true multi-generational family home with the option of dual occupancy
- Flexible floorplan with five bedrooms and a study
- An efficient mix of ducted gas heating, evaporative cooling and split r/c
- Gorgeous rear outlook amongst the treetops
- Almost every room frames a serene view of nature
- Tastefully renovated throughout
- Updated timber-look flooring to both levels
- Loads of storage, including extensive space under the house
- 4KW solar system
- Off-street parking for at least four cars
- Three bathrooms
- Self opening Miele dishwasher
- Westinghouse Pyrolytic self cleaning oven and gas cooktop
- A stroll from nature reserves, including Blackwood Pine Forest, Frank Smith Park and local vineyard
CT Reference - 5149/761
Council - City of Mitcham
Zone - HN - Hills Neighbourhood
Council Rates - $2,069.65 pa
SA Water Rates - $218.55 pq
Emergency Services Levy - $180.30 pa
Land Size - 1027m² approx.
Year Built - 1987
Total Build area - 453m² approx.
All information or material provided has been obtained from third party sources and, as such, we cannot guarantee that the information or material is accurate. Ouwens Casserly Real Estate Pty Ltd accepts no liability for any errors or omissions (including, but not limited to, a property's floor plans and land size, building condition or age). Interested potential purchasers should make their own enquiries and obtain their own professional advice.
OUWENS CASSERLY - MAKE IT HAPPENâ¢
RLA 275403Residence For SaleHouse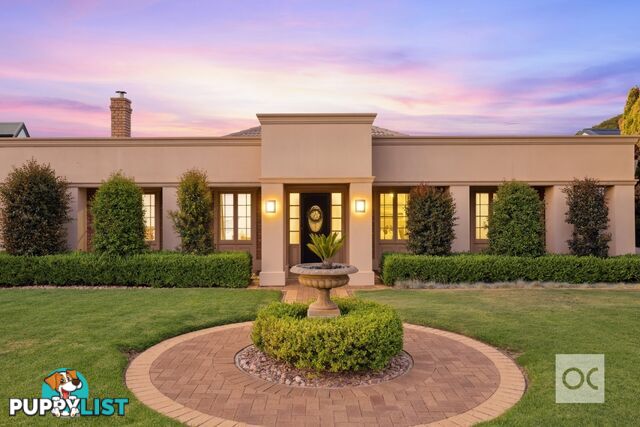 23
2397 Lochside Drive West Lakes SA 5021
$1.3m
Leisure-filled family living near lake, beach and greensFor Sale
More than 1 month ago
West Lakes
,
SA
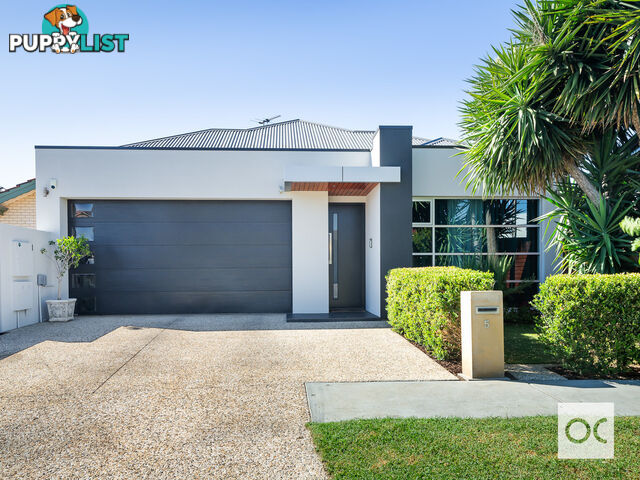 26
265 Moore Drive Fulham Gardens SA 5024
Contact Agent
High end and low maintenanceFor Sale
More than 1 month ago
Fulham Gardens
,
SA
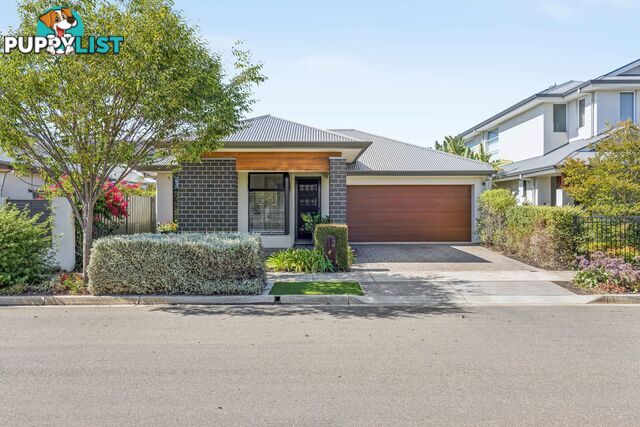 24
246 Eden Street St Clair SA 5011
$1.05m / Offers Close Mon, 3rd Feb 4pm
Effortless style and sophisticationFor Sale
More than 1 month ago
St Clair
,
SA
YOU MAY ALSO LIKE
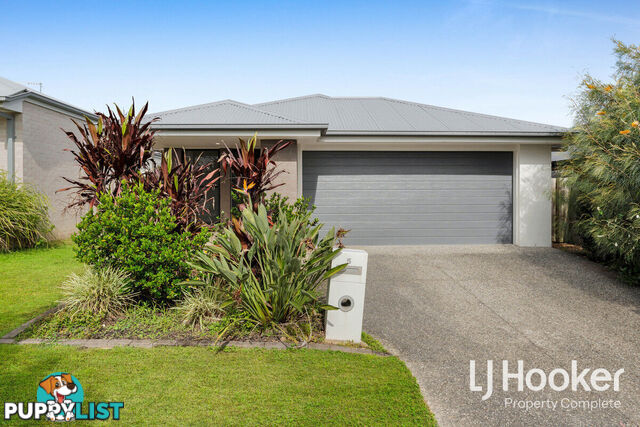 19
195 Tregole Street YARRABILBA QLD 4207
Offers Over $699,000
Prefect Place to StartFor Sale
57 minutes ago
YARRABILBA
,
QLD
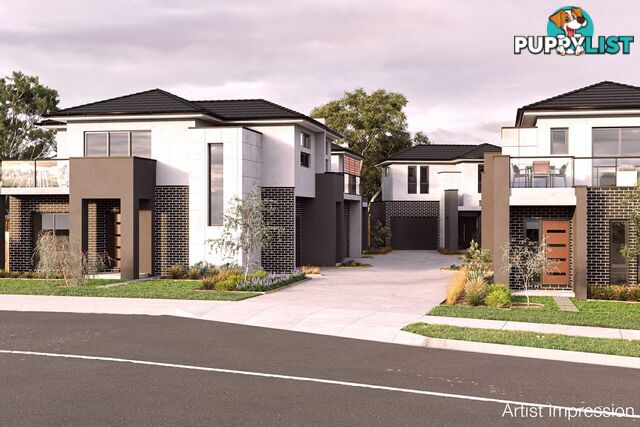 13
1330-32 Station Street FERNTREE GULLY VIC 3156
2 Beds ($749,000 - $769,000) 3 Beds $879
Contemporary living at its finest in Ferntree Gully VillageFor Sale
4 hours ago
FERNTREE GULLY
,
VIC
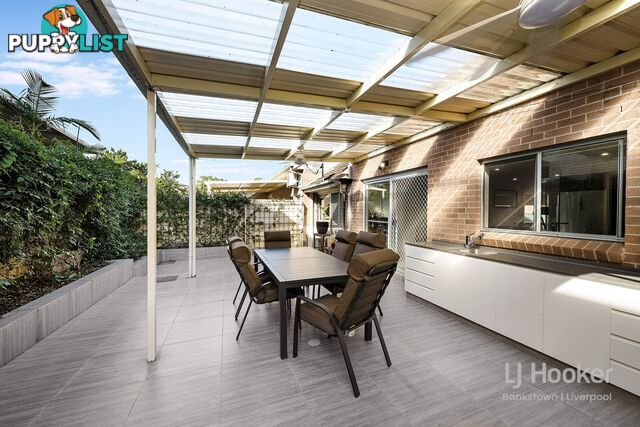 13
132/39 Mitchell Street CONDELL PARK NSW 2200
Under Contract
Modern Comfort Meets Low-Maintenance Living - Spacious Townhouse in Prime LocatiFor Sale
Yesterday
CONDELL PARK
,
NSW
 11
1121/30 Putland Street ST MARYS NSW 2760
JUST LISTED - 2 BEDROOM WITH GARAGE
Ideal for Downsizers, First Home Buyers or Astute InvestorsFor Sale
Yesterday
ST MARYS
,
NSW
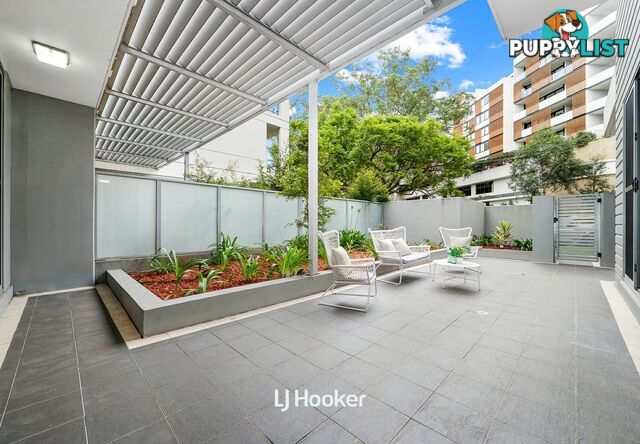 13
13320/8-14 Merriwa Street GORDON NSW 2072
Guide $950,000-$1,045,000
Northerly Facing, Spacious and Convenient with Expansive CourtyardAuction
Yesterday
GORDON
,
NSW
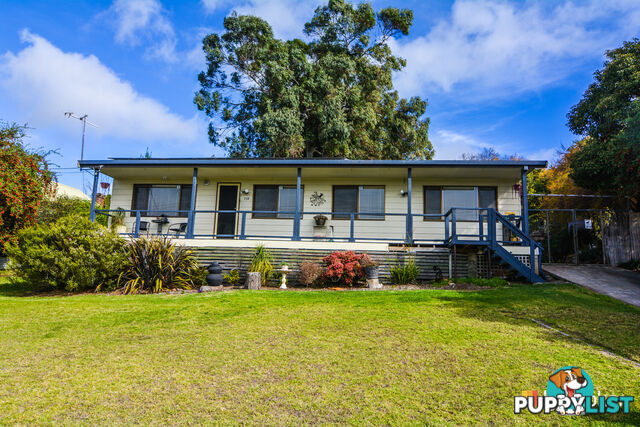 21
21113 Williwa Street PORTLAND NSW 2847
$489,000
Outstanding PresentationFor Sale
Yesterday
PORTLAND
,
NSW
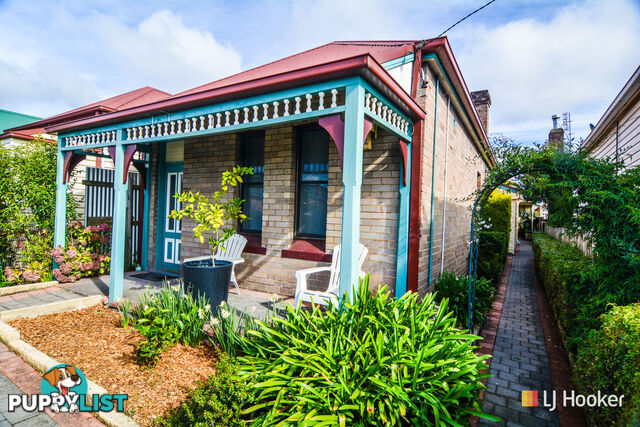 16
1676 Laurence Street LITHGOW NSW 2790
$499,000
Extension Estate Full BrickFor Sale
Yesterday
LITHGOW
,
NSW
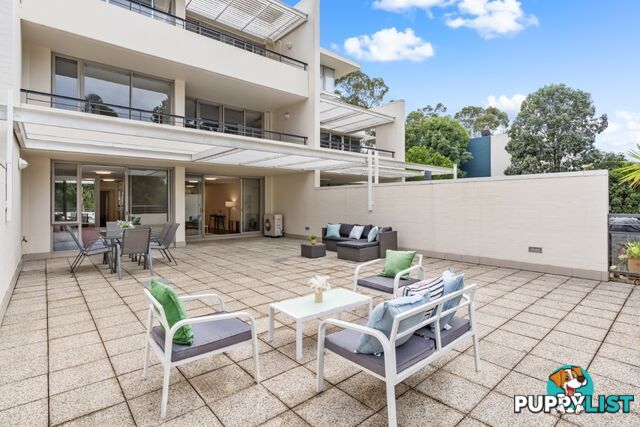 18
182/1-3 Heidelberg Avenue NEWINGTON NSW 2127
$830,000 - $880,000
Parkside Location with Huge Entertainers Terrace, 215sqmFor Sale
Yesterday
NEWINGTON
,
NSW
