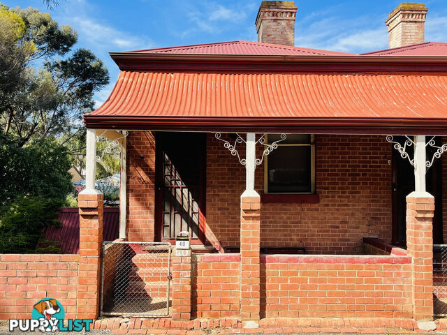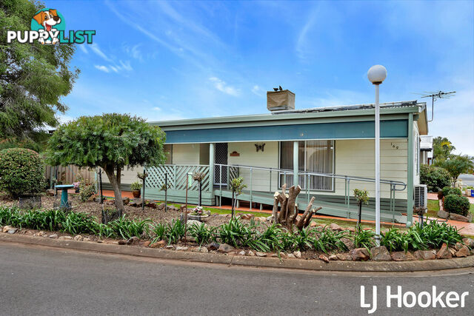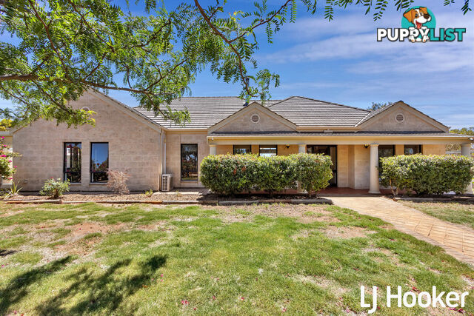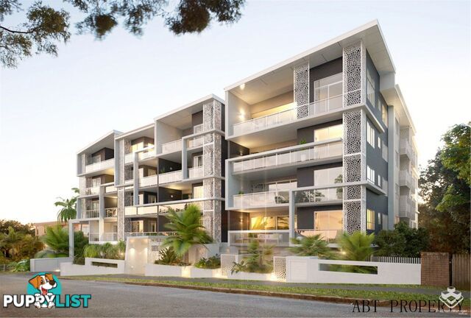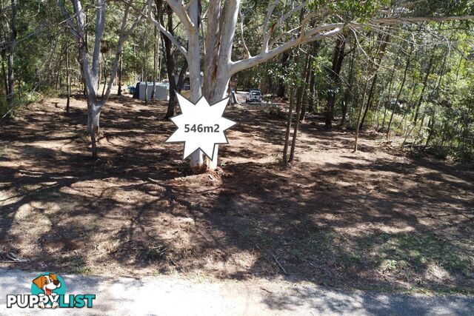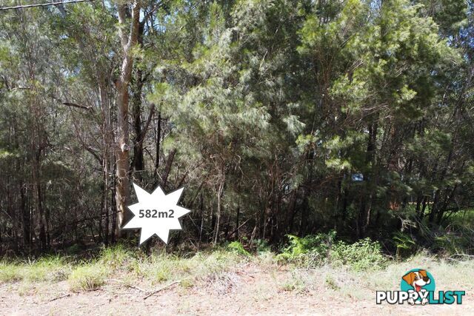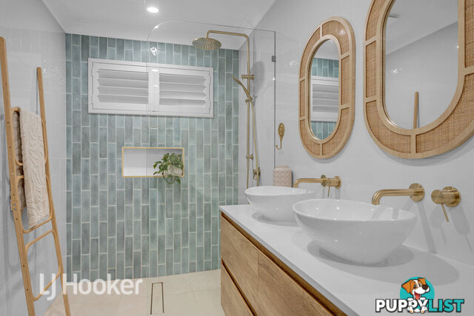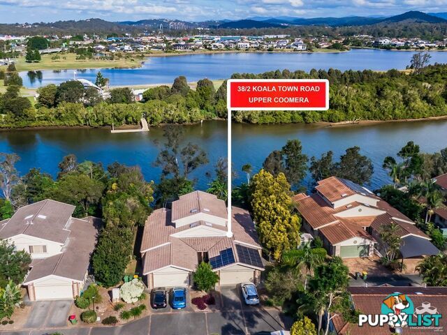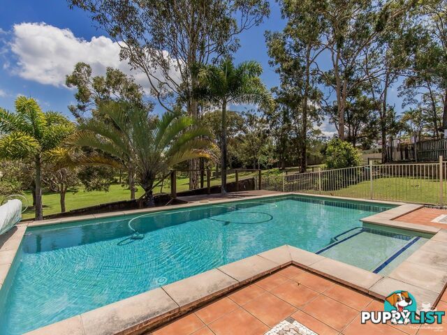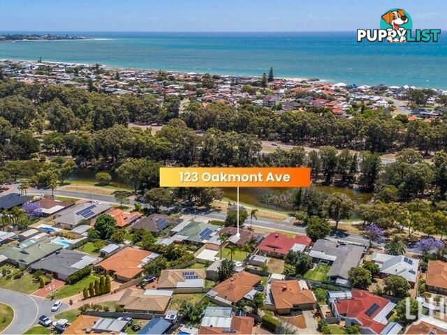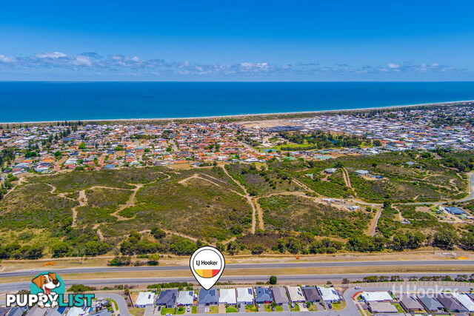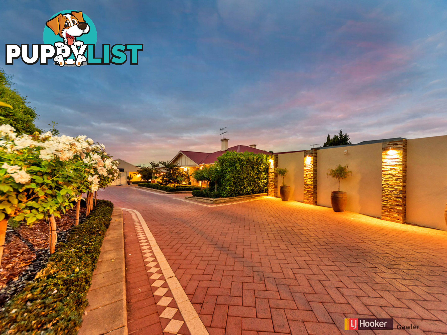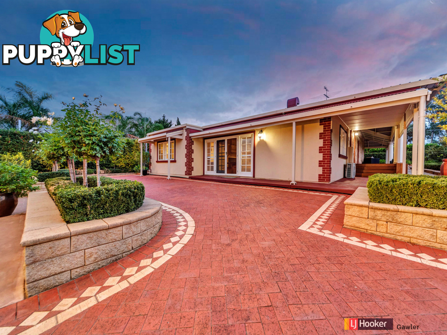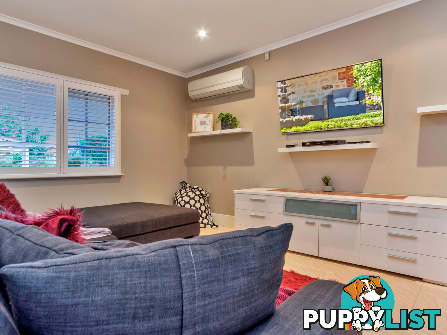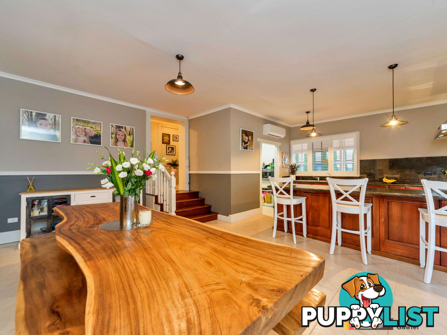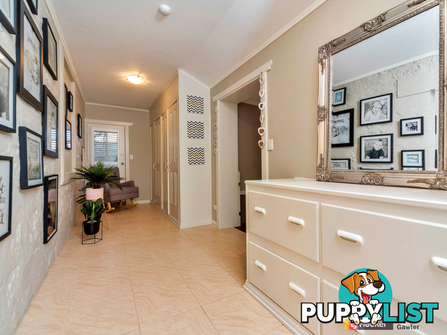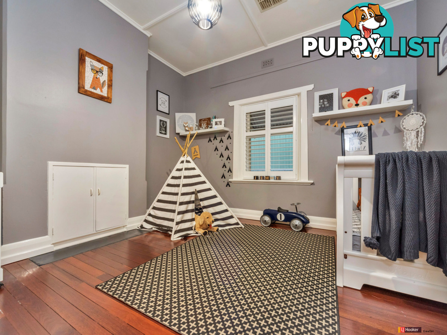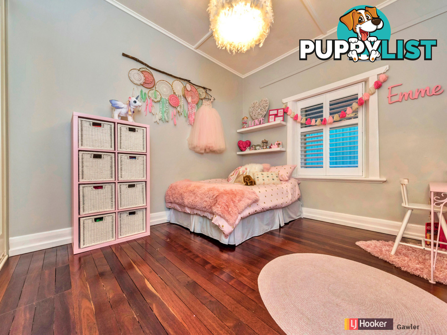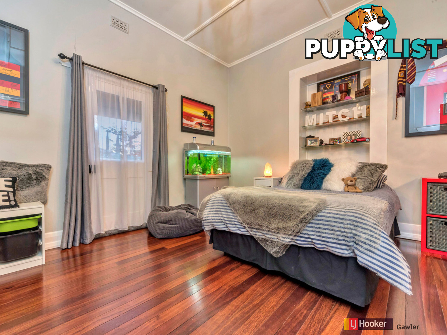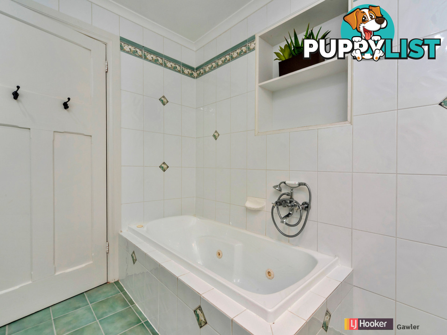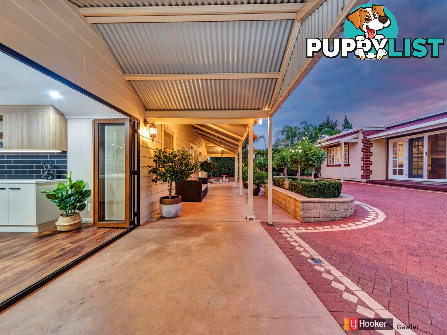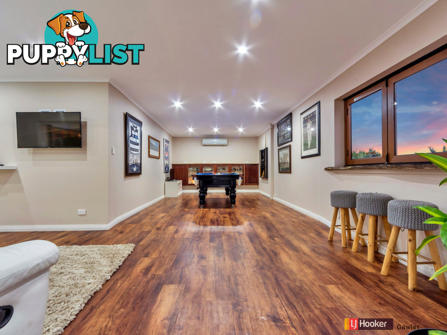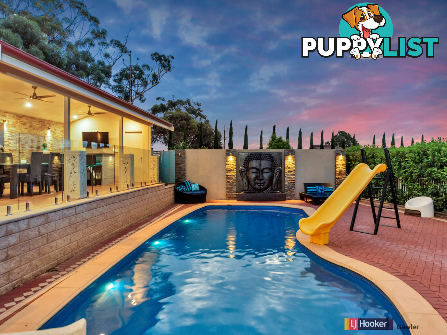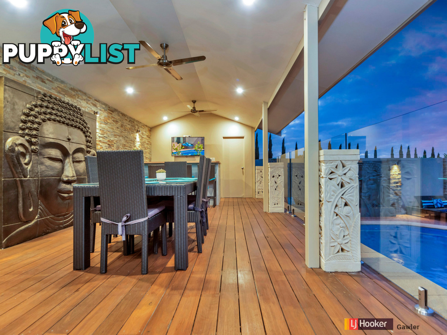58 Calton Road GAWLER EAST SA 5118
$825,000 - $875,000

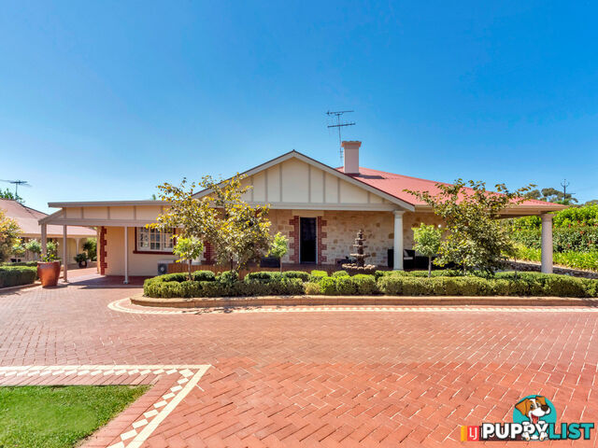
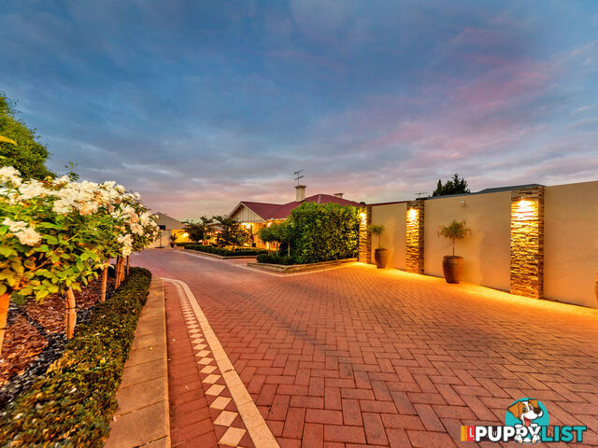
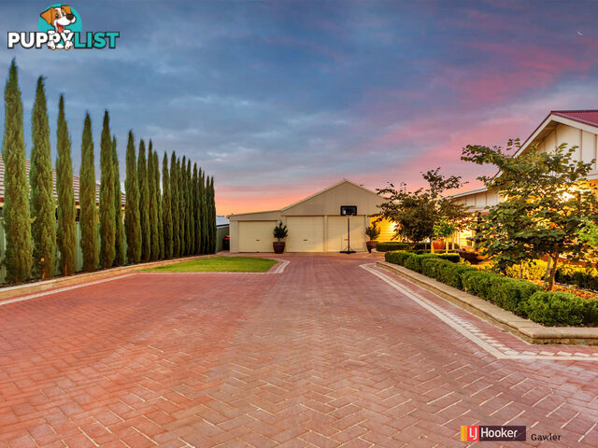
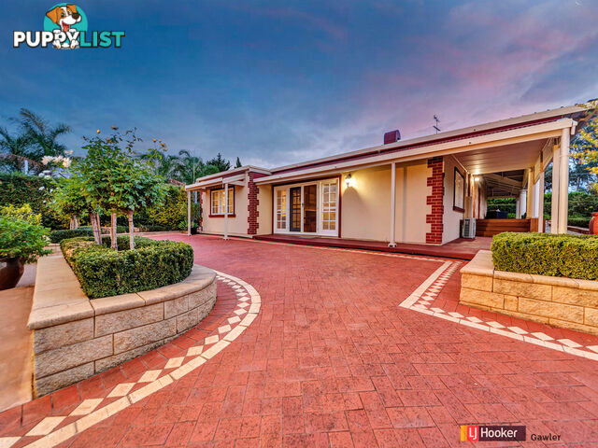
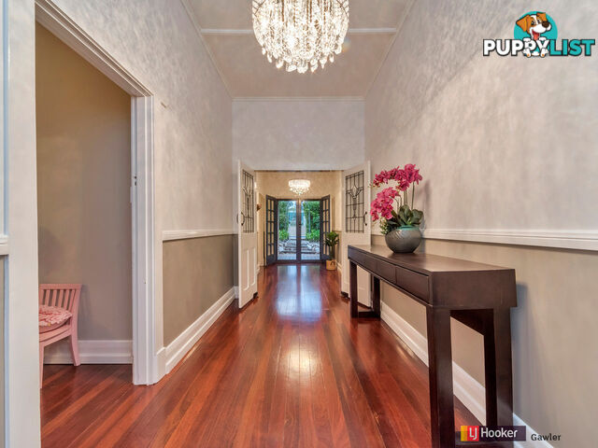


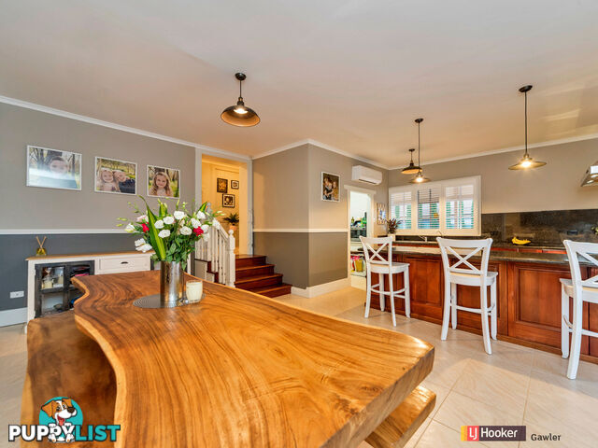
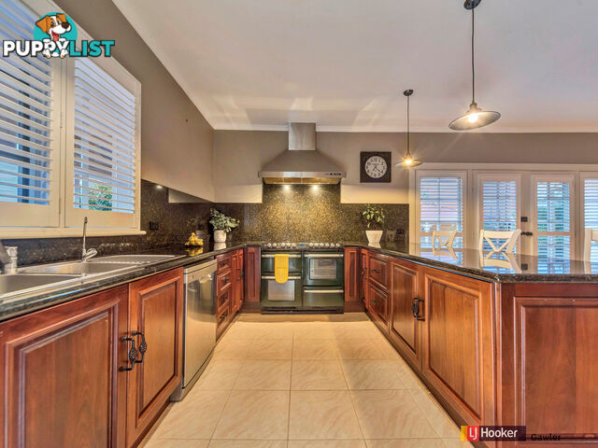
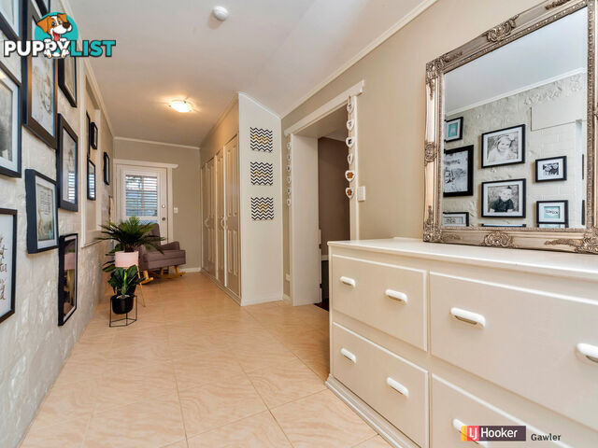


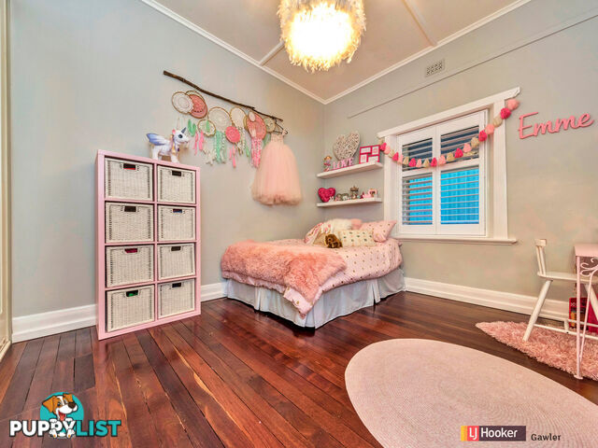



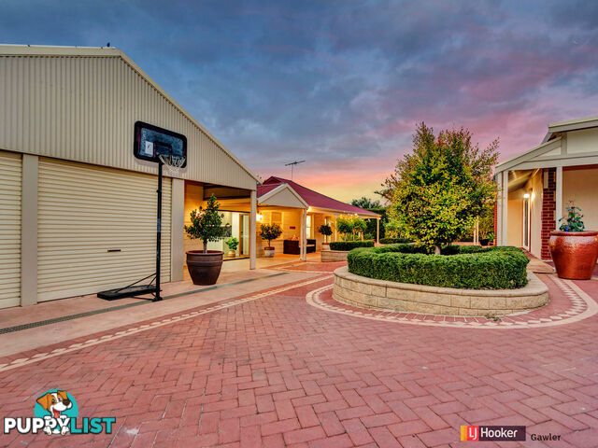
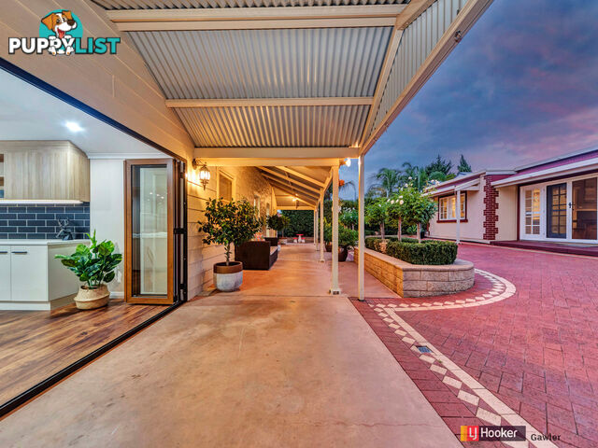

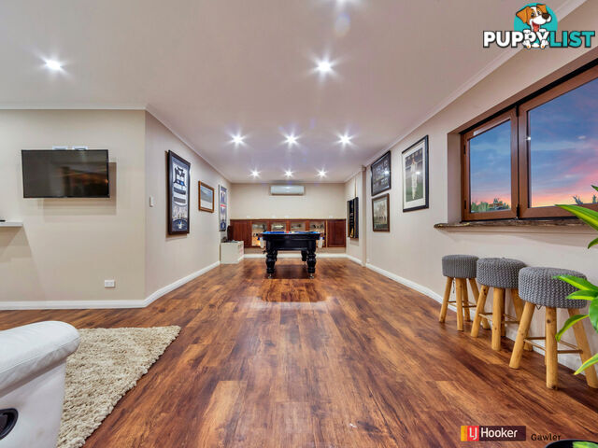
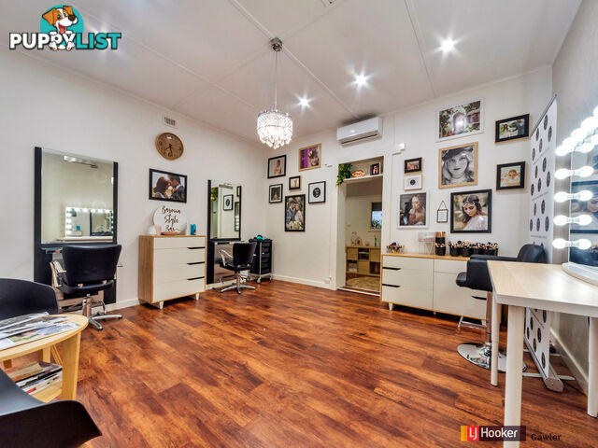

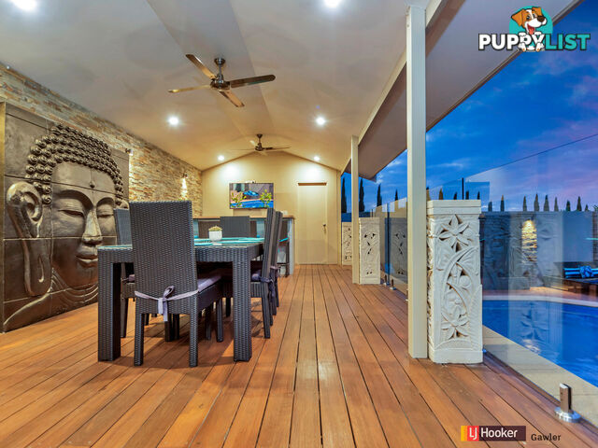


























SUMMARY
ONE OF THE REGIONS FINEST!
PROPERTY DETAILS
- Price
- $825,000 - $875,000
- Listing Type
- Residential For Sale
- Property Type
- House
- Bedrooms
- 5
- Bathrooms
- 3
- Method of Sale
- For Sale
DESCRIPTION
What an absolute pleasure it is to offer one of Gawler�s most exclusive estates to the open market. There is quite simply nothing of this size, quality & location that is available on the market today.Main residence �
- Circa 1925 built Bungalow style home.
- 4 double bedrooms.
- 2 luxurious bathrooms.
- Formal lounge room at the front of the home.
- Open plan family/living/dining room at the rear of the home.
- Timber kitchen with granite bench tops, walk in butler�s pantry & 900mm double oven.
- Flexible floor plan allowing for multiple living spaces or extra accommodation if required.
- Solid Jarrah timber floors.
- High ceilings throughout.
- Reverse cycle air conditioning throughout as well as multiple open fire places.
Outbuildings/shedding -
- Secondary residence currently configured as 1 bedroom, 1 bathroom & 2 living spaces.
- Man cave/rumpus room complete with built in glass fronted fridges, oven & wet bar.
- Undercover decked area offering an extra outdoor entertaining space.
- Triple car garage with automatic roller doors offering secure parking.
- Masses of storage including a mezzanine level in the garage.
Surrounding grounds -
- In ground solar heated salt water swimming pool.
- Alfresco entertaining space overlooking the pool area complete with outdoor kitchen & bar area.
- Fully landscaped gardens with mature trees, hedges & shrubs surrounding the home.
- Automatic gates as you enter the property creating a secure & private perimeter.
- Total land size of approximately 1970sqm.
The information provided here only just scratches the surface of what this property has to offer.
For any further information or to arrange a private viewing, please contact jared lund on Reveal Phone.
RLA 1679
INFORMATION
- New or Established
- Established
- Garage spaces
- 3
- Land size
- 1970 sq m
MORE INFORMATION
- Outdoor Features
- Swimming Pool
