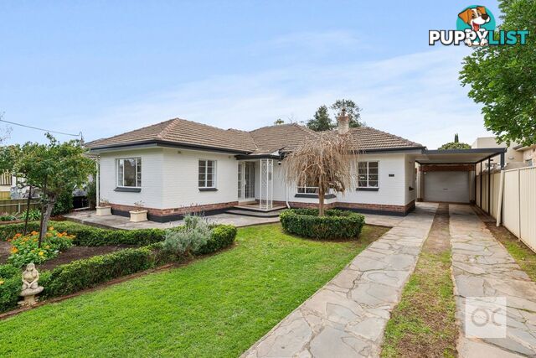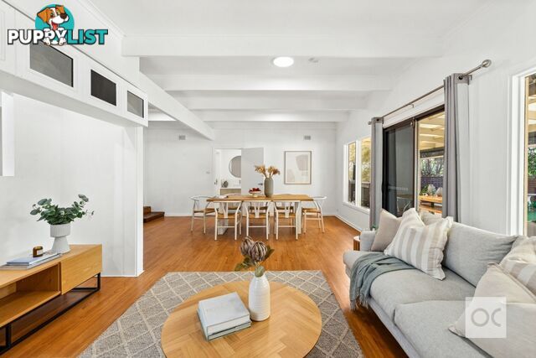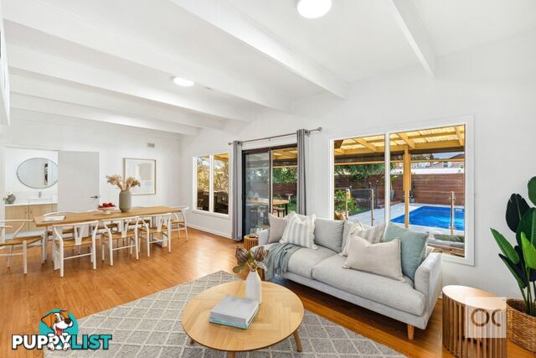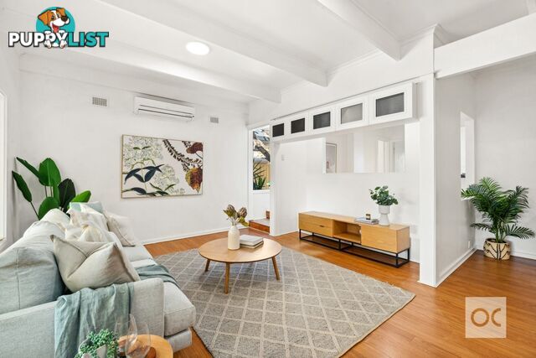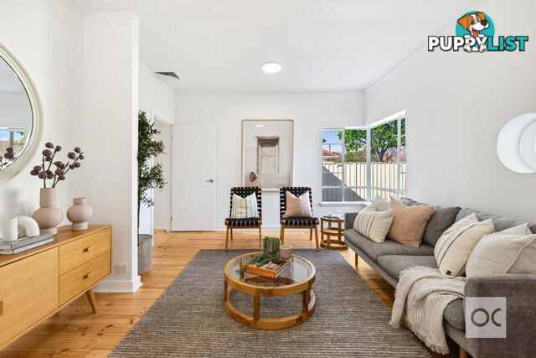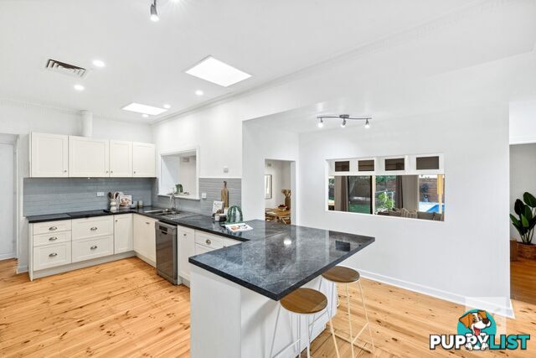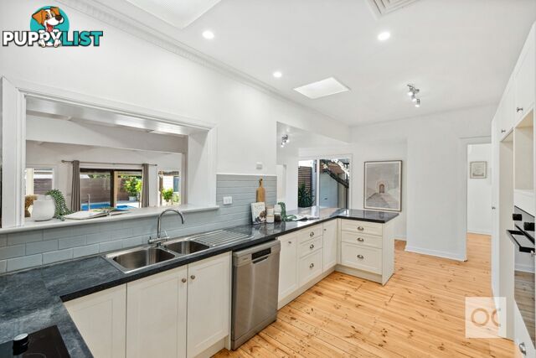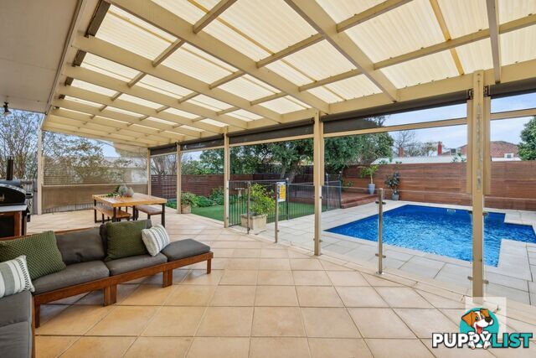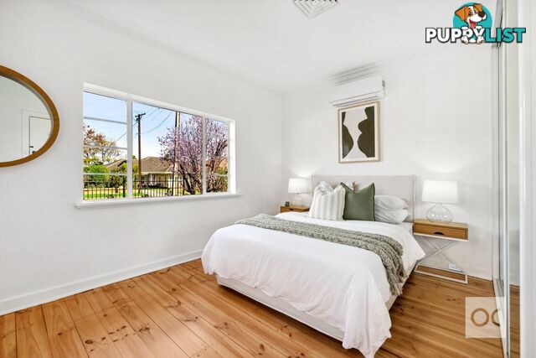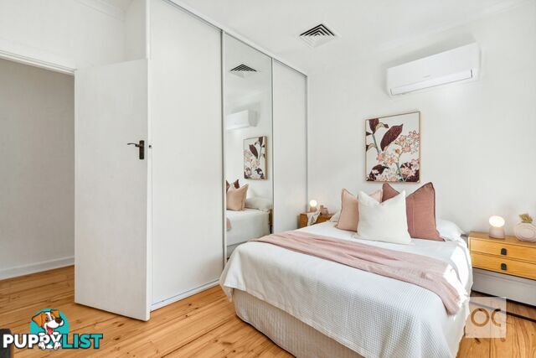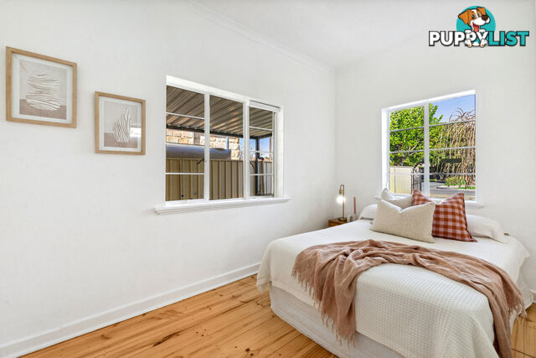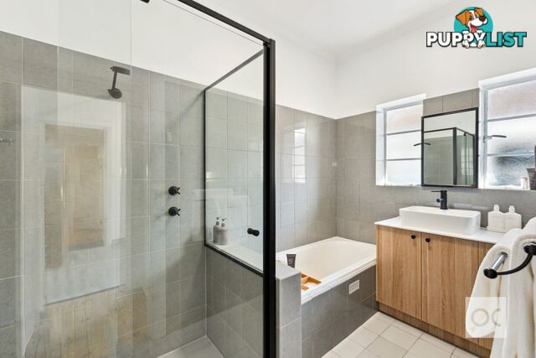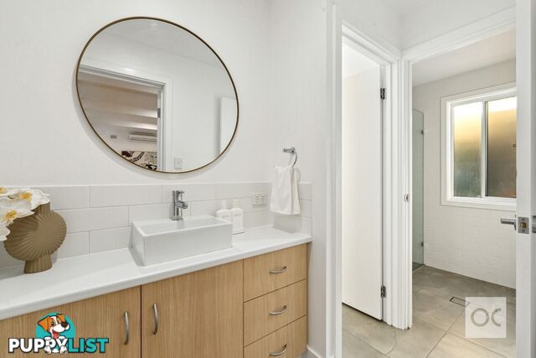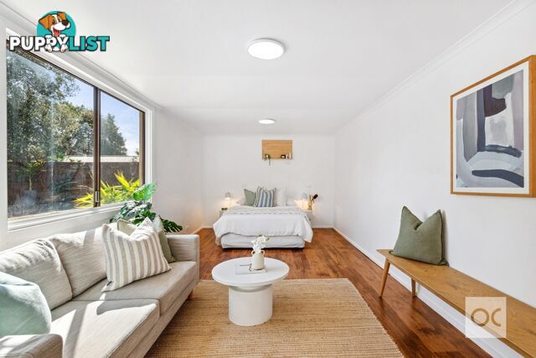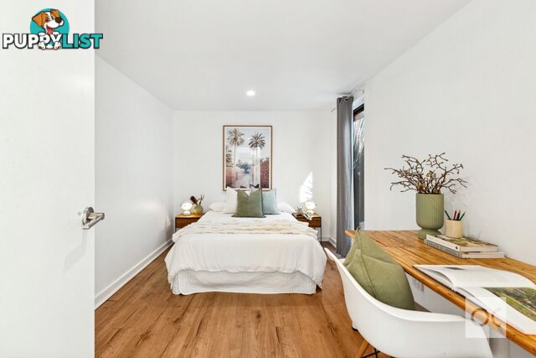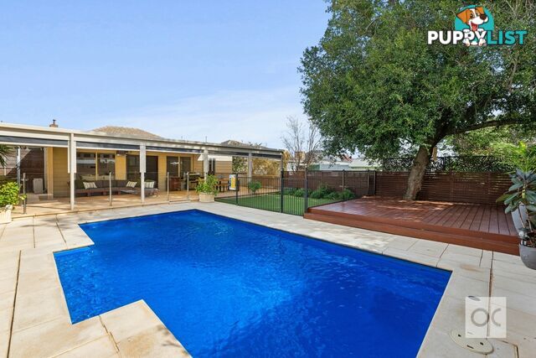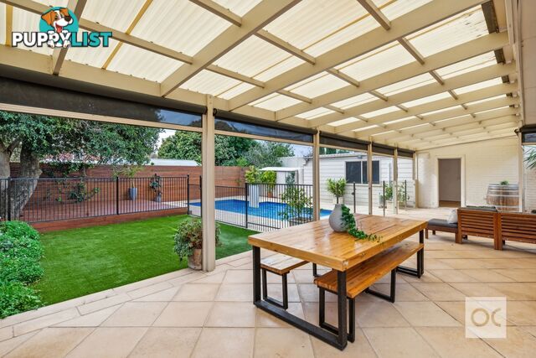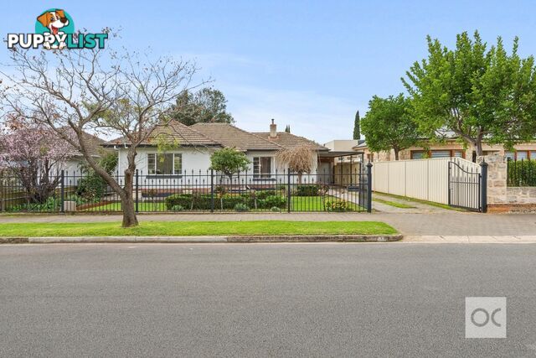Sorry this item is no longer available. Here are some similar current listings you might be interested in.
You can also view the original item listing at the bottom of this page.
YOU MAY ALSO LIKE
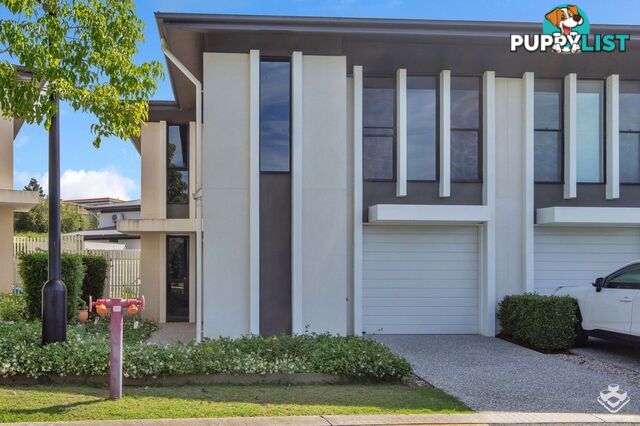 11
11ID:21140779/18 Archipelago Street Pacific Pines QLD 4211
Offers over $785,000
10 OUT OF 10 TOWNHOUSEContact Agent
21 minutes ago
Pacific Pines
,
QLD
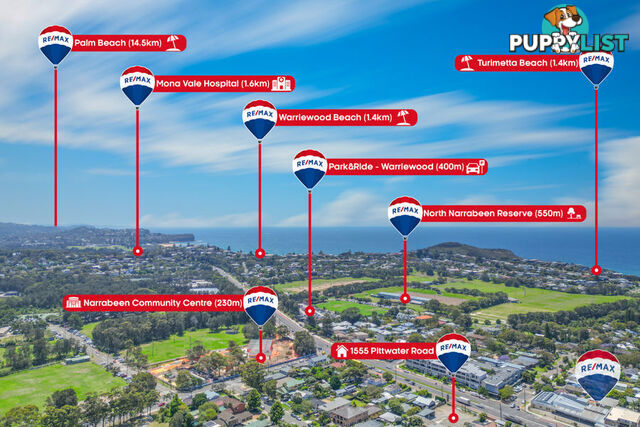 9
91555-1557 Pittwater Road NORTH NARRABEEN NSW 2101
JUST LISTED 1378 SQUARE METERS
1368 square meters land 400m to TRANSPORT HUB 500m SHOPS 1.2km BEACHAuction
3 hours ago
NORTH NARRABEEN
,
NSW
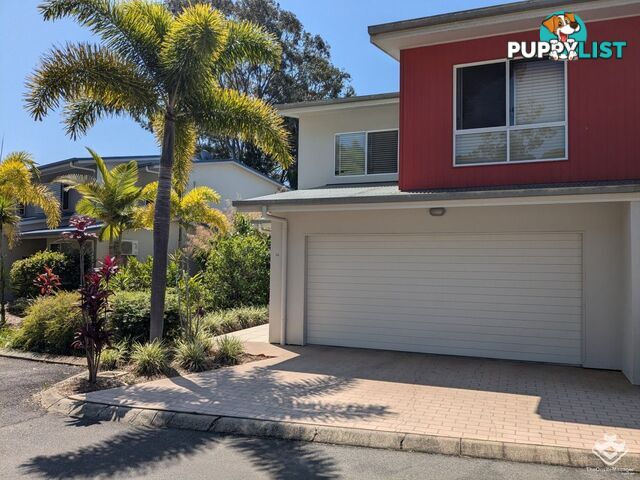 15
1524/71 Elizabeth Street Urangan QLD 4655
Offers from $595,000
Executive 3 Bedroom Townhouse For SaleContact Agent
10 hours ago
Urangan
,
QLD
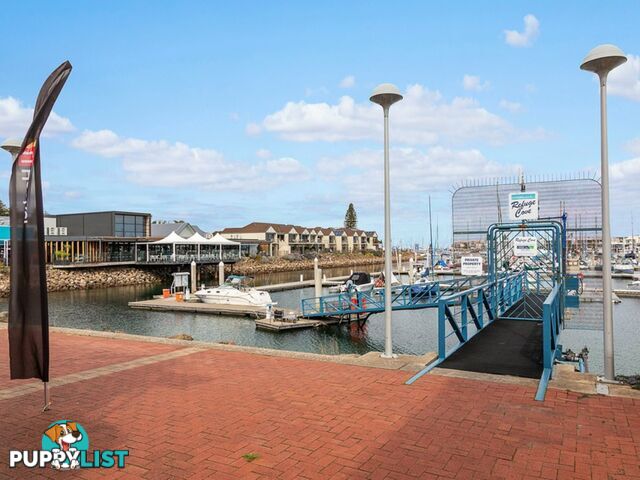 15
15Lot A20-9m Ref. Cove/5a Alexa Road NORTH HAVEN SA 5018
$20,000
Refuge Cove - 9m Marina Berth A RowFor Sale
11 hours ago
NORTH HAVEN
,
SA
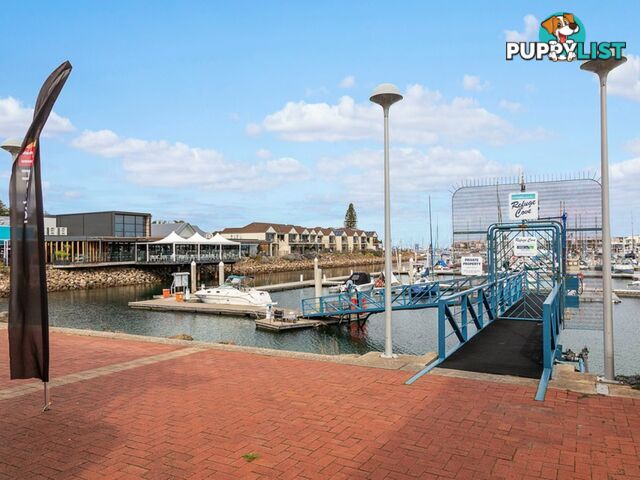 16
16Lot A18-9m Ref. Cove/5a Alexa Road NORTH HAVEN SA 5018
$20,000
Refuge Cove - 9m Marina Berth A RowFor Sale
11 hours ago
NORTH HAVEN
,
SA
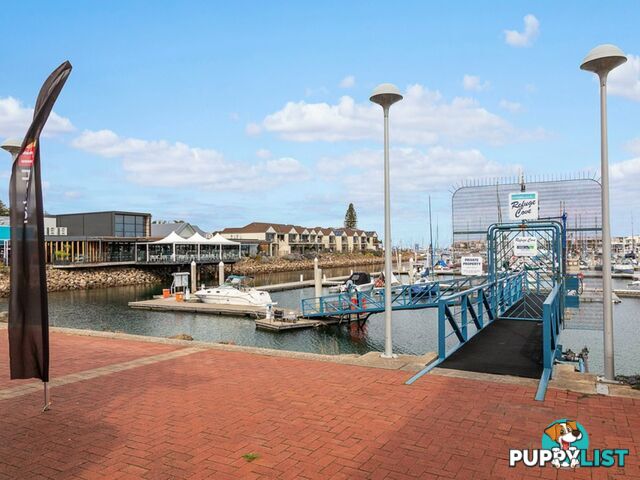 19
19Lot A4-8.5m Refuge Cove/5a Alexa Road NORTH HAVEN SA 5018
$16,000
Refuge Cove - 8.5m Marina Berth A RowFor Sale
12 hours ago
NORTH HAVEN
,
SA
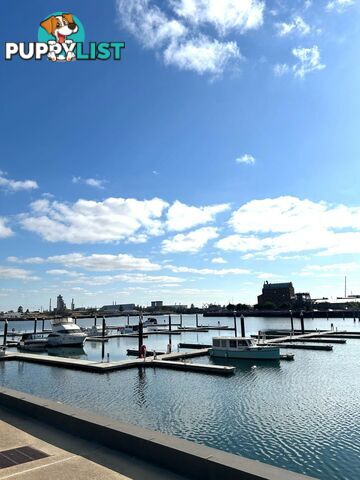 12
12Lot B10 MC Marina/2A Wirra Drive NEW PORT SA 5015
$15,000
Location ! Location! - 10m Marina Berth for SaleFor Sale
13 hours ago
NEW PORT
,
SA
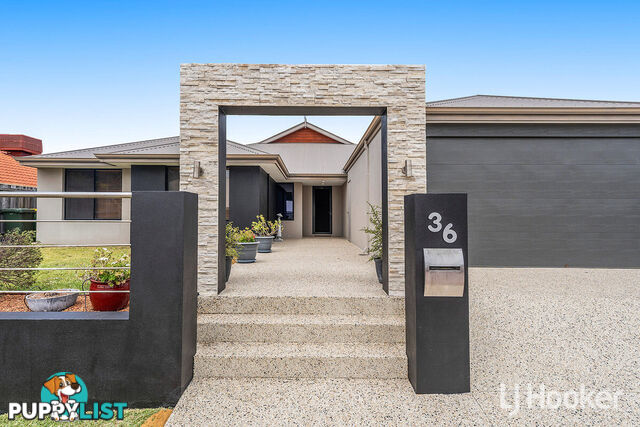 23
2336 Tranquility Way HALLS HEAD WA 6210
Best Offer Over $799,000
Striking Modern Front Façade In Superb LocationFor Sale
Yesterday
HALLS HEAD
,
WA
SUMMARY
A classic '50s beauty with a licence to entertain a modern brood
DESCRIPTION
Auction Sat, Sep 14th - 2pm (usp)
Set on a 700sqm south-north parcel to serve a heated pool, alfresco pavilion, a 1950s home to savour and a separate studio that takes the bedroom count to five, this much-loved home is the logical next step for a growing family on the hunt for schools and daily conveniences on a platter.
Owned by the one family since C2000, this extended, light-drenched home is proud of its solid brick bones, classic curves, satin-finished pine floors, high ceilings, updated bathrooms, and multiple living spaces amongst a flexible floorplan that draws you to its central kitchen.
Whether it's the street-facing lounge room with its quirky porthole and steel frame corner window, or the rear pavilion that transforms into its own room the moment you close its cafe blinds, there isn't a single space you won't love in this move-in ready home with ample off-street parking and gorgeous street appeal.
Strolling distance from parks/reserves, public transport and Cumberland Park shopping precincts, and not much further from Mitcham Square, Scotch College and cosmopolitan Hyde Park; it's the logical step when lifestyle means everything.
â Tightly held by the one family for almost 25 years
â Separate studio (with two bedrooms) make it ideal for multi-generational families
â Solar heated in-ground pool
â Flexible floorplan with up to five bedrooms
â Carport and additional off-street parking
â Two sleekly updated bathrooms and separate laundry
â Prized north-facing rear
â Large galley kitchen with dishwasher and quality appliances
â Efficient split r/c
â Loads of storage
â Established landscaped gardens
â Huge alfresco pavilion with cafe blinds and gas heating
â Less than 15 minutes from coast and CBD
CT Reference â 5699/184
Council â Mitcham
Zoning - EN - Established Neighbourhood
Council Rates - $2,587.05pa
SA Water Rates - $253.54pq
Emergency Services Levy - $212.90pa
Land Size - 715m² approx.
Year Built - 1955
Total Build area - 289m² approx.
All information or material provided has been obtained from third party sources and, as such, we cannot guarantee that the information or material is accurate. Ouwens Casserly Real Estate Pty Ltd accepts no liability for any errors or omissions (including, but not limited to, a property's floor plans and land size, building condition or age). Interested potential purchasers should make their own enquiries and obtain their own professional advice.
OUWENS CASSERLY â MAKE IT HAPPENâ¢
RLA 275403Australia,
45 Caulfield Avenue,
Cumberland Park,
SA,
5041
45 Caulfield Avenue Cumberland Park SA 5041Auction Sat, Sep 14th - 2pm (usp)
Set on a 700sqm south-north parcel to serve a heated pool, alfresco pavilion, a 1950s home to savour and a separate studio that takes the bedroom count to five, this much-loved home is the logical next step for a growing family on the hunt for schools and daily conveniences on a platter.
Owned by the one family since C2000, this extended, light-drenched home is proud of its solid brick bones, classic curves, satin-finished pine floors, high ceilings, updated bathrooms, and multiple living spaces amongst a flexible floorplan that draws you to its central kitchen.
Whether it's the street-facing lounge room with its quirky porthole and steel frame corner window, or the rear pavilion that transforms into its own room the moment you close its cafe blinds, there isn't a single space you won't love in this move-in ready home with ample off-street parking and gorgeous street appeal.
Strolling distance from parks/reserves, public transport and Cumberland Park shopping precincts, and not much further from Mitcham Square, Scotch College and cosmopolitan Hyde Park; it's the logical step when lifestyle means everything.
â Tightly held by the one family for almost 25 years
â Separate studio (with two bedrooms) make it ideal for multi-generational families
â Solar heated in-ground pool
â Flexible floorplan with up to five bedrooms
â Carport and additional off-street parking
â Two sleekly updated bathrooms and separate laundry
â Prized north-facing rear
â Large galley kitchen with dishwasher and quality appliances
â Efficient split r/c
â Loads of storage
â Established landscaped gardens
â Huge alfresco pavilion with cafe blinds and gas heating
â Less than 15 minutes from coast and CBD
CT Reference â 5699/184
Council â Mitcham
Zoning - EN - Established Neighbourhood
Council Rates - $2,587.05pa
SA Water Rates - $253.54pq
Emergency Services Levy - $212.90pa
Land Size - 715m² approx.
Year Built - 1955
Total Build area - 289m² approx.
All information or material provided has been obtained from third party sources and, as such, we cannot guarantee that the information or material is accurate. Ouwens Casserly Real Estate Pty Ltd accepts no liability for any errors or omissions (including, but not limited to, a property's floor plans and land size, building condition or age). Interested potential purchasers should make their own enquiries and obtain their own professional advice.
OUWENS CASSERLY â MAKE IT HAPPENâ¢
RLA 275403Residence For SaleHouse