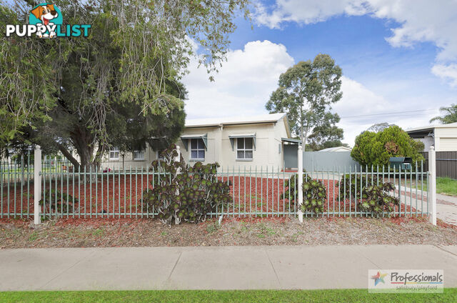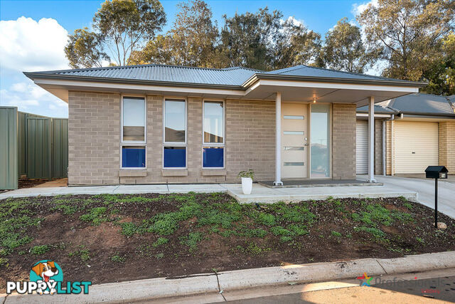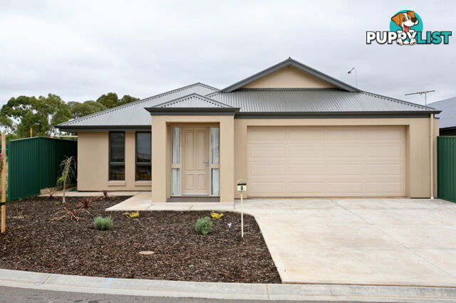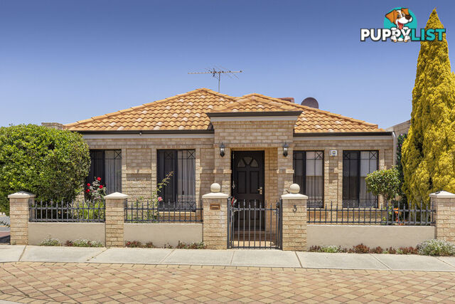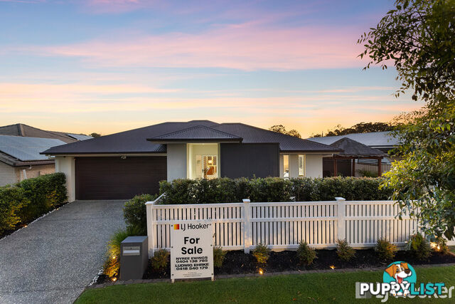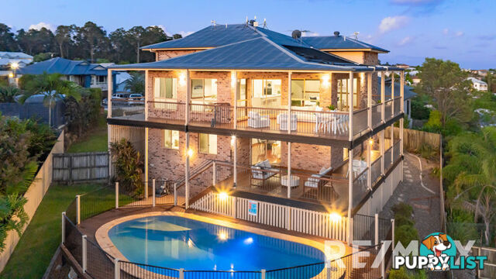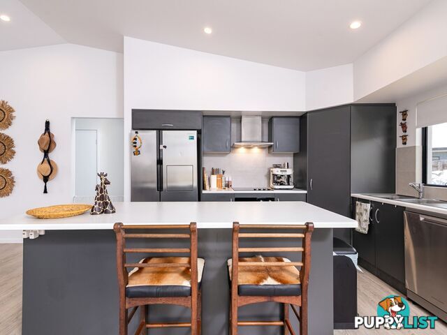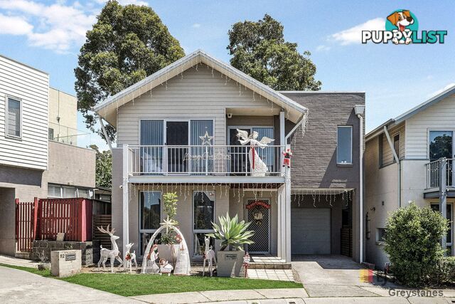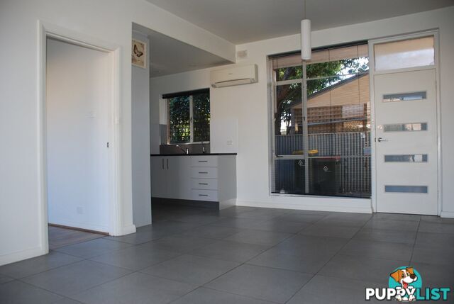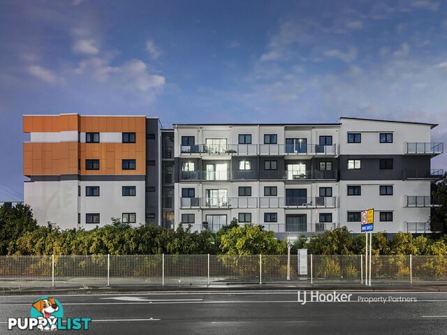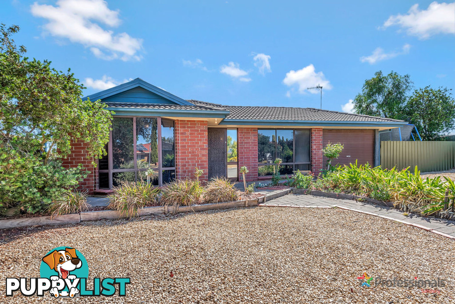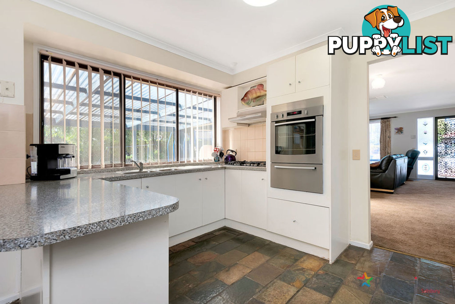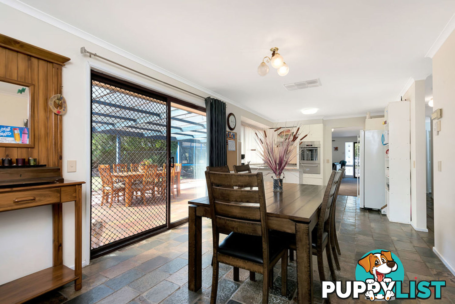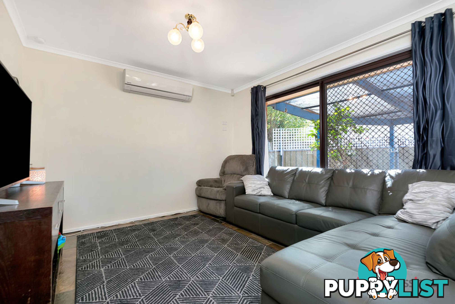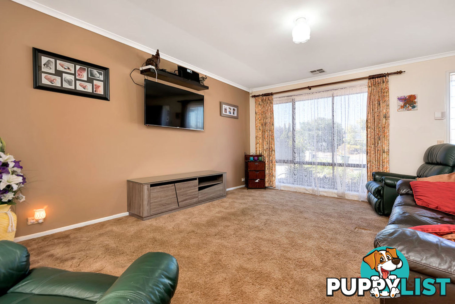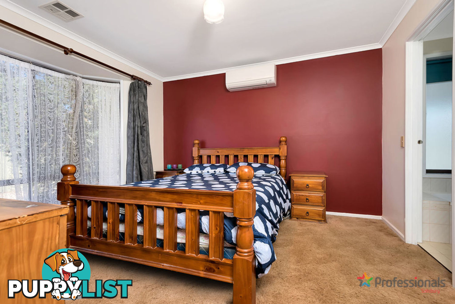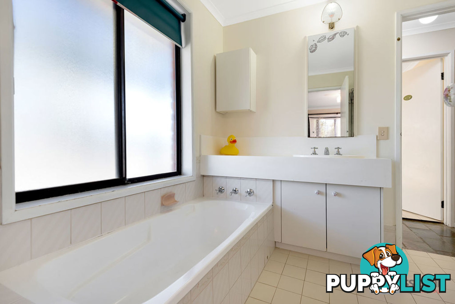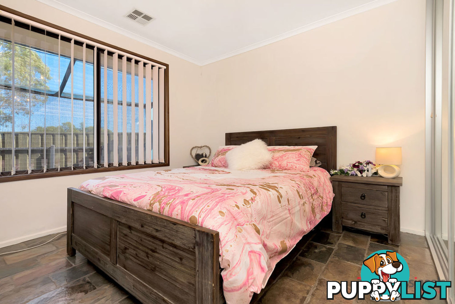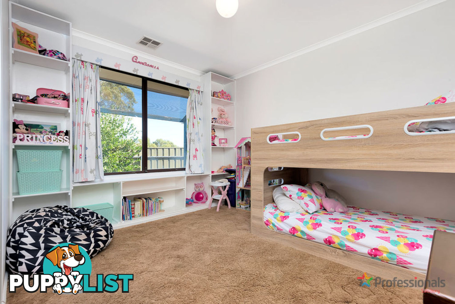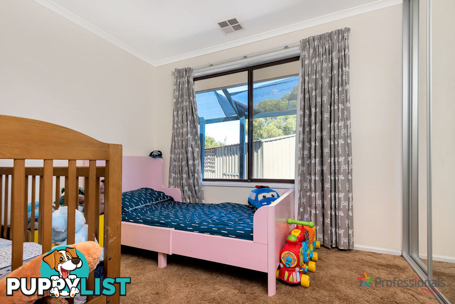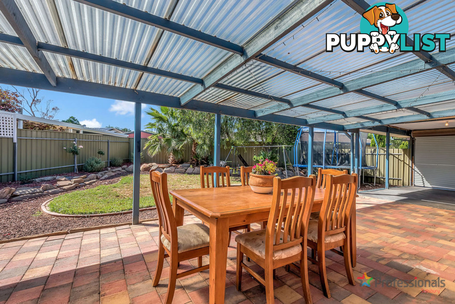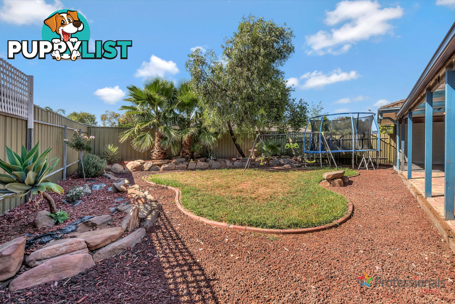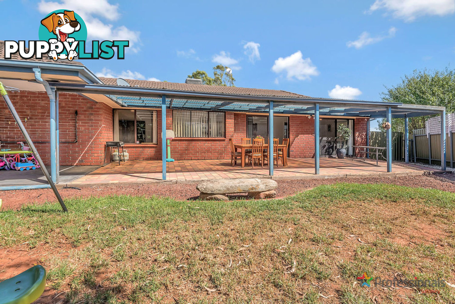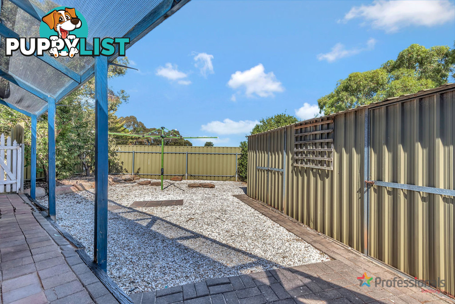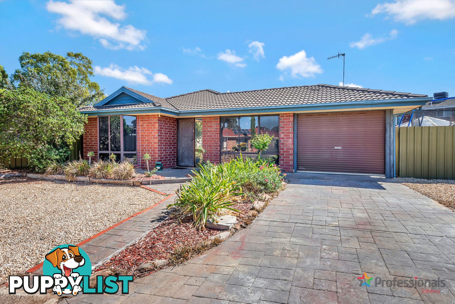1 Cumbria Way Craigmore SA 5114
$320,000
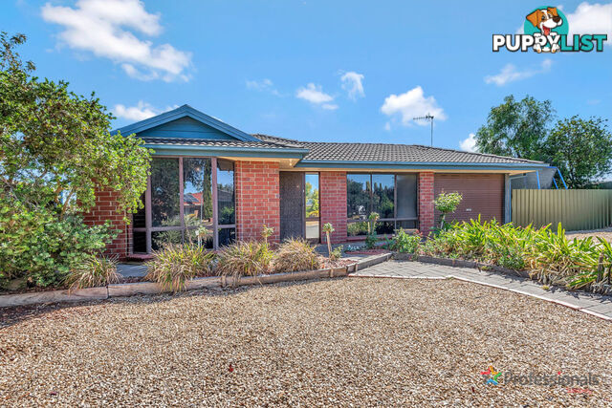
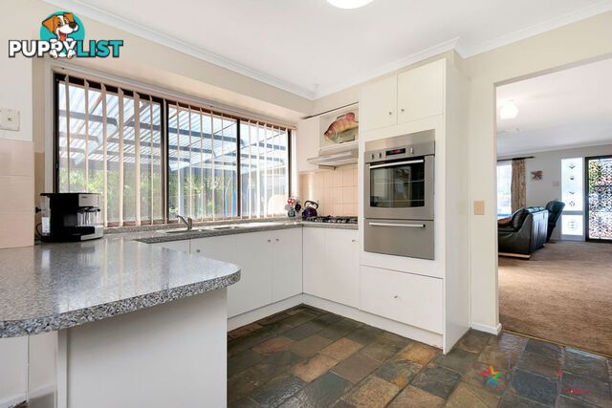
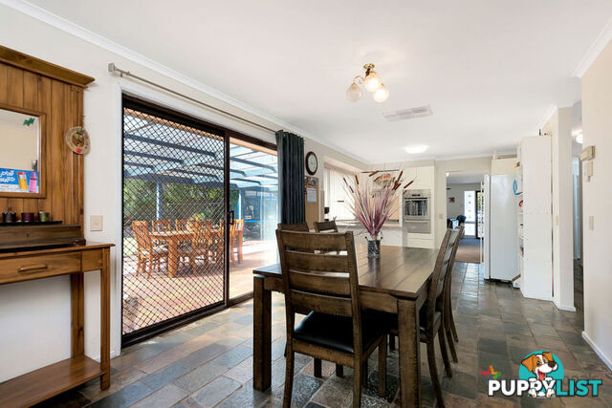
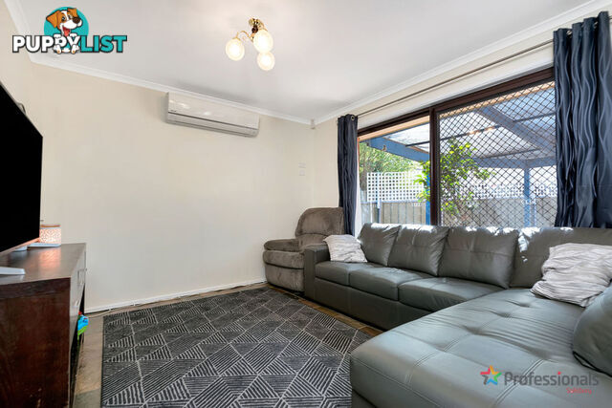
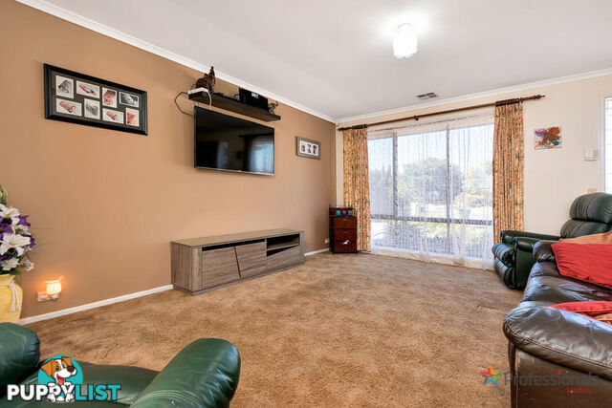
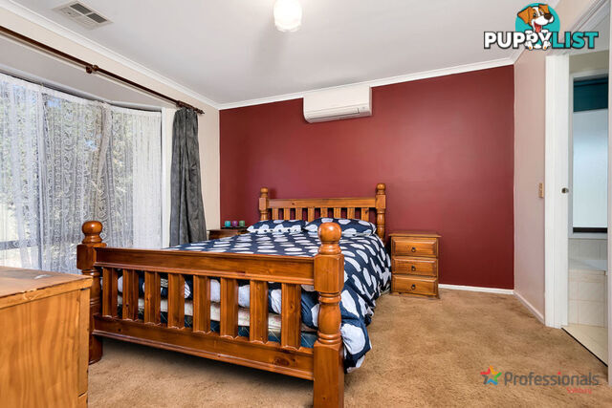
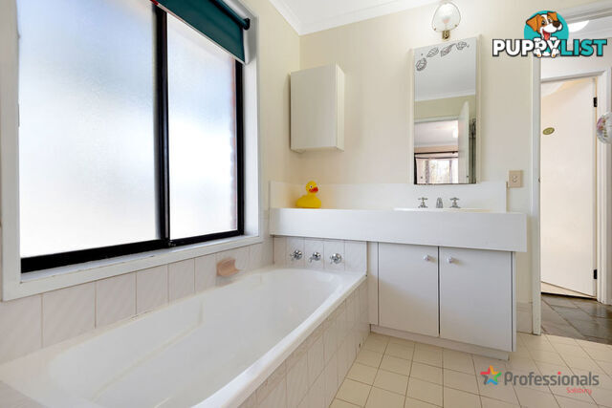
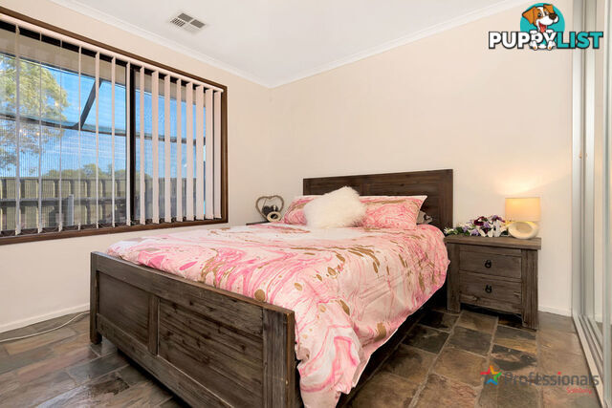
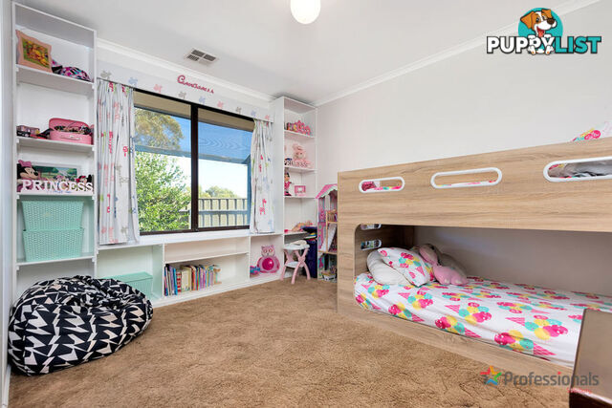
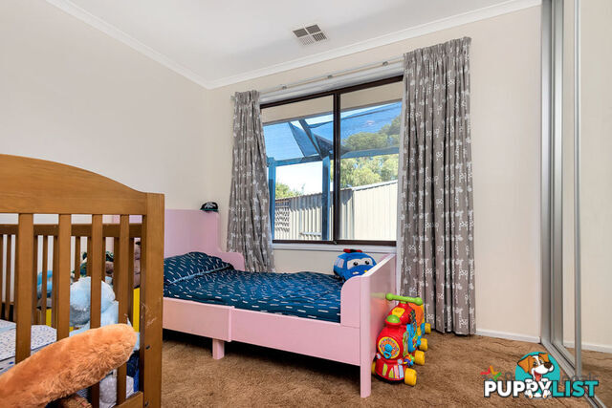
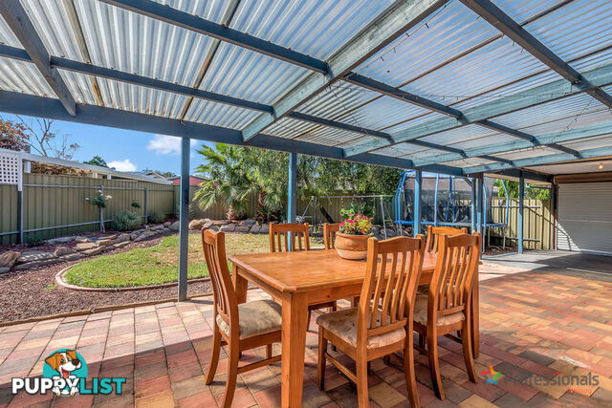
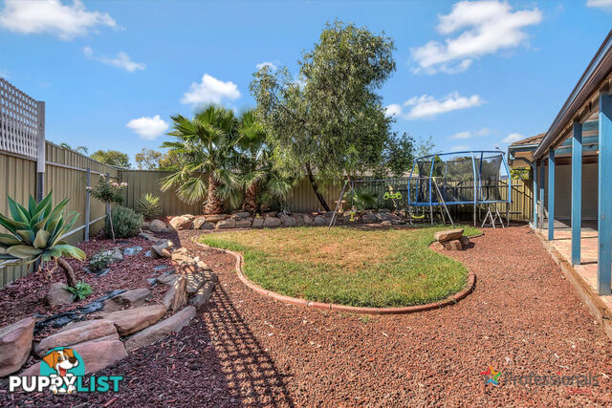
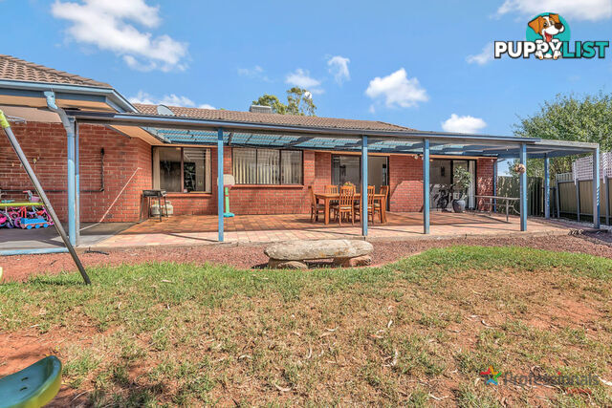
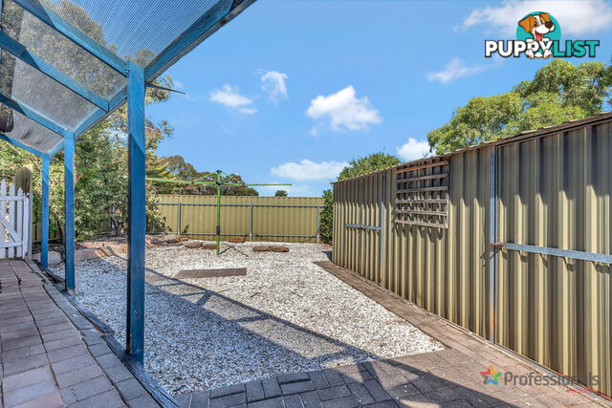
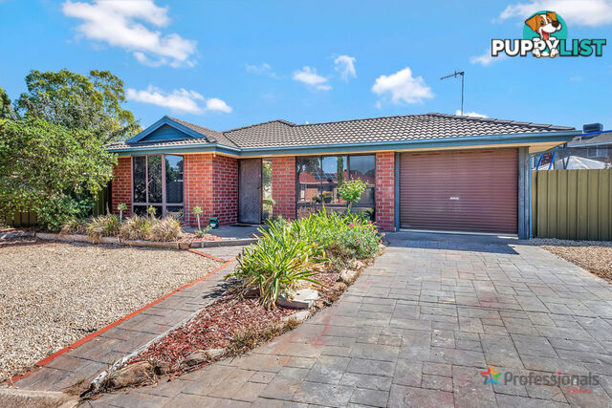















SUMMARY
Great Home, Great Location
PROPERTY DETAILS
- Price
- $320,000
- Listing Type
- Residential For Sale
- Property Type
- House
- Bedrooms
- 4
- Bathrooms
- 1
- Method of Sale
- For Sale
DESCRIPTION
This beautiful family home is located on approximately 666 m2 at the end of a quiet cul-de-sac, adjacent to a picturesque park and reserves, with sought after schools nearby.Featuring four bedrooms, the master with bay window and walk in robe plus access to a 2 way bathroom. The remaining bedrooms all feature built in robes.
The house has a gas kitchen complete with slate floors, two generous living areas, with the dining and family areas looking onto an outdoor entertaining area with covered pergola. Great for entertaining with family and friends or just relaxing at the end of the day.
Other features of this home:
Open plan Kitchen/family room area
Formal Lounge/Dining area
Single Carport and side access
3 Separate garden areas
Ducted gas heating, 2 x split systems (main bedroom and living area) with additional ducted evaporative cooling for all year round comfort
Lock up garden shed
Built in 1992
Land size approximately 666 m2
174 m2 Equivalent main area approximately
Contact Paul Challis Reveal Phone for an inspection today.
INFORMATION
- New or Established
- Established
- Carport spaces
- 1
- Land size
- 666 sq m
MORE INFORMATION
- Outdoor Features
- Outdoor Entertainment AreaShed
- Indoor Features
- Built-in Wardrobes
- Heating/Cooling
- Air Conditioning
