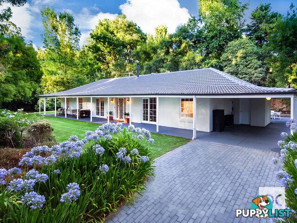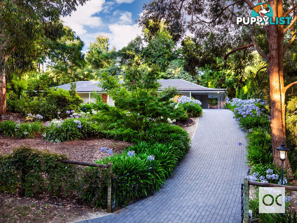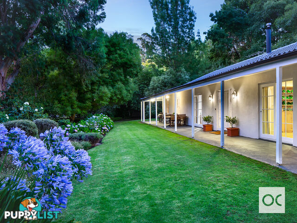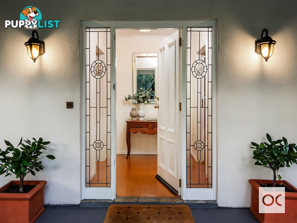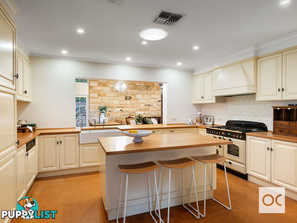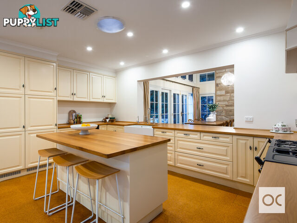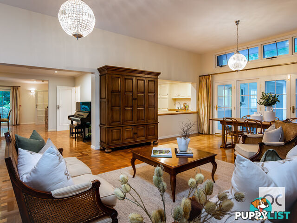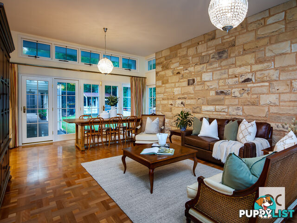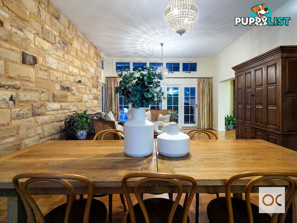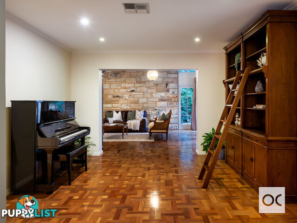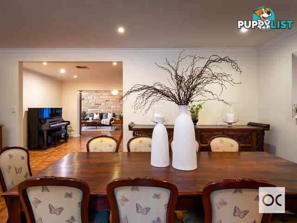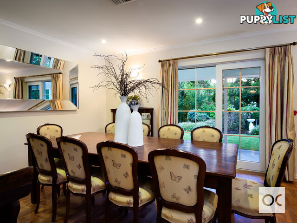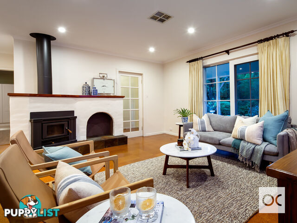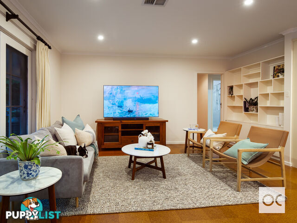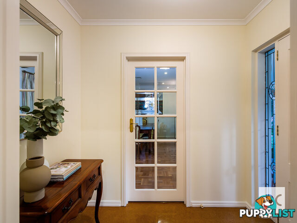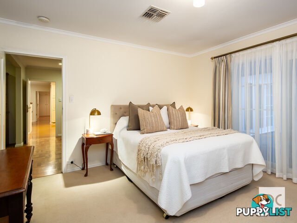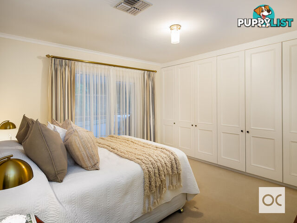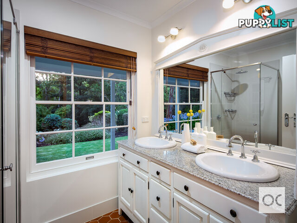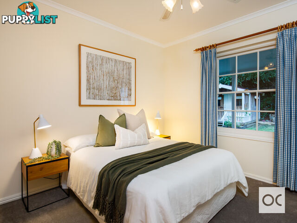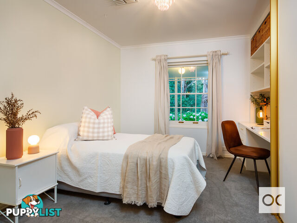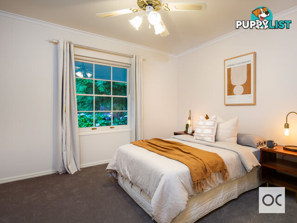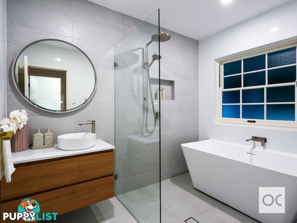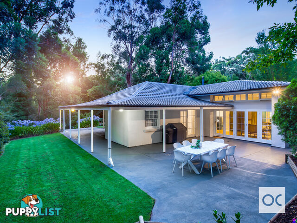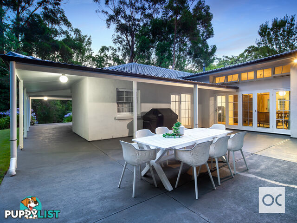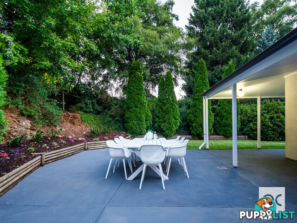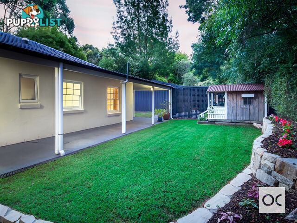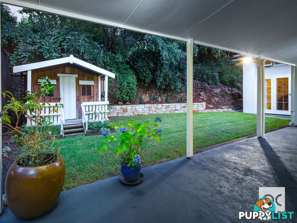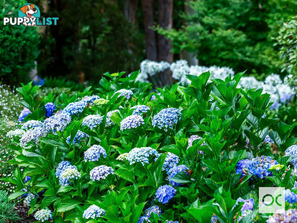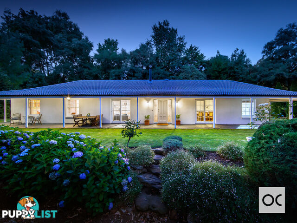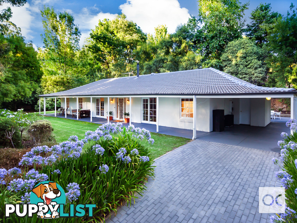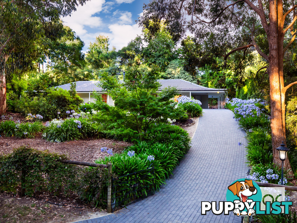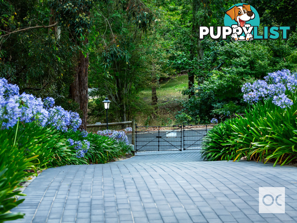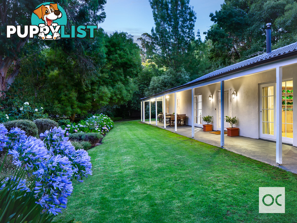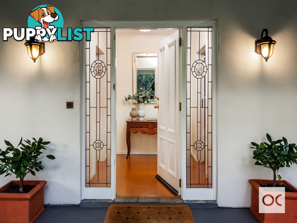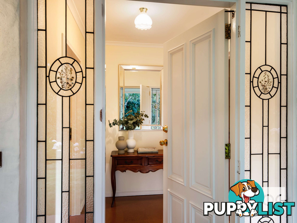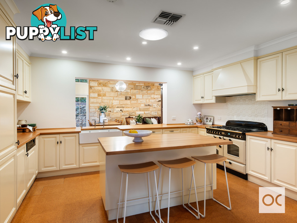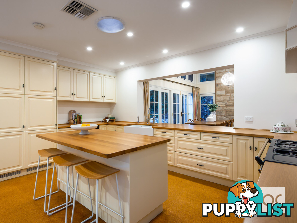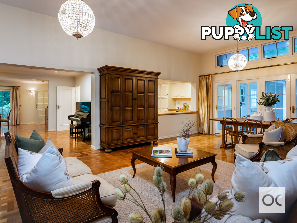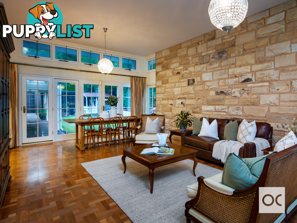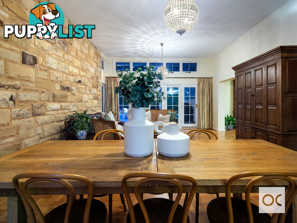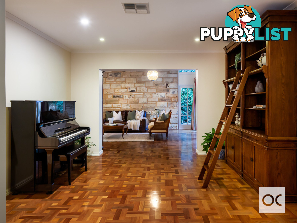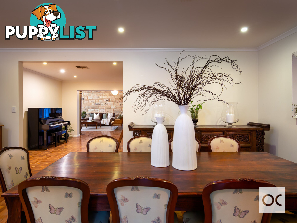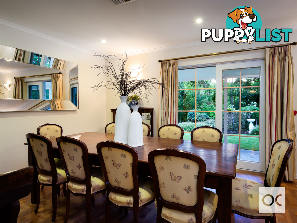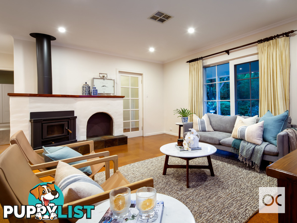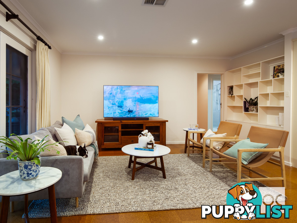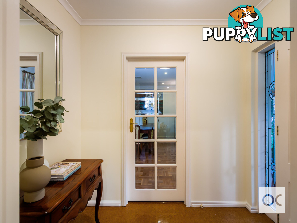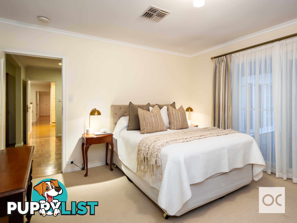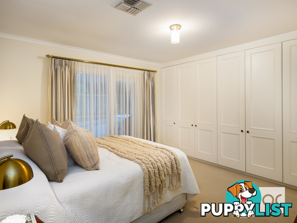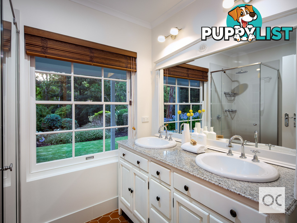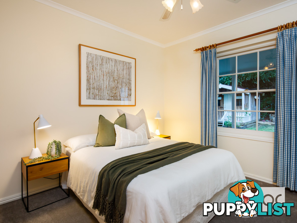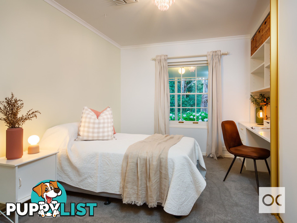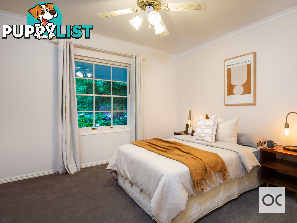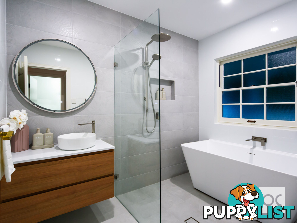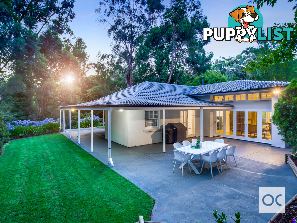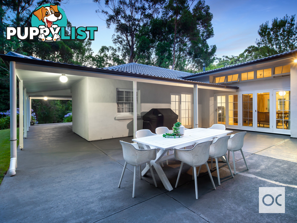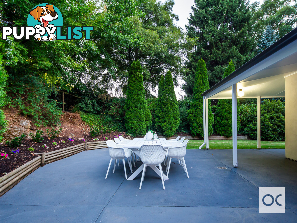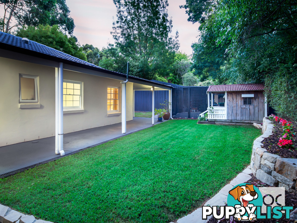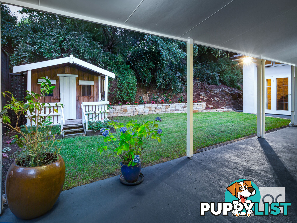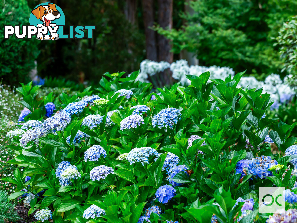SUMMARY
DESCRIPTION
Offers Close Wed, 19th Feb - 12pm (usp)
The long-time owners have showered this home with an abundance of style, luxury and comfort, where every detail has been thoughtfully curated. A transformation that has created this beguiling family living environment, with expansive open plan living, opening to private and peaceful terraces and tranquil gardens, nestled on approximately 2,190 sq/m.
Proudly elevated at the entrance of a peaceful cul-de-sac, with two entry points (providing a plethora of parking spaces), to a property landscaped by beautiful trees, shrubs, hedges and a row of heavenly blue hydrangeas framing the lawn terrace, ideal for family fun and peaceful gatherings.
Flexible by design and offering three living spaces cleverly placed around a central kitchen, where a feature wall of stunning natural stone creates a feeling of warmth and innate style to these spaces. This enviable open-plan kitchen holds centre stage, with its copious solid Tasmanian oak bench tops, and solid timber cabinets, Falcon dual fuel Classic Cooker, island bar and walk-in pantry. Cooking and entertaining will be a joy.
The main bedroom with ensuite and walk-in robe can claim its own private wing, whilst the remaining 3 bedrooms and stunning, brand-new designer bathroom come off the central hallway.
Enjoy year-round comfort with combustion heating and ducted r/c air-conditioning.
When the sun shines slide open the glass doors and find your sunny or shady spot, with the wrap-around veranda on three sides: there's always the perfect position to be enjoyed anytime of the day.
Add a little touch of magic to your daily life and claim your own piece of paradise in Crafers.
More features to love:
- Country living within just 18 kilometres from the CBD
- Private, peaceful and perfect
- Beautiful living spaces
- Daikin fully ducted heating and cooling
- Underfloor heating in family room
- Walk-in dressing room and built-in-robes to main bedroom
- Built-in wardrobes to bedrooms 2, 3 and 4
- Parquetry flooring in blackbutt and boxbrush
- Ethernet connection to kitchen, living room and study/4th bedroom
- Integrated Leibherr fridge and freezer
- Miele dishwasher
- Shaws butler sink
- Perrin and Rowe tapware in kitchen
- Heated towel rail in main bathroom
- Externally vented Qasair rangehood
- Tiled roof painted/resealed in 2022
- Stylish stone walling to the rear gardens
- Garage, workshop, double carport and garden shed
- Storeroom under main roof
- Charming cubby house
- Several outdoor entertaining areas
- Automatic gates and garage roller doors
- Automatic watering system
- Rainwater tank
- Large family of superb fairywrens in the front garden
All information or material provided has been obtained from third party sources and, as such, we cannot guarantee that the information or material is accurate. Ouwens Casserly Real Estate Pty Ltd accepts no liability for any errors or omissions (including, but not limited to, a property's floor plans and land size, building condition or age). Interested potential purchasers should make their own enquiries and obtain their own professional advice.
OUWENS CASSERLY - MAKE IT HAPPENâ¢
RLA 275403Australia,
1 Nara Court,
Crafers,
SA,
5152
1 Nara Court Crafers SA 5152Offers Close Wed, 19th Feb - 12pm (usp)
The long-time owners have showered this home with an abundance of style, luxury and comfort, where every detail has been thoughtfully curated. A transformation that has created this beguiling family living environment, with expansive open plan living, opening to private and peaceful terraces and tranquil gardens, nestled on approximately 2,190 sq/m.
Proudly elevated at the entrance of a peaceful cul-de-sac, with two entry points (providing a plethora of parking spaces), to a property landscaped by beautiful trees, shrubs, hedges and a row of heavenly blue hydrangeas framing the lawn terrace, ideal for family fun and peaceful gatherings.
Flexible by design and offering three living spaces cleverly placed around a central kitchen, where a feature wall of stunning natural stone creates a feeling of warmth and innate style to these spaces. This enviable open-plan kitchen holds centre stage, with its copious solid Tasmanian oak bench tops, and solid timber cabinets, Falcon dual fuel Classic Cooker, island bar and walk-in pantry. Cooking and entertaining will be a joy.
The main bedroom with ensuite and walk-in robe can claim its own private wing, whilst the remaining 3 bedrooms and stunning, brand-new designer bathroom come off the central hallway.
Enjoy year-round comfort with combustion heating and ducted r/c air-conditioning.
When the sun shines slide open the glass doors and find your sunny or shady spot, with the wrap-around veranda on three sides: there's always the perfect position to be enjoyed anytime of the day.
Add a little touch of magic to your daily life and claim your own piece of paradise in Crafers.
More features to love:
- Country living within just 18 kilometres from the CBD
- Private, peaceful and perfect
- Beautiful living spaces
- Daikin fully ducted heating and cooling
- Underfloor heating in family room
- Walk-in dressing room and built-in-robes to main bedroom
- Built-in wardrobes to bedrooms 2, 3 and 4
- Parquetry flooring in blackbutt and boxbrush
- Ethernet connection to kitchen, living room and study/4th bedroom
- Integrated Leibherr fridge and freezer
- Miele dishwasher
- Shaws butler sink
- Perrin and Rowe tapware in kitchen
- Heated towel rail in main bathroom
- Externally vented Qasair rangehood
- Tiled roof painted/resealed in 2022
- Stylish stone walling to the rear gardens
- Garage, workshop, double carport and garden shed
- Storeroom under main roof
- Charming cubby house
- Several outdoor entertaining areas
- Automatic gates and garage roller doors
- Automatic watering system
- Rainwater tank
- Large family of superb fairywrens in the front garden
All information or material provided has been obtained from third party sources and, as such, we cannot guarantee that the information or material is accurate. Ouwens Casserly Real Estate Pty Ltd accepts no liability for any errors or omissions (including, but not limited to, a property's floor plans and land size, building condition or age). Interested potential purchasers should make their own enquiries and obtain their own professional advice.
OUWENS CASSERLY - MAKE IT HAPPENâ¢
RLA 275403Residence For SaleHouse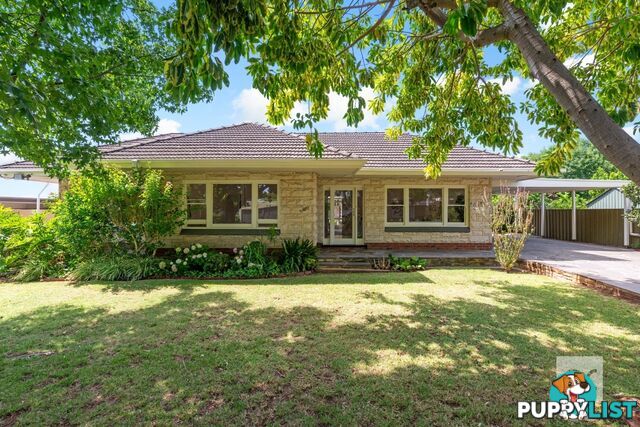 19
192 Norseman Avenue Westbourne Park SA 5041
Contact Agent
A freestone home of scale, grace and freedom in a gorgeous settingAuction
More than 1 month ago
Westbourne Park
,
SA
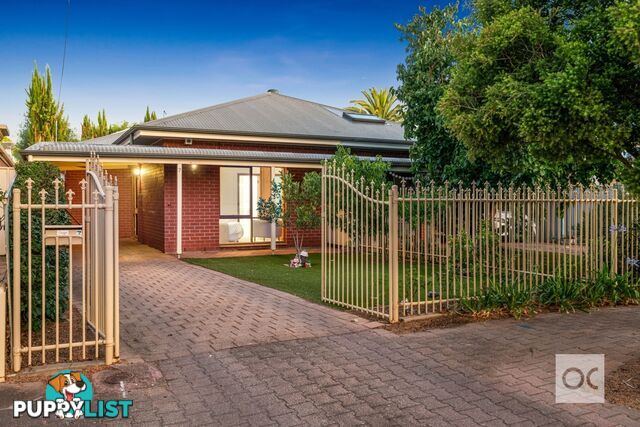 16
167 Rhyl Avenue Wayville SA 5034
Contact Agent
Thrive in a minimum-fuss, maximum-comfort home on the city's cuspFor Sale
More than 1 month ago
Wayville
,
SA
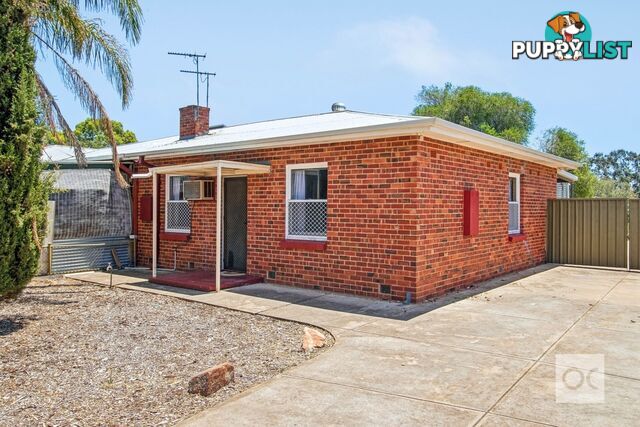 13
1311 Loftis Road Elizabeth Downs SA 5113
$398k
A great place to nest or investFor Sale
More than 1 month ago
Elizabeth Downs
,
SA
YOU MAY ALSO LIKE
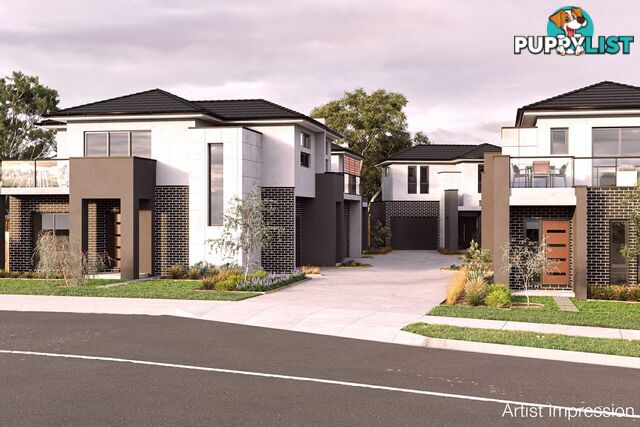 13
1330-32 Station Street FERNTREE GULLY VIC 3156
2 Beds ($749,000 - $769,000) 3 Beds $879
Contemporary living at its finest in Ferntree Gully VillageFor Sale
1 hour ago
FERNTREE GULLY
,
VIC
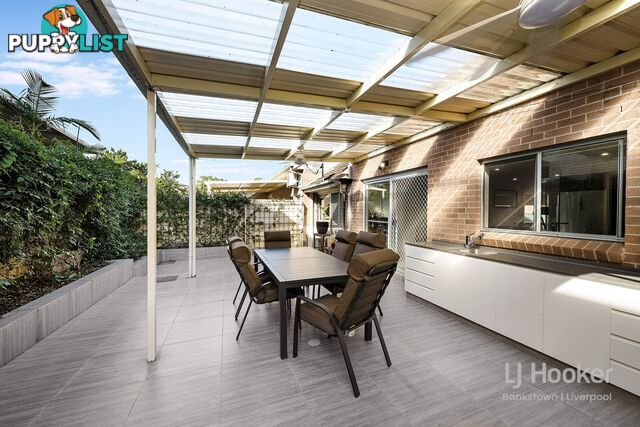 13
132/39 Mitchell Street CONDELL PARK NSW 2200
Under Contract
Modern Comfort Meets Low-Maintenance Living - Spacious Townhouse in Prime LocatiFor Sale
Yesterday
CONDELL PARK
,
NSW
 11
1121/30 Putland Street ST MARYS NSW 2760
JUST LISTED - 2 BEDROOM WITH GARAGE
Ideal for Downsizers, First Home Buyers or Astute InvestorsFor Sale
Yesterday
ST MARYS
,
NSW
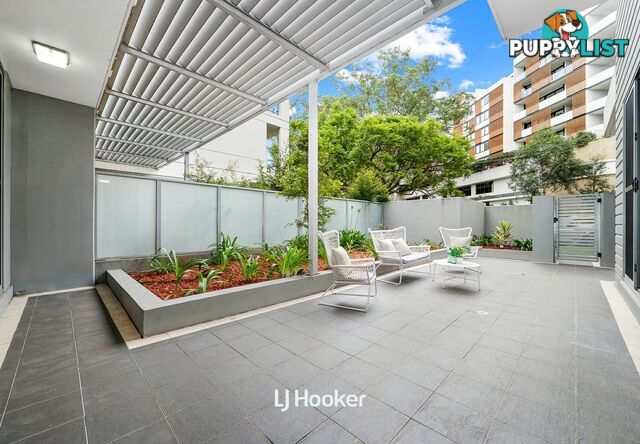 13
13320/8-14 Merriwa Street GORDON NSW 2072
Guide $950,000-$1,045,000
Northerly Facing, Spacious and Convenient with Expansive CourtyardAuction
Yesterday
GORDON
,
NSW
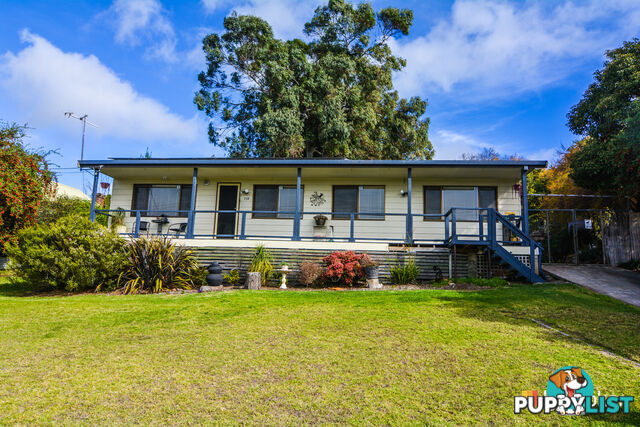 21
21113 Williwa Street PORTLAND NSW 2847
$489,000
Outstanding PresentationFor Sale
Yesterday
PORTLAND
,
NSW
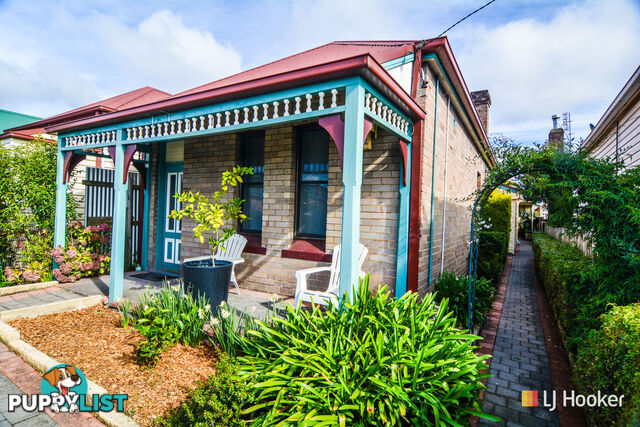 16
1676 Laurence Street LITHGOW NSW 2790
$499,000
Extension Estate Full BrickFor Sale
Yesterday
LITHGOW
,
NSW
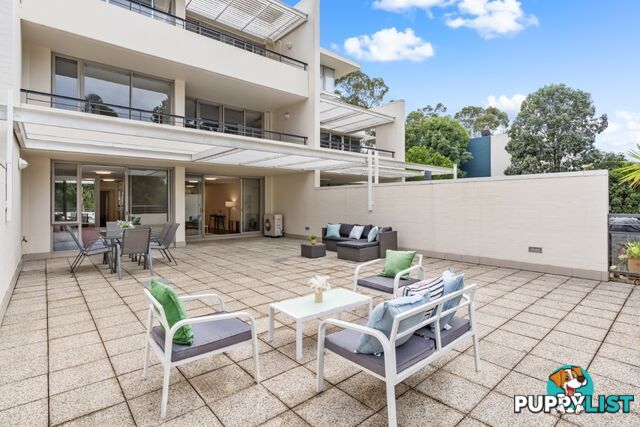 18
182/1-3 Heidelberg Avenue NEWINGTON NSW 2127
$830,000 - $880,000
Parkside Location with Huge Entertainers Terrace, 215sqmFor Sale
Yesterday
NEWINGTON
,
NSW
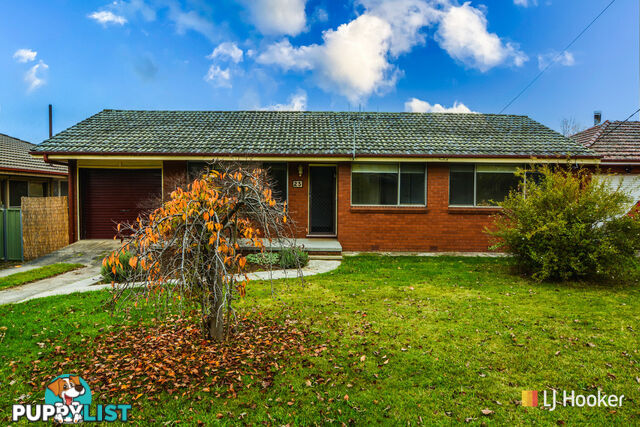 17
1723 Bayonet Street LITHGOW NSW 2790
$639,000
Quality Littleton Brick VeneerFor Sale
Yesterday
LITHGOW
,
NSW
