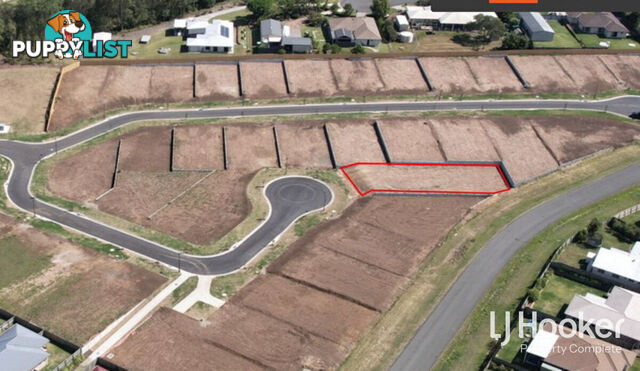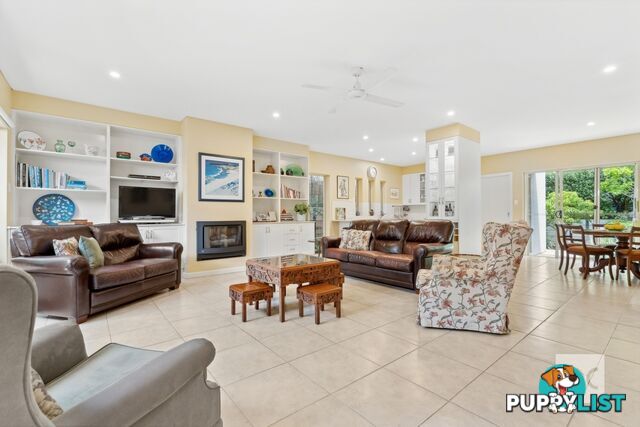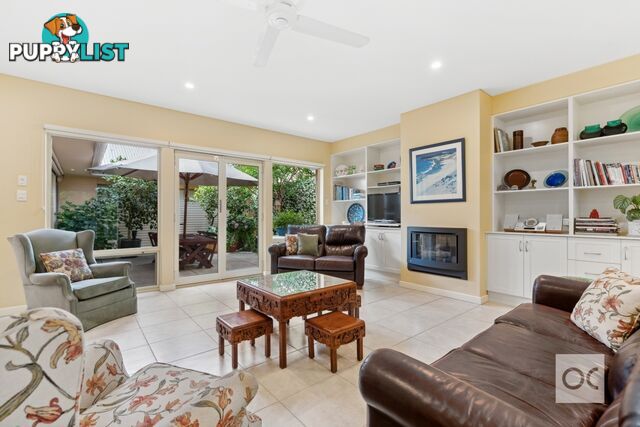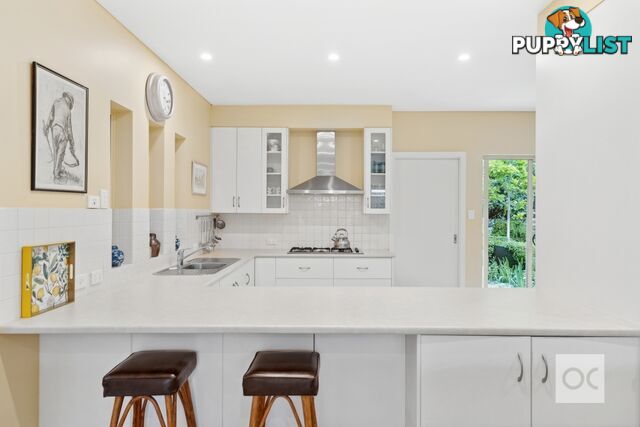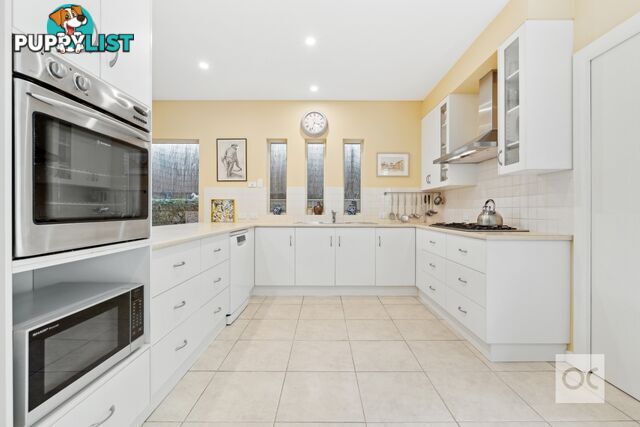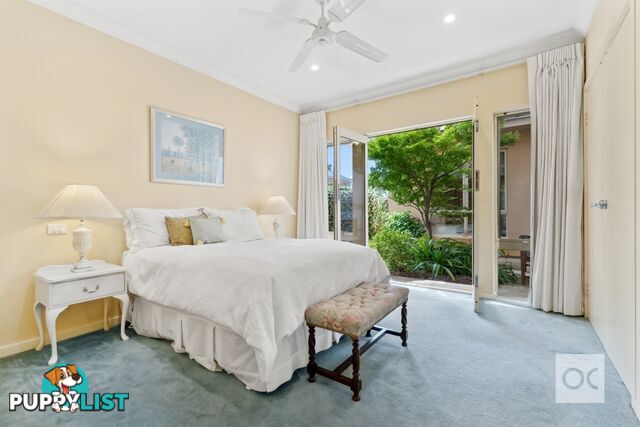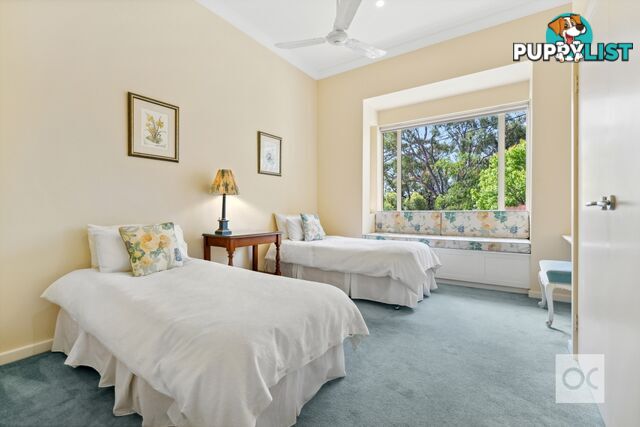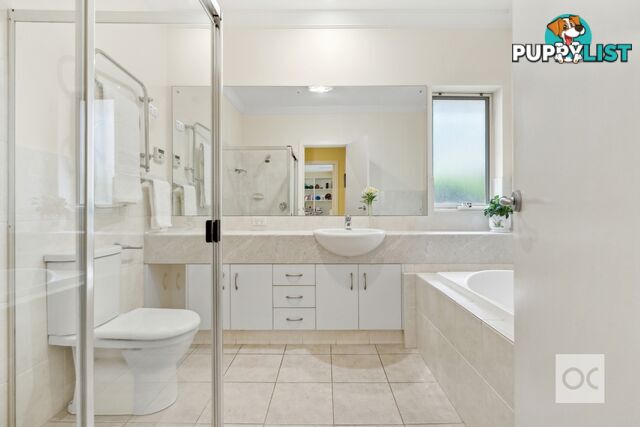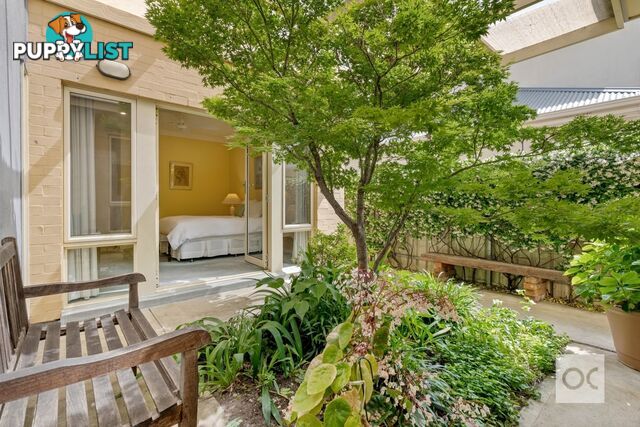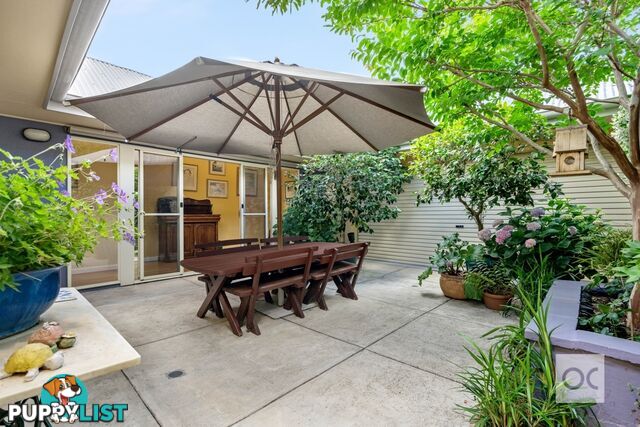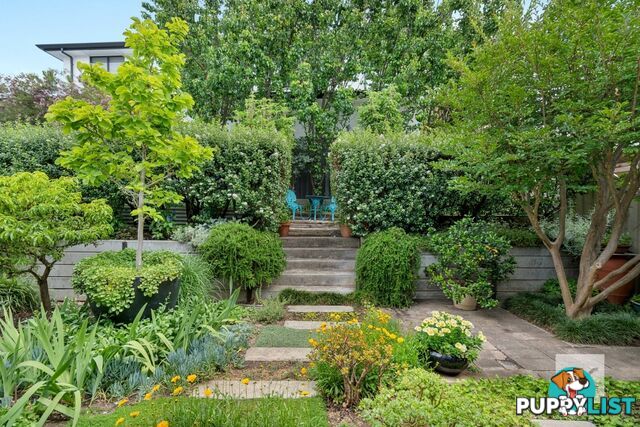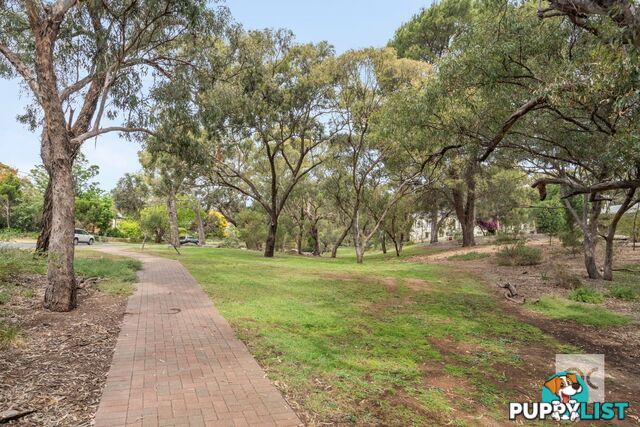Sorry this item is no longer available. Here are some similar current listings you might be interested in.
You can also view the original item listing at the bottom of this page.
YOU MAY ALSO LIKE
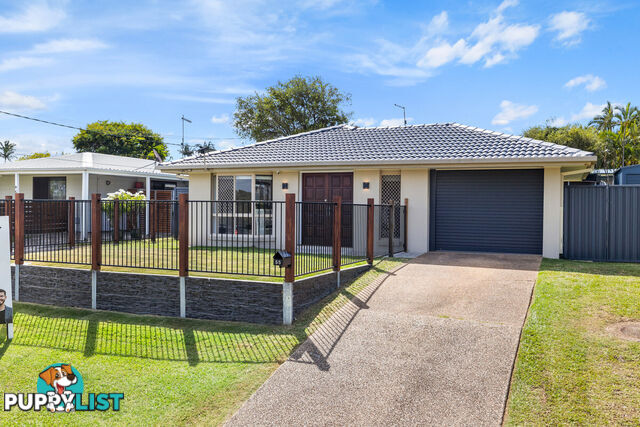 19
1955 Fir Street VICTORIA POINT QLD 4165
FOR SALE
MODERN FAMILY HOME IN PRIME VICTORIA POINT LOCATIONFor Sale
Yesterday
VICTORIA POINT
,
QLD
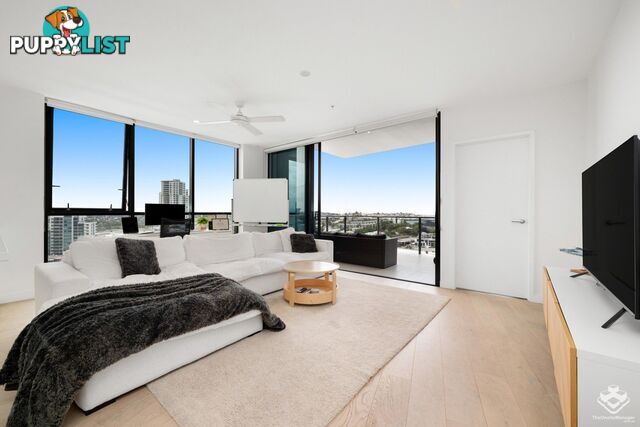 18
18ID:21148168 61 Brookes Street Bowen Hills QLD 4006
Offers Over $820,000
Spacious, Light-filled LuxuryContact Agent
Yesterday
Bowen Hills
,
QLD
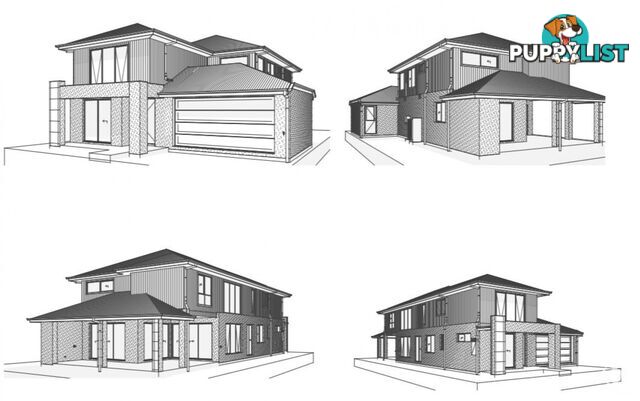 6
6Worongary QLD 4213
Offer Above $1,780,000
Gold Coast SkyRidge Brand New Land & House PackageContact Agent
Yesterday
Worongary
,
QLD
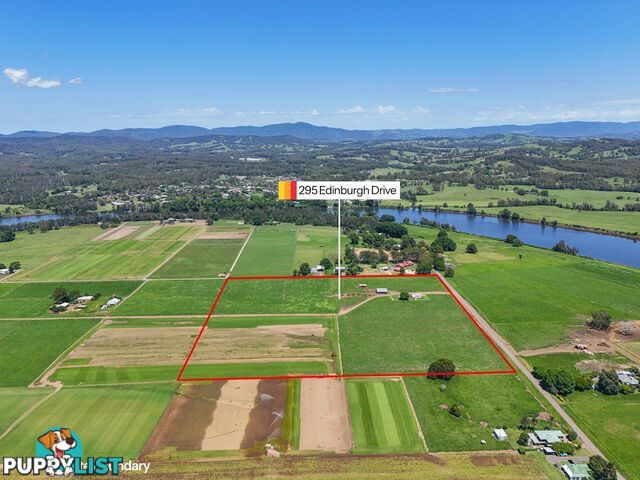 8
8295 Edinburgh Drive TAREE NSW 2430
Offers Invited
Unique 9.30 Ha Farmland at "Taree Estate"For Sale
Yesterday
TAREE
,
NSW
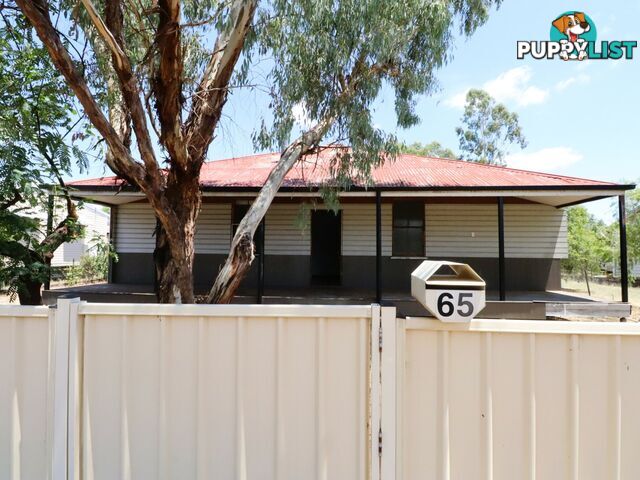 25
2565 Quintin Street ROMA QLD 4455
$220,000
Potential OpportunityFor Sale
Yesterday
ROMA
,
QLD
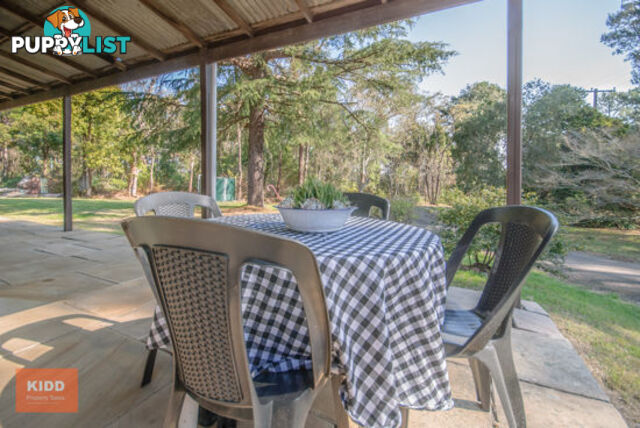 27
271618 Wisemans Ferry Road CENTRAL MANGROVE NSW 2250
'Great family property with income potential'For Sale
Yesterday
CENTRAL MANGROVE
,
NSW
Lot 35/26 Alexander Place GLENEAGLE QLD 4285
Under Contract
Lot 35 / 26 Alexander Place, GleneagleFor Sale
Yesterday
GLENEAGLE
,
QLD
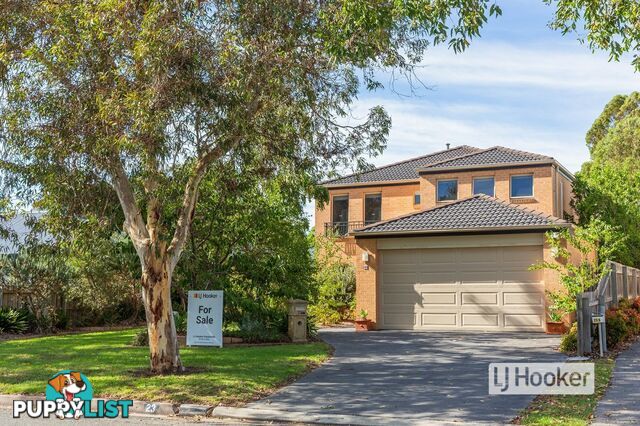 25
2523 Gilsenan Street PAYNESVILLE VIC 3880
$875,000
GRAND HOME IN PRIME LOCATIONFor Sale
Yesterday
PAYNESVILLE
,
VIC
SUMMARY
Retreat to a high-side home with a deep connection to nature and zoned to elite schooling options
DESCRIPTION
Wrapping its arms around a series of quaint, private courtyards; it's only fitting a home fronted by a gum-studded reserve embraces nature like it's always belonged, just a fleeting moment from hiking trails and some retail respite at Burnside Village.
The main courtyard feeds the expansive rear living room, sends lashings of natural light into the home and creates a fresh-aired oasis with a hint Tuscany and weekend brunches on its menu.
Love to cook? The rear semi open-plan kitchen obliges with plenty of bench and storage space, gas cooktop, dishwasher, spill-proof tiled floors and a breakfast bar/servery to the adjacent family room.
Another courtyard sits on the western side of this free-flowing home, illuminating the two bedrooms that flank it, one with copious storage and private external access.
A third bedroom ensures you can grow into this ever-dependable home with timber floors, a raked-ceilinged hallway, storage at every turn, a double garage and, you guessed it, another gorgeous garden, this time at the rear.
Slip on your walking shoes and stroll to those hiking trails, public reserves, Ballaboosta, The Feathers, Goodlife Health Club, Hazelwood Park/Swimming Centre and public transport that will take you from nature's embrace to the city in seconds. It's settled. This is the one.
Features we love...
- Much loved by the one owner since it was built
- Prized position on the high side of its serene street
- Double garage and additional off-street parking
- Flexible floorplan with multiple outdoor zones to call on
- Large separate laundry and loads of storage
- Heating and cooling provisions
- Two bathrooms
- Covered patio to rear garden setting
- Beautifully presented established gardens
- Walking distance from public transport
- Moments from Langman and Newland Reserves
- Zoned for Glenunga International High and Burnside Primary Schools
CT Reference - 5879/715
Council - City of Burnside
Zone - SN - Suburban Neighbourhood
Council Rates - $2,516.15 pa
SA Water Rates - $296.30 pq
Emergency Services Levy - $113.75 pa
Land Size - 563m² approx.
Year Built - 2003
Total Build area - 206m² approx.
All information or material provided has been obtained from third party sources and, as such, we cannot guarantee that the information or material is accurate. Ouwens Casserly Real Estate Pty Ltd accepts no liability for any errors or omissions (including, but not limited to, a property's floor plans and land size, building condition or age). Interested potential purchasers should make their own enquiries and obtain their own professional advice.
OUWENS CASSERLY - MAKE IT HAPPENâ¢
RLA 275403Australia,
20A Kings Avenue,
Burnside,
SA,
5066
20A Kings Avenue Burnside SA 5066Wrapping its arms around a series of quaint, private courtyards; it's only fitting a home fronted by a gum-studded reserve embraces nature like it's always belonged, just a fleeting moment from hiking trails and some retail respite at Burnside Village.
The main courtyard feeds the expansive rear living room, sends lashings of natural light into the home and creates a fresh-aired oasis with a hint Tuscany and weekend brunches on its menu.
Love to cook? The rear semi open-plan kitchen obliges with plenty of bench and storage space, gas cooktop, dishwasher, spill-proof tiled floors and a breakfast bar/servery to the adjacent family room.
Another courtyard sits on the western side of this free-flowing home, illuminating the two bedrooms that flank it, one with copious storage and private external access.
A third bedroom ensures you can grow into this ever-dependable home with timber floors, a raked-ceilinged hallway, storage at every turn, a double garage and, you guessed it, another gorgeous garden, this time at the rear.
Slip on your walking shoes and stroll to those hiking trails, public reserves, Ballaboosta, The Feathers, Goodlife Health Club, Hazelwood Park/Swimming Centre and public transport that will take you from nature's embrace to the city in seconds. It's settled. This is the one.
Features we love...
- Much loved by the one owner since it was built
- Prized position on the high side of its serene street
- Double garage and additional off-street parking
- Flexible floorplan with multiple outdoor zones to call on
- Large separate laundry and loads of storage
- Heating and cooling provisions
- Two bathrooms
- Covered patio to rear garden setting
- Beautifully presented established gardens
- Walking distance from public transport
- Moments from Langman and Newland Reserves
- Zoned for Glenunga International High and Burnside Primary Schools
CT Reference - 5879/715
Council - City of Burnside
Zone - SN - Suburban Neighbourhood
Council Rates - $2,516.15 pa
SA Water Rates - $296.30 pq
Emergency Services Levy - $113.75 pa
Land Size - 563m² approx.
Year Built - 2003
Total Build area - 206m² approx.
All information or material provided has been obtained from third party sources and, as such, we cannot guarantee that the information or material is accurate. Ouwens Casserly Real Estate Pty Ltd accepts no liability for any errors or omissions (including, but not limited to, a property's floor plans and land size, building condition or age). Interested potential purchasers should make their own enquiries and obtain their own professional advice.
OUWENS CASSERLY - MAKE IT HAPPENâ¢
RLA 275403Residence For SaleHouse







