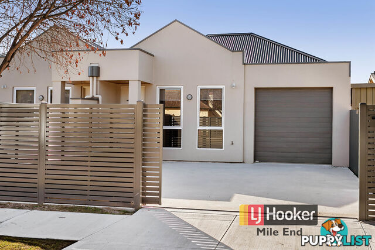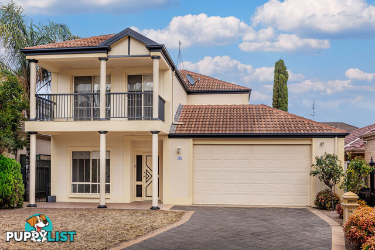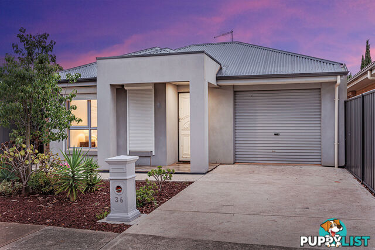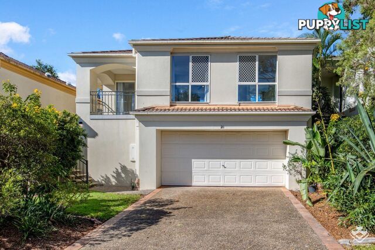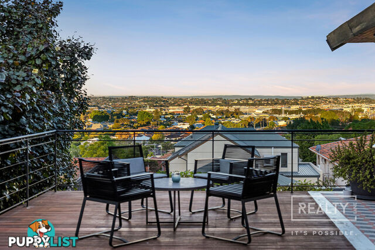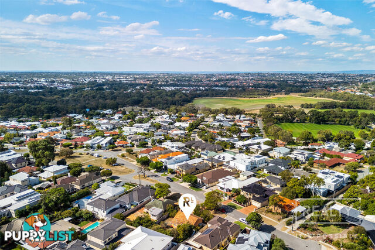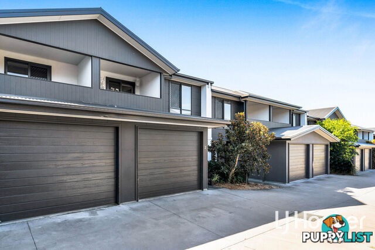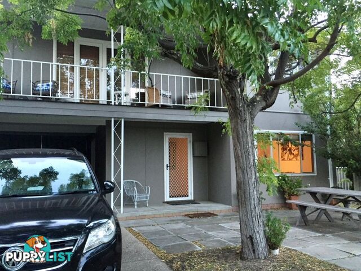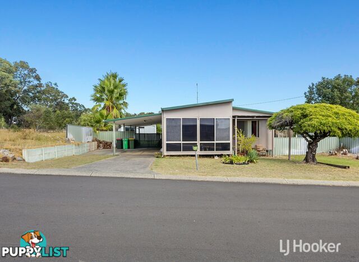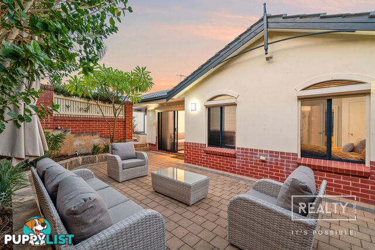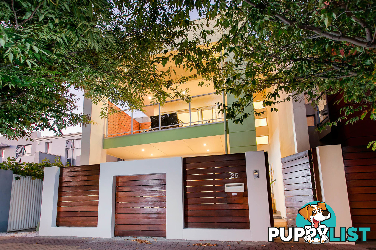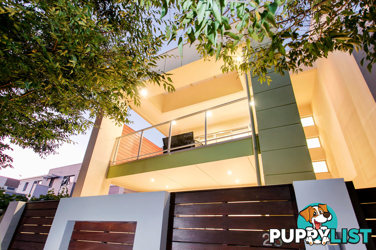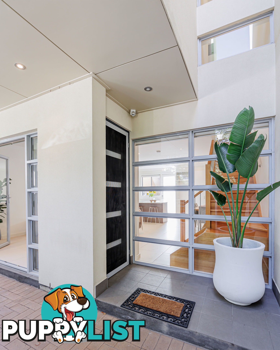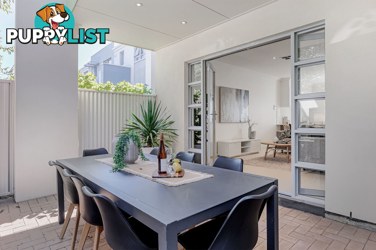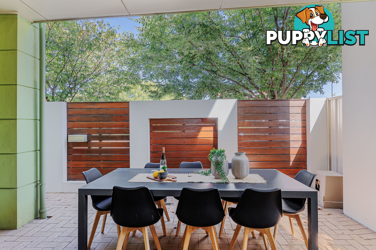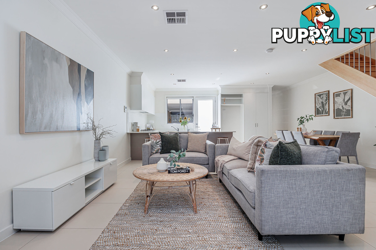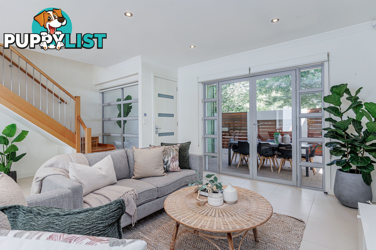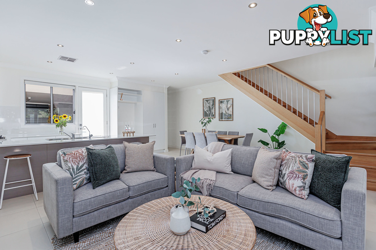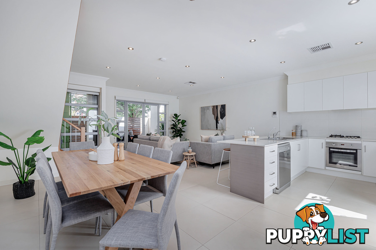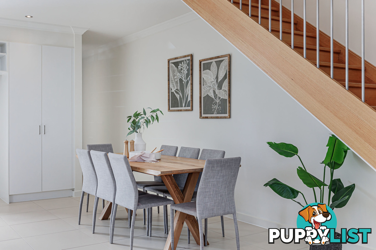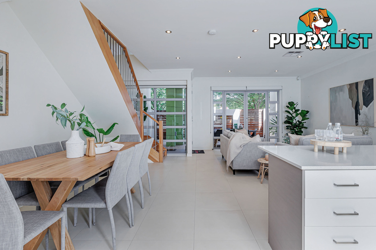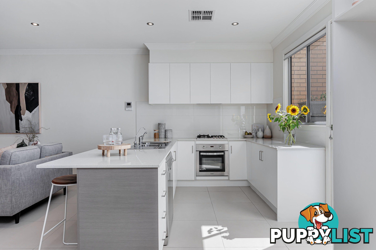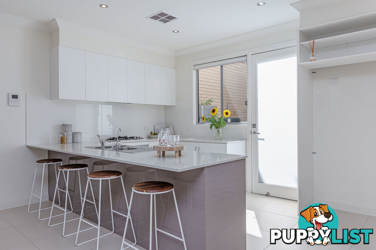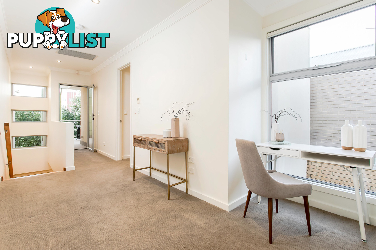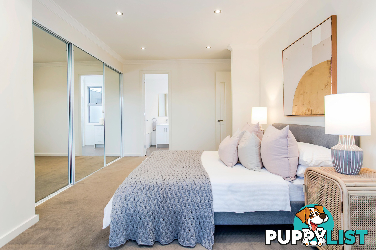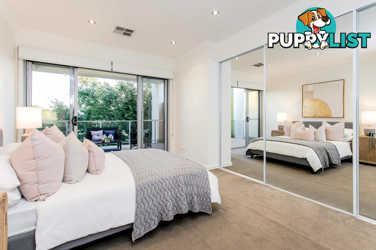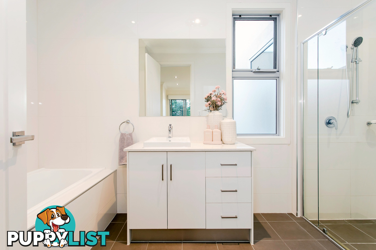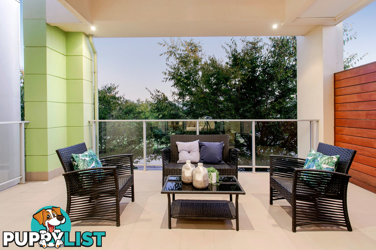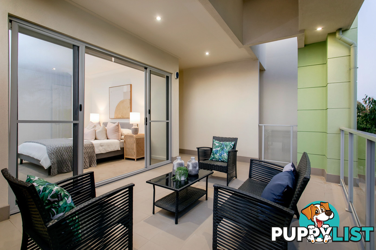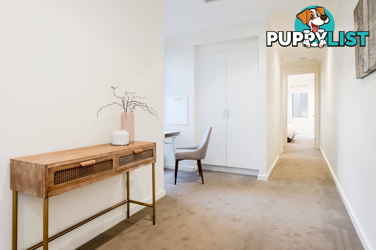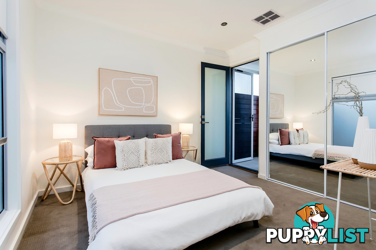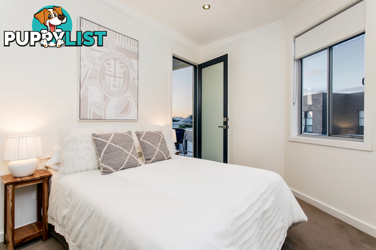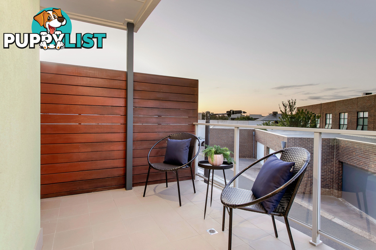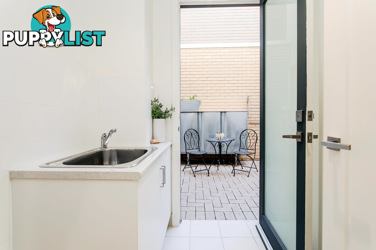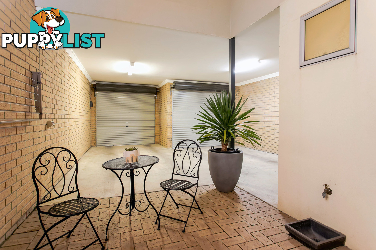25 Spurs Avenue BROMPTON SA 5007
Best Offers By | 4th April @ 3pm
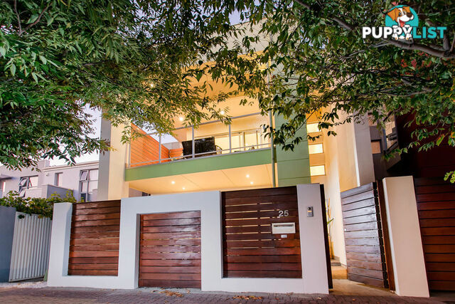
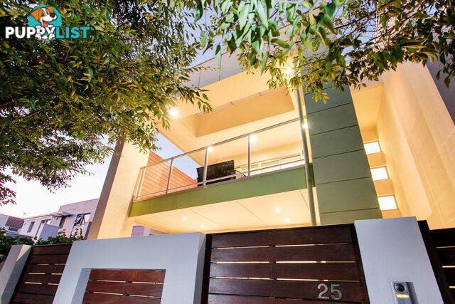
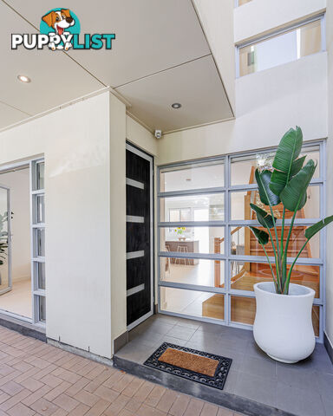
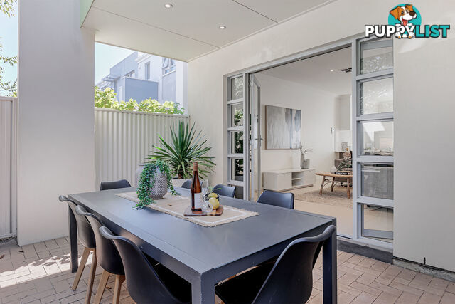
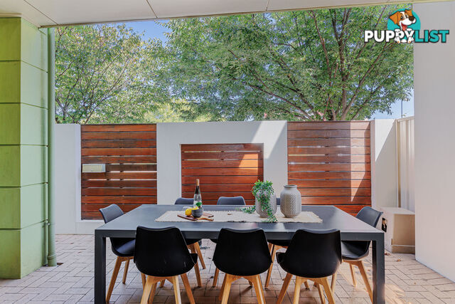
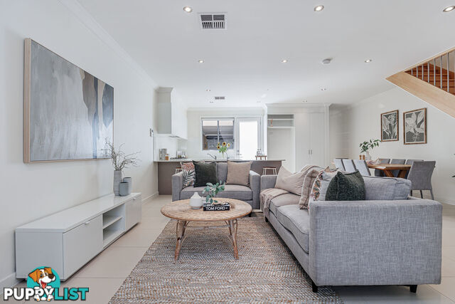
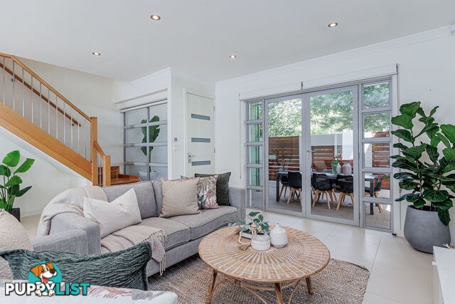
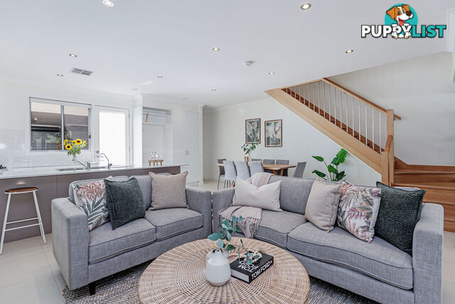
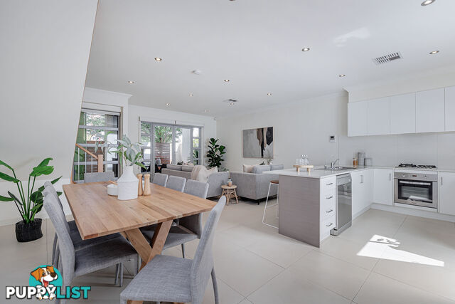
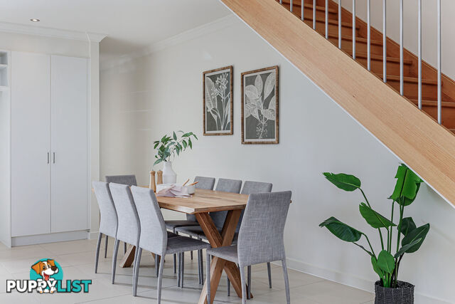
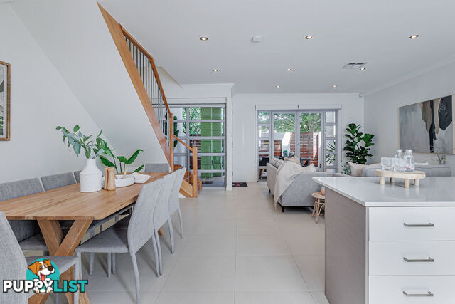
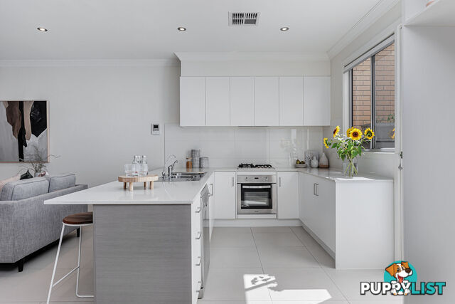
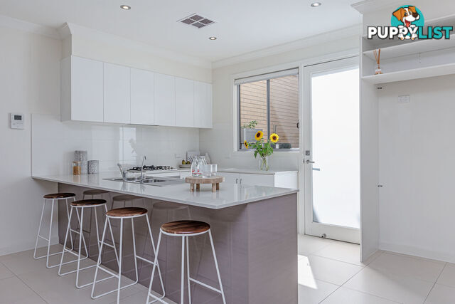
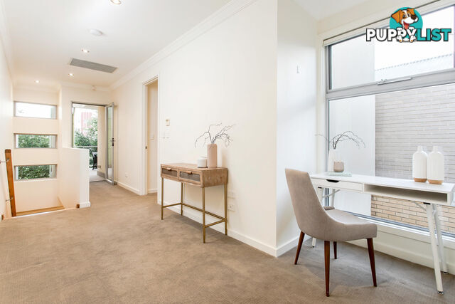
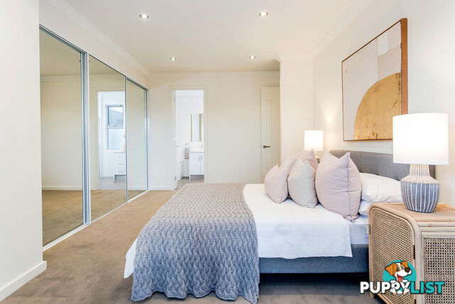
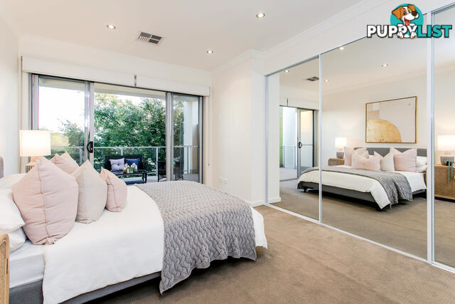
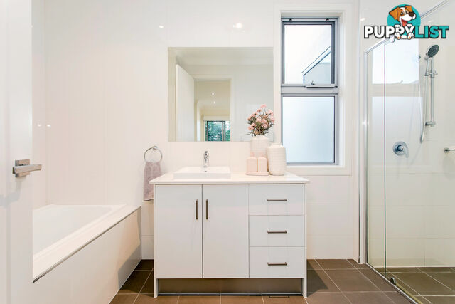
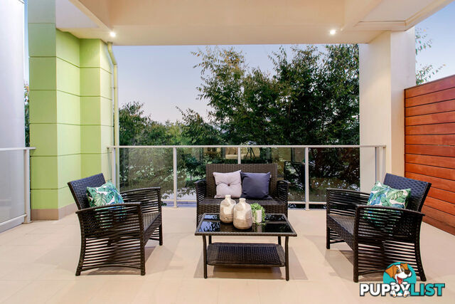
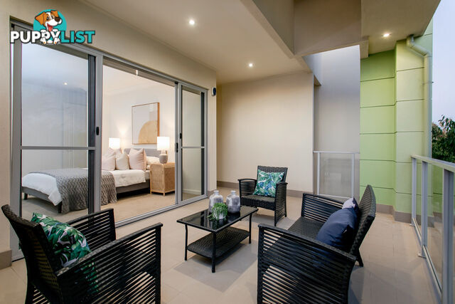
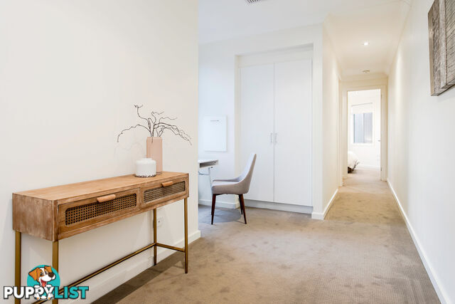
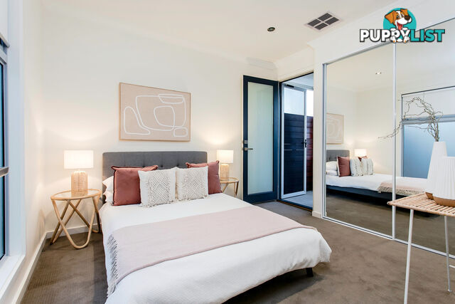
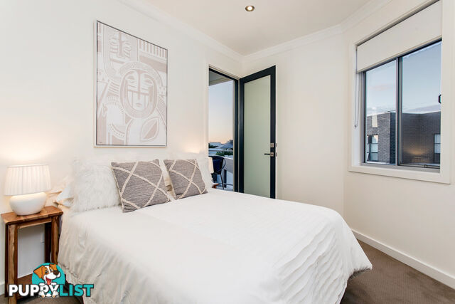
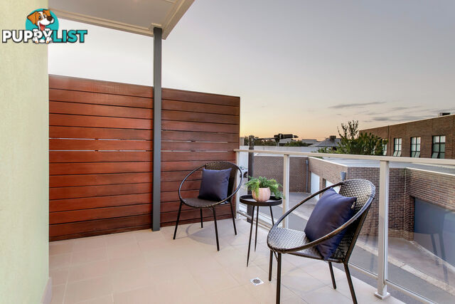
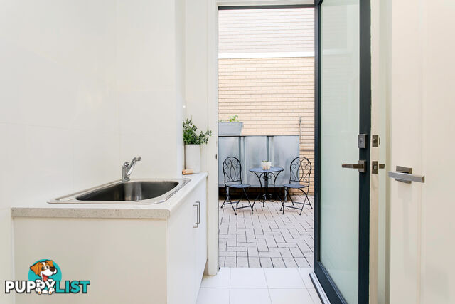
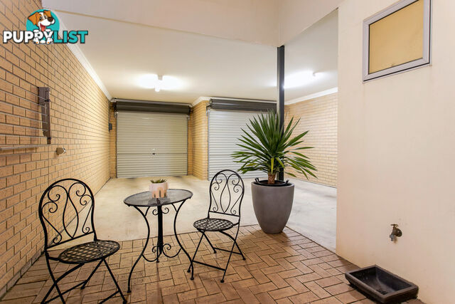

























SUMMARY
Luxury executive living on the city fringe with pristine park views!
PROPERTY DETAILS
- Price
- Best Offers By | 4th April @ 3pm
- Listing Type
- Residential For Sale
- Property Type
- House
- Bedrooms
- 3
- Bathrooms
- 2
- Method of Sale
- For Sale
DESCRIPTION
Best Offers By Tuesday 4th April @ 3pmThis unique and architecturally exhilarating home encapsulates elegance and seamless flow of indoor and outdoor areas offering enchanting views of Thomas Harkness Reserve - Arguably the most sought after location in Brompton!
Downstairs you are spoilt with perfectly integrated full scale open plan living/meals bathed with natural light, and served by a gourmet kitchen, with stone island benchtops - allowing optimal indoor/outdoor entertaining.
There's no coaxing required upstairs either � the master bedroom is luxuriously oversized with its own stylish ensuite and BIR. Bedrooms 2 & 3 are also generously sized and fitted with Built-in robes, they are bound by a convenient study nook, a sumptuous fully tiled bathroom and separate powder room - while a cleverly positioned laundry shoot aids the day to day chores.
Finally, the low maintenance/easy care executive lifestyle is completed by the centralized courtyard/utility area and oversized double car garage.
Positioned in a highly desirable location, close by to all local amenities including public transport, community garden, Ethelbert Square Reserve, Plant 4 Bowden, the Entertainment Centre, bike tracks, the Adelaide CBD and of course, the highly sought after Adelaide High School & Adelaide Botanic High School zone
.
Key features:
- Built in 2011 by Bettio Builders
- Multiple large living spaces
- Open plan living & dining adjacent to the kitchen
- Gourmet kitchen with stone benchtops, gas cooktop & breakfast bar
- Grand master bedroom with built-in robe, oversized ensuite & access to the balcony
- Bedrooms 2 & 3 with mirrored built-in robes & access to the 2nd balcony
- Floor to ceiling tiling to both bathrooms
- Porcelain tiles to living areas
- Tasmanian oak with tread & oak rail staircase
- Study nook
- High 2.7m ceilings
- Third wc on ground floor
- Ducted reverse cycle air conditioning
- Alarm system
- Laundry shoot
- Energy efficient downlights throughout
- Data points & TV points to each bedroom & living areas
- Secure front entry gate with camera intercom
- Alfresco & a separate courtyard entertaining area
- Double car garage with access via Shearing Lane
- Zoned to Adelaide High & Adelaide Botanic High
- Just 2km to North Adelaide & 5km to the CBD
Specifications
Title: Community Title
Year built: 2011
Land size: 151sqm (approx)
Council: City of Charles Sturt
Council rates: $1,261.2pa (approx)
ESL: $141.15pa (approx)
SA Water & Sewer supply: $166.65pq (approx)
Community fees: $420.42pa (approx)
All information provided including, but not limited to, the property's land size, floorplan, floor size, building age and general property description has been obtained from sources deemed reliable. However, the agent and the vendor cannot guarantee the information is accurate and the agent, and the vendor, does not accept any liability for any errors or oversights. Interested parties should make their own independent enquiries and obtain their own advice regarding the property. Should this property be scheduled for Auction, the Vendor's Statement will be available for perusal by members of the public 3 business days prior to the Auction at the Show Address, Torrensville and for 30 minutes prior to the Auction at the place which the Auction will be conducted. RLA 242629
INFORMATION
- New or Established
- Established
- Ensuites
- 1
- Garage spaces
- 2
- Land size
- 151 sq m
