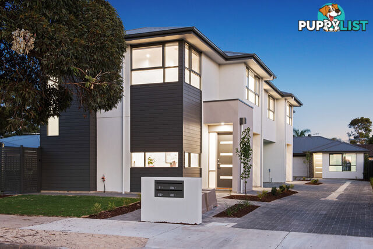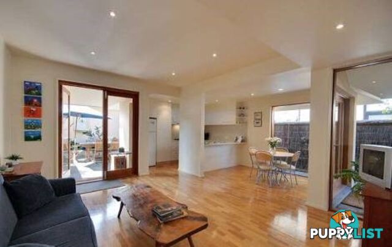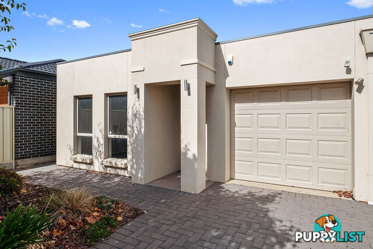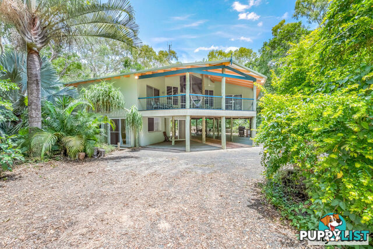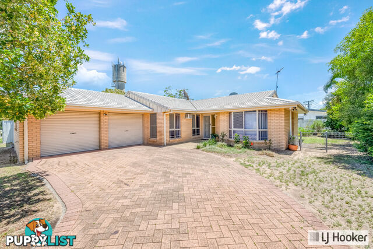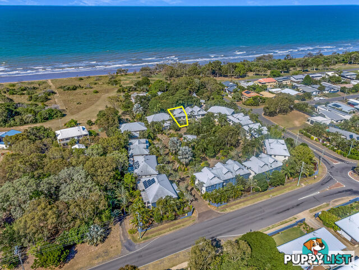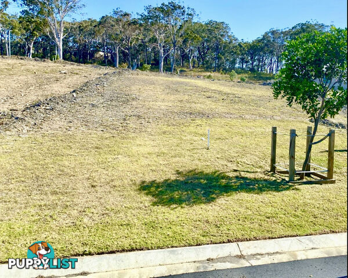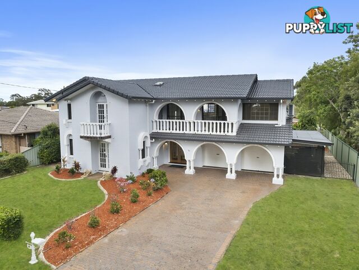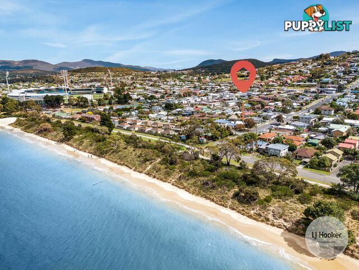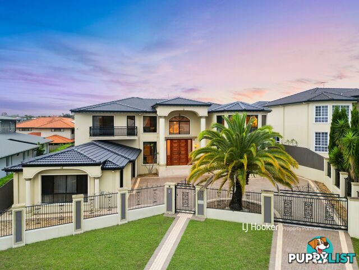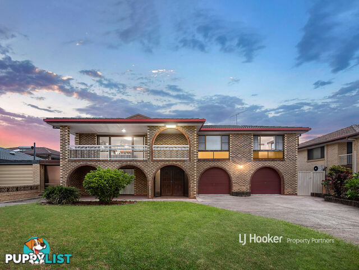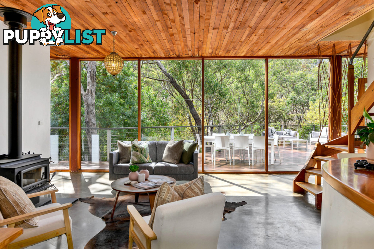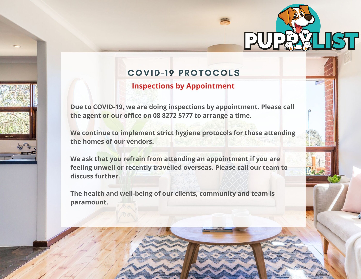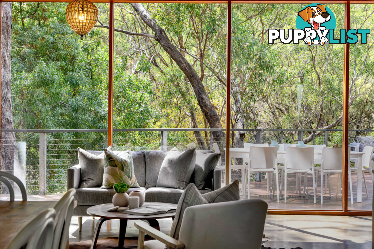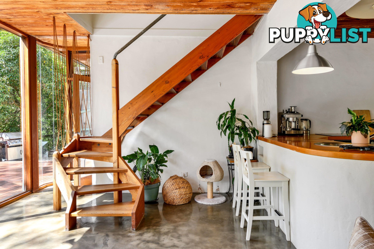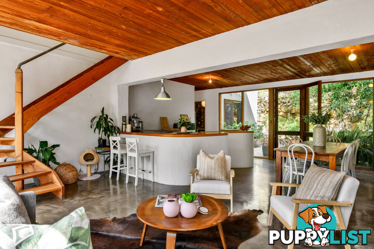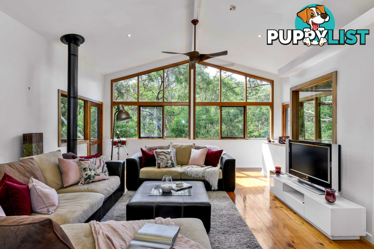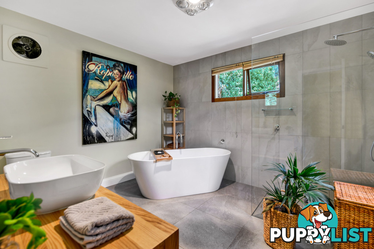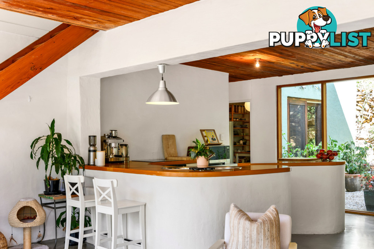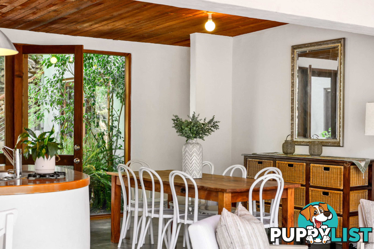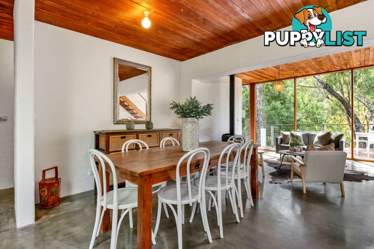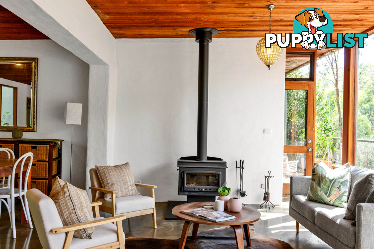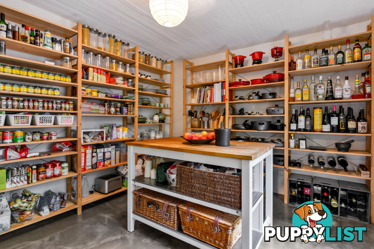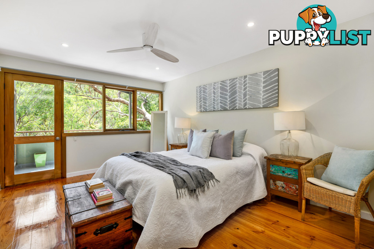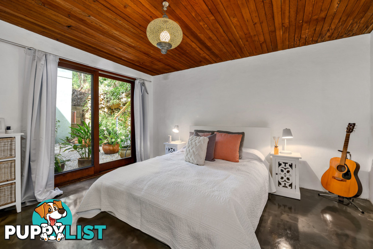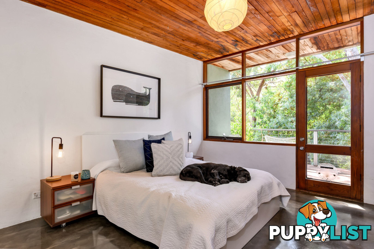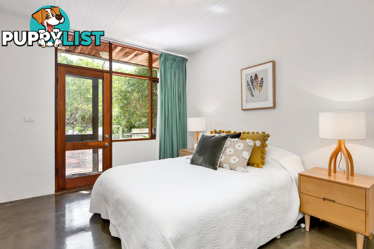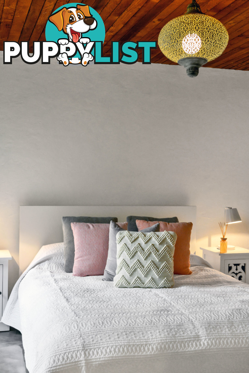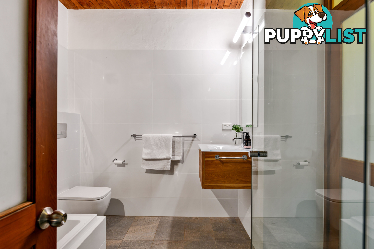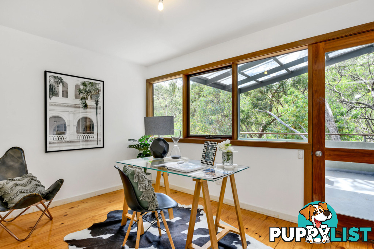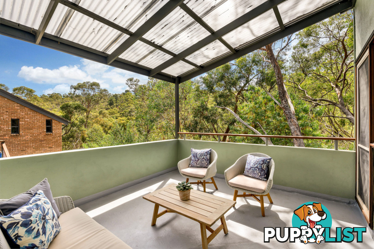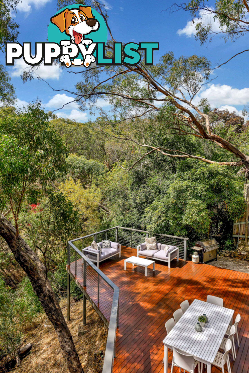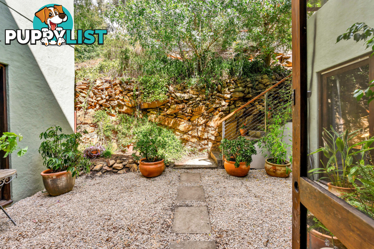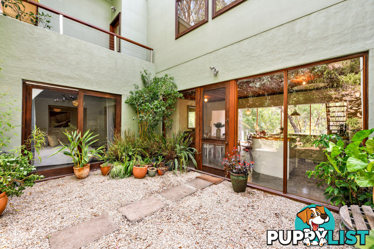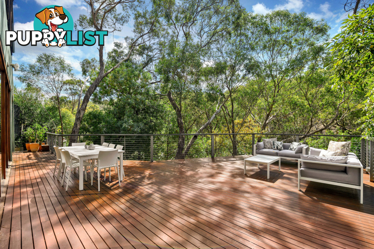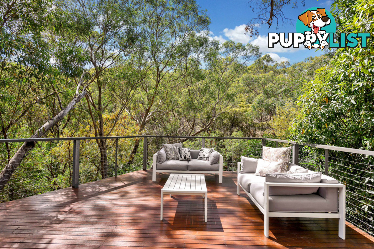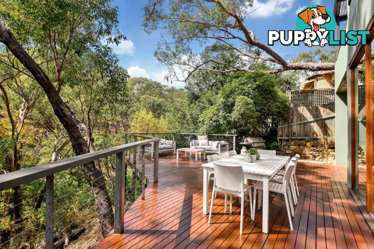27 Reynolds Street BLACKWOOD SA 5051
$750,000 - $825,000
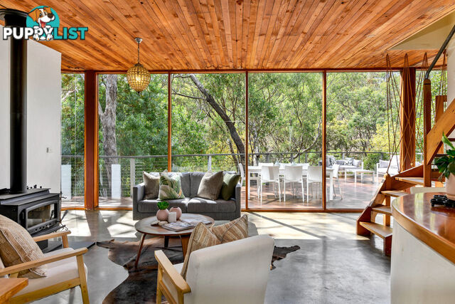
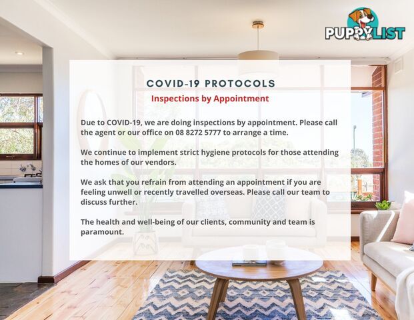
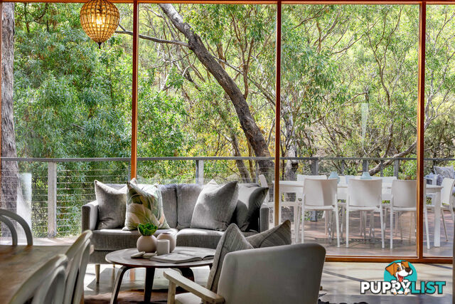
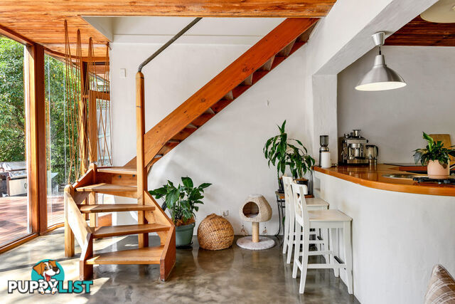
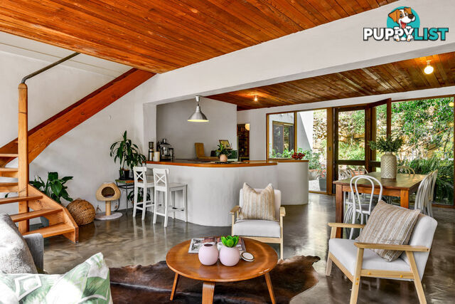
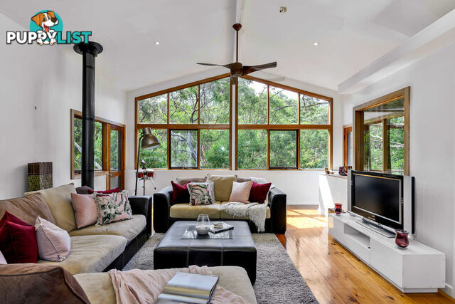
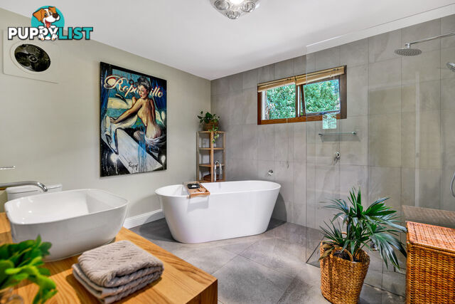
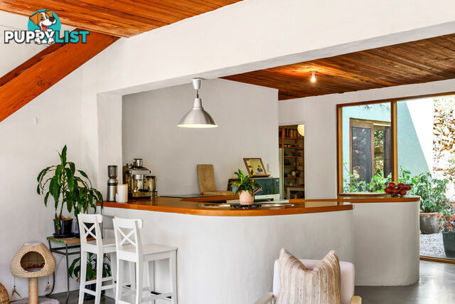
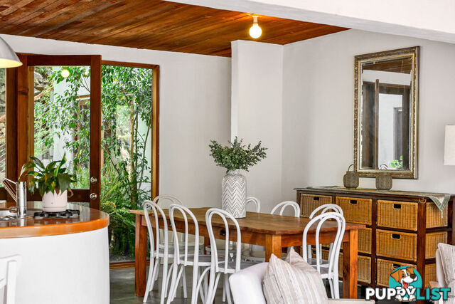
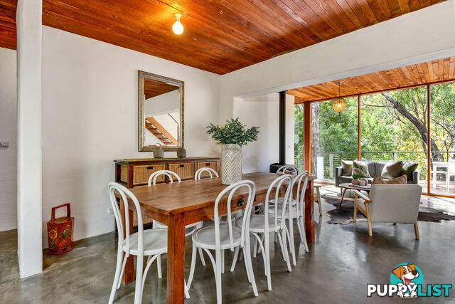
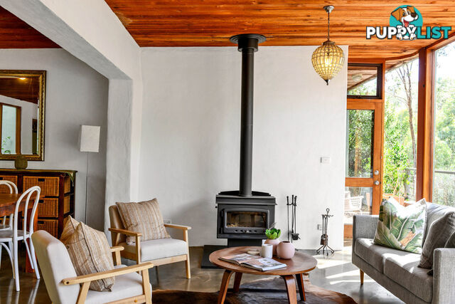
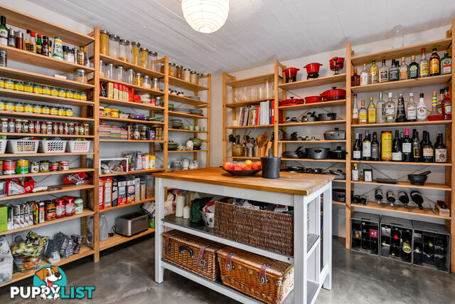
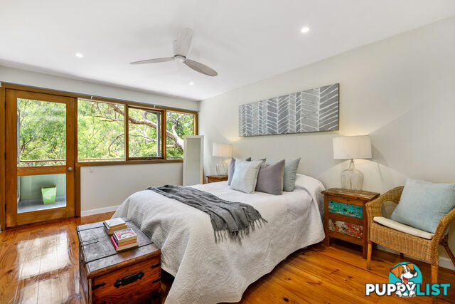
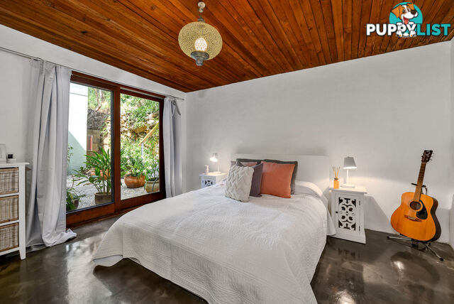
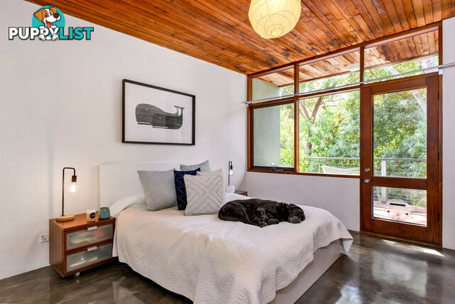
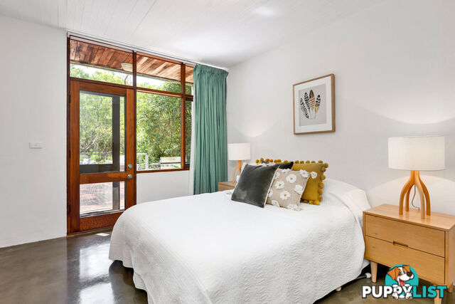
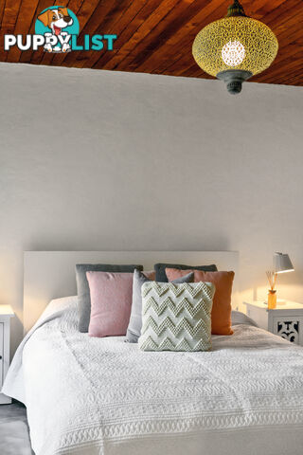
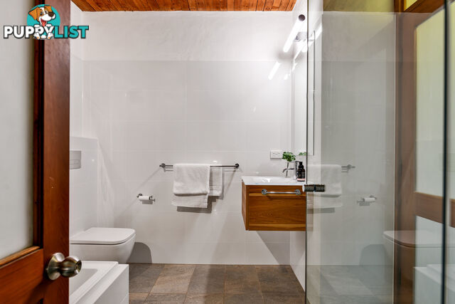
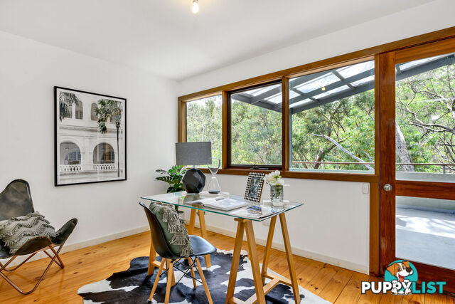
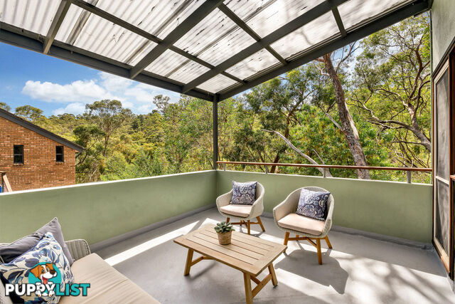
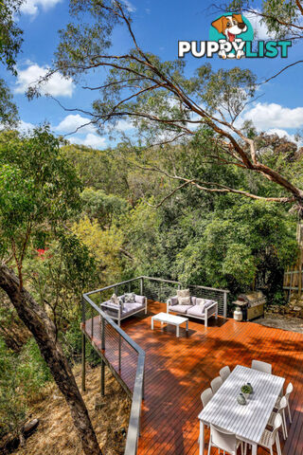
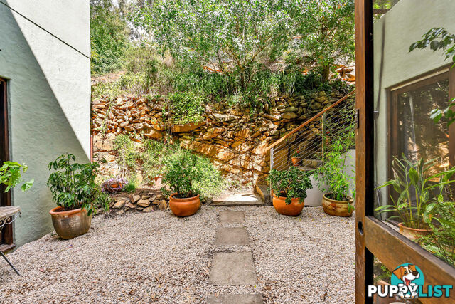
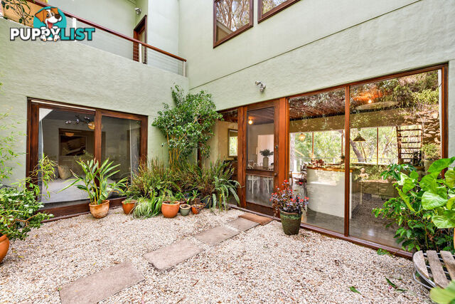
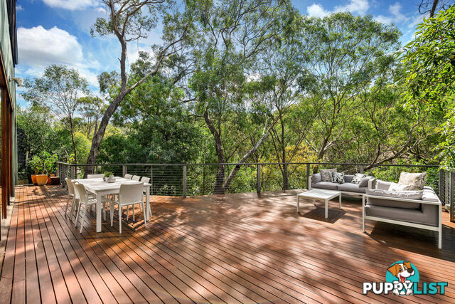
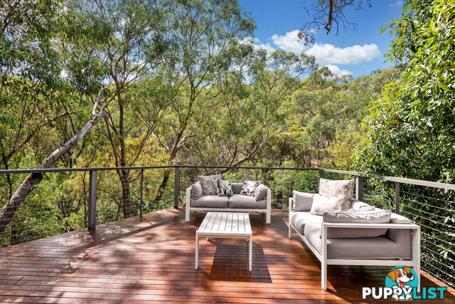
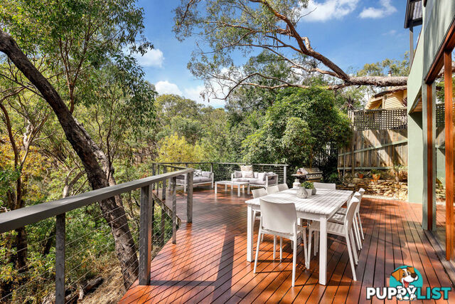



























SUMMARY
Byron Bay comes to the Adeliaide Hills in this magnificent versatile family home
PROPERTY DETAILS
- Price
- $750,000 - $825,000
- Listing Type
- Residential For Sale
- Property Type
- House
- Bedrooms
- 6
- Bathrooms
- 3
- Method of Sale
- For Sale
DESCRIPTION
*Due to COVID-19, all opens are by appointment. Please call Simon Tanner on Reveal Phone or the office on Reveal Phone to arrange a time.Escape the hustle and bustle and live amongst the wonderful natural surroundings in this tightly held area that is Blackwood.
Your own tree change location featuring a creek at the bottom of the block with views of valley and bush that will never be built out. The huge deck engineered to accommodate an outdoor spa, is a recent addition the new owners are going to absolutely love. Throughout the year the landscape changes with the seasons, but stepping outside for a morning yoga session, an evening meal or afternoon reading a book are things that never need to change.
An ideal setting for the artistic and creative family, this property presents the new owners with an opportunity to live in a Byron Bay inspired home with so many options for easy living.
With a very flexible floor plan set out over two levels, there is ample room to accommodate the largest family.
With up to 6 bedrooms, 3 spacious bathrooms all beautifully updated as well as many indoor and outdoor living spaces, the options are limitless for the busy family.
The lovely master bedroom boasts private balcony, down lights, ceiling fan, walk in robes and gorgeous ensuite renovated in 2019 and boasting frameless shower, eggshell bath and stunning wall hung vanity.
This is a home where you can feel like you've escaped to the country; but still have all the conveniences of the city and Blackwood at your doorstep.
The open plan kitchen looks out over the lounge / dining area to large full height and width windows, which allow light in while giving a panoramic view of the native environment and beautiful decking. This gorgeous living space with concrete flooring also includes combustion fire to keep you warm through winter.
The huge and striking upstairs area with lofty ceilings, feature ceiling fans and picture windows with bushland views provides a second living area with views out through the tree tops, or alternatively create your own studio, office or workspace; you will never have a hard day at the office again (there is even plumbing here for a second kitchen if required).
For those with extended family, or for the enterprising investor a chance to create a dual occupancy residence; you will only be limited by your imagination. This unique and beautiful home with balconies and bedrooms galore dares you to be different and embrace the hills lifestyle in a setting and home like no other.
Other features we know you'll love:
Rainwater tank x2 plumbed to whole house
Circuits split between two floors.
New electric hot water (no gas)
Freshly painted
Polished timber floors upstairs
It's our absolute please to bring 27 Reynolds Street Blackwood to the market, please call Simon Tanner with any questions Reveal Phone.
All information provided has been obtained from sources we believe to be accurate, however, we cannot guarantee the information is accurate and we accept no liability for any errors or omissions (including but not limited to a property's land size, floor plans and size, building age and condition) Interested parties should make their own enquiries and obtain their own legal advice. Should this property be scheduled for auction, the Vendor's Statement may be inspected at the offices of Tanner real estate for 3 consecutive business days immediately preceding the auction and at the auction for 30 minutes before it starts.
Specifications:
CT / 5453/385
Council / City of Mitcham
Built / 1986
Zoning /HF - Hills Face
INFORMATION
- New or Established
- Established
- Land size
- 1775 sq m
MORE INFORMATION
- Heating/Cooling
- Air Conditioning

