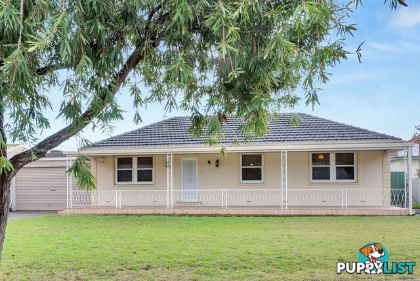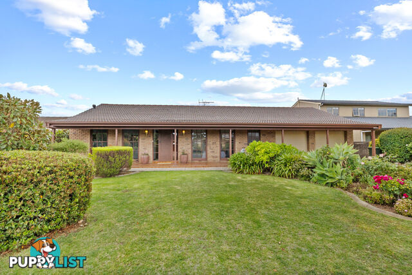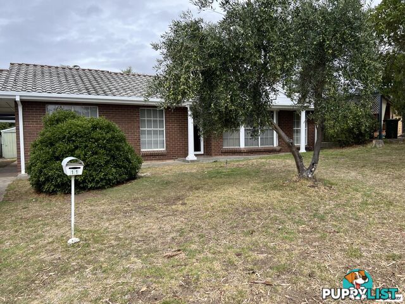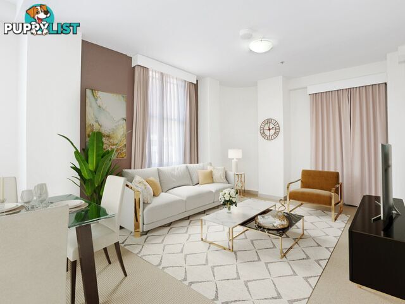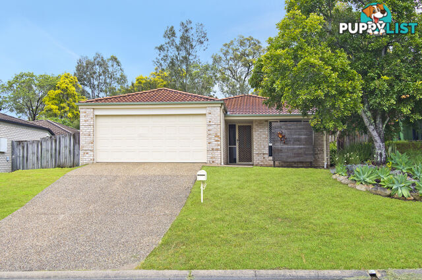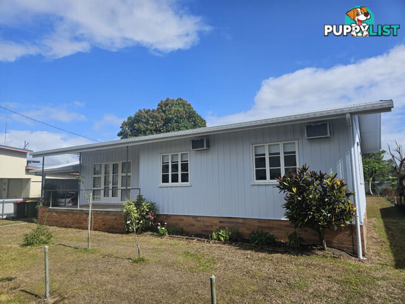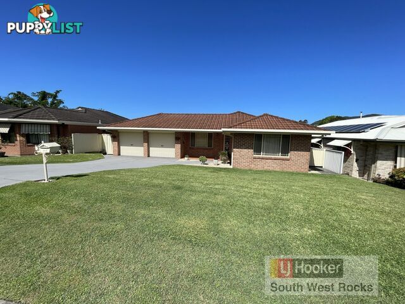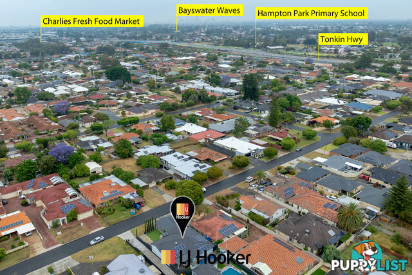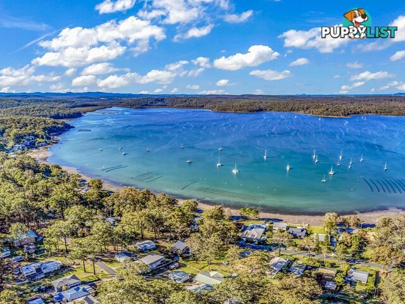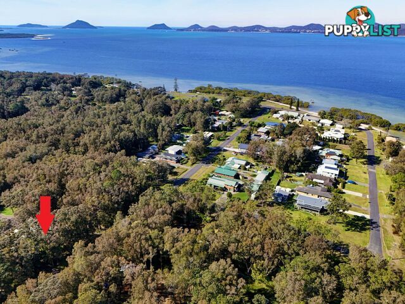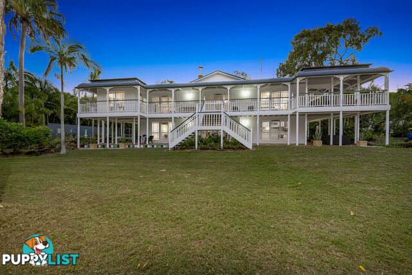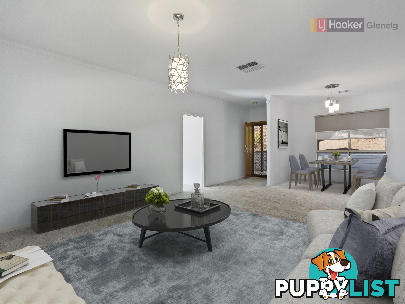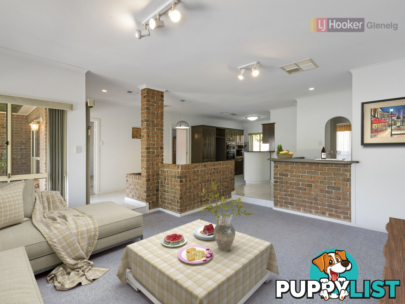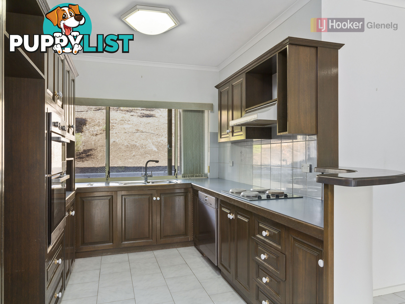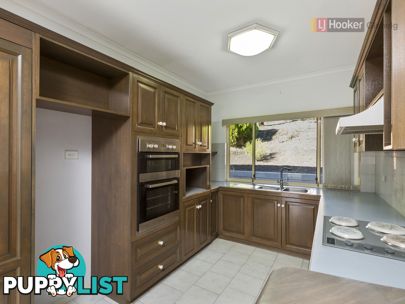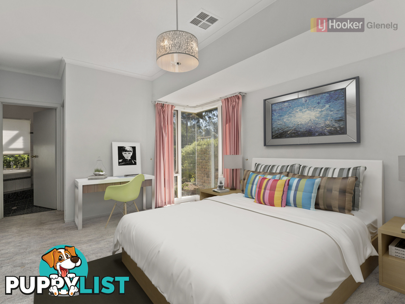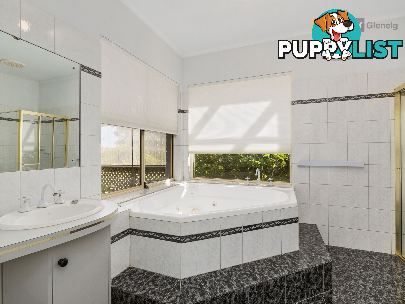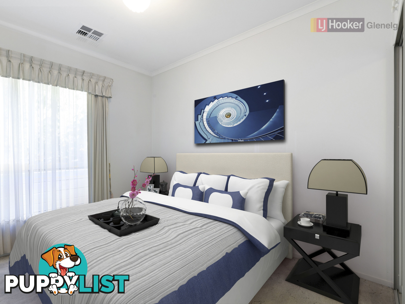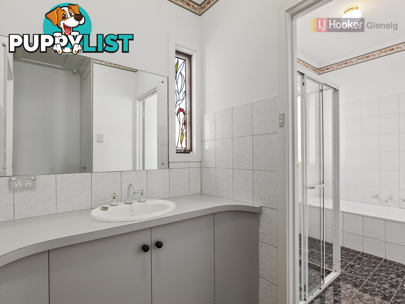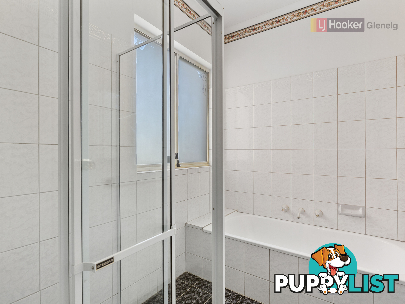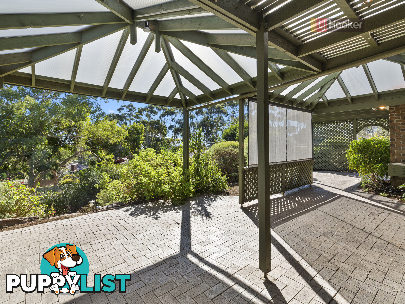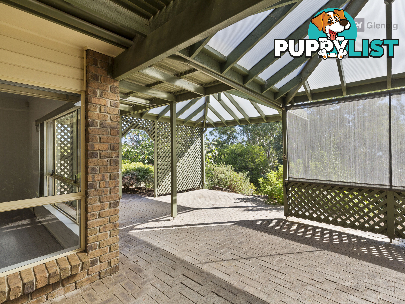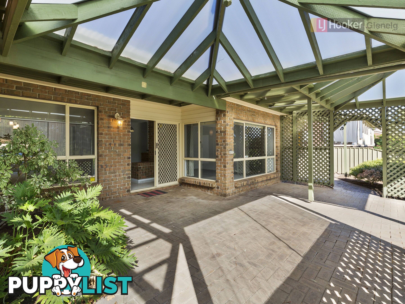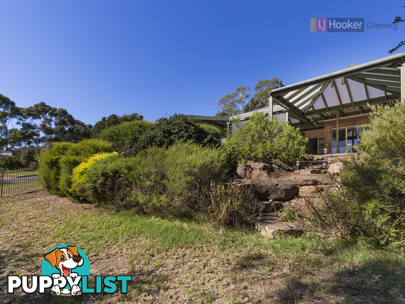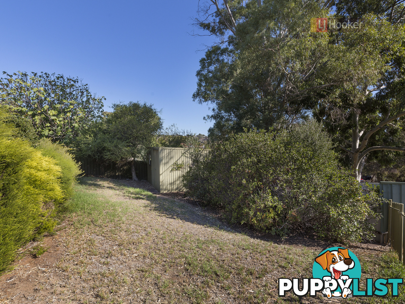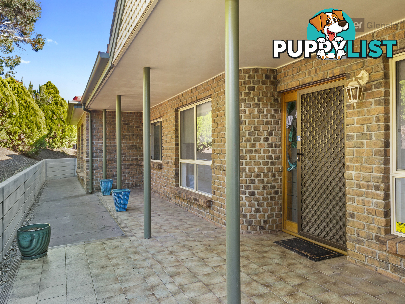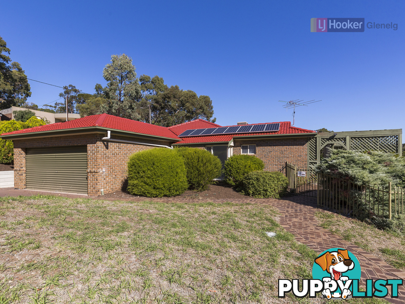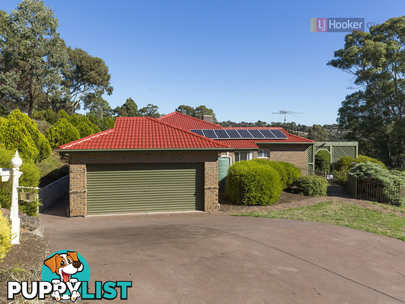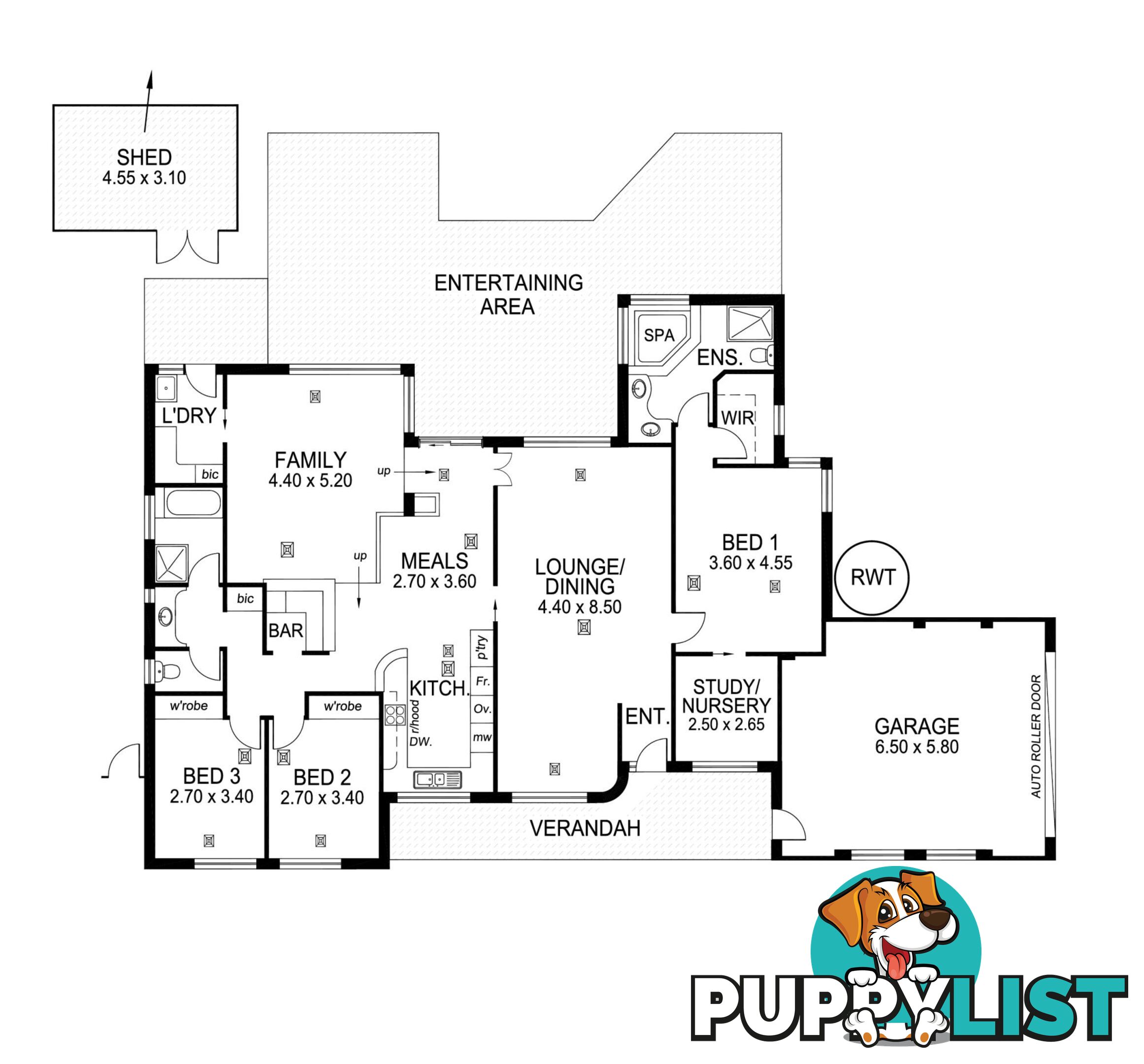2 Jennifer Avenue BELLEVUE HEIGHTS SA 5050
$570,000 - $590,000
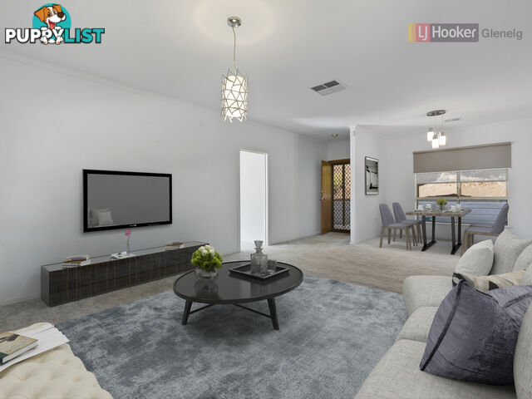
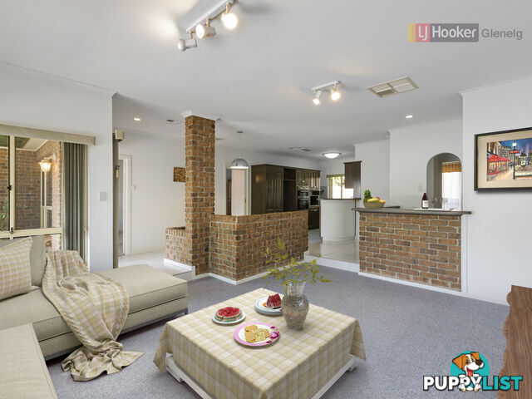
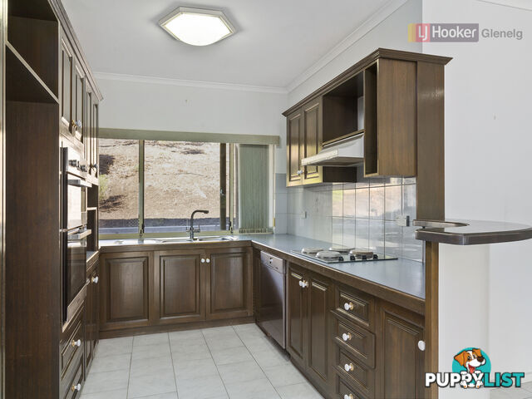
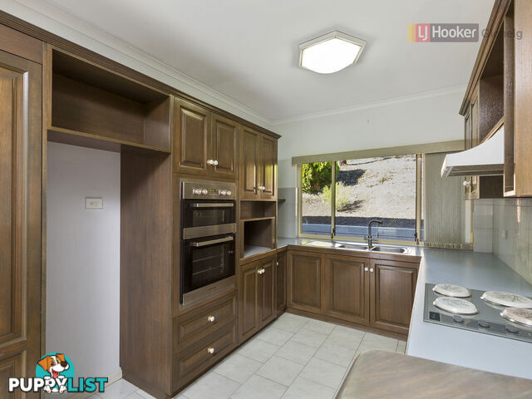
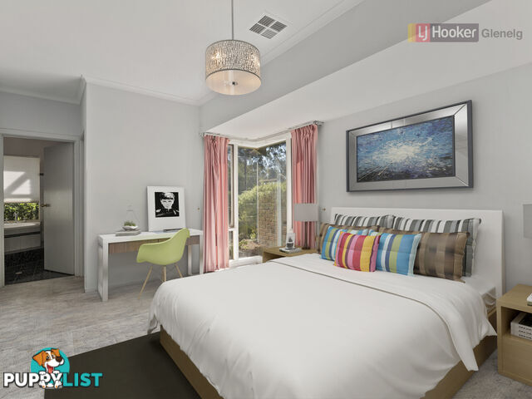
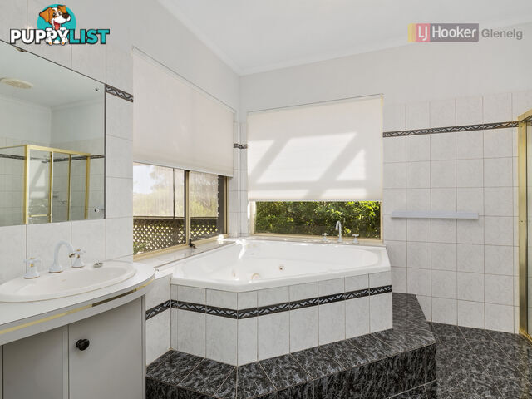
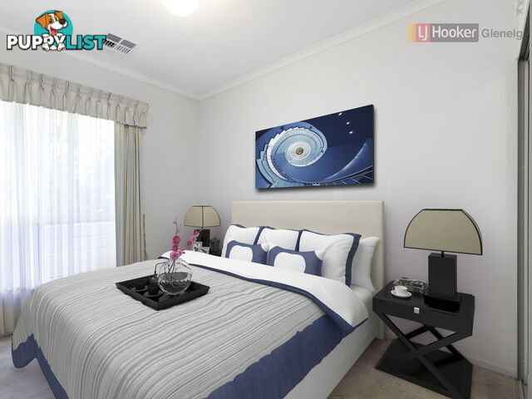
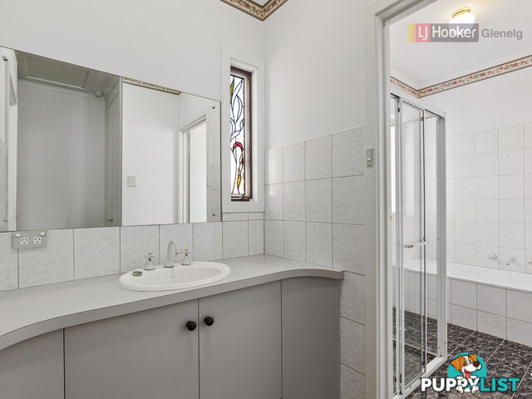
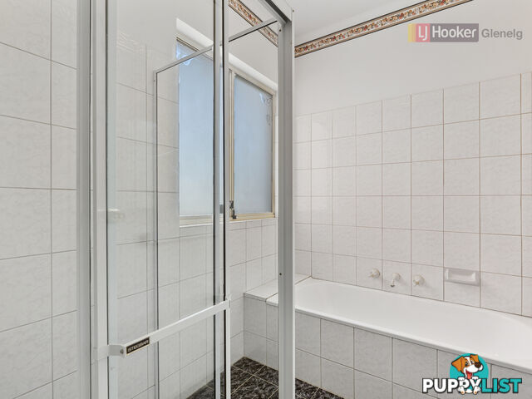
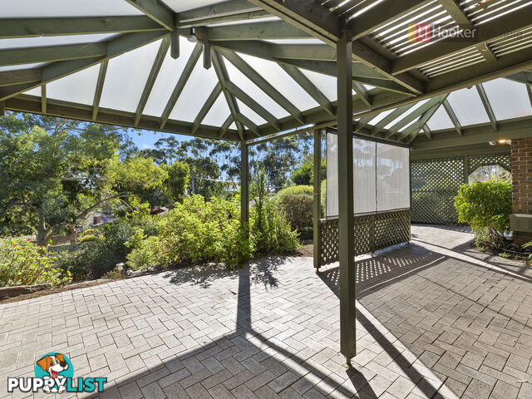
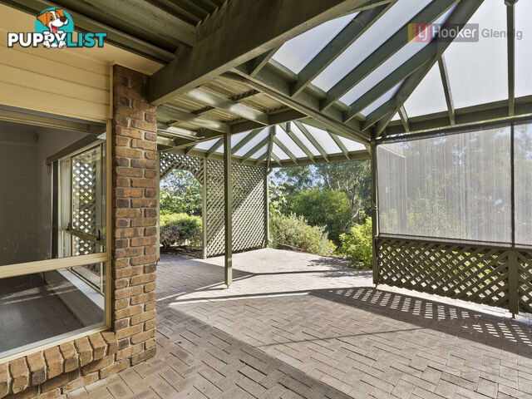
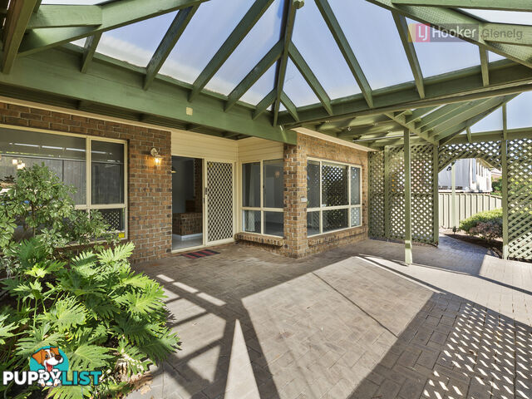
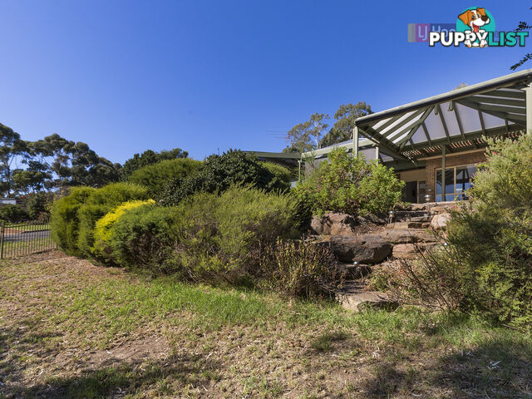
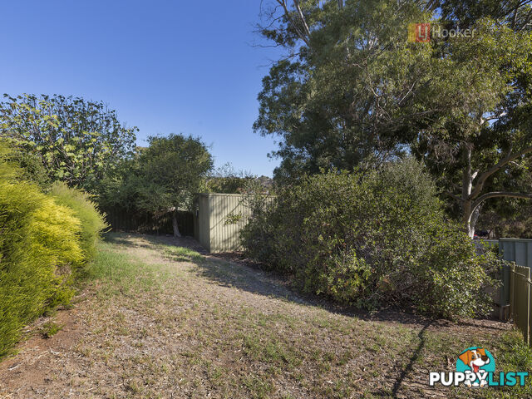
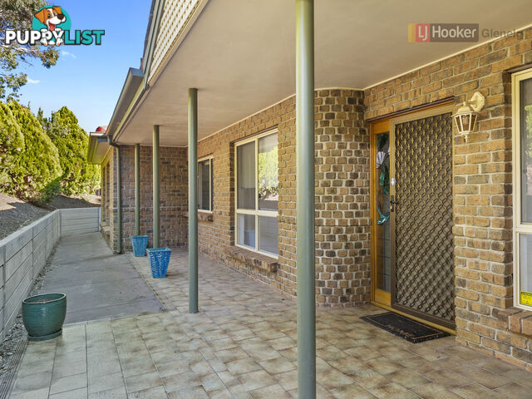
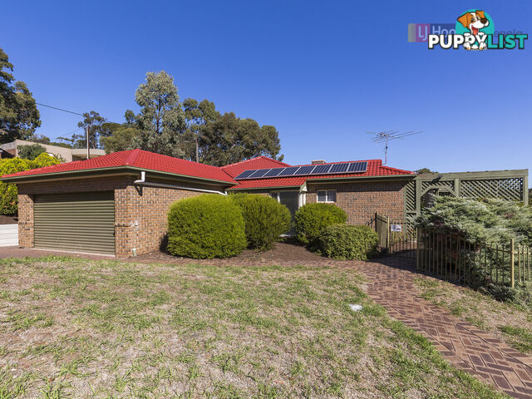
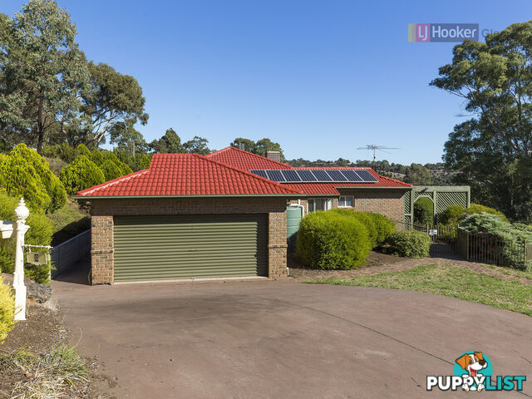
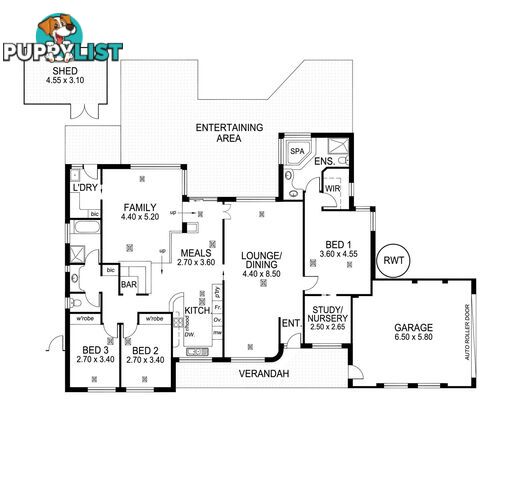


















SUMMARY
Simply Great Value...
PROPERTY DETAILS
- Price
- $570,000 - $590,000
- Listing Type
- Residential For Sale
- Property Type
- House
- Bedrooms
- 3
- Bathrooms
- 2
- Method of Sale
- For Sale
DESCRIPTION
Delightfully presented this property is competitively priced for a family who are looking to take the property to the next level with some updates and perhaps an extra bedroom.Set in the premier cul-de-sac of Bellevue Heights, this property affords tree top views in bush surrounds despite being just a short 20-minute commute from the CBD.
Circa 1990 the property is currently set up with three bedrooms the main very generous in size with an adjoining nursery or study. The ensuite is complete with a spa bath and there is a seperate walk in robe.
There are two separate internal living areas both formal and informal. For those not needing the formal lounge and dining area, the possibility of a fourth bedroom is worth consideration and could be achieved with a simple stud wall and doorway.
The kitchen meals area leads to the sunken family room with large window areas providing ample natural light and views into the rear yard.
A further living area is provided with a large paved and covered alfresco area with views of the rear yard and amazing sunsets through the tree tops.
What else we love about this property:
- Ducted evaporative cooling
- Ducted gas heating
- Double lock up garage with automatic door
- Security system
- Gas hot water (mains)
- 1.6kw solar system
- Established gardens
Well-built and with some strategic updating, this property could become a wonderful family home for those looking to have easy access to a myriad of local schools, Flinders University and Medical Centre and Blackwood Village.
Property Details:
Certificate of Title: 5174/606
Council: City of Mitcham
Council Rates: TBA
Zoning: HF- Hills Face
SA Water: TBA
House Size: 238sqm (approx)
Land Size: 1,050sqm (approx)
Year Built: 1990
For further information please contact Mark Burns.
Visit Visit Website to view other LJ Hooker Glenelg Listings.
RLA 182909
INFORMATION
- New or Established
- Established
- Garage spaces
- 2
- Land size
- 1050 sq m
