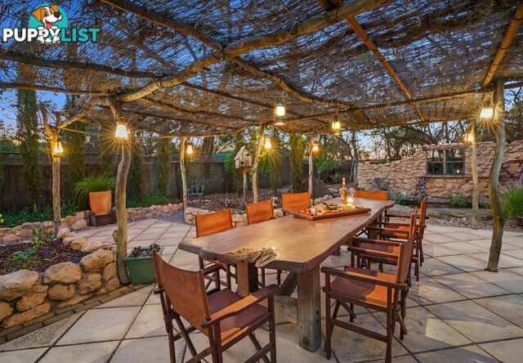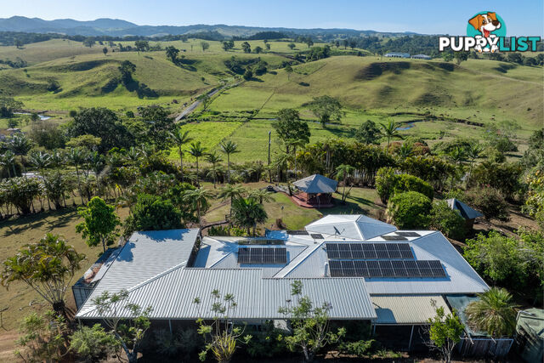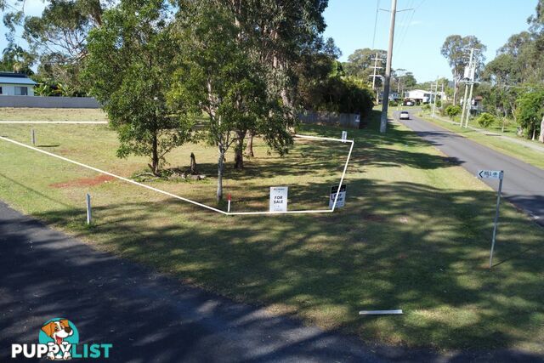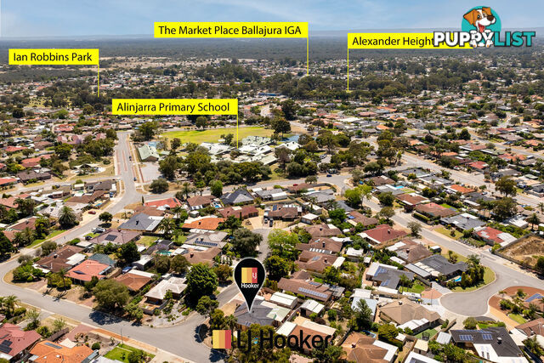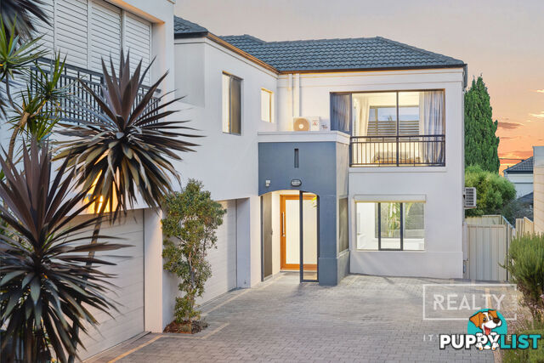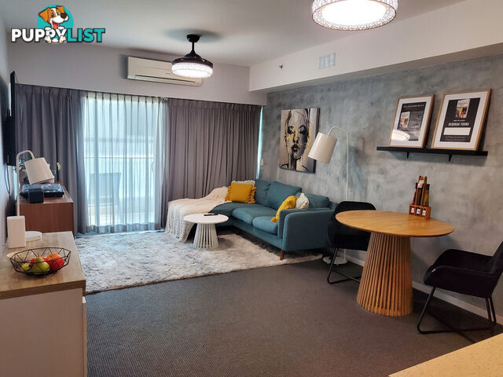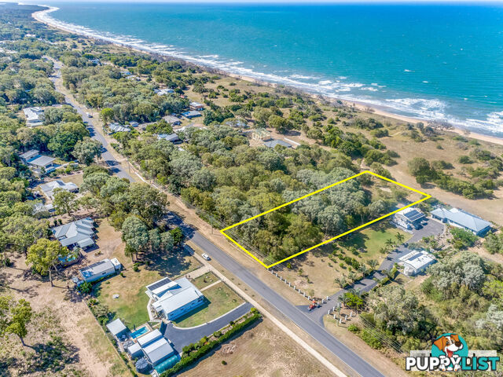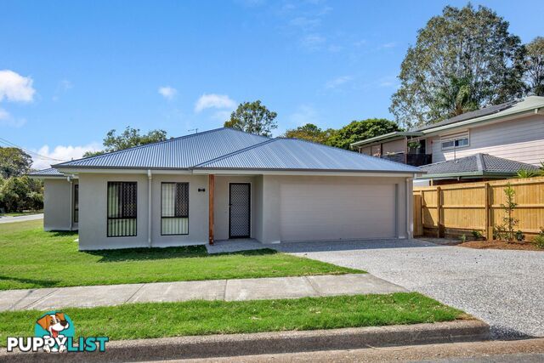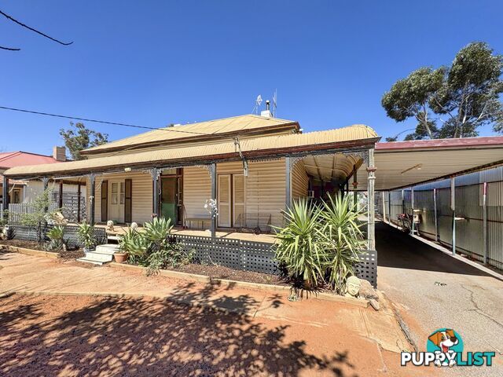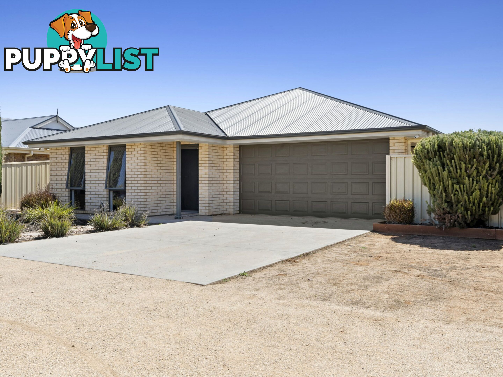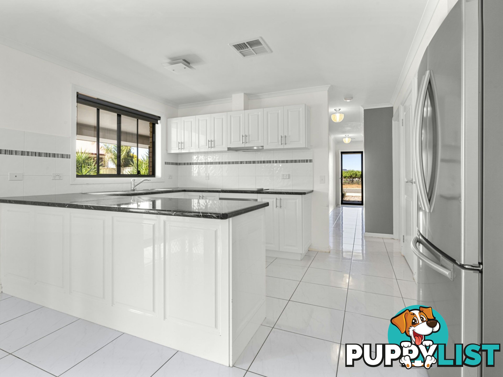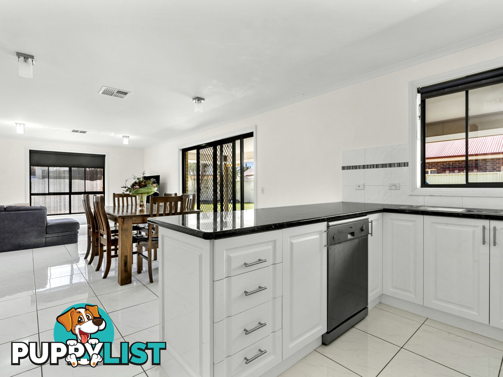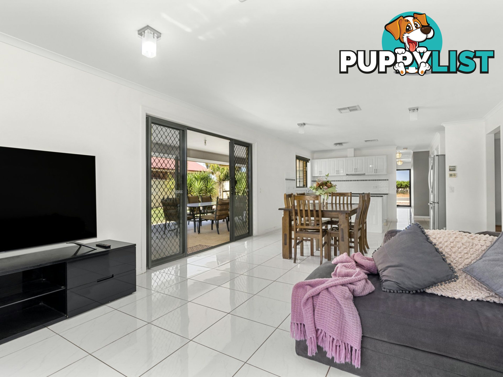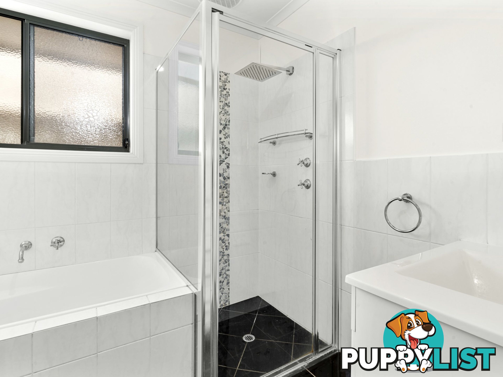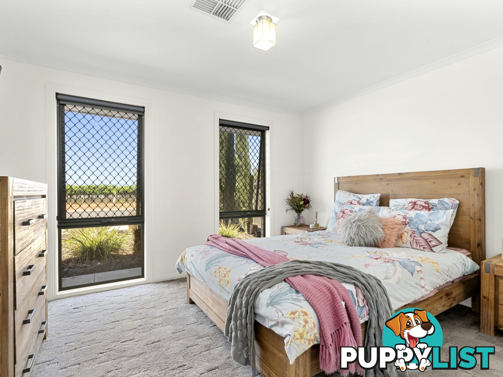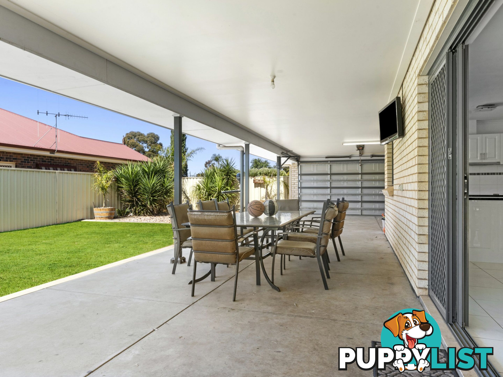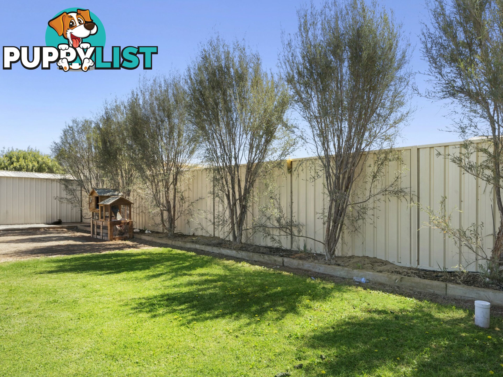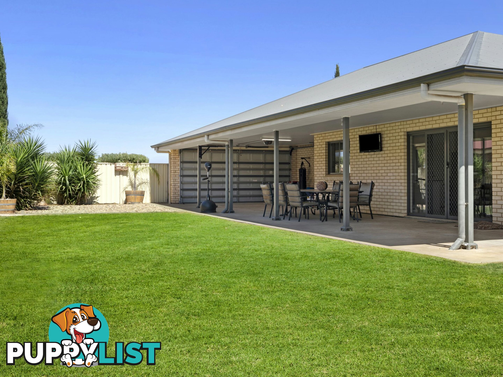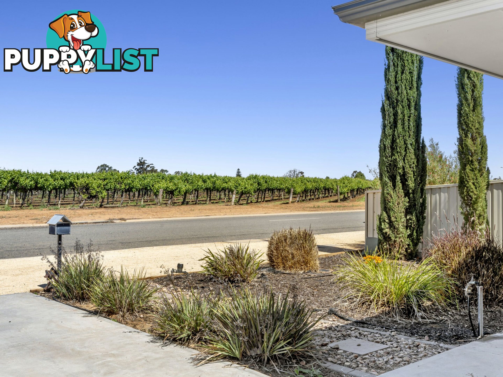25 Brooke St BARMERA SA 5345
$359,000
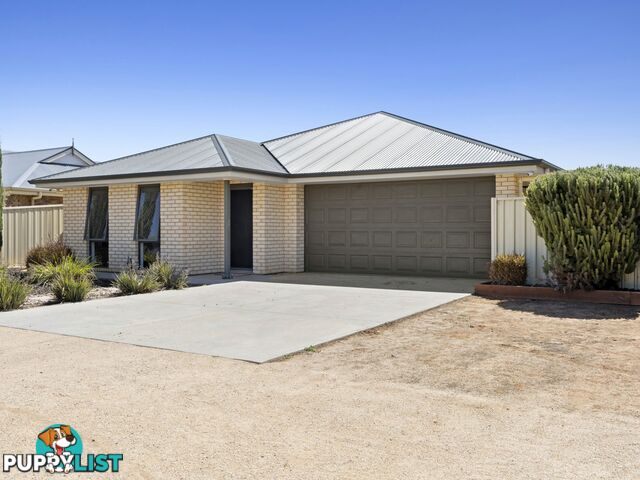
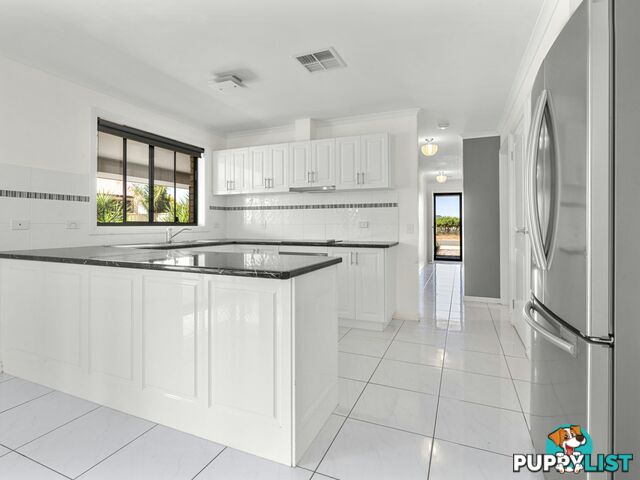
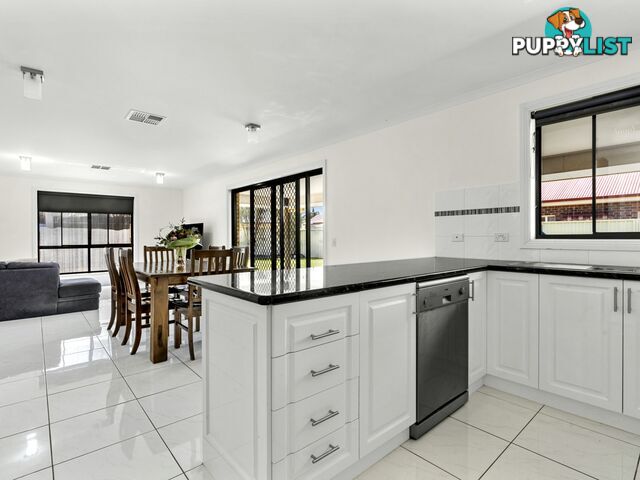
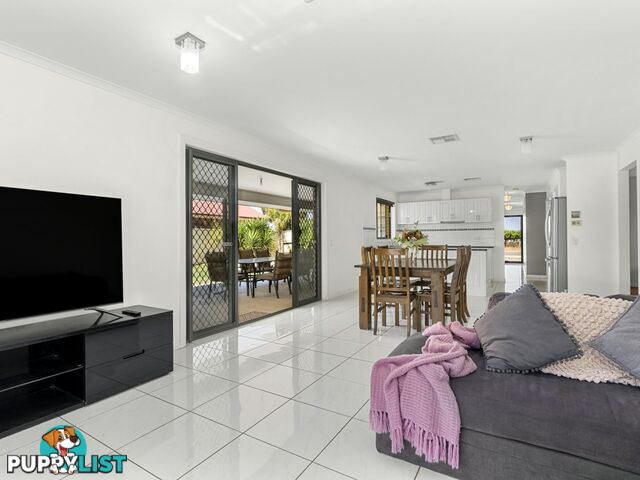
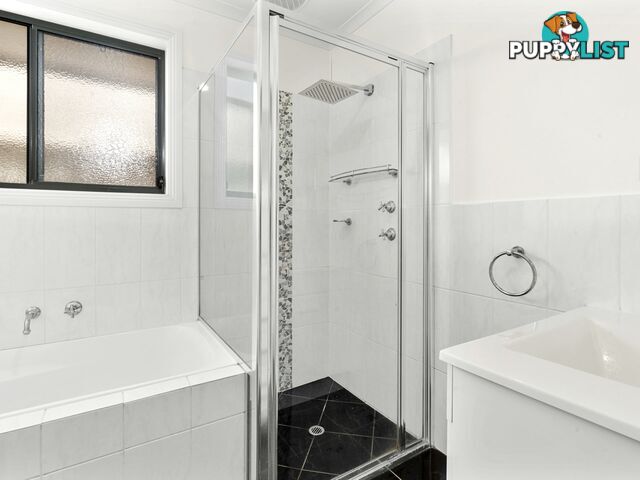
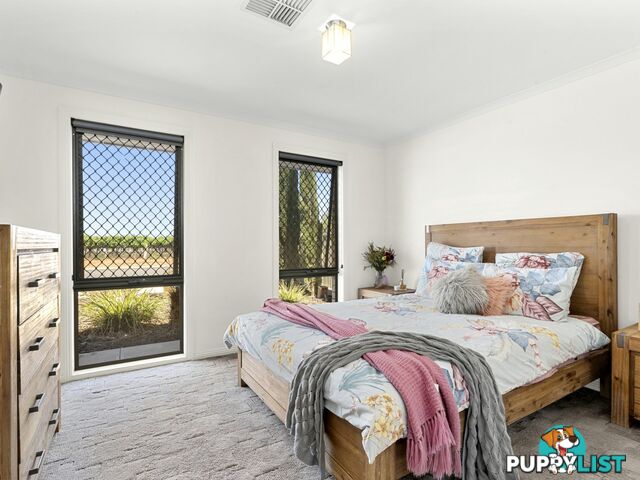
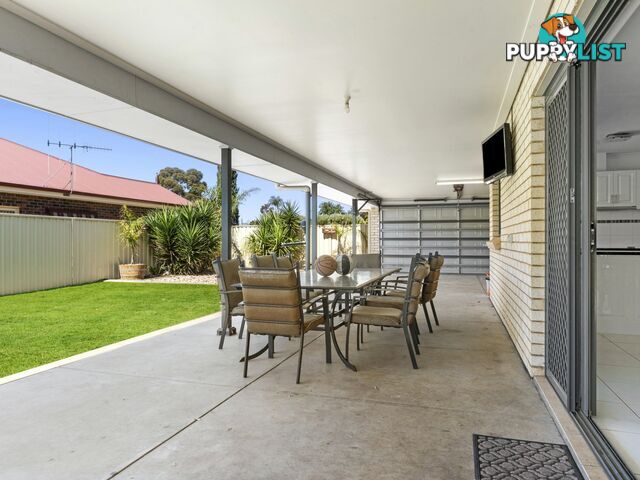
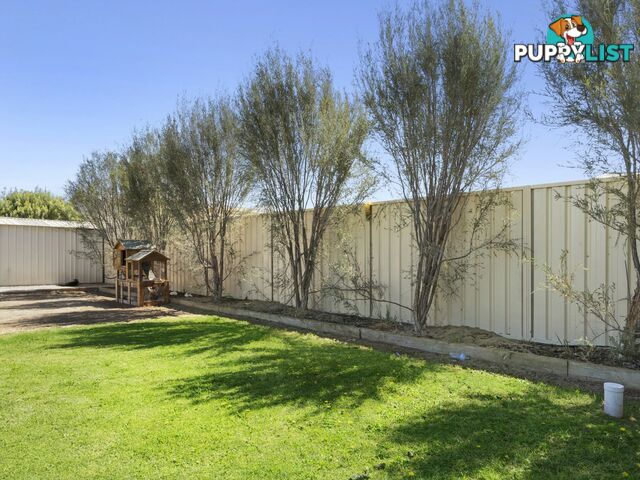
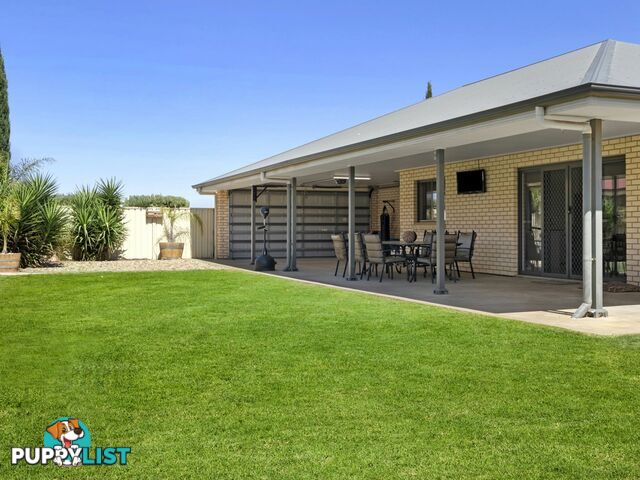
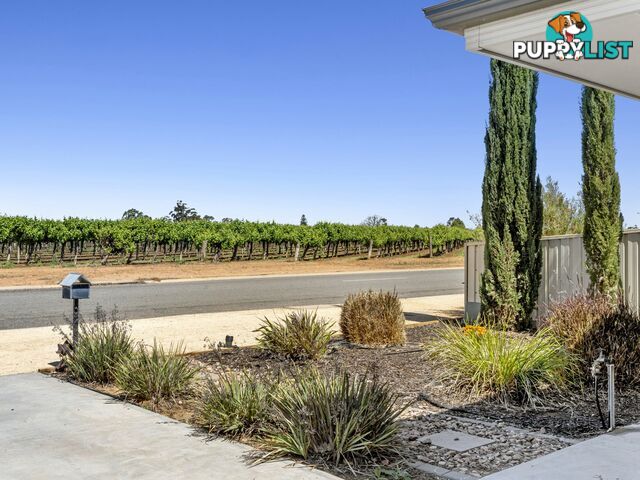










SUMMARY
Family Home with Unrestricted Views.
PROPERTY DETAILS
- Price
- $359,000
- Listing Type
- Residential For Sale
- Property Type
- House
- Bedrooms
- 4
- Bathrooms
- 2
- Method of Sale
- For Sale
DESCRIPTION
Beautifully presented Hotondo Home built in 2010, the floorplan is well designed to maximize the land size in harmony with the sun direction. The east facing huge outdoor living space takes advance of the summer shade to maximise an entertaining lifestyle.The tiled entrance flows through the family living and spacious kitchen leading to all carpeted bedrooms.
The home boast 3 bedrooms all with built in robes and a sizeable study or 4th bedroom. The main bathroom with full bath, separate shower, large vanity. The master bedroom is spacious with vineyard views, ensuite and walk in robe.
The kitchen has white cupboards, spacious contrasting benchtop, dishwasher, electric stove/oven. Massive two door pantry cupboard, alcove suitable for a large fridge. Other features of the home include ducted reverse cycle air conditioning and block out privacy blinds throughout the home.
The open plan living area is positioned to maximize the views of the gardens with access to the undercover entertaining area and a wide expanse of lawn
This home is designed around the indoor to outdoor living with slide doors exit to the alfresco entertaining area which runs the depth of the home. Generous room for the kids to run and play or merely relax and enjoy garden view with lush green lawn off the tree lined fenced back yard. Easy care, low maintenance gardens front and back of home. For additional storage, garden shed sits at the rear of the yard.
Additional feature front yard has ample room to park a caravan and boat or alternatively relocate to backyard via a front entrance.
Here you can purchase a home, positioned in a desirable Barmera location, just move in.
For your private inspection contact Michelle Jay on Reveal Phone
INFORMATION
- New or Established
- Established
- Ensuites
- 1
- Carport spaces
- 4


