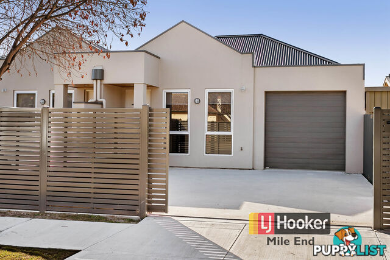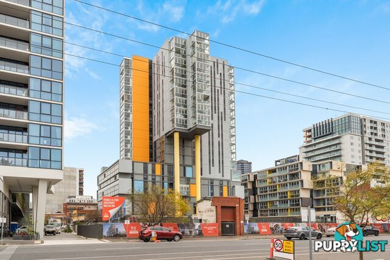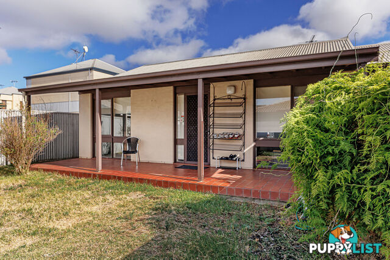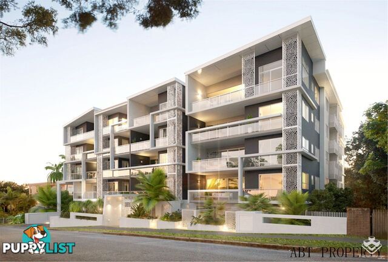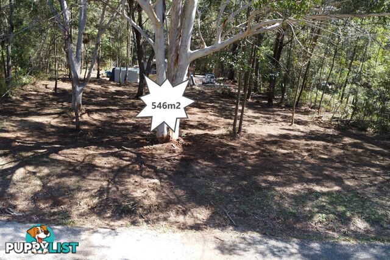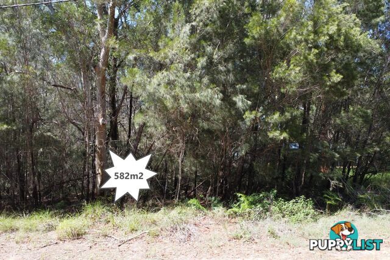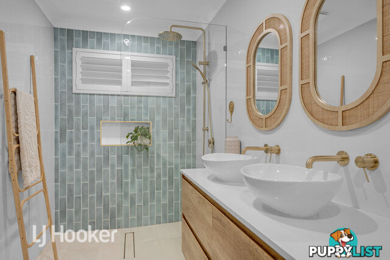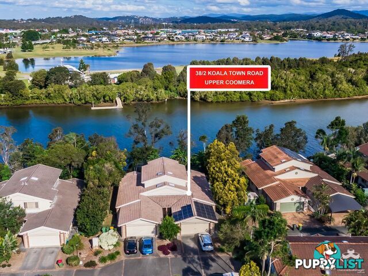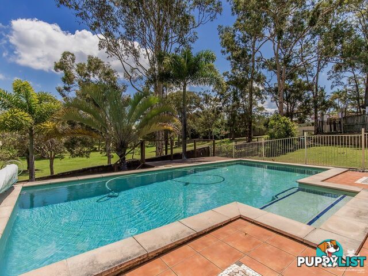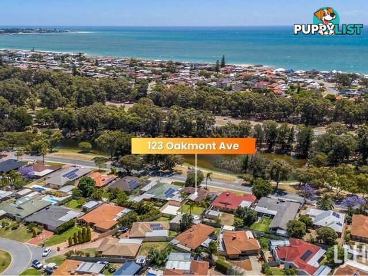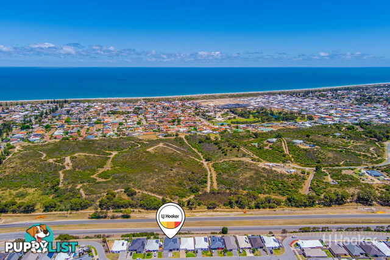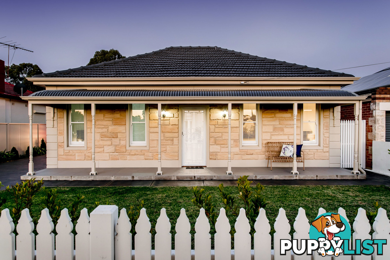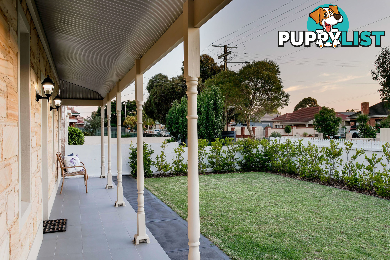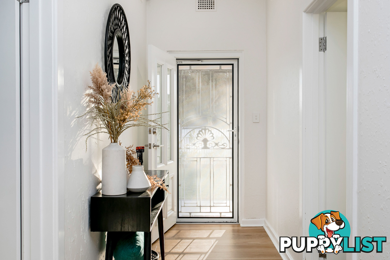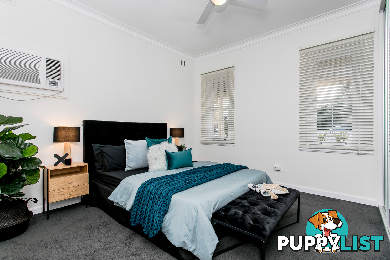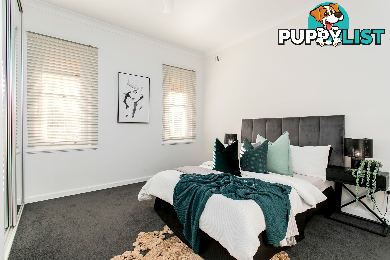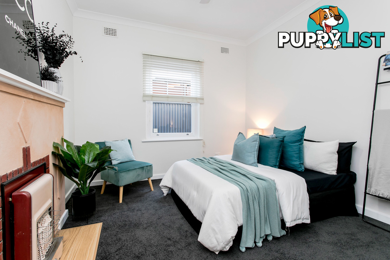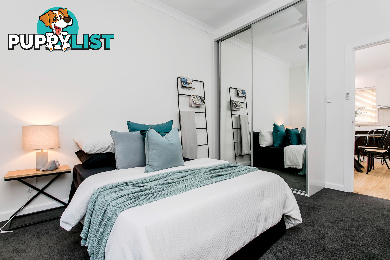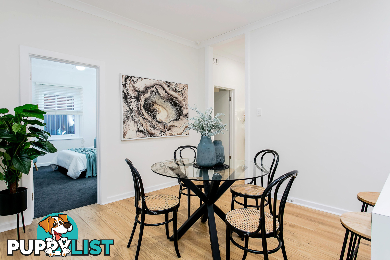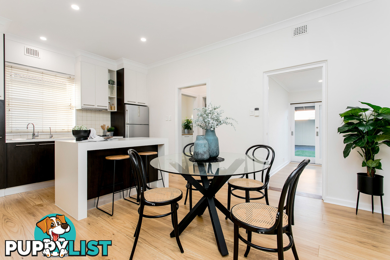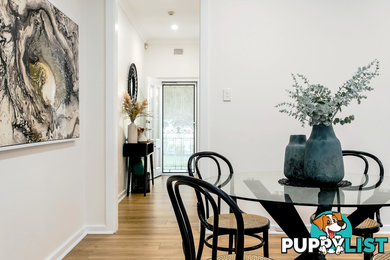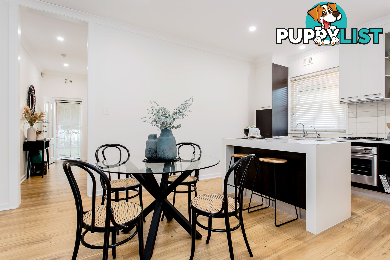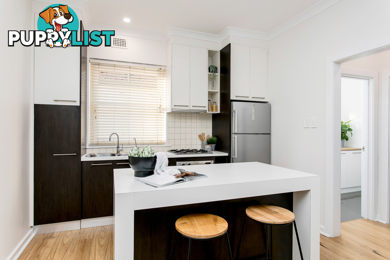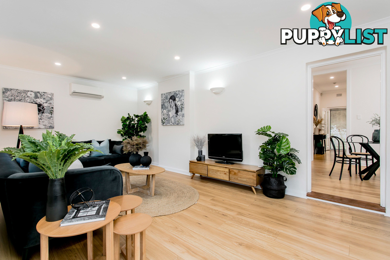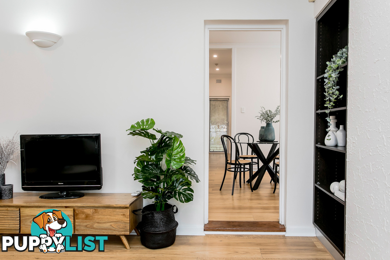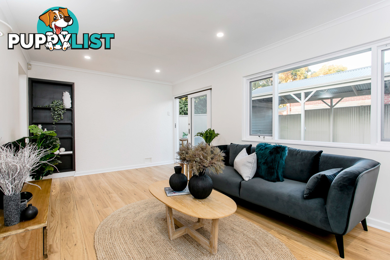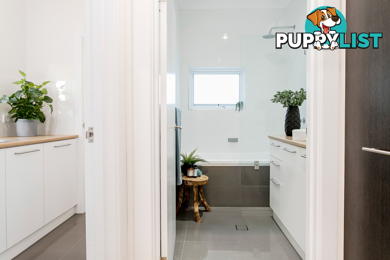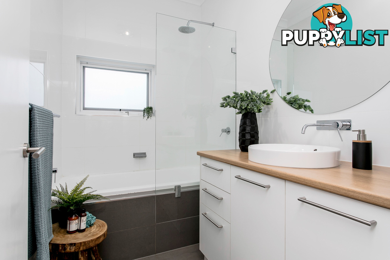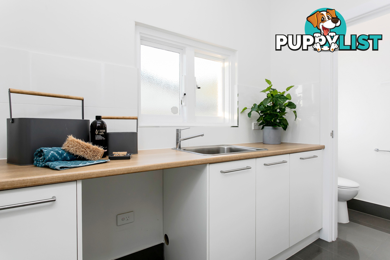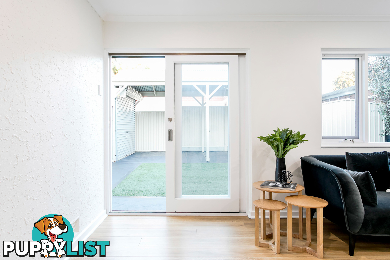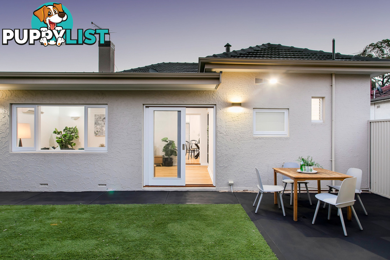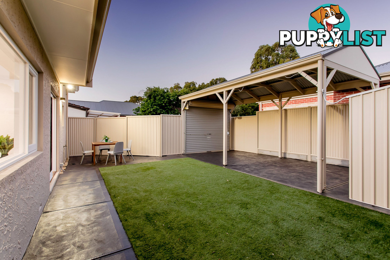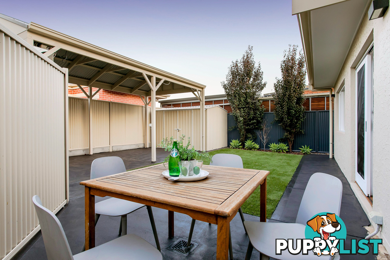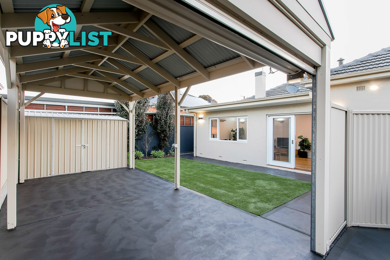63 Murray Street ALBERT PARK SA 5014
Contact Agent
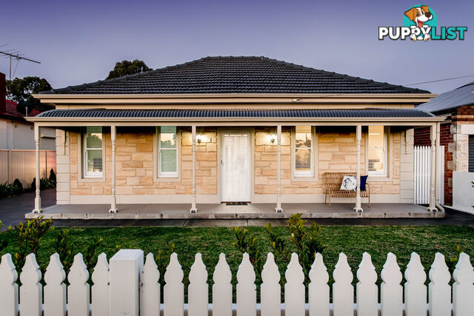
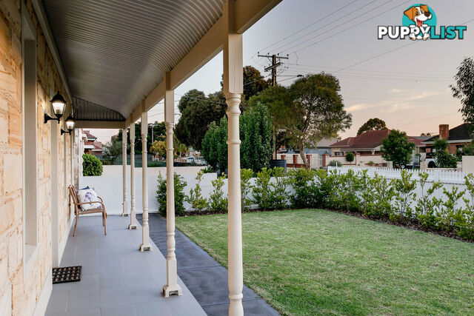
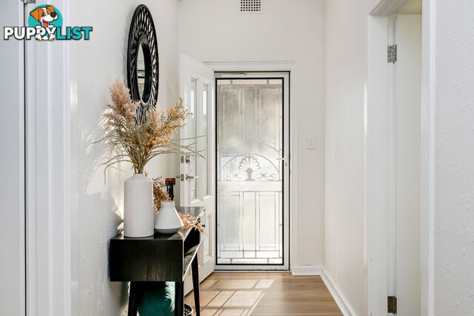
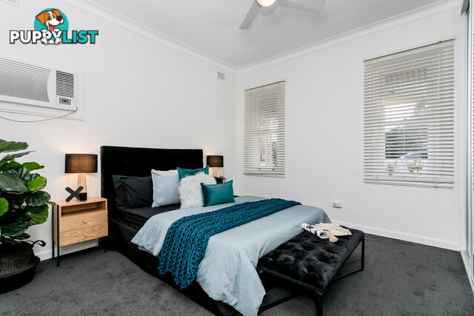
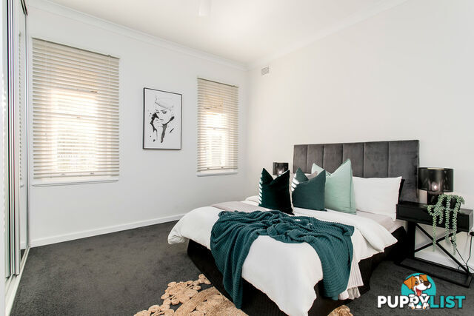
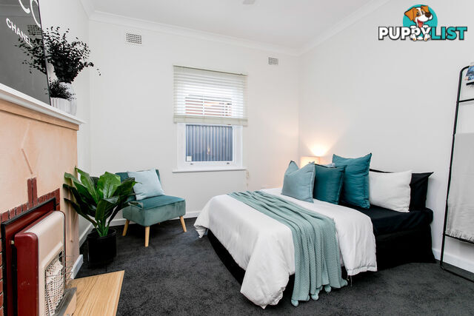
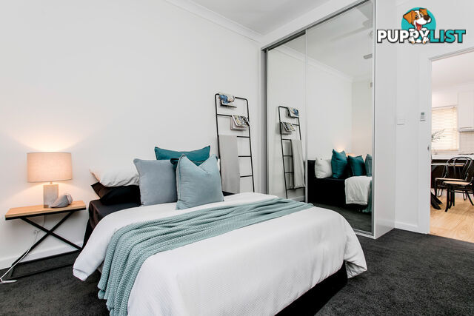
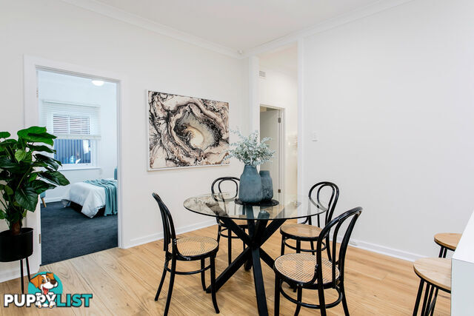
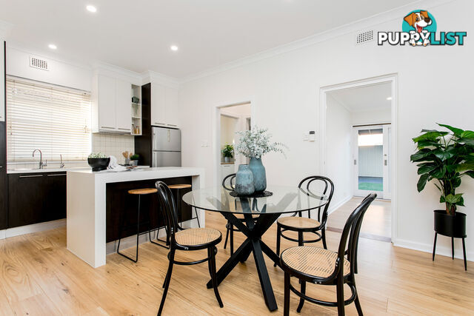
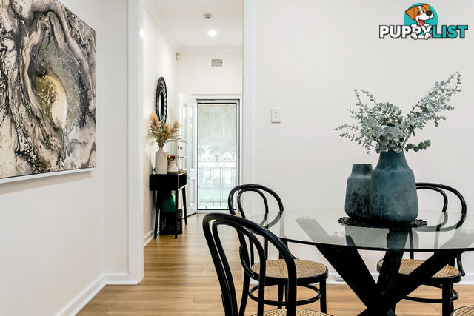
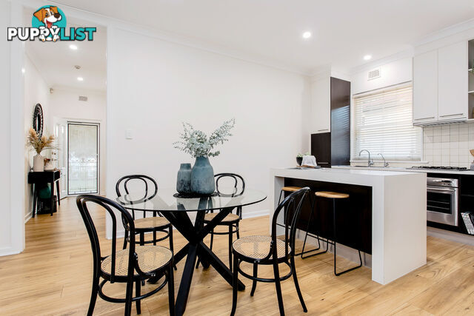
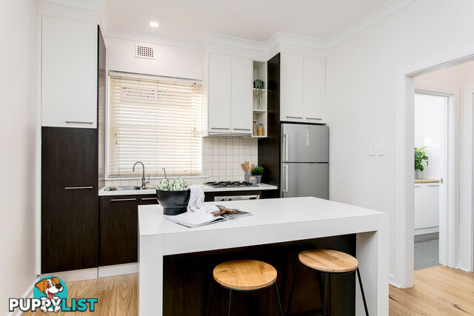
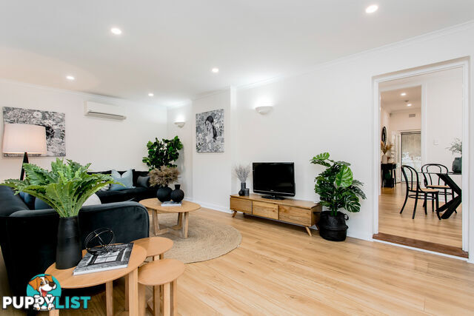
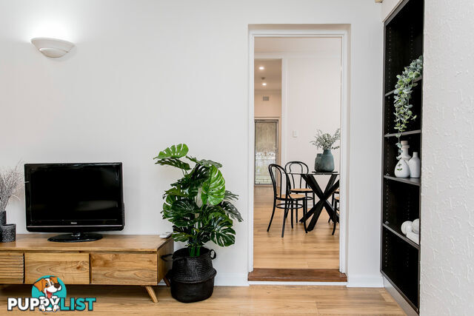
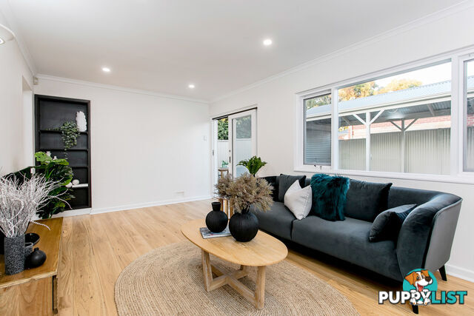
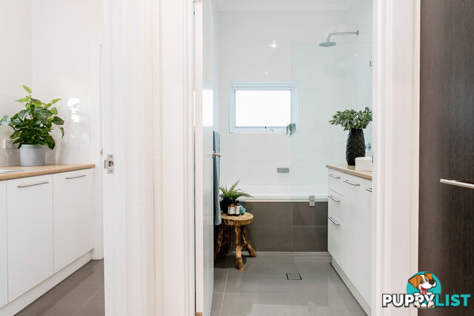
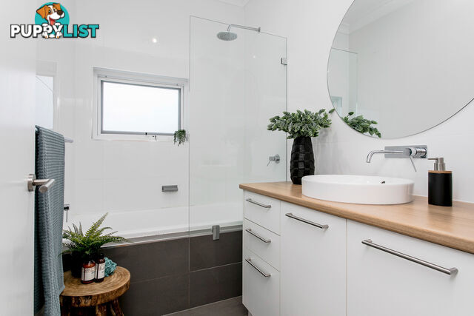
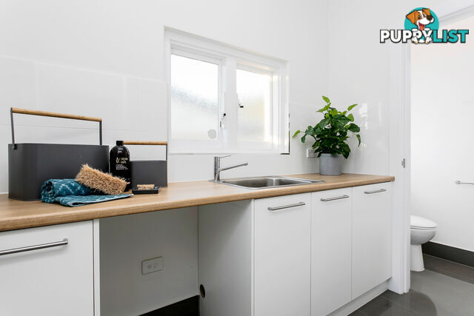
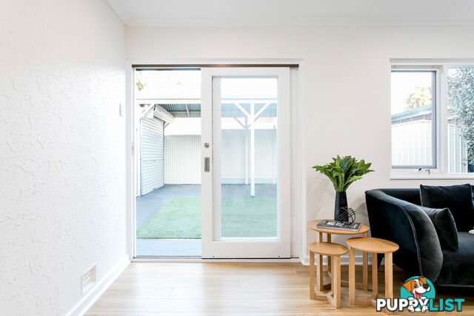
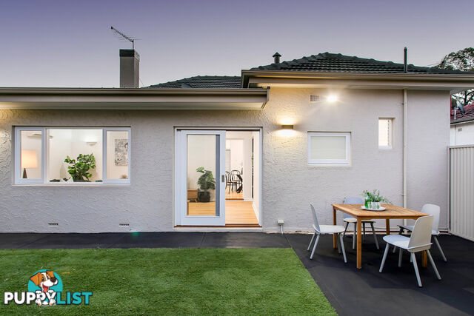
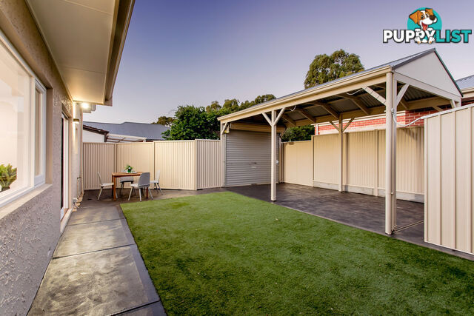
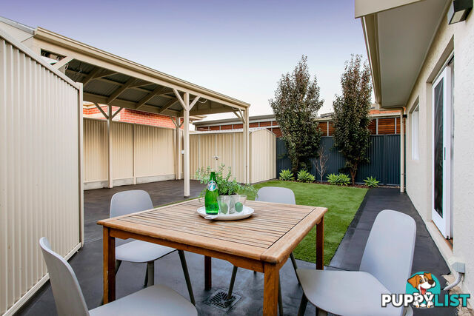
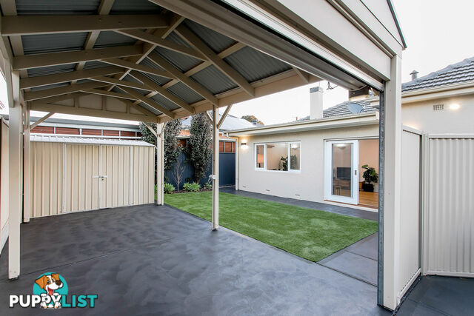























SUMMARY
Art Deco charm turns cottage dream on a reimagined block
PROPERTY DETAILS
- Price
- Contact Agent
- Listing Type
- Residential For Sale
- Property Type
- House
- Bedrooms
- 3
- Bathrooms
- 1
- Method of Sale
- Auction
DESCRIPTION
AUCTION Saturday 24th April @ 12pmA clever cottage redesigned home creating a lifestyle that says slip into something spacious, contemporary, and comfortable, minutes to Grange beach�
And beyond the pretty pickets, bullnosed verandah, and landscaped gardens is a solid brick 1940s 3-bedroom home presenting an accomplished first step, downsizer, or investment for those seeking effortless style in the west � a location proving more popular than ever.
Doused in contemporary whites, the home's ceiling details, gas fireplace, and sash windows are a welcome nod to an Art Deco past against today's timber-look floors and crisp downlights. Opening to a central corridor, 3 double carpeted bedrooms step aside with sliding robes and ceiling fans before greeting the eat-in style kitchen � the sunlit and social answer to dinner in with friends.
With a monochrome palette, stainless appliances, and prep island, it becomes the airy divide between the bedrooms and rear living area; and tying in with complementary style is the renovated main bathroom, galley laundry, and separate WC.
The rear living zone, a haven of light and relaxation, reveals a private fully fenced back garden that shuts the world out � here, secure undercover parking doubles as outdoor entertaining ahead of a garden shed and a blanket of turf. Such a carefully executed remodel leaves little to fault and everything to love, including freedom for those on-the-go and ready to discover the character pocket it sits in�
Stroll to Albert Park train station, cruise the Boulevard to Westfield West Lakes, choose Tennyson or Grange for beach walks, and take a left or right turn down Port Road for the historic Port precinct or the CBD.
Talk about position. Talk about value.
You'll love:
Comprehensively renovated 3-bedroom home
New stone fa�ade & bullnose verandah
Secure carport & rear garden shed
Landscaped & low-care gardens
Combined kitchen/meals with gas cooktop & stainless oven
Street-facing community titled block with a shared driveway
Fully fenced private backyard
Split system R/C A/C to living room
Low-effort timber-look floors to traffic areas
Ceiling fans & BIRs to all bedrooms
Zoning to Woodville Primary (1.7kms) & Seaton High School (2.4kms) approx.
Approx. 5kms to Tennyson & Grange beaches
The Figures
Year built: c1940
Council: City of Charles Sturt
Council rates: $1,095pa (approx.)
Water & sewer supply: $142.10pq (approx.)
ESL: $115.05pa (approx.)
All information provided including, but not limited to, the property's land size, floorplan, floor size, building age and general property description has been obtained from sources deemed reliable. However, the agent and the vendor cannot guarantee the information is accurate and the agent, and the vendor, does not accept any liability for any errors or oversights. Interested parties should make their own independent enquiries and obtain their own advice regarding the property. Should this property be scheduled for Auction, the Vendor's Statement will be available for perusal by members of the public 3 business days prior to the Auction at the Show Address, Torrensville and for 30 minutes prior to the Auction at the place which the Auction will be conducted. RLA 242629
** LJ Hooker Mile End & Projects Adelaide have implemented preventative health measures for property inspections and auction activities. If you are unwell or have recently travelled from interstate or overseas, please contact our Property Consultants to discuss alternate ways to view this property. **
INFORMATION
- New or Established
- Established
- Carport spaces
- 1
