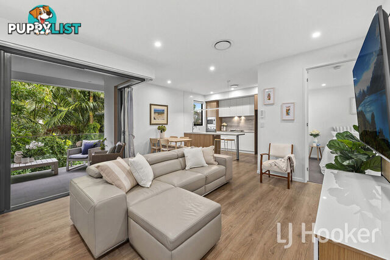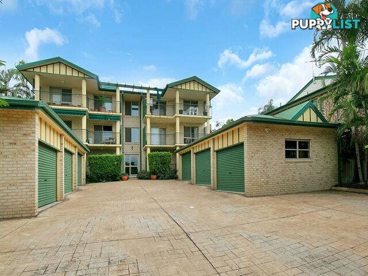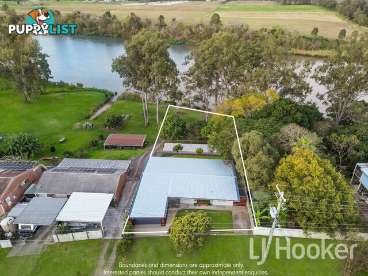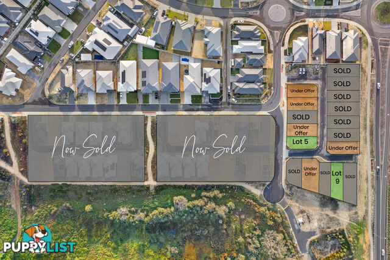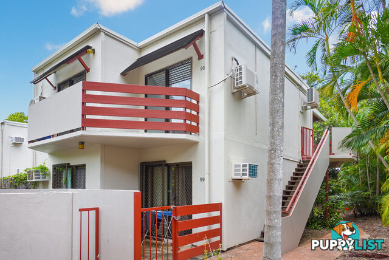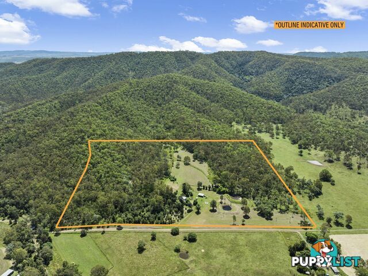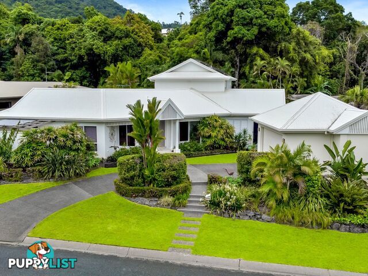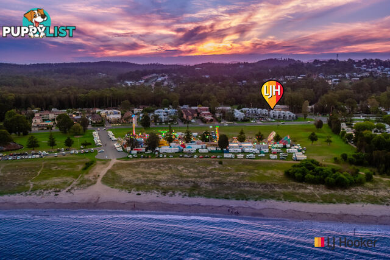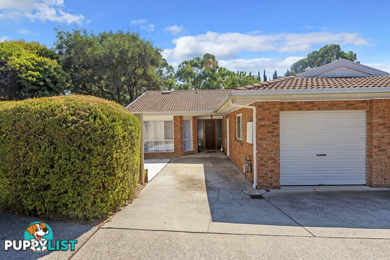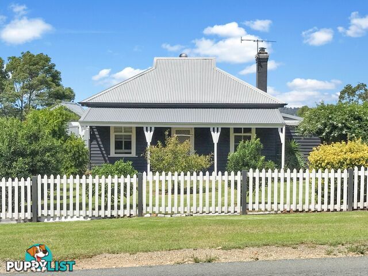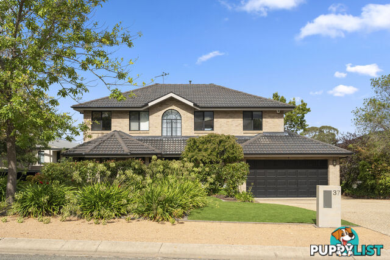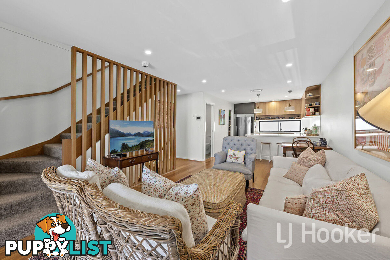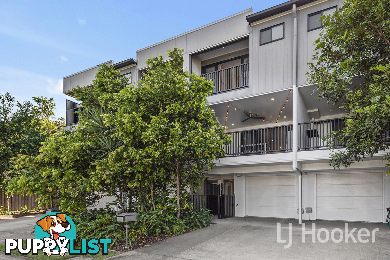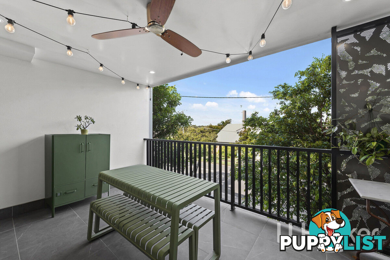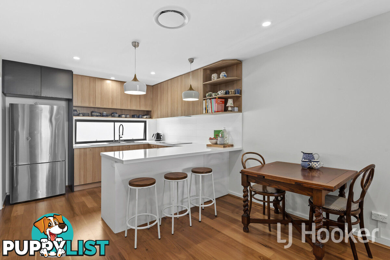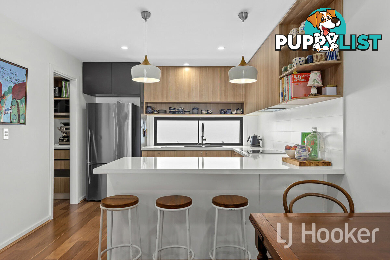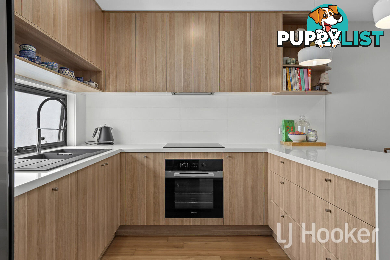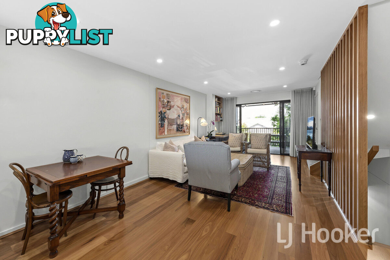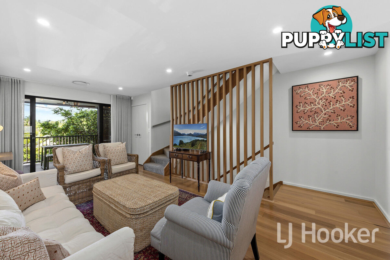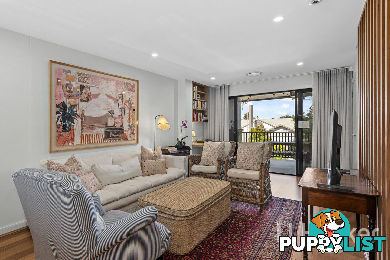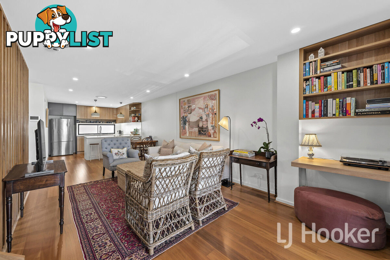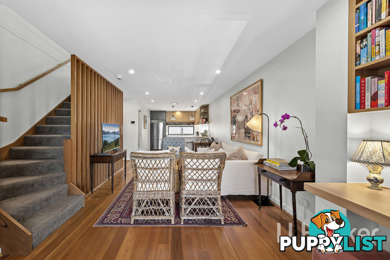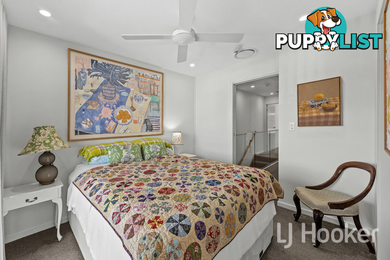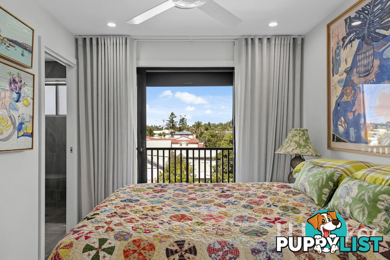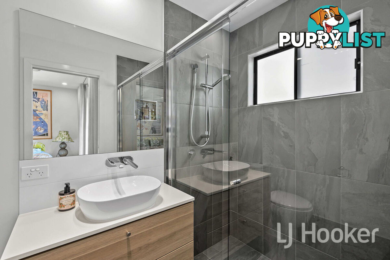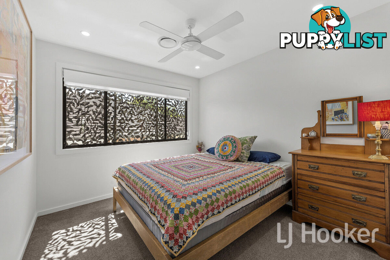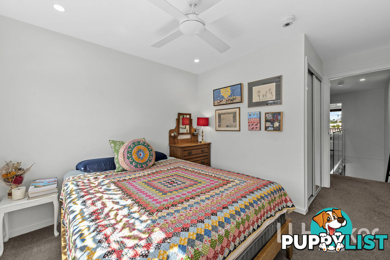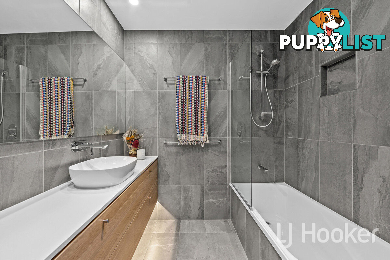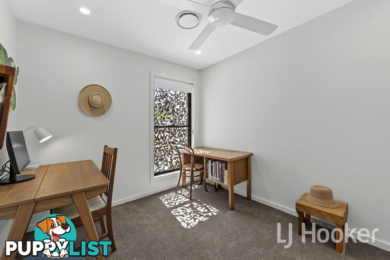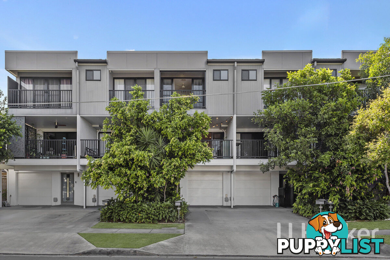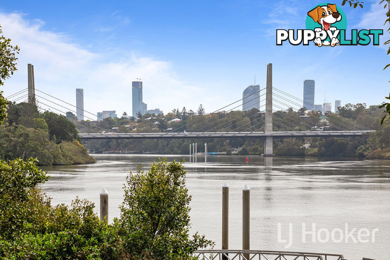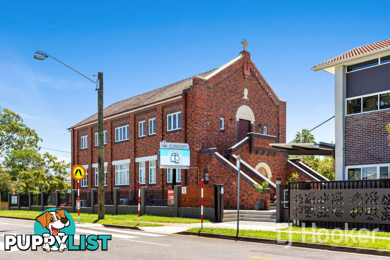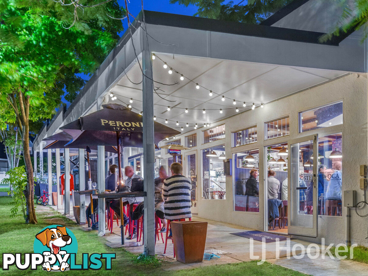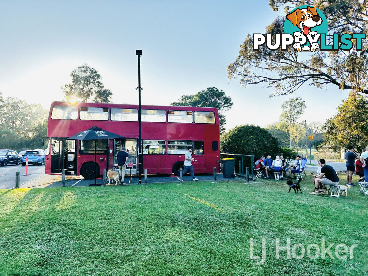3/66 Kadumba Street YERONGA QLD 4104
INVITING OFFERS
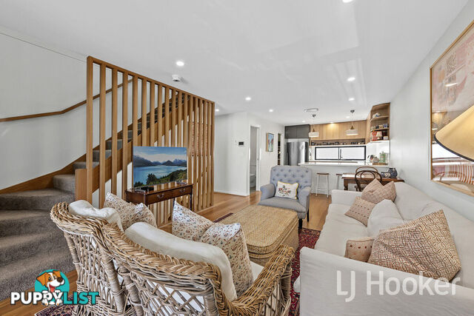
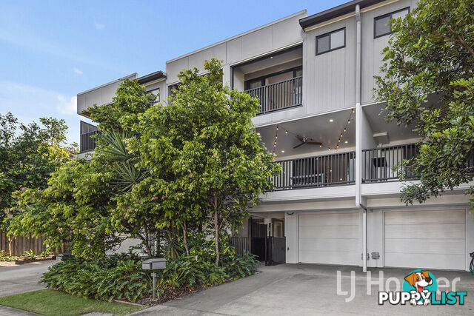
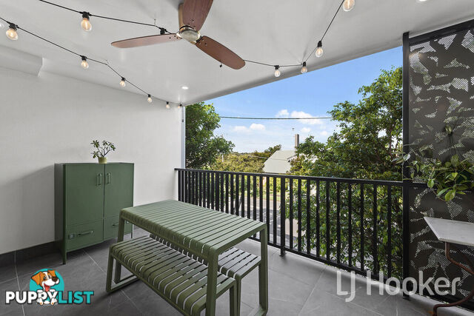
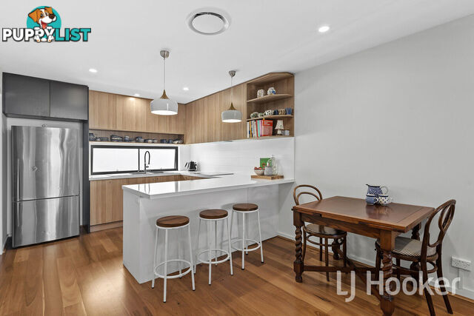
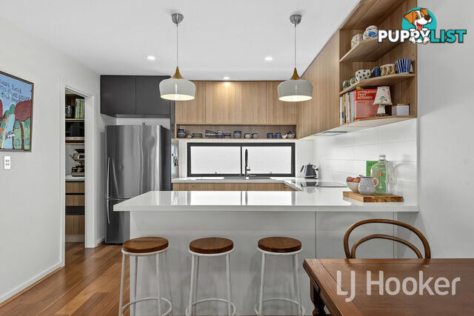
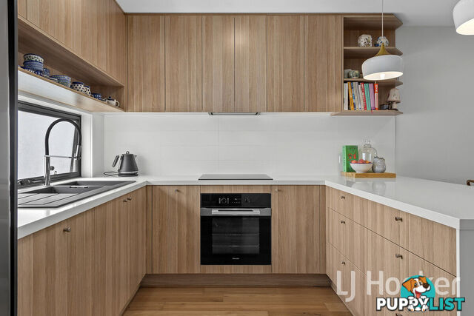
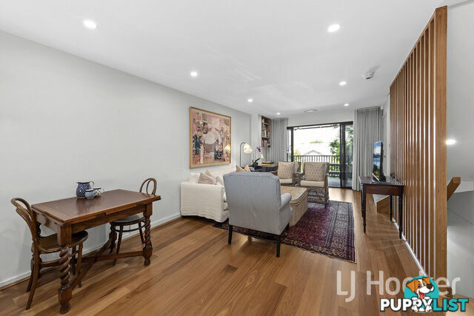
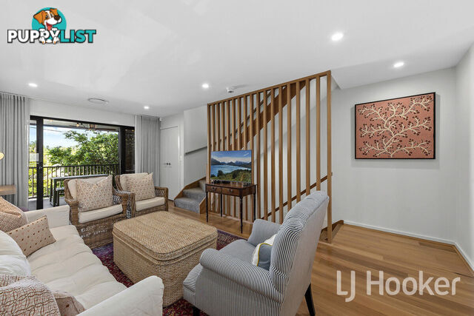
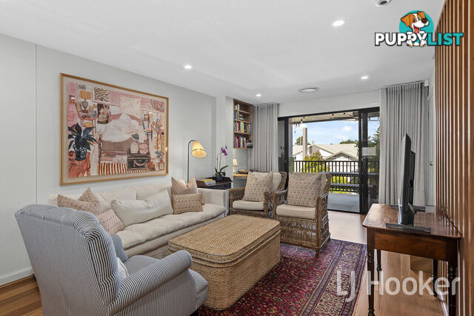
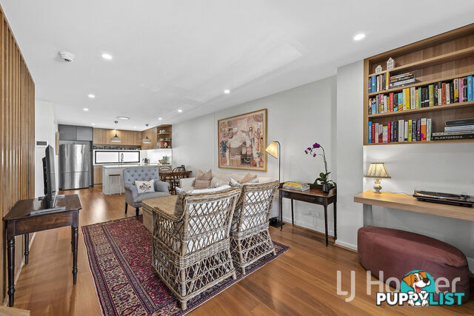
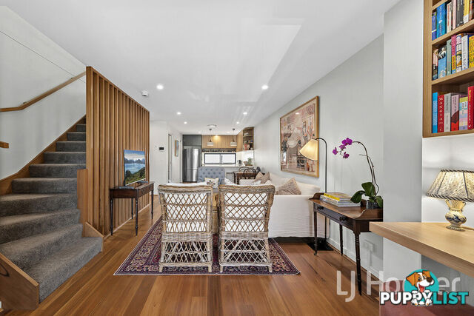
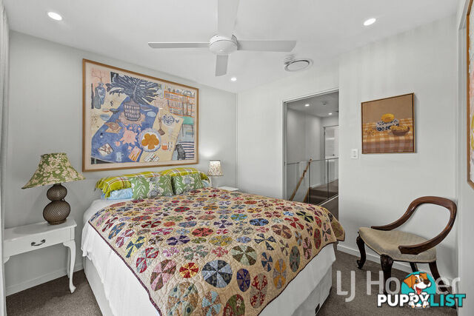
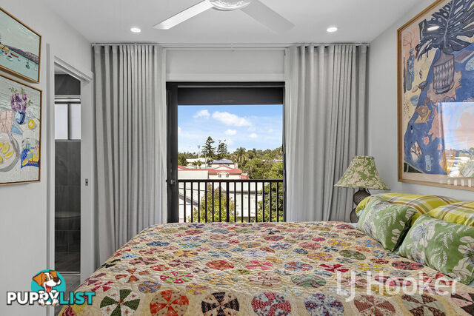
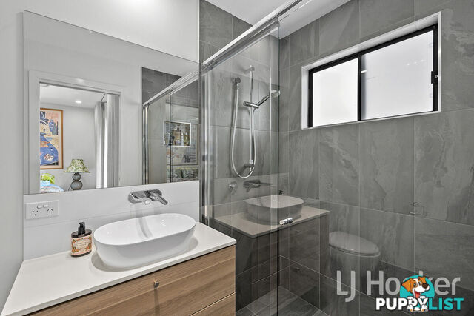
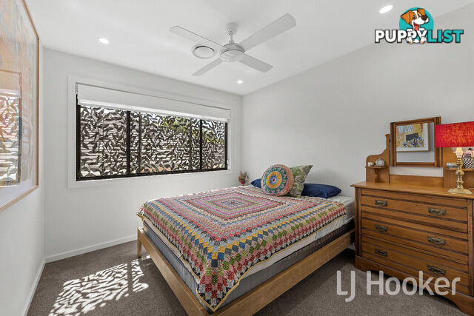
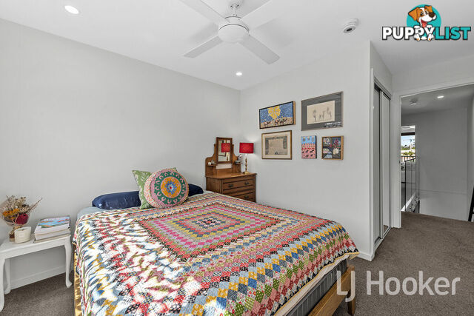
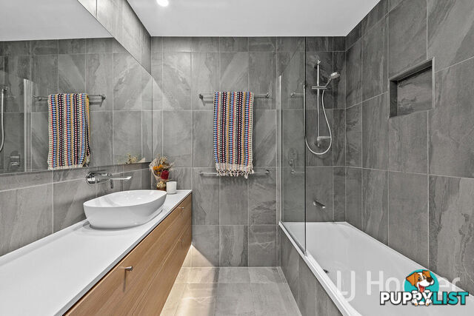
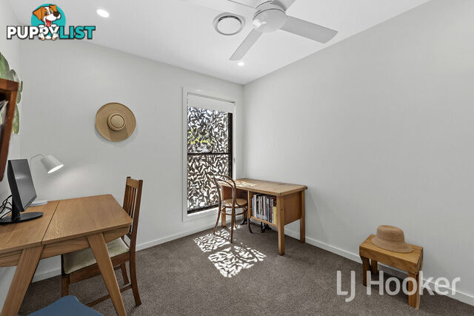
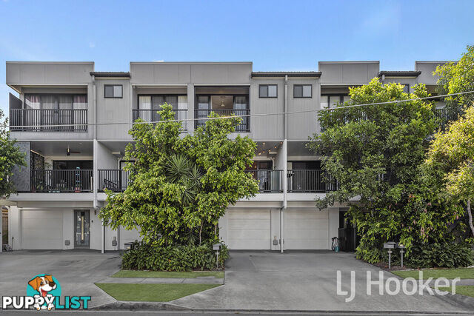
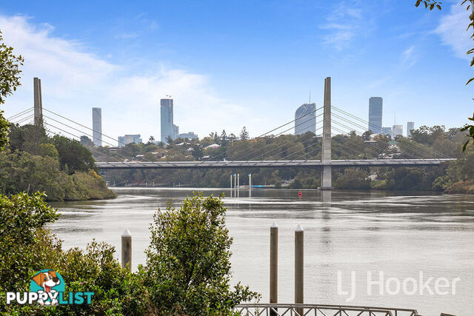
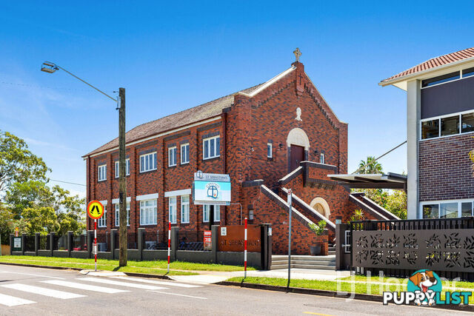
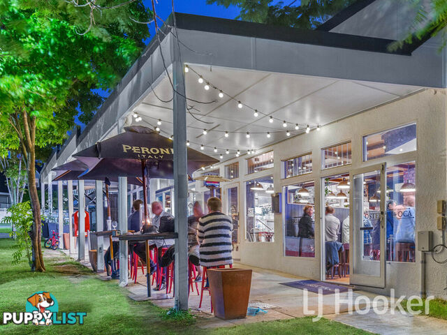
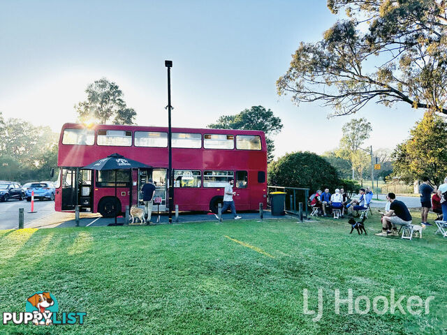























SUMMARY
STYLISH, INNER CITY LIVING
PROPERTY DETAILS
- Price
- INVITING OFFERS
- Listing Type
- Residential For Sale
- Property Type
- Townhouse
- Bedrooms
- 3
- Bathrooms
- 2
- Method of Sale
- For Sale
DESCRIPTION
Property Information:- Body Corporate Fees - $1,000/qtr
- Sinking Fund Balance - $17,919.79
- Brisbane City Council Rates - $506.70/qtr
From the moment you walk through the door you realise that you are walking into a quality-built property - with a high standard of finishes and top of the range appliances, this tri-level townhouse is sure to impress. Designed with inner city living in mind, creating a seamless flow from indoor to outdoor living, close to every convenience imaginable.
Enter the home via secure, intercom access and lock up gate. Ascend the timber staircase into the heart of the home. The open plan lounge and dining flows effortlessly to the entertainment balcony with room for the outdoor dining and BBQ. A handy built in study desk sits to the back of the living space. The well thought out kitchen offers Asko induction cook top, Miele oven, integrated Miele dishwasher, beautiful stone bench tops, breakfast bench, large walk-in pantry, and plenty of cupboard space. This level also has a powder room for visitors and stunning timber floors that add warmth and sophistication.
All the bedrooms are carpeted and located on the upper level. The main bedroom is privately positioned with a balcony, ensuite, and walk-in robe. The two additional bedrooms are generously sized with built-in robes, separated from the main bedroom. The main bathroom is on this level with floor to ceiling tiles, luxury fixtures and fittings, and shower over bath.
The lower level has the oversized garage with room for 2 cars, great storage, laundry, and epoxy floors. You could build in the back of the garage to create a home office or gym if needed which opens up to the back courtyard perfect for airflow and a herb garden.
Buyer's will love the direct street frontage from Kingsley Pde, with room to park in the driveway. Mostly owner occupied, this development was designed with owner occupiers in mind with a high level of finish. Complete this outstanding package with ducted air-conditioning throughout & ceiling fans.
You are so close to every convenience imaginable, moments to St Sebastian's Primary School, Hyde Rd, Kindy, Yeronga State School, Yeronga Village Shops, Club Yeronga, Hyde Rd dog park, cafes, train & bus; a bike ride to the Green Bridge connecting you to the University of Queensland; with easy access to Fairfield Gardens Shopping centre with both Coles & Aldi, Yeerongpilly Green with restaurants & Woolworths, QLD Tennis Centre, hospitals & private schools; and within 5km to the CBD. All the conveniences at your fingertips but quietly located away from the hustle and bustle in the beautiful pocket of Yeronga.
Notable features of 3/66 Kadumba Street:
- Within a tightly held complex of 5
- Direct street entry to the townhouse via Kingsley Pde
- Stylish kitchen offers Asko induction cook top, Miele oven, integrated Miele dishwasher, stone bench tops, breakfast bench, large walk-in pantry, & plenty of cupboard space.
- Open plan living & dining with timber floors
- Covered entertainment balcony + a small courtyard
- 3 carpeted, bedrooms, all on the upper level
- Main bedroom with balcony, ensuite & walk-in robes
- Main bathroom on the upper level with shower over bath
- Powder room on the middle level, perfect for guests
- Timber floors & a feature timber wall in the living room
- Oversized garage with room for 2 car spaces - or add a wall and create a workshop
- Walk to St Sebastian's Primary School, Yeronga State School, Yeronga Village Shops, parks, Hyde Rd dog park, train & bus
- Bike ride to the Green Bridge connecting you to the University of QLD
- Easy access to hospitals, universities, QLD Tennis Centre & Private Schools
- Only 5km to the CBD
Please contact Jane Elvin or Joey Elvin to discuss this opportunity further, or we hope to see you at one of our open homes.
INFORMATION
- New or Established
- Established
- Ensuites
- 1
- Garage spaces
- 2
