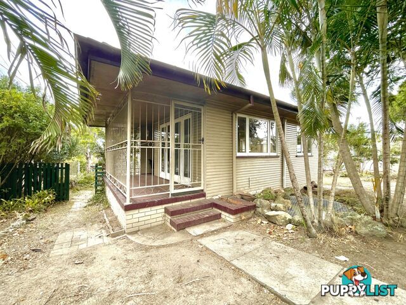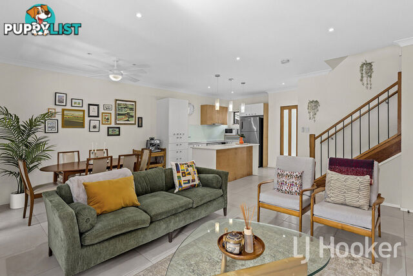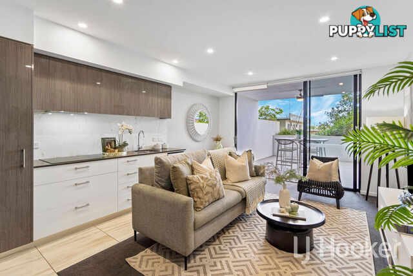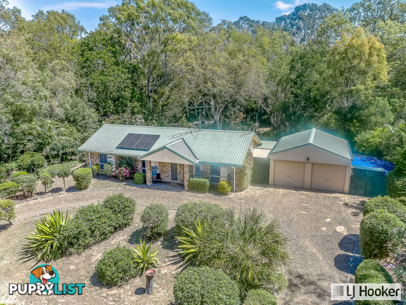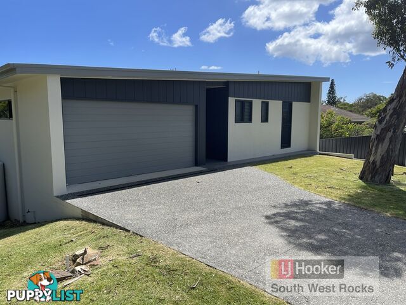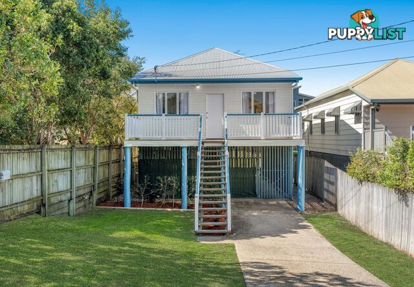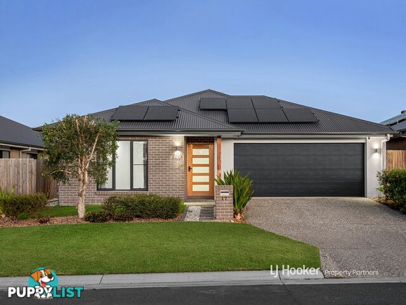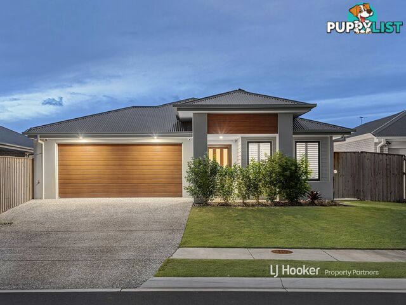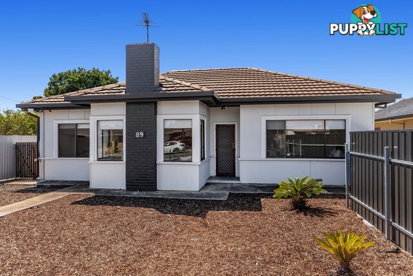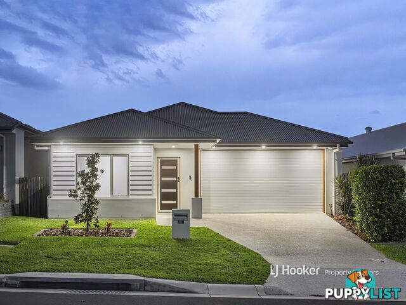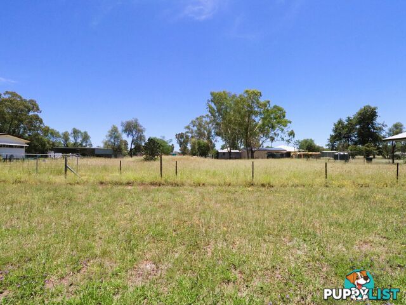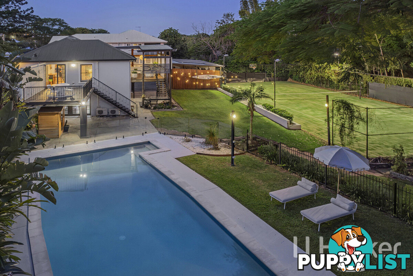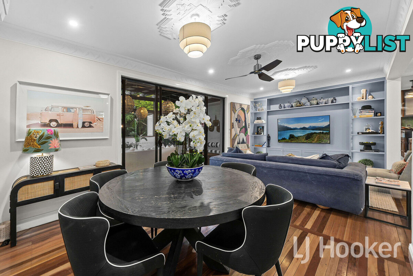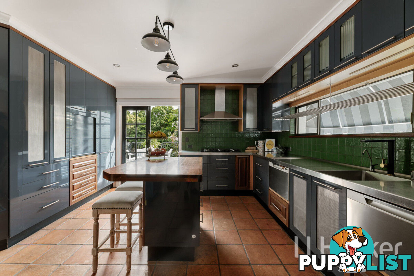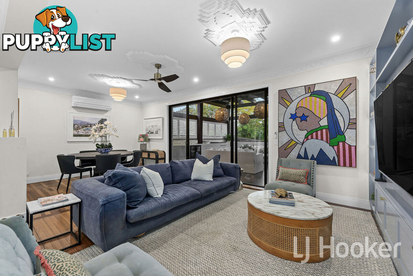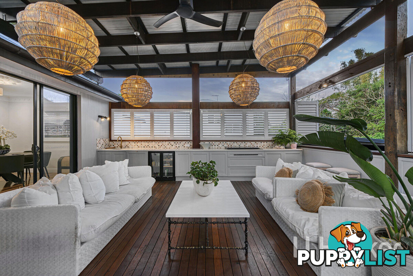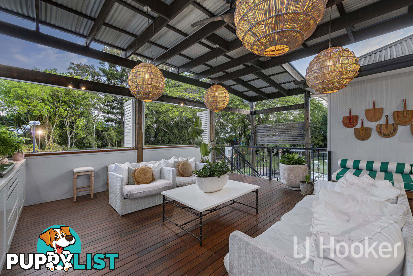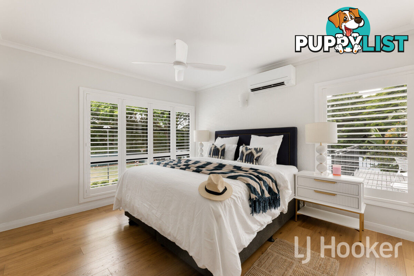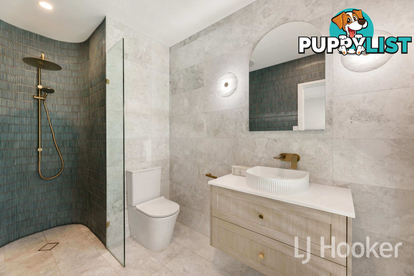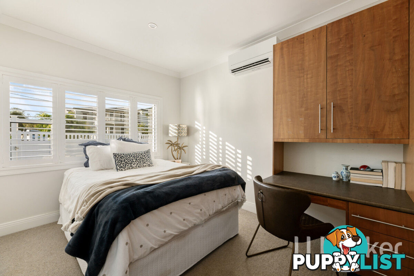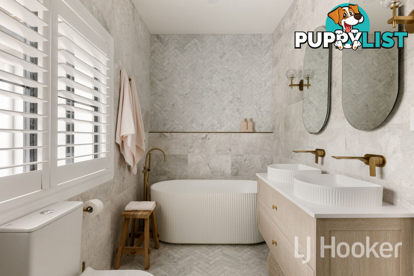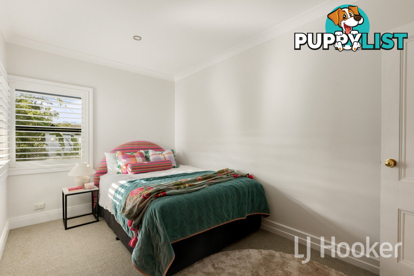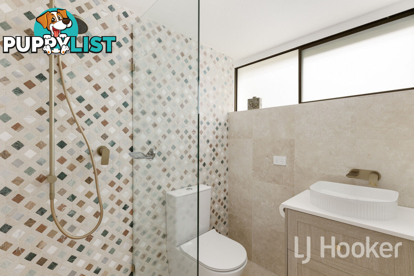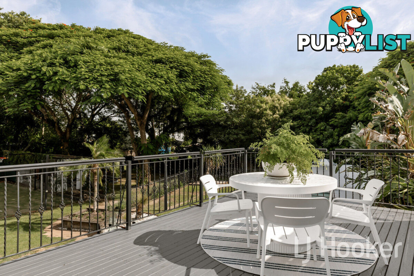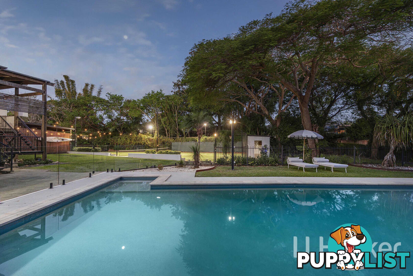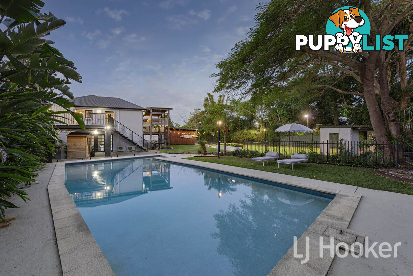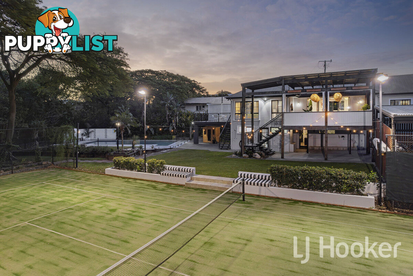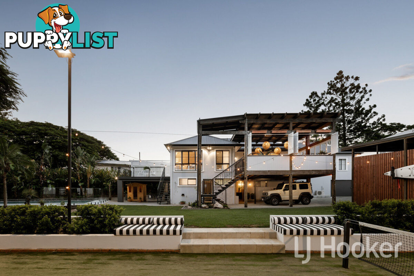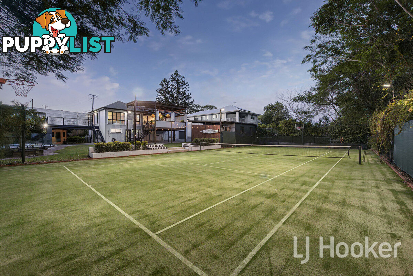15 Orvieto Road YERONGA QLD 4104
INVITING OFFERS
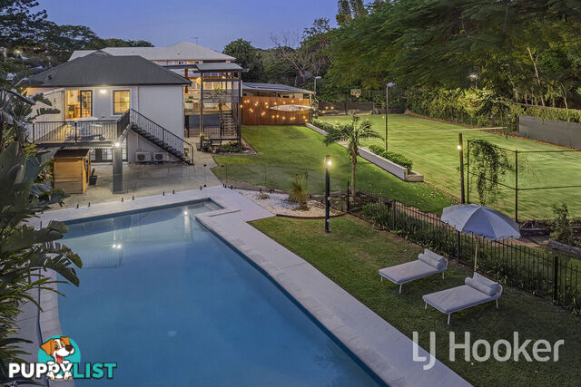
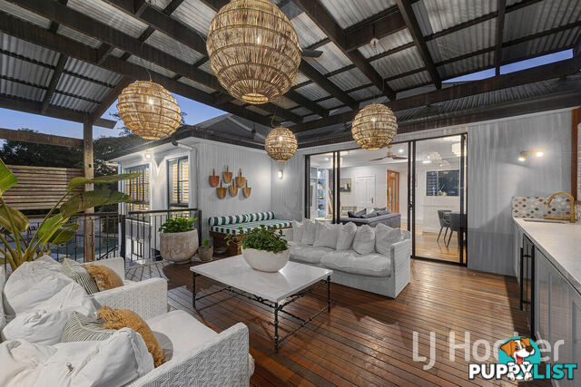
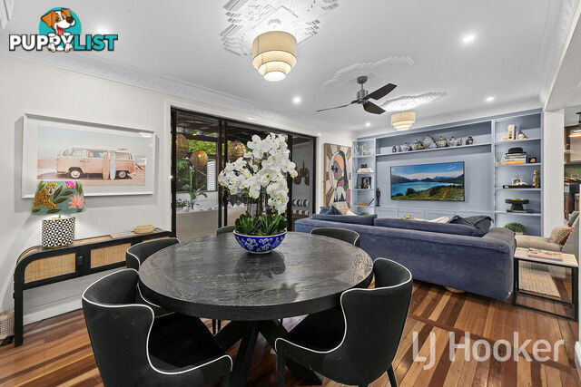
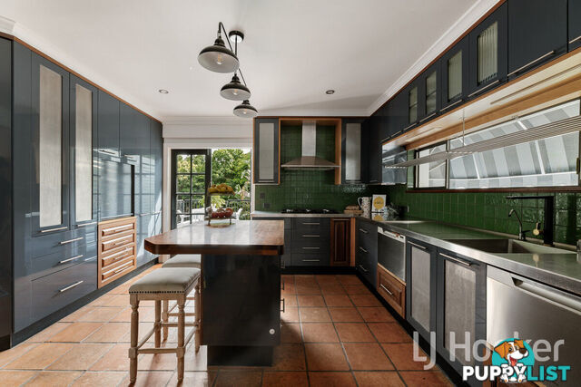


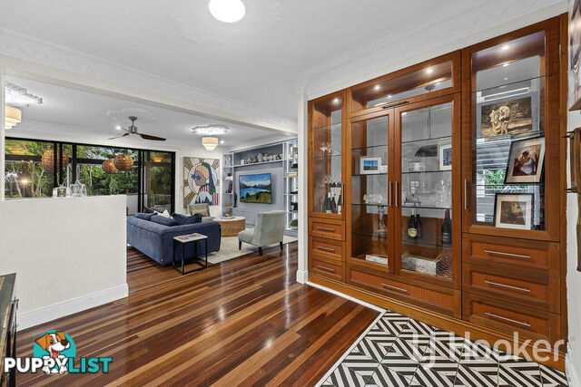

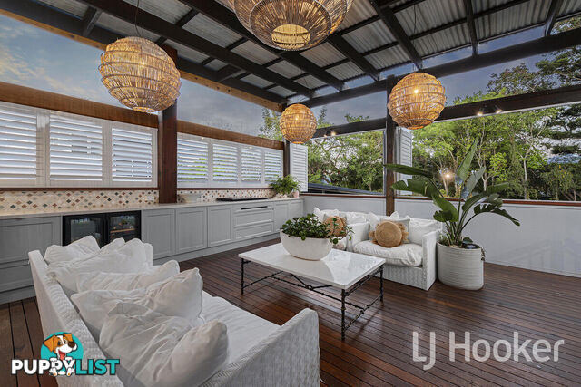
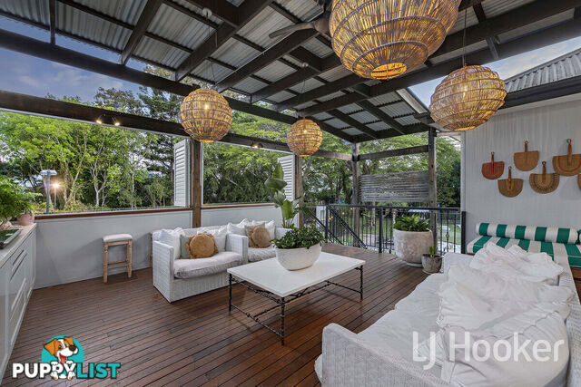
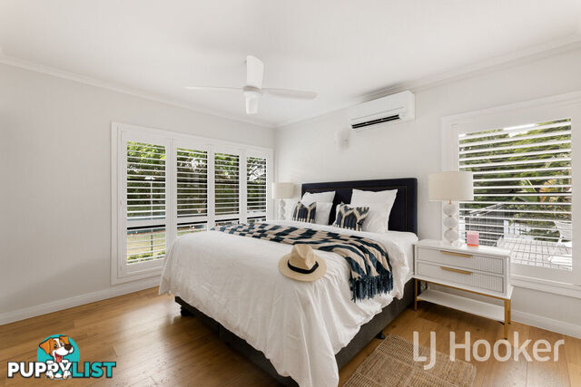
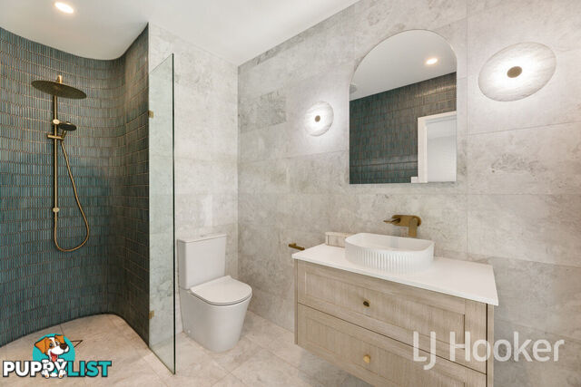





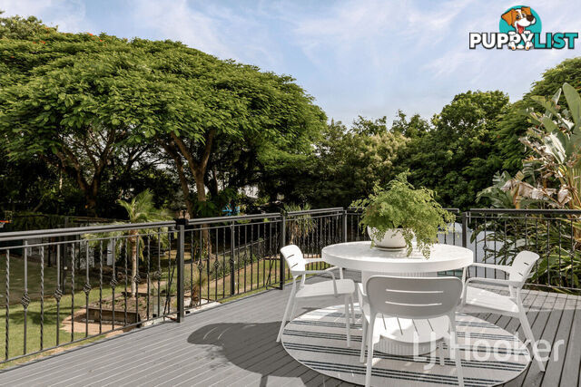
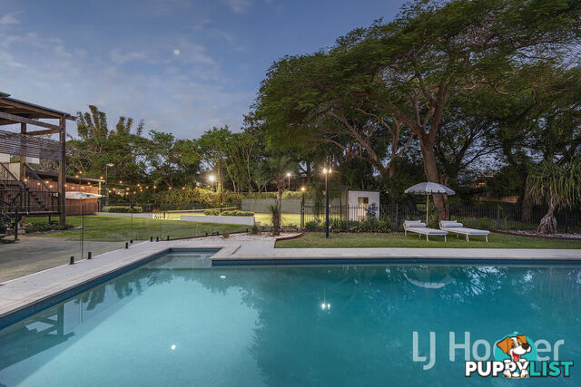
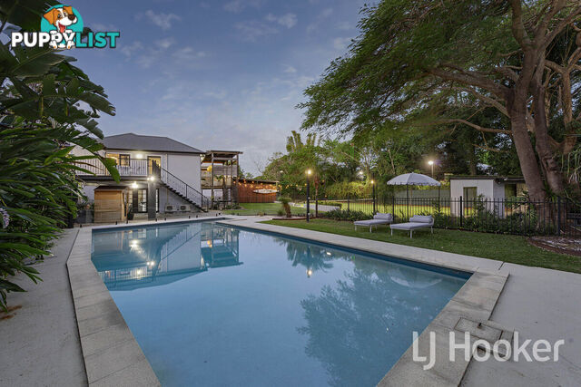
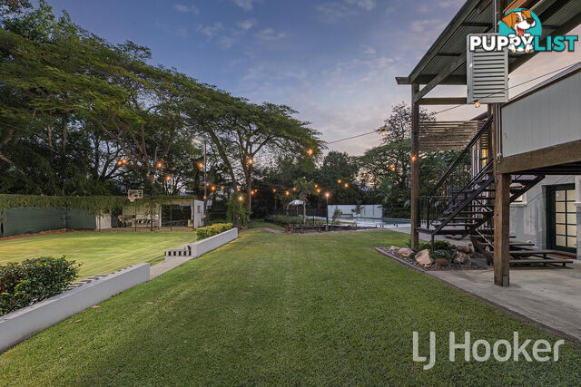
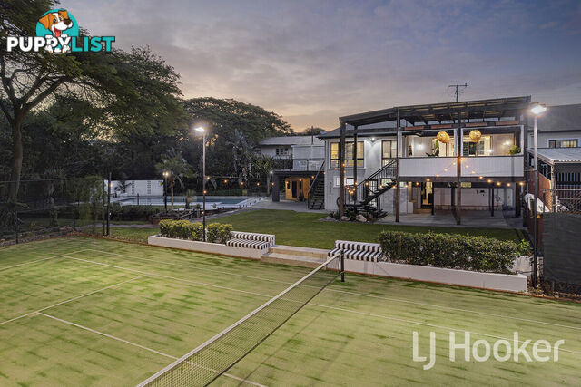
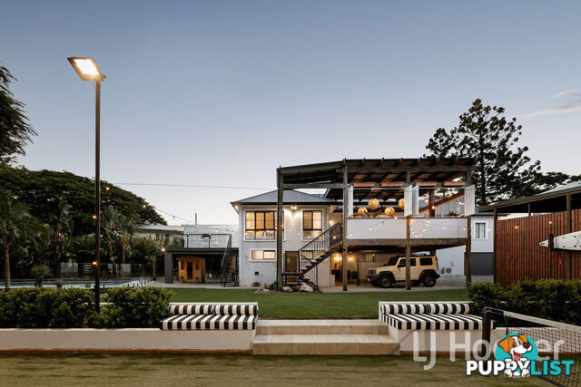

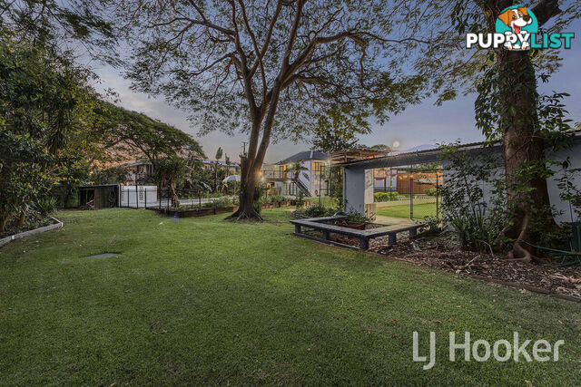

























SUMMARY
INSPECT BY PRIVATE APPOINTMENT
PROPERTY DETAILS
- Price
- INVITING OFFERS
- Listing Type
- Residential For Sale
- Property Type
- House
- Bedrooms
- 4
- Bathrooms
- 3
- Method of Sale
- For Sale
DESCRIPTION
This private Yeronga Residence at 15 Orvieto Rd is positioned on a sprawling 2,067sqm with a full-sized tennis court. This property truly offers a very rare opportunity in the very tightly held riverside pocket of Yeronga to secure not only a parcel of land this size, but a home of this calibre with a feature list dreams are made of. Perfect for the active family; ideal for the tradie with plenty of off-street parking, storage & garaging including a mechanics pit; a great investment to sit and hold; or the home of a future tennis champion.Sitting on the back deck you feel like you are in your own private oasis, the perfect vantage point to watch the fur babies, children, grandchildren (and many of their friends!) enjoying the space of the amazing yard, swimming in the pool, playing tennis on the full-sized tennis court, climbing trees; the ultimate playground. One thing is for sure, your family will always sleep well after a day of adventure, all enjoyed without leaving home.
Renovated from a 1950s home into a Palm Springs-inspired family home, the property's humble facade precedes a home with timeless Art Deco details including ornate ceilings, refurbished timber floors, marble and Travertine tiles and custom built-in joinery. As you walk through the front door, you realise you are walking into something quite special, a home that has provided wonderful memories, and a very social life for the current owners. The modernised kitchen has been designed with family in mind, navy cabinetry complimented by timber accents and a warm green subway backsplash, granite benchtops, ample storage and quality appliances including a Artusi gas cooktop. The kitchen opens to a side deck, the perfect place to stand and call the kids in for dinner! To the other side of the kitchen, you will find the formal living room with baby blue built-in cabinetry and the dining room, all connecting effortlessly to the large, entertainment deck, the perfect place to relax and entertain with a built-in Artusi BBQ, Husky bar fridge, dishwasher, custom joinery, plantation shutters and day bed.
Back inside there are 4 bedrooms on the upper level. The main bedroom located down one end offering separation and privacy when needed with a walk-in wardrobe and stunning ensuite. The further 3 bedrooms all have built-in wardrobes, 2 have built-in desks. The main bathroom adds an extra touch of luxury with dual vanities, double showers, a freestanding bath, and LED mirrors. Internal stairs lead down to a rumpus room with room for a home office, and a full, modern bathroom. Through the French doors the features continue with a sauna and entertainment space overlooking the inground swimming pool.
Complete this outstanding package with an electric gate entry, double garage with mechanics pit, double carport plus off-street parking, solar panels, split system air-conditioning, all you need to do is move in and enjoy everything already created.
This outstanding location is only moments to the river walks, beautiful parks, bus stops, Osteria Epoca Italian Restaurant and Bar; walking distance to St Sebastian's Primary School & the train; within a short bike ride to the Green Bridge connecting to the University of Queensland; within easy access to Fairfield Gardens Shopping Centre with both Coles & Aldi, QLD Tennis Centre, hospitals, universities & private schools. Yeronga offers an outstanding village lifestyle only 5km to the CBD.
Notable features of 15 Orvieto Rd, Yeronga:
- Sprawling 2,067 parcel of land
- Refurbished, full sized tennis court
- Large inground swimming pool & sauna
- 4 bedrooms - all on the upper level
- 3 stunning bathrooms, including ensuite to the main bedroom & the 3rd bathroom on the lower level
- Main bathroom with dual vanities, double showers, a freestanding bath, and LED mirrors.
- Kitchen has been designed with family in mind, navy cabinetry complimented by timber accents and a warm green subway backsplash, granite benchtops, ample storage and quality appliances including a Artusi gas cooktop
- Formal living room with baby blue built-in cabinetry sits beside the dining room
- Rumpus room on the lower level with room for a home office, connected via internal stairs
- Entertainment deck with built in cabinetry, Artusi gas cooktop, Artusi BBQ, Husky bar fridge
- Fully fenced with solar-lit arbour
- Electric gate, double garage with mechanics pit, carport, and off-street parking with under-house secure storage
- Great space to add a wine cellar
- Split system air-conditioning throughout
- New roof & insulation
- Solar Panels
- Meters to the parks, bus stop & local cafes
- Easy access to transport, hospitals, universities, the Green Bridge connecting to the University of QLD, private schools, shops & cafes
- Only 5km to the CBD ensuring work and play are never too far away
To discuss this outstanding opportunity further please reach out to Jane Elvin or Joey Elvin.
INFORMATION
- New or Established
- Established
- Ensuites
- 1
- Garage spaces
- 4
- Land size
- 2067 sq m
MORE INFORMATION
- Outdoor Features
- Swimming Pool
