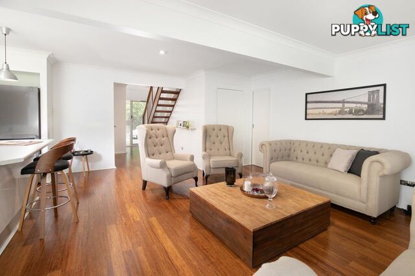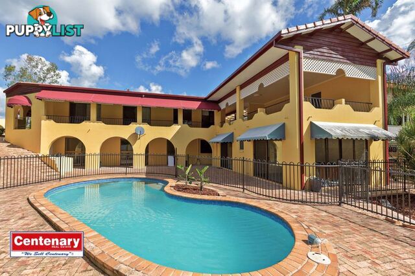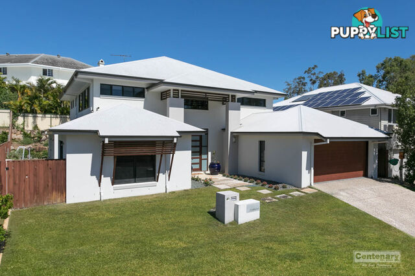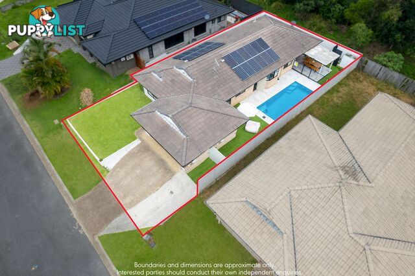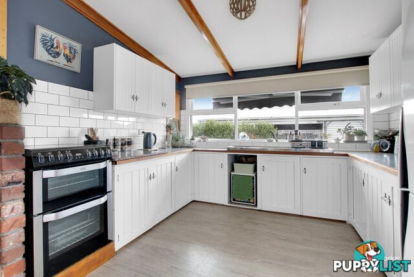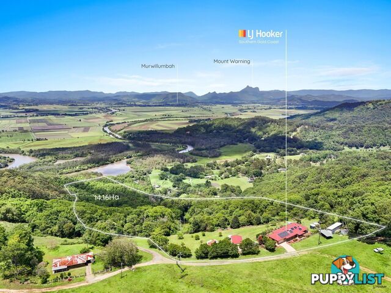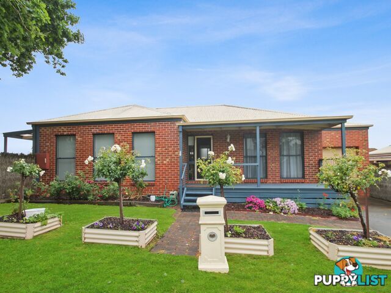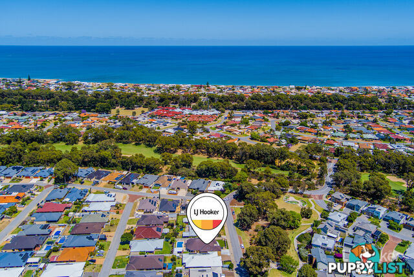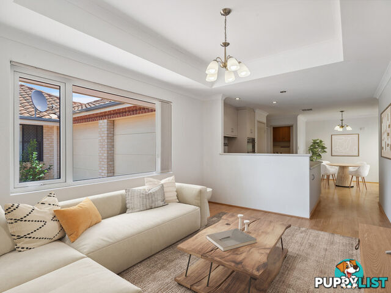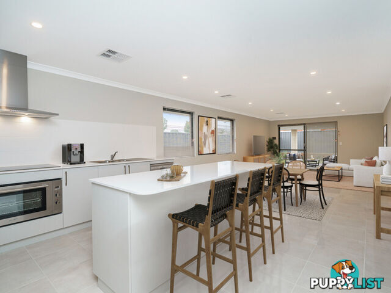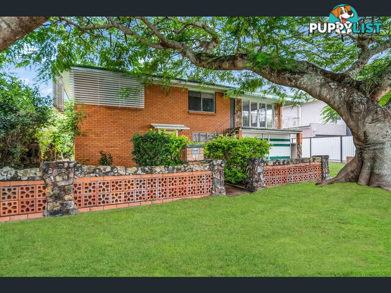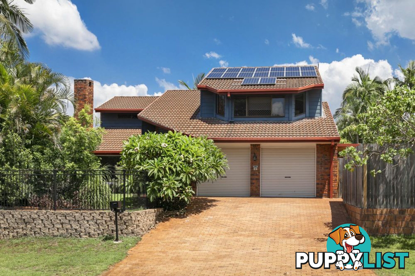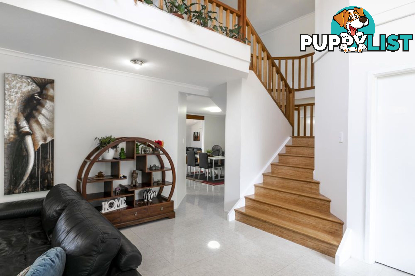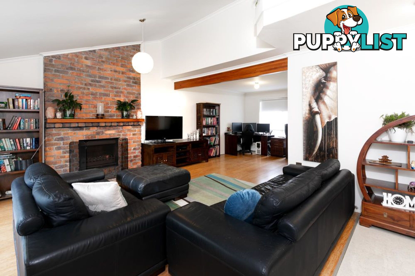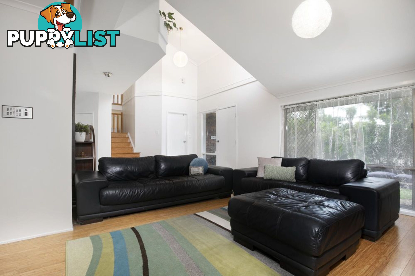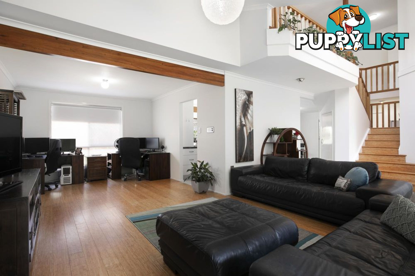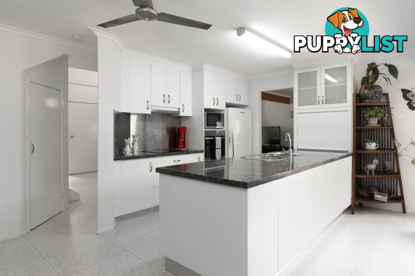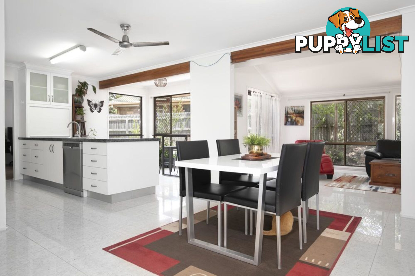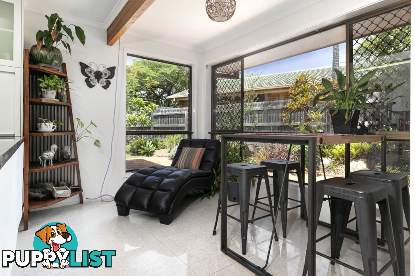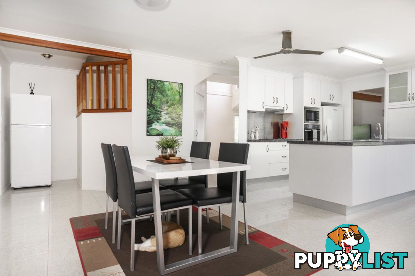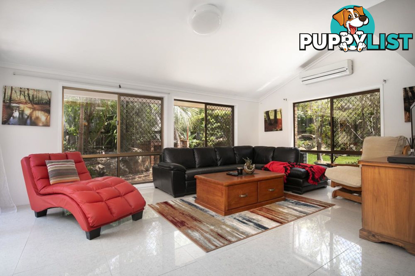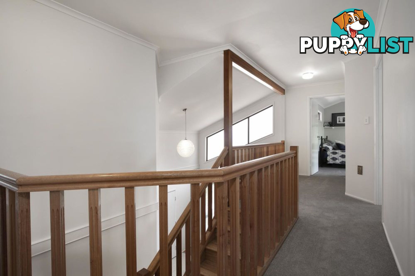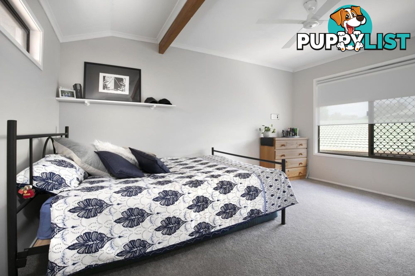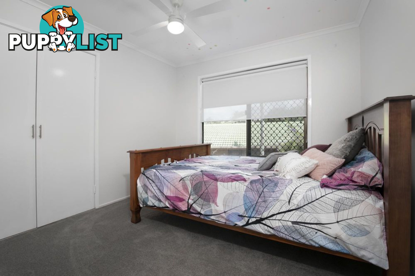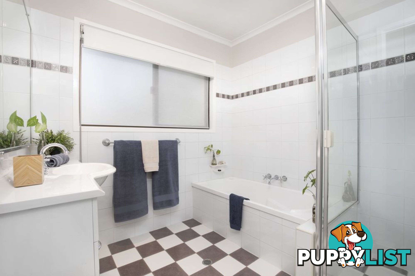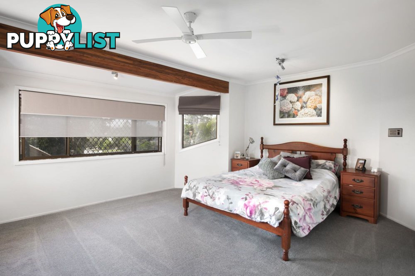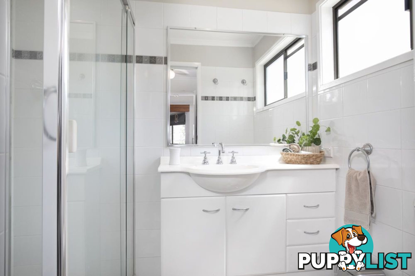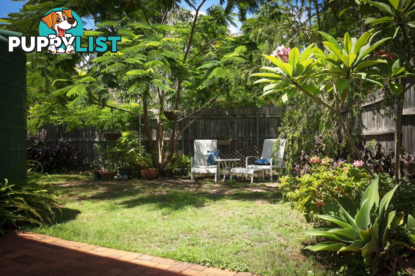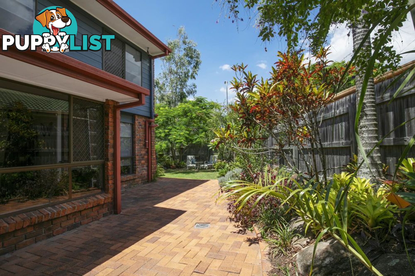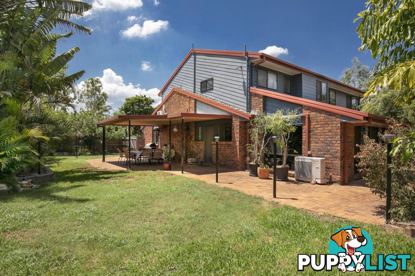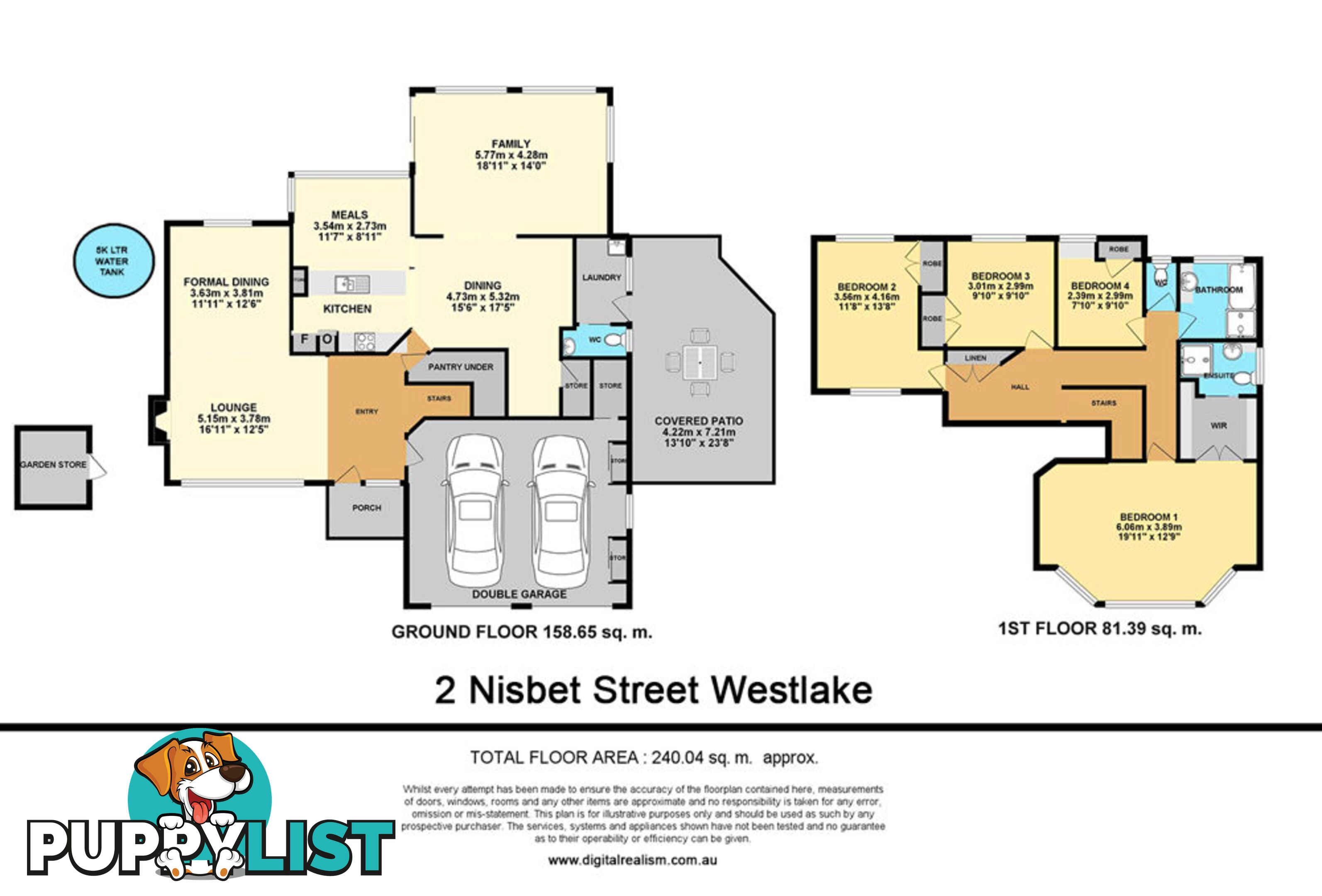WESTLAKE QLD 4074
Under Contract
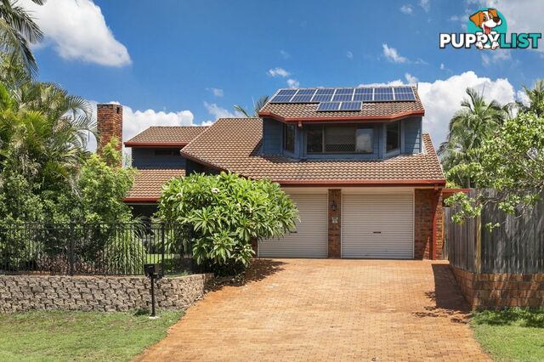
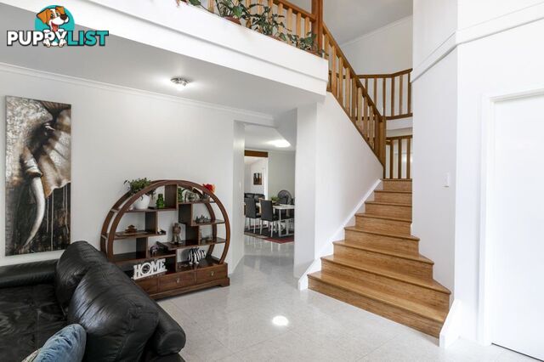
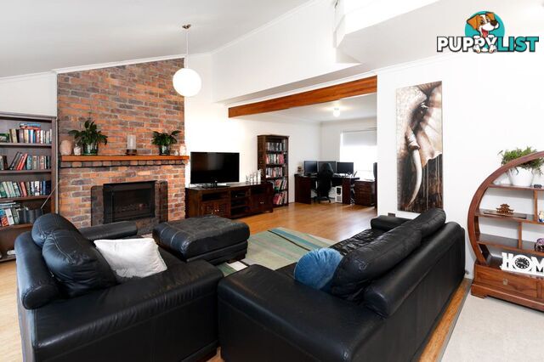
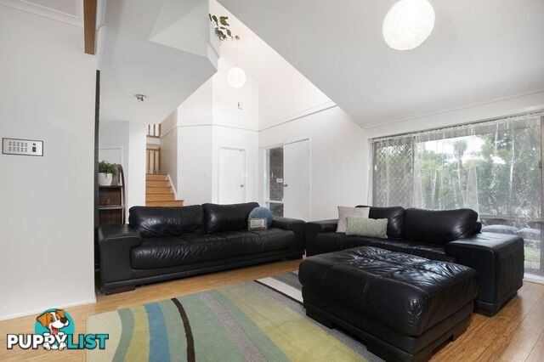
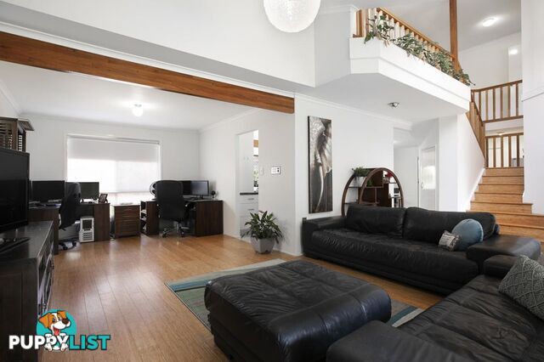
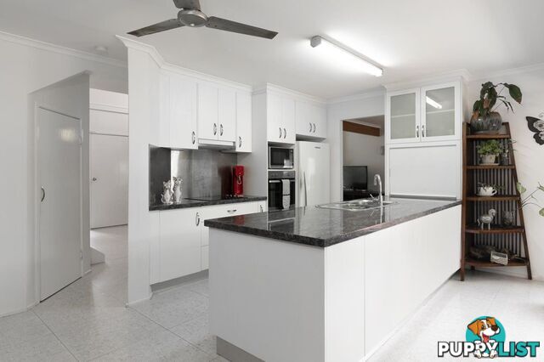
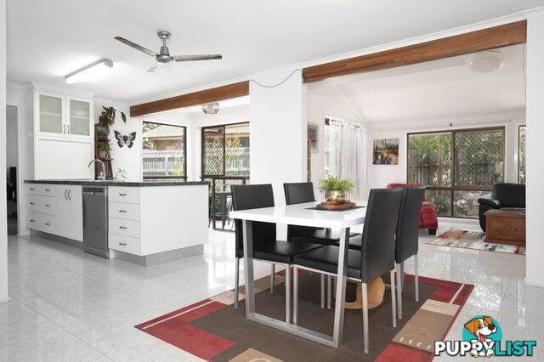
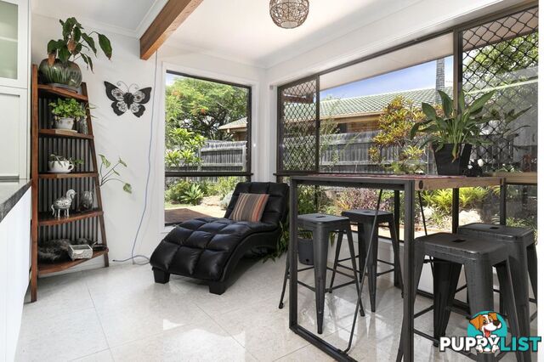
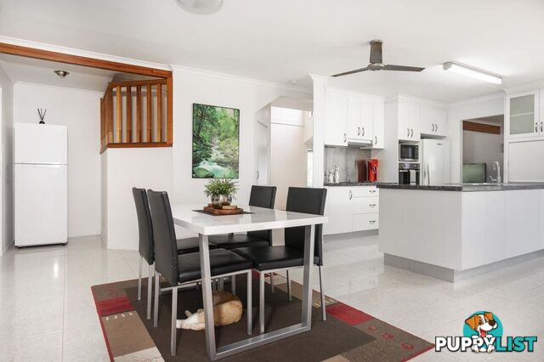
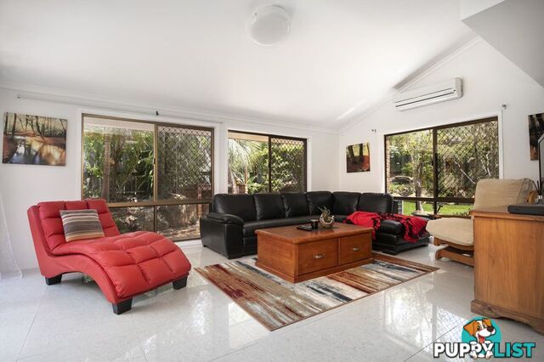
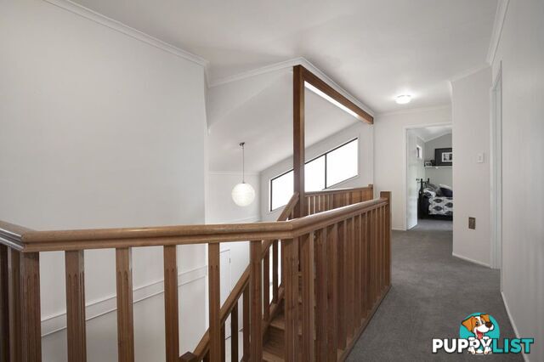
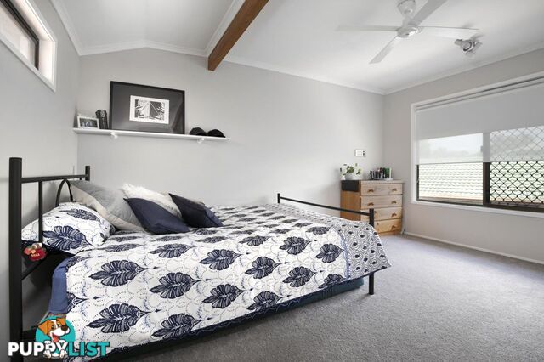
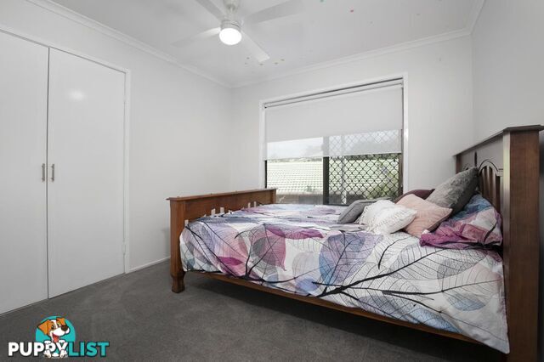
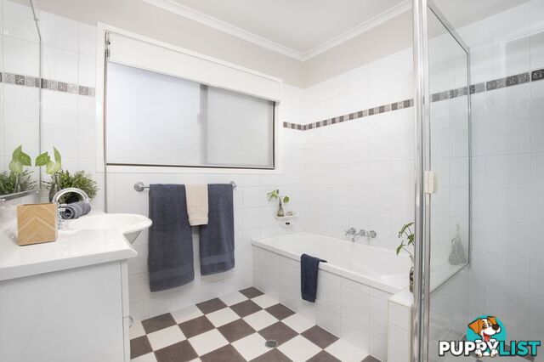
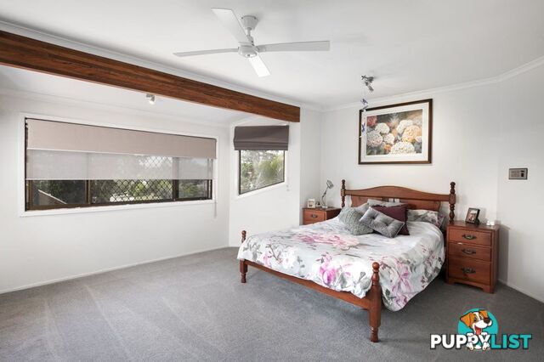
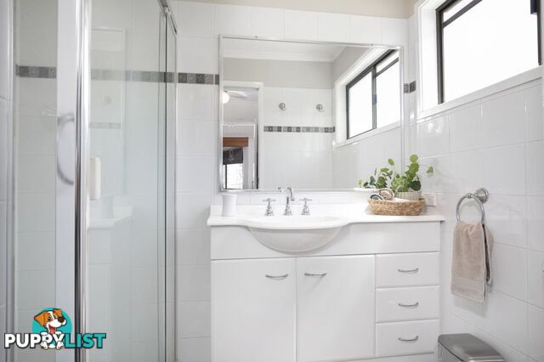
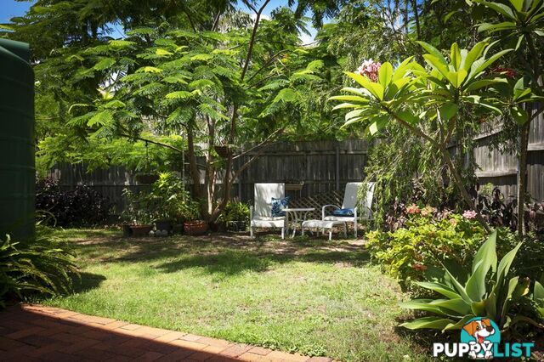
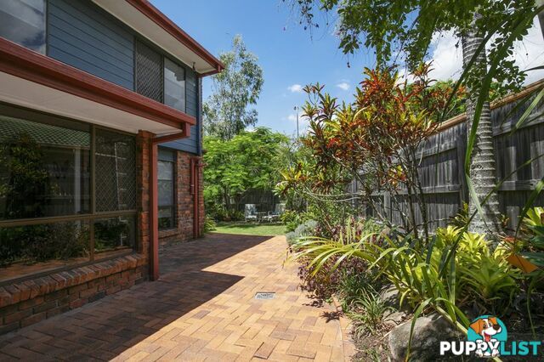
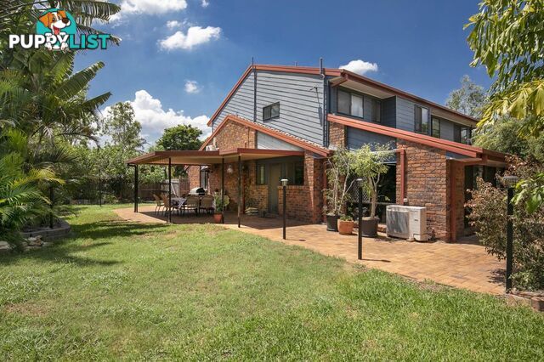
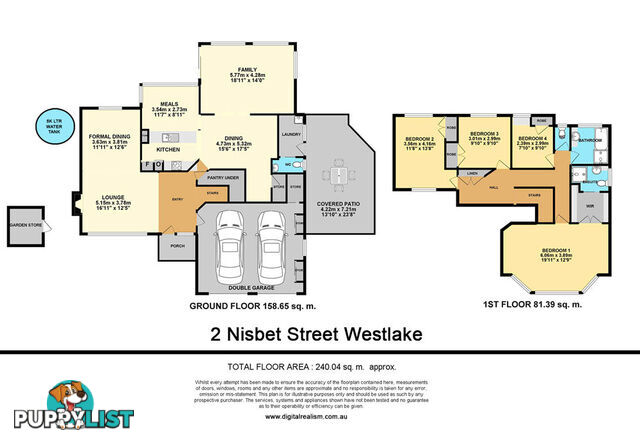




















SUMMARY
Under Contract - Centenary Real Estate
PROPERTY DETAILS
- Price
- Under Contract
- Listing Type
- Residential For Sale
- Property Type
- House
- Bedrooms
- 4
- Bathrooms
- 2
- Method of Sale
- For Sale
DESCRIPTION
Situated on 794m2 block, this immaculate two storey home offers plenty of space for a growing family in the much sought -after suburb of Westlake. Architecturally designed with a great inviting foyer and high ceilings and a beautiful timber staircase are some of the spectacular features of this home.GROUND LEVEL:-
-Entry foyer with high ceilings.
-Formal lounge and dining with floating timber floors and a feature brickwall with a fireplace, for the occasional cold winter days.
-Well-appointed spacious kitchen with granite bench-top, breakfast bar, appliance cabinet, quality new appliances and plenty of storage. enjoy your weekend breakfast or evening drinks in the attached sun-room after a hard day's work
- Open plan casual living spaces, fully tiled and air-conditioned, with a media room which can also be a teenagers' retreat .
- Separate laundry.
- Powder room for guests.
-Double remote-controlled garage.
-Large covered outdoor patio - great for entertaining family and guests, surrounded by landscaped gardens with room for a pool.
FIRST LEVEL:-
-A gallery leading to all the bedrooms.
-4 spacious bedrooms with high ceilings and built-in wardrobes
-The main bedroom has a walk-in wardrobe and an ensuite.
-A second bathroom with a separate toilet.
Other features include 3 KW solar panel system and a 5000L water tank.
Fully fenced and private, with well-maintained gardens, with plenty of space indoors and outdoors, this is an ideal home for a growing family. It is close to public transport, shops, schools, and riverside park-lands for your leisurely evening walks.
Please call one of our team at Centenary Real Estate on Reveal Phone. Ref.02049
INFORMATION
- New or Established
- Established
- Ensuites
- 1
- Garage spaces
- 2
- Land size
- 794 sq m
MORE INFORMATION
- Outdoor Features
- Outdoor Entertainment AreaRemote GarageFully FencedSecure Parking
MORE FROM THIS SELLER See all ads from seller
Listing Agent
Centenary Jindalee

