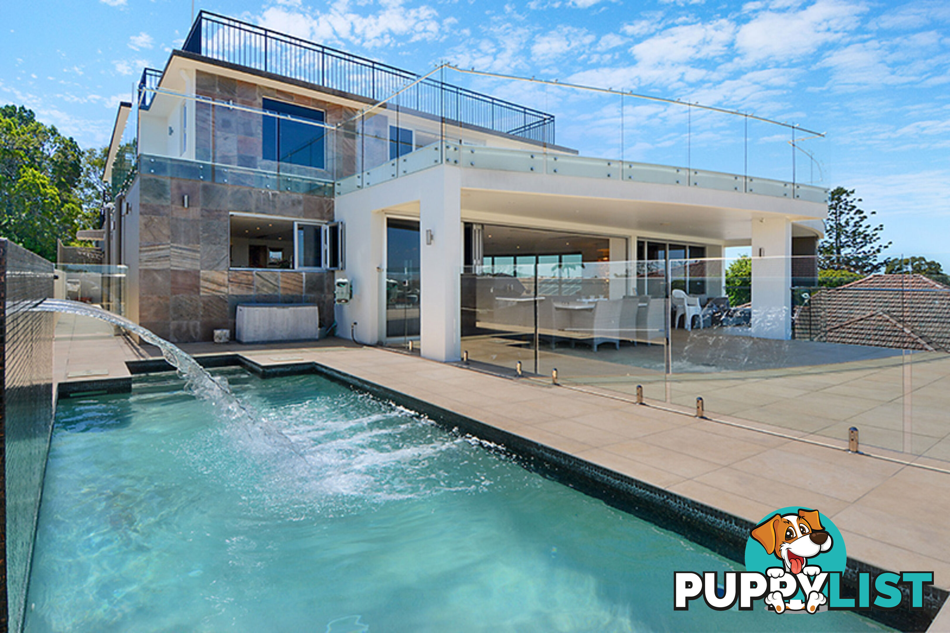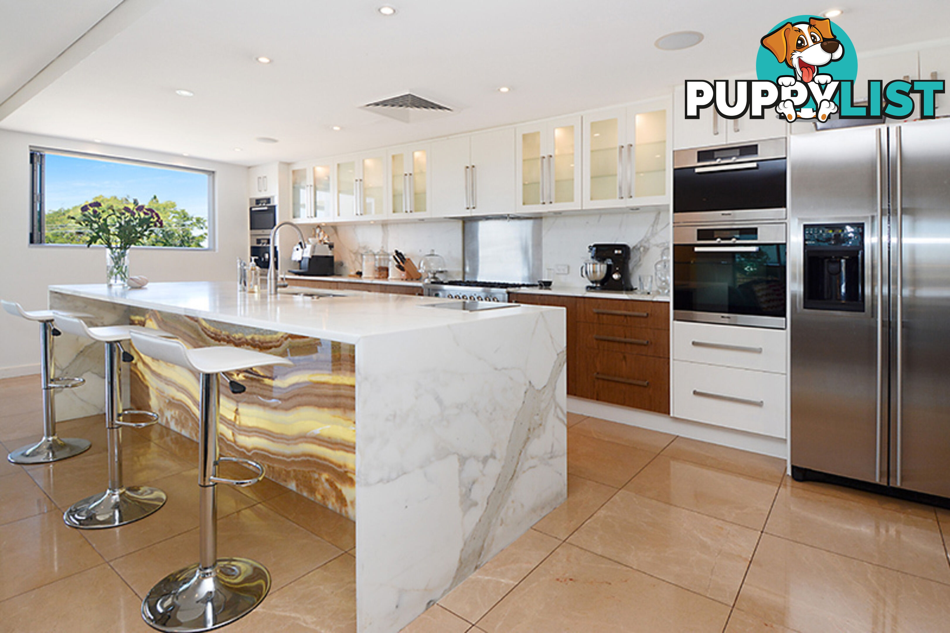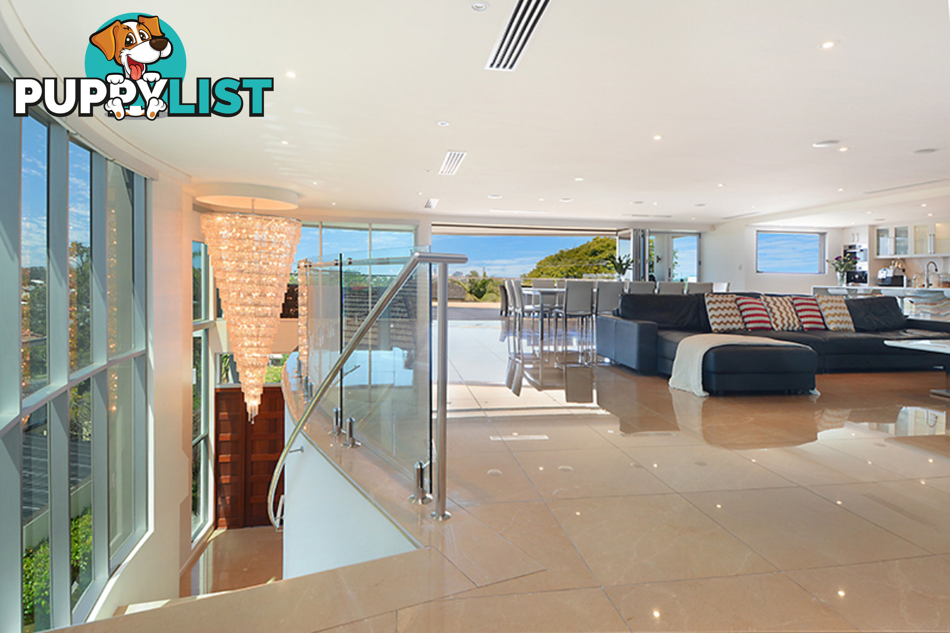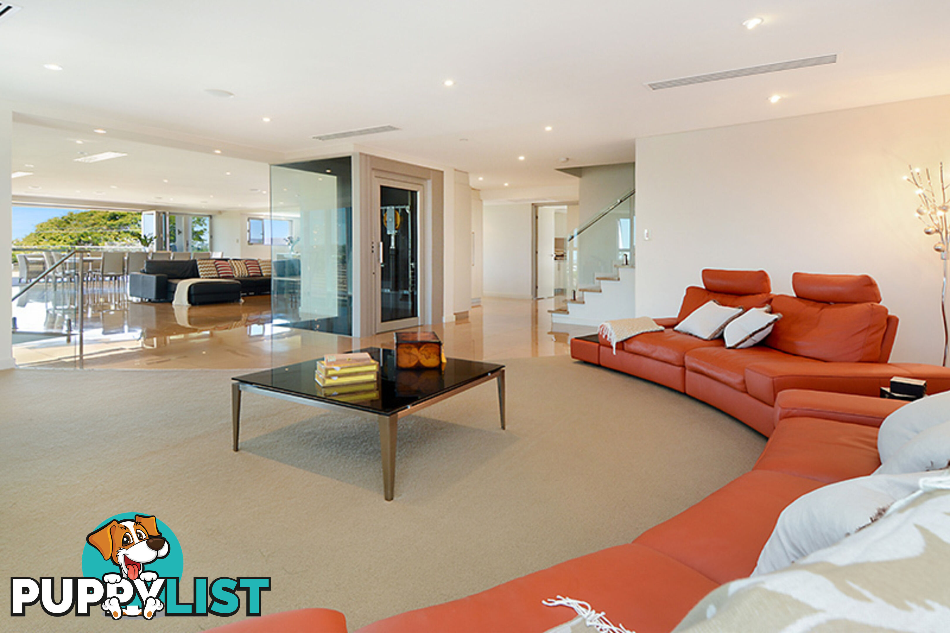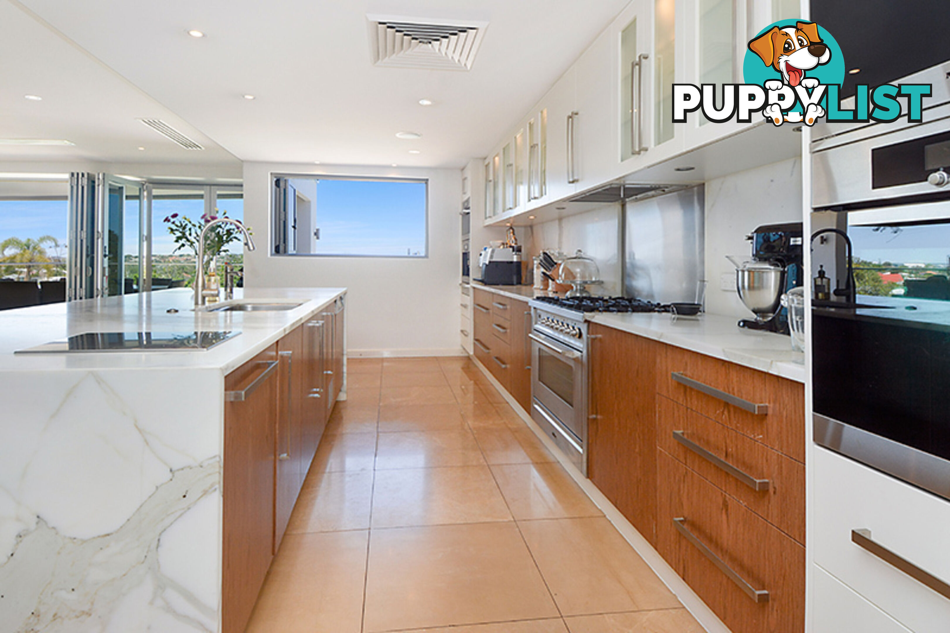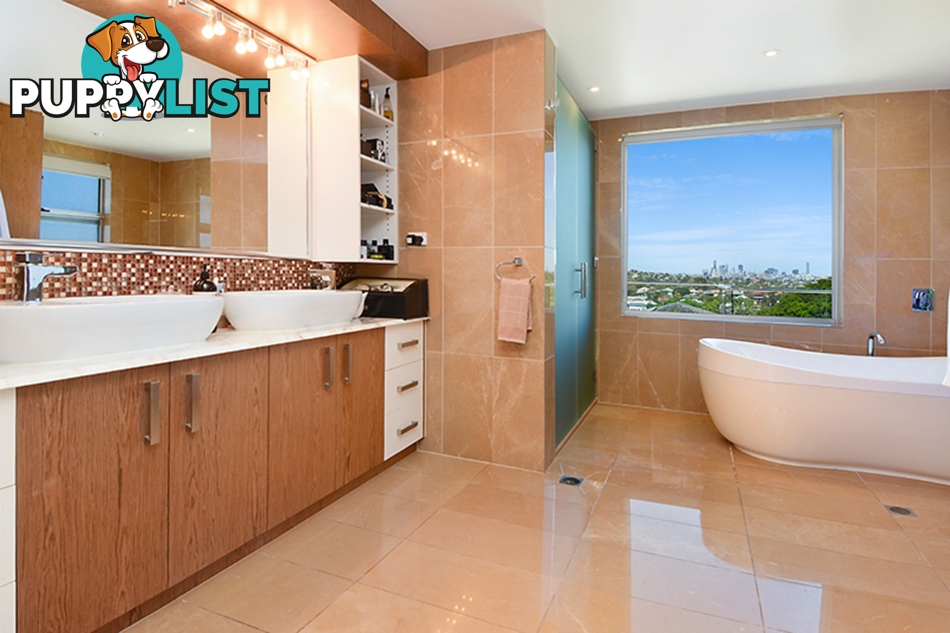Westwood Views 5 Westwood Street Wavell Heights QLD 4012
Premium Buyers
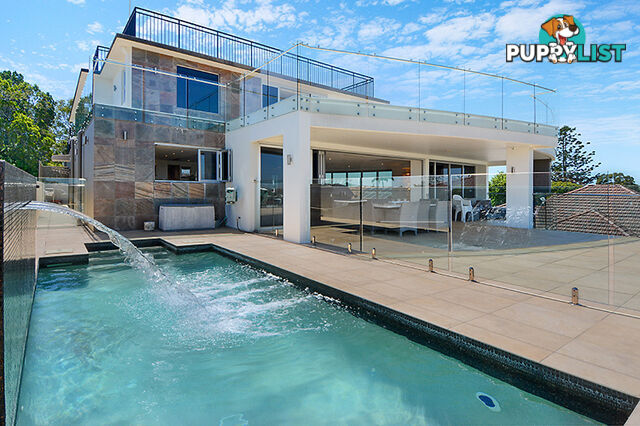
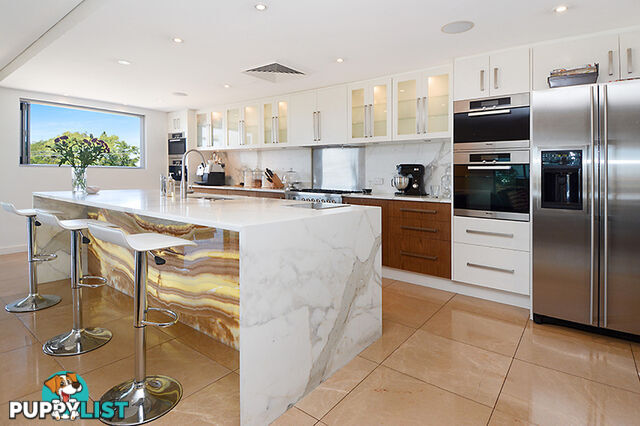
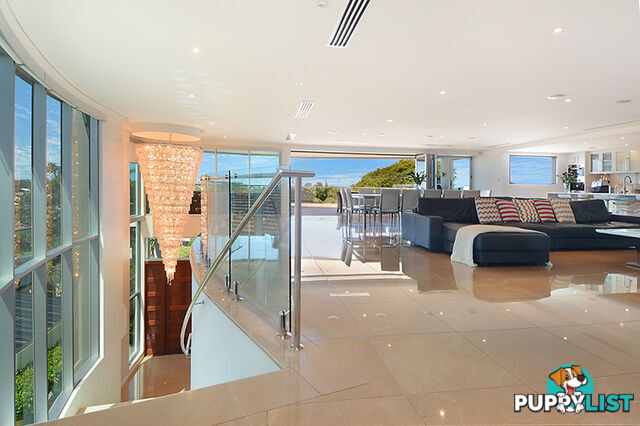

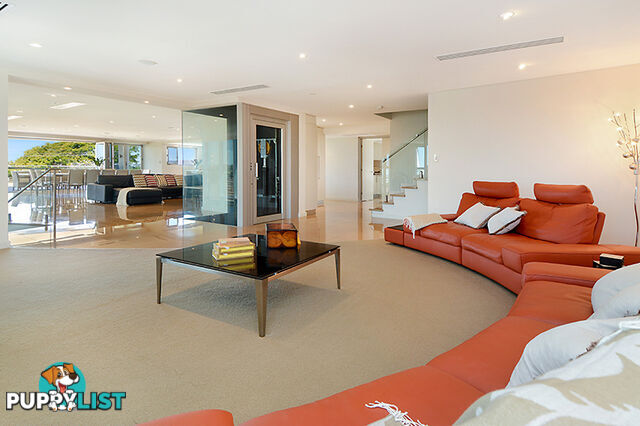

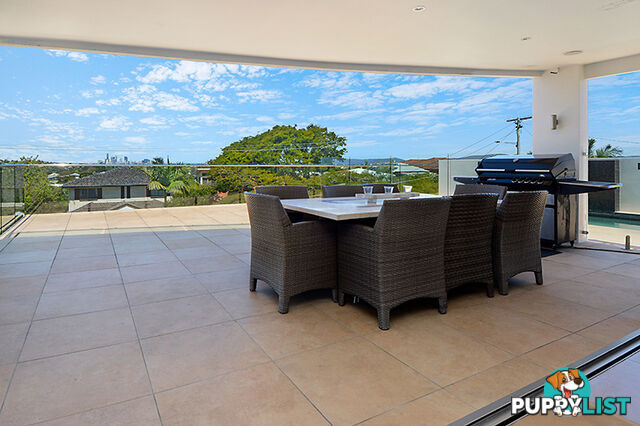
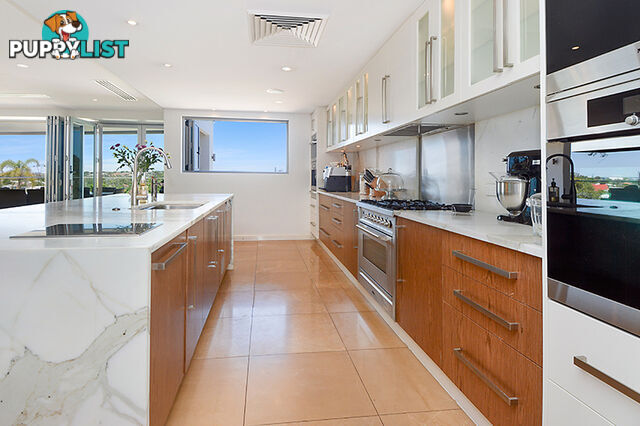

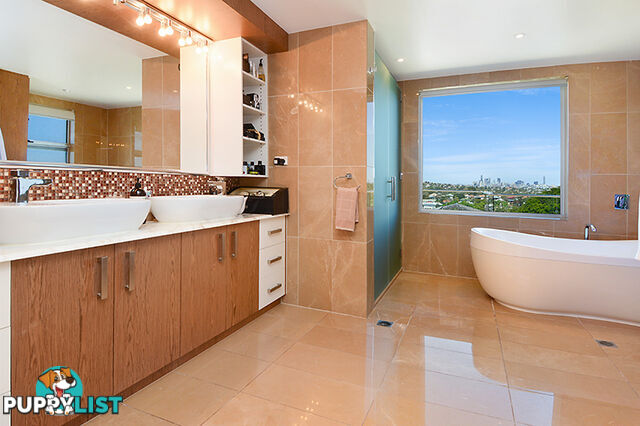
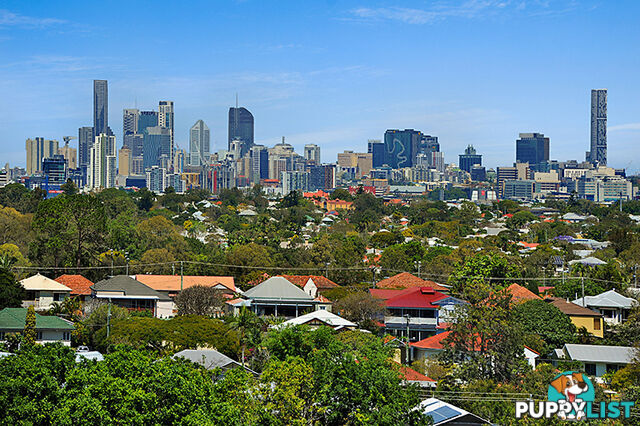











SUMMARY
The Icon For Wavell Heights
PROPERTY DETAILS
- Price
- Premium Buyers
- Listing Type
- Residential For Sale
- Property Type
- House
- Bedrooms
- 7
- Bathrooms
- 8
- Method of Sale
- For Sale
DESCRIPTION
This large contemporary residence occupies a commanding elevated position amongst prestige homes only minutes from the airport, Westfield shopping centres, schools, colleges and the Prince Charles hospital.Designed over three spacious levels, the layout covers in excess of 100 squares, providing luxurious accommodation for family and guests, with exceptional entertainment and recreation facilities. Security gates lead into a eight-car garage at ground level. The adjoining foyer features massive panelled timber entry doors and a contemporary chandelier over the stair void, with polished marble tiles underfoot.
Also on this level is a large games room, a storeroom, gymnasium and executive study, plus extra guest accommodation and a wine cellar. A large glass-walled lift is a central feature of the home, serving all three levels.
Capturing panoramic views while retaining privacy, the central level features a grand open plan for family living and entertaining. Lustrous marble floors and high ceilings emphasise spacious proportions, with concertina glass doors opening to a vast terrace with a swimming pool and undercover entertaining area.
Spectacular views over Brisbane's leafy suburbs stretch from a horizon of city towers to distant mountains. The kitchen area features a waterfall breakfast bar in exotic Calacatta marble and onyx. A butler's pantry and guest powder room adjoin. The sitting room is semi-open to share the view across the living room, while the fully equipped home cinema offers tiered seating for 14, including six leather recliners.
Six bedrooms include a guest suite on this level, with family bedrooms upstairs as well as a third living space. The master suite, incorporating an extra-large dressing room and luxurious ensuite, opens to a vast private terrace with glass balustrades for uninterrupted views.
⢠Architect designed by Harry Poulos, imported Turkish marble tiles throughout
⢠Electronic security, zoned reverse cycle air conditioning
⢠6 bedrooms, 5 with ensuite access, designer bathrooms, 2 powder rooms
⢠Miele kitchen with butler's pantry, gas-electric range, large wine cellar
⢠Billiards room, gymnasium, fully equipped cinema, multiple living areas
⢠8-car garage, home office, servery from kitchen to pool terrace
⢠Lift & stairs link all 3 levels, 2x6000L rainwater tanks, salt water pool
⢠Extremely low maintenance home indoors & out
INFORMATION
- New or Established
- Established
- Land size
- 911 sq m
MORE INFORMATION
- Indoor Features
- Alarm SystemBuilt-in WardrobesDucked Vacuum System
- Heating/Cooling
- Air Conditioning
