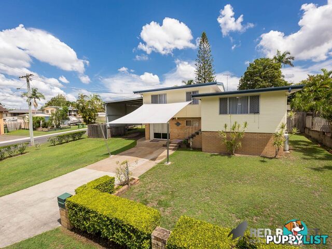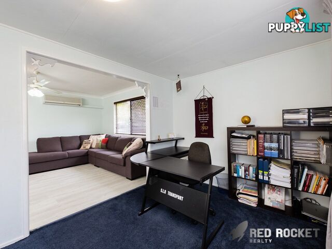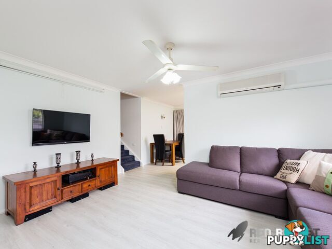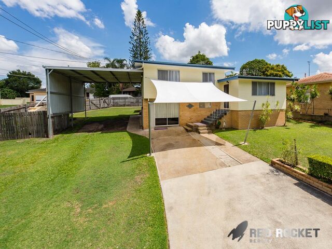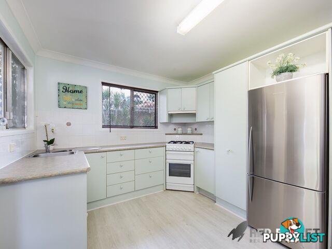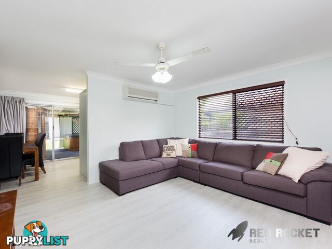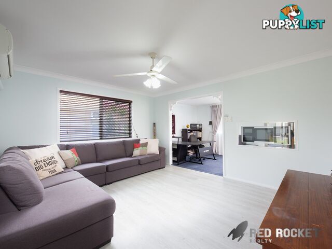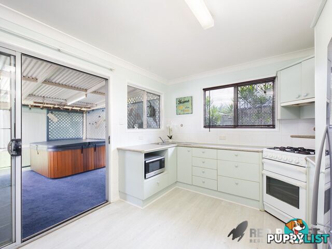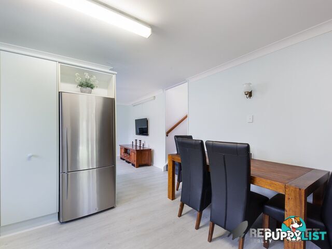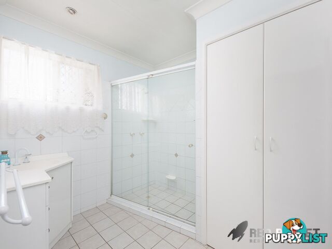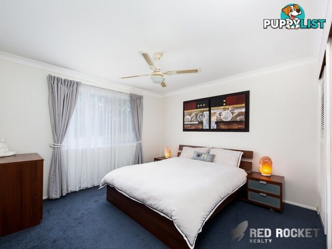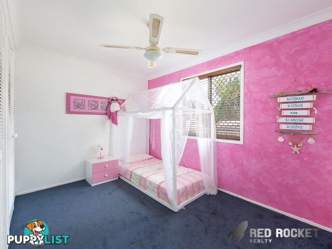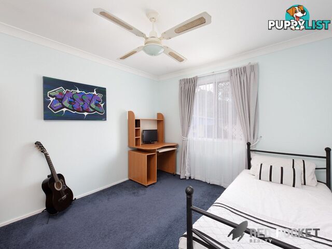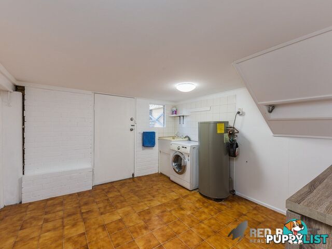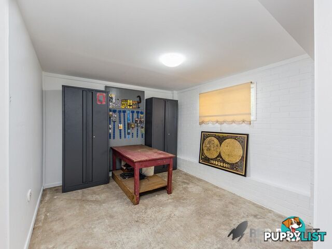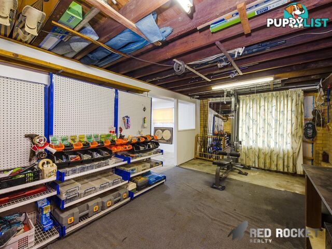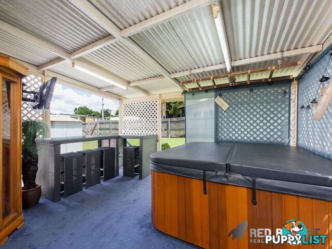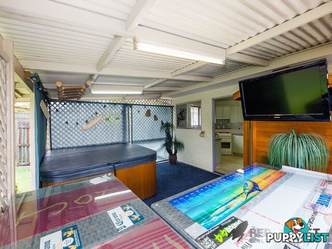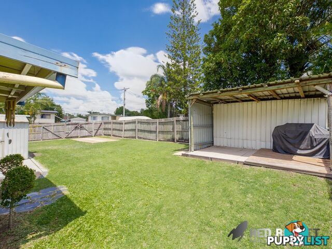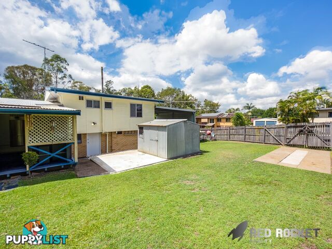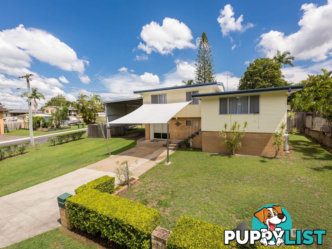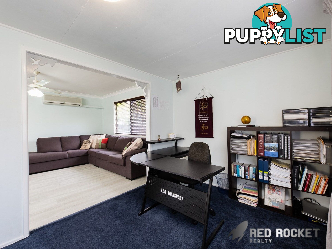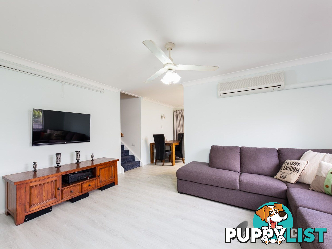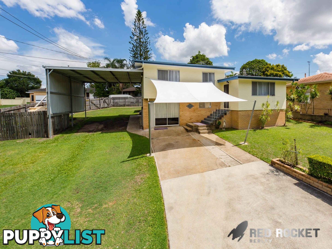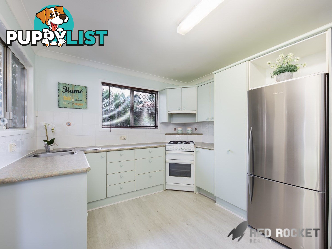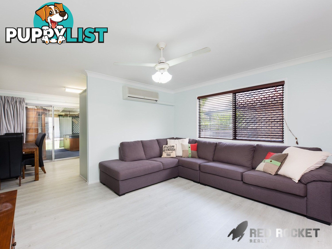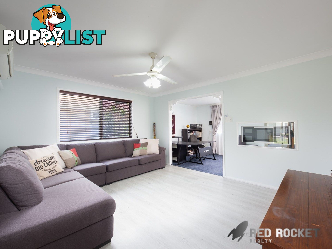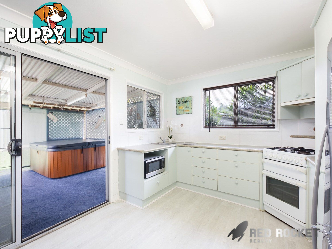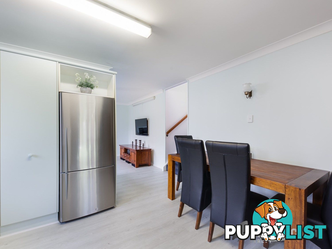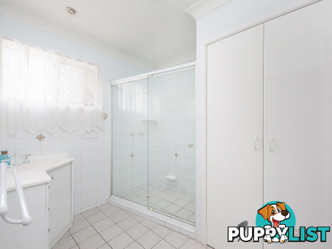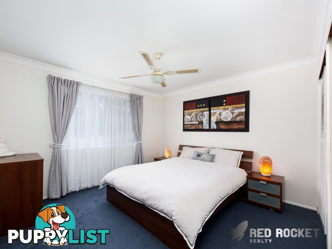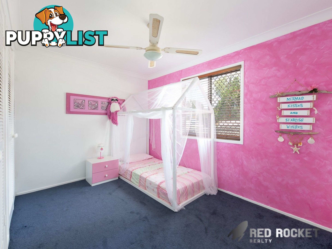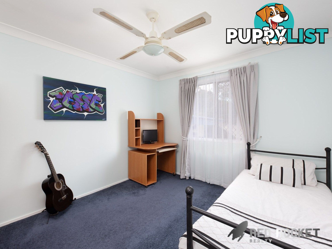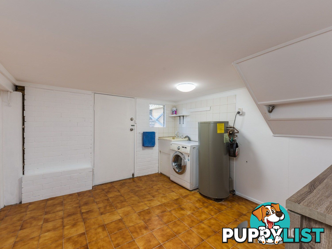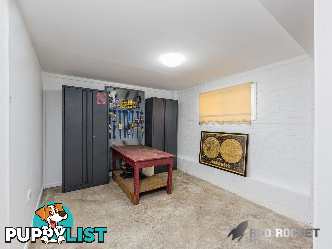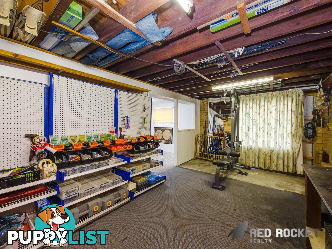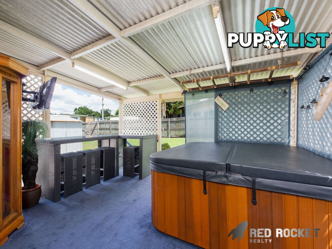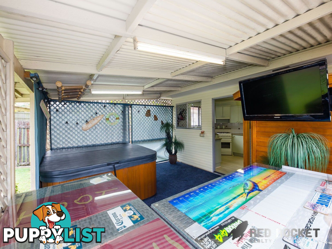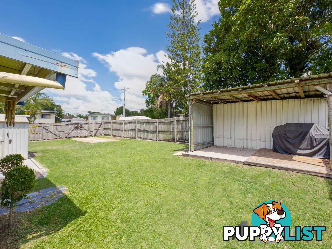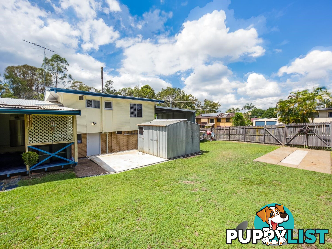SUMMARY
Investment Or Development
DESCRIPTION
Recently renovated to achieve a fresh, modern design â this multi-level property has it all!!!
Situated on a large 698m2 corner block youâll notice so many features before you even step inside.
On arrival youâll notice the huge covered carport that awaits your boat, or caravan, or toys of your choice. This carport feeds the 3000ltr water tank to help you keep the manicured yard and hedges watered. The large shade sail over the driveway offers shelter from the elements for your vehicles.
As you enter, youâll notice the modern tweaks that make this home look modern and feel warm and inviting. With fresh paint and new flooring there is nothing left to do but move in and enjoy.
Other features of this home include:
- 3 generously sized bedrooms with robes and ceiling fans
- Air conditioned
- Large living area, kitchen and bathroom
- Extra sunroom/study
- Large laundry area
- New flooring and paint inside and out
As you step out the back through the kitchen area youâll notice the perfect place to entertain your guests. The covered area is yours to enjoy with family and friends or a quiet spot to enjoy a drink and dinner after a hard day at work.
Further to the back corner is a covered BBQ area where more space is provided to entertain, or a place for the kids to play.
The backyard also offers access to the street via a gate and features a concrete slab to park any spare vehicles or the like.
As you venture to the underside of the house, youâll notice a spacious laundry and as you step down into the spare room under the house, youâll realise you have more than enough space for all your tools, toys, and home gym/office equipment. Turn a corner and thereâs a huge space to work on anything your heart desires.
All this is situated within walking distance to all amenities. With a local library and Gym, sports field and bus stops, not to mention the Springwood bus station just a couple of minutesâ walk this property has âlocation location locationâ written all over it.
This property is located within the Springwood Master Plan area and itsâ value is set to increase as the local council promotes inner city growth to turn Springwood into a major city between Brisbane and the Gold Coast.
Zoning : Medium Density, Medium Rise. Single block 698sqm
Dwelling density 140 dwellings per Hectare.
Maximum building height 25m.
Across the road from Council Parks and Aquatic Centre.
Minutes away from all major shopping, schools and essential services.
Direct access to M1 North and south.
Contact Parnam Singh Heir For More Information or viewing by appointment.
The Logan City council has recently rezoned Underwood as part of the Greater Springwood Master Plan
The master plan proposes to physically transform the town's centre, including clear proposals for land use, building, public spaces, pedestrian and traffic movement, supported by a timeline and delivery strategy.
In summary, the Greater Springwood Master plan aims to:
Transform Springwood as the principal commercial centre in Logan integrated with the south east busway
Create a vibrant community heart and new town squares, alfresco dining areas, cinemas, restaurants, art gallery/theatre, parks and open spaces
Provide major upgrades to street lighting, boulevards, road function (traffic, cycle and transit facilities), water, sewer, broadband and energy supply
Deliver higher residential densities close to transit
Disclaimer - All information detailed including future development options contained herein are gathered from sources we consider to be reliable. However we cannot guarantee or give any warranty about the information provided and interested parties must solely rely on their own enquiries. All listed development options or sizes above and council zoning, require the buyer's own due diligence and are subject to satisfaction of the zoning code & subject to council approvalAustralia,
9 Francesca court,
Underwood,
QLD,
4119
9 Francesca court Underwood QLD 4119Recently renovated to achieve a fresh, modern design â this multi-level property has it all!!!
Situated on a large 698m2 corner block youâll notice so many features before you even step inside.
On arrival youâll notice the huge covered carport that awaits your boat, or caravan, or toys of your choice. This carport feeds the 3000ltr water tank to help you keep the manicured yard and hedges watered. The large shade sail over the driveway offers shelter from the elements for your vehicles.
As you enter, youâll notice the modern tweaks that make this home look modern and feel warm and inviting. With fresh paint and new flooring there is nothing left to do but move in and enjoy.
Other features of this home include:
- 3 generously sized bedrooms with robes and ceiling fans
- Air conditioned
- Large living area, kitchen and bathroom
- Extra sunroom/study
- Large laundry area
- New flooring and paint inside and out
As you step out the back through the kitchen area youâll notice the perfect place to entertain your guests. The covered area is yours to enjoy with family and friends or a quiet spot to enjoy a drink and dinner after a hard day at work.
Further to the back corner is a covered BBQ area where more space is provided to entertain, or a place for the kids to play.
The backyard also offers access to the street via a gate and features a concrete slab to park any spare vehicles or the like.
As you venture to the underside of the house, youâll notice a spacious laundry and as you step down into the spare room under the house, youâll realise you have more than enough space for all your tools, toys, and home gym/office equipment. Turn a corner and thereâs a huge space to work on anything your heart desires.
All this is situated within walking distance to all amenities. With a local library and Gym, sports field and bus stops, not to mention the Springwood bus station just a couple of minutesâ walk this property has âlocation location locationâ written all over it.
This property is located within the Springwood Master Plan area and itsâ value is set to increase as the local council promotes inner city growth to turn Springwood into a major city between Brisbane and the Gold Coast.
Zoning : Medium Density, Medium Rise. Single block 698sqm
Dwelling density 140 dwellings per Hectare.
Maximum building height 25m.
Across the road from Council Parks and Aquatic Centre.
Minutes away from all major shopping, schools and essential services.
Direct access to M1 North and south.
Contact Parnam Singh Heir For More Information or viewing by appointment.
The Logan City council has recently rezoned Underwood as part of the Greater Springwood Master Plan
The master plan proposes to physically transform the town's centre, including clear proposals for land use, building, public spaces, pedestrian and traffic movement, supported by a timeline and delivery strategy.
In summary, the Greater Springwood Master plan aims to:
Transform Springwood as the principal commercial centre in Logan integrated with the south east busway
Create a vibrant community heart and new town squares, alfresco dining areas, cinemas, restaurants, art gallery/theatre, parks and open spaces
Provide major upgrades to street lighting, boulevards, road function (traffic, cycle and transit facilities), water, sewer, broadband and energy supply
Deliver higher residential densities close to transit
Disclaimer - All information detailed including future development options contained herein are gathered from sources we consider to be reliable. However we cannot guarantee or give any warranty about the information provided and interested parties must solely rely on their own enquiries. All listed development options or sizes above and council zoning, require the buyer's own due diligence and are subject to satisfaction of the zoning code & subject to council approvalResidence For SaleHouse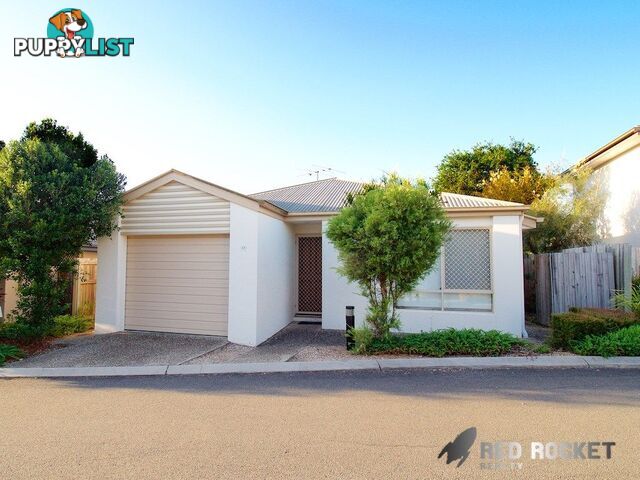 12
1215 75 Levington road Eight Mile Plains QLD 4113
Submit Offers
Brand New Smile- Single Storey TownhouseFor Sale
More than 1 month ago
Eight Mile Plains
,
QLD
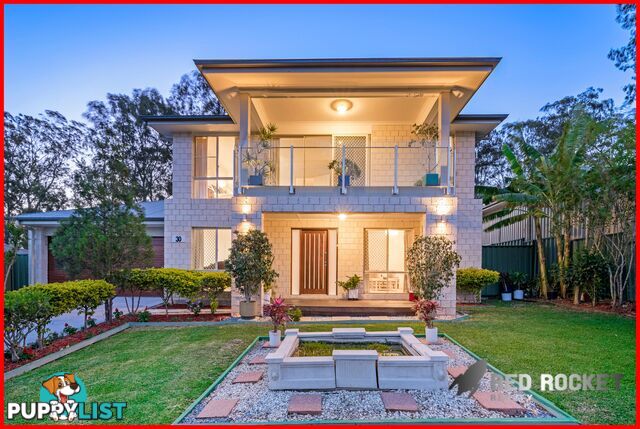 32
3230 Zuleikha drive Underwood QLD 4119
$749,000
Right out of Better Homes & Gardens- A Touch of ClassFor Sale
More than 1 month ago
Underwood
,
QLD
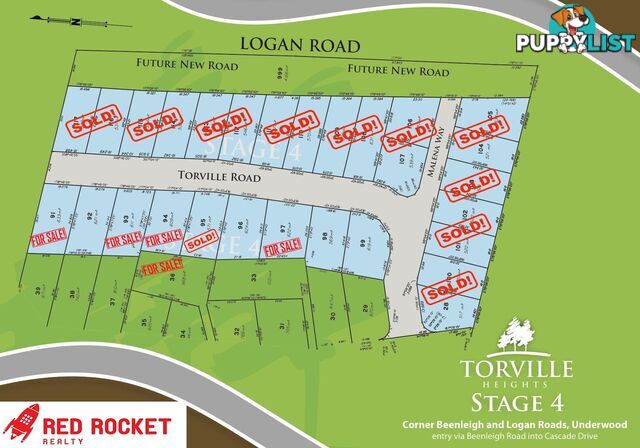 4
445 (Lot 36) Cascade Drive Underwood QLD 4119
$550,000
Build Your Dream Home (Ashiana)For Sale
More than 1 month ago
Underwood
,
QLD
YOU MAY ALSO LIKE
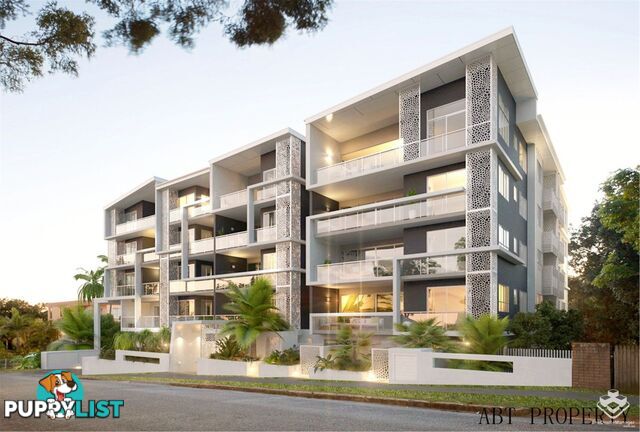 21
21107/50 Lamington Avenue Lutwyche QLD 4030
JUST LISTED
Ground Floor Unit with Huge Courtyard & Unbeatable LocationContact Agent
3 hours ago
Lutwyche
,
QLD
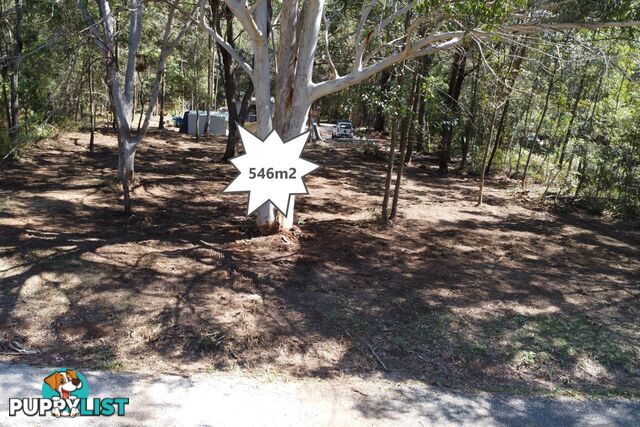 9
98 Bowen Avenue RUSSELL ISLAND QLD 4184
$55,000
PEACEFUL BUSH SETTING WITH ENDLESS POTENTIAL!For Sale
3 hours ago
RUSSELL ISLAND
,
QLD
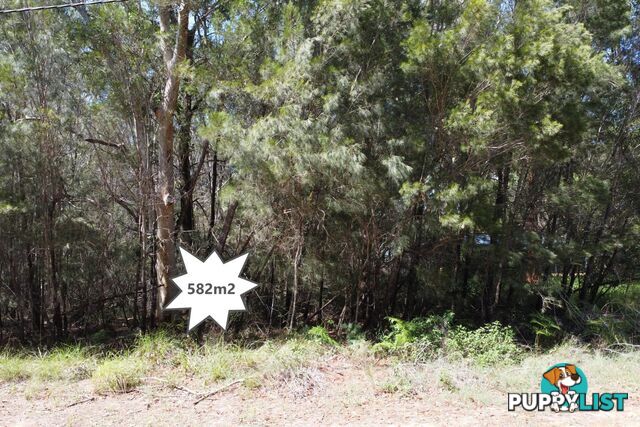 9
921 Delmar Parade RUSSELL ISLAND QLD 4184
$50,000
VACANT BUSH BLOCKNEAR BOAT RAMP!For Sale
3 hours ago
RUSSELL ISLAND
,
QLD
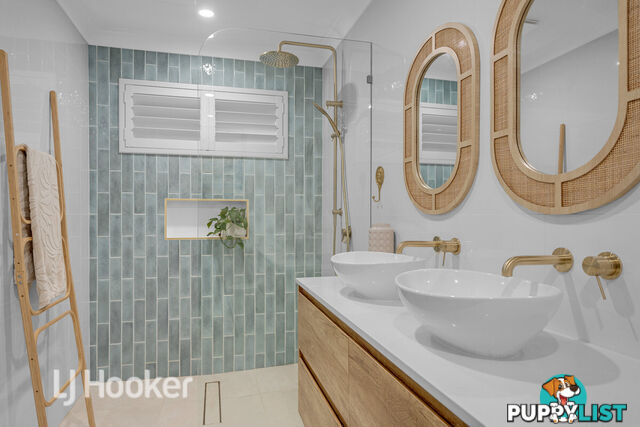 25
2548 Bulburin Parade YANCHEP WA 6035
679000+
LARGER THAN LIFE !!For Sale
Yesterday
YANCHEP
,
WA
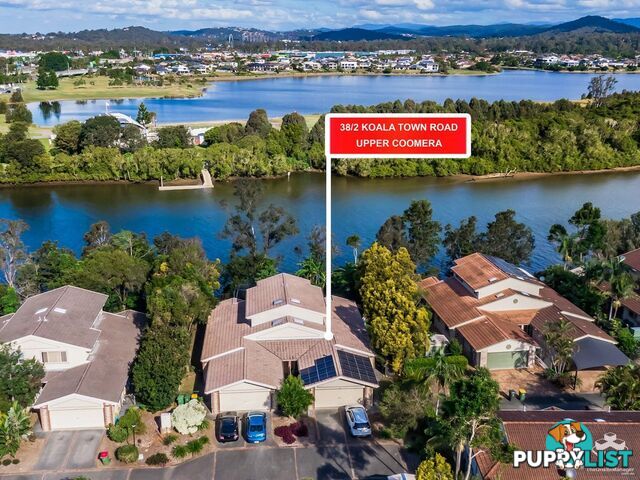 25
25ID:21143725/2 Koala Town Road Upper Coomera QLD 4209
$730,000
Stunning RiverfrontContact Agent
Yesterday
Upper Coomera
,
QLD
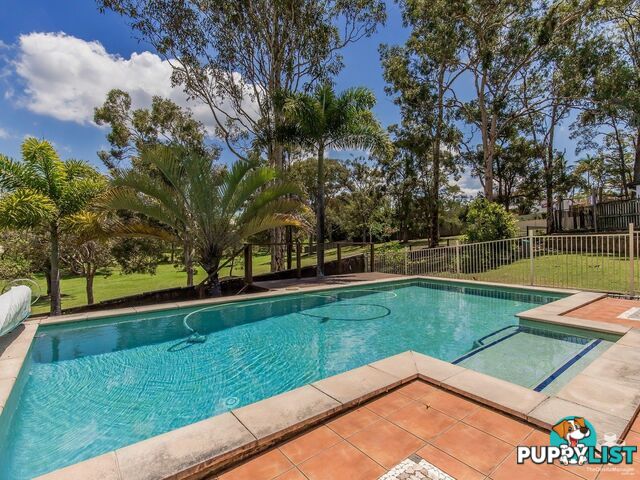 22
225 Tiaro Court Helensvale QLD 4212
$1,190,000
Stunning Opportunity on 1,027m2Contact Agent
Yesterday
Helensvale
,
QLD
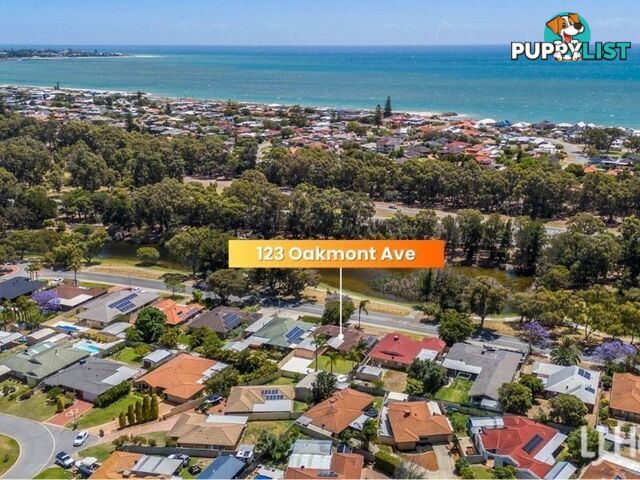 25
25123 Oakmont Avenue MEADOW SPRINGS WA 6210
From $749,000
Renovated and Ready to GoFor Sale
Yesterday
MEADOW SPRINGS
,
WA
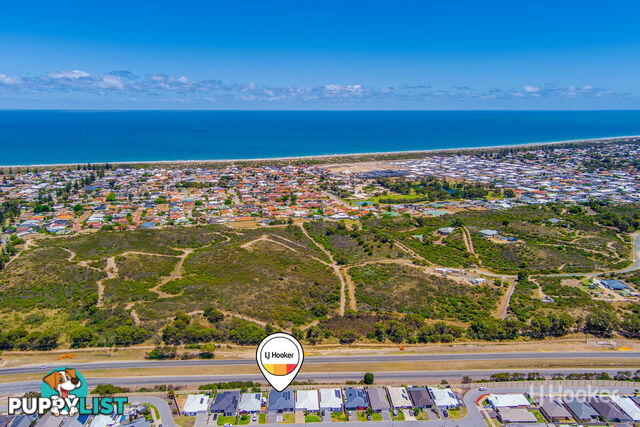 25
257 Fallow Street KARNUP WA 6176
Offers over $779,000
Modern Elegance Meets Family Comfort at 7 Fallow StreetFor Sale
Yesterday
KARNUP
,
WA
