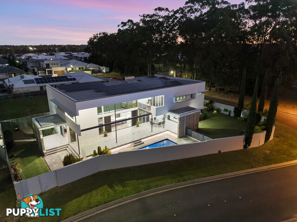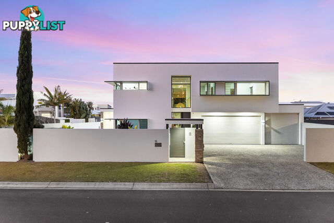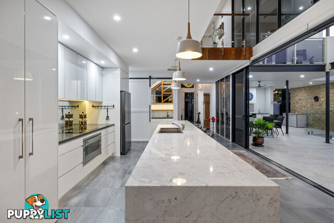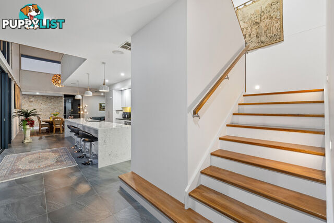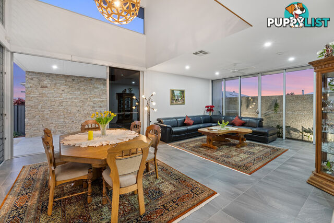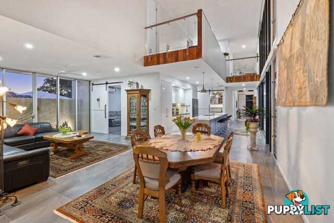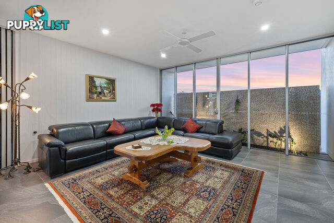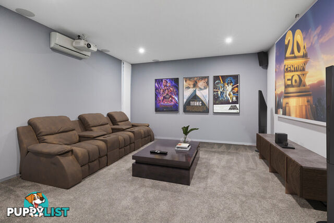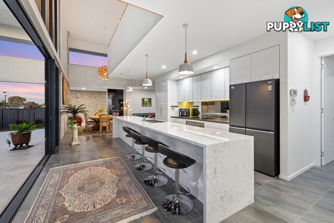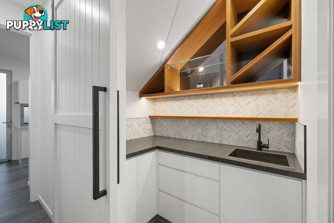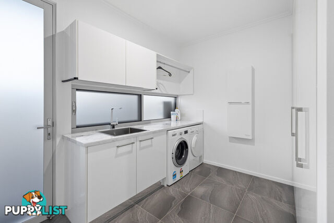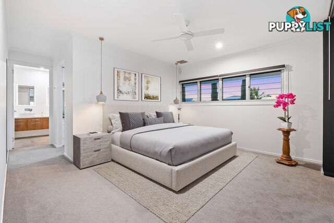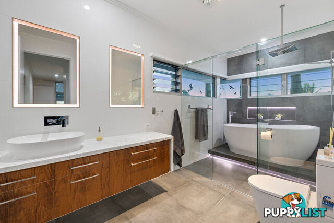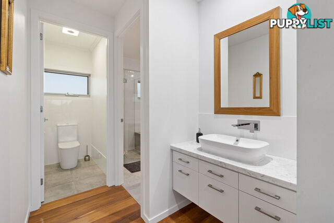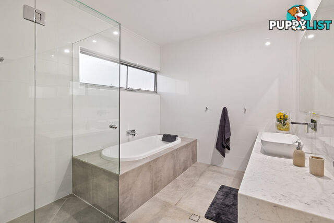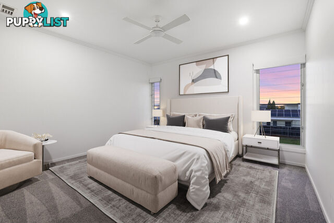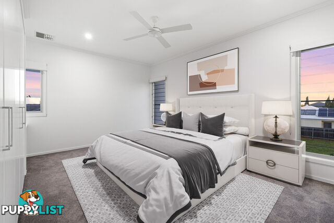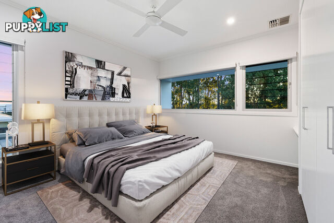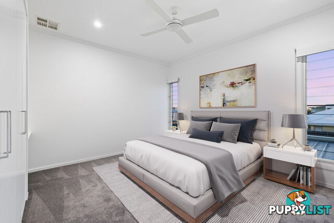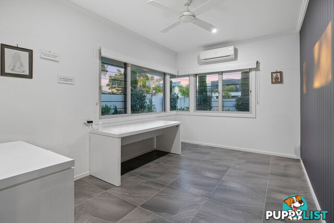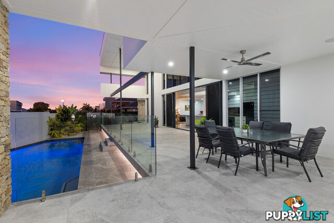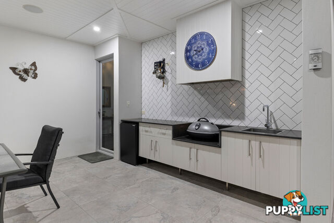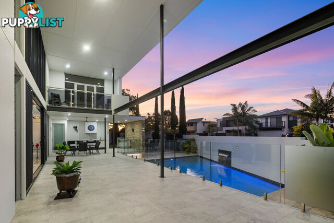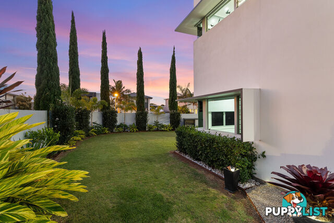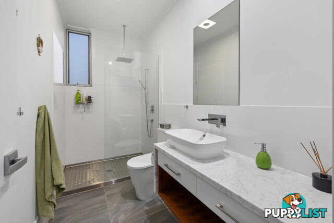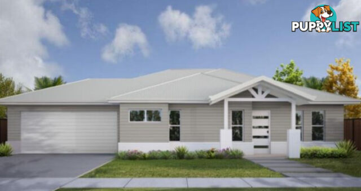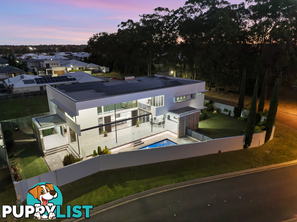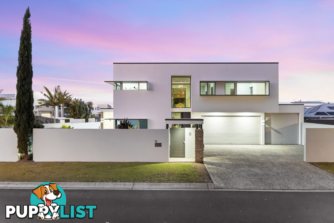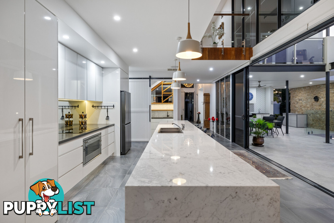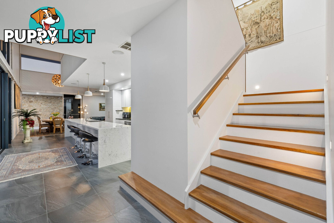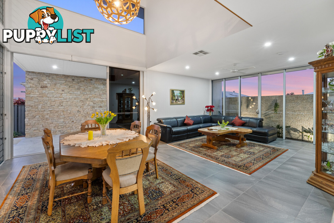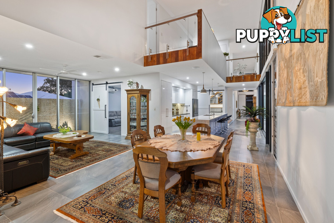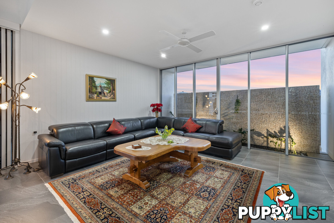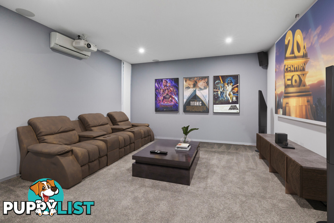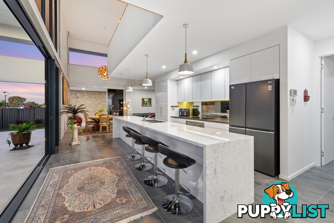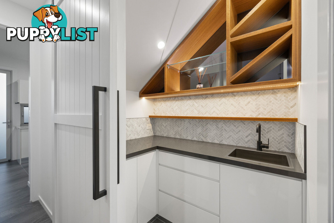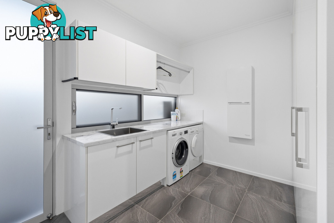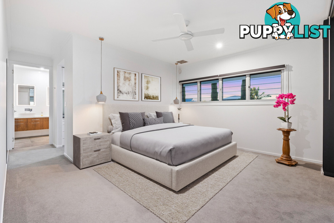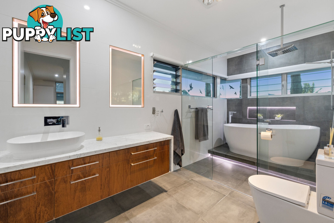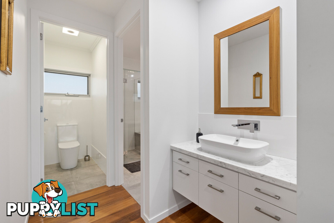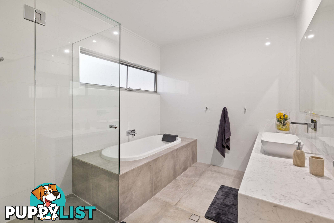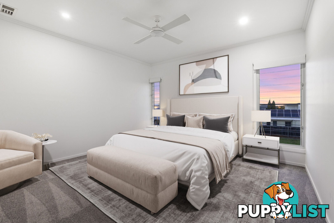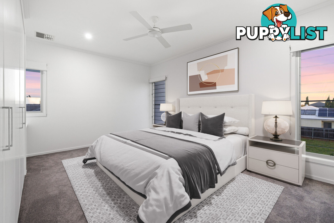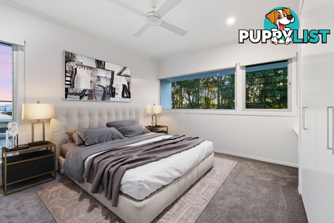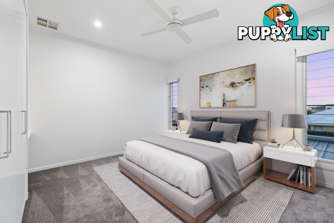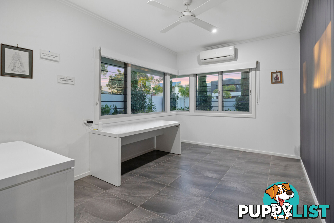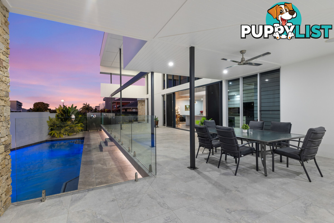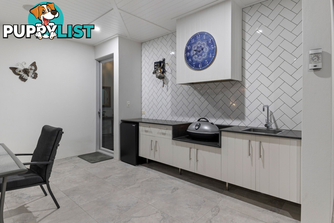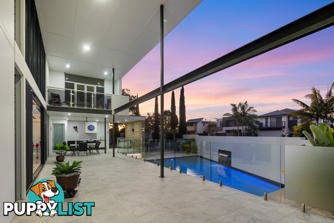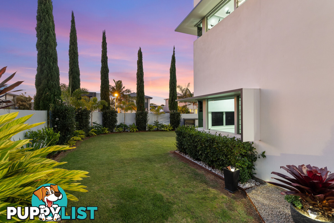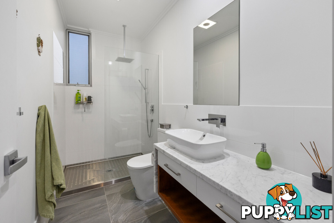SUMMARY
Luxury Thornlands Living, Call For Private Inspection
DESCRIPTION
Discover the epitome of Thornlands luxury living in this stunning custom-built home, featuring 5 spacious bedrooms and 3 elegantly designed bathrooms. Situated on an impressive 812m� corner block in arguably the best part of Thornlands, this exquisite residence boasts a generous three-car garage, perfect for accommodating your vehicles and storage needs. Designed with entertaining in mind, this home offers a seamless flow between indoor and outdoor living, making it perfect for hosting all your family events. With meticulous attention to detail and high-end finishes throughout, this home offers an unparalleled living experience that combines comfort, style, and sophistication.
Features of the property:
� Chef's kitchen with 5 metre marble bench top, 2pac cabinetry and wet bar.
� SMEG appliances (oven, ceramic hot plate induction and programmable dishwasher)
� In Sink erator
� 812m2 corner block with gated access and room for boat, caravan or camper trailer
� Amazing open plan living with soaring high ceilings
� Media room with projector and setup for surround sound
� Resort style saltwater pool (11m) with water feature and travertine tiling, with underwater and indirect lighting
� Provision for easy installation of heat pump
� New pool robot - easy cleaning without effort
� Part laminated glass pool fence for more privacy
� Master suite with fitted out walk-in robe and balcony with bay (Island and water) views
� Deluxe ensuite with freestanding bath and marble benchtop
� All toilets replaced with Johnson Swisse rimless soft-closing
� Newly tiled floors downstairs & black butt timber floors on the upper level
� New carpets in all bedrooms and media room
� 5th bedroom upstairs can be used as TV room for the kids (all connections ready)
� Purpose built office with VJ feature wall and separate air condition
� Large outdoor terrace, newly tiled, built in outdoor kitchen and professional rangehood, connection for TV and sound
� Reverse cycle ducted air conditioning (industrial strengths) for both floor levels. Separate air conditioning in the office and in the media room
� 19.4KW solar power system with monthly payback
� 9 foot ceilings over both levels in all rooms
� Security system + CCTV
� Sound system indoor and outdoor
� 3 car garage with high clearance and 7.5m depth, small technic room and access to backyard through extra roller door, new double "high-Build-Sealer" floor covering
� Professionally planned extensive lighting inside and outside
� NBN wired and WiFi throughout the house
� Extensive fresh painting to interieur and outside
� Drying area for laundry with fresh painted concrete floor "double "high-Build-Sealer""
� Landscaped gardens with some fruit trees
� New or professionally cleaned roller blinds, some electric
� Master bedroom with new vertical blinds
� Fresh house washing
� Security system (alarm) plus security cameras with HDD
� New "SecureView" security sliding doors and screens - the next generation, better, brighter, stronger
� Improved entrance area
� Intercom with video, sound, automatic door opener
� 2-way access with drive through garage
� Single-key locks throughout the house
This custom-built masterpiece is more than just a house�it's a lifestyle. Offering unmatched luxury and functionality, this Thornlands gem is the ultimate family home. From its chef's kitchen and resort-style pool to the state-of-the-art media room and expansive outdoor entertaining area, every detail has been thoughtfully designed. This is your chance to own the best house in the area. Don't miss this exceptional opportunity. Contact us today to arrange a private viewing and experience first-hand the unparalleled living experience this home has to offer.
Note: This property is being sold without a price and therefore a price guide cannot be provided. The website may have filtered the property into a price bracket for website functionality purposes only.
All information contained herein is gathered from sources we consider to be reliable. However, we cannot guarantee or give any warranty about the information provided. Interested parties must solely rely on their own enquiries.Australia,
15 Nadine Crescent,
THORNLANDS,
QLD,
4164
15 Nadine Crescent THORNLANDS QLD 4164Discover the epitome of Thornlands luxury living in this stunning custom-built home, featuring 5 spacious bedrooms and 3 elegantly designed bathrooms. Situated on an impressive 812m� corner block in arguably the best part of Thornlands, this exquisite residence boasts a generous three-car garage, perfect for accommodating your vehicles and storage needs. Designed with entertaining in mind, this home offers a seamless flow between indoor and outdoor living, making it perfect for hosting all your family events. With meticulous attention to detail and high-end finishes throughout, this home offers an unparalleled living experience that combines comfort, style, and sophistication.
Features of the property:
� Chef's kitchen with 5 metre marble bench top, 2pac cabinetry and wet bar.
� SMEG appliances (oven, ceramic hot plate induction and programmable dishwasher)
� In Sink erator
� 812m2 corner block with gated access and room for boat, caravan or camper trailer
� Amazing open plan living with soaring high ceilings
� Media room with projector and setup for surround sound
� Resort style saltwater pool (11m) with water feature and travertine tiling, with underwater and indirect lighting
� Provision for easy installation of heat pump
� New pool robot - easy cleaning without effort
� Part laminated glass pool fence for more privacy
� Master suite with fitted out walk-in robe and balcony with bay (Island and water) views
� Deluxe ensuite with freestanding bath and marble benchtop
� All toilets replaced with Johnson Swisse rimless soft-closing
� Newly tiled floors downstairs & black butt timber floors on the upper level
� New carpets in all bedrooms and media room
� 5th bedroom upstairs can be used as TV room for the kids (all connections ready)
� Purpose built office with VJ feature wall and separate air condition
� Large outdoor terrace, newly tiled, built in outdoor kitchen and professional rangehood, connection for TV and sound
� Reverse cycle ducted air conditioning (industrial strengths) for both floor levels. Separate air conditioning in the office and in the media room
� 19.4KW solar power system with monthly payback
� 9 foot ceilings over both levels in all rooms
� Security system + CCTV
� Sound system indoor and outdoor
� 3 car garage with high clearance and 7.5m depth, small technic room and access to backyard through extra roller door, new double "high-Build-Sealer" floor covering
� Professionally planned extensive lighting inside and outside
� NBN wired and WiFi throughout the house
� Extensive fresh painting to interieur and outside
� Drying area for laundry with fresh painted concrete floor "double "high-Build-Sealer""
� Landscaped gardens with some fruit trees
� New or professionally cleaned roller blinds, some electric
� Master bedroom with new vertical blinds
� Fresh house washing
� Security system (alarm) plus security cameras with HDD
� New "SecureView" security sliding doors and screens - the next generation, better, brighter, stronger
� Improved entrance area
� Intercom with video, sound, automatic door opener
� 2-way access with drive through garage
� Single-key locks throughout the house
This custom-built masterpiece is more than just a house�it's a lifestyle. Offering unmatched luxury and functionality, this Thornlands gem is the ultimate family home. From its chef's kitchen and resort-style pool to the state-of-the-art media room and expansive outdoor entertaining area, every detail has been thoughtfully designed. This is your chance to own the best house in the area. Don't miss this exceptional opportunity. Contact us today to arrange a private viewing and experience first-hand the unparalleled living experience this home has to offer.
Note: This property is being sold without a price and therefore a price guide cannot be provided. The website may have filtered the property into a price bracket for website functionality purposes only.
All information contained herein is gathered from sources we consider to be reliable. However, we cannot guarantee or give any warranty about the information provided. Interested parties must solely rely on their own enquiries.Residence For SaleHouse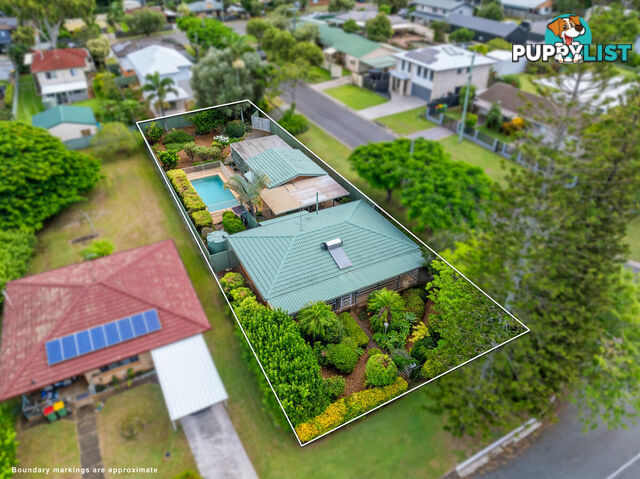 22
2239 Warner Street WELLINGTON POINT QLD 4160
Expressions Of Interest
Endless possibilities
809m2 in ideal location!For Sale
More than 1 month ago
WELLINGTON POINT
,
QLD
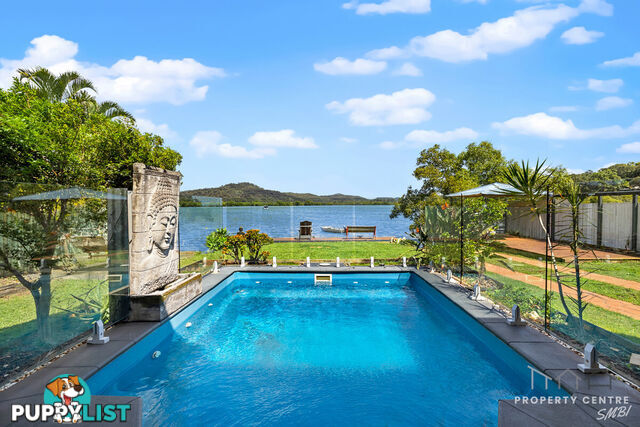 25
2528 Oasis Drive RUSSELL ISLAND QLD 4184
Offers Over $950,000
HUGE WOW FACTOR ..... STUNNING WATERFRONT VIEWS ..... DIRECT WATER ACCESSFor Sale
More than 1 month ago
RUSSELL ISLAND
,
QLD
94 Jackson Road RUSSELL ISLAND QLD 4184
CONTACT AGENT
TWO BEDROOM & STUDY- BUY OFF PLAN AND SAVEFor Sale
More than 1 month ago
RUSSELL ISLAND
,
QLD
YOU MAY ALSO LIKE
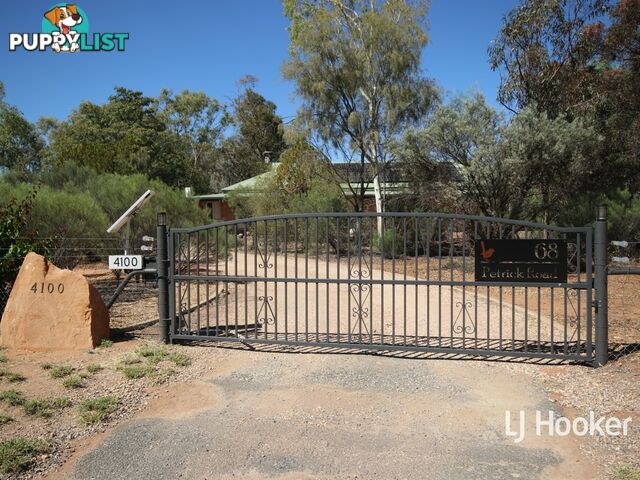 25
2568 Petrick Road CONNELLAN NT 0873
$1,175,000
Immaculate Lifestyle AcreageFor Sale
Yesterday
CONNELLAN
,
NT
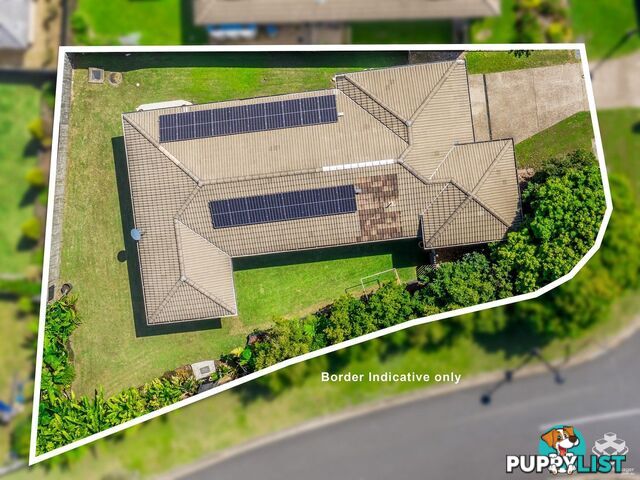 21
214 Waterhouse Drive Willow Vale QLD 4209
$865,000
Stunning OpportunityContact Agent
Yesterday
Willow Vale
,
QLD
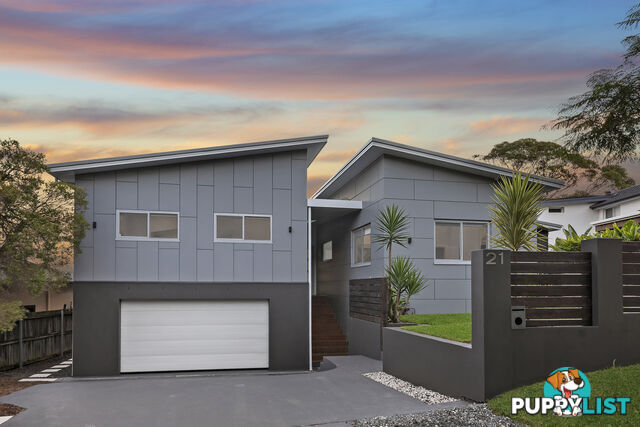 20
2021 Allambie Road ALLAMBIE HEIGHTS NSW 2100
Contact agent
Sleek contemporary entertainer with sweeping viewsAuction
Yesterday
ALLAMBIE HEIGHTS
,
NSW
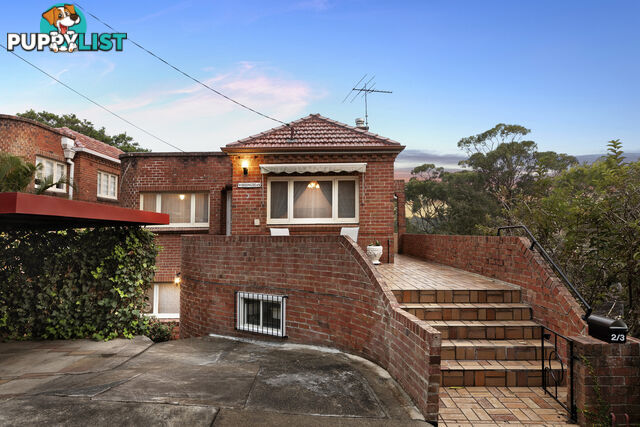 19
193 Bentley Street BALGOWLAH NSW 2093
Contact Agent
Entire duplex premier location huge potentialAuction
Yesterday
BALGOWLAH
,
NSW
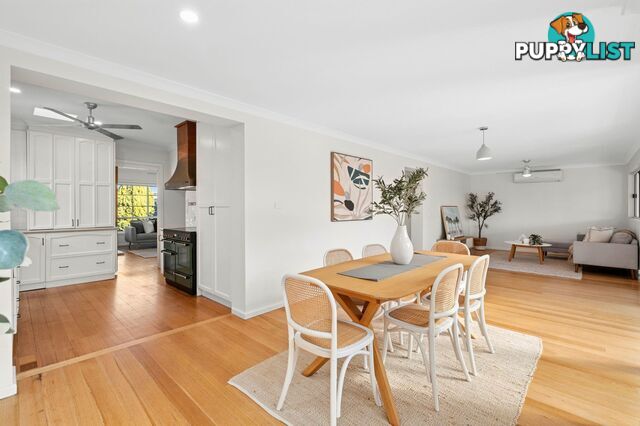 24
2434 Kalimna Street HAMLYN HEIGHTS VIC 3215
AUCTION Sat 31st May | 2:00pm (EPR $730K - $790K)
Spacious Family Living in the Heart of Hamlyn HeightsAuction
Yesterday
HAMLYN HEIGHTS
,
VIC
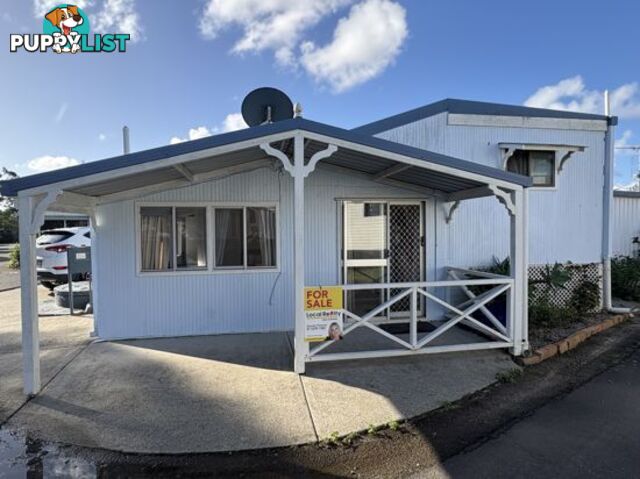 11
1192/37 Chinderah Bay Dr CHINDERAH NSW 2487
$248,000
Quaint Split-Level Haven with Scenic Tweed River ViewsFor Sale
Yesterday
CHINDERAH
,
NSW
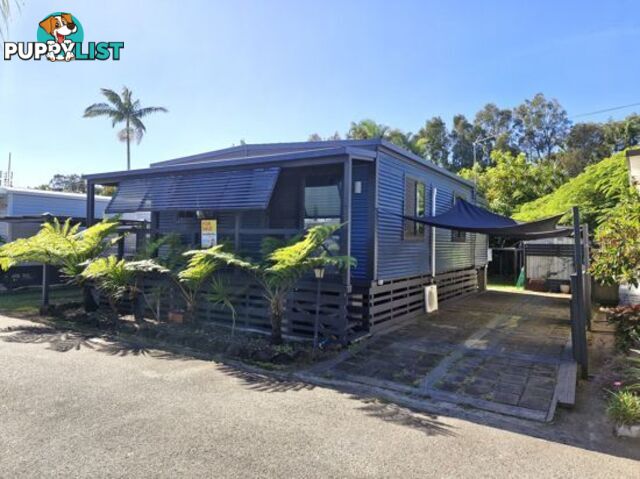 21
21170/37 Chinderah Bay Drive CHINDERAH NSW 2487
$195,000
Relaxed Riverside Living - Ideal Retreat with Water AccessFor Sale
Yesterday
CHINDERAH
,
NSW
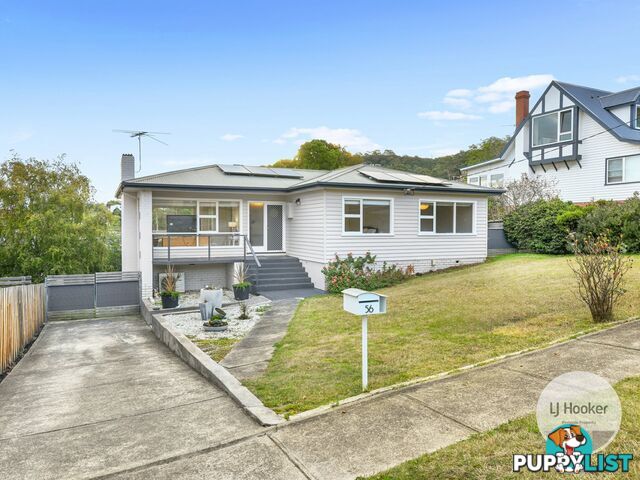 24
2456 Wentworth Street BELLERIVE TAS 7018
Offers Over $775,000
Possibilities Abound in this Sought-After LocationFor Sale
Yesterday
BELLERIVE
,
TAS
