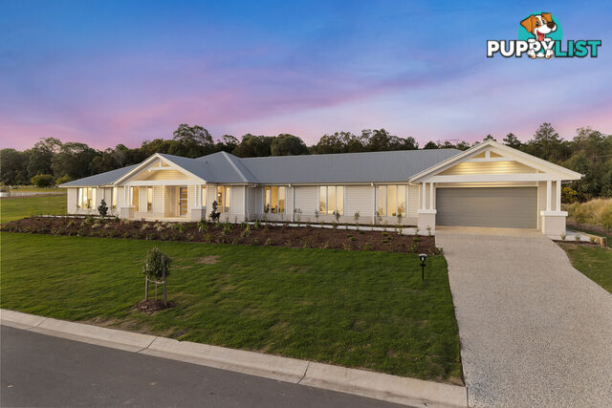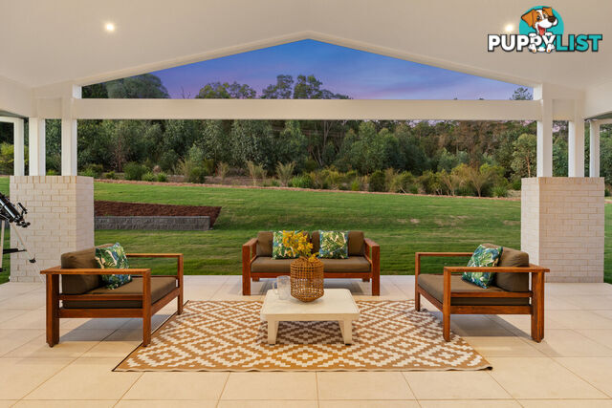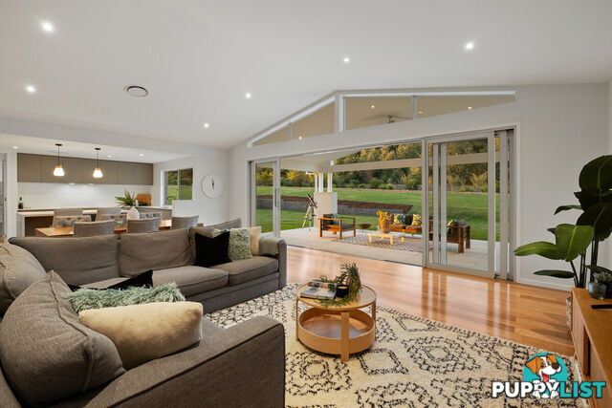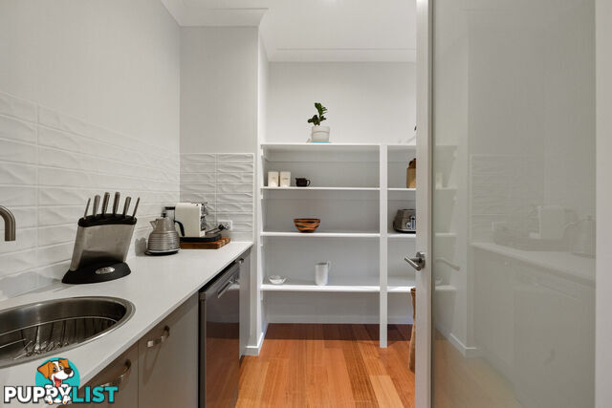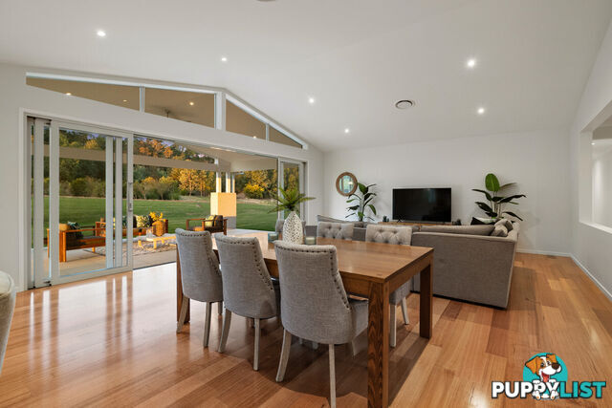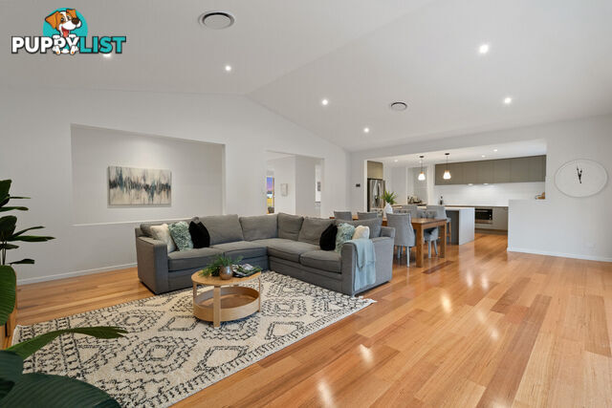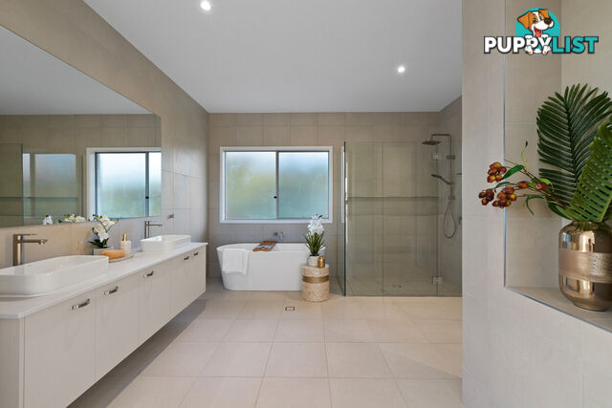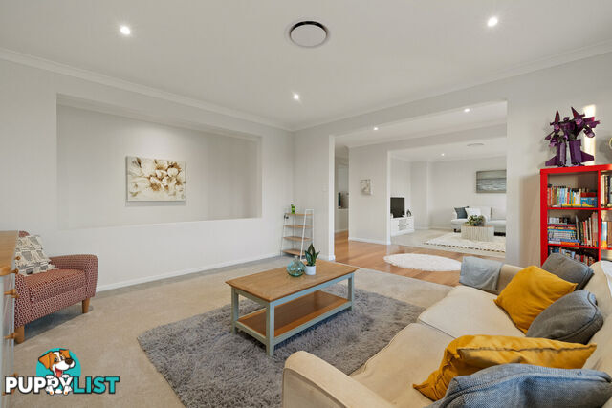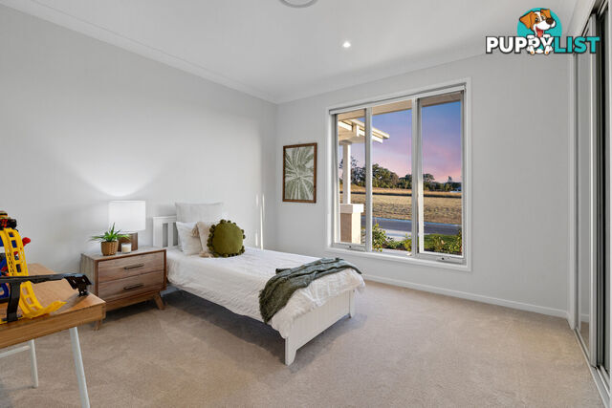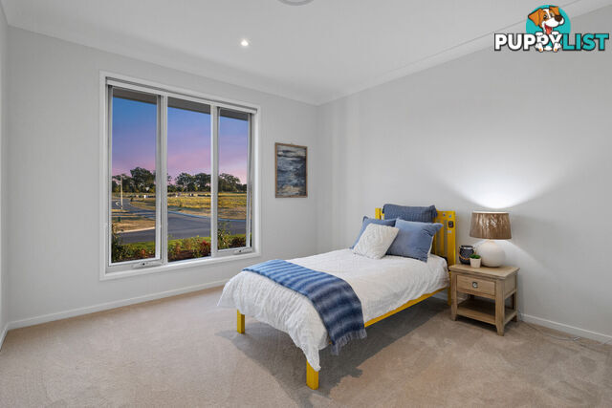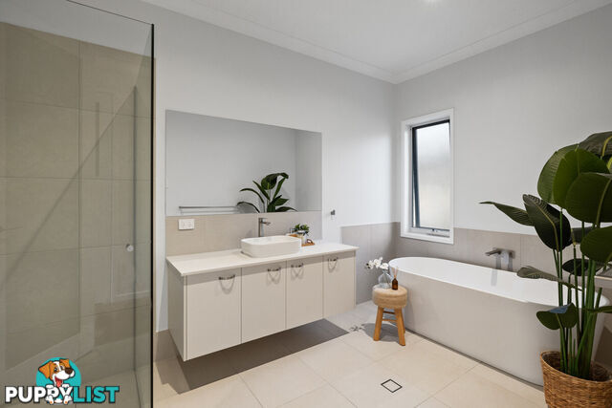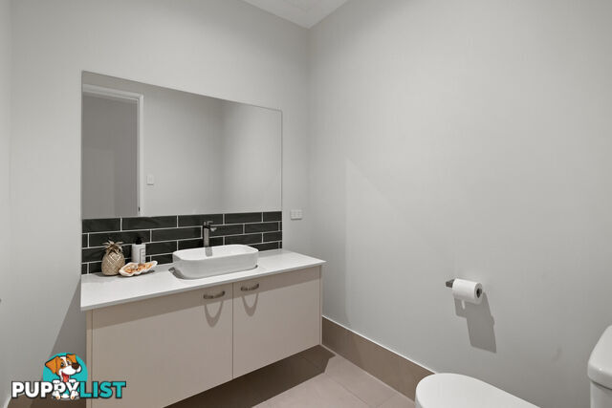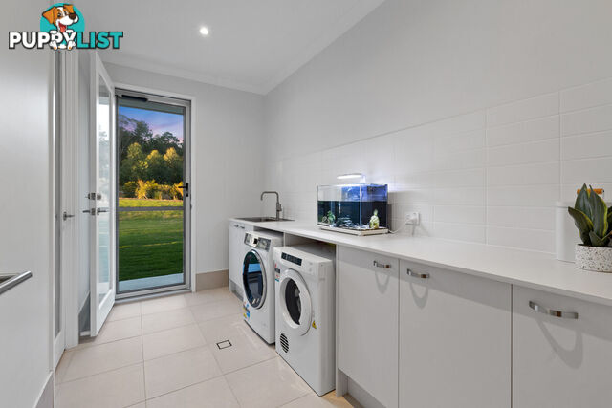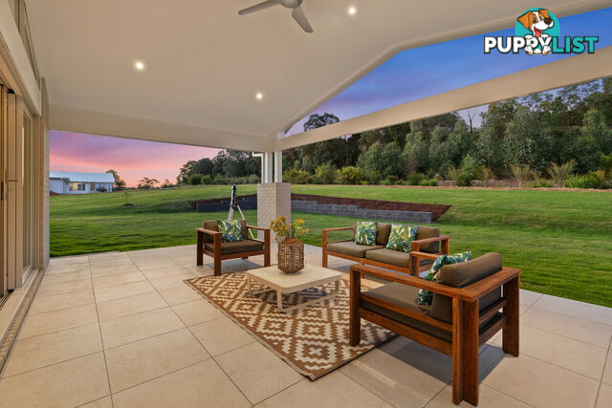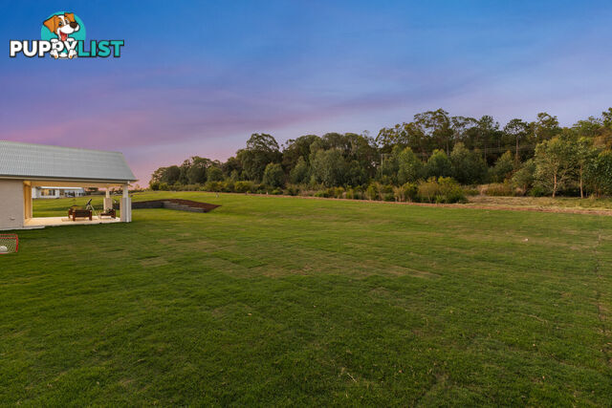Sorry this item is no longer available. Here are some similar current listings you might be interested in.
You can also view the original item listing at the bottom of this page.
YOU MAY ALSO LIKE
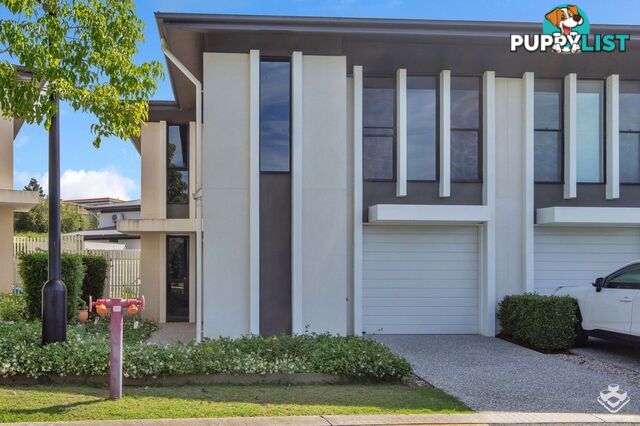 11
11ID:21140779/18 Archipelago Street Pacific Pines QLD 4211
Offers over $785,000
10 OUT OF 10 TOWNHOUSEContact Agent
Yesterday
Pacific Pines
,
QLD
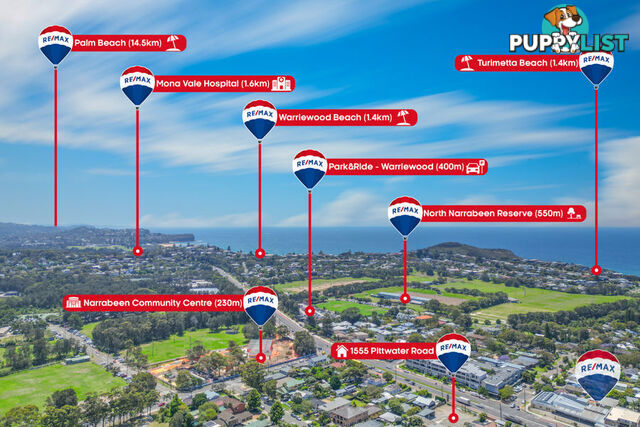 9
91555-1557 Pittwater Road NORTH NARRABEEN NSW 2101
JUST LISTED 1378 SQUARE METERS
1368 square meters land 400m to TRANSPORT HUB 500m SHOPS 1.2km BEACHAuction
Yesterday
NORTH NARRABEEN
,
NSW
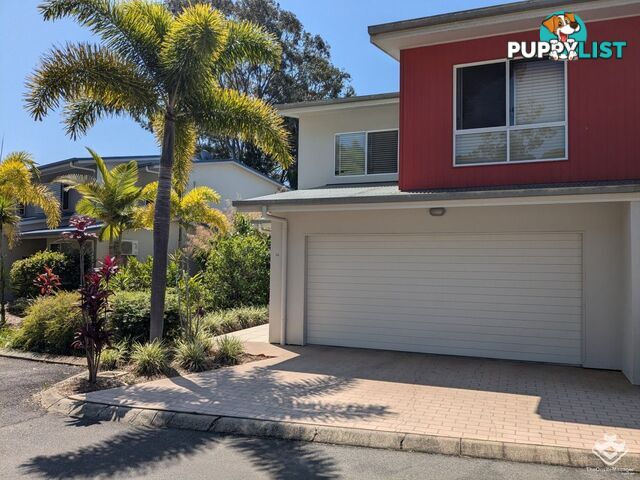 15
1524/71 Elizabeth Street Urangan QLD 4655
Offers from $595,000
Executive 3 Bedroom Townhouse For SaleContact Agent
Yesterday
Urangan
,
QLD
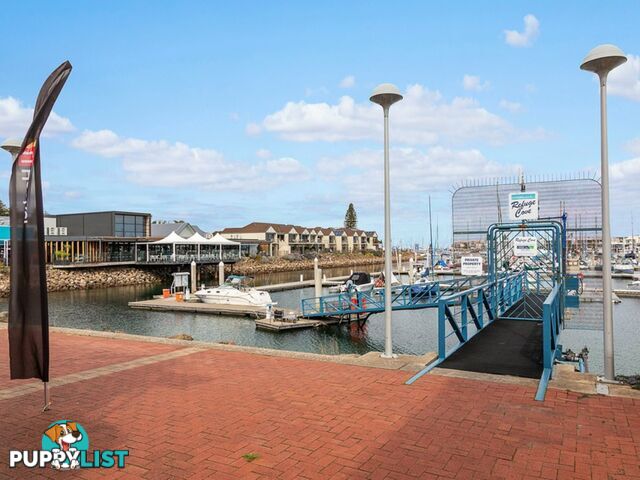 15
15Lot A20-9m Ref. Cove/5a Alexa Road NORTH HAVEN SA 5018
$20,000
Refuge Cove - 9m Marina Berth A RowFor Sale
Yesterday
NORTH HAVEN
,
SA
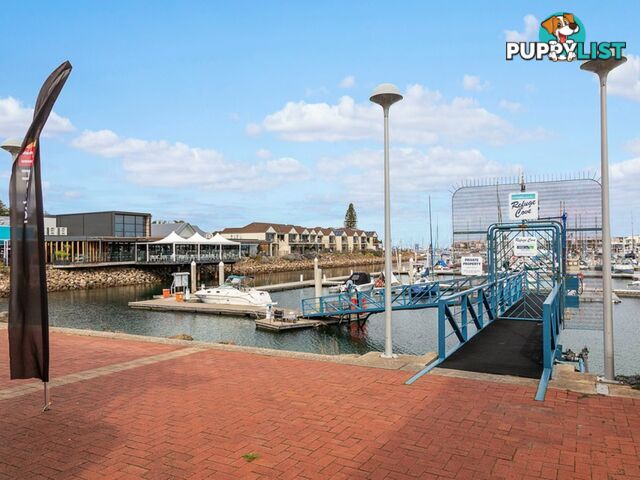 16
16Lot A18-9m Ref. Cove/5a Alexa Road NORTH HAVEN SA 5018
$20,000
Refuge Cove - 9m Marina Berth A RowFor Sale
Yesterday
NORTH HAVEN
,
SA
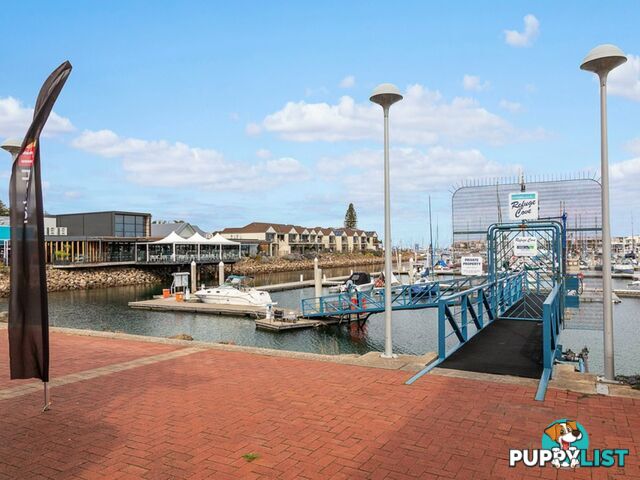 19
19Lot A4-8.5m Refuge Cove/5a Alexa Road NORTH HAVEN SA 5018
$16,000
Refuge Cove - 8.5m Marina Berth A RowFor Sale
Yesterday
NORTH HAVEN
,
SA
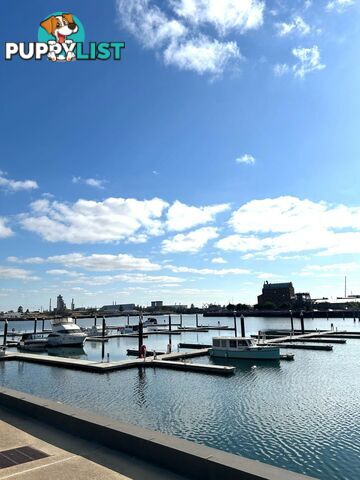 12
12Lot B10 MC Marina/2A Wirra Drive NEW PORT SA 5015
$15,000
Location ! Location! - 10m Marina Berth for SaleFor Sale
Yesterday
NEW PORT
,
SA
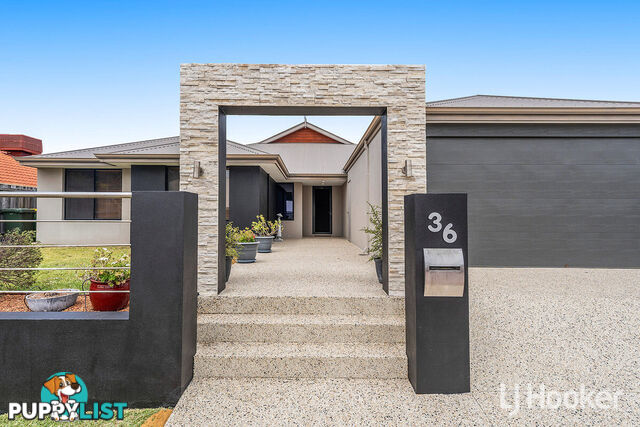 23
2336 Tranquility Way HALLS HEAD WA 6210
Best Offer Over $799,000
Striking Modern Front Façade In Superb LocationFor Sale
Yesterday
HALLS HEAD
,
WA
SUMMARY
IMMACULATELY PRESENTED RARE NEW BUILD ON ELEVATED BLOCK
DESCRIPTION
** Call Gould Estate Agents today to arrange your own private viewing of this home.
Set over 1.48acres of elevated land, this Metricon new build was completed in March this year, one of the first houses in the Parc Thornlands development. Offering high end finishes and fixtures with an oversized luxury floor plan, this is a home you must see.
As you step through the large front door you are welcomed by high ceilings, wide hallways and an abundance of natural light and breeze. With a rumpus room and media room on either side of the front hallway you are sure to have enough space for the whole family.
Heading to the back of the home is the open plan living, dining and kitchen area with a pitched ceiling. High windows and sliding doors leading out to the back patio area and garden. With an oversized kitchen with a large walk-in butler's pantry and plenty of space for indoor/outdoor entertaining.
Featuring five generous sized bedrooms with new carpet flooring and mirrored built in robes. Your luxurious oversized master bedroom is situated at the end of the hallway with it's own sitting area and private ensuite with dual access from the walk-in wardrobe.
With ducted air conditioning throughout, double lock up garage with workshop space or four car garage with internal and external access, large laundry with walk-in linen cupboard and large bathroom with separate toilet and additional toilet down the hall.
Close to a variety of prestigious schools in the Redlands, with Sheldon College just around the corner. If you are looking for space and a turnkey ready property, this home is an opportunity you don't come by very often.
FEATURES AT A GLANCE:
- 1.48 acres of elevated land
- Build completion in March 2024
-Metricon Hamptons style build
-Newly completed landscaping
-Potential for a large shed or pool
-Huge multiple living spaces
-Five generous bedrooms with mirrored robes and carpet flooring
-Luxurious oversized master with private ensuite, walk in robe and seating area
-Large main bathroom with bathtub, shower and separate toilet
-Additional toilet off hallway
-Open plan dining,living, kitchen with large glass bi-fold doors leading to back patio
-Central oversized kitchen with walk in butlers pantry
-Ducted air conditioning throughout
-High ceilings and wide hallways
-Double lock up garage with additional workshop space or four car garage
-Large laundry with walk in linen cupboard
-Fully covered large outdoor patio area with ceiling fan
-Close to some of Redlands prestigious schools
Note: This property is being sold without a price and therefore a price guide cannot be provided. The website may have filtered the property into a price bracket for website functionality purposes only.
All information contained herein is gathered from sources we consider to be reliable. However, we cannot guarantee or give any warranty about the information provided. Interested parties must solely rely on their own enquiries.Australia,
6 Stanton Street,
THORNLANDS,
QLD,
4164
6 Stanton Street THORNLANDS QLD 4164** Call Gould Estate Agents today to arrange your own private viewing of this home.
Set over 1.48acres of elevated land, this Metricon new build was completed in March this year, one of the first houses in the Parc Thornlands development. Offering high end finishes and fixtures with an oversized luxury floor plan, this is a home you must see.
As you step through the large front door you are welcomed by high ceilings, wide hallways and an abundance of natural light and breeze. With a rumpus room and media room on either side of the front hallway you are sure to have enough space for the whole family.
Heading to the back of the home is the open plan living, dining and kitchen area with a pitched ceiling. High windows and sliding doors leading out to the back patio area and garden. With an oversized kitchen with a large walk-in butler's pantry and plenty of space for indoor/outdoor entertaining.
Featuring five generous sized bedrooms with new carpet flooring and mirrored built in robes. Your luxurious oversized master bedroom is situated at the end of the hallway with it's own sitting area and private ensuite with dual access from the walk-in wardrobe.
With ducted air conditioning throughout, double lock up garage with workshop space or four car garage with internal and external access, large laundry with walk-in linen cupboard and large bathroom with separate toilet and additional toilet down the hall.
Close to a variety of prestigious schools in the Redlands, with Sheldon College just around the corner. If you are looking for space and a turnkey ready property, this home is an opportunity you don't come by very often.
FEATURES AT A GLANCE:
- 1.48 acres of elevated land
- Build completion in March 2024
-Metricon Hamptons style build
-Newly completed landscaping
-Potential for a large shed or pool
-Huge multiple living spaces
-Five generous bedrooms with mirrored robes and carpet flooring
-Luxurious oversized master with private ensuite, walk in robe and seating area
-Large main bathroom with bathtub, shower and separate toilet
-Additional toilet off hallway
-Open plan dining,living, kitchen with large glass bi-fold doors leading to back patio
-Central oversized kitchen with walk in butlers pantry
-Ducted air conditioning throughout
-High ceilings and wide hallways
-Double lock up garage with additional workshop space or four car garage
-Large laundry with walk in linen cupboard
-Fully covered large outdoor patio area with ceiling fan
-Close to some of Redlands prestigious schools
Note: This property is being sold without a price and therefore a price guide cannot be provided. The website may have filtered the property into a price bracket for website functionality purposes only.
All information contained herein is gathered from sources we consider to be reliable. However, we cannot guarantee or give any warranty about the information provided. Interested parties must solely rely on their own enquiries.Residence For SaleHouse