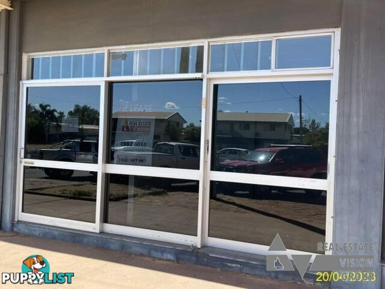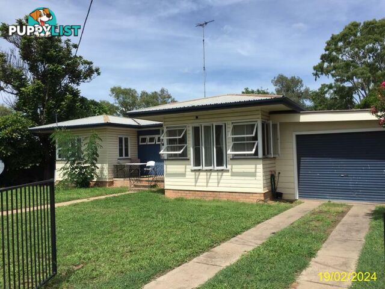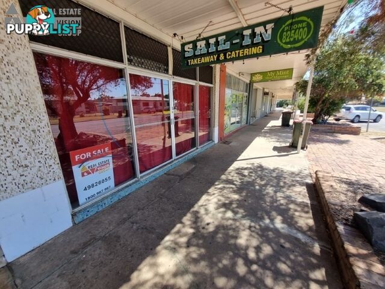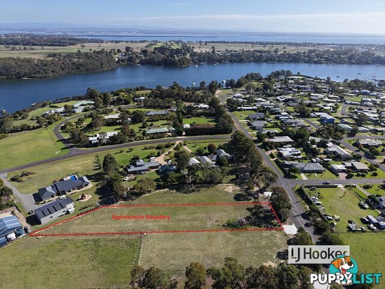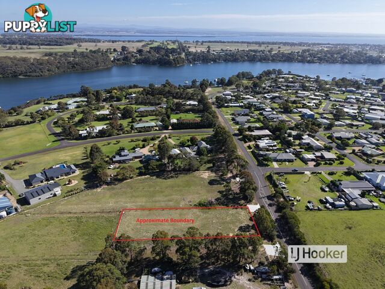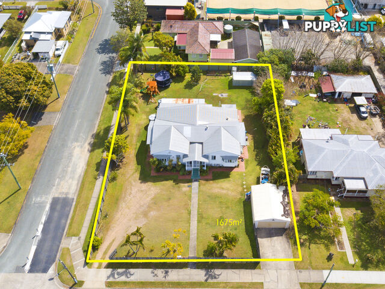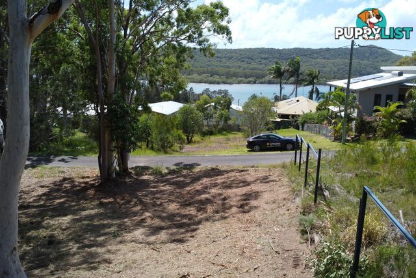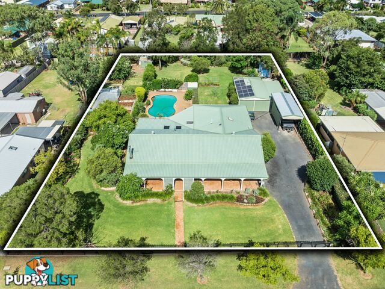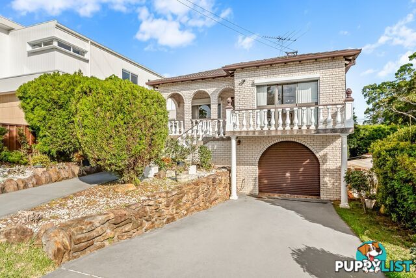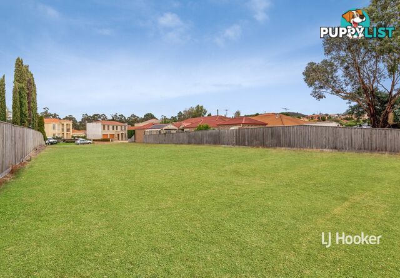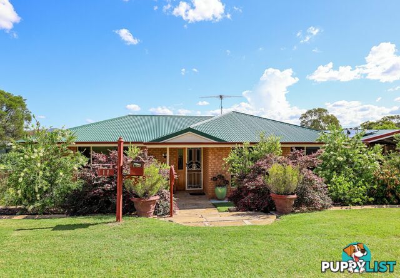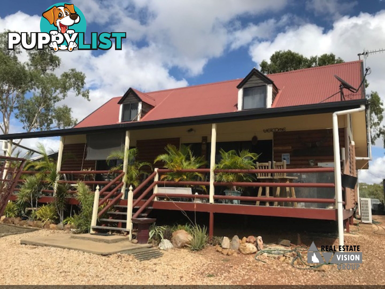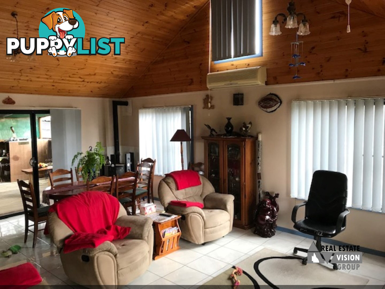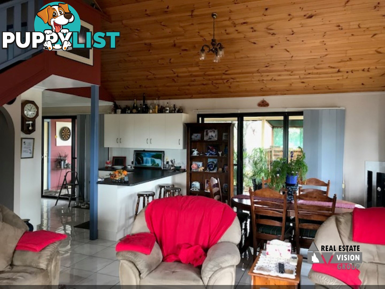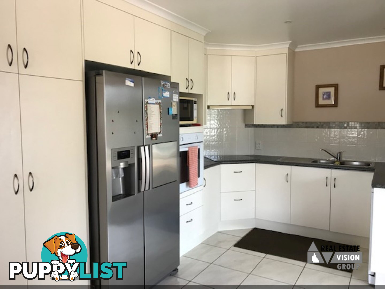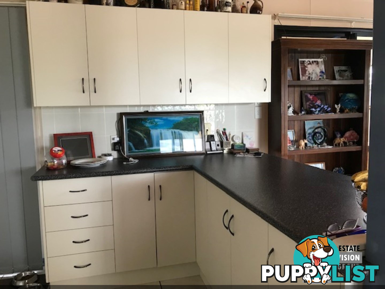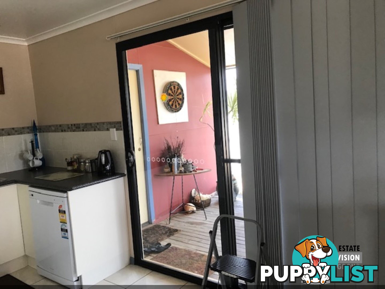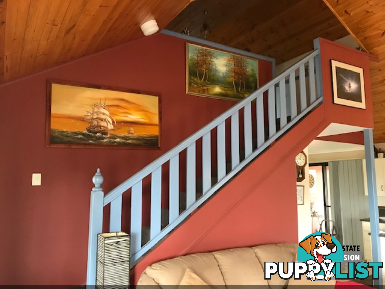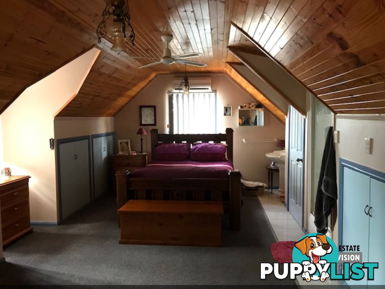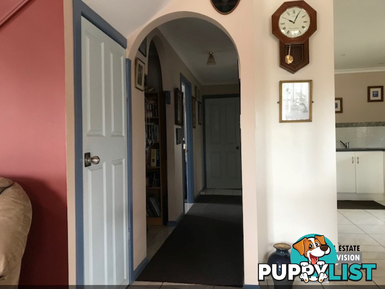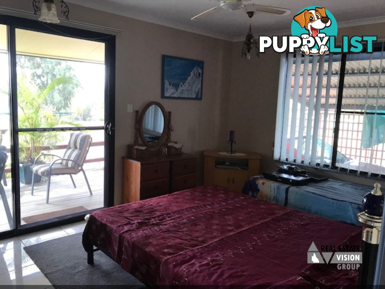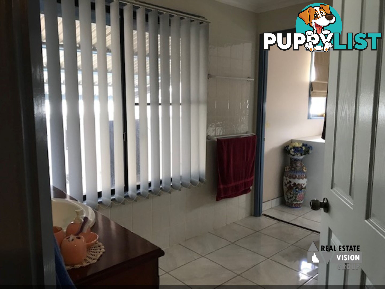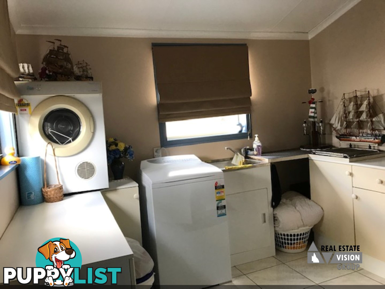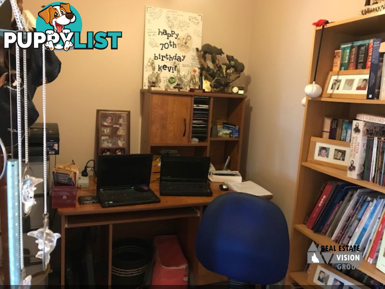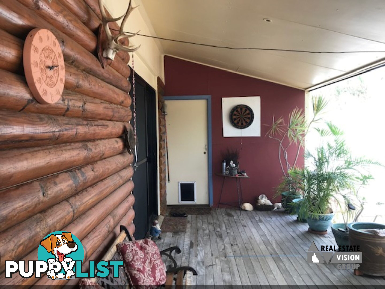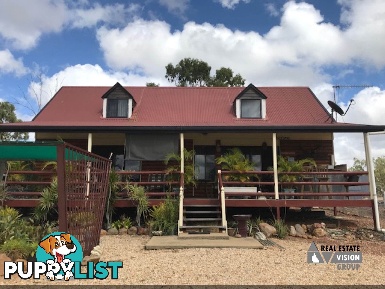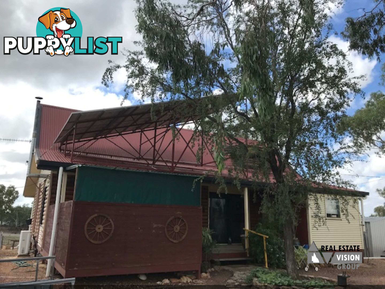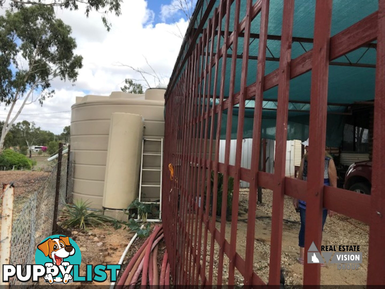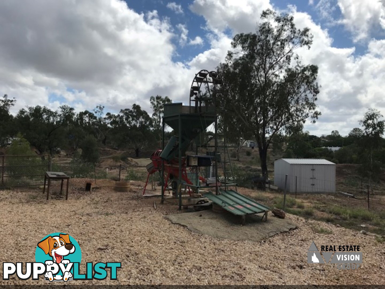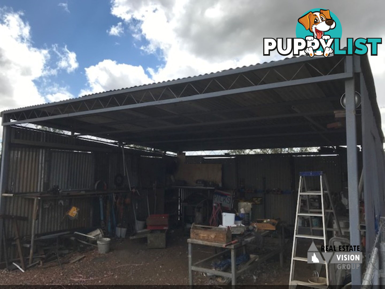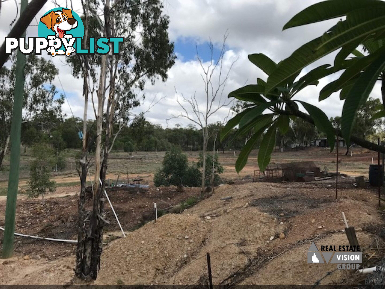MC70950 & MC71347 The Gemfields QLD 4702
$190,000
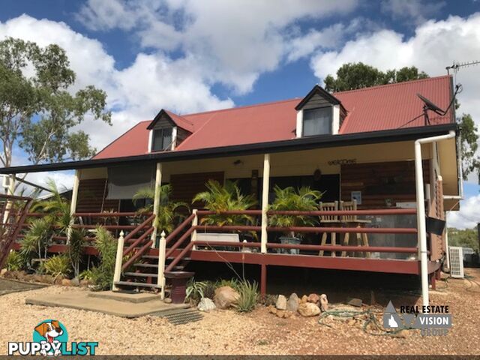
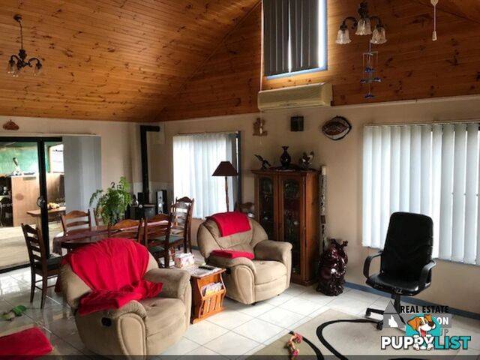
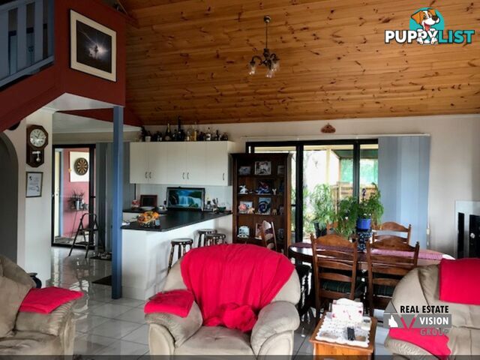
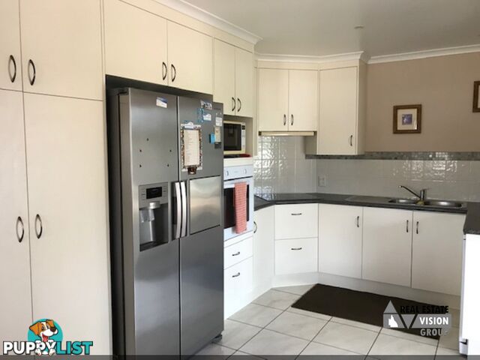
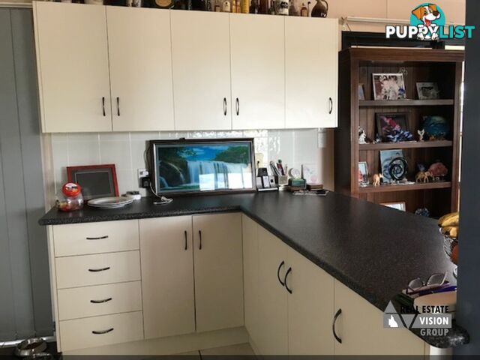
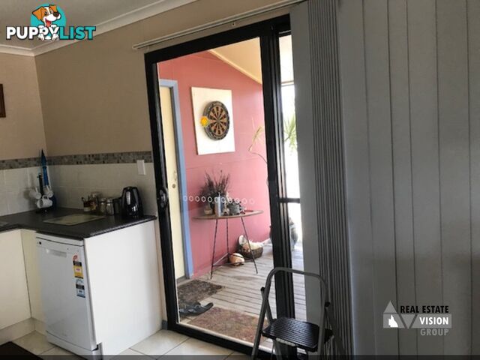
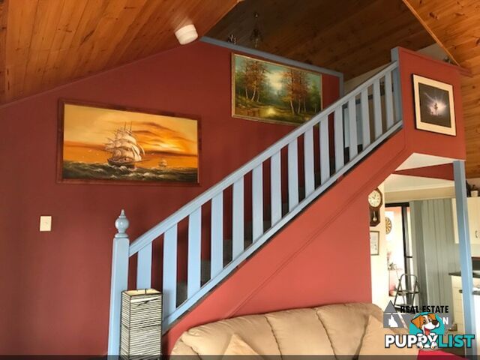
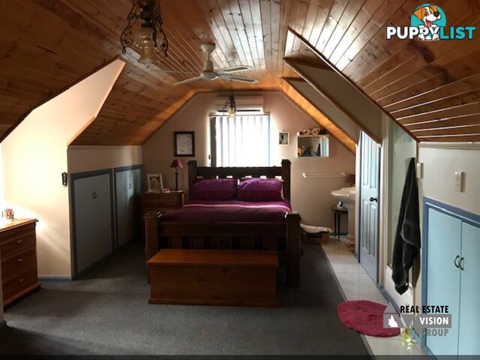
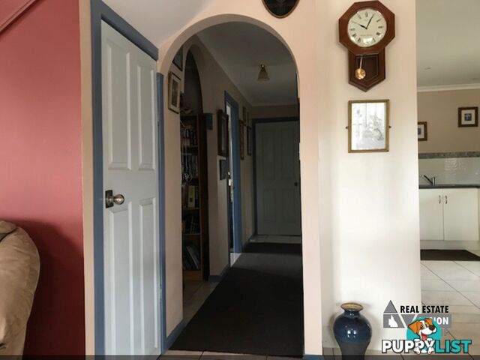
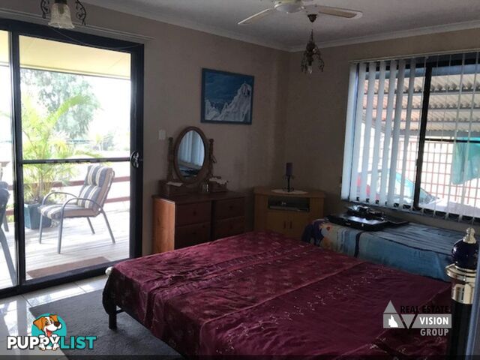
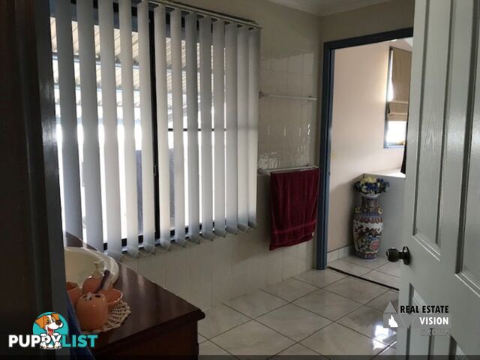
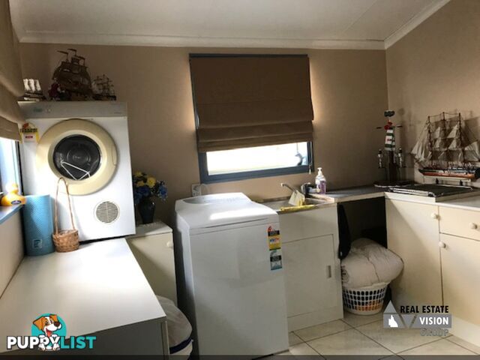
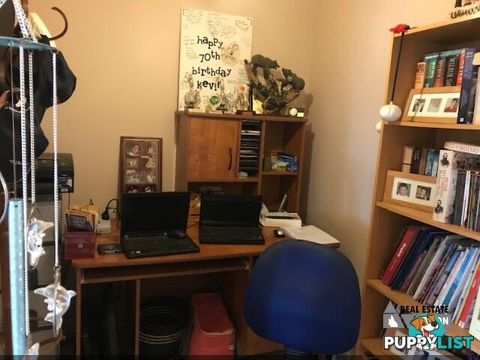
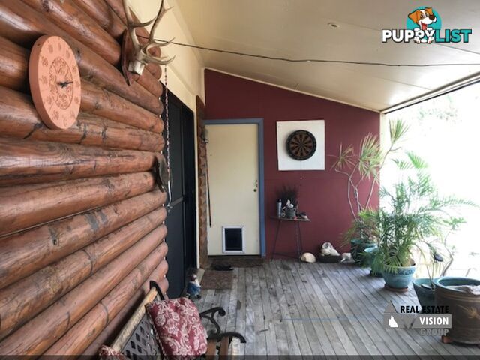
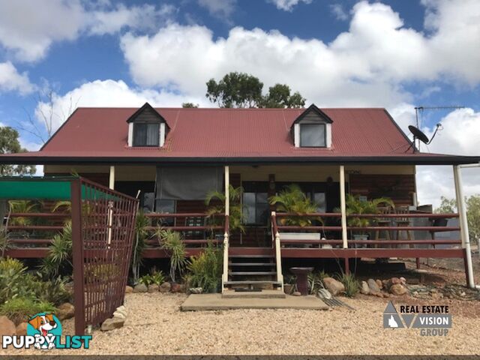
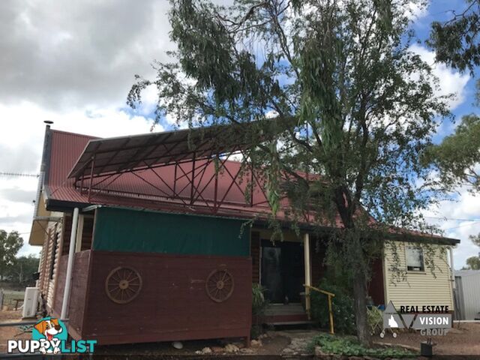
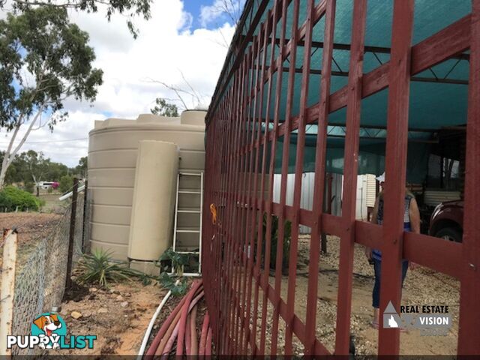
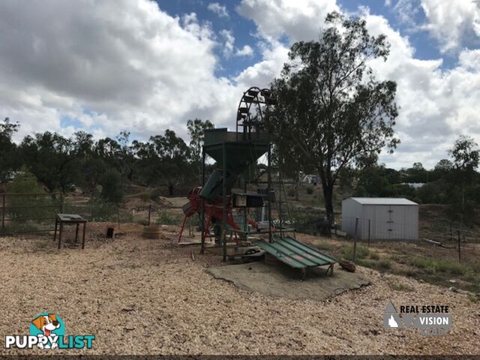
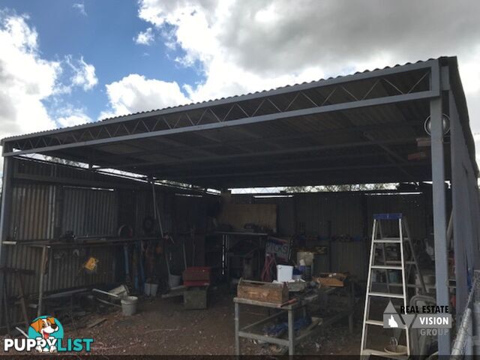
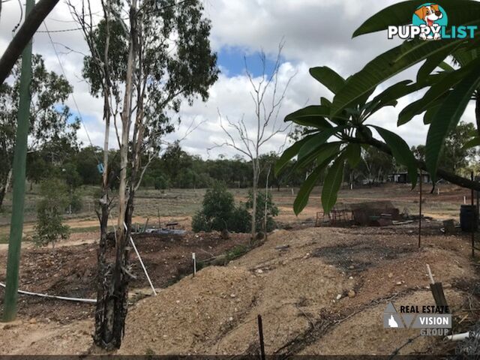




















SUMMARY
CHATEAU IN THE GEMMIES
PROPERTY DETAILS
- Price
- $190,000
- Listing Type
- Residential For Sale
- Property Type
- House
- Bedrooms
- 2
- Bathrooms
- 2
- Method of Sale
- For Sale
DESCRIPTION
It is hard to express how gorgeous this unique home is, the photos will have to show you. Situated on 900m2 of mining claim is this magnificent 2 bedroom 2 bathroom home. As you come up the stairs onto the front verandah that overlooks downtown Sapphire you can either sit at the bar or enter through the glass doors into the chateaus open plan living area. Straight ahead is another set of glass doors that can take you out to the rear verandah but your eyes are drawn to the two story high ceiling covered with polished timber, light coloured tiled flooring, split system airconditioning, pot belly stove just makes you want to sit down and enjoy. The kitchen is to the rear of this area but encompasses a second rear door with modern kitchen cupboards, work benches and appliances plus a breakfast bar serving the living areas. Between the kitchen and the stairs is a hall way which has an office nook than leads down to the second bedroom with its own walk in robe and separate verandah access, then onto the main bathroom. Again here in the bathroom are light tiles and timber finishes, there is a two way exit into the large laundry with out door access to the rear verandah. Back in the open living area you go up the stair to the master bedroom where there is polished timber all around. Both side encompass the bedroom with built in robes and the ensuite as well. This room has its own split system air conditioner is carpeted, but big enough to have another king size bed. Outside is fully fenced with a double carport, 2 tanks for water extra water storage and workshop shed also. Call Reveal Phone now to book an inspection or you could miss out.Property Code: 1972
INFORMATION
- New or Established
- Established
- Carport spaces
- 2
