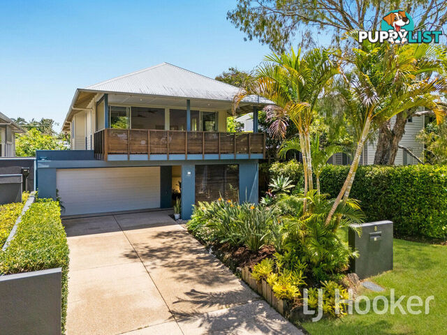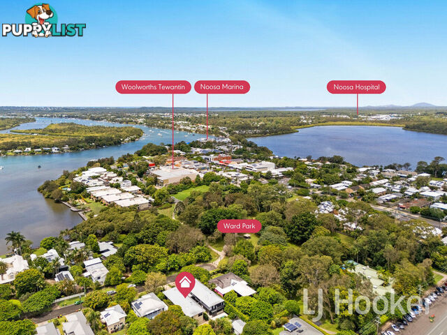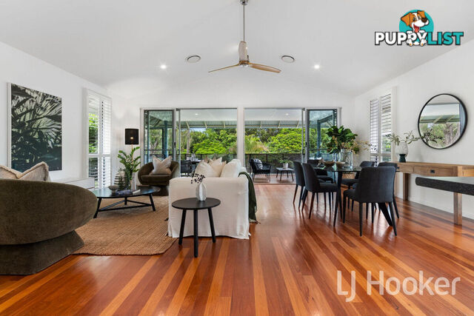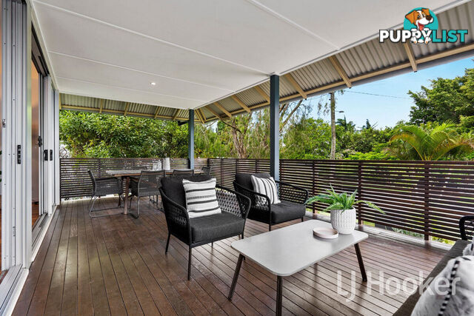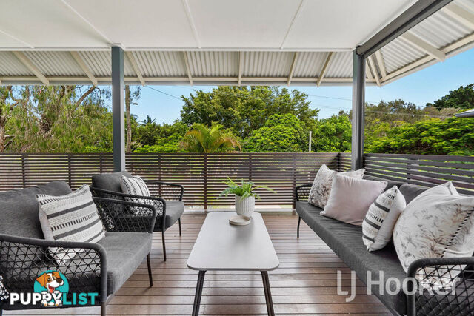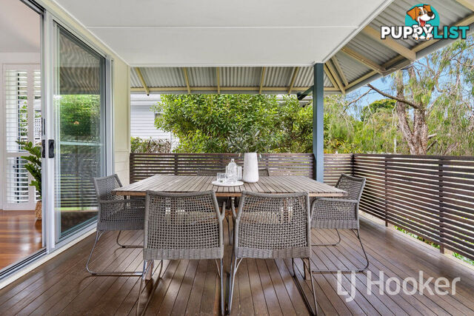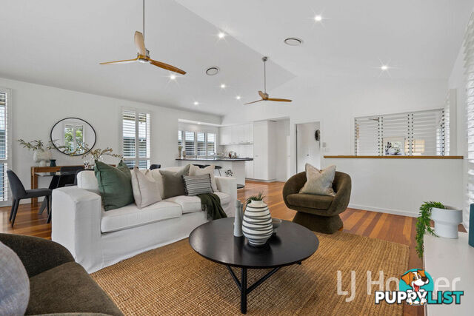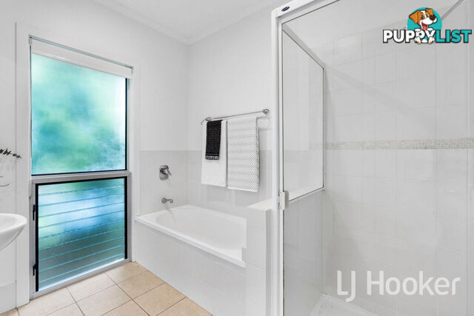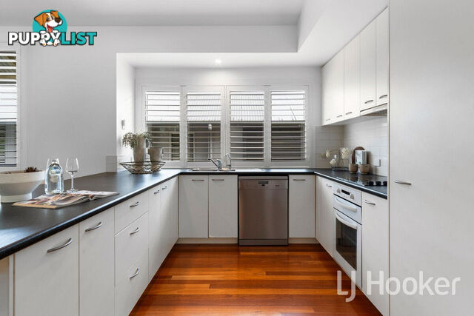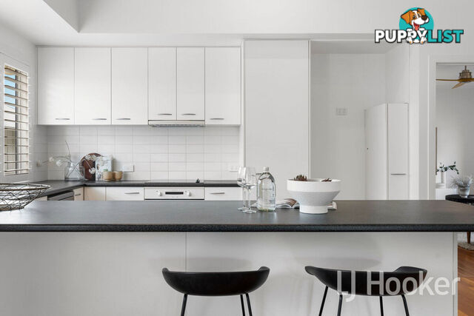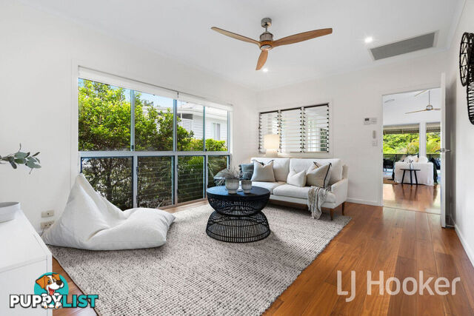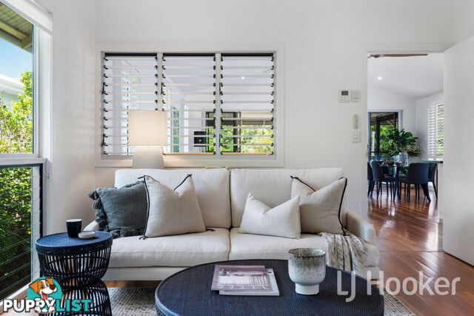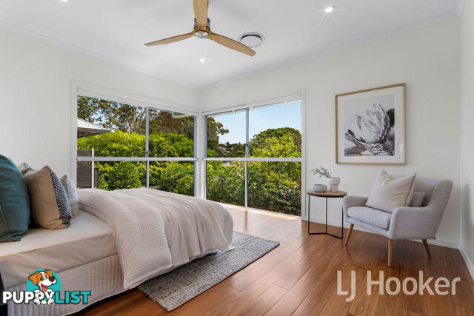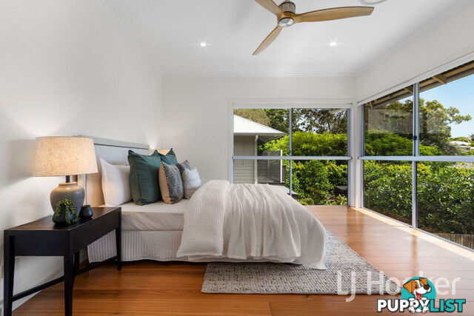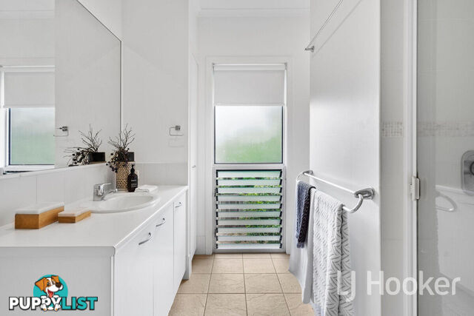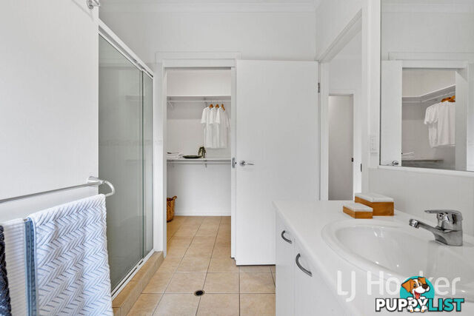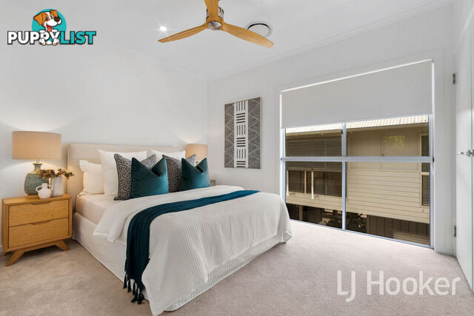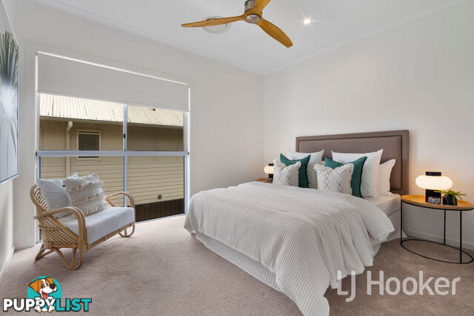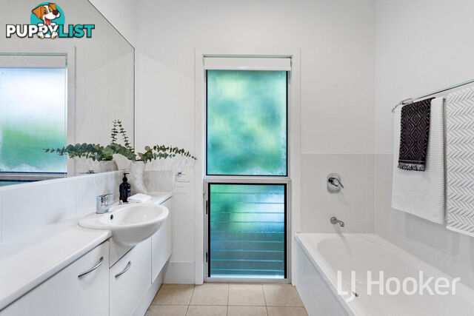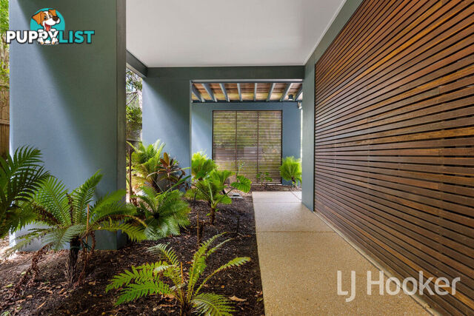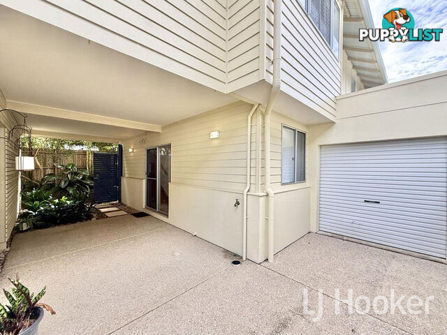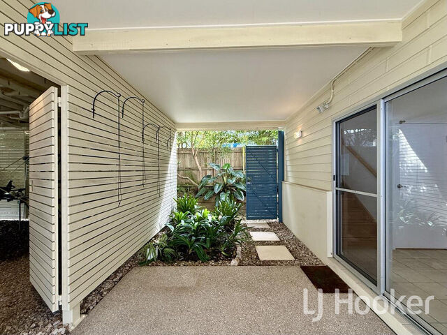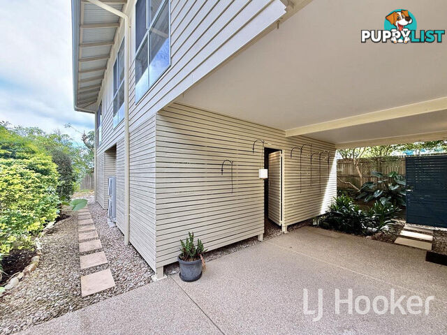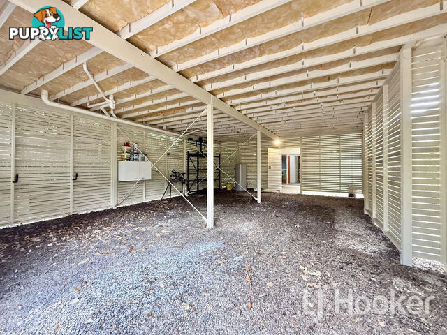Sorry this item is no longer available. Here are some similar current listings you might be interested in.
You can also view the original item listing at the bottom of this page.
YOU MAY ALSO LIKE
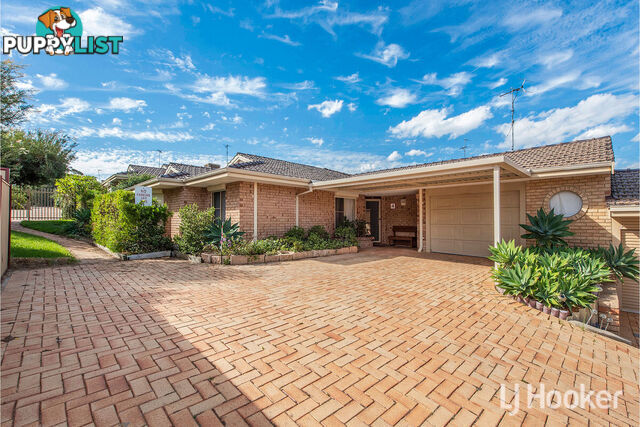 25
254/40 Boundary Road MANDURAH WA 6210
Offers Over $429,000
Secure Quiet Great LocationFor Sale
Yesterday
MANDURAH
,
WA
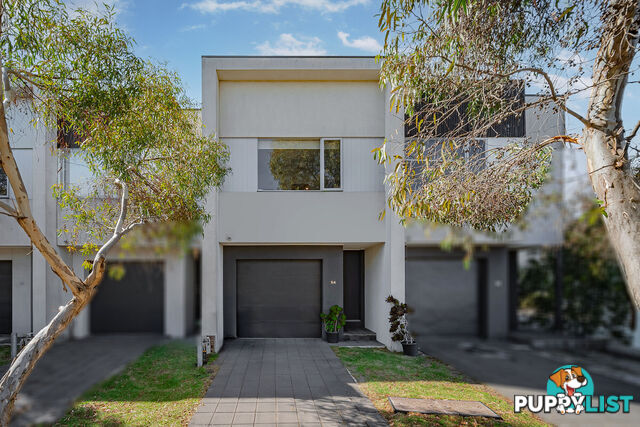 14
1454 Bayano Way CRAIGIEBURN VIC 3064
$480,000-$520,000
Lakeside Living!For Sale
Yesterday
CRAIGIEBURN
,
VIC
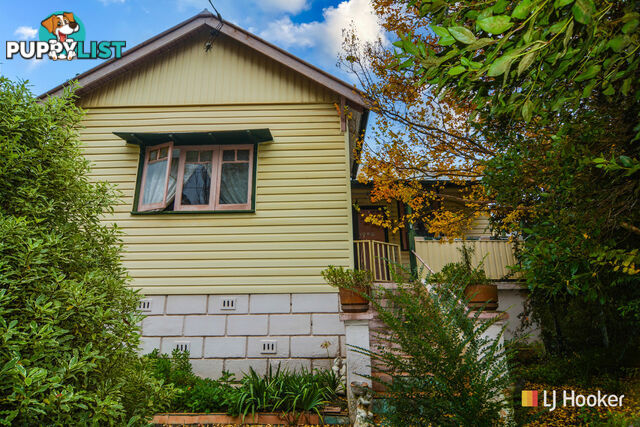 15
1552 Wallerawang Road PORTLAND NSW 2847
$360,000
Affordable Village CottageFor Sale
Yesterday
PORTLAND
,
NSW
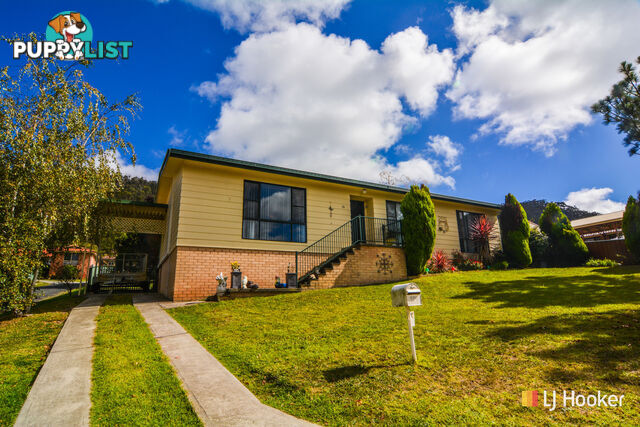 25
2516 Wilton Close LITHGOW NSW 2790
$585,000
Prime Central LocationFor Sale
Yesterday
LITHGOW
,
NSW
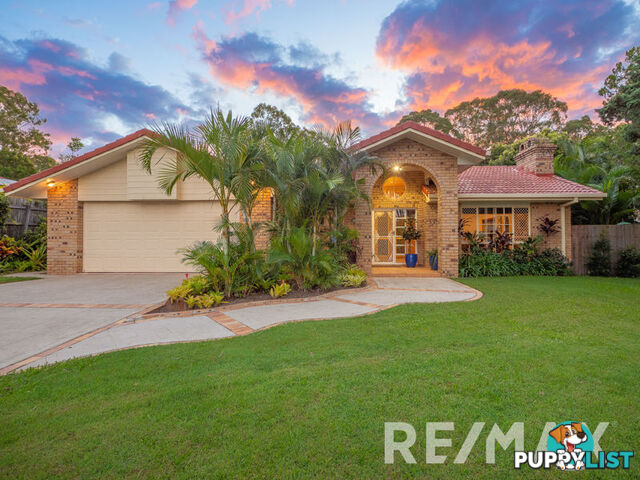 2
213 Champions Court ALBANY CREEK QLD 4035
BEST OFFER OVER $1.5M
COUNTRY CLUB CHARMFor Sale
Yesterday
ALBANY CREEK
,
QLD
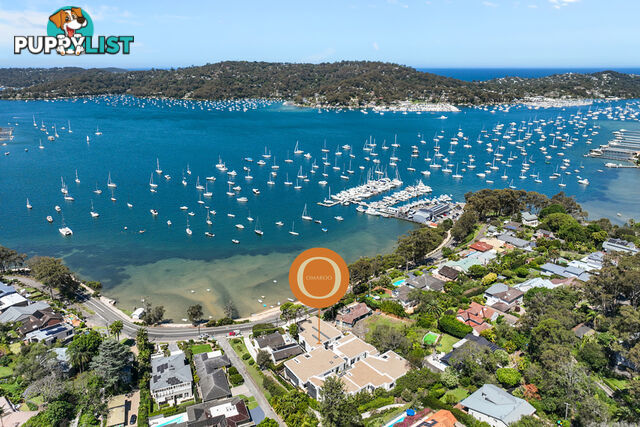 20
202129 Pittwater Road CHURCH POINT NSW 2105
Contact Agent
Coastal Luxury Redefined - 'Omaroo'For Sale
Yesterday
CHURCH POINT
,
NSW
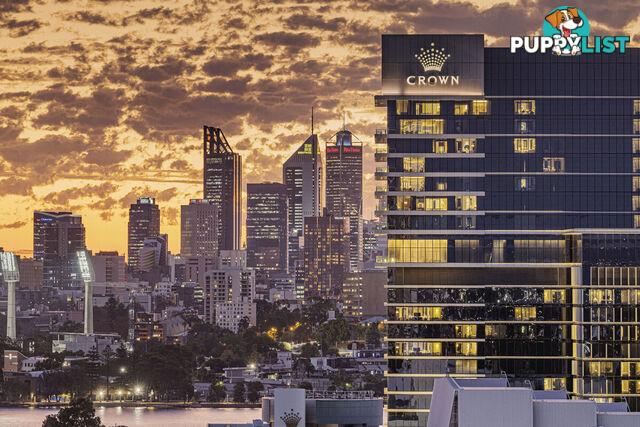 22
221110/118 Goodwood Parade BURSWOOD WA 6100
Offers From $545,000
Award-Winning Design and Prime Location in PerthFor Sale
Yesterday
BURSWOOD
,
WA
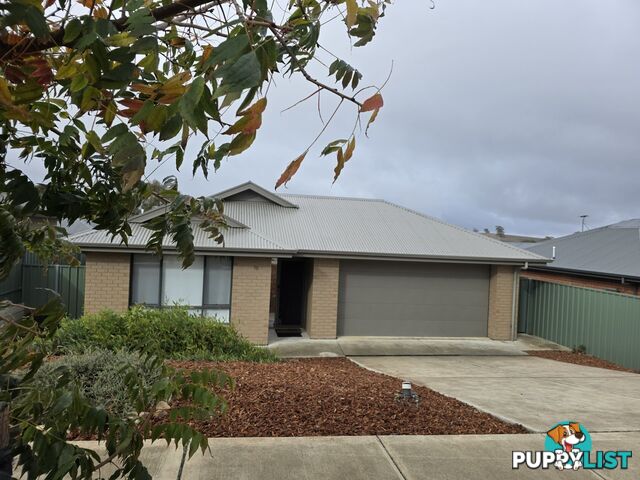 7
768 Webber Drive NAIRNE SA 5252
$770,000 - $790,000
Stylish Family Living with Breathtaking Hills ViewsFor Sale
Yesterday
NAIRNE
,
SA
SUMMARY
DESCRIPTION
8 Ward Street is a position perfection, lifestyle location home perched in Noosa's Golden Triangle. Opportunities in locales like this are often sought and rarely found; a Cul-De-Sac address with Ward Park at your doorstep, adjacent the Noosa River, a short stroll to breakfast and coffee choices at Poinciana Place shopping precinct or lunch and dinner options at the Noosa Marina, with additional convenience of childcare and Tewantin Primary also an easy walk.
Outstanding features of 8 Ward Street:
- Huge front covered deck with treelined aspect
- Oversized open plan lounge, dining and kitchen
- Ducted air + ceiling fans throughout
- Plantation shutters and louvres throughout
- Second living space servicing bedrooms
- All bedrooms oversized with fans and built-in robes
- Main with ensuite and walk-in-robe
- Low maintenance grounds, double remote garage
- Huge store room
- Opportunities to build in lower level at legal height
- Automated garden watering system
- Cul-de-sac address adjacent Ward Park and Noosa River
- Walking distance to daycare and Tewantin Primary
- Walking distance to Poinciana Place shopping precinct and Noosa Marina
Landscaped, low-maintenance grounds, a double remote garage and fernery entry halls with automated watering systems welcome you home to a central foyer and internal stairs. First impressions last, and upstairs the sense of space, and its connectiveness to foliage accompanied by warm hardwood flooring, vaulted ceilings with ducted air throughout, ceiling fans, plantation shutters and louvres ensures an environment just was welcoming and comfortable each time you arrive home.
Sat on the high side of the street, adjacent magnificent well-established trees and foliage, the atmosphere from an elevated and expansive covered deck is tranquil; East-Facing, the home is well equipped for entertaining year-round. Open plan living spaces are oversized, with loads of space for both living and dining, while a well-looked after kitchen is neutral in colour with electric appliances and a stainless dishwasher.
The ducted air-conditioning is zoned 5 ways between 3 bedrooms and both living spaces; a doorway from the open plan spaces to the second living area allows for controlled climates, and perhaps a children's movie room close-by at arm's length to keep watch.
All three bedrooms are oversized, with ducted air and ceiling fans, while plush carpet and built-in robes complete beds 2 and 3 which share a centralised main bathroom with separate shower and bath, as well as the convenience of a toilet room adjacent. The main bedroom is located at the rear of the home which holds comfort in masses of natural sunlight, an ensuite and walk-in-robe with skylight.
On the ground floor the double remote garage benefits from a second roller door out to a drying court and breezeway accessible from the entry foyer and internal stairs; at the rear is an enormous enclosed store room following the footprint of the upper level floorplan. While the storage space holds desire, the real attraction here is opportunity as needs change to grow into this offering, with the original built at legal height, choices are fruitful to fit out the lower level with open plan lounge, dining and kitchen spaces opening out to a swimming pool, to either run the home as dual living for teenagers or grandparents, or remodel the kitchen upstairs to encompass bedroom 4 or 5.
8 Ward Street in Tewantin is one opportunity not to be missed � a home of lasting beauty in a location second to none with all of todays desires located immediately nearby. Contact Nick Bowen today to arrange your own viewing, or simply attend an open home, so you don't miss this chance!Australia,
8 Ward Street,
TEWANTIN,
QLD,
4565
8 Ward Street TEWANTIN QLD 45658 Ward Street is a position perfection, lifestyle location home perched in Noosa's Golden Triangle. Opportunities in locales like this are often sought and rarely found; a Cul-De-Sac address with Ward Park at your doorstep, adjacent the Noosa River, a short stroll to breakfast and coffee choices at Poinciana Place shopping precinct or lunch and dinner options at the Noosa Marina, with additional convenience of childcare and Tewantin Primary also an easy walk.
Outstanding features of 8 Ward Street:
- Huge front covered deck with treelined aspect
- Oversized open plan lounge, dining and kitchen
- Ducted air + ceiling fans throughout
- Plantation shutters and louvres throughout
- Second living space servicing bedrooms
- All bedrooms oversized with fans and built-in robes
- Main with ensuite and walk-in-robe
- Low maintenance grounds, double remote garage
- Huge store room
- Opportunities to build in lower level at legal height
- Automated garden watering system
- Cul-de-sac address adjacent Ward Park and Noosa River
- Walking distance to daycare and Tewantin Primary
- Walking distance to Poinciana Place shopping precinct and Noosa Marina
Landscaped, low-maintenance grounds, a double remote garage and fernery entry halls with automated watering systems welcome you home to a central foyer and internal stairs. First impressions last, and upstairs the sense of space, and its connectiveness to foliage accompanied by warm hardwood flooring, vaulted ceilings with ducted air throughout, ceiling fans, plantation shutters and louvres ensures an environment just was welcoming and comfortable each time you arrive home.
Sat on the high side of the street, adjacent magnificent well-established trees and foliage, the atmosphere from an elevated and expansive covered deck is tranquil; East-Facing, the home is well equipped for entertaining year-round. Open plan living spaces are oversized, with loads of space for both living and dining, while a well-looked after kitchen is neutral in colour with electric appliances and a stainless dishwasher.
The ducted air-conditioning is zoned 5 ways between 3 bedrooms and both living spaces; a doorway from the open plan spaces to the second living area allows for controlled climates, and perhaps a children's movie room close-by at arm's length to keep watch.
All three bedrooms are oversized, with ducted air and ceiling fans, while plush carpet and built-in robes complete beds 2 and 3 which share a centralised main bathroom with separate shower and bath, as well as the convenience of a toilet room adjacent. The main bedroom is located at the rear of the home which holds comfort in masses of natural sunlight, an ensuite and walk-in-robe with skylight.
On the ground floor the double remote garage benefits from a second roller door out to a drying court and breezeway accessible from the entry foyer and internal stairs; at the rear is an enormous enclosed store room following the footprint of the upper level floorplan. While the storage space holds desire, the real attraction here is opportunity as needs change to grow into this offering, with the original built at legal height, choices are fruitful to fit out the lower level with open plan lounge, dining and kitchen spaces opening out to a swimming pool, to either run the home as dual living for teenagers or grandparents, or remodel the kitchen upstairs to encompass bedroom 4 or 5.
8 Ward Street in Tewantin is one opportunity not to be missed � a home of lasting beauty in a location second to none with all of todays desires located immediately nearby. Contact Nick Bowen today to arrange your own viewing, or simply attend an open home, so you don't miss this chance!Residence For SaleHouse