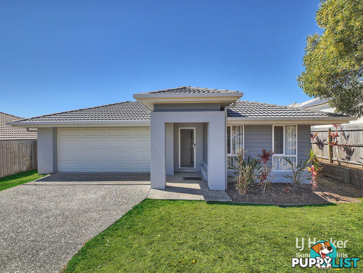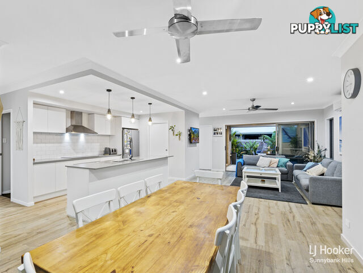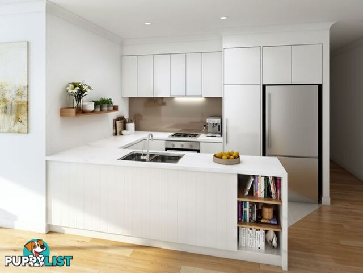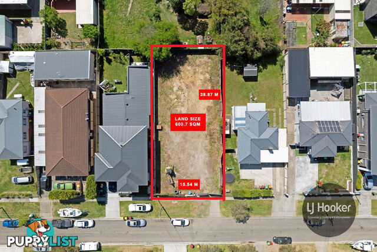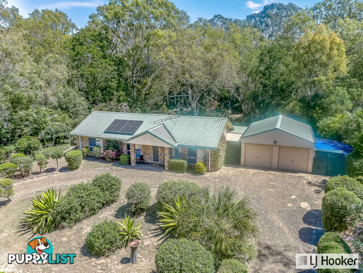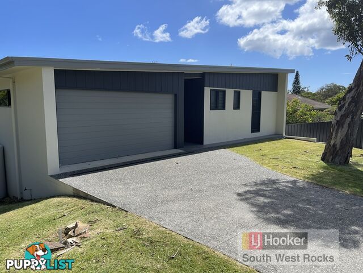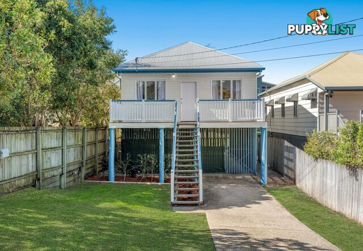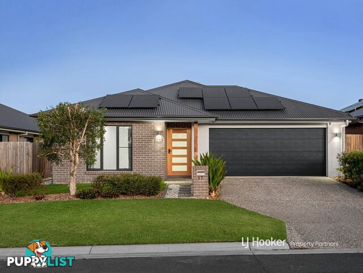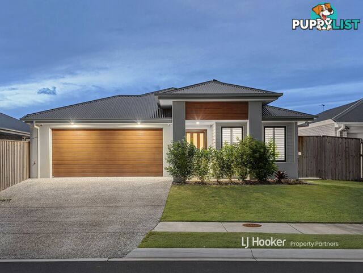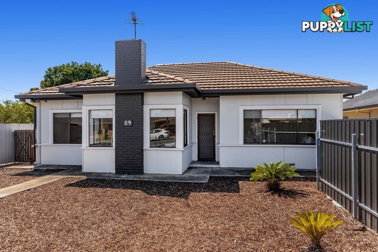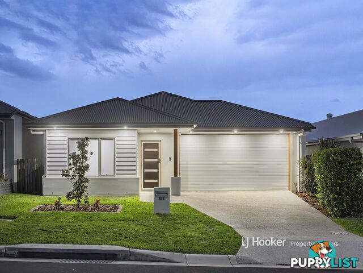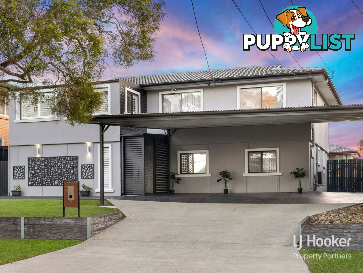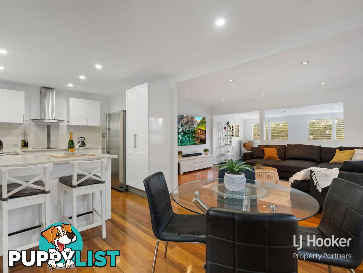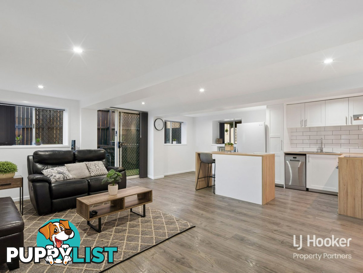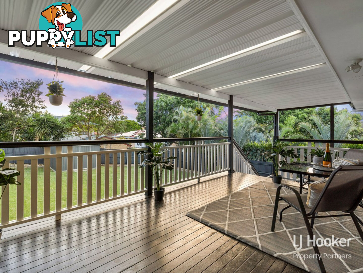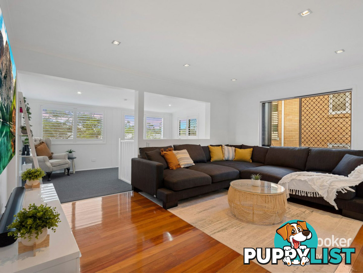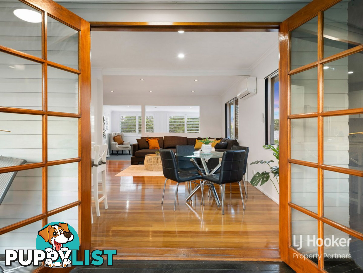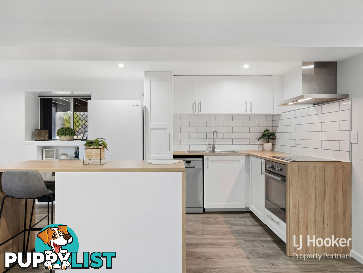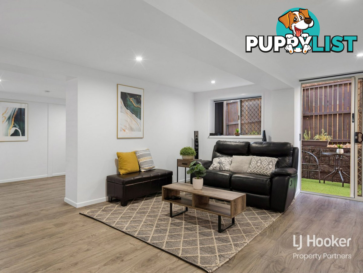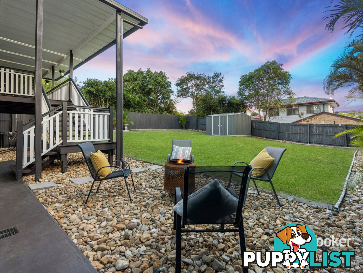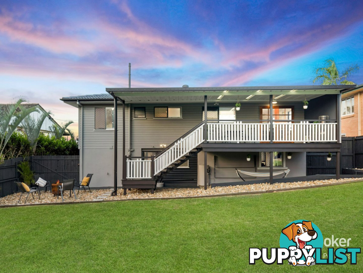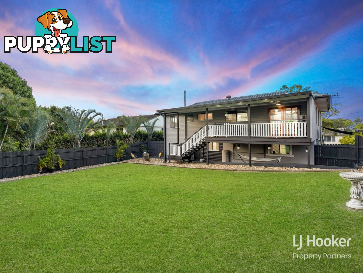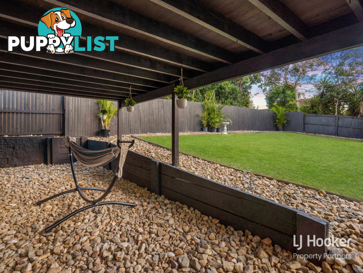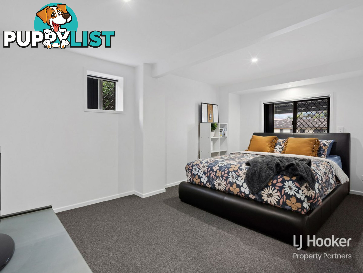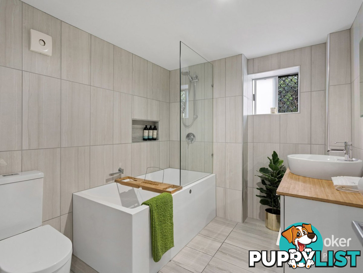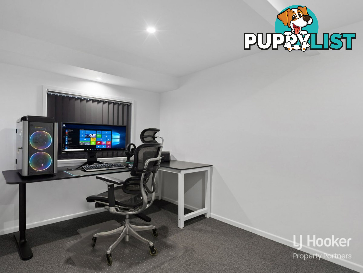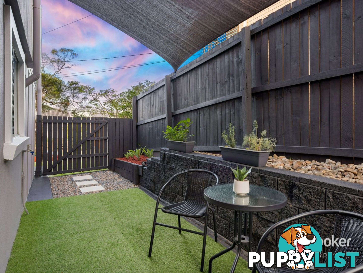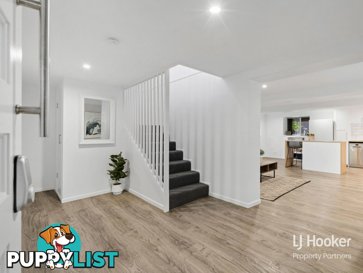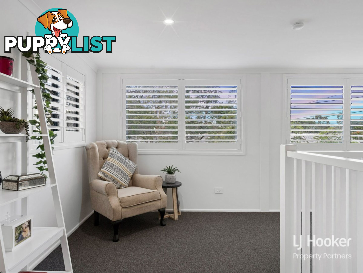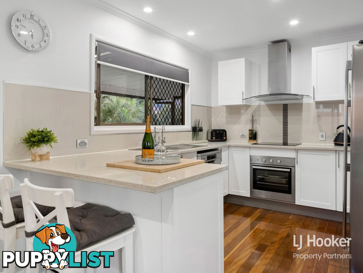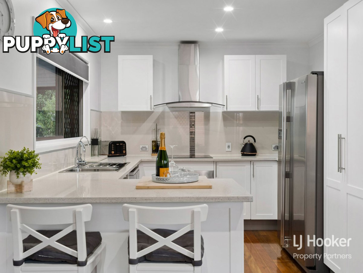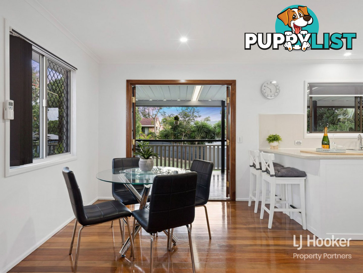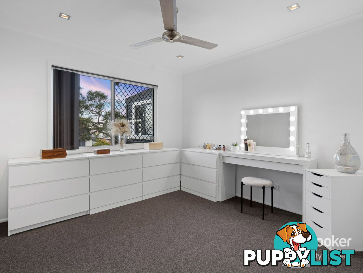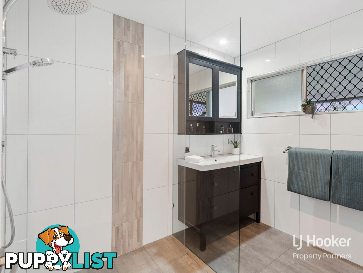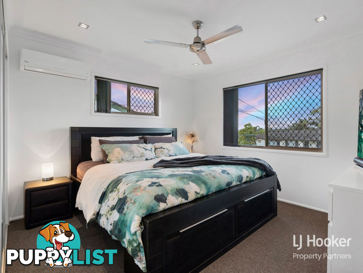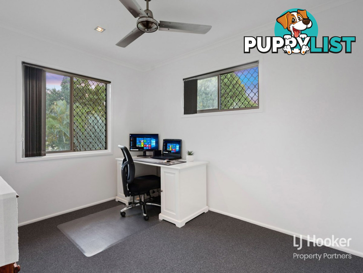27 Alkira Street SUNNYBANK HILLS QLD 4109
Under Contract
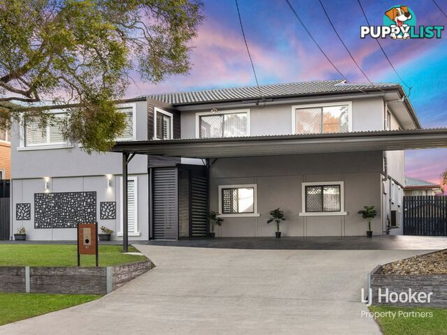
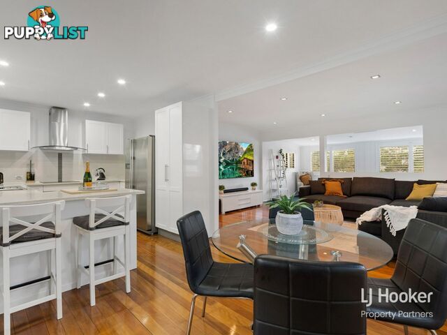
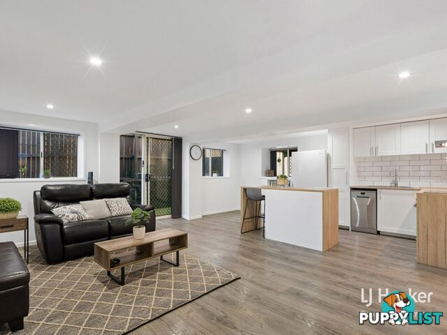
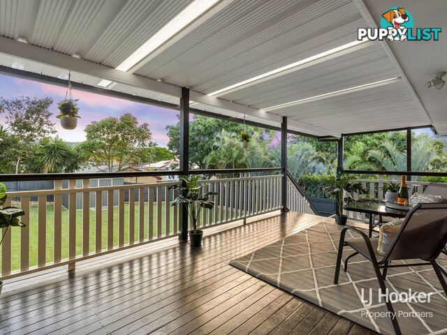
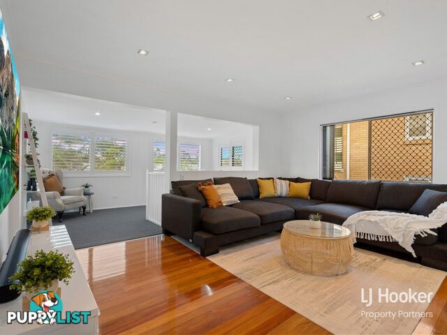
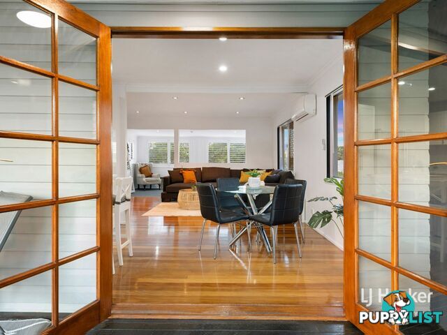
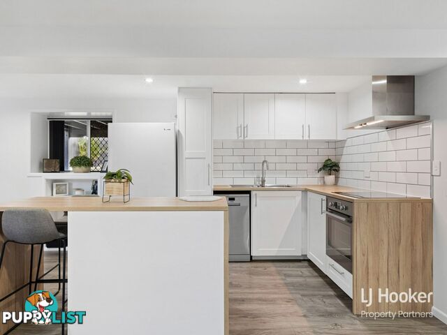
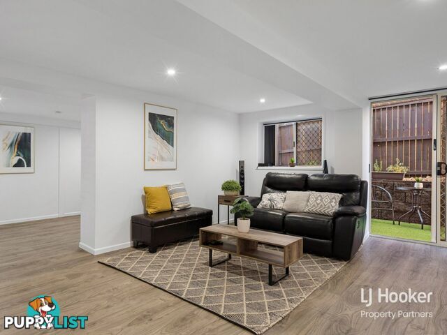
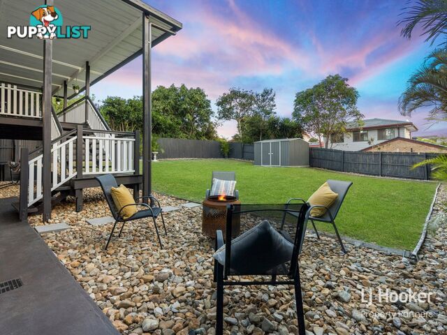
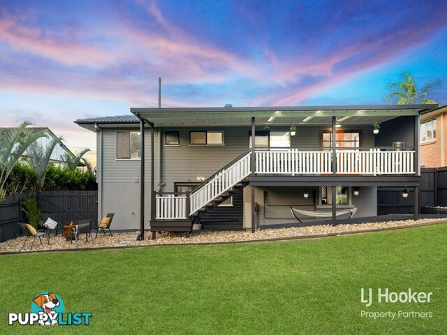
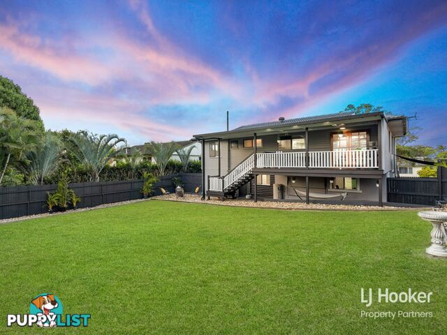
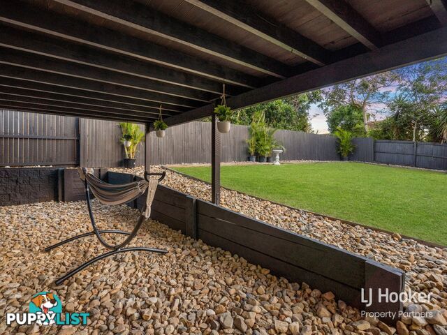
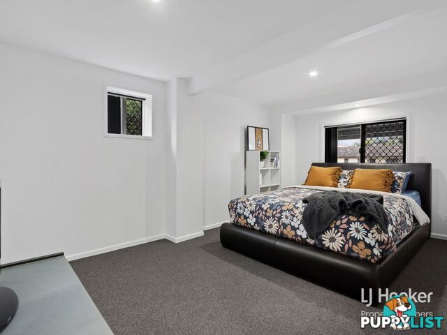
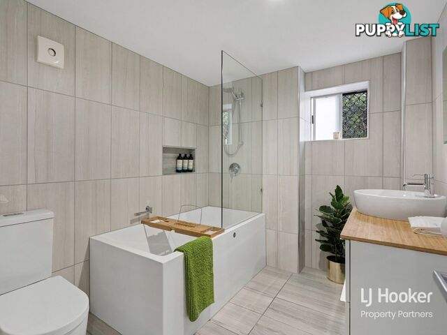
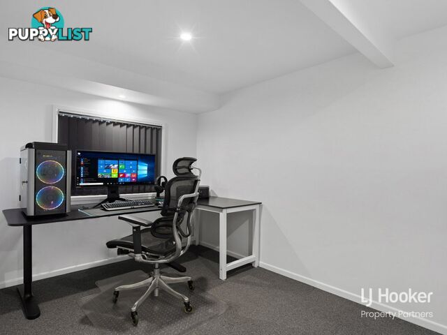
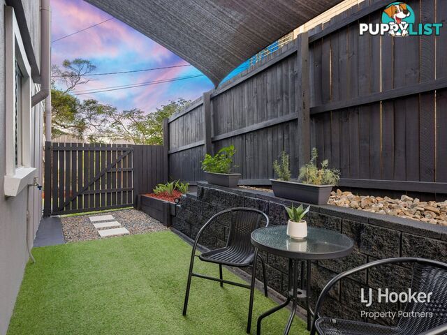
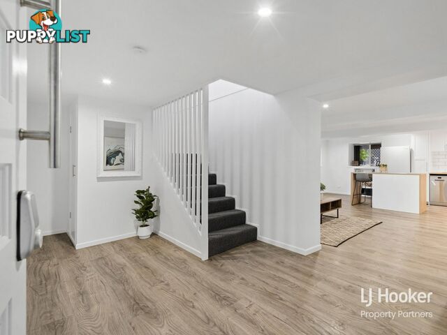
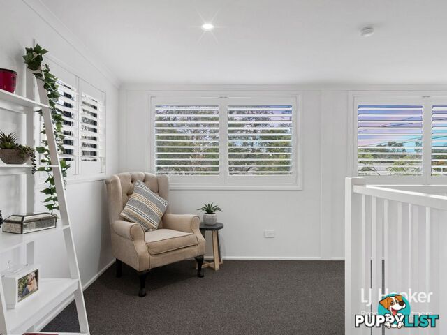
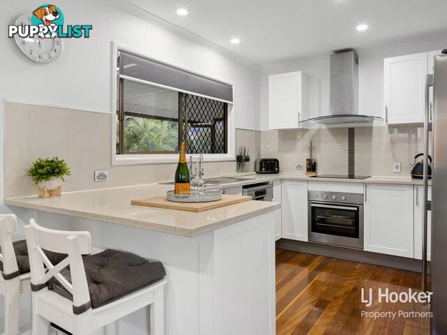
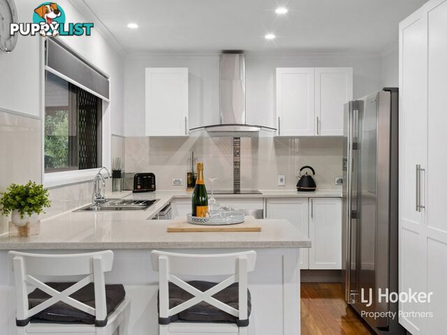
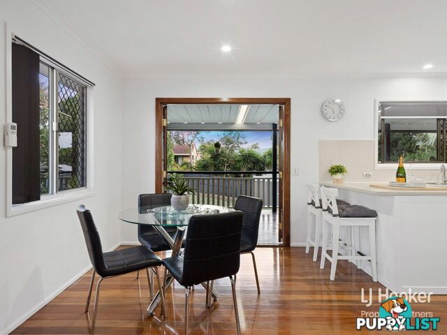
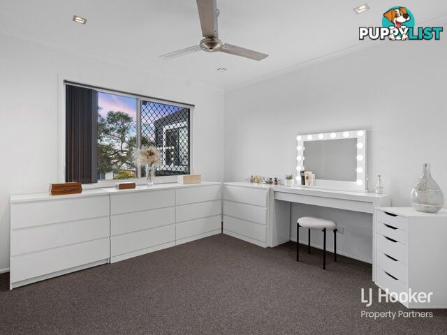
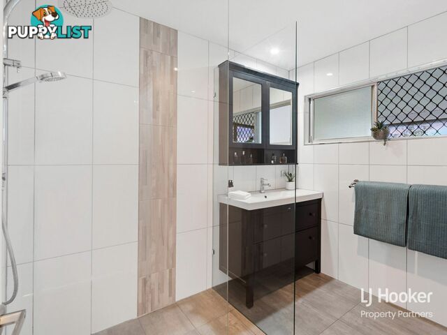
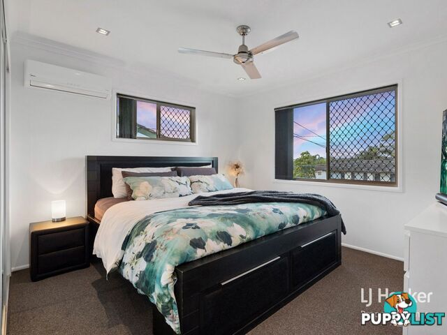
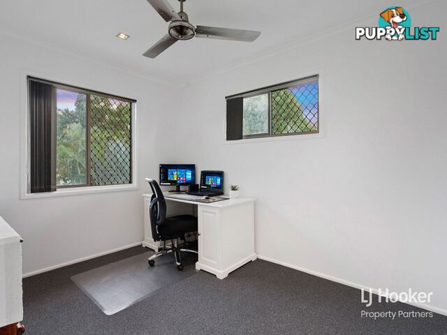

























SUMMARY
Auction This Saturday - Simply Stunning - Your Perfect Family Home with Large De
PROPERTY DETAILS
- Price
- Under Contract
- Listing Type
- Residential For Sale
- Property Type
- House
- Bedrooms
- 3
- Bathrooms
- 2
- Method of Sale
- For Sale
DESCRIPTION
Looking for a stellar position? Check. Seeking an unrivalled location in Sunnybank Hills Primary catchment? Check. Yearning for modern style and endless space? Check. Want the chance to live in a multi-generational household or earn extra income? Check. This masterpiece of a residence has it all!With an ideal northerly aspect and elevated position, this 637 sqm, renovated property has had plenty of thought, love and energy put into it. Brimming with quality new fixtures that add sophistication and elegance, this attractive family home with a solid concrete retaining wall at front even has the potential to become a dual living residence with a downstairs kitchenette ready to cater to tenants, guests, or relatives!
A snapshot of its most desirable features:
- Dual living potential with downstairs, soundproofed unit containing modern kitchen, lounge/dining area, two multipurpose rooms, new stylish bathroom and private patio
- Massive, combined lounge and dining area upstairs with stunning hardwood floors and air conditioning, plus contemporary kitchen with stone counters and dishwasher, and access onto huge entertainment deck
- Three good-sized bedrooms upstairs with fans, master suite including air conditioner and built-in robe - all rooms with access to elegant new bathroom
- Walk to city-bound buses, Pinelands Plaza Shopping centre, Sunnybank Hills Primary and all local amenities
To grasp just how much has been done to this property to bring it up to its current superior standard, we must first tell you how much the owners have spent on its renovation: $300,000. Yep, that's right - no stone was left unturned in the rejuvenation of this double-storey sanctuary, and it shows. Both of its levels have all new floors, fresh paintwork, new LED lighting, new window coverings, modern touch light switches, new internal staircase, two new bathrooms, two newly refreshed kitchens and more... It all comes together seamlessly too so you can enjoy a level of style and leisure you've never known before.
The facade of this immense home is ultra-contemporary with a rendered exterior surrounded by tidy, low maintenance lawns. A triple carport safely houses cars away from any storm and offers access to an open car spot down the side of the home that's perfect for storing a caravan, boat, or trailer.
Downstairs features quality vinyl plank flooring throughout...
The front porch is super private with screens keeping curious eyes away and allowing you a safe spot to store any shoes, while its ultra-trendy tiled walls ooze refinement. The front door is similarly chic and modern with a smart door lock that adds a whole extra level of security. It opens up to an elegant foyer with LED downlights which was added on in the recent renovations to create more space and install the internal staircase and a good size entry area which is ideal as a study or children's play area.
Off the foyer you'll find the downstairs living area quite expansive, and it's completely soundproof making it ideal for housing relatives or adult children, hosting your home business or rent out for extra income. It's been finished with high-end vinyl plank floors and benefits from a large lounge and cosy dining area, as well as a brand-new sophisticated kitchen with subway tile splashbacks, butcher block countertops, and quality electric appliances including a dishwasher and a self-cleaning oven
A sliding door leads out from the lounge onto a private patio area with shade sail and easy-care AstroTurf which allows for leisurely alfresco dining, while back inside you'll find two multipurpose rooms as well as an exquisite new bathroom with shower-over-bath and floor-to-ceiling tiles and a stylishly updated laundry.
Upstairs boasts views across the City and Mt Coot-Tha...
Atop the stairs you'll find a generously proportioned landing with suave new Plantation shutters and space to create a study/computer nook. It also has two large glass panels which allow streams of northern sunlight to pour in along with pleasant vistas.
This flows into a massive, combined lounge and dining area with air conditioning, gleaming LED downlights and stunning polished hardwood floors. Whether you're a family who enjoys hosting refined soirees or casual gatherings, this entire area could easily transition between the two and is catered to by a trendy new kitchen just around the corner.
This modern kitchen has been painstakingly finished to include stone benchtops and plenty of new white soft closing cabinetry, as well as a cute brekky bar, filtered water system and quality electric appliances including a dishwasher. It looks out over the massive rear entertainment deck which is a wonderful alfresco setting for lavish outdoor parties and is blessed by idyllic backyard and beautiful sunset during Summer with different colour skies every day. During rainy season, friendly birds may come along and sing, it is just beautiful!
The winding external staircase will take you down from the deck to the vast, fenced backyard where you will envision summer holidays spent with family or weekends playing with the kids. It is very low maintenance but does include a huge storage shed with vinyl sheeting flooring for all your tools.
Returning within through the gorgeous French timber doors you'll find that three double bedrooms populate this second floor. All the rooms have ceiling fans installed, while the master suite has also been fitted with an air conditioner and built-in robe. A brand-new bathroom with heated light and separate water closet with exhaust fan services this entire level and is complete with floor-to-ceiling tiles and a frameless rainfall shower.
Other top features include -
- 95 per cent of the plumbing has been replaced during renovations - no more galvinised steel pipes
- CrimSafe and security screens on all doors and windows
- Plumbed in fridges available upstairs and downstairs - for fridges with water and ice maker
- Fully restored roof with insulation with brand new gutters and whirly birds
- Massive backyard boasts plenty of area for a granny flat or a massive workshop if required
- Updated new smoke alarm system and much more
A spectacular find that's had no expense spared, this home is also located in one of Sunnybank Hills's most convenient streets, being just a walk to city-bound buses, childcare centres, Pinelands Plaza, Sunnybank Hills Primary and all local amenities and within the reputed Sunnybank Hills Primary School catchment area. Short drive to Sunnybank train station, Our lady of Lourdes catholic primary, Sunnybank State High, St. Thomas Moore High School, reputed Market Square and freeways.
Enjoy your evening stroll or morning walk in the beautiful mini rainforest at the end of the street for a healthy daily regime while listening to birdsong... Life is amazing!
Be quick to inspect as this beautiful home will sell fast. Contact Randall Hong or Shirley Chow before it's sold at auction.
Chui Yi Chow with Sunnybank Districts P/L T/A LJ Hooker Property Partners
ABN 36 423 223 183 / 21 107 068 020
All information contained herein is gathered from sources we consider to be reliable. However we can not guarantee or give any warranty about the information provided and interested parties must solely rely on their own enquiries.
INFORMATION
- New or Established
- Established
- Carport spaces
- 3
- Land size
- 637 sq m
