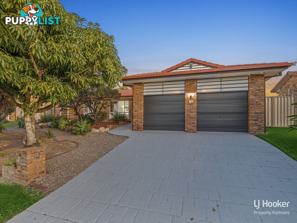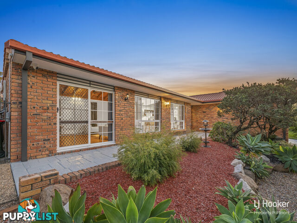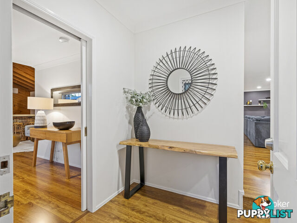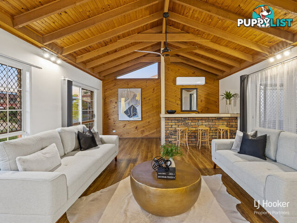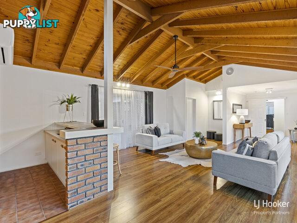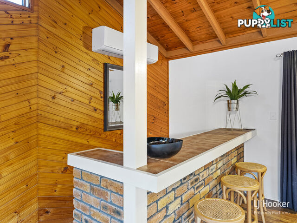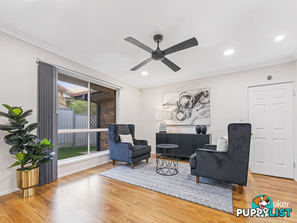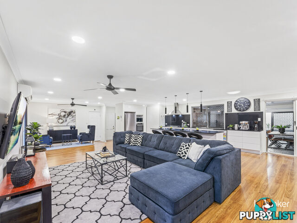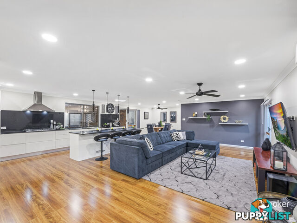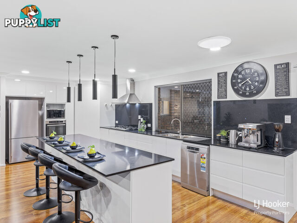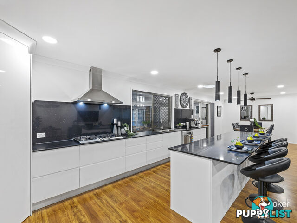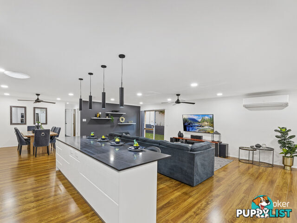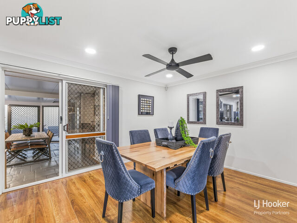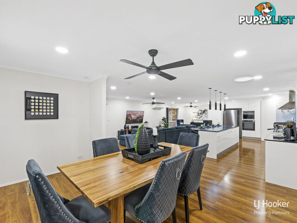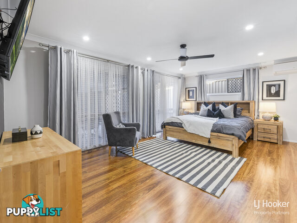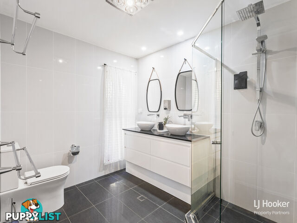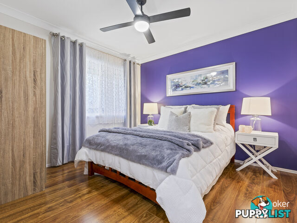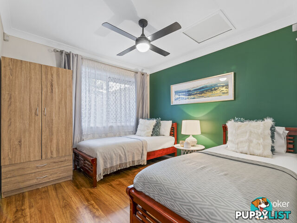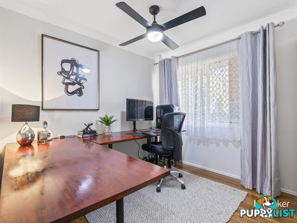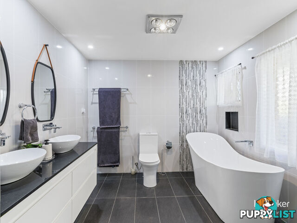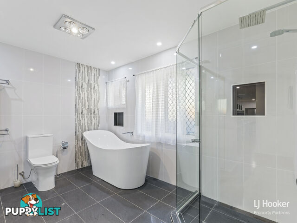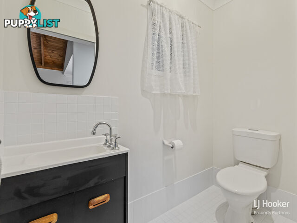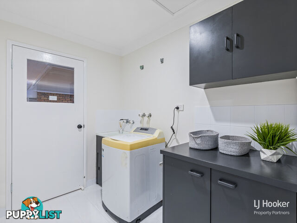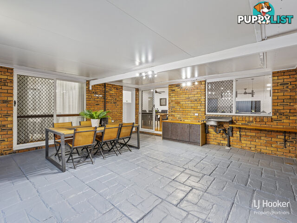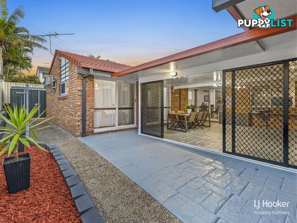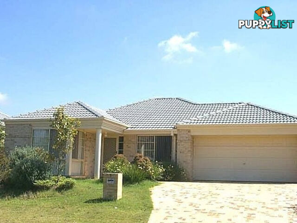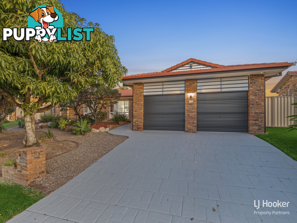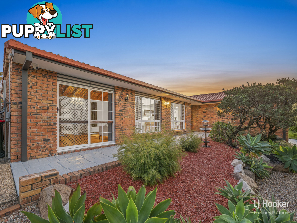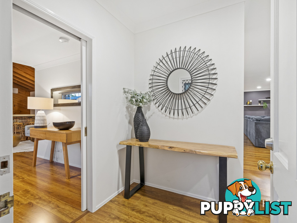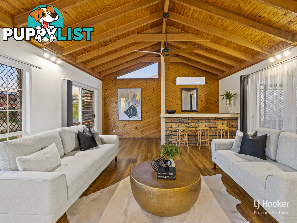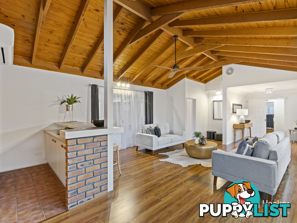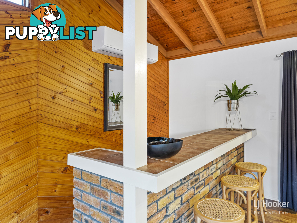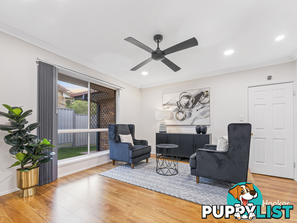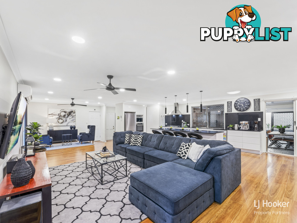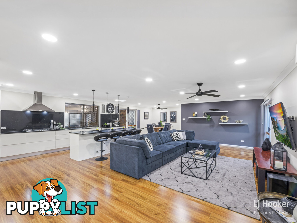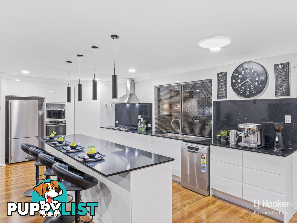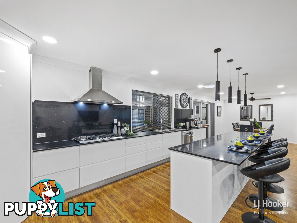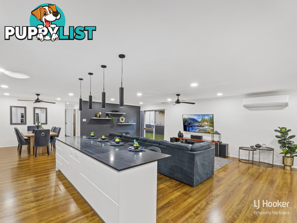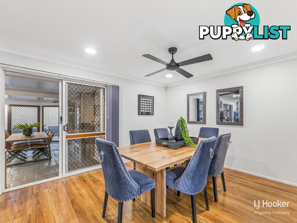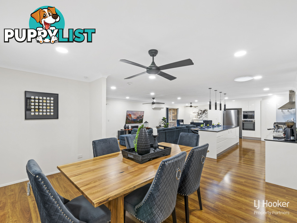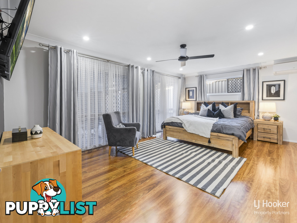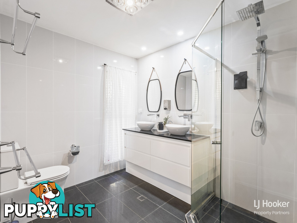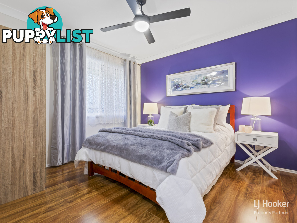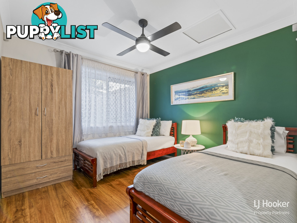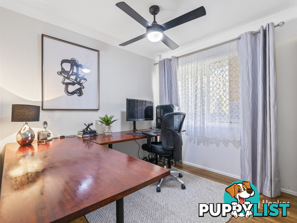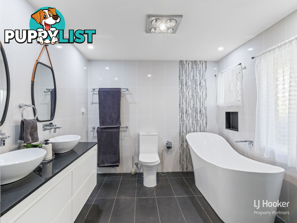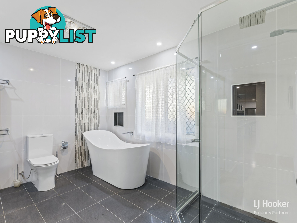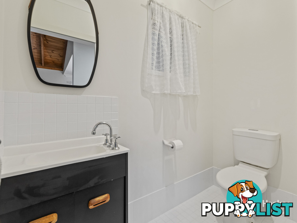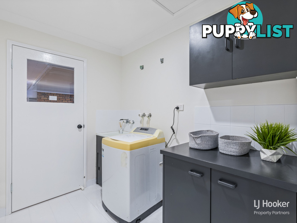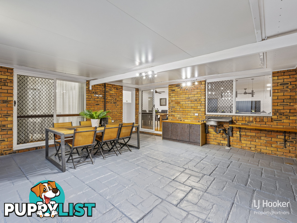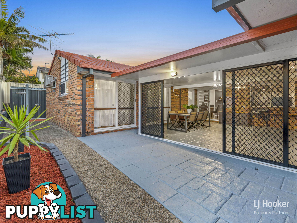SUMMARY
RENOVATED FAMILY HOME WITH MULTIPLE LIVING AREAS SET TO SURPRISE!
DESCRIPTION
When modern design meets classic beauty in a home, something special happens! Welcome to 9 McKinley Court - a bespoke family residence that effortlessly blends soaring cathedral ceilings and the classic brick home bar, with contemporary style and finishes.
Occupying a spacious, north-facing, 741m2 block in a tree-lined cul-de-sac - from which you can walk to the nearby bus stop or take a quick drive to local schools, major shopping hubs of Sunnybank Hills Shoppingtown and Calamvale Central, and the Gateway Motorway - this timber-floored home has a sprawling 277m2 family-friendly floorplan that wraps in a U-shape around a fully enclosed and covered side patio.
The front entry opens on one side to a huge open plan living, dining and kitchen area which also features an extra sitting area in the corner - a perfect nook for reading your next book.
To the other side awaits an incredibly special surprise: an almost 10-metre-long stunning entertaining lounge with soaring, exposed timber, cathedral-ceilings up to 3.6m in height, a brick-faced wet bar and handy powder room.
What a unique space this is. Dual sets of windows and a screened glass slider looking out across the north-facing front porch, plus vistas to the patio opposite, fill the room with abundant natural light. If needed, it can be cooled by turning on the split-system A/C or overhead fan.
With its contrasting dark bench tops and light-toned cabinetry, the ultra-modern kitchen takes centre stage inside the air-conditioned combined living area.
Four feature pendant lights create a focal point of the island-style breakfast bar which is free of sinks and stove tops, offering an abundance of bench space.
Behind the island is a working wall with sleek under-bench storage, an impressive Technika gas cook top and rangehood, Bosch dishwasher and sink, with adjoining corner pantry.
If the weather or occasion calls for alfresco dining, you're covered here with your outdoor living space. Sliding screen doors enclose the entertaining patio at the side of this home, and the handy outdoor kitchenette, is perfect when entertaining family and friends.
From a rear hallway off the dining room sits the four bedrooms, the family bathroom with shower, stand-alone bath, double vanity and toilet, plus the laundry. The epically proportioned master bed enjoys slider access to the patio and also boasts a spacious study nook, a huge walk-in robe and an ensuite with shower, toilet and another double vanity.
Pretty landscaped garden beds and lush lawns encircle this home and can be tended to with equipment stored in the handy garden shed or perhaps inside the double lock-up garage.
Located in close proximity to some renowned and sought-after schools, this is a property tailored to growing families. Don't miss out on this stunning family home! Call Peter or Ayesha today, for more details.
We are committed to the health and safety of our customers and staff, and their families. When entering a premises please adhere to all social distancing (2m2 apart for spaces less that 200m2 and 4m2 apart for spaces more than 200m2) and strict hygiene requirements. Please also ensure that you follow social distancing measures and keep 1.5m away from each other.
All information contained herein is gathered from sources we consider to be reliable. However we can not guarantee or give any warranty about the information provided and interested parties must solely rely on their own enquiries.Australia,
9 McKinley Court,
STRETTON,
QLD,
4116
9 McKinley Court STRETTON QLD 4116When modern design meets classic beauty in a home, something special happens! Welcome to 9 McKinley Court - a bespoke family residence that effortlessly blends soaring cathedral ceilings and the classic brick home bar, with contemporary style and finishes.
Occupying a spacious, north-facing, 741m2 block in a tree-lined cul-de-sac - from which you can walk to the nearby bus stop or take a quick drive to local schools, major shopping hubs of Sunnybank Hills Shoppingtown and Calamvale Central, and the Gateway Motorway - this timber-floored home has a sprawling 277m2 family-friendly floorplan that wraps in a U-shape around a fully enclosed and covered side patio.
The front entry opens on one side to a huge open plan living, dining and kitchen area which also features an extra sitting area in the corner - a perfect nook for reading your next book.
To the other side awaits an incredibly special surprise: an almost 10-metre-long stunning entertaining lounge with soaring, exposed timber, cathedral-ceilings up to 3.6m in height, a brick-faced wet bar and handy powder room.
What a unique space this is. Dual sets of windows and a screened glass slider looking out across the north-facing front porch, plus vistas to the patio opposite, fill the room with abundant natural light. If needed, it can be cooled by turning on the split-system A/C or overhead fan.
With its contrasting dark bench tops and light-toned cabinetry, the ultra-modern kitchen takes centre stage inside the air-conditioned combined living area.
Four feature pendant lights create a focal point of the island-style breakfast bar which is free of sinks and stove tops, offering an abundance of bench space.
Behind the island is a working wall with sleek under-bench storage, an impressive Technika gas cook top and rangehood, Bosch dishwasher and sink, with adjoining corner pantry.
If the weather or occasion calls for alfresco dining, you're covered here with your outdoor living space. Sliding screen doors enclose the entertaining patio at the side of this home, and the handy outdoor kitchenette, is perfect when entertaining family and friends.
From a rear hallway off the dining room sits the four bedrooms, the family bathroom with shower, stand-alone bath, double vanity and toilet, plus the laundry. The epically proportioned master bed enjoys slider access to the patio and also boasts a spacious study nook, a huge walk-in robe and an ensuite with shower, toilet and another double vanity.
Pretty landscaped garden beds and lush lawns encircle this home and can be tended to with equipment stored in the handy garden shed or perhaps inside the double lock-up garage.
Located in close proximity to some renowned and sought-after schools, this is a property tailored to growing families. Don't miss out on this stunning family home! Call Peter or Ayesha today, for more details.
We are committed to the health and safety of our customers and staff, and their families. When entering a premises please adhere to all social distancing (2m2 apart for spaces less that 200m2 and 4m2 apart for spaces more than 200m2) and strict hygiene requirements. Please also ensure that you follow social distancing measures and keep 1.5m away from each other.
All information contained herein is gathered from sources we consider to be reliable. However we can not guarantee or give any warranty about the information provided and interested parties must solely rely on their own enquiries.Residence For SaleHouse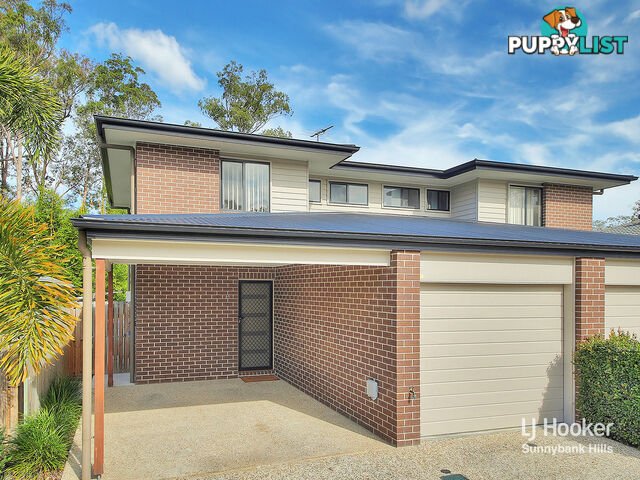 13
1321/77 Menser Street CALAMVALE QLD 4116
$400 + First 2 Weeks Free!
Beautifully Presented 3 Bedroom Townhouse$400
(per week)
More than 1 month ago
CALAMVALE
,
QLD
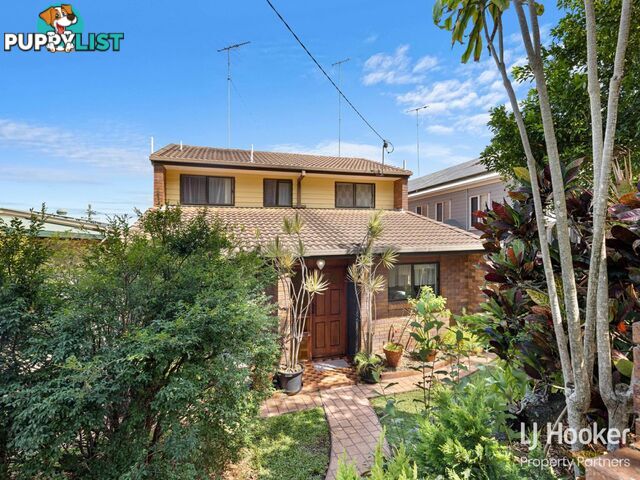 17
1732A Hockings Street HOLLAND PARK WEST QLD 4121
Under Contract
Knock Knock... Whos there?..... OPPORTUNITY!For Sale
More than 1 month ago
HOLLAND PARK WEST
,
QLD
5 Hillburn Street RUNCORN QLD 4113
$465
LAWN MAINTENANCE INCLUDED IN THE RENT$465
(per week)
More than 1 month ago
RUNCORN
,
QLD
YOU MAY ALSO LIKE
 14
148/50 Johnston Street Carina QLD 4152
FOR SALE
Low Set Villa In Leafy CarinaContact Agent
22 minutes ago
Carina
,
QLD
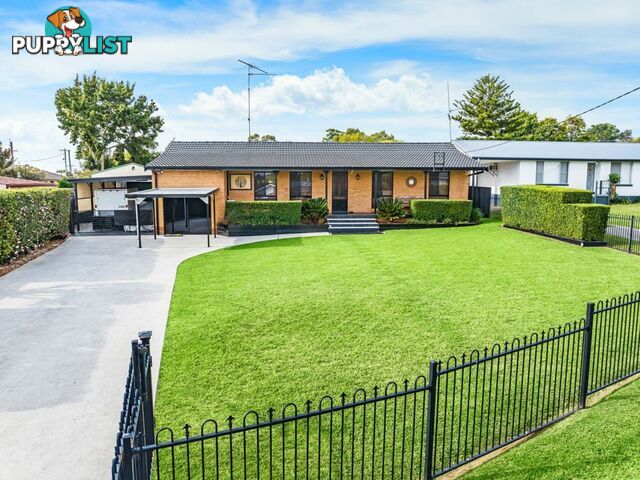 16
165 Blackbutt Place THE OAKS NSW 2570
Contact Agent
Neat as a pin – Don’t Miss Out!For Sale
Yesterday
THE OAKS
,
NSW
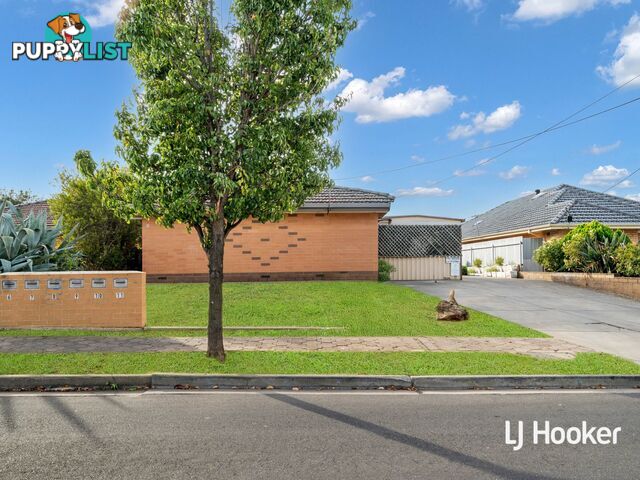 12
12Unit 10/2 Maple Ave KLEMZIG SA 5087
$395,000 - $435,000
Fantastic Opportunity in a Prime City-Fringe LocationFor Sale
Yesterday
KLEMZIG
,
SA
 21
2110b Eynham Road MILPERRA NSW 2214
Under Contract
A Masterpiece of Modern Luxury LivingAuction
Yesterday
MILPERRA
,
NSW
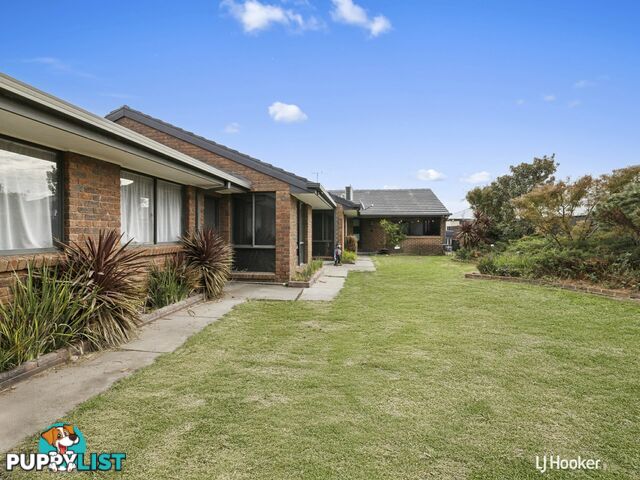 14
143 Lyndhurst Street NORTH WONTHAGGI VIC 3995
$555,000
SHEER MAGNITUDE OF SPACEFor Sale
Yesterday
NORTH WONTHAGGI
,
VIC
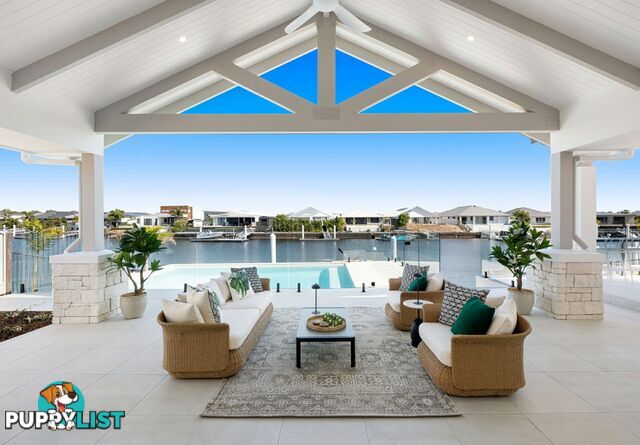 25
25156 Cosmos Avenue BANKSIA BEACH QLD 4507
AUCTION
Elegance meets luxuryAuction
Yesterday
BANKSIA BEACH
,
QLD
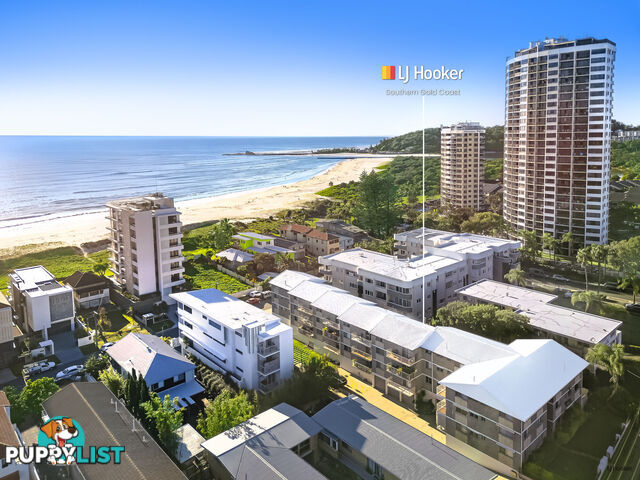 25
253/987 Gold Coast Highway PALM BEACH QLD 4221
Contact Agent
Mid-Century Modern - Beachside Beauty Ground FloorFor Sale
Yesterday
PALM BEACH
,
QLD
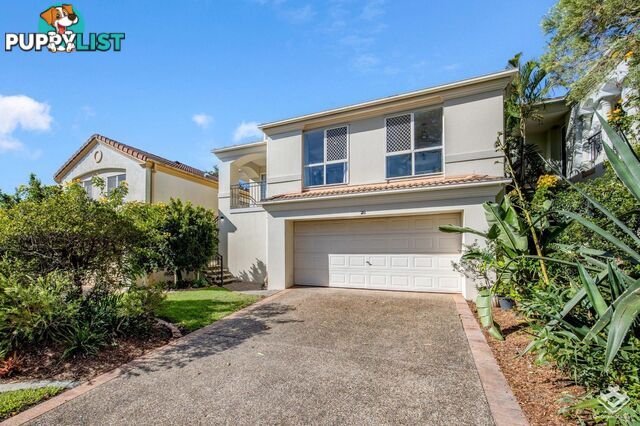 21
21ID:21151997 2-4 Langport Parade Mudgeeraba QLD 4213
$950,000 PLUS
BEAUTIFULLY RENOVATED TOWNHOUSE IN POPULAR ESTATEContact Agent
Yesterday
Mudgeeraba
,
QLD
