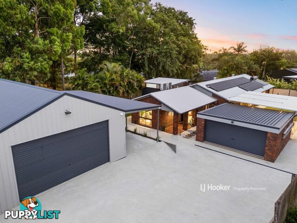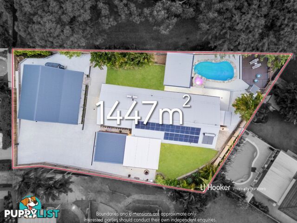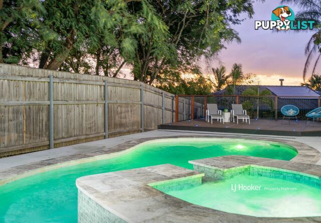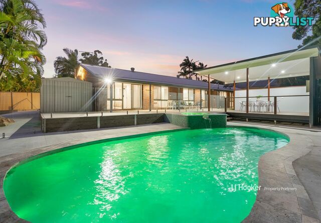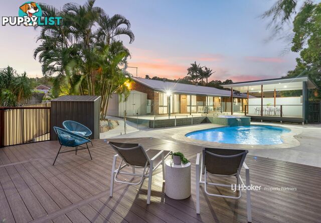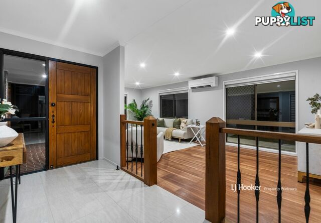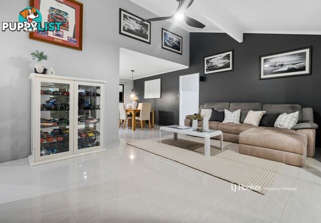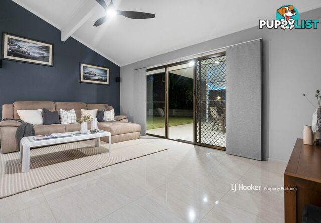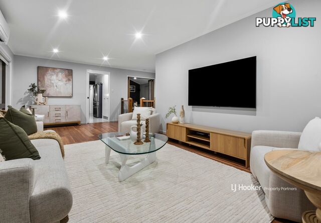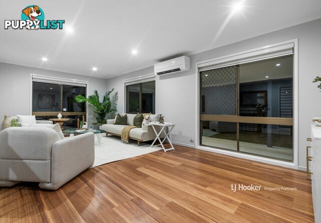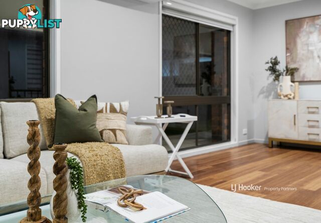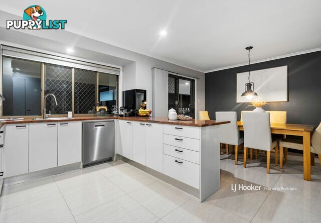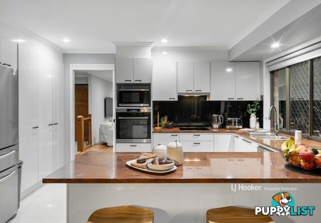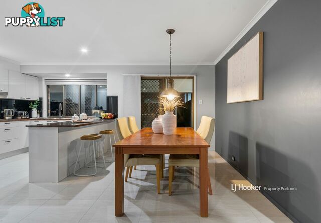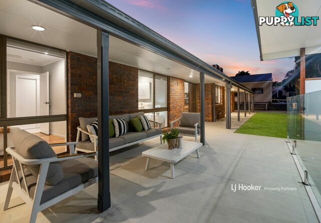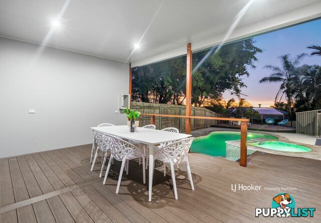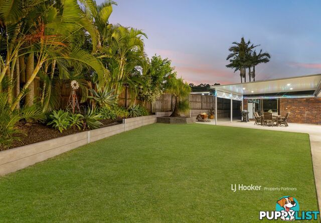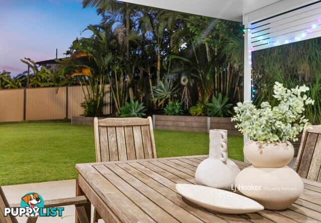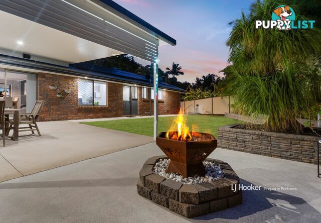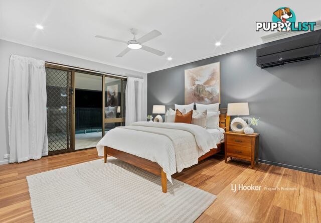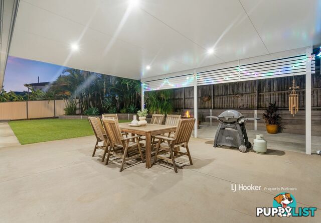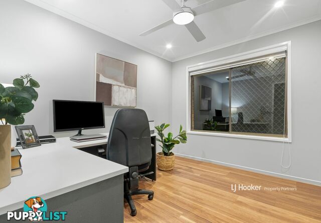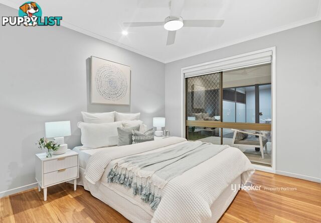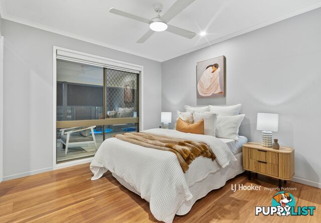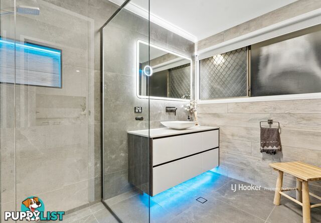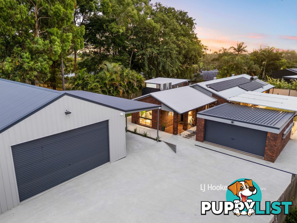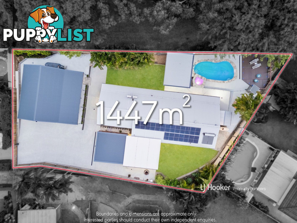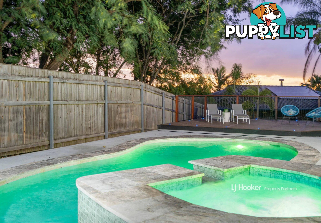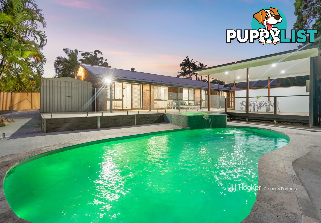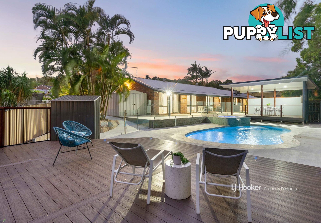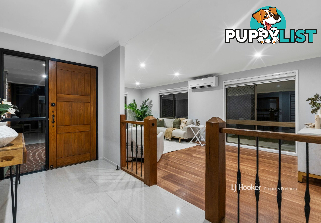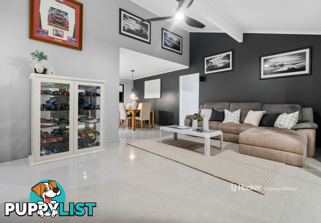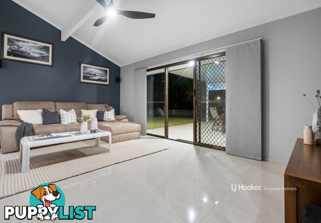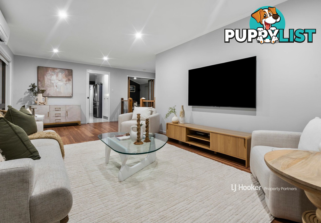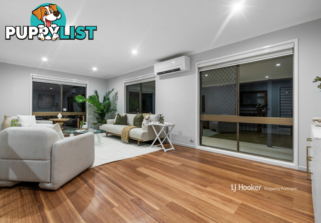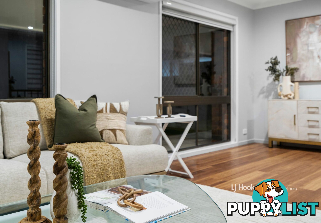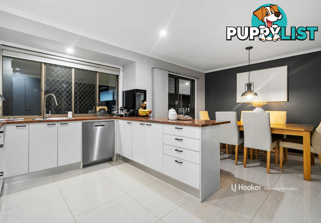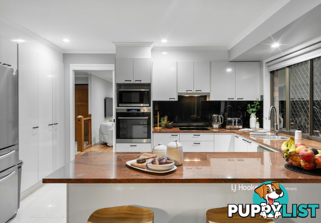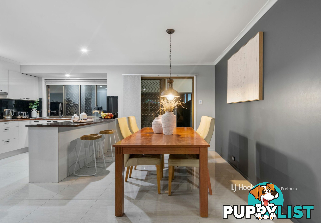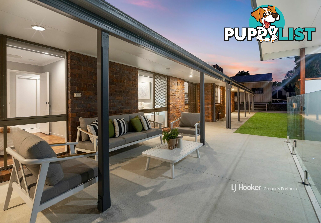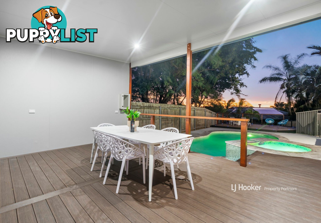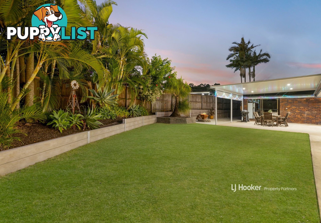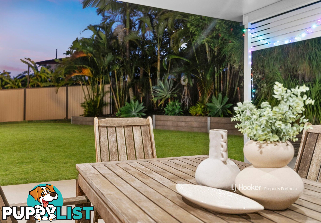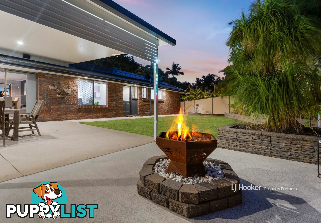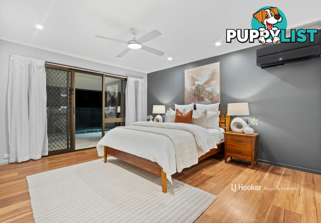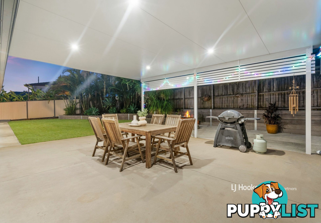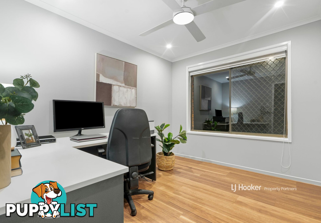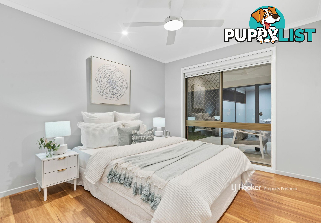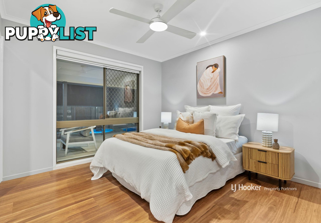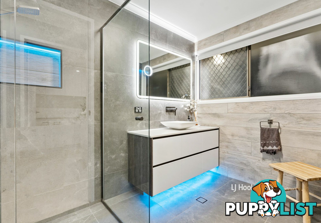SUMMARY
A desirable Home with Acreage Ambience--Without the Upkeep!
DESCRIPTION
Exuding acreage vibes with its private off-street position on a huge 1447m2 block with a parkland backdrop - yet still walking distance to everything - this fully renovated 4-bedroom family home is an idyllic all-season entertainer, boasting twin decks and a tempting pool with spa hub.
Highlights:
- Deluxe granite kitchen benchtops, divine full-height tiled 5-star hotel-quality bathrooms,
- Supersized workshop/shed - perfect for tradies or a business base/Granny Flat (STCC)
- Glass-fenced pool with covered pavilion one end, open-air timber deck the other
- New iron roof/double insulation, 3 big A/C units, 6.5kW solar, security cameras, electric gate
- Walk to schools, parks & Chatswood Central, short drive to hit the M1 for city/coast trips
Accessed via a long concrete driveway, with one-click electric gate entry, this incredible property continues to amaze the more you explore it.
As well as a double garage beside the pathway up to the house, the driveway leads into a standalone 120m2 (approx.) powered workshop/shed with its own covered verandah and Masonry flooring within. The position and size of this structure makes it an extremely valuable asset: it's perfect as is for storing the trade wheels and still have room for a tinkering area. STCC, it could be converted into a Granny Flat, home business base or teen retreat. There are also 2 other sheds at your disposal out back.
The house itself has been tastefully renovated by the owner/builder, with no expense spared. High polish floor tiles connect the entry with the formal lounge and an all-in-one family living/dining room with soaring raked ceilings. The latter sits off a showstopping kitchen with granite benchtops, induction cooker, and double door fridge recess.
From the kitchen you can enjoy the sensational outdoor living zone from across the covered rear verandah. The glass-fenced pool has a dedicated spa hub, a timber sundeck one side and airy covered pavilion the other, and - for the kids and pets, there's a generous patch of play-friendly lawn and handy access through a gate in the rear fence to the park/playground behind.
Back inside, chic 'timber' floors span the 4 bedrooms, the master with a custom-fit, walk-through robe into a stunning ensuite, and screened sliders onto the poolside verandah. Like the ensuite, the family bathroom has been refurbished, also sporting premium floor to ceiling tiles, a raised basin in the floating vanity, rejuvenating rain shower, and stylish matt gun-metal-grey tapware and towel rails. The laundry's swish too, with parallel storage/folding units set up for appliance integration.
Leaving this secret suburban paradise won't be easy, but when life calls - everything is either a short stroll or quick zip in the car:
- 500m to John Paul College (7-minute walk)
- 650m to Goodstart ELC (9-minute walk)
- 800m to St Edward's Catholic Primary School (10-minute walk)
- 1km to Magellan Park/Playground (13-minute walk)
- 1km to Springwood Conservation Park (2-minute drive)
- 1.1km to Chatswood Hills State School (15-minute walk)
- 1.2km to Chatswood Central (15-minute walk or 4-minute drive)
- 1.2km to M1 onramp (2-minute drive)
- 2.2km to ALDI Springwood (4-minute drive)
- 2.4km to Mable Park State High School (4-minute drive)
- 3.4km to Springwood Mall (7-minute drive)
- 4.7lm to Logan Hyperdome (7-minute drive)
- 24.3km to Brisbane CBD (21-minute drive)
- 57.5km to Gold Coast (54-minute drive)
This hidden gem is now firmly on the radar of buyers chasing acreage vibes, minus the maintenance.
All information contained herein is gathered from sources we consider to be reliable. However, we cannot guarantee or give any warranty about the information provided and interested parties must solely rely on their own enquiries.Australia,
44 Coleman Crescent,
SPRINGWOOD,
QLD,
4127
44 Coleman Crescent SPRINGWOOD QLD 4127Exuding acreage vibes with its private off-street position on a huge 1447m2 block with a parkland backdrop - yet still walking distance to everything - this fully renovated 4-bedroom family home is an idyllic all-season entertainer, boasting twin decks and a tempting pool with spa hub.
Highlights:
- Deluxe granite kitchen benchtops, divine full-height tiled 5-star hotel-quality bathrooms,
- Supersized workshop/shed - perfect for tradies or a business base/Granny Flat (STCC)
- Glass-fenced pool with covered pavilion one end, open-air timber deck the other
- New iron roof/double insulation, 3 big A/C units, 6.5kW solar, security cameras, electric gate
- Walk to schools, parks & Chatswood Central, short drive to hit the M1 for city/coast trips
Accessed via a long concrete driveway, with one-click electric gate entry, this incredible property continues to amaze the more you explore it.
As well as a double garage beside the pathway up to the house, the driveway leads into a standalone 120m2 (approx.) powered workshop/shed with its own covered verandah and Masonry flooring within. The position and size of this structure makes it an extremely valuable asset: it's perfect as is for storing the trade wheels and still have room for a tinkering area. STCC, it could be converted into a Granny Flat, home business base or teen retreat. There are also 2 other sheds at your disposal out back.
The house itself has been tastefully renovated by the owner/builder, with no expense spared. High polish floor tiles connect the entry with the formal lounge and an all-in-one family living/dining room with soaring raked ceilings. The latter sits off a showstopping kitchen with granite benchtops, induction cooker, and double door fridge recess.
From the kitchen you can enjoy the sensational outdoor living zone from across the covered rear verandah. The glass-fenced pool has a dedicated spa hub, a timber sundeck one side and airy covered pavilion the other, and - for the kids and pets, there's a generous patch of play-friendly lawn and handy access through a gate in the rear fence to the park/playground behind.
Back inside, chic 'timber' floors span the 4 bedrooms, the master with a custom-fit, walk-through robe into a stunning ensuite, and screened sliders onto the poolside verandah. Like the ensuite, the family bathroom has been refurbished, also sporting premium floor to ceiling tiles, a raised basin in the floating vanity, rejuvenating rain shower, and stylish matt gun-metal-grey tapware and towel rails. The laundry's swish too, with parallel storage/folding units set up for appliance integration.
Leaving this secret suburban paradise won't be easy, but when life calls - everything is either a short stroll or quick zip in the car:
- 500m to John Paul College (7-minute walk)
- 650m to Goodstart ELC (9-minute walk)
- 800m to St Edward's Catholic Primary School (10-minute walk)
- 1km to Magellan Park/Playground (13-minute walk)
- 1km to Springwood Conservation Park (2-minute drive)
- 1.1km to Chatswood Hills State School (15-minute walk)
- 1.2km to Chatswood Central (15-minute walk or 4-minute drive)
- 1.2km to M1 onramp (2-minute drive)
- 2.2km to ALDI Springwood (4-minute drive)
- 2.4km to Mable Park State High School (4-minute drive)
- 3.4km to Springwood Mall (7-minute drive)
- 4.7lm to Logan Hyperdome (7-minute drive)
- 24.3km to Brisbane CBD (21-minute drive)
- 57.5km to Gold Coast (54-minute drive)
This hidden gem is now firmly on the radar of buyers chasing acreage vibes, minus the maintenance.
All information contained herein is gathered from sources we consider to be reliable. However, we cannot guarantee or give any warranty about the information provided and interested parties must solely rely on their own enquiries.Residence For SaleHouse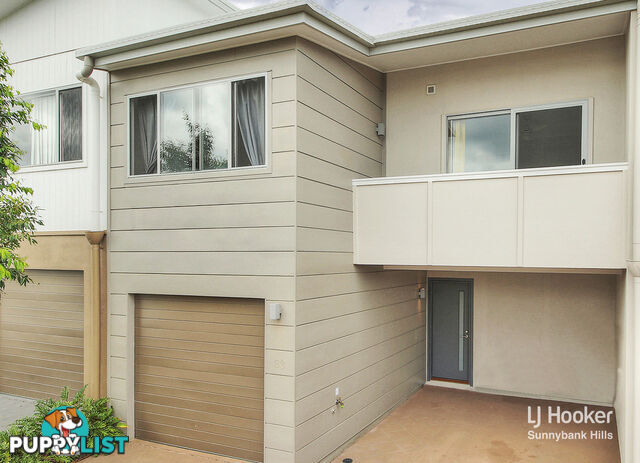 19
1933/7 Norfolk Street PARKINSON QLD 4115
$425,000
URGENT SALE - ULTIMATE LUXURY & LIFESTYLEFor Sale
More than 1 month ago
PARKINSON
,
QLD
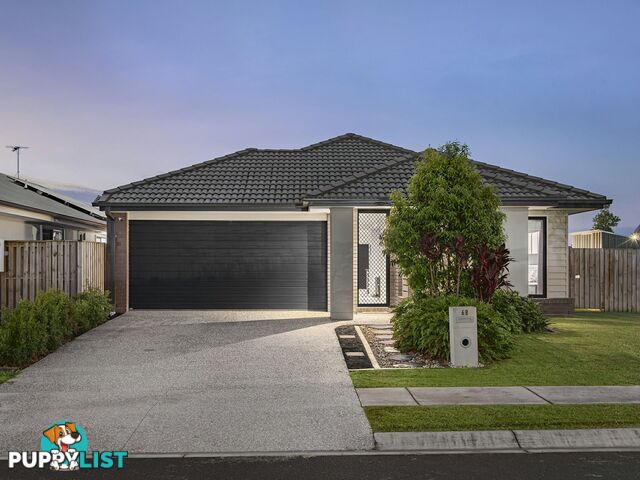 25
2568 Macadamia Circuit PARK RIDGE QLD 4125
Carvers Reach | $869,000 +
Large Corner Block in Contemporary Family PocketFor Sale
1 week ago
PARK RIDGE
,
QLD
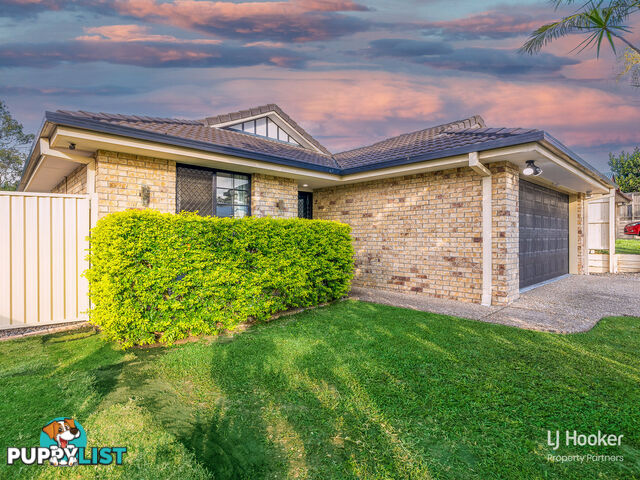 20
2039 Mawson Street ACACIA RIDGE QLD 4110
Under Contract
Refined and Renewed - Your Stylish Living is Right Here!For Sale
More than 1 month ago
ACACIA RIDGE
,
QLD
YOU MAY ALSO LIKE
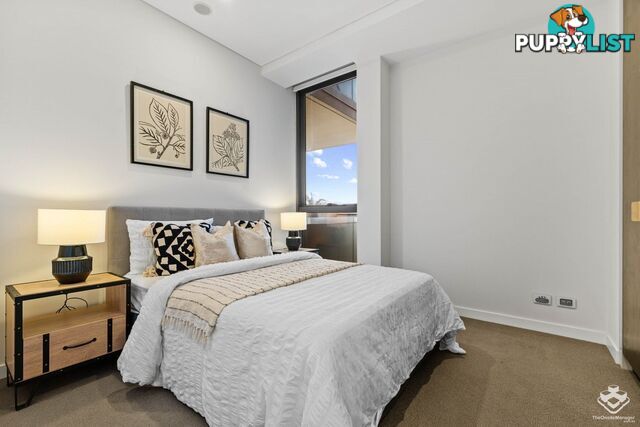 26
26402/527 Coronation Drive Toowong QLD 4066
Contact Agent
BANC 402 Luxury 2 Bedroom, 2 Bathroom Apartment with 2 Car Parks Riverside Elegance in ToowongContact Agent
2 hours ago
Toowong
,
QLD
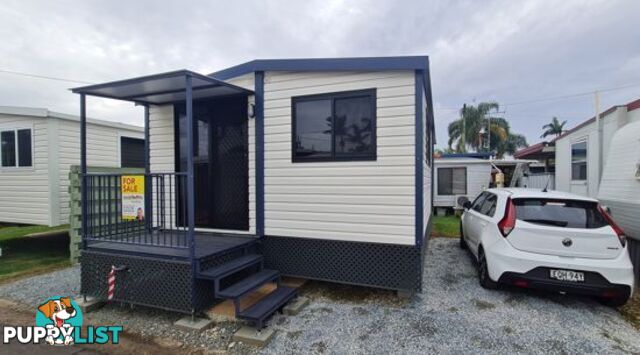 8
880/37 Chinderah Bay Drive CHINDERAH NSW 2487
$120,000
Great Value for Money!For Sale
2 hours ago
CHINDERAH
,
NSW
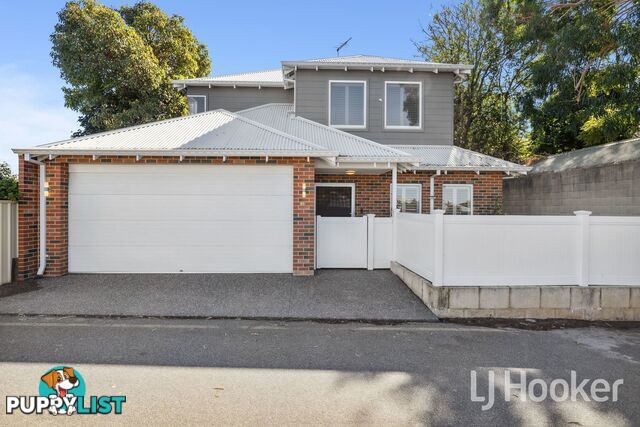 25
2530A Canterbury Terrace EAST VICTORIA PARK WA 6101
NEW TO MARKET!
LIVE LUXE, LOVE LOCAL!For Sale
3 hours ago
EAST VICTORIA PARK
,
WA
 2
2Lot 13 Kaolin Lane AUSTRALIND WA 6233
$212,500
Limited Blocks Available!For Sale
3 hours ago
AUSTRALIND
,
WA
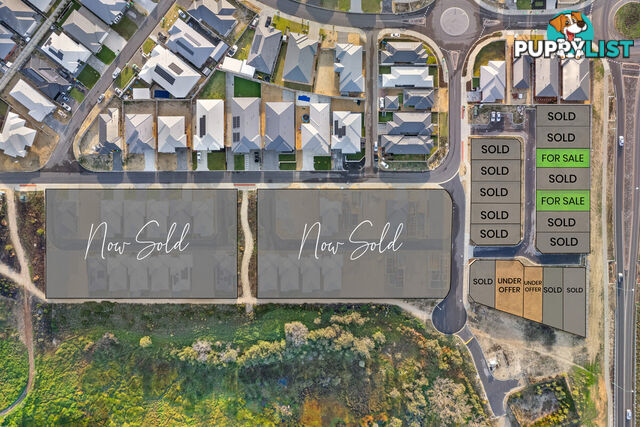 2
2Lot 15 Kaolin Lane AUSTRALIND WA 6233
$212,500
Limited Blocks Available!For Sale
3 hours ago
AUSTRALIND
,
WA
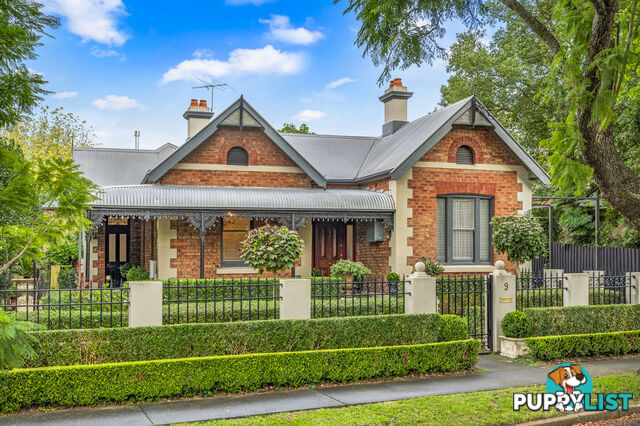 25
259 The Avenue LORN NSW 2320
Contact Agent
Where Heritage Whispers & Lifestyle Shines...For Sale
3 hours ago
LORN
,
NSW
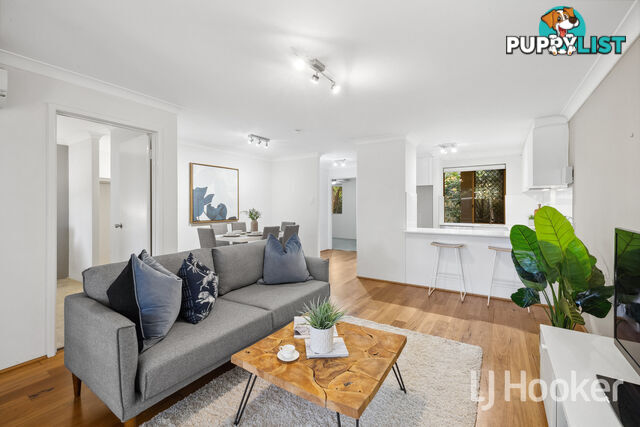 24
245/128 Washington Street VICTORIA PARK WA 6100
OFFERS Over $425 K ++
FALL IN LOVE, MOVE RIGHT IN!For Sale
3 hours ago
VICTORIA PARK
,
WA
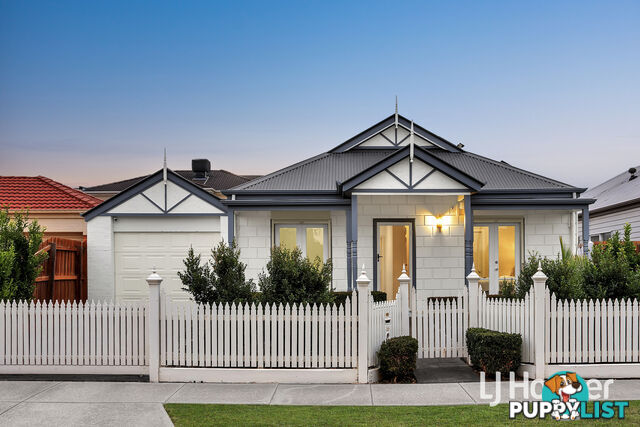 20
2025 Copeland Crescent POINT COOK VIC 3030
$700,000 - $770,000
Where Timeless Elegance Meets Modern Living in Point CookAuction
3 hours ago
POINT COOK
,
VIC
