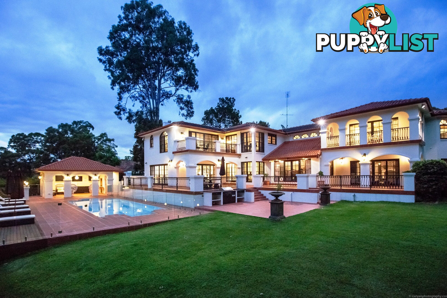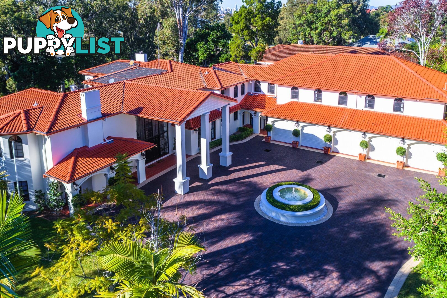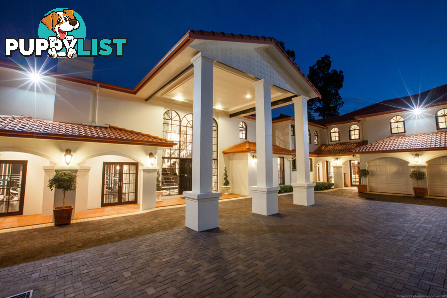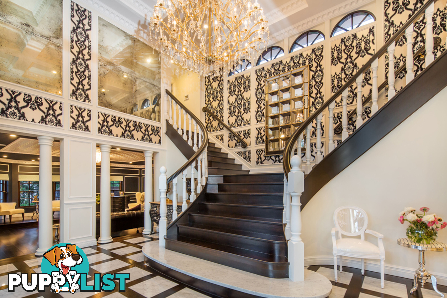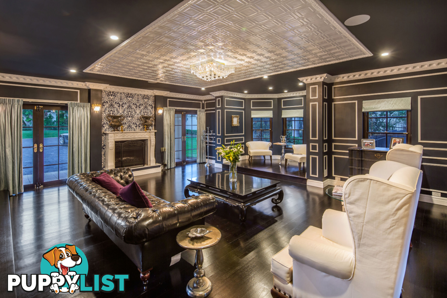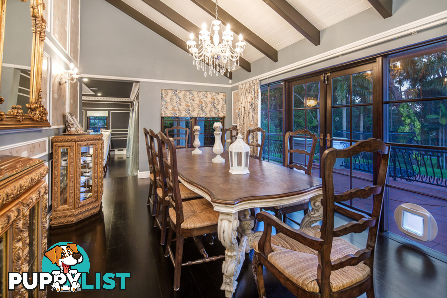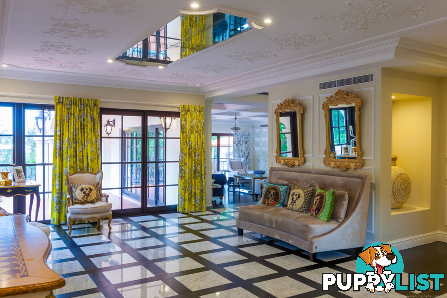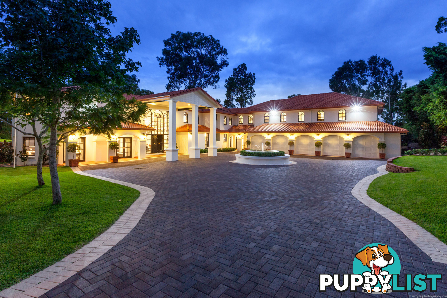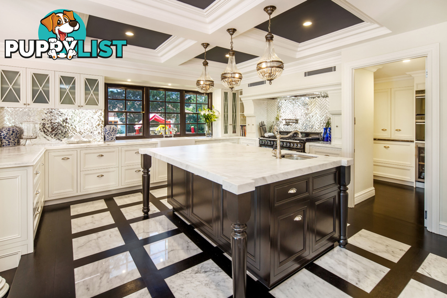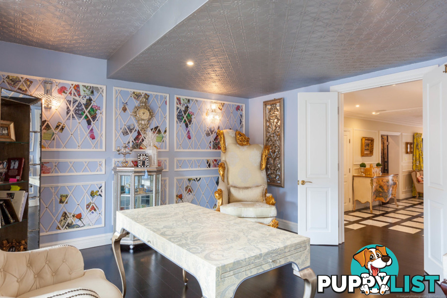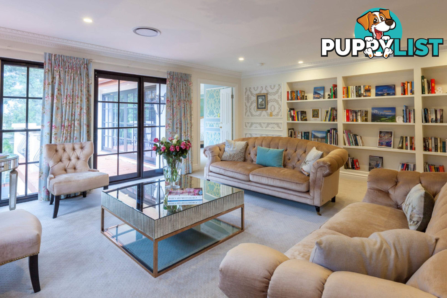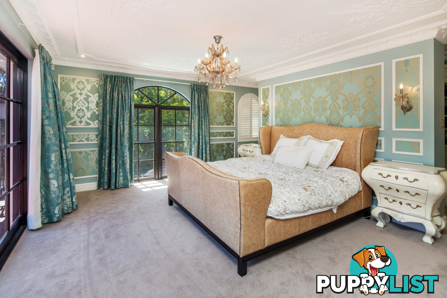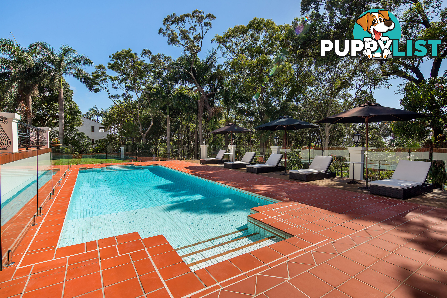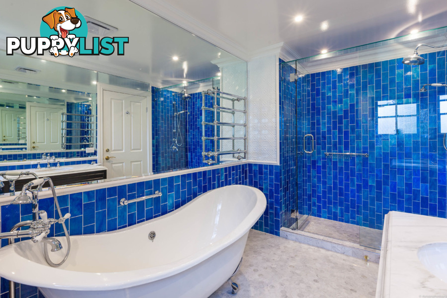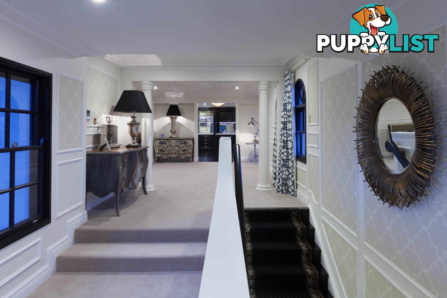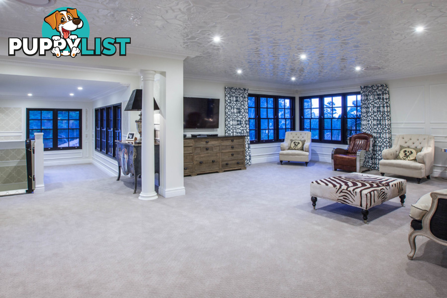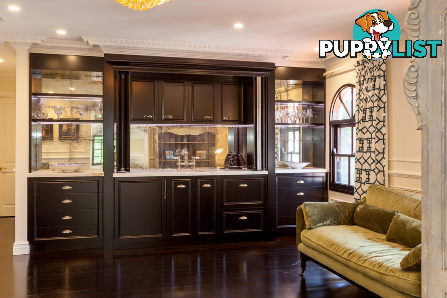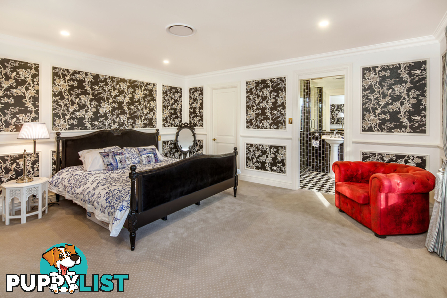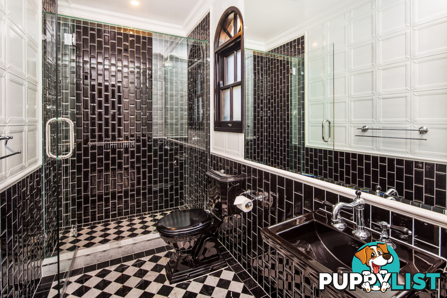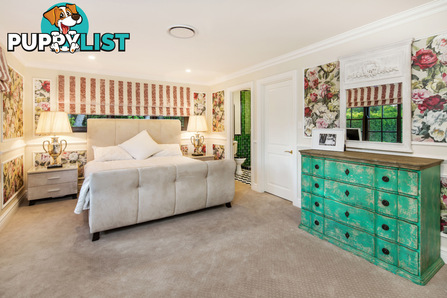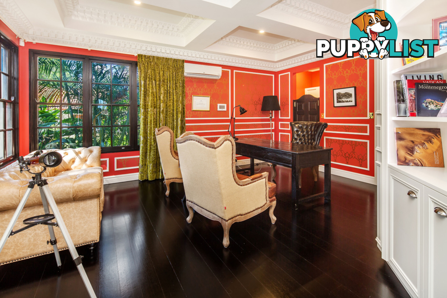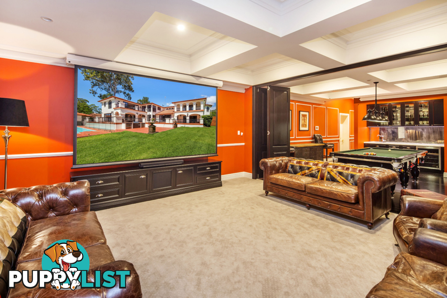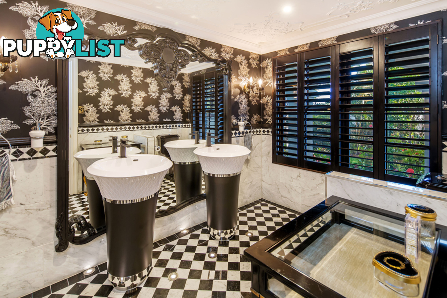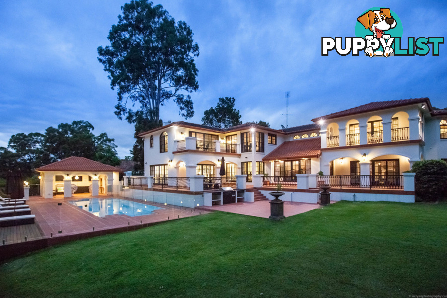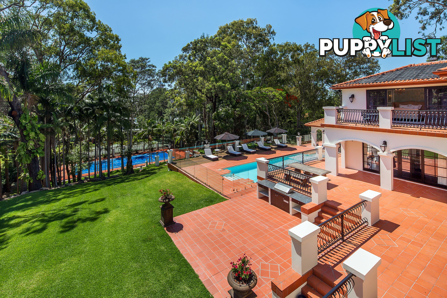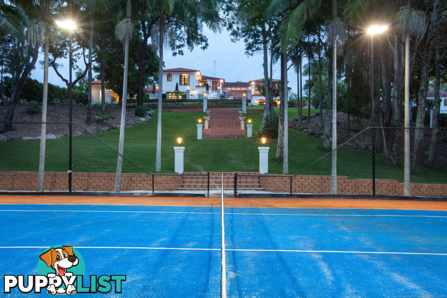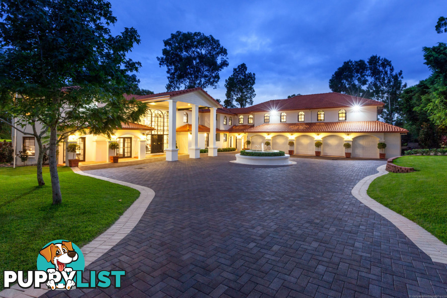2 Charlton Street Southport QLD 4215
Contact Agent
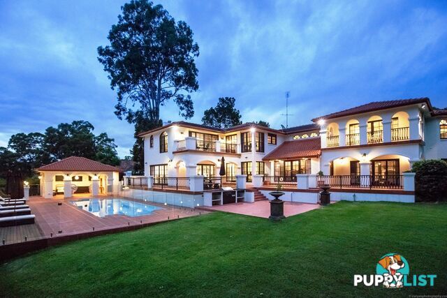
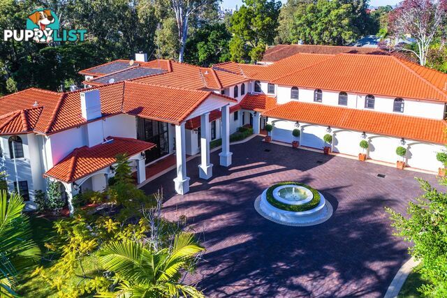
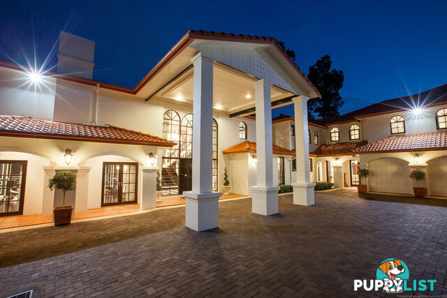
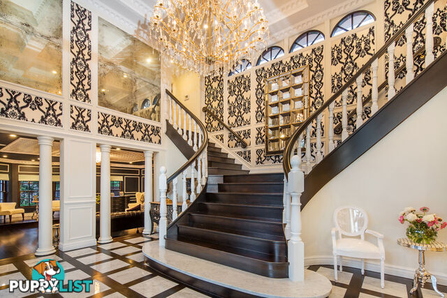
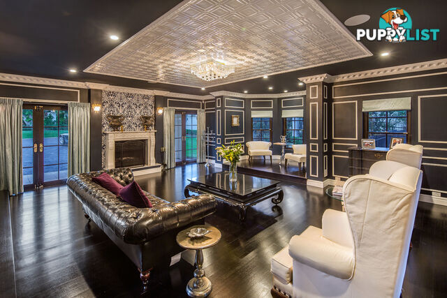
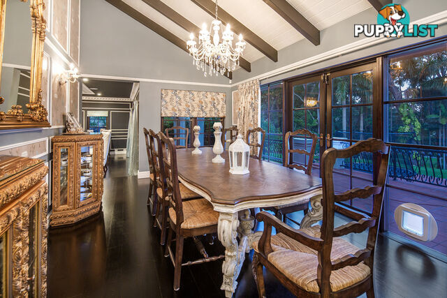
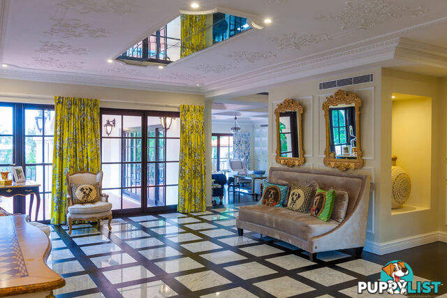
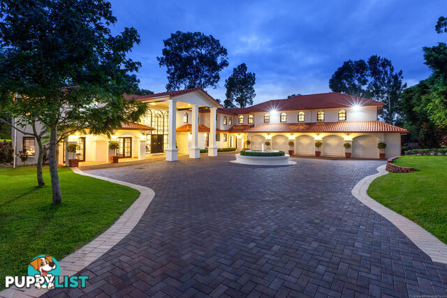
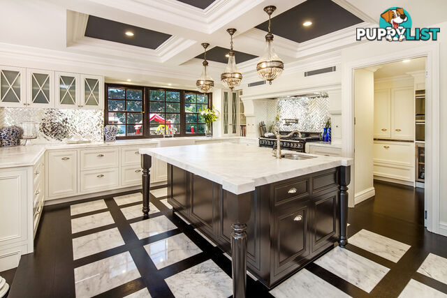
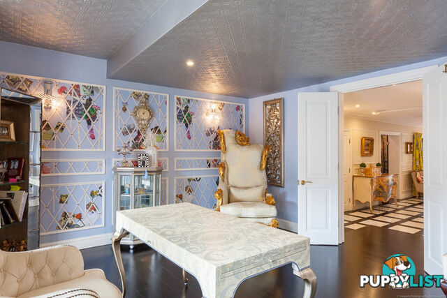
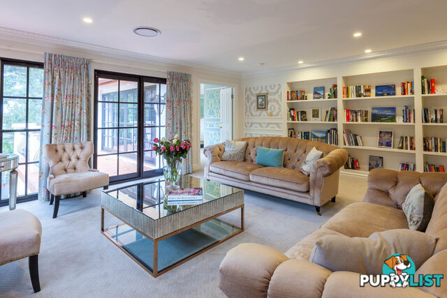
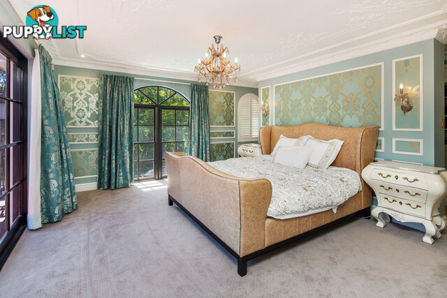
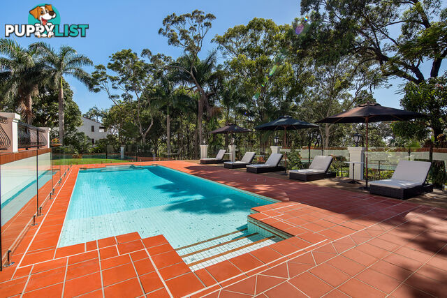
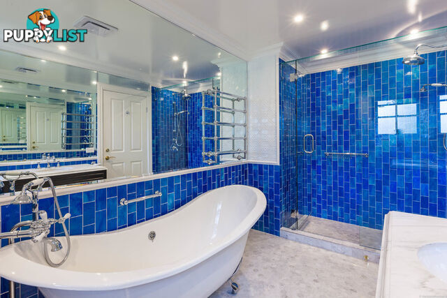
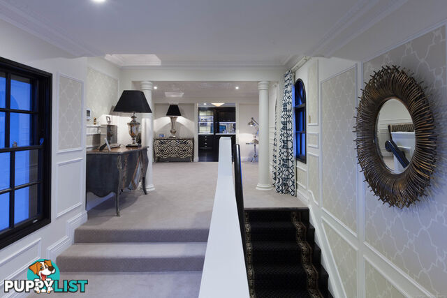
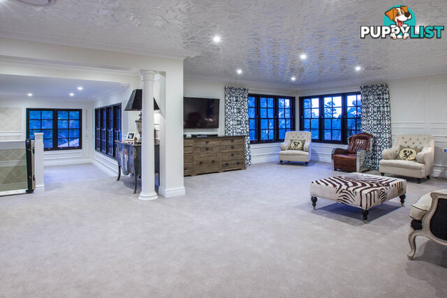
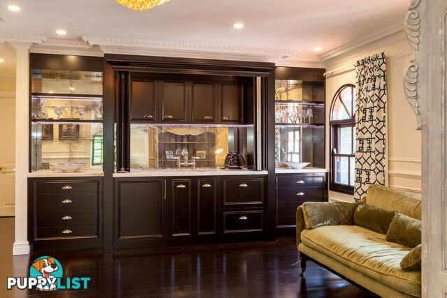
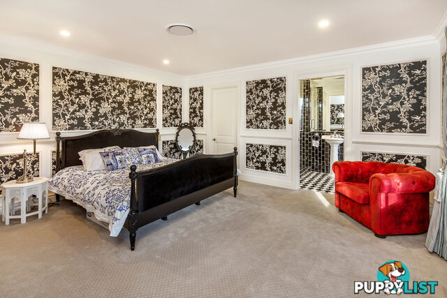
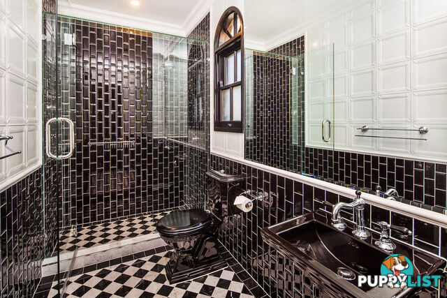
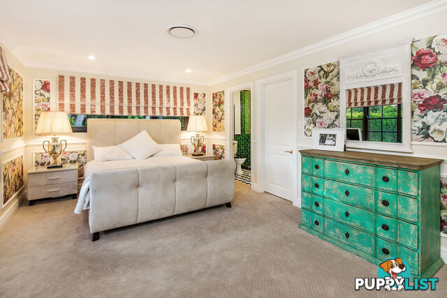
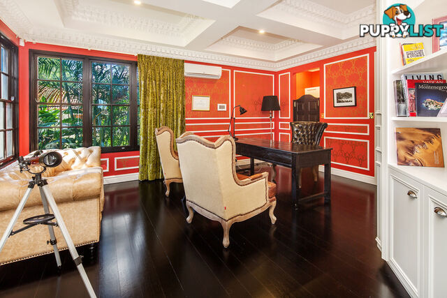
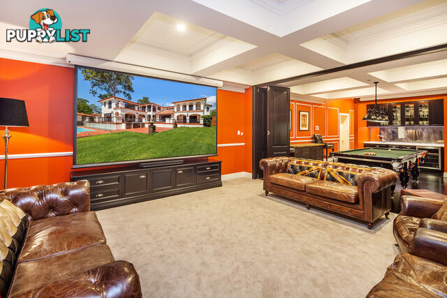
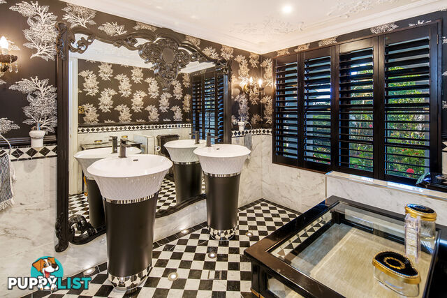
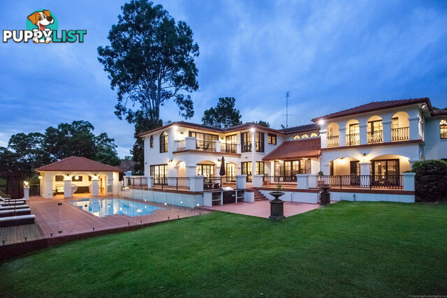
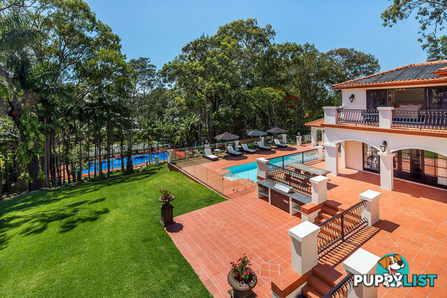
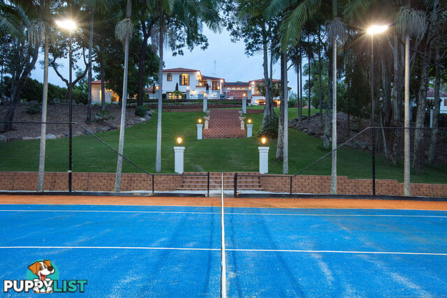
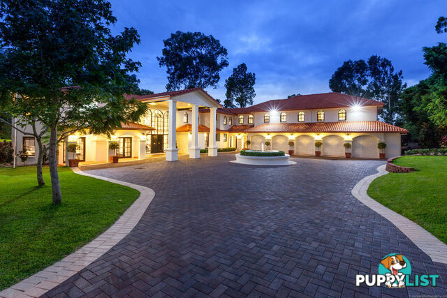



























SUMMARY
"Inner City Country Manor"
PROPERTY DETAILS
- Price
- Contact Agent
- Listing Type
- Residential For Sale
- Property Type
- House
- Bedrooms
- 7
- Bathrooms
- 9
- Method of Sale
- For Sale
DESCRIPTION
Arrive home to your private manor estate in the prestigious, blue ribbon, TSS Precinct of Southport.Simply one of the rarest property offerings in Queensland, this inner city, acreage estate provides a majestic setting for your family. Combining manicured grounds, championship-size floodlit tennis court, together with a remarkable, culturally-inspired 1,400 sqm residence.
For the connoisseur of fine living, this lavish home combines classical architecture and spectacular interior décor. Beyond the steel security gates your private circular drive leads to a magnificent home in perfect harmony with its surroundings.
Perfectly situated on 5,238 sqm of prime land, your new residence features mature shade trees, a 14 metre white-tiled pool, large poolside cabana with sauna, BBQ and outdoor entertainment facilities, all enjoying views of the Gold Coast skyline.
In the lobby a graceful double staircase with carved cherry wood balustrades is illuminated by an impressive crystal chandelier. Nearby, the formal lounge features paneled walls, a pressed metal ceiling and an ornate marble fireplace, all enhanced by Ralph Lauren colour scheme and wall paper in a dramatic Midnight Blue and white.
Each room exhibits an individual décor theme utilising ornate ceiling and wall treatments, decorative paneling and exquisite wallpapers by Designers Guild and Ralph Lauren. Elegant details such as antique mirrors, imported high-gloss tiles and the finest Perrin Rowe tapware ensure every room provides functionality swathed in luxury. Vibrant New York styling distinguishes the entertainment den, which comprises a fully equipped billiard room with a wet bar, a lavish home cinema and an ensuite bathroom.
The kitchen is a symphony of white marble against dark polished timbers, complete with the finest Euro appliances, and serves an elegant dining room seating eight or more beneath a crystal chandelier.
Seven king-sized bedrooms, each with a private ensuite, includes three guest rooms in a self-contained wing with kitchenette and sitting room.
Your ultimate lifestyle awaits.
Property Summary:
⢠5,238 sqm manicured grounds
⢠Spectacular Porte Cochre entrance with circular driveway
⢠Decadent gourmet kitchen with butler's pantry
⢠Championship size floodlit, north-south, tennis court
⢠1,400 sqm executive residence
⢠Seven large bedrooms, all ensuited
⢠An abundance of living and entertaining space within the home
⢠Grand home office with private kitchenette
⢠Pool, sauna, outdoor kitchen, all within the poolside cabana area
⢠Billiards room and home cinema
⢠Five car garage
⢠Guest quarters with living space and kitchenette
⢠Secure and private with CCTV cameras
INFORMATION
- New or Established
- Established
- Garage spaces
- 4
- Living Area
- 5
- Land size
- 5238 sq m
MORE INFORMATION
- Outdoor Features
- Tennis Court
- Indoor Features
- Alarm SystemBuilt-in WardrobesStudy
- Heating/Cooling
- Air ConditioningOpen Fireplace
