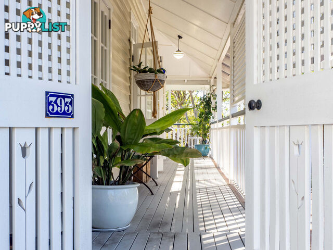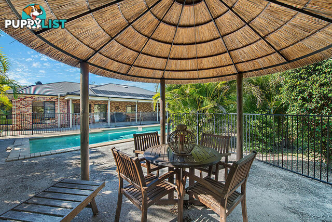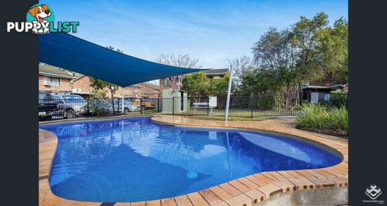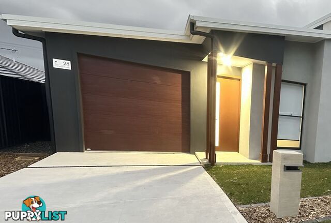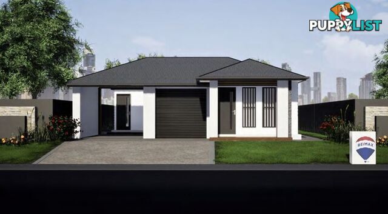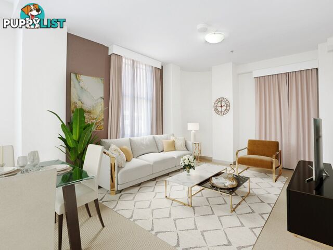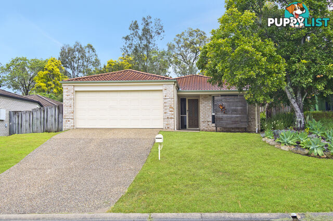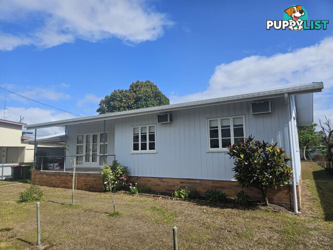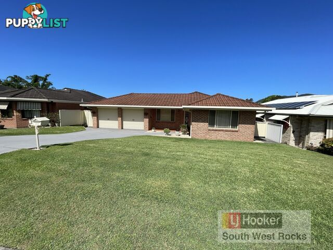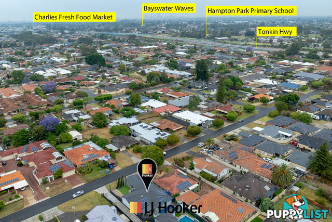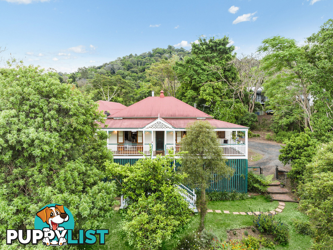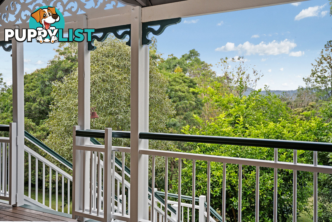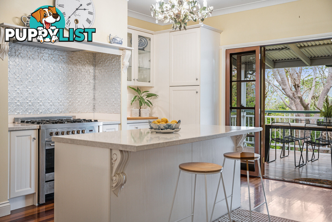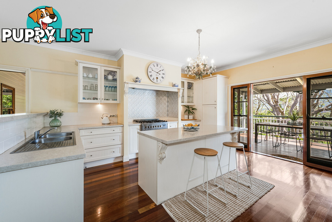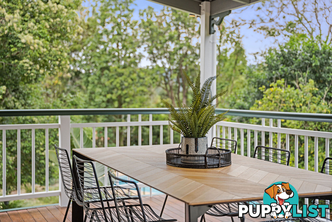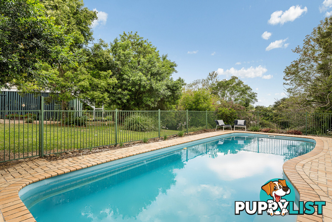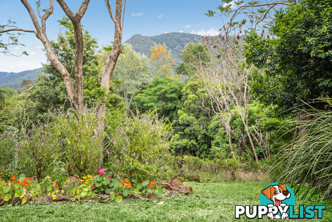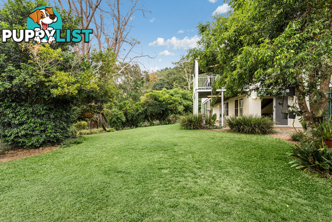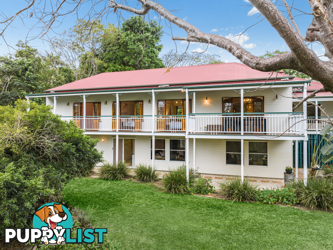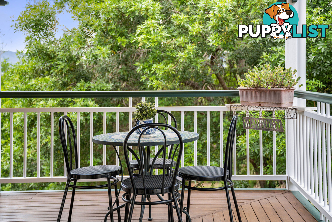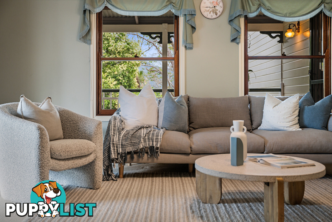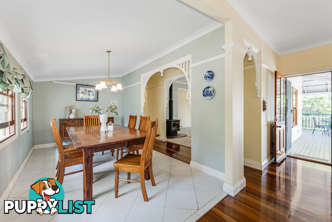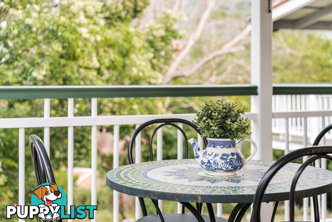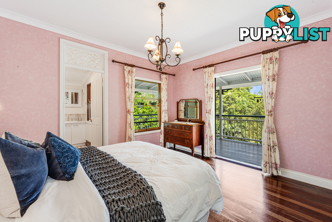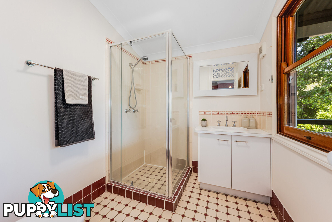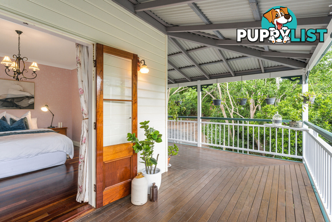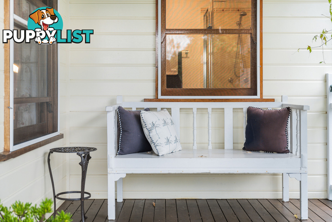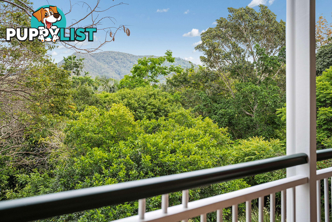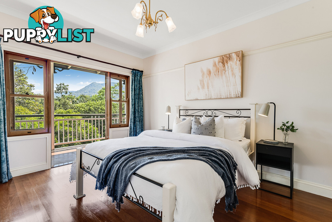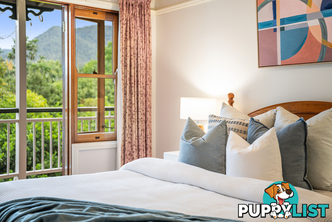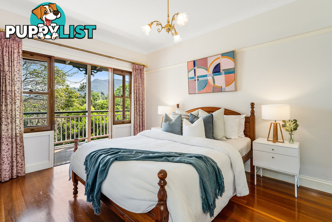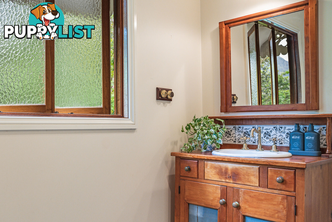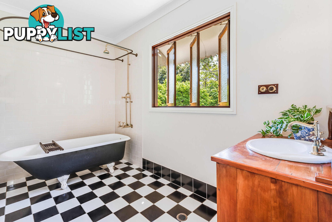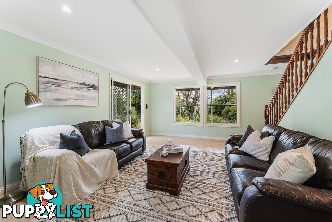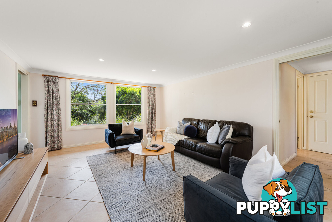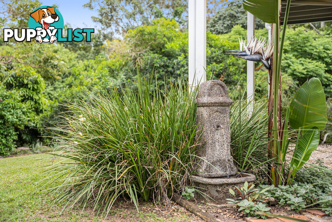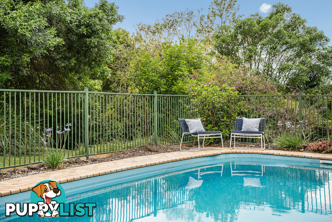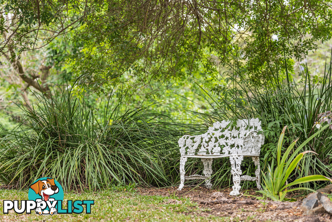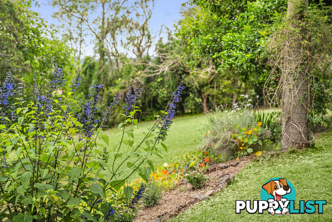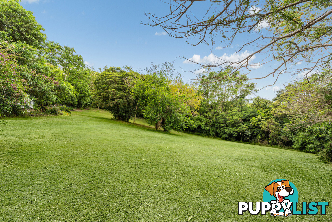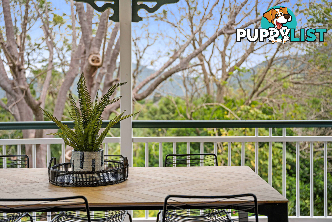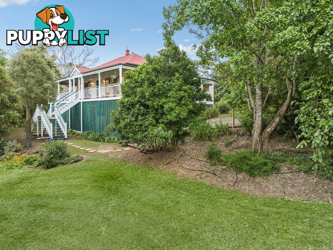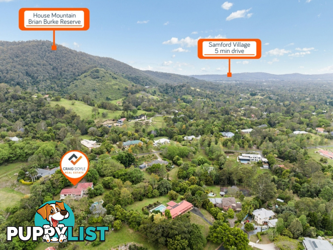43 Honeywood Court Samford Valley QLD 4520
Contact Agent
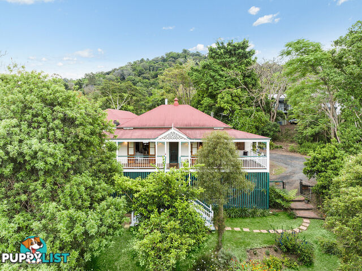
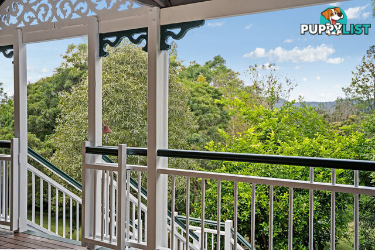
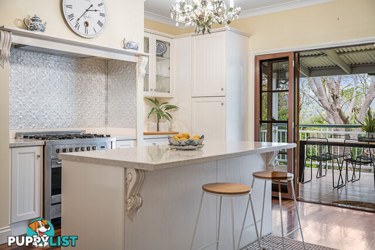
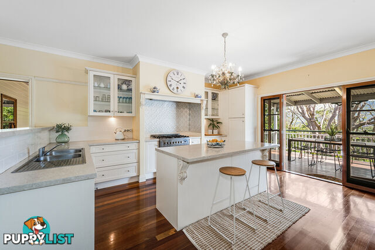
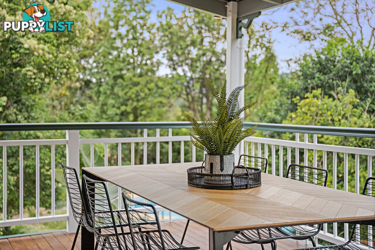
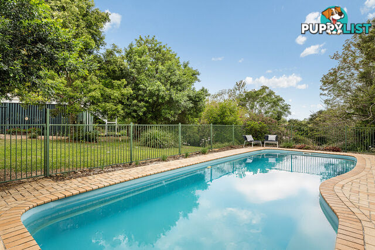
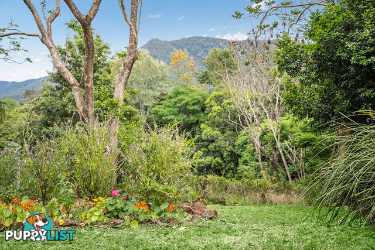
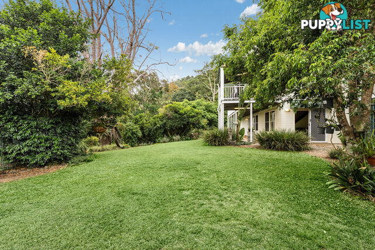
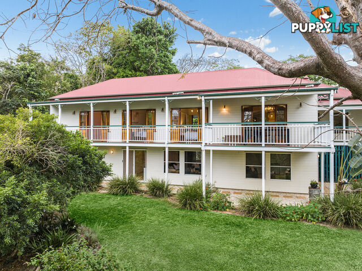
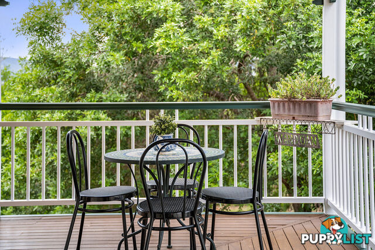
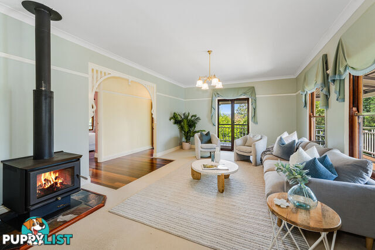
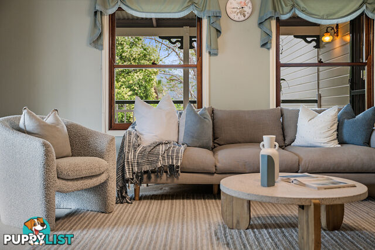
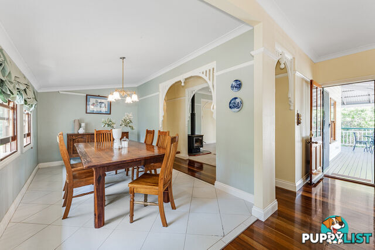
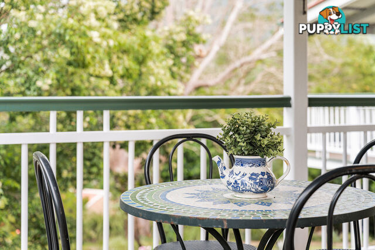
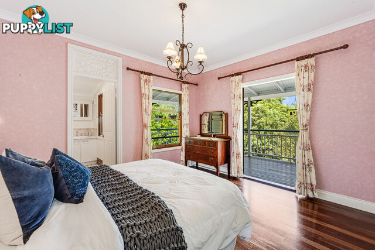
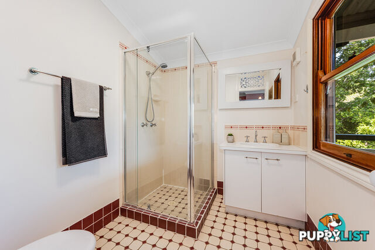
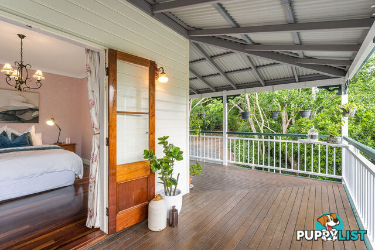
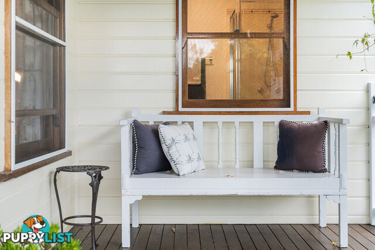
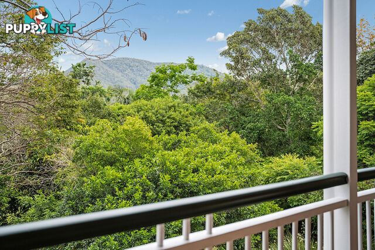
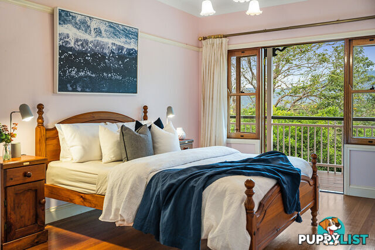
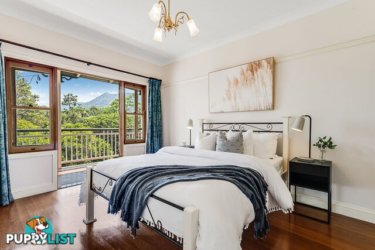
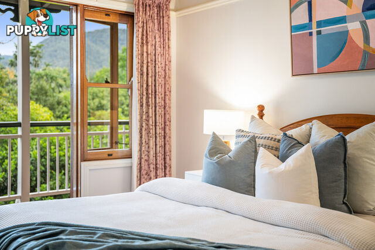
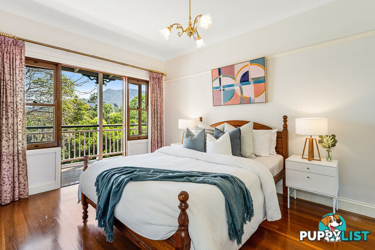
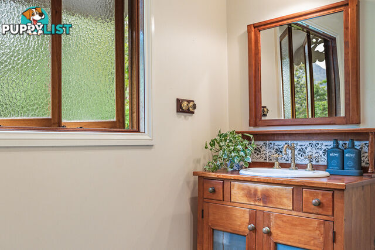
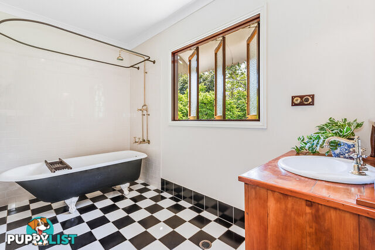
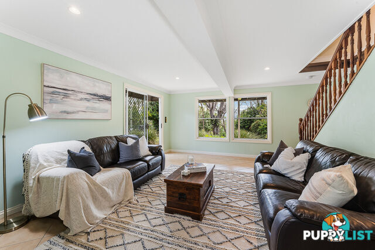
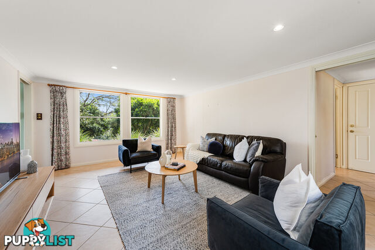
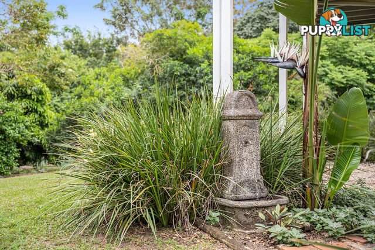
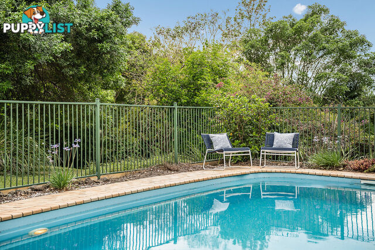
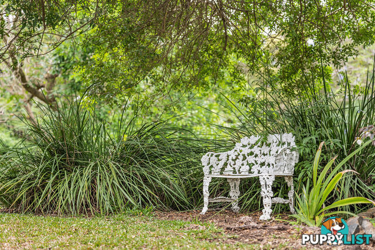
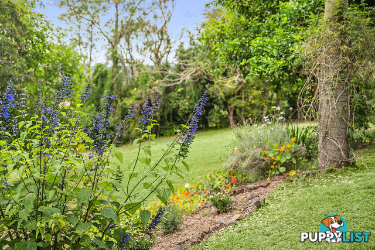
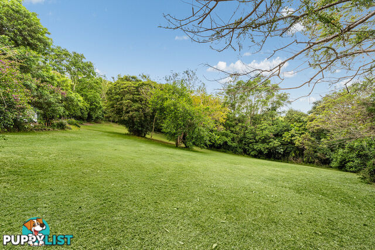
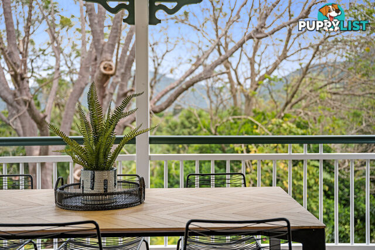
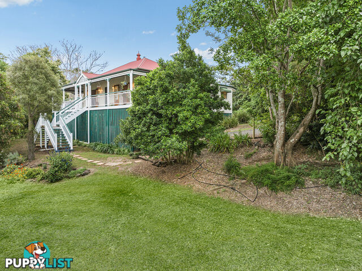
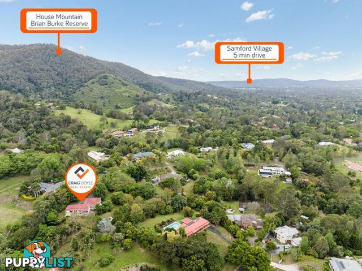




































SUMMARY
Grand Garth Chapman Queenslander on 1.5 Lush Acres | A Private Oasis in the Heart of Samford Valley...
PROPERTY DETAILS
- Price
- Contact Agent
- Listing Type
- Residential For Sale
- Property Type
- House
- Bedrooms
- 7
- Bathrooms
- 2
- Method of Sale
- For Sale
DESCRIPTION
Nestled at the end of a picturesque, tree-lined cul-de-sac, this grand modern Queenslander seamlessly blends timeless elegance with a modern family-focused design. Originally crafted by Garth Chapman in 1995 and thoughtfully extended in 2005, the home showcases traditional architecture, a flexible floorplan and meticulous landscaping, offering a lasting testament to quality craftsmanship.Brimming with character and rich heritage detail, the home boasts warm hardwood floors, high ceilings, VJ walls, fretwork, French doors and timber framed sashless windows - all anchored by a striking butterfly staircase creating a grand sense of arrival. Expansive wraparound verandas capture cool breezes; the perfect vantage point to admire lush gardens and the mountain views beyond.
The heart of the home is a spacious country kitchen, accented by character features, pressed metal splashback, period fittings and modern fixtures. Designed for family functionality and effortless entertaining, the well-appointed kitchen features a large breakfast island, ample storage and bench space plus a freestanding 900mm oven with 5-burner gas cooktop. With seamless flow between indoor living areas and outdoor entertainment spaces, the kitchen is connected to multiple dining options, including a private deck - perfect for enjoying a morning coffee while embracing the tranquil surrounds.
The home's versatile floor plan offers an array of thoughtfully curated living, dining, and entertaining spaces, encouraging an easy indoor-outdoor family lifestyle. With multiple living areas, seven generously sized bedrooms, a separate study, teen retreat or media room plus 2.5 bathrooms, there is no shortage of space for everyone. Whether it's cozying up by the wood-burning fireplace on cooler evenings or enjoying sunny afternoons by the sparkling inground pool, with breathtaking sunsets as your backdrop, this home effortlessly blends comfort with relaxation.
The lush landscaping ensures absolute privacy while attracting vibrant birdlife like rainbow lorikeets and black cockatoos; a tranquil retreat from the hustle and bustle of city life. Adding to the property's appeal, the downstairs level features two expansive multipurpose rooms, a powder room, and a large laundry - offering further flexibility for guests or extended family.
Situated in a highly sought-after enclave of 'Samford Downs', this property enjoys a peaceful, leafy setting just minutes from Samford Village; the perfect balance of tranquility and practicality. With town water, NBN internet, and a wealth of local amenities including quality schools, shops, cafes, parks, and vibrant community events, families will find everything they need close by.
Despite its serene surrounds, the property is only a 5-minute drive to Samford Village and a convenient 24km commute to Brisbane CBD. Here, families can raise their children with traditional country values, in a place where warm smiles and friendly waves are the norm. With Ferny Grove train station and the soon to be completed entertainment precinct just 10 minutes away, and the airport an easy 35 minutes' drive, access to suburban conveniences comes without sacrificing lifestyle in the wonderful community of Samford.
Offering undeniable charm, grandeur, and a family focused design, this property is an exceptional opportunity to enjoy the very best of Samford Valley living. Contact Team Chelsea Perry of Craig Doyle Real Estate Samford to discuss this property's desirable acreage lifestyle.
At a Glanceâ¦
⢠Impressive Garth Chapman modern Queenslander on 1.5 landscaped acres
⢠Timeless character features including hardwood floors, high ceilings, VJ walls, fretwork, French doors, and sashless timber-framed windows
⢠Multiple indoor/outdoor living, dining, and entertaining areas offering ample space for a large family to relax and enjoy
⢠Well-appointed country kitchen featuring pressed metal splash back, period fittings, modern fixtures, breakfast bar, ample storage, and a 900mm freestanding oven with 5-burner gas cooktop
⢠Expansive wraparound verandas and multiple covered decks welcoming cool afternoon breezes, ideal for admiring the serene landscape
⢠Sparkling inground pool surrounded by lush, usable, fully fenced land, perfect for kids and pets
⢠Versatile downstairs area with two large multipurpose rooms, powder room, and spacious laundry, providing flexibility for guests or extended family
⢠Complete privacy with lush landscaping that attracts vibrant birdlife, including rainbow lorikeets and black cockatoos
⢠Convenient school bus access corner Honeywood Ct & Mt O'Reilly Rd, providing a practical solution for families
⢠Prime Samford Valley locale only 5 mins to the Village and an easy commute to Brisbane CBD, offering a relaxed country lifestyle with access to all amenities
⢠15 mins to Ferny Grove Train Station & 35 mins to Brisbane CBD & Airport
Disclaimer: Whilst every effort is made to ensure the accuracy of these particulars, no warranty is given by the agent/vendor.
INFORMATION
- New or Established
- Established
- Garage spaces
- 4
- Land size
- 6000 sq m
MORE INFORMATION
- Statement of Information/ Files
- Attachment 1


