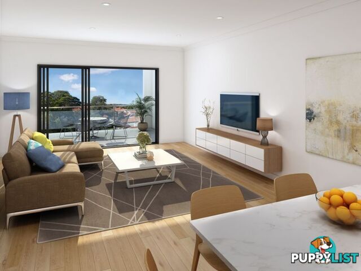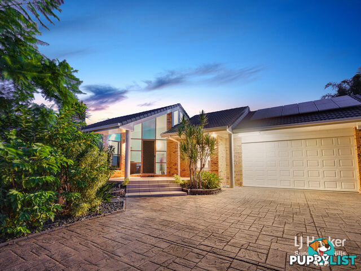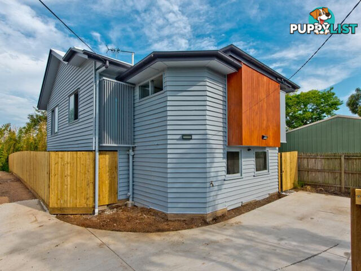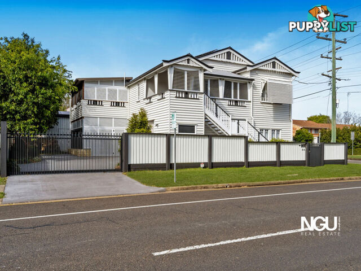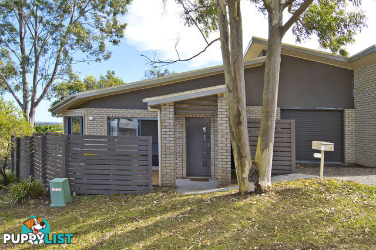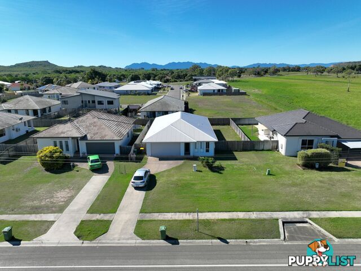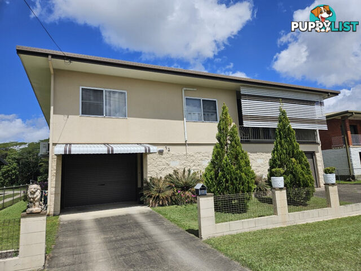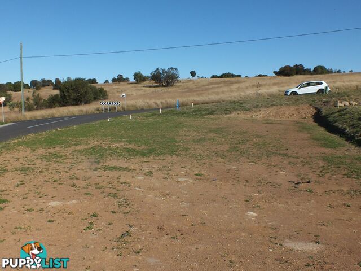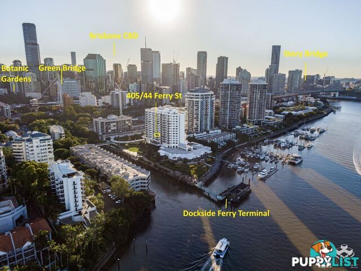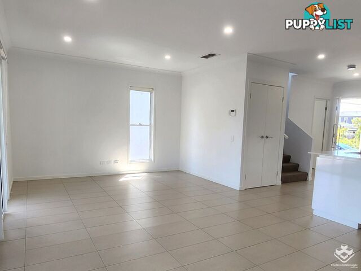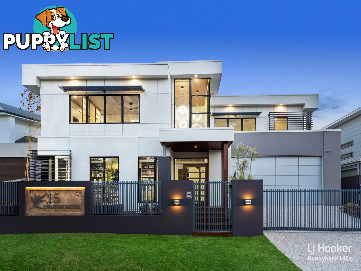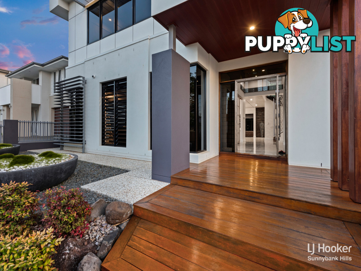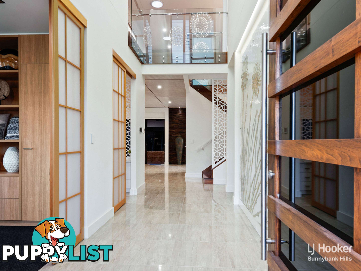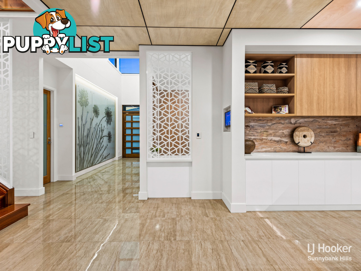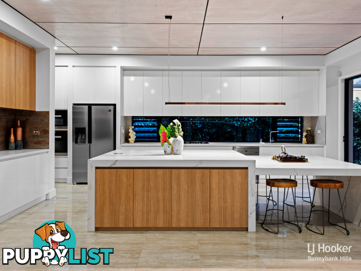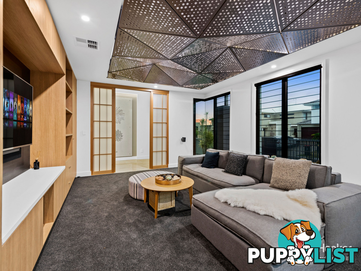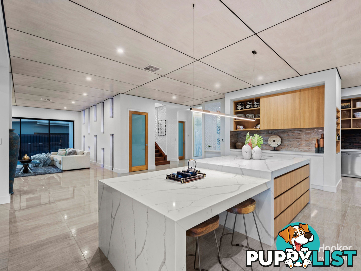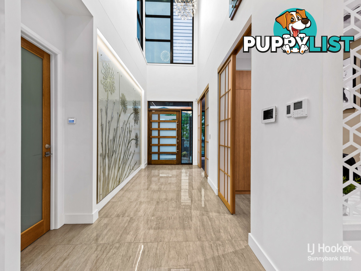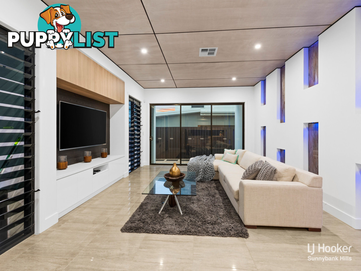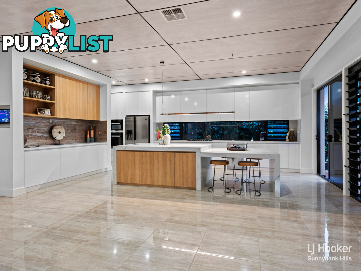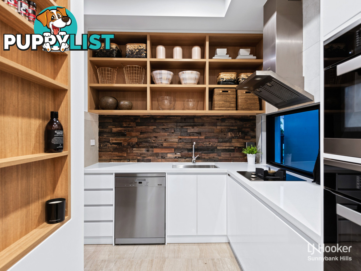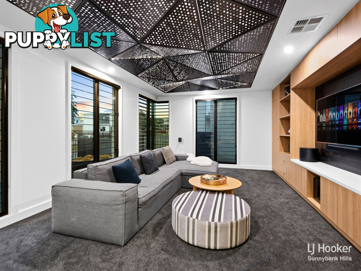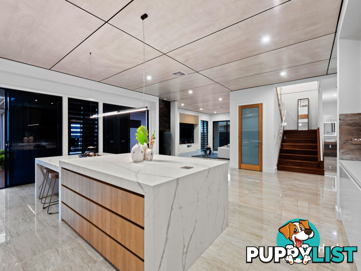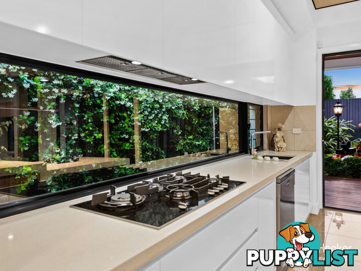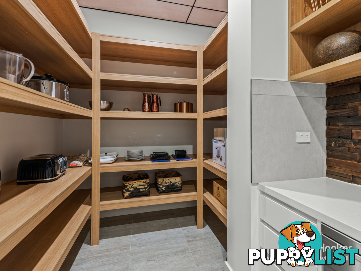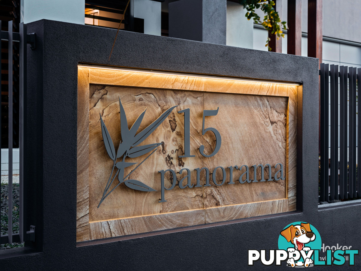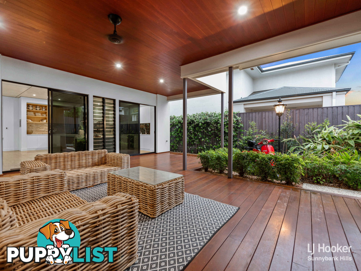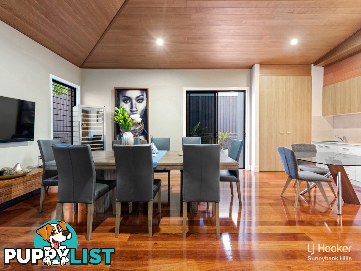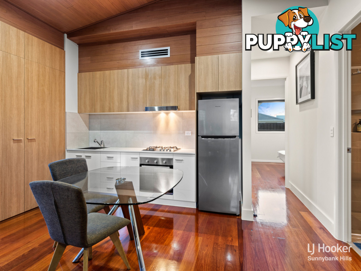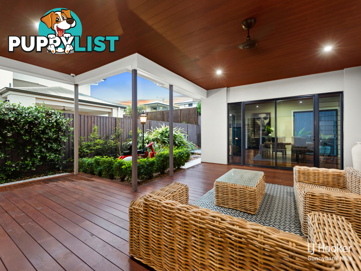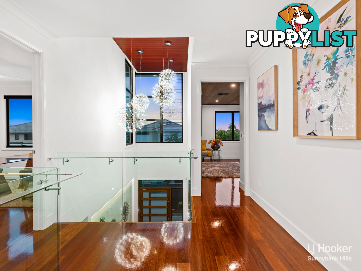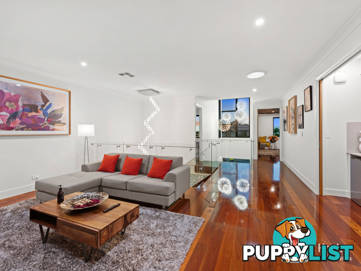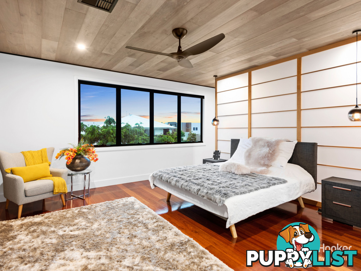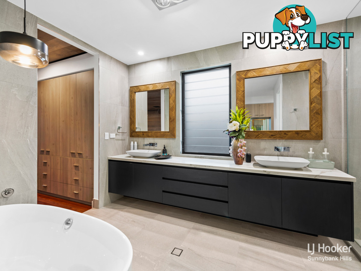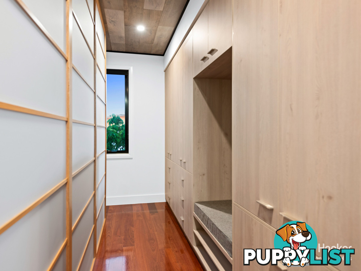15 Panorama Street ROCHEDALE QLD 4123
Under Contract
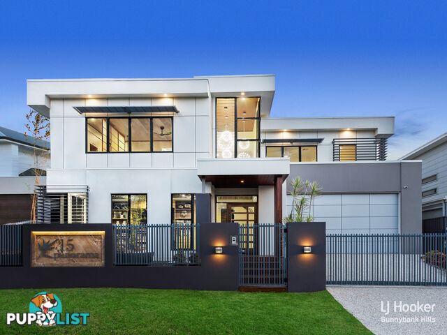
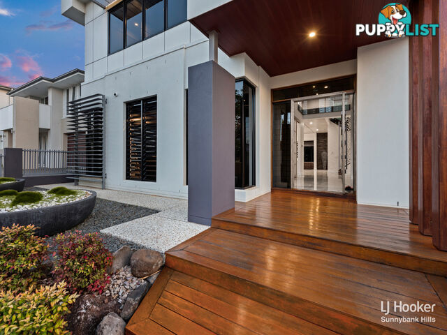
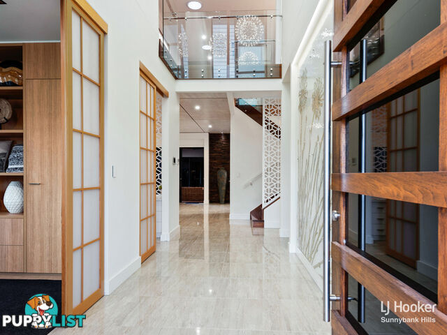
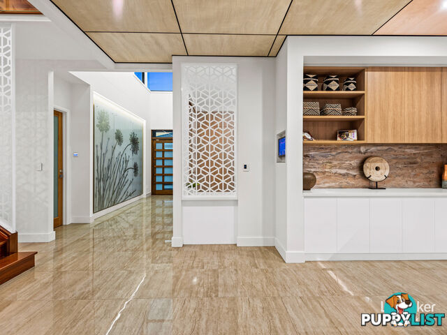
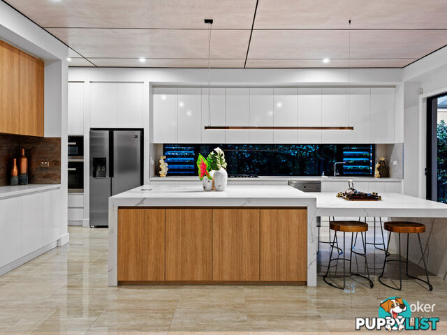
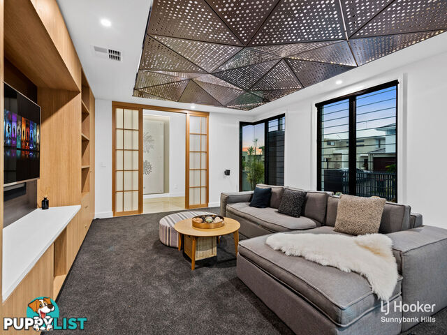
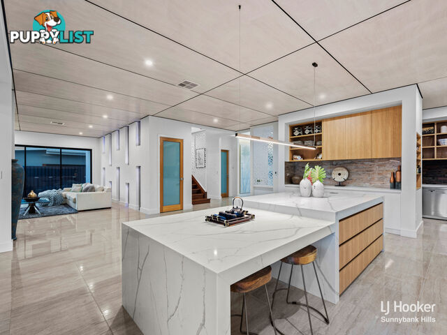
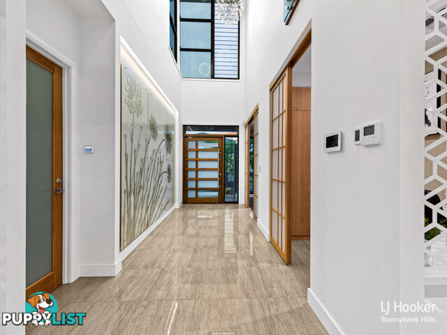
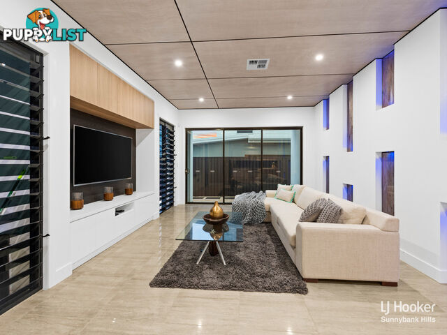
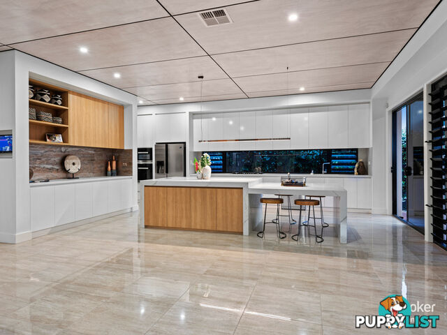
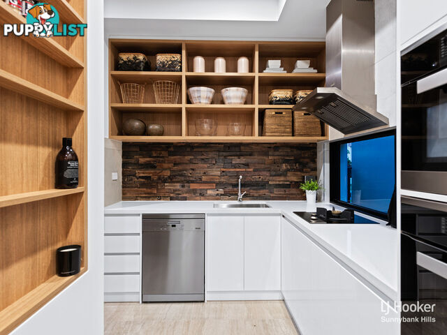
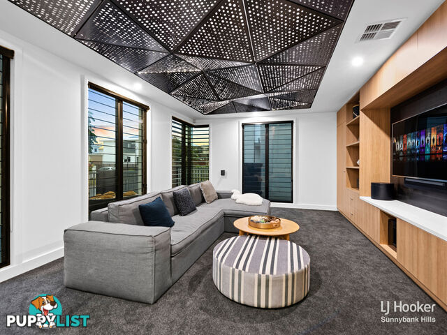
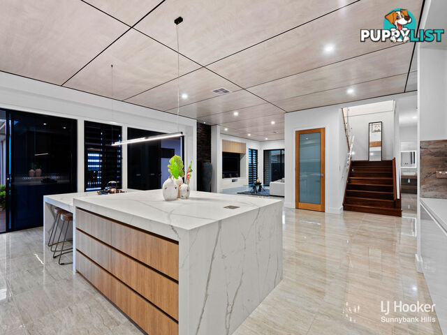
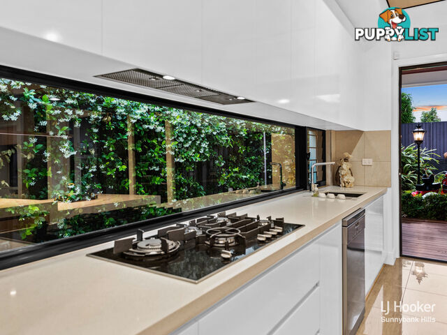
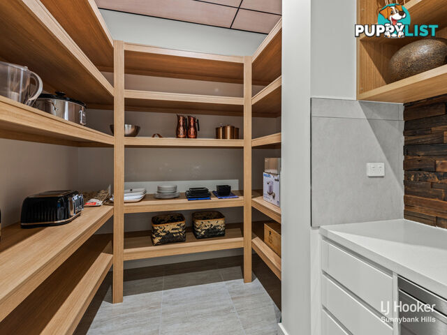

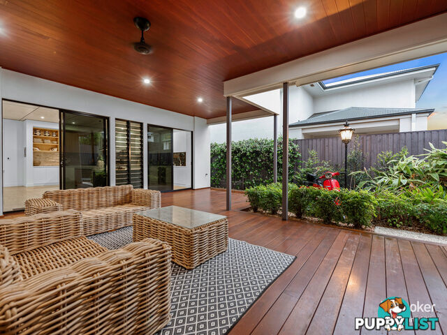
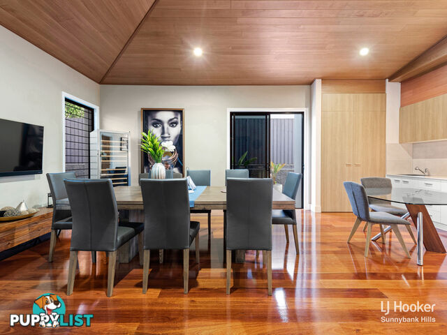
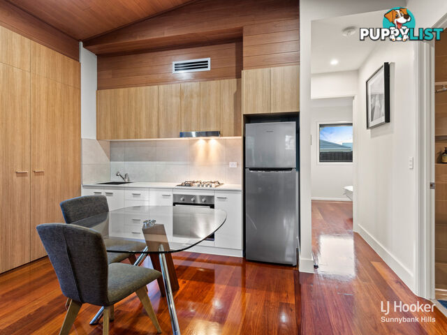
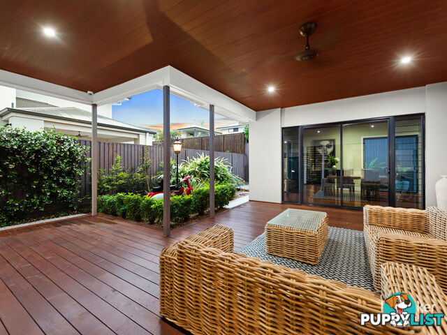
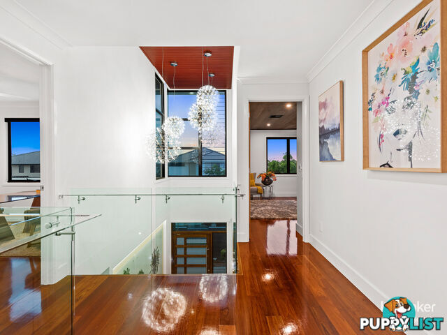
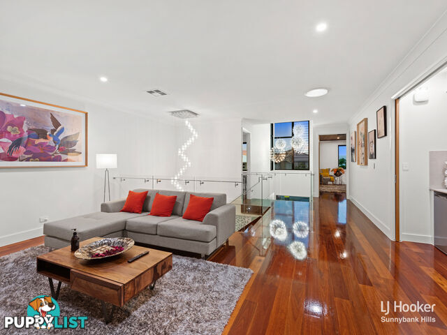
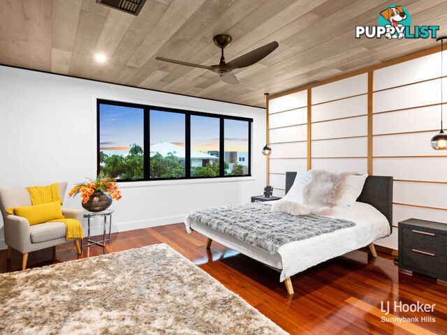
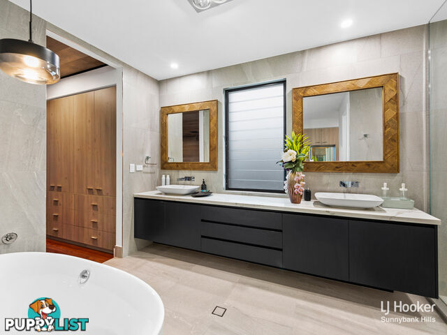
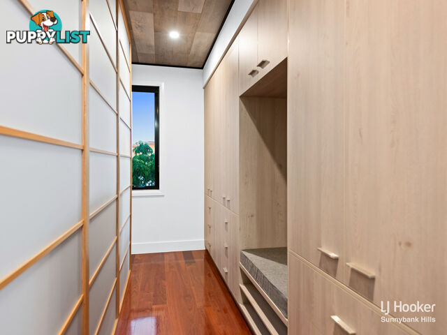

























SUMMARY
Botanical Beauty on a Grand Scale
PROPERTY DETAILS
- Price
- Under Contract
- Listing Type
- Residential For Sale
- Property Type
- House
- Bedrooms
- 8
- Bathrooms
- 7
- Method of Sale
- For Sale
DESCRIPTION
Combining an industrial aesthetic with flora and fauna inspired touches and Japanese features, this grand two-year-old residence seamlessly blends man-made and natural forms to create a luxury mansion that doubles as a work of art. Including a two-bedroom granny flat at the rear, this distinctive property also boasts gorgeous ensuites to six bedrooms, custom joinery, ducted air conditioning, a vacuum system, voice controls throughout, a hidden upstairs bar, and so much more.Positioned in the newly burgeoning, elite suburb of Rochedale, this exceptional home benefits from proximity to various amenities and services. Only a three-minute drive to local shops, cafes and restaurant, this residence is also moments away from the Pacific and Gateway motorways and is a short seven-minute car ride to the prestigious Redeemer Lutheran College and Rochedale State School. A swift three-minute stroll from Vanestone Park, this property is ideal for families seeking security and convenience.
A modern double-storey with sleek lines and a rendered fa�ade, this massive dwelling makes a grand statement with a securely fenced perimeter, remote gate entry, and an easy-care landscaped garden with towering bamboo plants. The timber pathway from the pedestrian gate leads to a pillared portico beside the double lock-up garage, where you are beckoned to enter through the sturdy timber door.
Radiantly elegant, the wide foyer within includes shining tiles, a mirrored dandelion feature wall, void above with dandelion-look pendants, and Shoji screen doors to the media lounge and study on the left.
The spacious carpeted media lounge includes built-in joinery for your home entertainment system, plus an intricately decorated ceiling with a silver geometric pattern that boasts both function and design as it diffuses sound. A spectacular space for at-home cinematic enjoyment that has plenty of storage space, this generous area is right next to a professional study space.
Featuring built-in desks and cabinetry, this tiled study allows you plenty of practical space for working from home and includes an elaborate white screen with trendy geometric pattern that peeks out onto the open-plan living area beyond.
With shimmering tiles below and downlights above, this vast open area provides copious amounts of space for family lounging and dining, as well as stylish and seamless entertaining. Effortlessly stunning, this elegant area is accented by stone feature walls, built-in joinery to the family lounge area, and contemporary louvre windows.
This is all overlooked by the huge central kitchen adorned by a marble-look stone island bench with a strip pendant and breakfast bar, perfect for socialising as you cook up culinary creations. It also benefits from a heap of glossy white and timber cabinets, glass or stone splashbacks, stone benchtops, a massive gas stovetop and rangehood, dishwasher, and two raised ovens. There's also a large butler's pantry with gas stove, rangehood, dishwasher, sink, stacked stone splashback and cabinets galore, allowing for neat and discrete entertaining.
Spilling out from the triple sliding doors in the lounge area is the expansive covered deck. Beautifully accented by a timber ceiling with downlights and matte-black fans, this massive alfresco paradise is surrounded by modern landscaping, including a peaceful Zen garden, and features plenty of nooks and crannies for intimate gatherings or extravagant parties.
This alfresco oasis acts as a bridge to the granny flat found at the rear. It is an excellent abode for relatives, guests or tenants, and features stunning timber floors to the spacious open living area and kitchen and a timber raked ceiling. The compact kitchen is modern and functional with a sink, gas stovetop, rangehood, oven, ample cabinetry, and stone benches. Two timber-floored bedrooms can also be found with built-in wardrobes, plus a trendy shared bathroom with vanity, shower and toilet.
In the main house, a set of timber stairs with chic glass balustrades and fashionable chandelier leads you up to the timber floored rumpus which has a cute and handy hidden bar for late night snacks or cocktails. It features a sink, stone benchtop and plenty of cabinetry, and is neatly kept behind a sliding door.
On this floor, the master suite provides a private retreat for parents seeking refuge and relaxation. With an exquisite timber feature wall and ceiling, this huge timber-floored room boasts pendant lights, a matte-black ceiling fan, a wardrobe behind a sleek Shoji screen, a separate walk-in closet, and a decadent ensuite. Fitted with a double vanity with stone benchtops, timber framed mirrors, a freestanding bathtub with pendant light, floor-to-ceiling tiles, a massive shower with recess storage, plus a water closet, this is an indulgent sanctuary.
The five remaining timber-floored bedrooms are all thoughtfully fitted out with ceiling fans, walk-in robes and their own neutrally decorated ensuites.
Other outstanding features include:
- Intercom system
- Security system and security screens throughout
- Internal laundry and powder room downstairs
- Endless storage throughout
- NBN and Cable TV connectivity
A rare beauty, this stylishly serene mansion requires your immediate inspection. Contact Emily Xiong today.
We are committed to the health and safety of our customers and staff, and their families. There can be a maximum of 50 people in the premises at any time whist adhering to all social distancing (2m2 apart for spaces less that 200m2 and 4m2 apart for spaces more than 200m2) and strict hygiene requirements. Please also ensure that you follow social distancing measures and keep 1.5m away from each other.
All information contained herein is gathered from sources we consider to be reliable. However we can not guarantee or give any warranty about the information provided and interested parties must solely rely on their own enquiries.
INFORMATION
- New or Established
- Established
- Ensuites
- 7
- Garage spaces
- 2
- Carport spaces
- 2
- Land size
- 607 sq m
