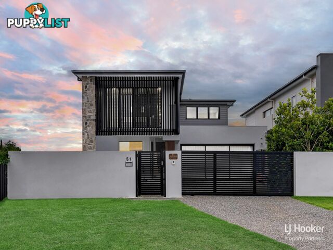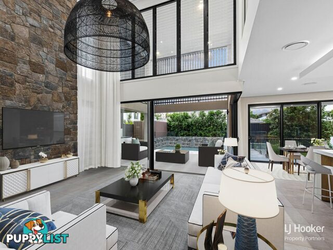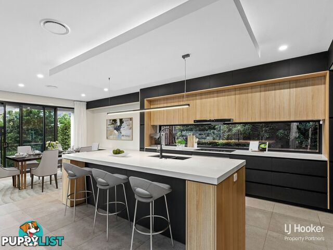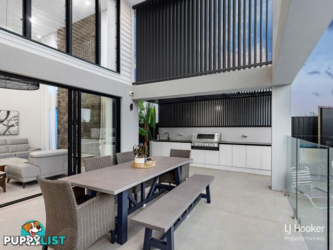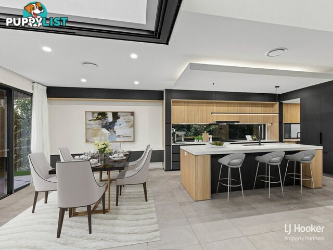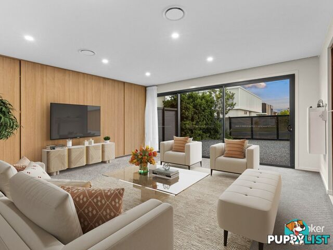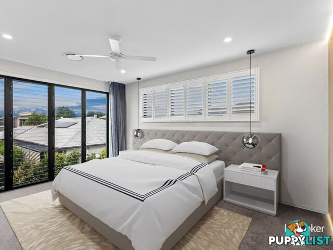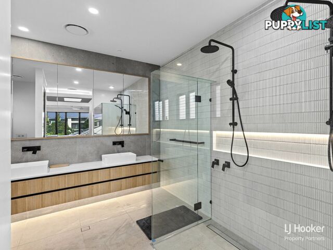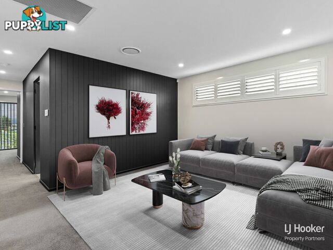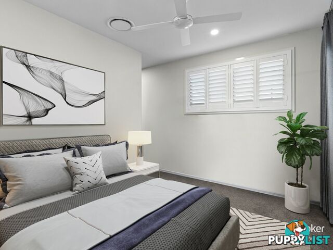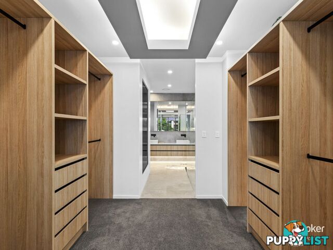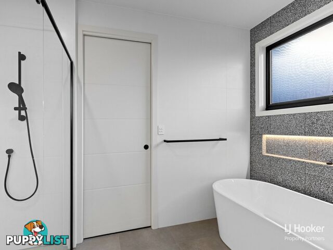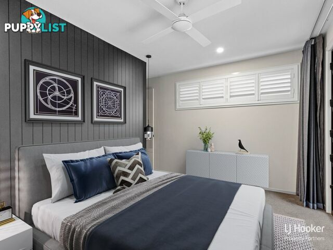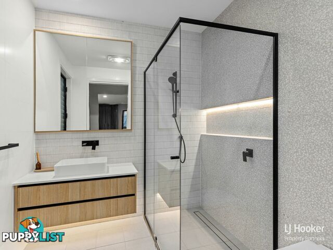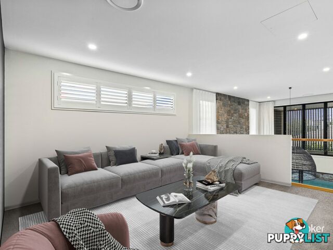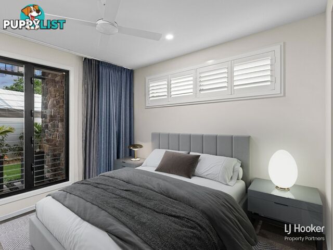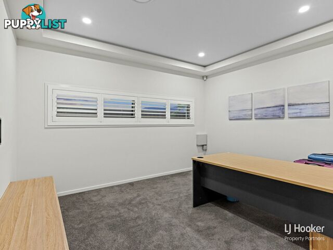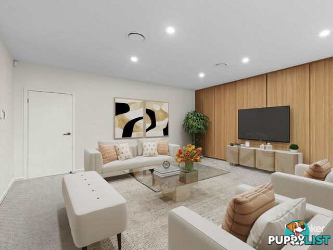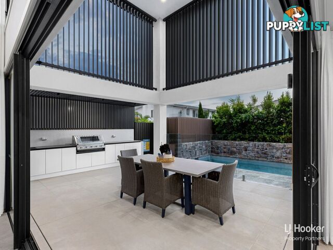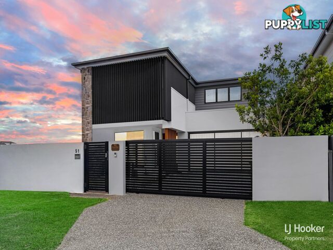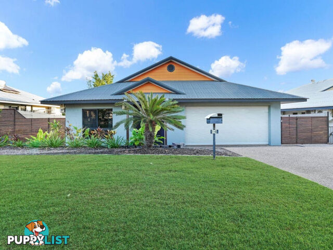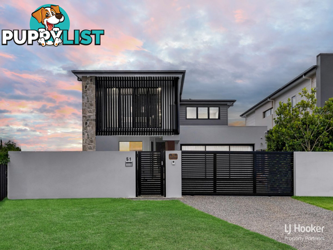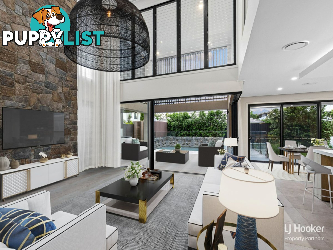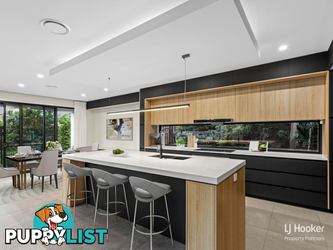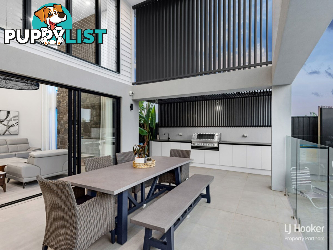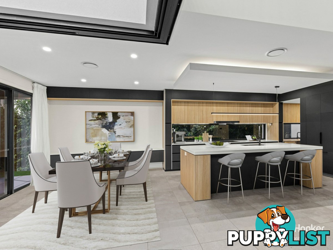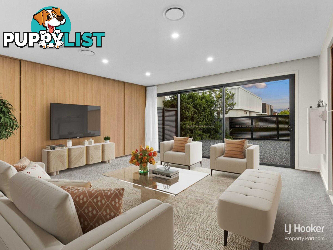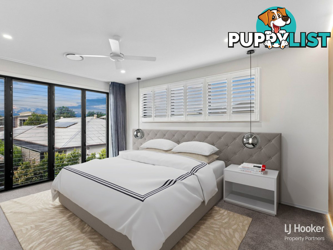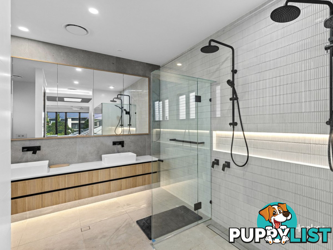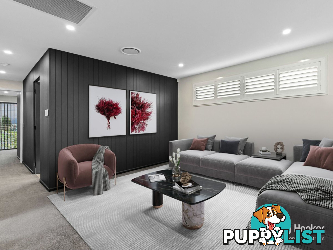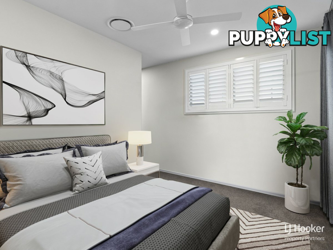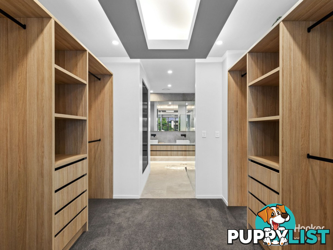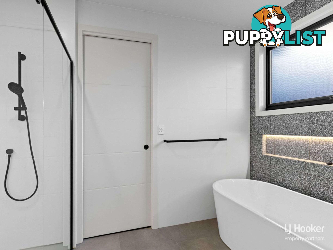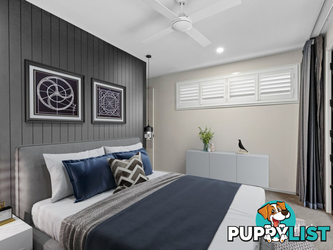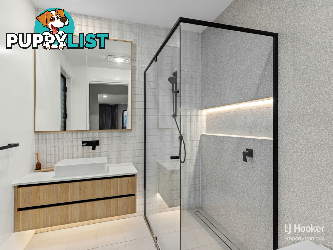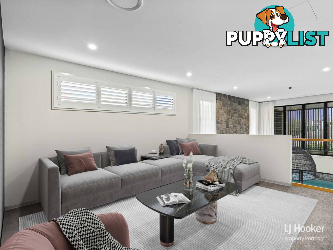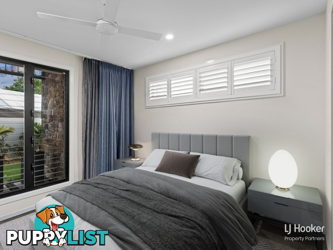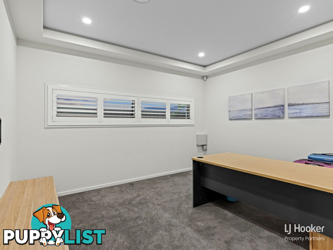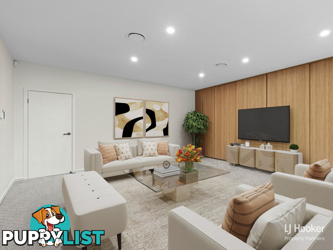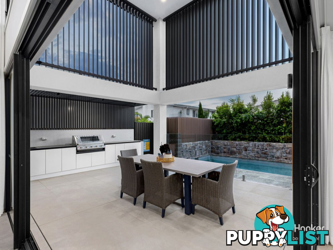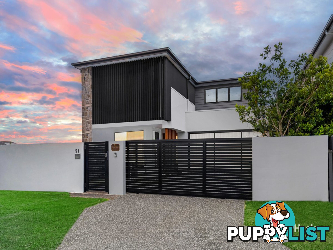SUMMARY
Indulgent Entertainers Oasis
DESCRIPTION
Overflowing with opulence and fabulously fitted out for ultimate comfort, this extraordinary two-storey home is perfect for families looking for a luxurious lifestyle. Sprawling living spaces and soaring ceilings within have elevated this contemporary design to extraordinary heights.
Five of the most notable features:
- Magnificent double-level home exuding grandeur throughout its spacious entertainer's layout
- Expansive two-storey voids above the living room and al fresco area, connected seamlessly through pillarless corner stacker doors
- Spacious modern kitchen and walk-in pantry perfect for an avid home chef
-Four bedrooms and and multiple media/5th bedrooms and rumpus areas throughout
- Ducted air-conditioning and a sparkling swimming pool for keeping cool all summer long
This beautiful family home sits privately behind a rendered fence and electric gate, with an intercom and security system for ultimate peace of mind. Bold panelling and stone accents set this contemporary home apart from the other modern builds within this coveted neighbourhood.
Inside, the main living area is the heart of this home, with a soaring void ceiling and impeccable stone-brick feature wall. Large floor tiles, LED downlights, ducted air-conditioning, and swooping pendant lights elevate this impeccable residence to the highest quality.
The stunning chef's kitchen draws your attention with its contrasting matte black and pale wood cabinetry. A chic central dining island boasts a thick stone benchtop and black gooseneck tapware, with an extra sink and facilities in the walk-in pantry. Electric cooking appliances rest along the back wall, with a glass window backsplash behind displaying a serene, leafy outlook.
The adjacent dining room features built-in low-line cabinetry for you to customise to suit your personal taste, whether with family memorabilia or exquisite artwork.
Open the pillarless corner stacker doors to the al fresco area, effortlessly connecting these indoor and outdoor entertaining spaces. Another majestic void ceiling bathes this space in beautiful light and sings out with the epitome of opulence. Prepare a barbecue feast for friends and family while they take a dip in the serene swimming pool and the kids run about in the low-fuss lawn.
Back inside, the lower level also features a relaxing dedicated lounge room, where you can set up recliners and a mega-screen for a true cinematic experience or use as your home office.
Moving up the central timber staircase, you will pass the elegant glass balustrade looking out to the expansive lounge below. On the upper floor you will also find a rumpus retreat, where your family can lounge about and wind down before bed.
Three bedrooms are located on this upper level, each with cosy carpets, built-in wardrobes, plantation shutters, and ceiling fans in addition to the crisp ducted air-conditioning. The master ensuite is the height of luxury, with floor to ceiling tiles and terrazzo features, matte black tapware, dual sinks, and dual rain shower heads for the ultimate couple's retreat. The fourth and fifth bedrooms are located on the lower level, perfect for guests or providing a little extra privacy for older kids.
Tucked in a serene neighbourhood with effortless access to all, your family will be set for life in your new haven. An easy two and four-minute drive to local schools makes for a simple morning drop-off before you head to work via the nearby motorway entrance or Park n' Ride.
- 700 m to Rochedale Village
- 750 m to Kev Vanstone Park
- 750 m to bus stop
- 1.1 km to Rochedale State School
- 1.5 km to M1 entrance
- 1.7 km to Rochedale Central
- 1.8 km to Eight Mile Plains bus interchange
- 2.4 km to Rochedale State High School
- 4.4 km to Westfield Mt Gravatt
- 5.5 km to Market Square
- 5.8 km to Sunnybank Plaza
The epitome of elegance, this daring two-storey home is sure to shoot straight to the top of your list. Call Emily Xiong today!
Asia-Pacific Group (Australia) Pty Ltd with Sunnybank Districts P/L T/A LJ Hooker Property Partners
ABN 39 831 978 227 / 21 107 068 020
All information contained herein is gathered from sources we consider to be reliable. However, we cannot guarantee or give any warranty about the information provided and interested parties must solely rely on their own enquiries.Australia,
51 Grand Street,
ROCHEDALE,
QLD,
4123
51 Grand Street ROCHEDALE QLD 4123Overflowing with opulence and fabulously fitted out for ultimate comfort, this extraordinary two-storey home is perfect for families looking for a luxurious lifestyle. Sprawling living spaces and soaring ceilings within have elevated this contemporary design to extraordinary heights.
Five of the most notable features:
- Magnificent double-level home exuding grandeur throughout its spacious entertainer's layout
- Expansive two-storey voids above the living room and al fresco area, connected seamlessly through pillarless corner stacker doors
- Spacious modern kitchen and walk-in pantry perfect for an avid home chef
-Four bedrooms and and multiple media/5th bedrooms and rumpus areas throughout
- Ducted air-conditioning and a sparkling swimming pool for keeping cool all summer long
This beautiful family home sits privately behind a rendered fence and electric gate, with an intercom and security system for ultimate peace of mind. Bold panelling and stone accents set this contemporary home apart from the other modern builds within this coveted neighbourhood.
Inside, the main living area is the heart of this home, with a soaring void ceiling and impeccable stone-brick feature wall. Large floor tiles, LED downlights, ducted air-conditioning, and swooping pendant lights elevate this impeccable residence to the highest quality.
The stunning chef's kitchen draws your attention with its contrasting matte black and pale wood cabinetry. A chic central dining island boasts a thick stone benchtop and black gooseneck tapware, with an extra sink and facilities in the walk-in pantry. Electric cooking appliances rest along the back wall, with a glass window backsplash behind displaying a serene, leafy outlook.
The adjacent dining room features built-in low-line cabinetry for you to customise to suit your personal taste, whether with family memorabilia or exquisite artwork.
Open the pillarless corner stacker doors to the al fresco area, effortlessly connecting these indoor and outdoor entertaining spaces. Another majestic void ceiling bathes this space in beautiful light and sings out with the epitome of opulence. Prepare a barbecue feast for friends and family while they take a dip in the serene swimming pool and the kids run about in the low-fuss lawn.
Back inside, the lower level also features a relaxing dedicated lounge room, where you can set up recliners and a mega-screen for a true cinematic experience or use as your home office.
Moving up the central timber staircase, you will pass the elegant glass balustrade looking out to the expansive lounge below. On the upper floor you will also find a rumpus retreat, where your family can lounge about and wind down before bed.
Three bedrooms are located on this upper level, each with cosy carpets, built-in wardrobes, plantation shutters, and ceiling fans in addition to the crisp ducted air-conditioning. The master ensuite is the height of luxury, with floor to ceiling tiles and terrazzo features, matte black tapware, dual sinks, and dual rain shower heads for the ultimate couple's retreat. The fourth and fifth bedrooms are located on the lower level, perfect for guests or providing a little extra privacy for older kids.
Tucked in a serene neighbourhood with effortless access to all, your family will be set for life in your new haven. An easy two and four-minute drive to local schools makes for a simple morning drop-off before you head to work via the nearby motorway entrance or Park n' Ride.
- 700 m to Rochedale Village
- 750 m to Kev Vanstone Park
- 750 m to bus stop
- 1.1 km to Rochedale State School
- 1.5 km to M1 entrance
- 1.7 km to Rochedale Central
- 1.8 km to Eight Mile Plains bus interchange
- 2.4 km to Rochedale State High School
- 4.4 km to Westfield Mt Gravatt
- 5.5 km to Market Square
- 5.8 km to Sunnybank Plaza
The epitome of elegance, this daring two-storey home is sure to shoot straight to the top of your list. Call Emily Xiong today!
Asia-Pacific Group (Australia) Pty Ltd with Sunnybank Districts P/L T/A LJ Hooker Property Partners
ABN 39 831 978 227 / 21 107 068 020
All information contained herein is gathered from sources we consider to be reliable. However, we cannot guarantee or give any warranty about the information provided and interested parties must solely rely on their own enquiries.Residence For SaleHouse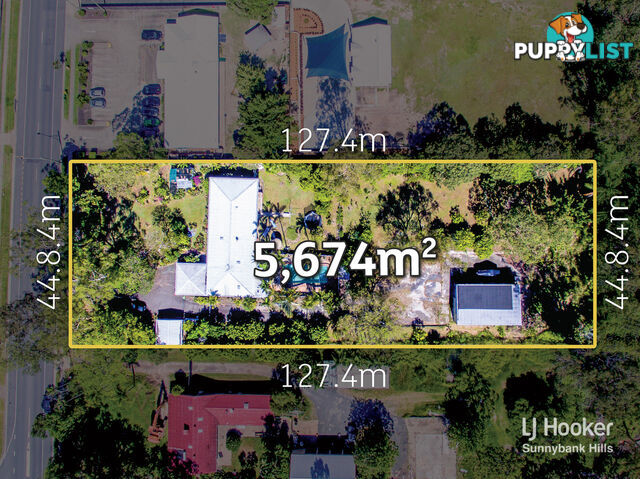 11
1168 Macarthy Road MARSDEN QLD 4132
$1,290,000+
HEAPS OF DEVELOPMENT POTENTIAL RIGHT HERE 5674m2For Sale
More than 1 month ago
MARSDEN
,
QLD
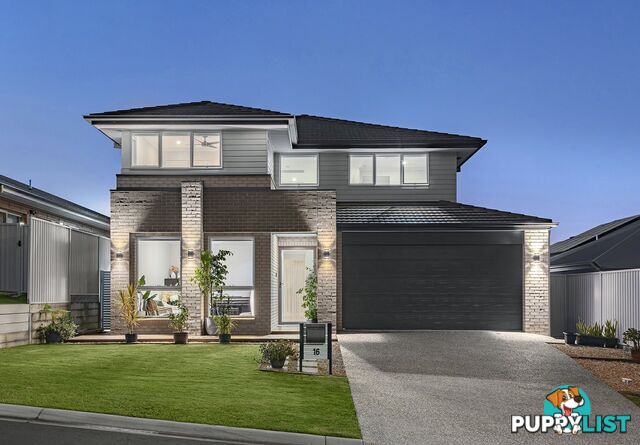 25
2516 William Close PARK RIDGE QLD 4125
For Sale | Family Deluxe
Sublime Upmarket Entertainer Surrounded by Serene BushlandFor Sale
Yesterday
PARK RIDGE
,
QLD
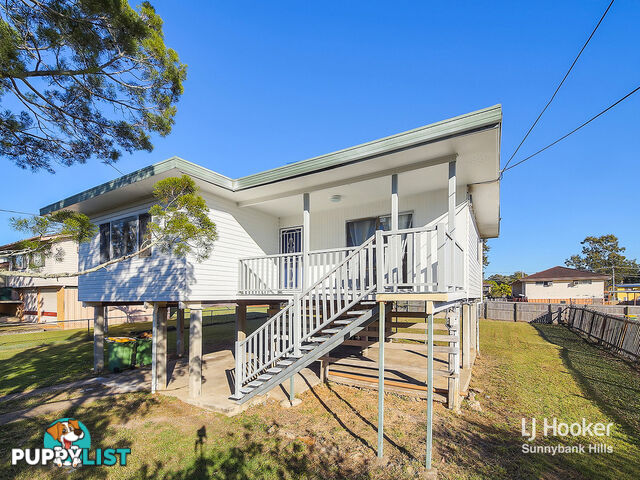 4
410 Naroo Street LOGAN CENTRAL QLD 4114
$325
NEAT & TIDY HIGHSET - WALK TO LOGAN CENTRAL PLAZA!$325
(per week)
More than 1 month ago
LOGAN CENTRAL
,
QLD
YOU MAY ALSO LIKE
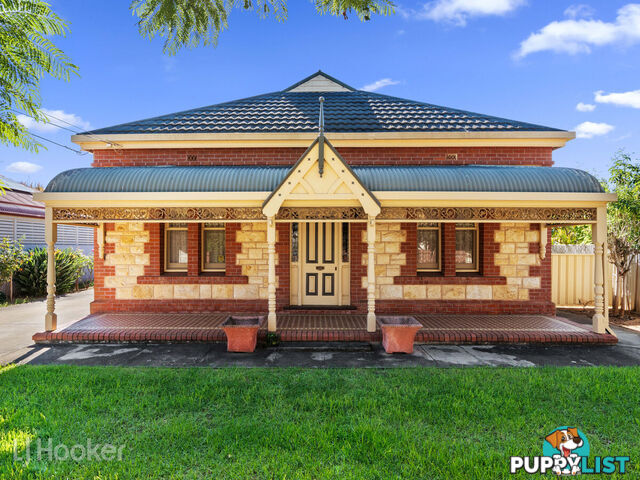 20
2042 Roebuck Street MILE END SA 5031
Auction 24th of May at 11am
Charming Sandstone Villa on Expansive 836sqm BlockAuction
2 minutes ago
MILE END
,
SA
16 Inverway Circuit FARRAR NT 0830
Under Contract
Sold By Rory Turner and Riley LoyFor Sale
2 minutes ago
FARRAR
,
NT
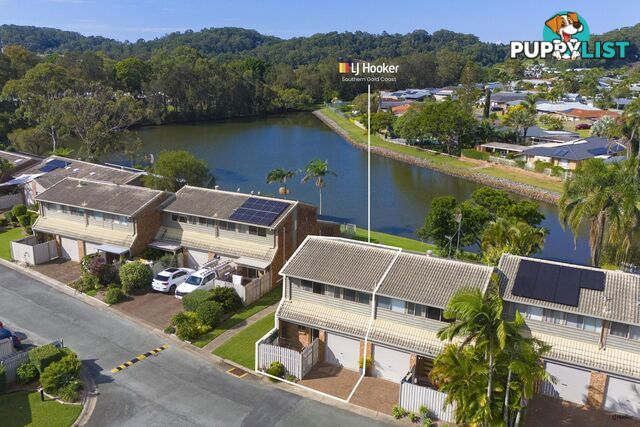 19
194/18 Bienvenue Drive CURRUMBIN WATERS QLD 4223
Expressions of Interest
LAKEFRONT LIVING WITH LIMITLESS POTENTIAL CURRUMBIN WATERS TOWNHOUSEFor Sale
2 minutes ago
CURRUMBIN WATERS
,
QLD
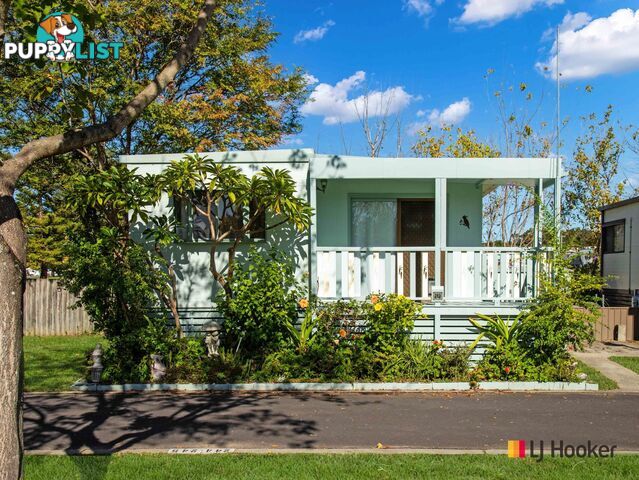 25
25210/51 Beach Road BATEHAVEN NSW 2536
$195,000
Welcome to Your South Coast Holiday Escape......Prime location with direct beachFor Sale
22 minutes ago
BATEHAVEN
,
NSW
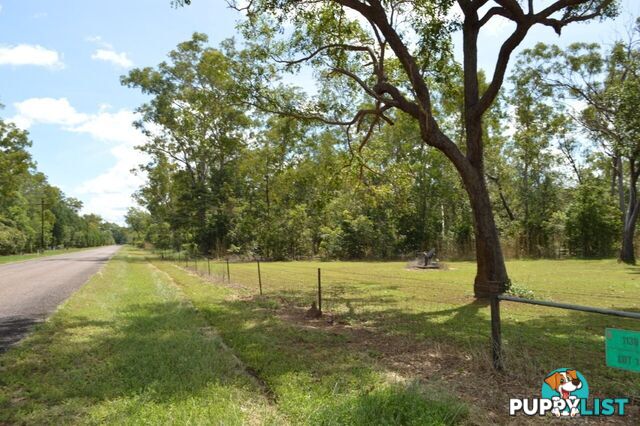 25
251130 Livingstone Road Berry Springs NT 0838
$450,000
Versatile property in Berry SpringsFor Sale
23 minutes ago
Berry Springs
,
NT
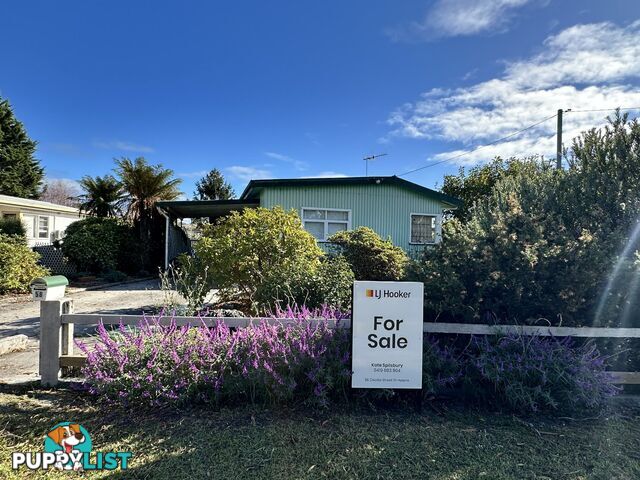 18
1856 Medeas Cove Esplanade ST HELENS TAS 7216
Offers Over $429,000
Charming & Quirky Coastal CottageFor Sale
31 minutes ago
ST HELENS
,
TAS
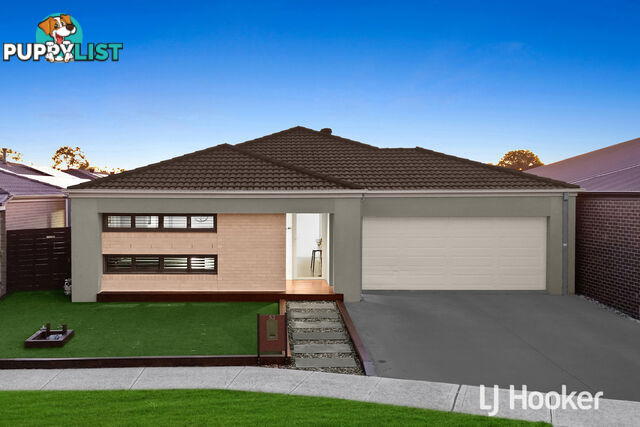 25
2553 Datura Avenue CRANBOURNE NORTH VIC 3977
$795,000 - $845,000
FLAWLESS FAMILY RETREAT WITH DESIGNER FINISHES THROUGHOUT!Auction
32 minutes ago
CRANBOURNE NORTH
,
VIC
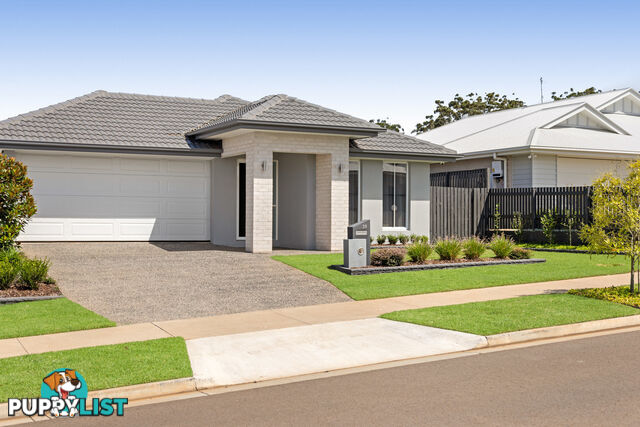 14
1439 McAulay Avenue HIGHFIELDS QLD 4352
Offers over $759,000
Dreamy Designer Home in Prestigious Highfields EstateFor Sale
32 minutes ago
HIGHFIELDS
,
QLD
