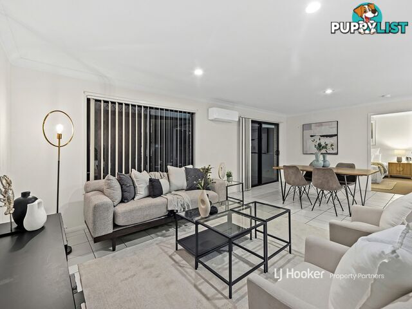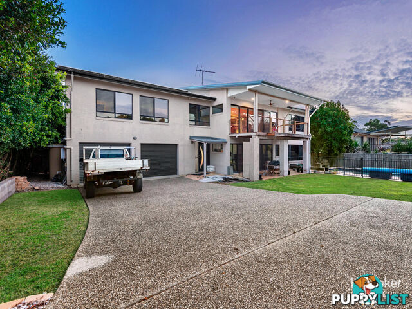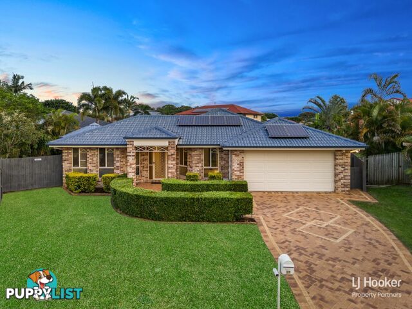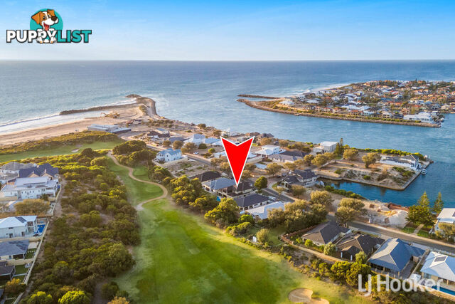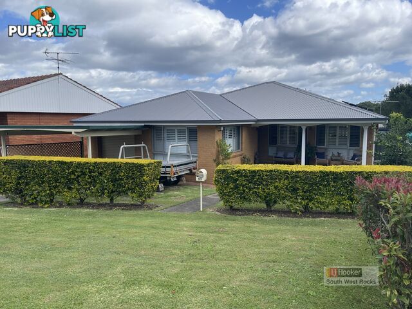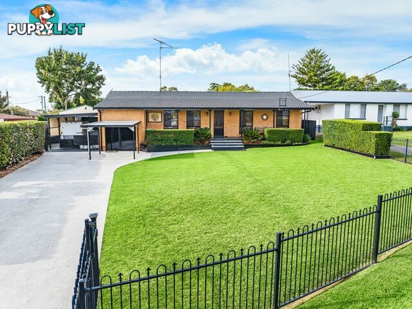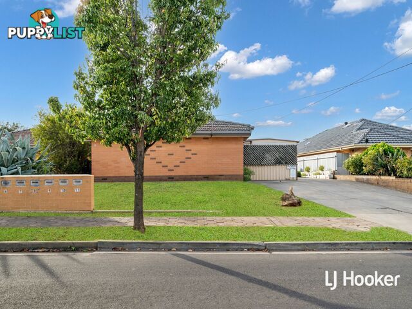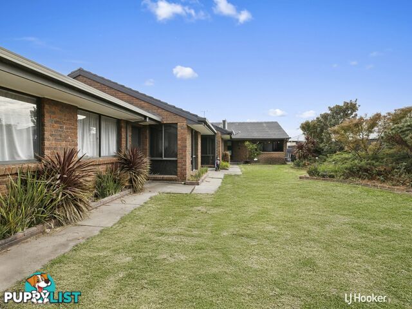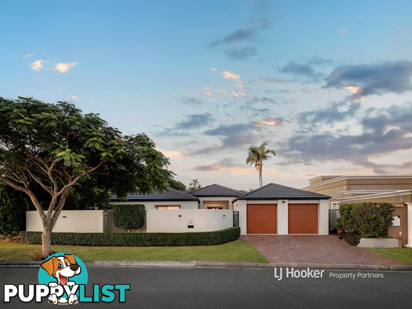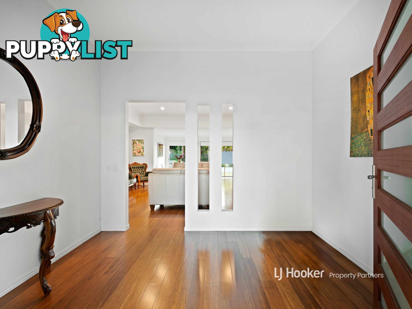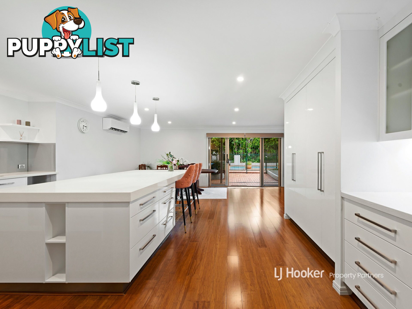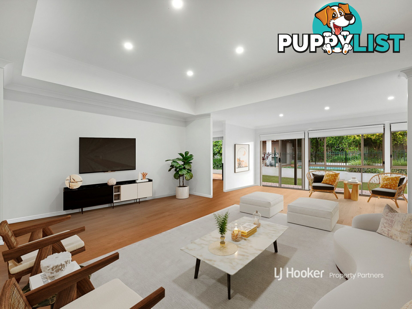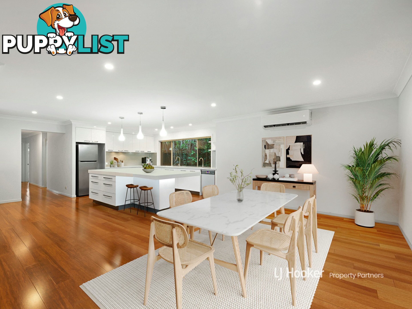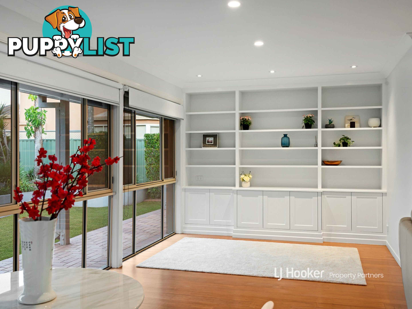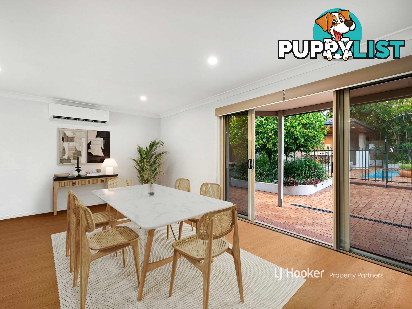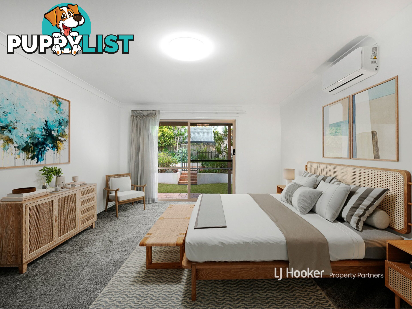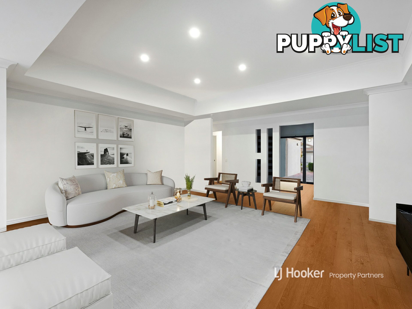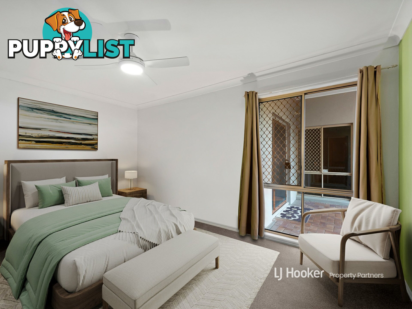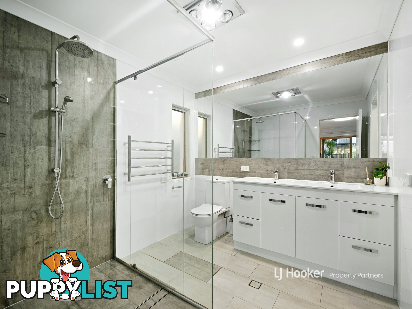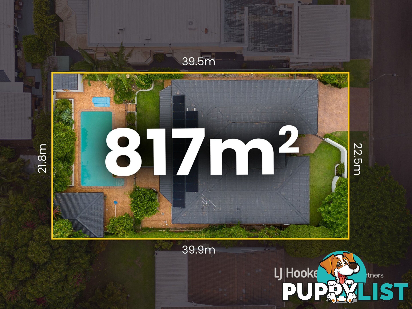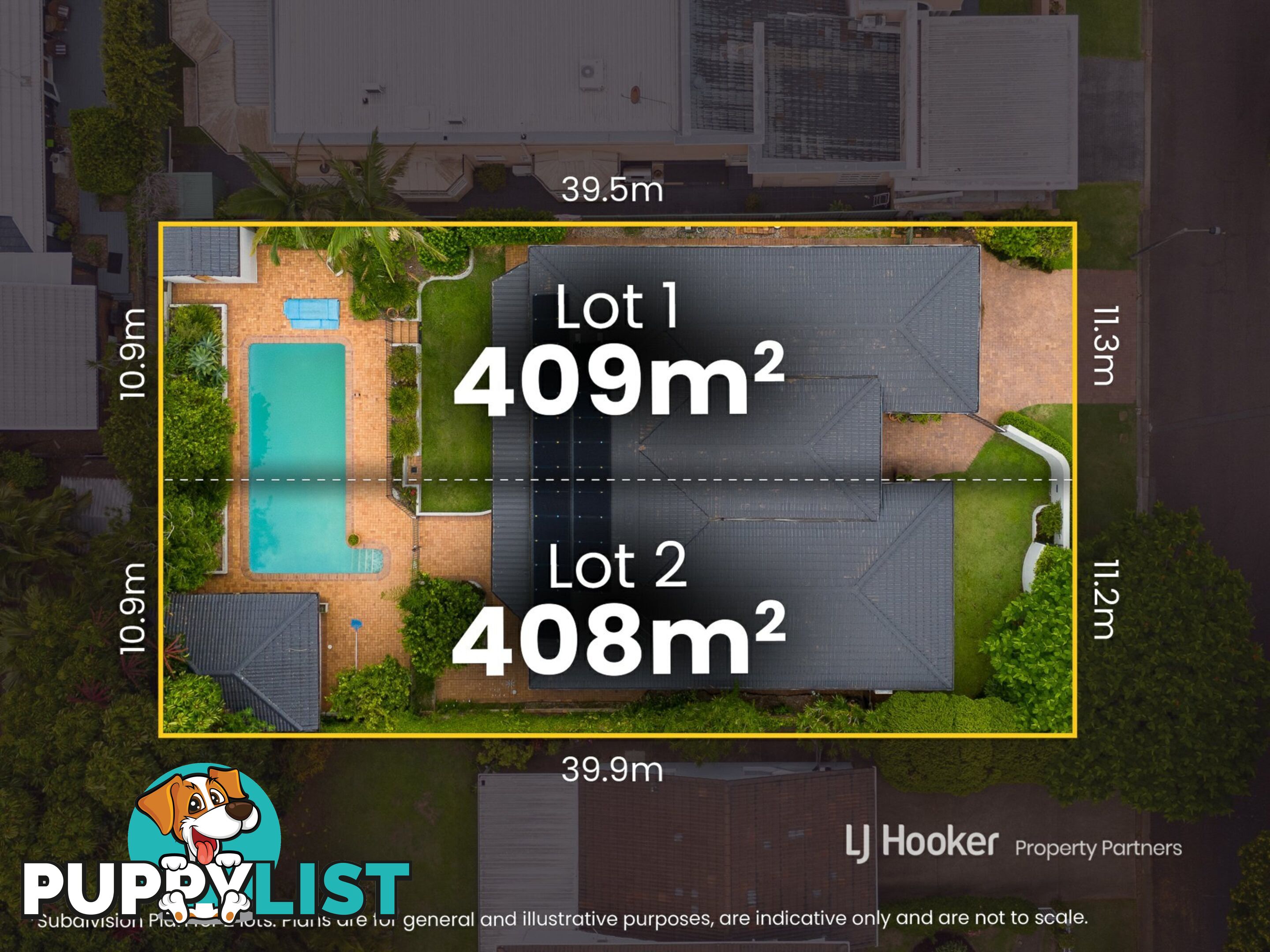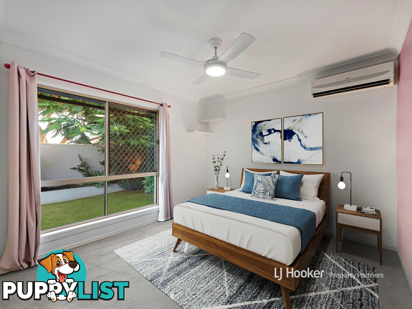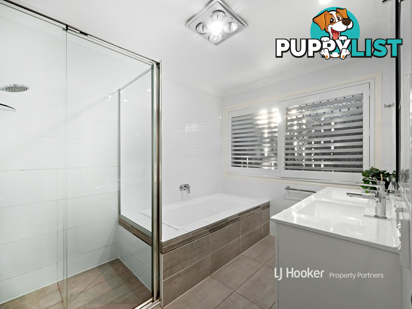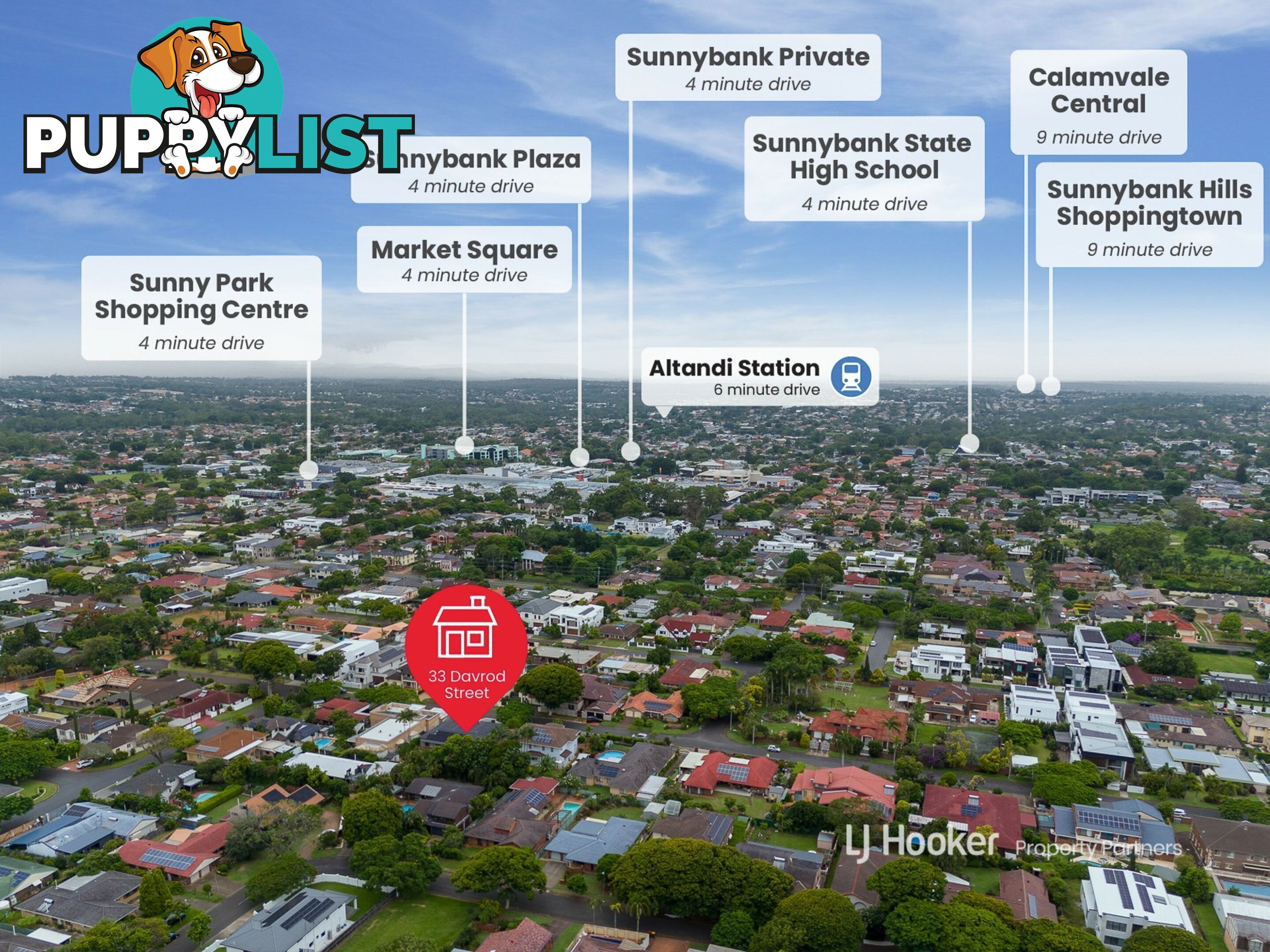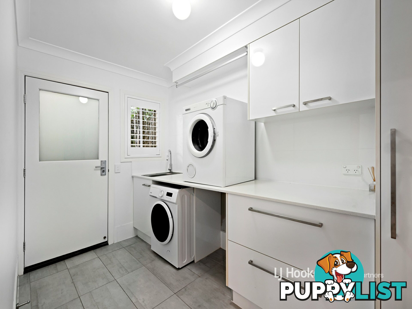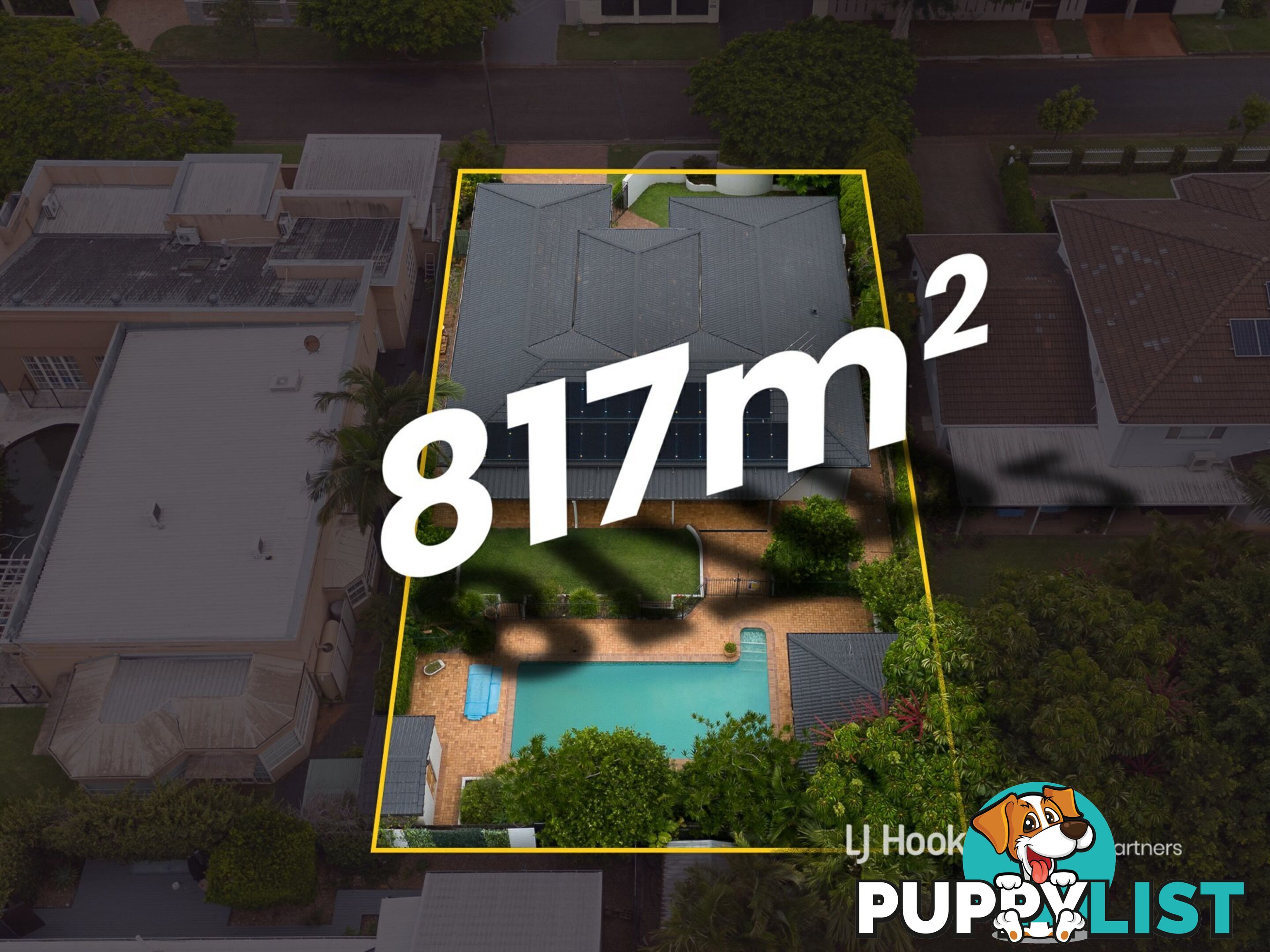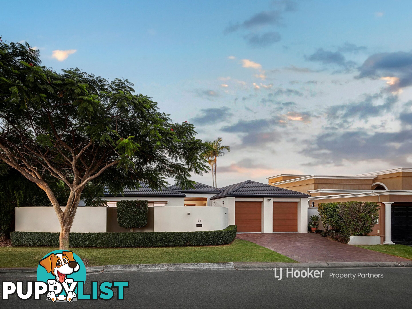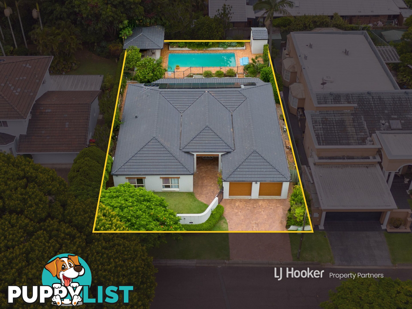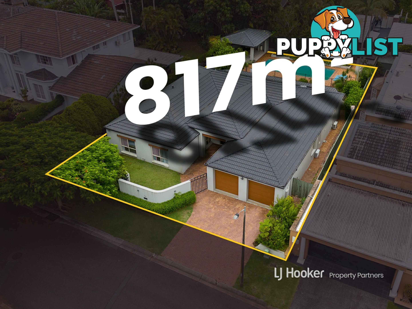33 Davrod Street ROBERTSON QLD 4109
Under Contract
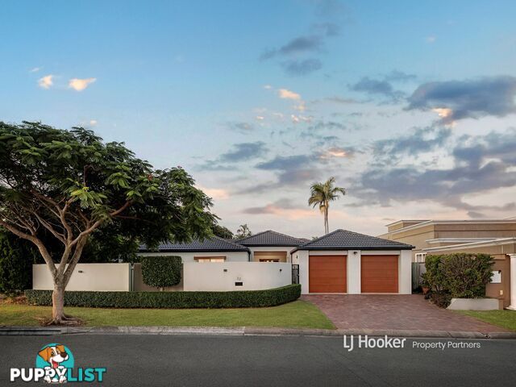
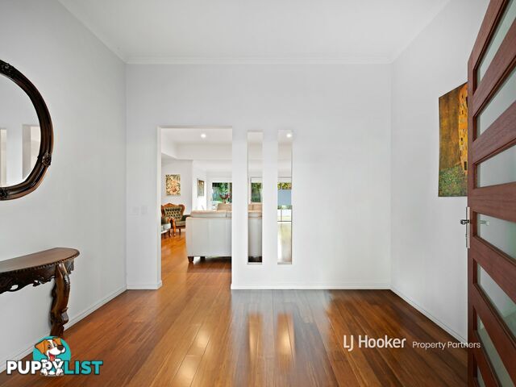
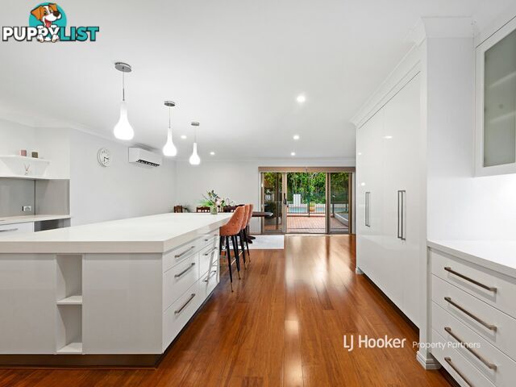
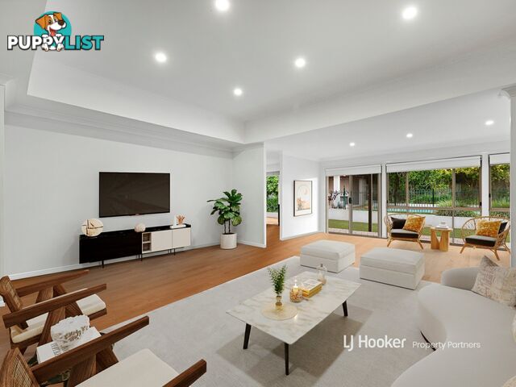
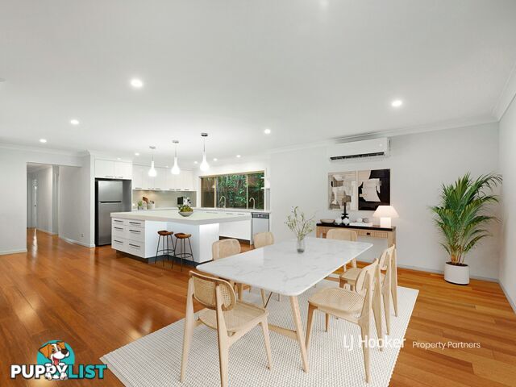
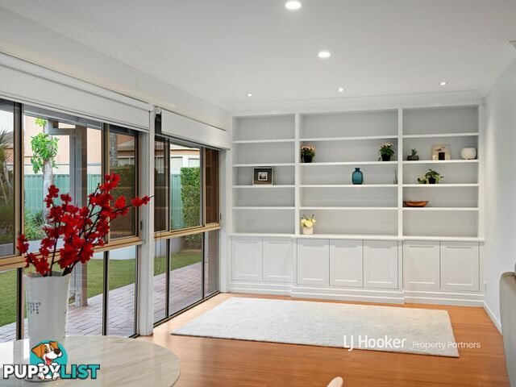
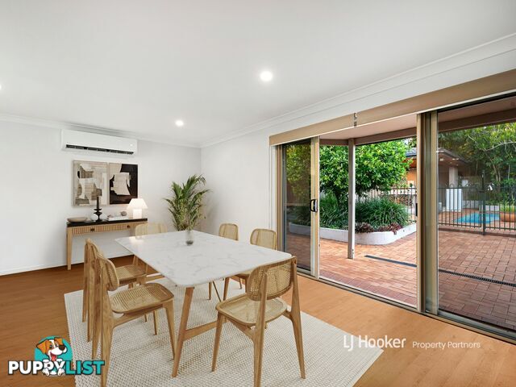
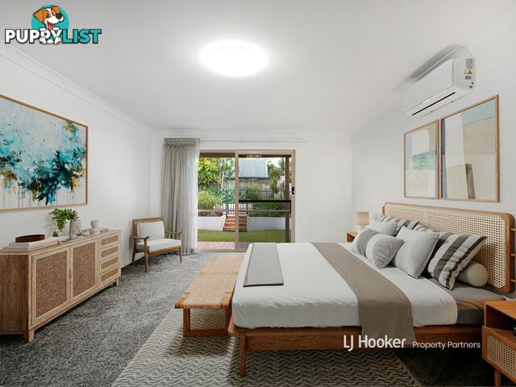
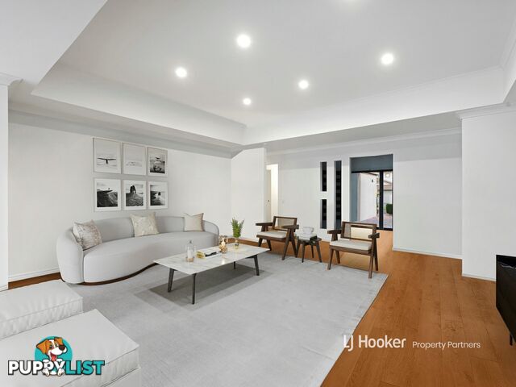
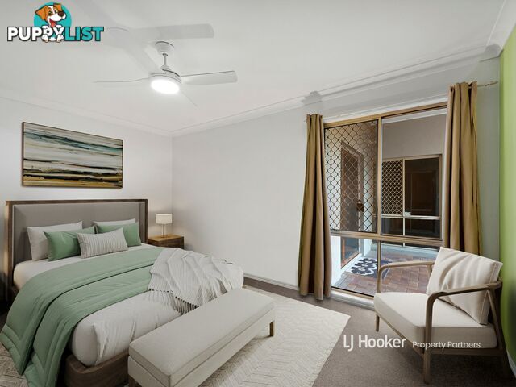
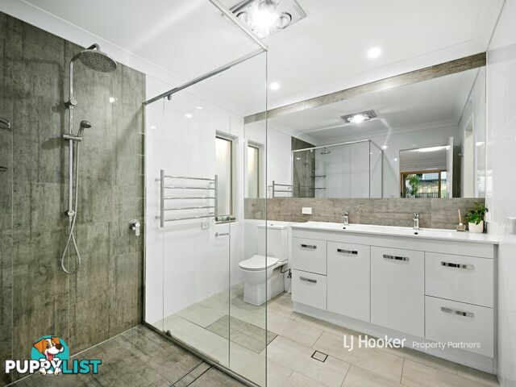
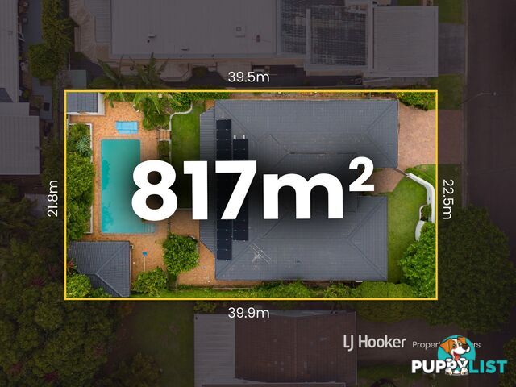
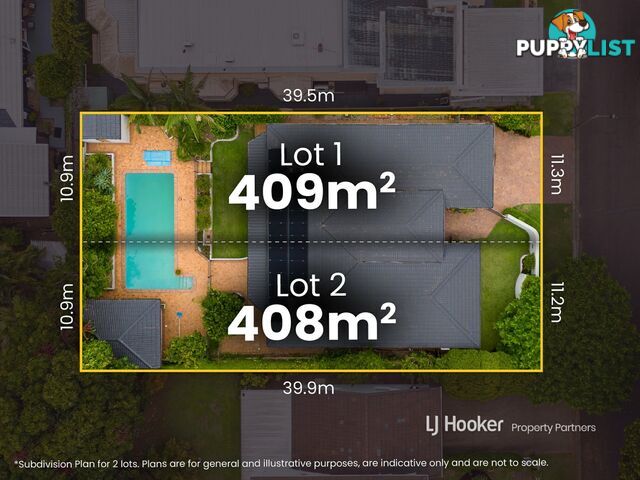
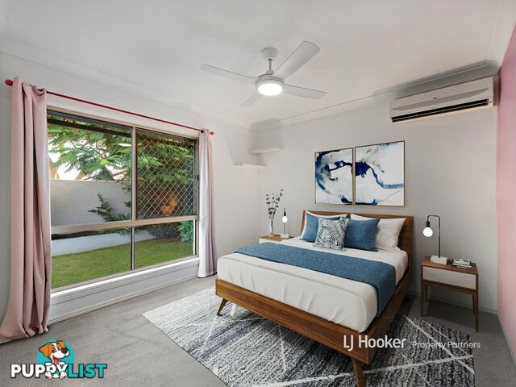
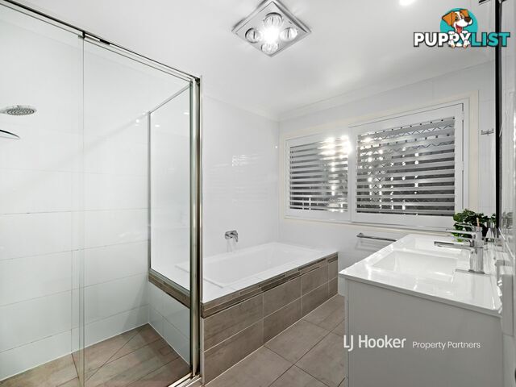
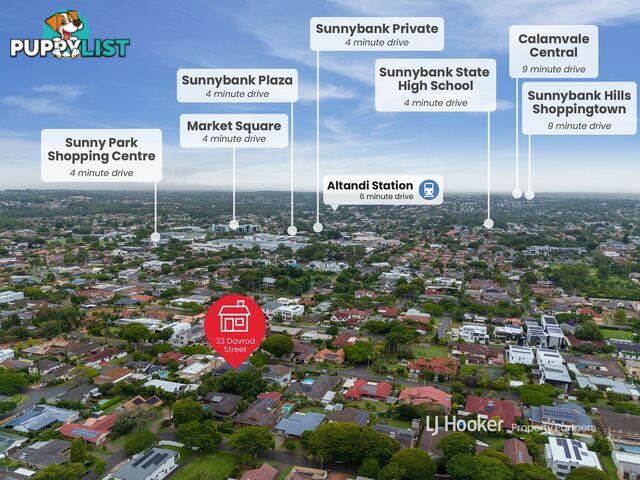
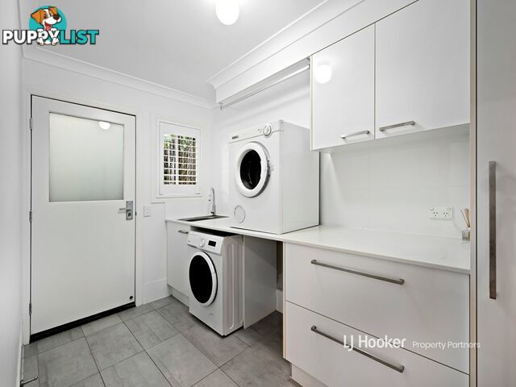
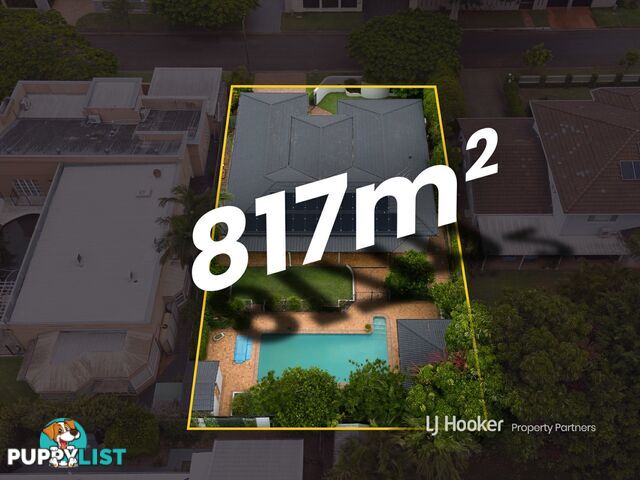
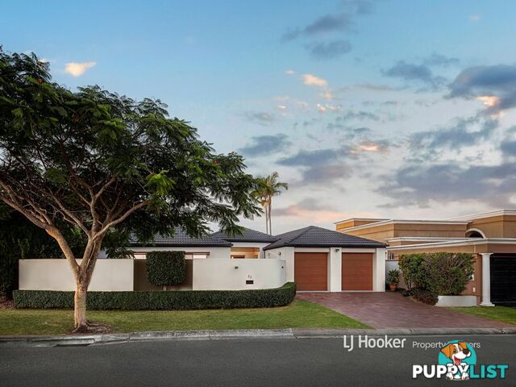
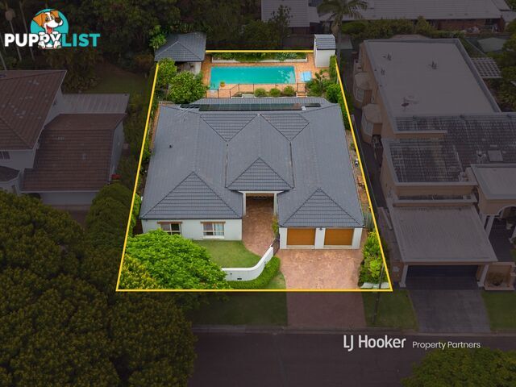
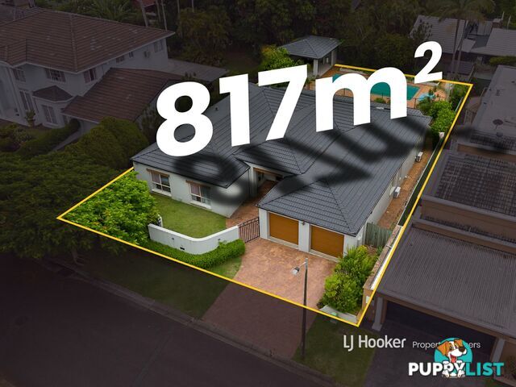





















SUMMARY
Flawless Upscale Living in Robertson: Grand Auction Opportunity
PROPERTY DETAILS
- Price
- Under Contract
- Listing Type
- Residential For Sale
- Property Type
- House
- Bedrooms
- 5
- Bathrooms
- 2
- Method of Sale
- For Sale
DESCRIPTION
Set on a vast 817 sqm block in the prestigious suburb of Robertson, this sprawling lowset residence embodies flawless modern luxury. With an impeccable wide 22.5 m frontage, radiant interiors, and exquisite renovations throughout, this home is a true statement of upscale elegance. Designed for seamless entertaining, this residence boasts a stunning central kitchen flowing effortlessly to a lavish outdoor oasis, promising a lifestyle of distinction just moments from major shopping hubs, elite schools, and essential amenities.Summary of Features:
- Expansive 817 sqm block with flawless 22.5 m frontage, modern timber flooring, neutral decor, and soaring ceilings throughout.
- Grand five-bedroom layout with massive master suite, two elegantly renovated bathrooms, multiple living zones, and double garage.
- Exceptional entertainer featuring sumptuous central kitchen with thick 50 mm stone benches, premium appliances, and lavish outdoor retreat with huge gazebo and elevated pool.
- Equipped with solar panels and ample storage, ensuring modern efficiency and ultimate comfort.
- Coveted Robertson address, offering an enviable lifestyle close to Market Square, Sunnybank Plaza, and Westfield Mt Gravatt.
Nestled in one of Brisbane's most sought-after suburbs, this stunning residence offers effortless access to a plethora of lifestyle conveniences. Ideal for discerning buyers, including professional couples and families, the home is just a leisurely stroll from parks, the esteemed Robertson State School, city-bound buses, hospitals, local shops, and Griffith University. Nearby, Market Square presents an array of culinary delights, while Westfield Mt Gravatt provides endless retail and entertainment options. With major motorways within easy reach, commuting is seamless and stress-free.
- 350 m to Western Outlook Park
- 550 m to Robertson State School
- 650 m to bus stop
- 1.3 km to Sunnybank Private Hospital
- 1.3 km to Sunnybank Plaza
- 1.4 km to Market Square
- 1.7 km to Goodstart Early Learning Robertson
- 1.7 km to Griffith University, Nathan Campus
- 1.9 km to QE II Jubilee Hospital
- 2.2 km to Sunnybank State High School
- 2.4 km to Westfield Mt Gravatt
Positioned on a tranquil, upscale street lined with majestic trees, this residence radiates flawless curb appeal. The vast 817 sqm block is accentuated by a luminous outdoor lighting scheme, highlighting the solid rendered fence line and sleek rendered fa\u231?ade. Manicured hedges, pristine lawns, and landscaped gardens create a picture-perfect welcome, while the wide driveway leads to a secure double garage, offering ample parking. A pedestrian gate guides visitors through the front courtyard, where a grand portico invites you to step inside this radiant abode.
This sophisticated sanctuary has been thoughtfully enhanced with recent updates, ensuring a refined contemporary aesthetic. Air conditioning and ceiling fans throughout maintain year-round comfort, while stunning timber floors, neutral tones, lofty ceilings, and dazzling downlights elevate the space.
Upon entry, a vast foyer introduces the home's grandeur, seamlessly flowing into an opulent formal lounge and adjoining formal dining room. Ideal for hosting esteemed guests or enjoying intimate family moments, the dining space is further enhanced by exquisite built-in joinery, perfect for displaying treasured collections. Large windows bathe the space in natural light, creating a warm and inviting ambiance.
Beyond, a relaxed family room adjoins the sophisticated central kitchen, offering a casual retreat for everyday living and entertaining.
At the heart of this luxurious home is a stunning chef's kitchen, meticulously designed for both beauty and functionality. Thick 50 mm stone benchtops extend across a stylish central island and breakfast bar, complemented by glowing pendant lighting. A litany of glossy cabinetry provides endless storage, while premium electric appliances--including a decadent wine fridge--ensure every culinary experience is effortlessly indulgent.
A tropical landscaped haven awaits in the backyard, where a long patio sets the stage for unforgettable gatherings. Overlooking a serene, elevated pool, this stunning outdoor retreat is further enhanced by a deluxe tiled gazebo, fitted with an outdoor kitchen for the ultimate al fresco experience. Topped with a chic timber ceiling, matte-black ceiling fans, and ambient downlights, this space is a true entertainer's dream, offering an idyllic setting for stylish soir\u233?es or tranquil weekend relaxation.
Five generously sized, carpeted bedrooms ensure ample space for family and guests, each fitted with built-in robes. The massive master suite is a private sanctuary, complete with a walk-in robe and a luxurious ensuite featuring floor-to-ceiling tiles, a dual vanity, and a lavish rainfall shower. A sleekly renovated shared bathroom boasts a dual vanity, bath, shower, and a separate water closet for added convenience.
Additional Features:
- Security screens throughout
- Rheem 400 L hot water system
- 7.92 kW Fronius solar system (installed 2020)
- Garden shed
- Internal laundry
A home of this calibre in such a prestigious location is a rare find. Contact Emily Xiong today to secure your chance to call this sophisticated sanctuary your own!
All information contained herein is gathered from sources we consider to be reliable. However, we cannot guarantee or give any warranty about the information provided and interested parties must solely rely on their own enquiries.
Asia-Pacific Group (Australia) Pty Ltd with Sunnybank Districts P/L T/A LJ Hooker Property Partners
ABN 39 831 978 227 / 21 107 068 020
INFORMATION
- New or Established
- Established
- Garage spaces
- 2
- Land size
- 817 sq m
MORE INFORMATION
- Outdoor Features
- Swimming Pool
