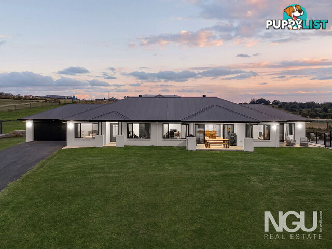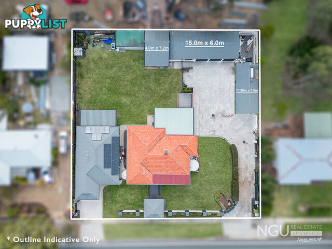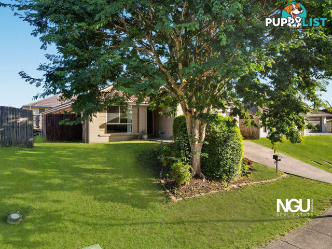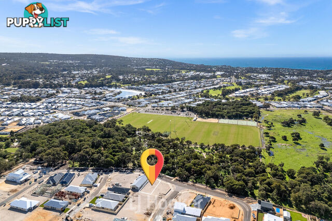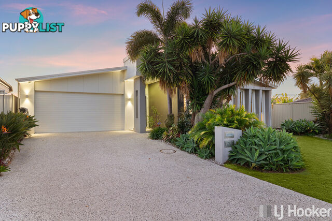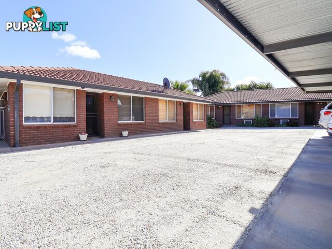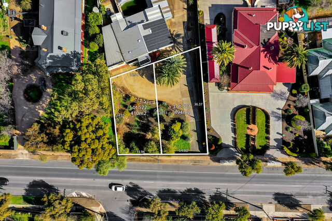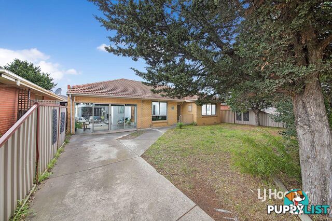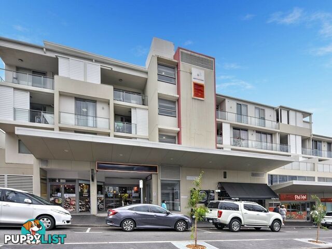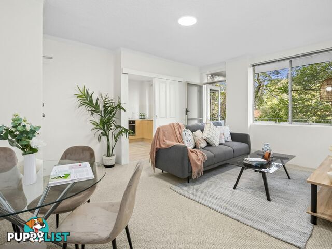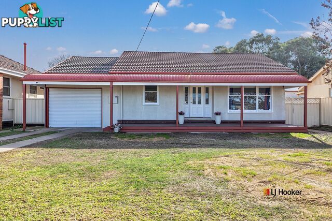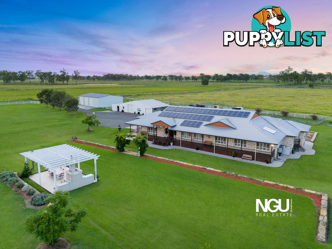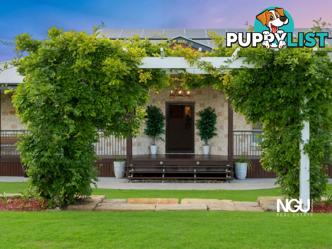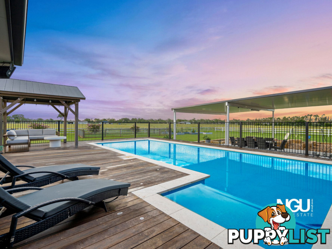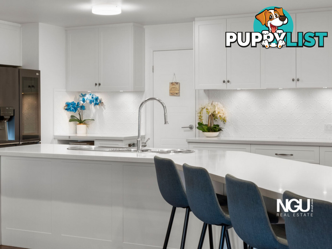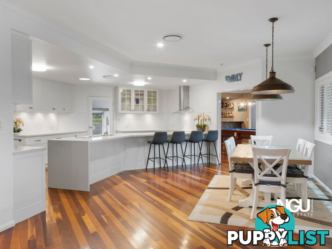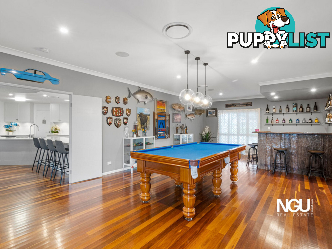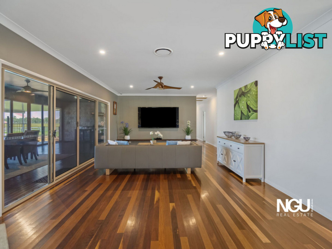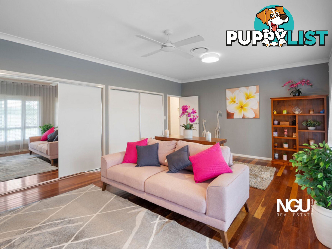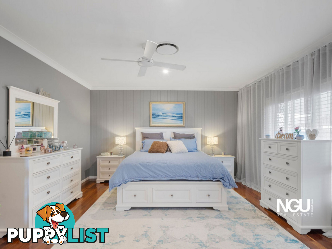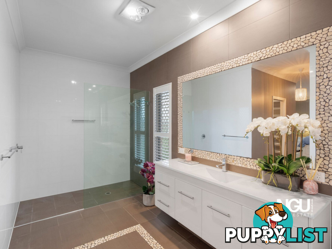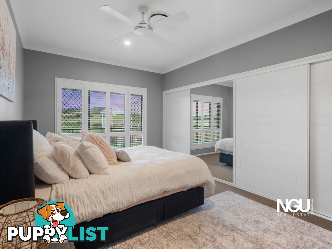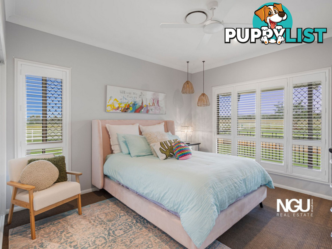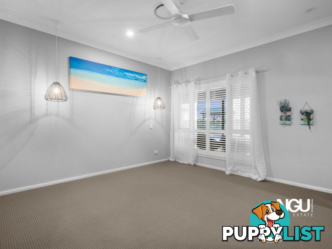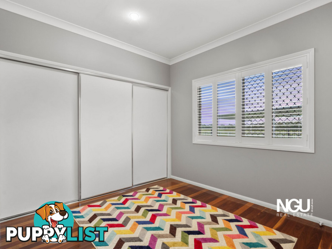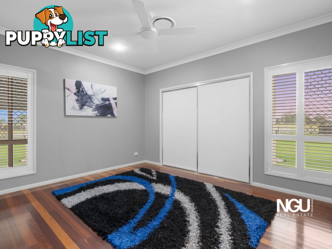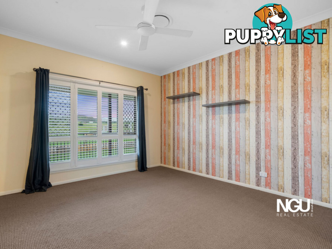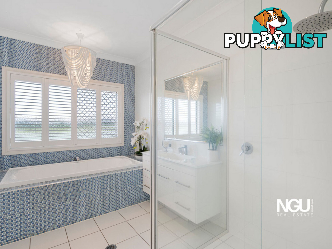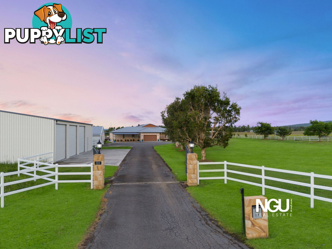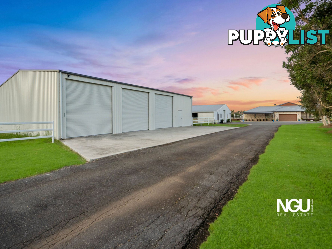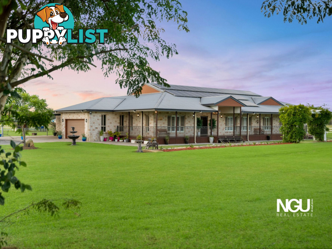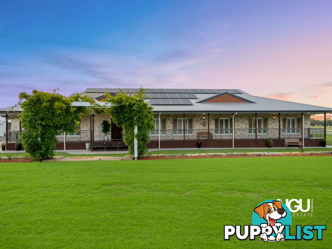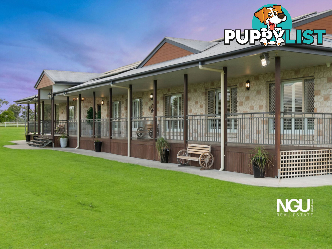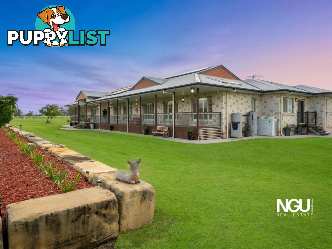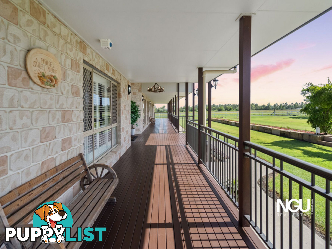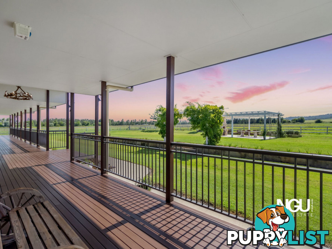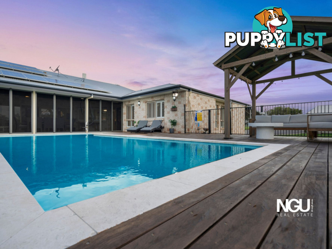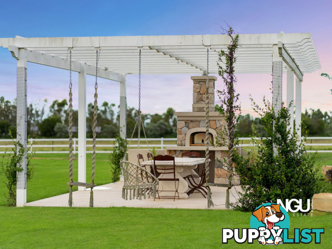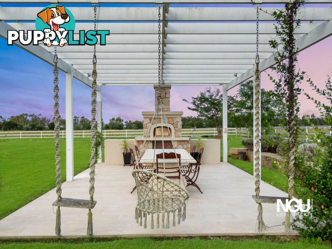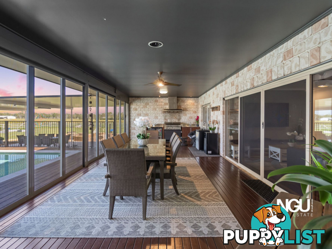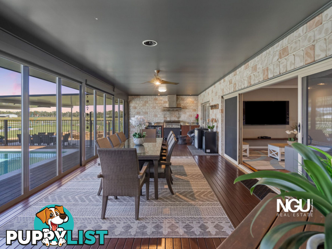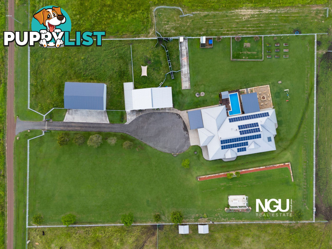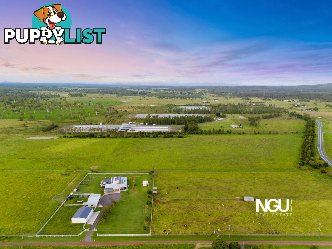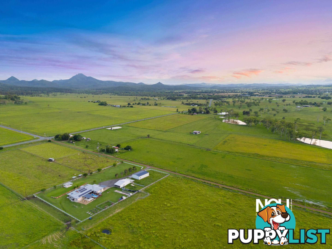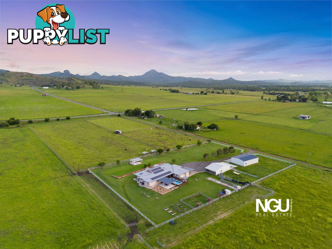27 Hillside Road Purga QLD 4306
Offers Over $2,400,000
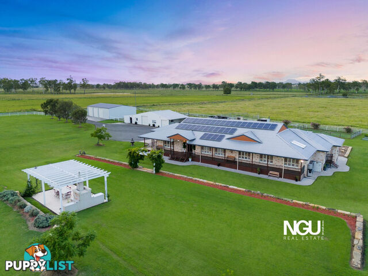
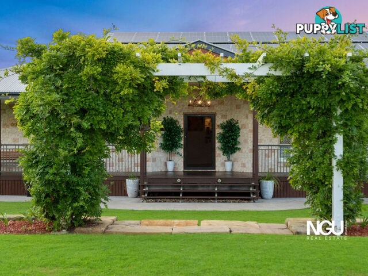
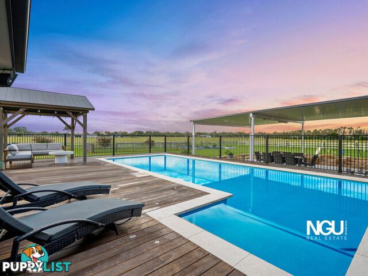
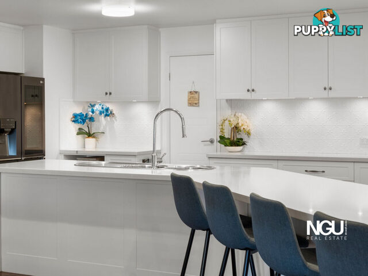
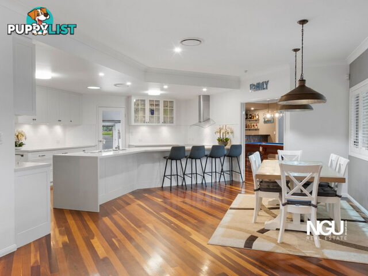
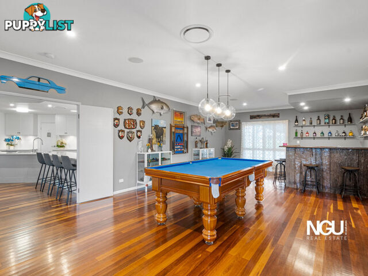
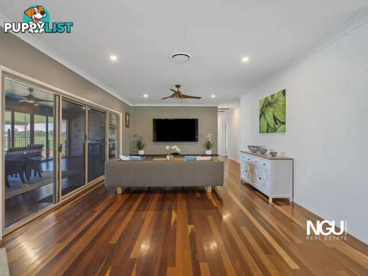
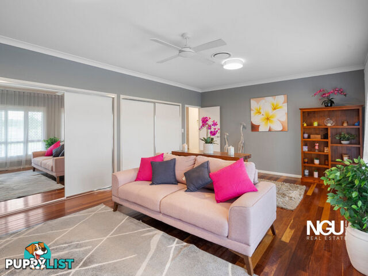
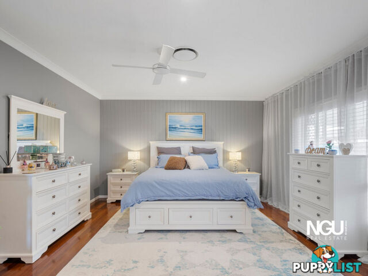
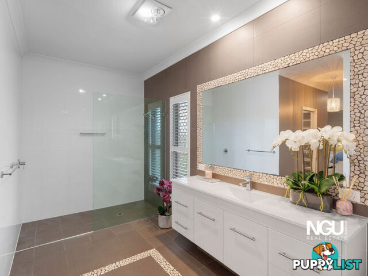
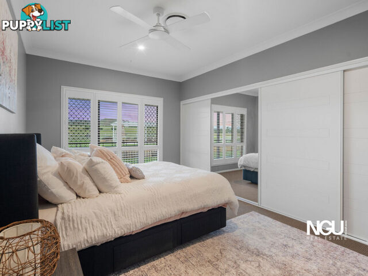
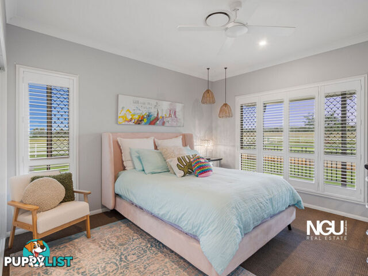
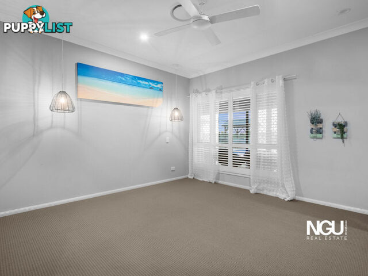
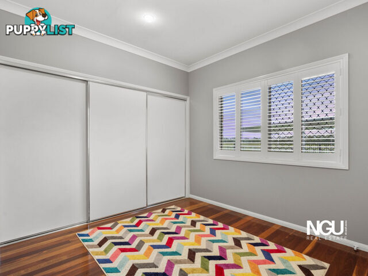
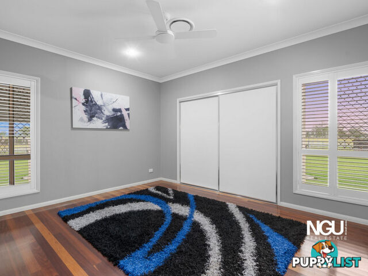
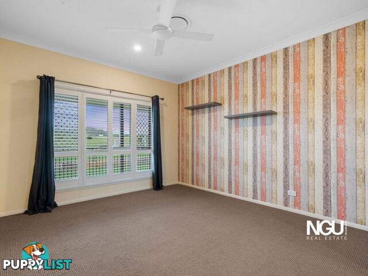
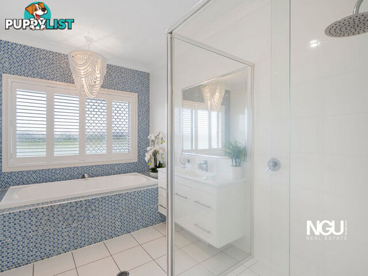
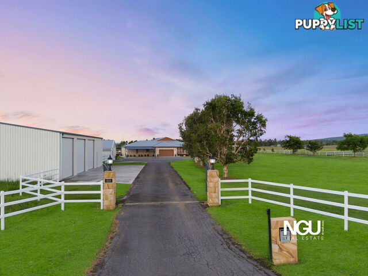
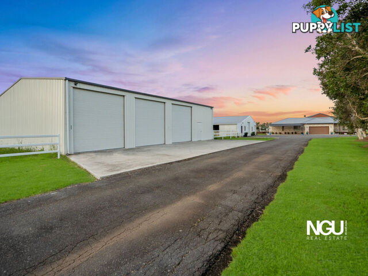
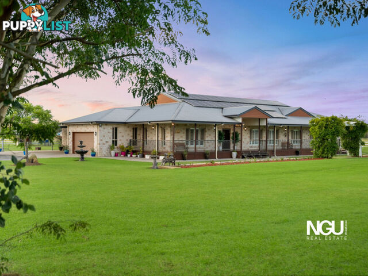
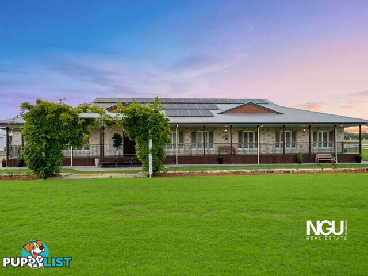
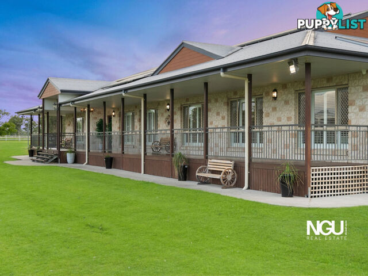
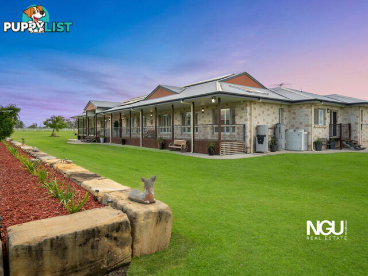
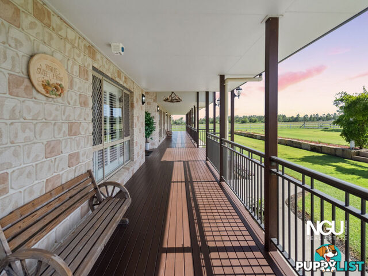
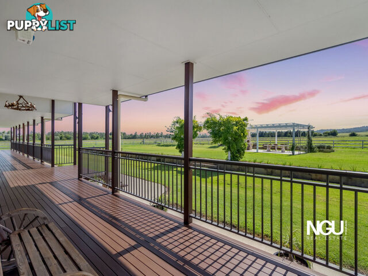
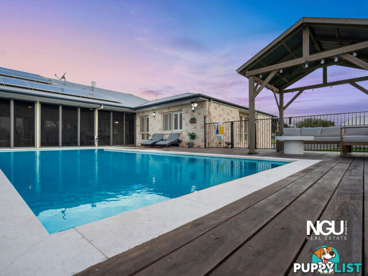
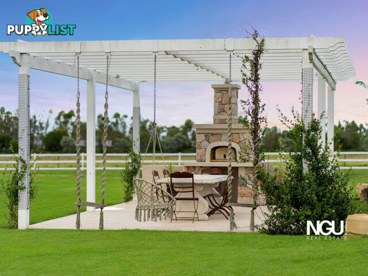
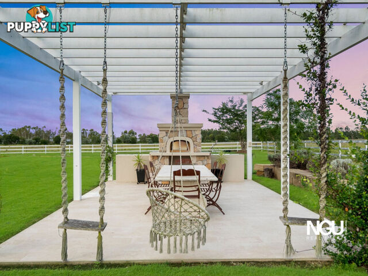
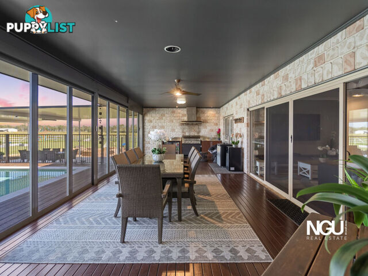
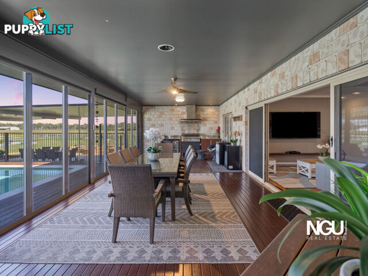
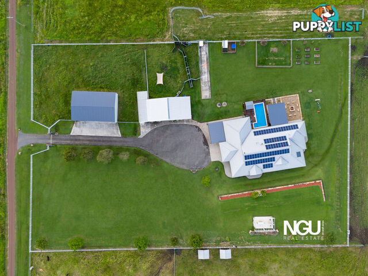
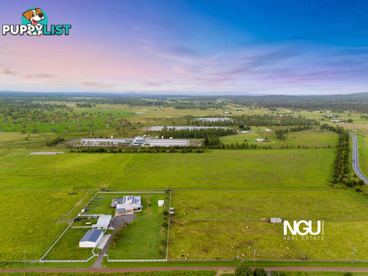
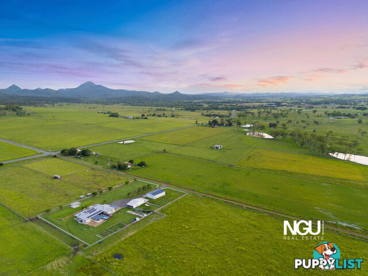
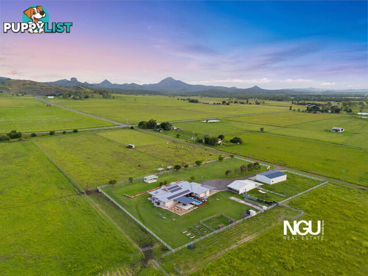



































SUMMARY
7 Bed 3 Bath Executive Homestead / Horse Property on 54 Acres with Town Water, Shed & Pool!
PROPERTY DETAILS
- Price
- Offers Over $2,400,000
- Listing Type
- Residential For Sale
- Property Type
- House
- Bedrooms
- 7
- Bathrooms
- 3
- Method of Sale
- For Sale
DESCRIPTION
Discover an extraordinary opportunity to secure one of Ipswich's most prestigious executive homesteads, set on an expansive 54.8 acre estate of prime, horse friendly land with majority bitumen road access and full mains pressure town water, all within a mere 15 minute drive from the Ipswich CBD. This remarkable property is a masterpiece of luxury, scale, and thoughtful design, perfect for those seeking a sophisticated lifestyle on a grand scale.Upon arrival, you'll be captivated by the impressive gated entry, flanked by striking sandstone pillars, leading to a full bitumen driveway that winds its way to the homestead, large shed, and stable complex. The lush pastures, enclosed by secure steel rail fencing, are ideal for horses, featuring ample day shelters, a 20 megalitre dam, and meticulously planned paddocks with town water access. The estate's grandeur is evident from every angle, blending elegance with practical functionality for equestrian enthusiasts and lifestyle seekers alike.
The heart of this estate is the magnificent family homestead, undoubtedly one of the largest and most opulently appointed residences in the Ipswich region. Boasting seven lavish built-in bedrooms and three beautifully finished bathrooms, the home is designed to accommodate even the largest families or multi-generational living. The two distinct wings of the residence offer privacy and comfort for all occupants, with the versatility to cater to extended families or guests in style.
Entry to the home is via a wide, full length front verandah that opens into an expansive foyer, immediately setting the tone for the sheer scale and sophistication that lies within.
The living spaces are vast, including a dedicated media room, an oversized informal family and dining area, and a sensational rumpus room complete with an exquisite built-in bar crafted from 135 year old hand-cut ironbark panels.
The designer gourmet kitchen is a true showpiece, featuring two premium ovens, a 900mm induction cooktop, a glass Miele range hood, Caesarstone benchtops with a waterfall edge, a pressed metal splashback, a large walk-in pantry, and a double-door plumbed Samsung fridge.
The opulent master suite is a private sanctuary, featuring separate his and hers walk-in robes and an expansive ensuite bathroom. The additional bedrooms are equally spacious, with built-in robes, ducted air conditioning, and ceiling fans, all serviced by a spectacular main bathroom boasting a glass pebble mosaic feature wall, an oversized bath, and full floor-to-ceiling tiles.
In the guest wing, two bedrooms offer the ideal space for adult children, elderly parents, or guests, providing privacy and convenience with their own bathroom and the same beautiful hardwood timber floors that flow throughout the home.
Entertainment options are endless in this property, with an exceptional indoor bar and rumpus area that opens to a fully enclosed alfresco pergola.
The outdoor entertaining area is fitted with a Rhino glass front fridge, a near new BBQ, and a plumbed sink, all enclosed by floor to ceiling Crimsafe panels and automatic shadow roller blinds.
Overlooking this area is a stunning 11 metre by 4 metre timber decked in-ground swimming pool, complete with ample space for outdoor dining and lounging. Adjacent to the pool is a brand-new entertainment area featuring a concrete slab, insulated roof panels, and a bespoke sandstone firepit area, perfect for gatherings under the stars.
The luxurious outdoor living continues at the front of the home, where a beautifully crafted stone arbour takes center stage. This elegant structure is fully tiled and features a traditional wood-fired pizza oven, with lighting, power, and water connections, making it the ideal spot for alfresco dining with a view of the horse yards. The custom-designed concrete outdoor table is included, adding yet another touch of elegance to this exceptional space.
For those with a need for substantial storage or workspace, the property includes a colossal 15m x 12m shed with three roller doors, a workshop bay, and a 9m x 6m carport. The shed features single-phase power, a 4.2m high centre peak, and a reinforced slab capable of accommodating large vehicles, making it suitable for storing boats, tractors, or even a prime mover.
Additionally, there's a separate 195m² shed that includes a workshop, storage area, air-conditioned office with a kitchenette and bathroom, and a meeting room or personal gym space. This space could also serve as a home business hub, with ample parking for vehicles, horse floats, or stock transport trucks.
Horse lovers will appreciate the six paddocks, complete with four horse shelters. Two bores are also on the property, providing further water security for livestock and gardens.
The property's solar power system is designed to keep energy costs low, featuring a 20kW inverter and 24kW of solar panels, ensuring sustainability and efficiency.
The property's location is equally impressive, positioned between Ipswich and Peak Crossing, surrounded by other large and luxurious family estates. Conveniently close to local schools, the Peak Crossing Pub, a convenience store, fuel station, hairdresser, and doctors, the estate is also just a five-minute drive to Yamanto Shopping Centre and its Woolworths and specialty stores, with Ipswich Central only 15 minutes away.
Ipswich City Council Rates: $1,014 per quarter (subject to change)
Urban Utilities: $63 per quarter plus consumption (subject to change)
This unparalleled executive homestead offers the ultimate blend of luxury, lifestyle, and practicality, set on a picturesque 54.8 acre estate with lush pastures, expansive living spaces, and resort-style amenities. It's a true masterpiece that must be seen to be believed, offering an unmatched opportunity to secure a property of this calibre.
Contact Steve Athanates or Corey Athanates today to arrange your private inspection of this one-of-a-kind estate and experience the grandeur of this magnificent property firsthand.
Listing Agent: Steve Athanates
Don't be disappointed, call me now - I'm waiting for your call.
NGU Real Estate Ipswich - with Show Address â Our Five (5) Great Locations Means We've got Ipswich and its Surrounds Covered!
Results Speak Louder Than Words
Disclaimer:
NGU Real Estate has taken all reasonable steps to ensure that the information in this advertisement is true and correct but accept no responsibility and disclaim all liability in respect to any errors, omissions, inaccuracies or misstatements contained. Prospective purchasers should make their own inquiries to verify the information contained in this advertisement.
INFORMATION
- New or Established
- Established
- Ensuites
- 1
- Garage spaces
- 8
- Carport spaces
- 5
- Living Area
- 4
- Land size
- 54 acres
MORE INFORMATION
- Outdoor Features
- DeckOutdoor Entertainment AreaRemote GarageShedSwimming Pool - In GroundFully FencedOutside SpaSecure Parking
- Indoor Features
- Built-in WardrobesRumpus RoomDishwasherFloorboards
- Heating/Cooling
- Air ConditioningDucted HeatingDucted Cooling
- Eco Friendly Features
- Solar Panels

