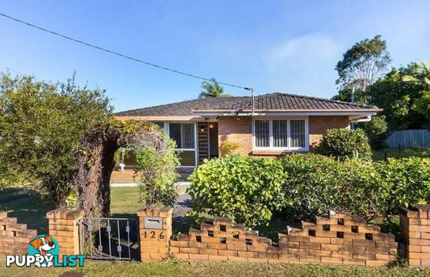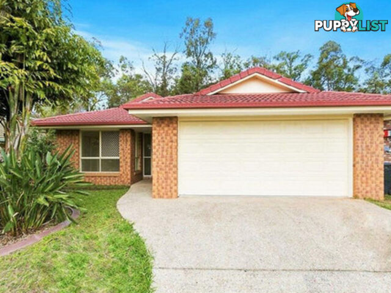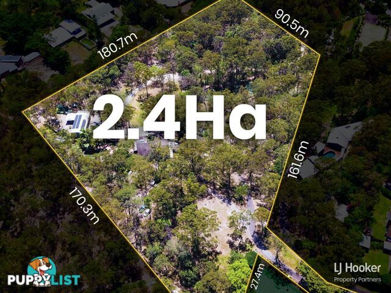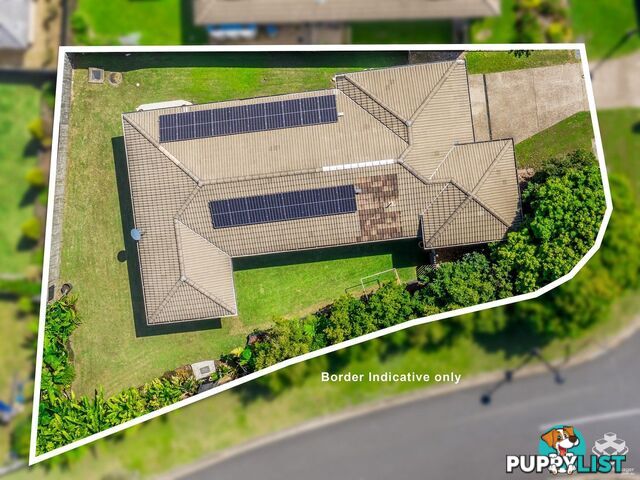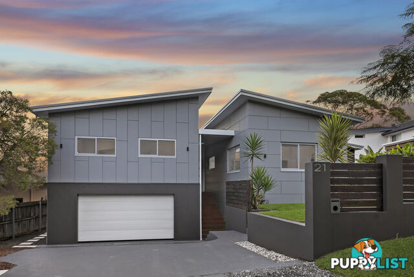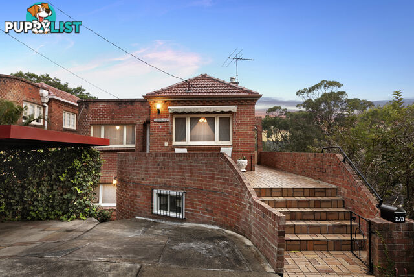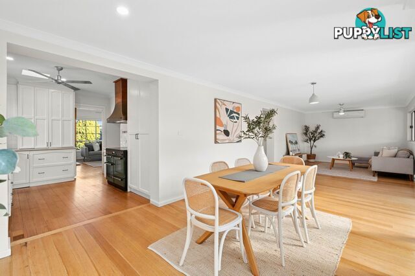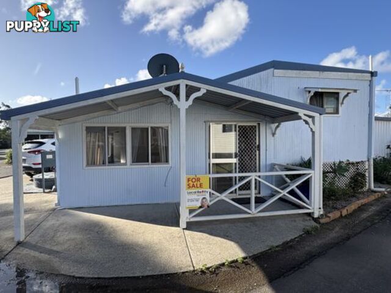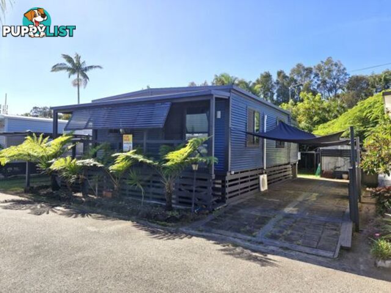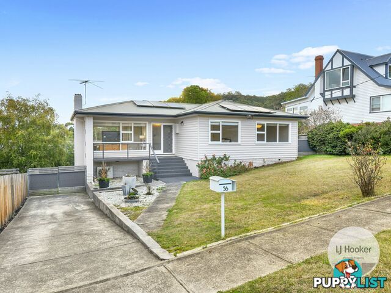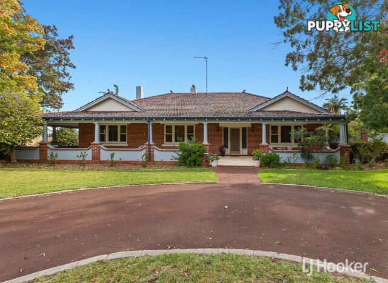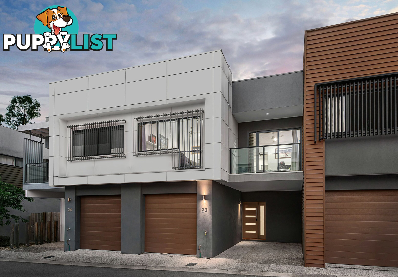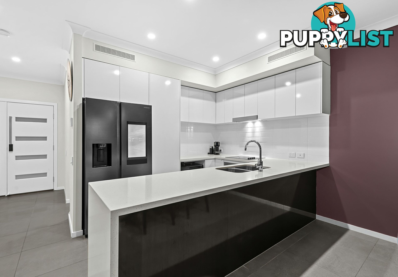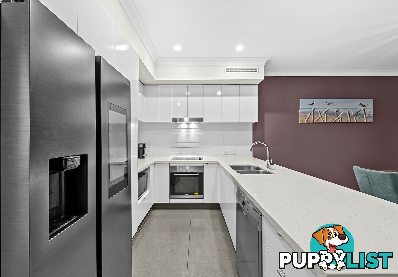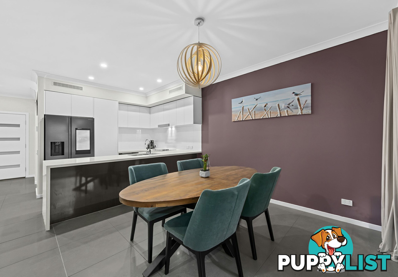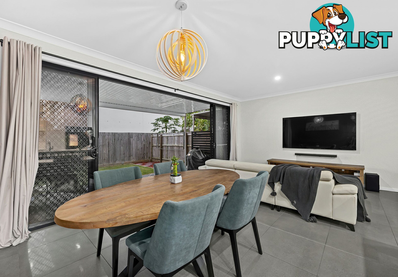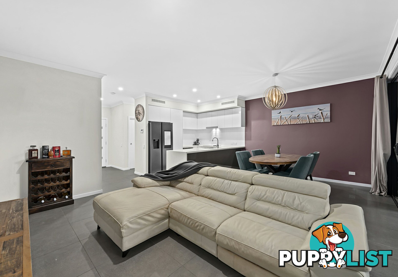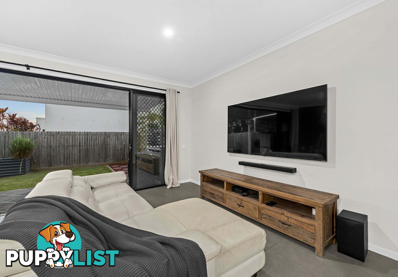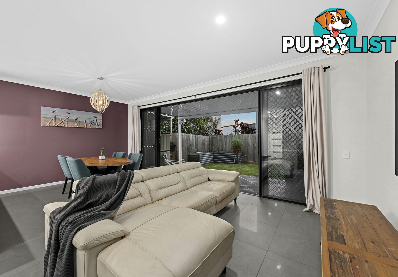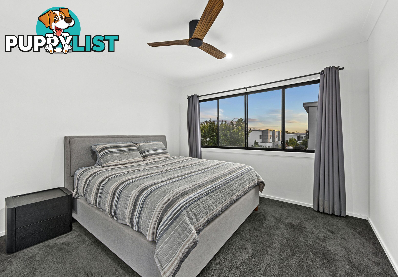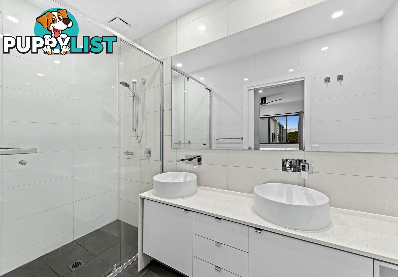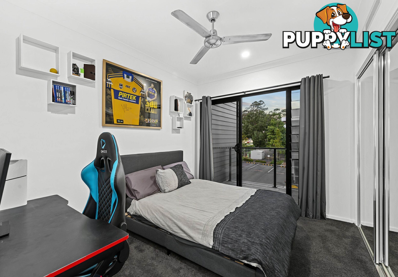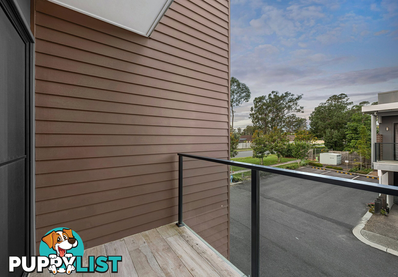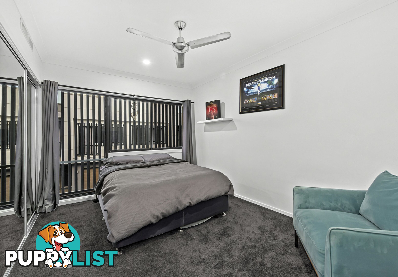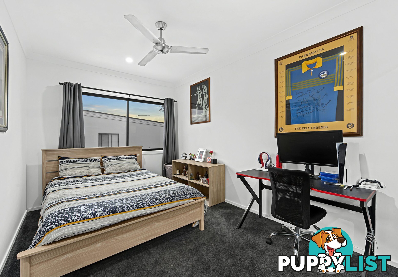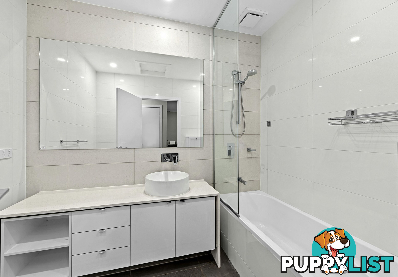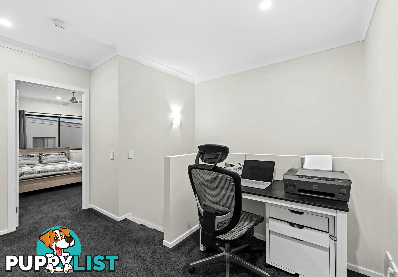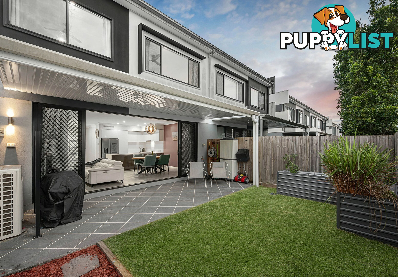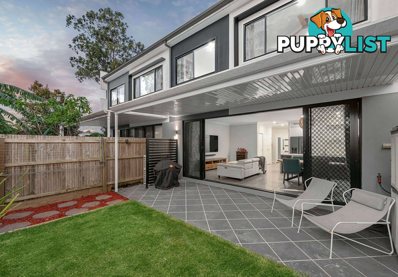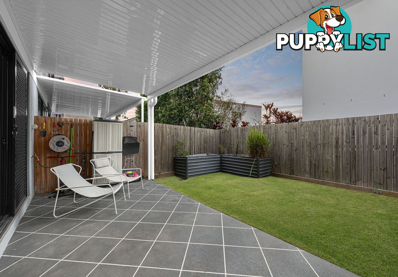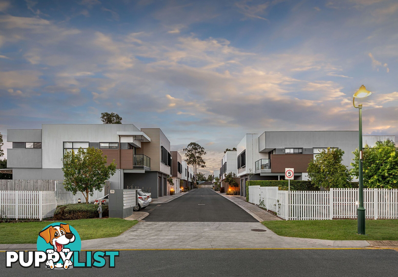23/166 Nottingham Road PARKINSON QLD 4115
Auction
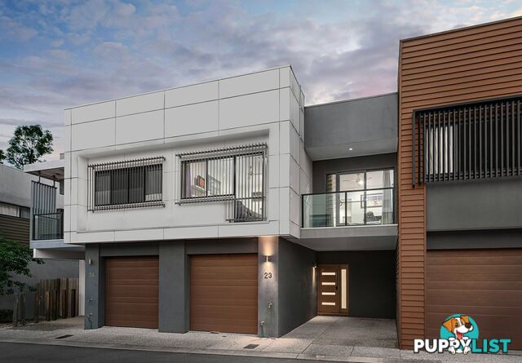
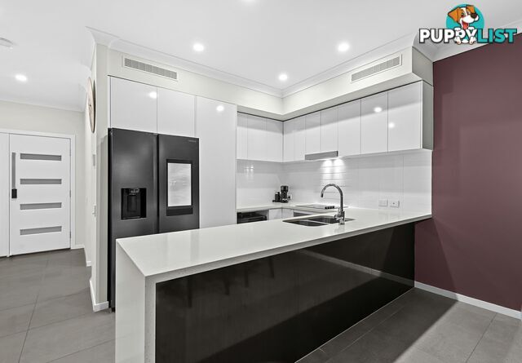
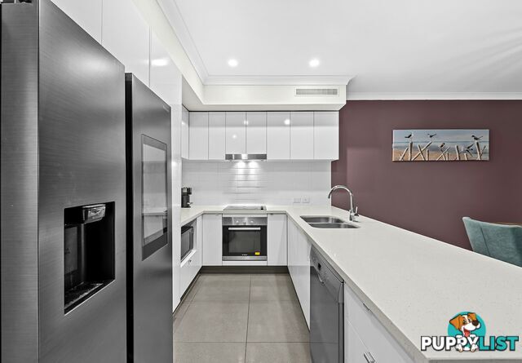

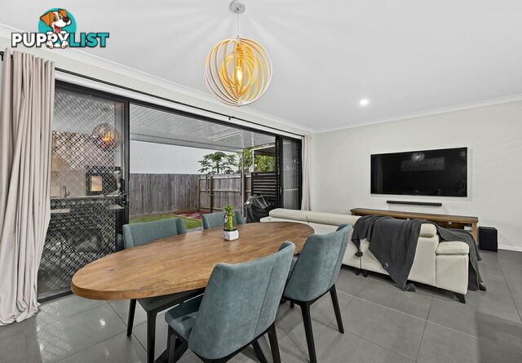
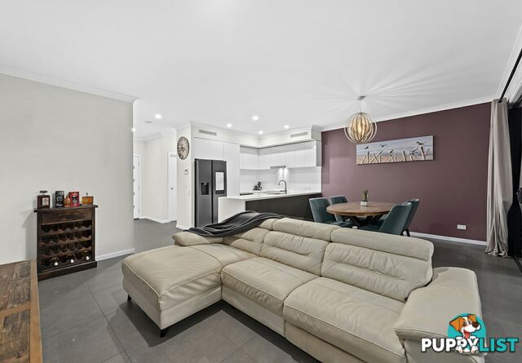
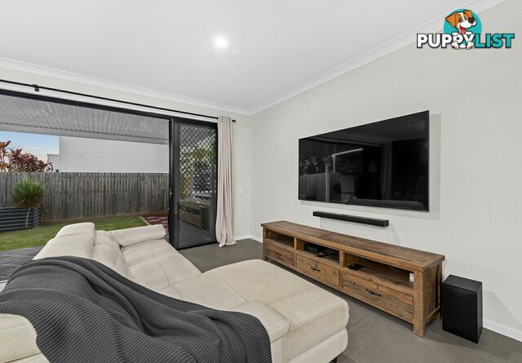
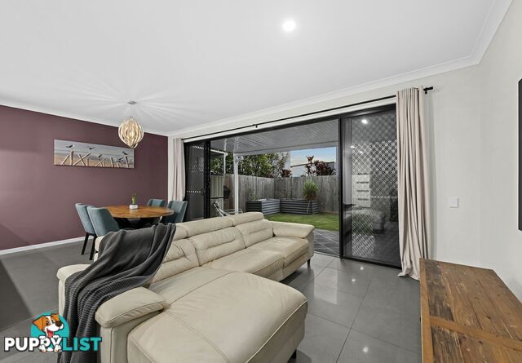
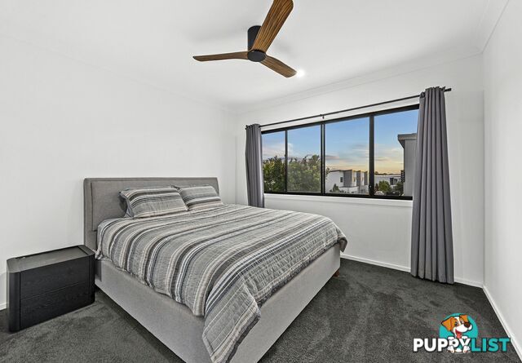
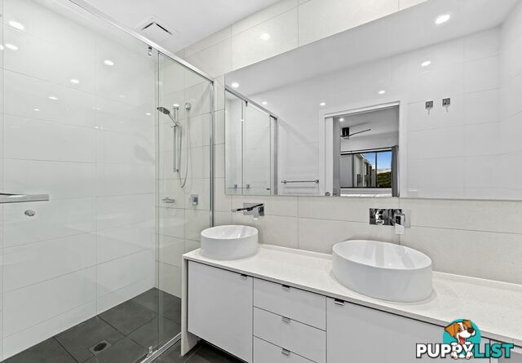
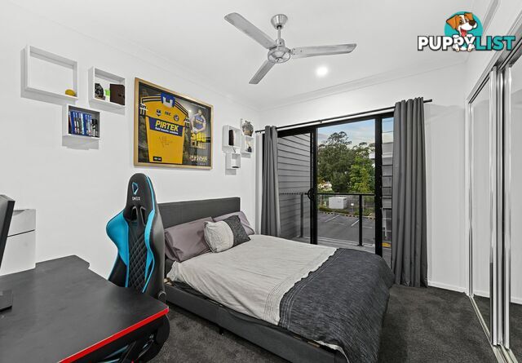
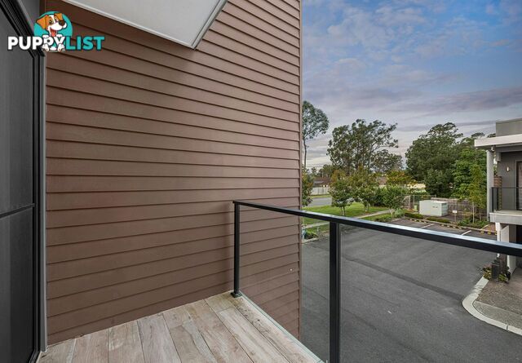
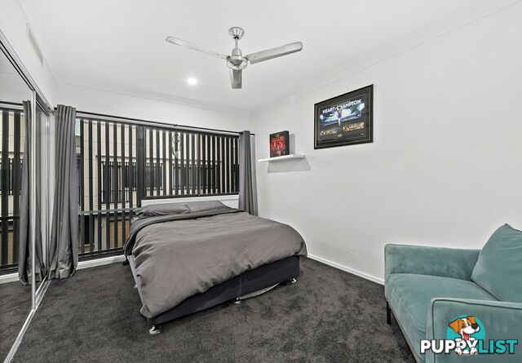
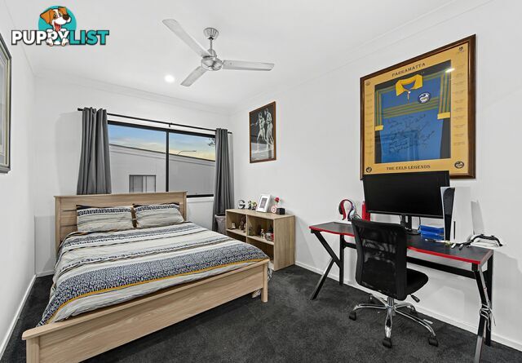
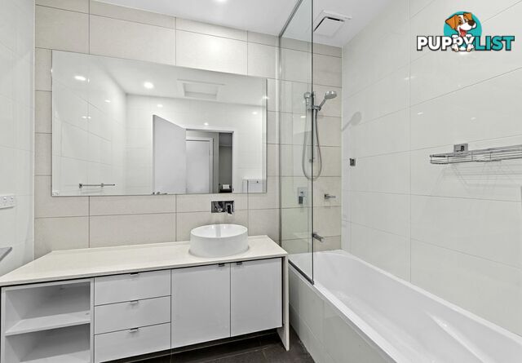
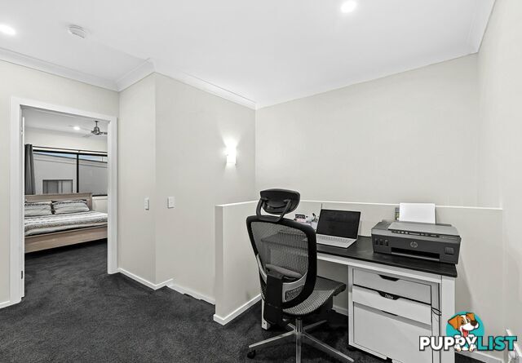
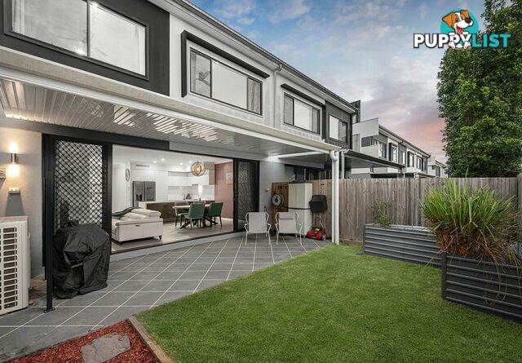
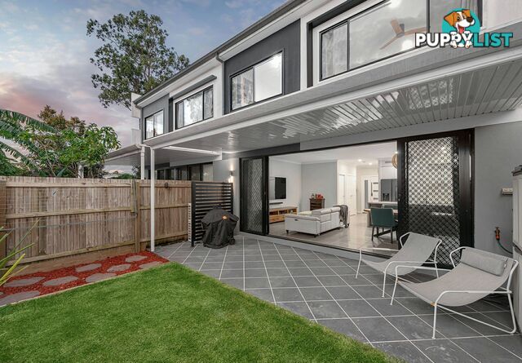
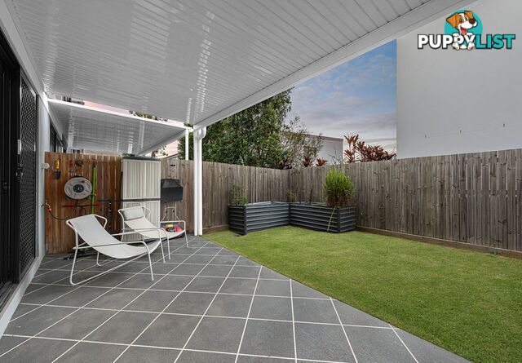
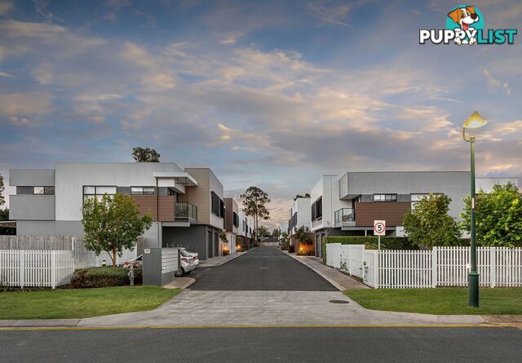




















SUMMARY
Stylish Sophistication in an Exceptional Lifestyle Pocket
PROPERTY DETAILS
- Price
- Auction
- Listing Type
- Residential For Sale
- Property Type
- Townhouse
- Bedrooms
- 4
- Bathrooms
- 2
- Method of Sale
- Auction
DESCRIPTION
Perfectly positioned in a peaceful, upmarket community, this six-year-young rendered and timber-clad townhouse is the epitome of chic, low-maintenance living. Radiantly presented and move-in ready, it boasts four spacious bedrooms, expansive open plan living, and a sleek designer kitchen - all enhanced by luxe extras including ducted air conditioning, solar power, and a private courtyard for effortless entertaining. Just a short stroll to schools, shops, parks and transport, it's an elegant lifestyle upgrade in a wonderfully connected neighbourhood.Top Five Features:
- Six-year-young townhouse in pristine condition offering refined, easy-care living in a stylish, modern setting
- Four generous bedrooms upstairs and open plan living below with seamless alfresco flow and designer lighting
- Luxe kitchen with waterfall stone benches, chic cabinetry, and quality electric appliances including dishwasher
- Opulent master suite with walk-through robe and stylish ensuite with dual vanity and floor-to-ceiling tiles
- Extra features include ducted air conditioning, new 6.6 kW solar system, NBN, separate water meter, and easterly aspect
Set in a quiet, family-friendly enclave, this home is walking distance from everyday essentials. From parklands and duck ponds to childcare, shops, schools, and city-bound buses, it's all easily accessible by foot. Plus, with the Logan Motorway and multiple shopping centres just minutes away, commuting and errands are a breeze.
Located nearby:
- 1.1km to City Bus Stop
- 1.1 km to Nottingham World of Learning
- 1.1 km to Sunkids Calamvale Central
- 1.2 km to Calamvale Marketplace
- 1.2 km to Drakes Parkinson
- 1.2 km to Calamvale Community College
- 1.5 km to Parkinson Duck Pond and Park
- 2.2 km to Parkinson Aquatic Centre
- 4 km to Sunnybank Hills Shoppingtown
- 2.7km to Logan Motorway
Tucked away in an exclusive complex of modern townhouses, this home's luxe exterior combines sleek render and timber cladding for an upmarket presence. A rare configuration with both a single garage and carport adds practicality, while the home's eastern aspect welcomes soft natural light throughout.
Within, the interior is crisp and radiant with gleaming floor tiles below, plush carpet upper level and cool light walls throughout. Ducted air conditioning ensures all-season comfort, all powered by a cost-saving new 6.6 kW solar system.
The timber front door opens to a smart entryway with ample built-in storage, flowing into a spacious open plan living and dining area. Chic pendant lights hover over the dining space, adding a designer edge and inviting atmosphere to this stylish entertaining hub.
From here, wide sliding doors reveal an expansive patio - a seamless extension of the indoor living zone. This covered outdoor retreat is ideal for alfresco dining or relaxing in the sun, framed by a private courtyard with zero lawns so you can enjoy your weekends, not spend them mowing.
The designer kitchen takes centre stage at the heart of the home. Fitted with lustrous waterfall stone benchtops, sleek cabinetry and quality electric appliances, including a dishwasher, it's been tailored for the discerning connoisseur. The long dining bar adds functionality, offering a casual space for meals or chats with family and friends.
Upstairs, four oversized bedrooms are finished lush carpet flooring and a dedicated study nook near the landing being an ideal spot for work or study. Three bedrooms are equipped with robes, while one enjoys its own private balcony.
The deluxe master suite is a standout, featuring a walk-through robe, and a glamorous ensuite with dual vanity and floor-to-ceiling tiles. A shared bathroom offers matching sophistication with a rainfall shower over the bathtub.
Additional highlights include:
- Hidden European-style laundry
- Convenient downstairs powder room
- Handy under-stairs storage
- Upstairs linen cupboard
Contemporary, classy, and set in a wonderfully connected location, this elegant townhouse is a flawless choice for buyers seeking style and simplicity. Contact Bailey Atherton or Lynda Simpson today to learn more or register your interest before auction day.
All information contained herein is gathered from sources we consider to be reliable. However, we cannot guarantee or give any warranty about the information provided and interested parties must solely rely on their own enquiries.
K & Q Investments Pty Ltd with Sunnybank Districts P/L T/A LJ Hooker Property Partners
ABN 56 794 753 139/ 21 107 068 020
INFORMATION
- New or Established
- Established
- Ensuites
- 1
- Garage spaces
- 1
- Carport spaces
- 1
- Land size
- 178 sq m
