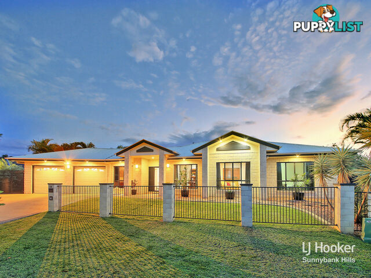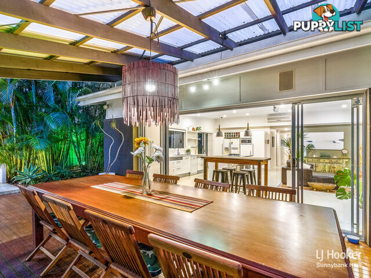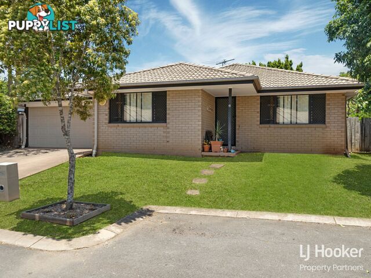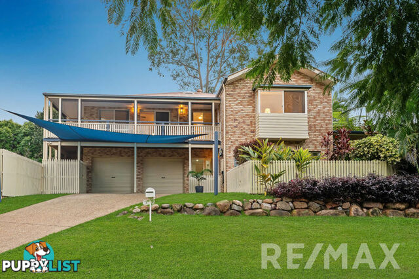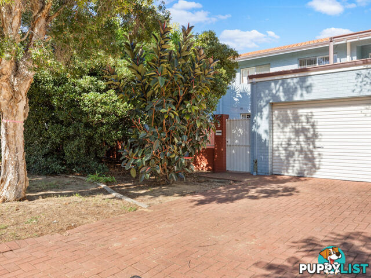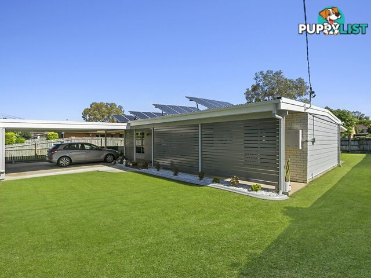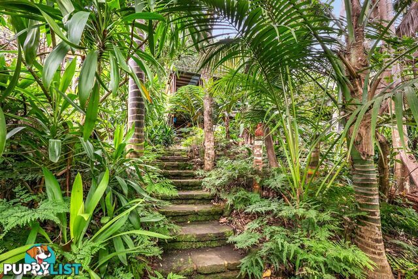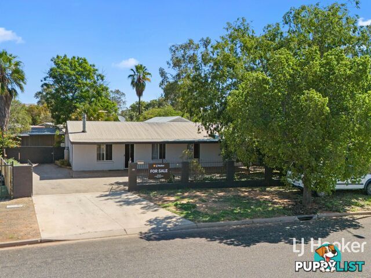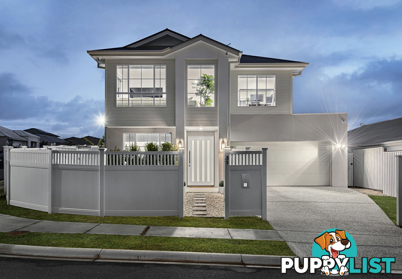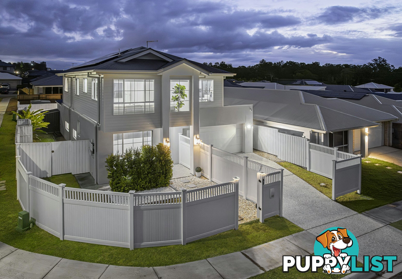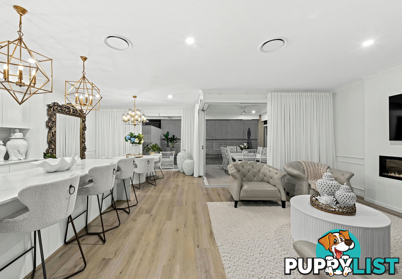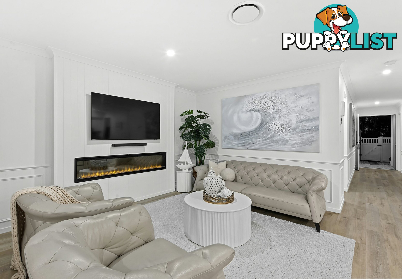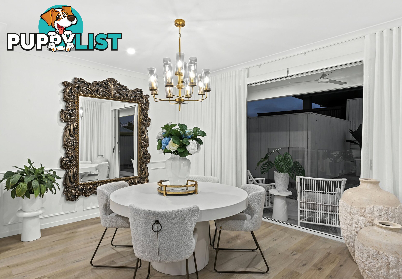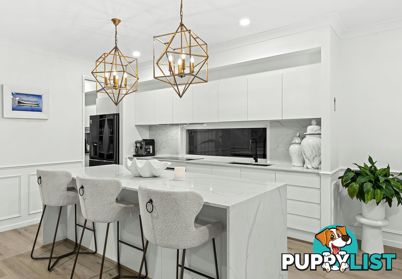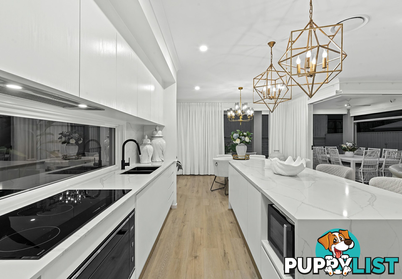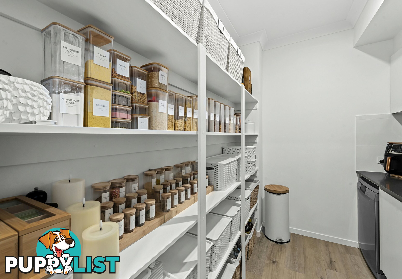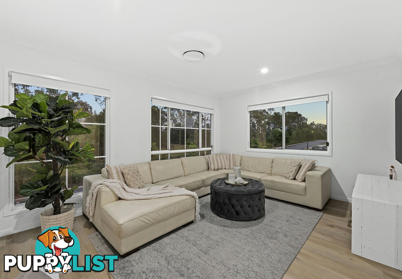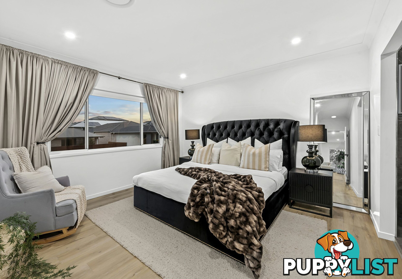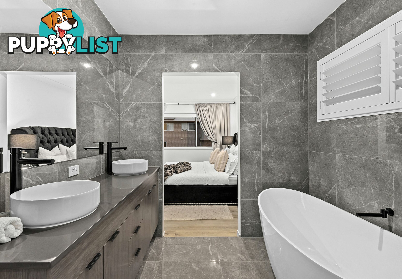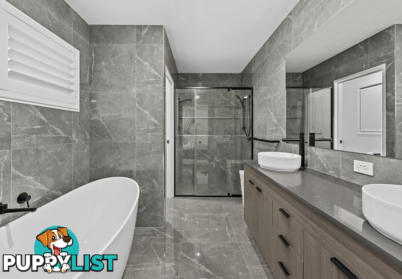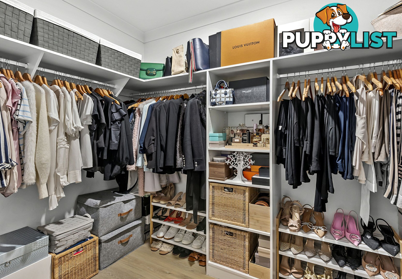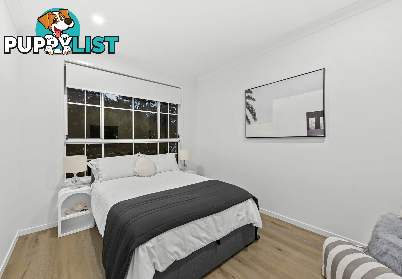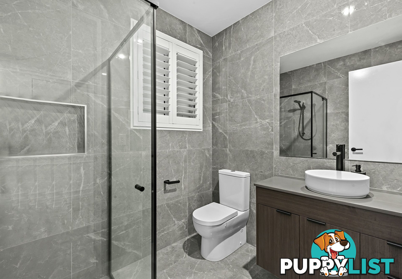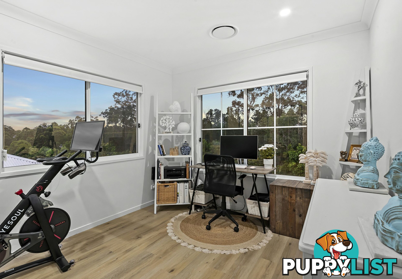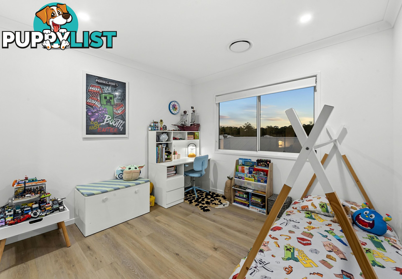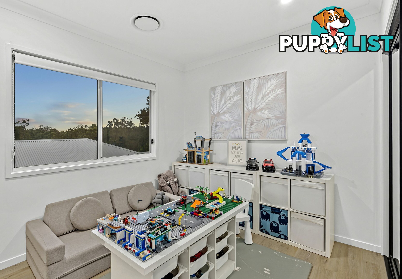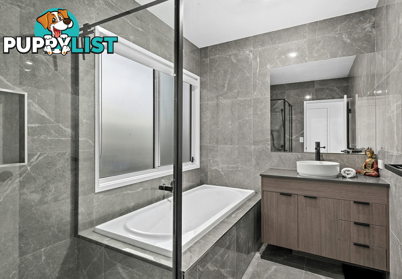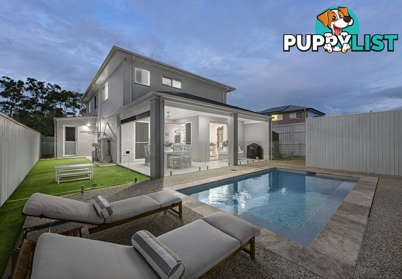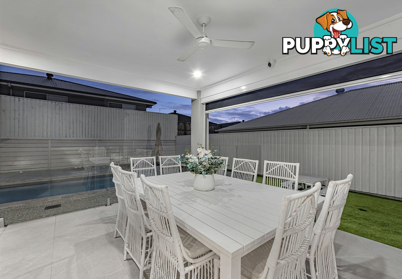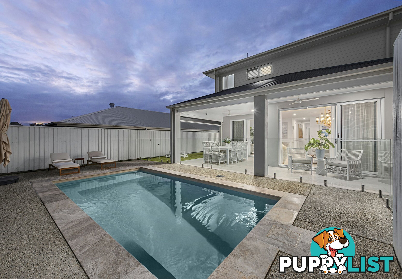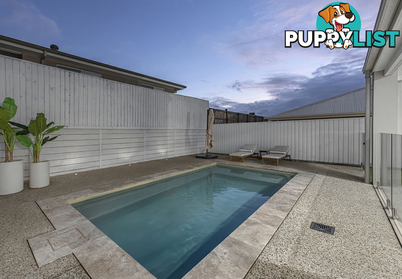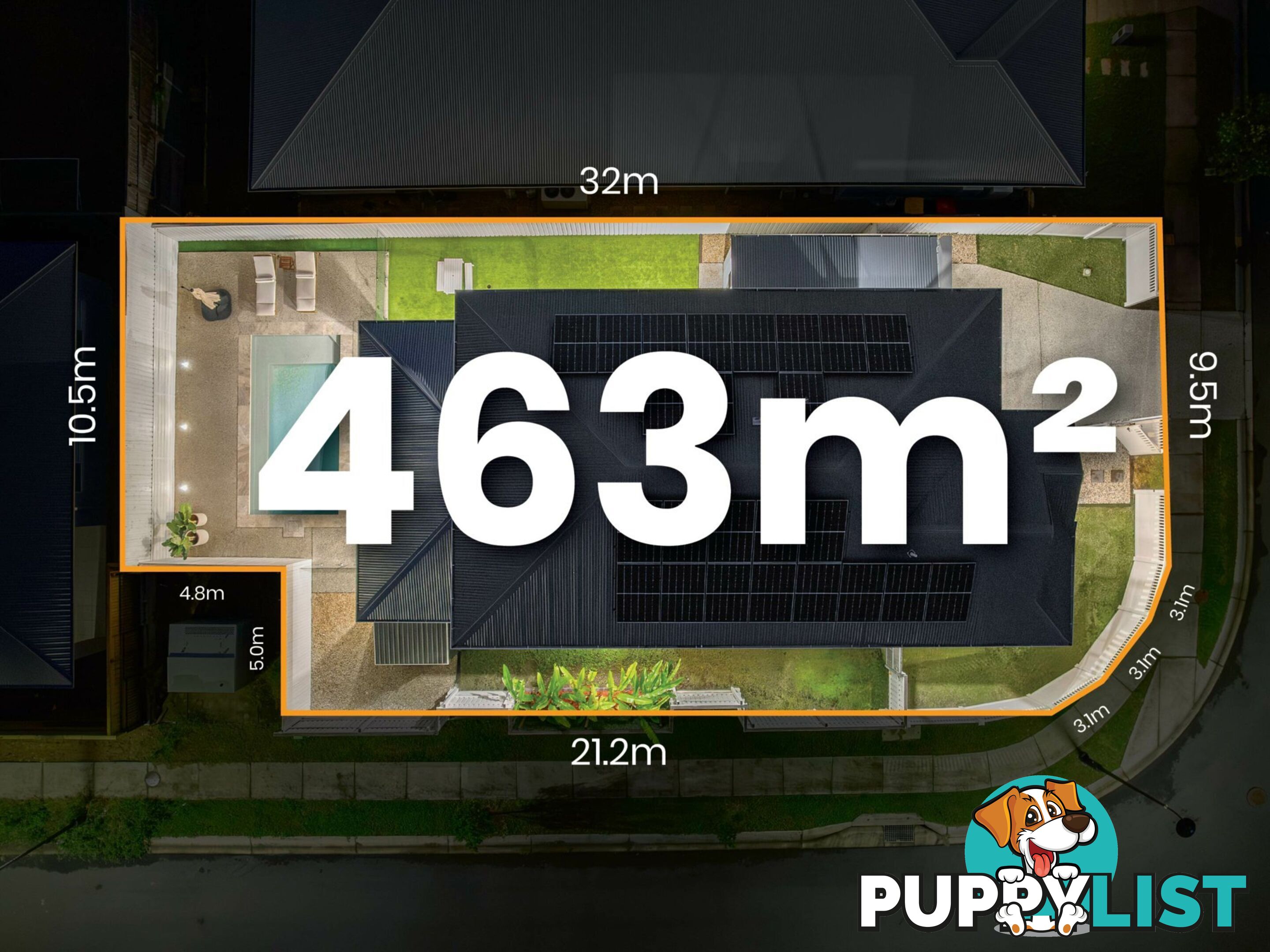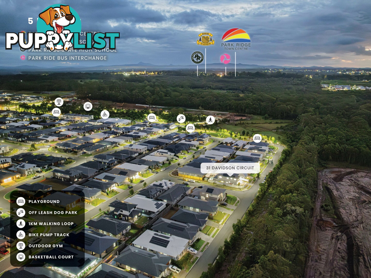31 Davidson Circuit PARK RIDGE QLD 4125
For Sale | Carvers Reach

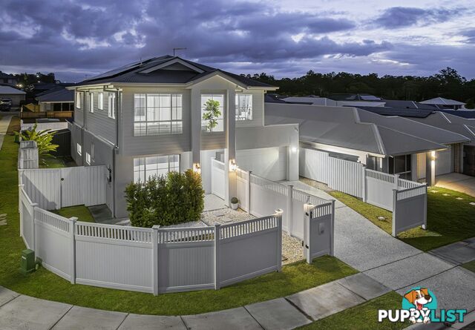
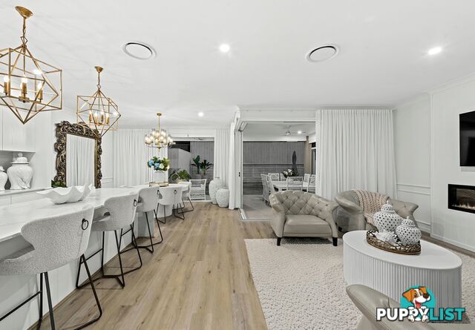
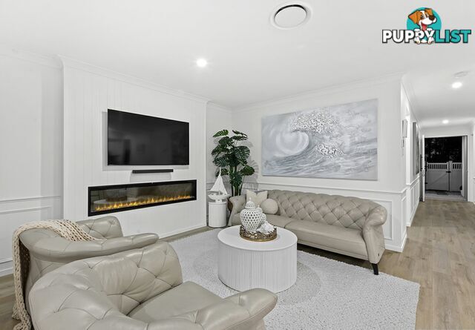
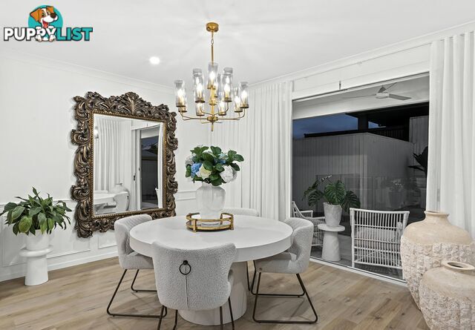
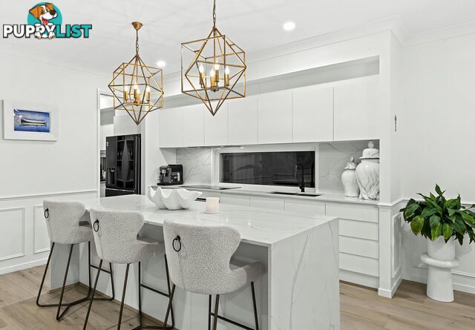
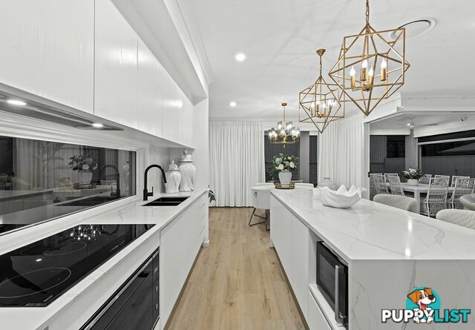
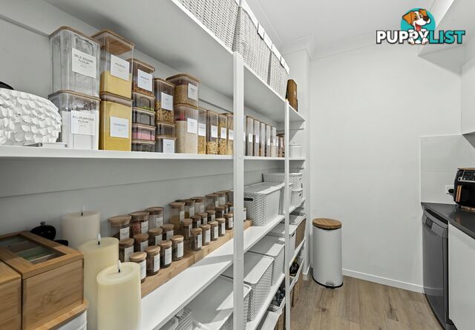
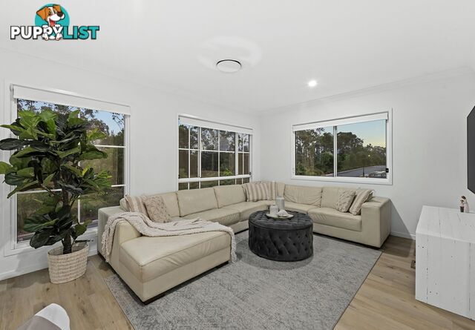
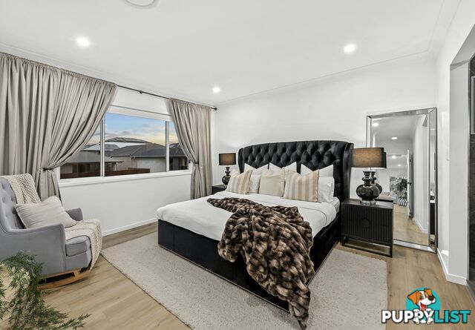
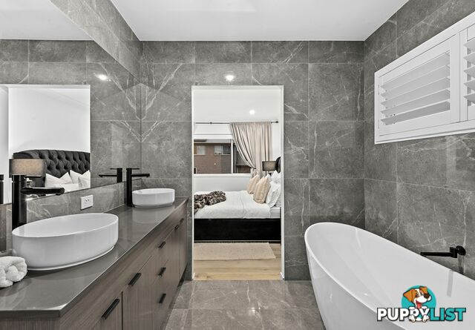
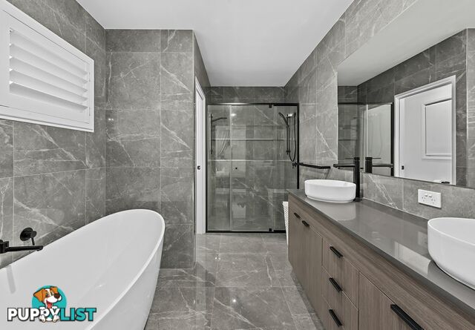
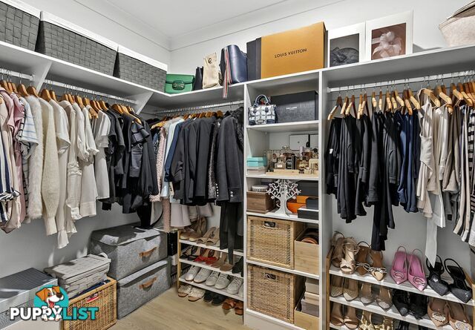
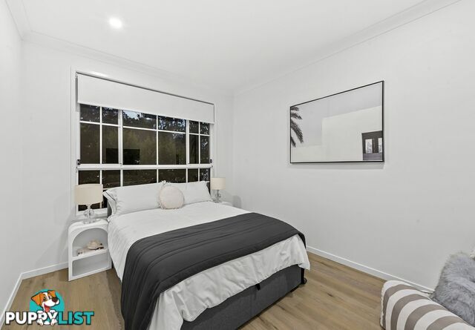
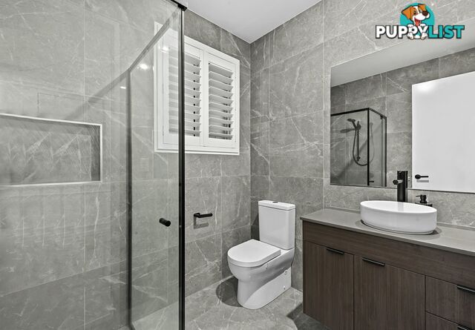
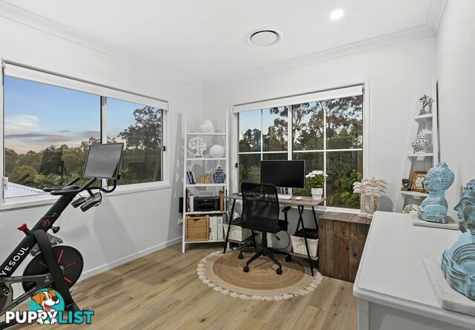
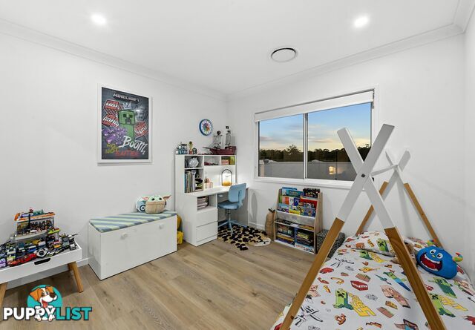
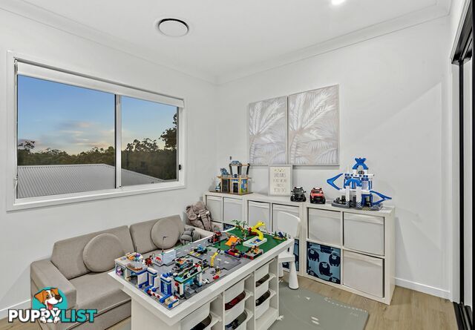
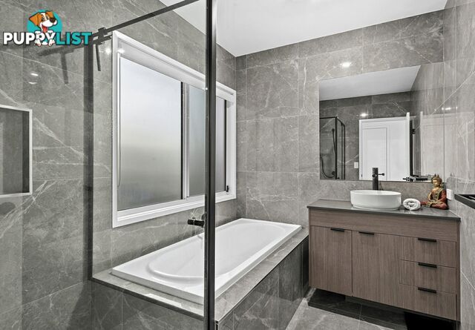
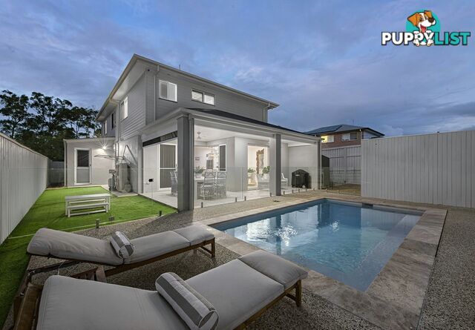
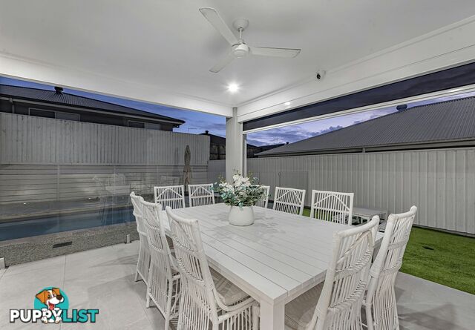

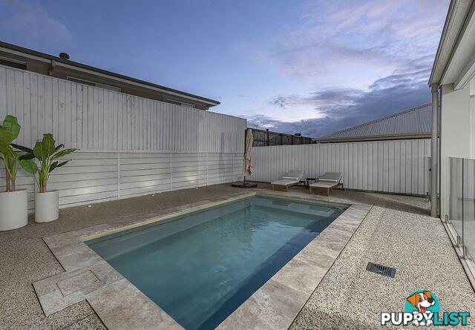
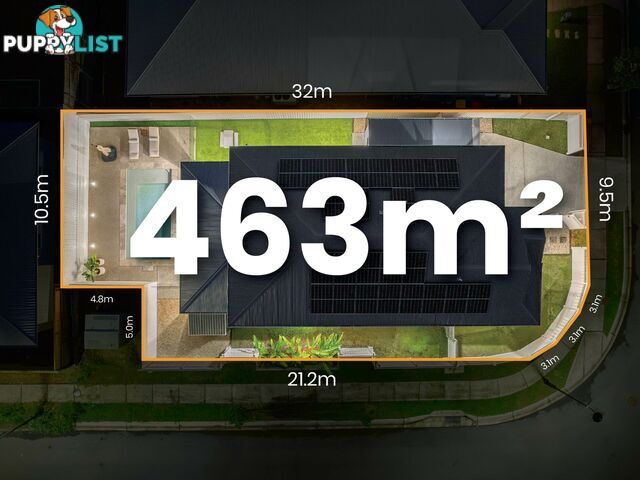
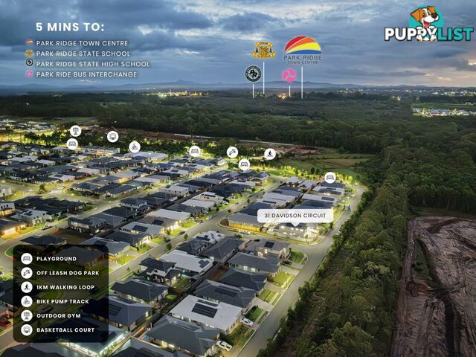

























SUMMARY
Extravagant Hamptons-Style Opulence Awaits in Park Ridges Pristine Enclave
PROPERTY DETAILS
- Price
- For Sale | Carvers Reach
- Listing Type
- Residential For Sale
- Property Type
- House
- Bedrooms
- 5
- Bathrooms
- 3
- Method of Sale
- For Sale
DESCRIPTION
Exuding grandeur and supreme refinement, this extravagant three-year-young Hamptons-style residence offers an unmatched standard of luxurious living. Built for discerning tastes and those who seek only the finest, this lavish five-bedroom home promises a sumptuous lifestyle immersed in elegance.Key Features:
- Grand three-year-young five-bedroom Hamptons-style masterpiece designed for luxe living and elite tastes.
- Multiple sumptuous living zones featuring classy wainscoting, a radiant electric fireplace, and chic timber flooring.
- Breathtaking gourmet kitchen with marble-look waterfall stone counters, premium 900 mm appliances, butler's pantry, and designer accents.
- Sophisticated alfresco lifestyle with a large tiled patio, ceiling fan, electric blinds, and an indulgent mineral salt pool.
- Zoned ducted air conditioning, 10.5 kW solar with 25 panels, and advanced 4K security system with six cameras for ultimate comfort and security.
Set within the prestigious Carver's Reach Estate surrounded by lush bushland, this residence offers serene family living without sacrificing convenience. Boasting extravagant street appeal, the rendered and timber-clad Hamptons-style facade is a vision of refinement, secured by crisp white timber fencing and a state-of-the-art surveillance system, all powered by solar.
A wide driveway and double garage provide ample parking, complemented by a pedestrian gate leading to an easy-care manicured courtyard. A luminous portico with striking entryway hints at the flawless sophistication found within.
Within, the home radiates an atmosphere of understated glamour. Trendy timber floors and radiant downlights enhance the inviting interiors, where classic wainscoting adds a timeless sophistication.
The wide entrance hall unveils a chic staircase with sleek glass balustrades, immediately setting a tone of grandeur. Multiple living areas cater to every occasion, from relaxed family evenings to formal entertaining.
A large rumpus offers versatility for a movie room, home office, or children's retreat, while the main open-plan living hub reveals a luminous lounge with an ambient electric fireplace (which can both heat, cool and change colours), floor-length wispy drapes, and a charming VJ panel feature wall. Nearby, the decadent dining space dazzles under a statement candelabra, perfect for hosting elegant soir&aecute;es.
The adjoining kitchen is a statement in opulence, featuring lavish marble-look waterfall stone counters, abundant white cabinetry all engineered with soft close, matte-black tapware, metallic pendant lights above the dining bar, and premium 900 mm appliances. The large butler's pantry featuring a dishwasher and double fridge cavity adds seamless functionality, while the viewing window brings in natural light, creating a kitchen worthy of the most extravagant gatherings.
For those who love to entertain outdoors, a huge tiled patio awaits, fitted with a ceiling fan and electric blinds to host guests in comfort all year round. Overlooking the decadent mineral salt pool with sleek glass balustrades, this backyard is the ultimate oasis for chic alfresco celebrations or relaxed weekends under the sun.
Five spacious bedrooms are thoughtfully distributed throughout, with four featuring built-in robes. The resplendent master suite boasts a walk-in robe and an exquisite ensuite complete with a freestanding soaking tub, dual vanity, dual shower heads in a luxurious large shower, matte-black fittings, and flawless marble-look floor-to-ceiling tiling.
Two additional shared bathrooms reflect the same exquisite standard, one with a shower and bathtub for versatile family use.
Additional Premium Highlights:
- Soaring 2.7 m ceilings downstairs
- 2.59 m high ceilings upstairs
- Full internal laundry for added convenience
- Elegant square set cornicing throughout
- Stylish Plantation shutters in the ensuite and downstairs bathroom
- Combination of real lawn and low-maintenance artificial turf for relaxed, refined outdoor living
Tucked away in a peaceful yet vibrant estate surrounded by quality homes and leafy tranquillity, this opulent residence offers a lifestyle of rare prestige. Despite its serene setting, everything you could need is within easy reach, including parklands, childcare, shopping hubs, and transport.
A snapshot of nearby amenities:
- 350 m to Carvers Park and Dog Park
- 1.1 km to Aussie Adventures Child Care & Kindergarten
- 2.4 km to Park Ridge Town Centre
- 2.4 km to Park Ridge State School
- 2.9 km to Park Ridge Park 'n' Ride bus station
- 3 km to Park Ridge State High School
- 4.1 km to Parklands Christian College
Exuding extravagant class and luminous refinement, this luxurious Hamptons-style masterpiece promises a lifestyle of unparalleled grandeur. Contact Brendan Dingle or Ruby Crowther today to arrange your exclusive inspection and experience the height of opulent living.
All information contained herein is gathered from sources we consider to be reliable. However, we cannot guarantee or give any warranty about the information provided and interested parties must solely rely on their own enquiries.
BDD Pty Ltd with Sunnybank Districts P/L T/A LJ Hooker Property Partners
ABN 47 676 306 264 / 21 107 068 020
INFORMATION
- New or Established
- Established
- Ensuites
- 1
- Garage spaces
- 2
- Land size
- 463 sq m
MORE INFORMATION
- Outdoor Features
- Swimming Pool
