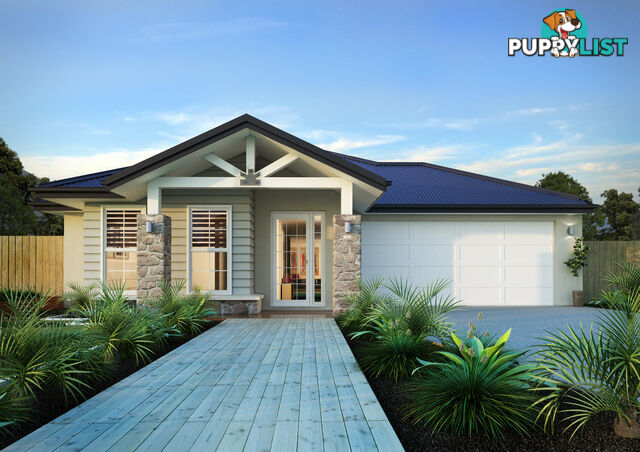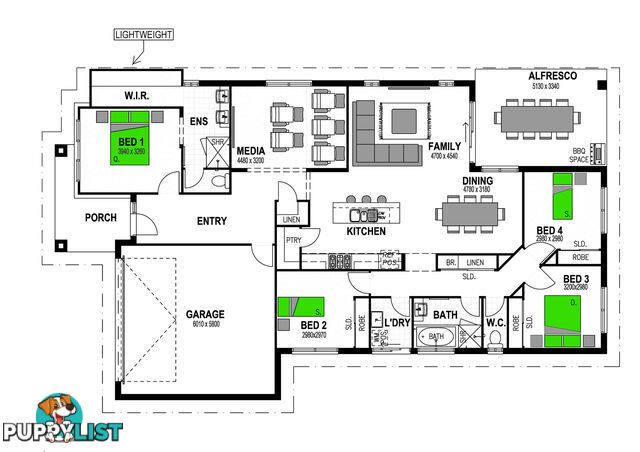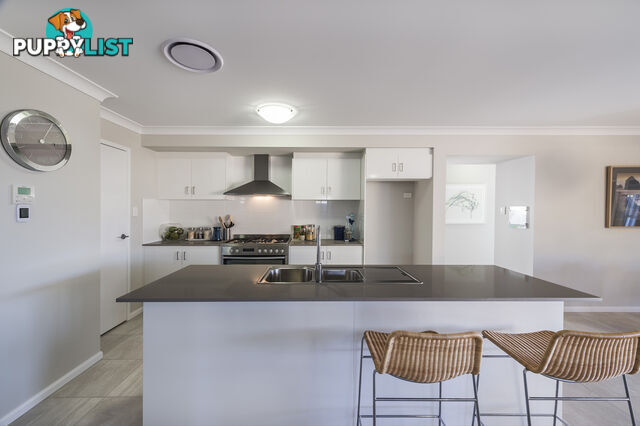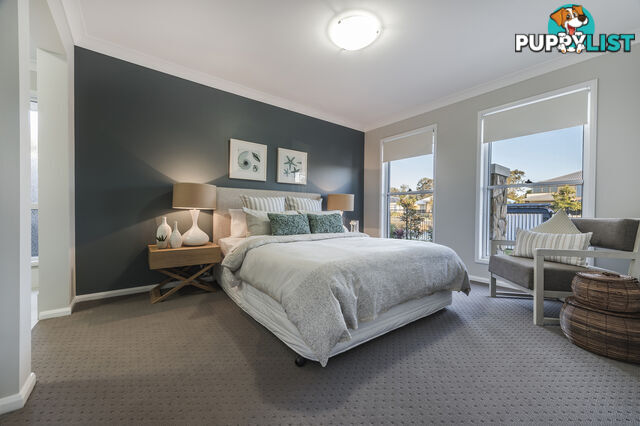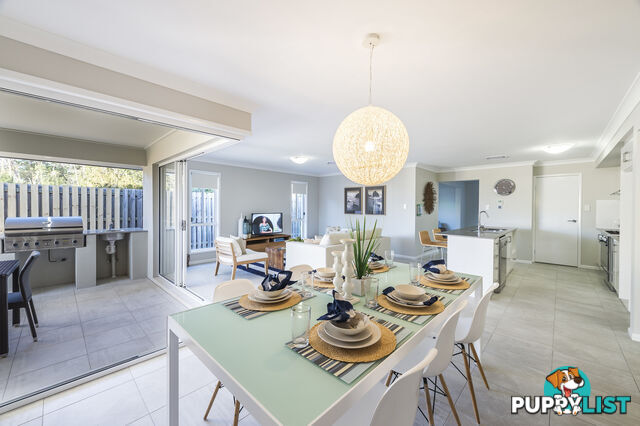This ad is on hold, please check again later.
SUMMARY
Avoca 227 - Mountain Facade
DESCRIPTION
STANDARD INCLUSIONS:
'M' Class Slab with Site Works to 500mm
Stone bench tops â Through out the home
900mm Westinghouse Stainless Steel Oven & Cook top
900mm Westinghouse Stainless Steel Canopy Range hood
Dishlex Stainless Steel Dishwasher
Soft Close Kitchen Drawers
Carpet & 450mm tiles throughout
Designer Light fittings inside & out
Broom finish concrete driveway (60m2)
Colorbond Roof, gutters and facia
Remote Control Panel Lift Garage Door
Keyed locks to all windows and doors
TV antenna, Clothesline and letterbox
T2 Treated pine timber frame and trusses
Perimeter termite barrier protection
Bulkheads to overhead Kitchen Cabinetry
Wattyl 3 coat paint system
Reece taps and full bathroom access
Flyscreens to windows and security screens to sliding doors
Structural concrete conventional raft slab to alfresco & Porch
All fees, applications and insurance
Personalised Interior Design Service
Independent handover inspection
$15,000 allowance for upgrades, site costs, or can be rebated
About the Avoca 227:
A great design just got even better with the new Avoca 227, a feature packed and upgraded version of the Avoca 198 (already our most popular Town Traditional Design). Upsized spaces! Weâve upsized nearly every room to create a spacious home with generous spaces for every member of the family! All bedrooms are 3m x 3m or larger. In addition, you get more storage space - a dedicated broom cupboard and second linen cupboard. Enjoy refreshing cross-breezes with windows on every side and bright, airy open-living areas with large sliding doors leading to an undercover Al Fresco area. An open and inviting entry complements the front of the house yet maintains privacy for family living areas. Other features include a good sized media room, walk-in linen cupboard and spacious ensuite with double basins and large shower. A popular alteration to the design is to remove the wall between the media room and family to create a massive open living area.
About Parklane Estate:
The city life with the urban style. Situated only 3km from the Toowoomba CBD, the centrally located and elevated subdivision presents breathtaking views over the beautifully, open, natural landscape. Only a few minutesâ walk to Downlands College, Northpoint Shopping Centre and local primary schools, convenience is knocking at your door. If you are looking for land to build your dream home, combined with stunning views, walkability and green spaces, you will certainly appreciate what Parklane has to offer.
About Stroud Homes:
With more than 20 years of design and building experience, Stroud Homes has a proven track record of success and a strong reputation for exceptional service and superior quality. The man behind the locally owned brand is James Stroud.
Stroud Homes has a great reputation as an award winning builder. We can provide simple and cost-effective advice, from our designs or yours. How do we do it?
1. Unbeatable buying power via excellent supplier relationships
2. Commitment to continuous improvement to customer service and quality
3. Pre-pricing new homes on vacant land
Stroud Homes care about our customers and we do what we say weâre going to do. We take the time to listen and work alongside our customers every step of the way, so the end result feels just right, like home.Australia,
LOT 24 Parklane,
NORTH TOOWOOMBA,
QLD,
4350
LOT 24 Parklane NORTH TOOWOOMBA QLD 4350STANDARD INCLUSIONS:
'M' Class Slab with Site Works to 500mm
Stone bench tops â Through out the home
900mm Westinghouse Stainless Steel Oven & Cook top
900mm Westinghouse Stainless Steel Canopy Range hood
Dishlex Stainless Steel Dishwasher
Soft Close Kitchen Drawers
Carpet & 450mm tiles throughout
Designer Light fittings inside & out
Broom finish concrete driveway (60m2)
Colorbond Roof, gutters and facia
Remote Control Panel Lift Garage Door
Keyed locks to all windows and doors
TV antenna, Clothesline and letterbox
T2 Treated pine timber frame and trusses
Perimeter termite barrier protection
Bulkheads to overhead Kitchen Cabinetry
Wattyl 3 coat paint system
Reece taps and full bathroom access
Flyscreens to windows and security screens to sliding doors
Structural concrete conventional raft slab to alfresco & Porch
All fees, applications and insurance
Personalised Interior Design Service
Independent handover inspection
$15,000 allowance for upgrades, site costs, or can be rebated
About the Avoca 227:
A great design just got even better with the new Avoca 227, a feature packed and upgraded version of the Avoca 198 (already our most popular Town Traditional Design). Upsized spaces! Weâve upsized nearly every room to create a spacious home with generous spaces for every member of the family! All bedrooms are 3m x 3m or larger. In addition, you get more storage space - a dedicated broom cupboard and second linen cupboard. Enjoy refreshing cross-breezes with windows on every side and bright, airy open-living areas with large sliding doors leading to an undercover Al Fresco area. An open and inviting entry complements the front of the house yet maintains privacy for family living areas. Other features include a good sized media room, walk-in linen cupboard and spacious ensuite with double basins and large shower. A popular alteration to the design is to remove the wall between the media room and family to create a massive open living area.
About Parklane Estate:
The city life with the urban style. Situated only 3km from the Toowoomba CBD, the centrally located and elevated subdivision presents breathtaking views over the beautifully, open, natural landscape. Only a few minutesâ walk to Downlands College, Northpoint Shopping Centre and local primary schools, convenience is knocking at your door. If you are looking for land to build your dream home, combined with stunning views, walkability and green spaces, you will certainly appreciate what Parklane has to offer.
About Stroud Homes:
With more than 20 years of design and building experience, Stroud Homes has a proven track record of success and a strong reputation for exceptional service and superior quality. The man behind the locally owned brand is James Stroud.
Stroud Homes has a great reputation as an award winning builder. We can provide simple and cost-effective advice, from our designs or yours. How do we do it?
1. Unbeatable buying power via excellent supplier relationships
2. Commitment to continuous improvement to customer service and quality
3. Pre-pricing new homes on vacant land
Stroud Homes care about our customers and we do what we say weâre going to do. We take the time to listen and work alongside our customers every step of the way, so the end result feels just right, like home.Residence For SaleHouseYOU MAY ALSO LIKE
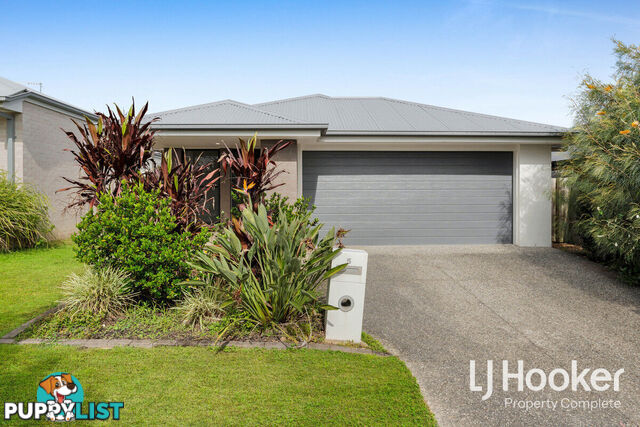 19
195 Tregole Street YARRABILBA QLD 4207
Offers Over $699,000
Prefect Place to StartFor Sale
1 hour ago
YARRABILBA
,
QLD
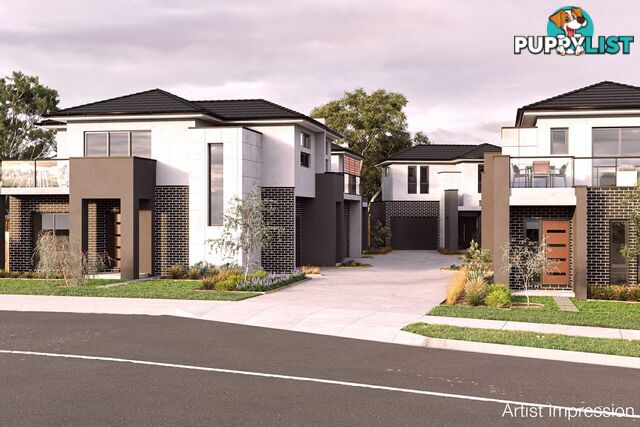 13
1330-32 Station Street FERNTREE GULLY VIC 3156
2 Beds ($749,000 - $769,000) 3 Beds $879
Contemporary living at its finest in Ferntree Gully VillageFor Sale
5 hours ago
FERNTREE GULLY
,
VIC
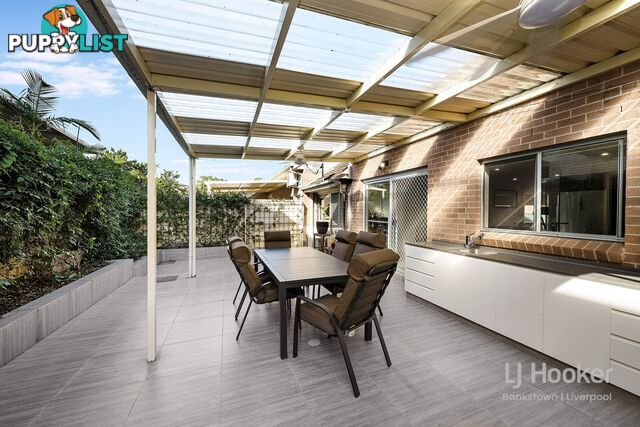 13
132/39 Mitchell Street CONDELL PARK NSW 2200
Under Contract
Modern Comfort Meets Low-Maintenance Living - Spacious Townhouse in Prime LocatiFor Sale
Yesterday
CONDELL PARK
,
NSW
 11
1121/30 Putland Street ST MARYS NSW 2760
JUST LISTED - 2 BEDROOM WITH GARAGE
Ideal for Downsizers, First Home Buyers or Astute InvestorsFor Sale
Yesterday
ST MARYS
,
NSW
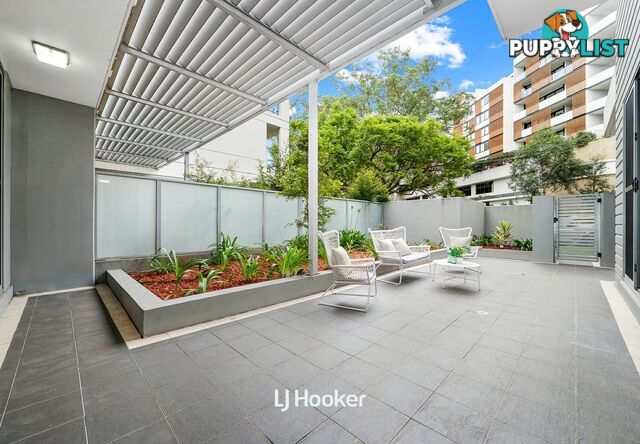 13
13320/8-14 Merriwa Street GORDON NSW 2072
Guide $950,000-$1,045,000
Northerly Facing, Spacious and Convenient with Expansive CourtyardAuction
Yesterday
GORDON
,
NSW
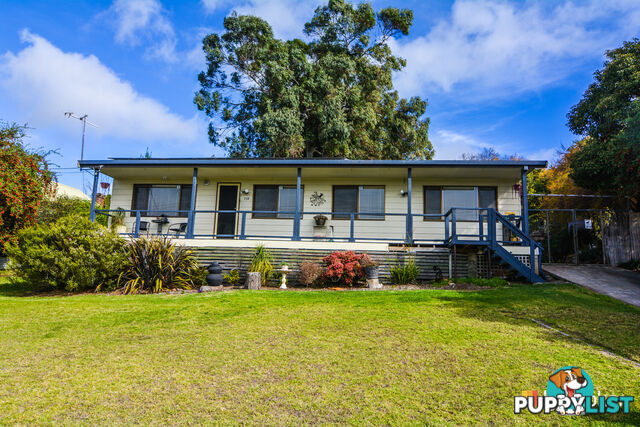 21
21113 Williwa Street PORTLAND NSW 2847
$489,000
Outstanding PresentationFor Sale
Yesterday
PORTLAND
,
NSW
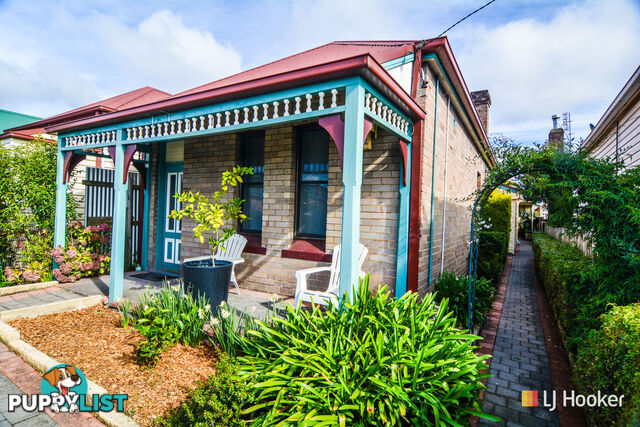 16
1676 Laurence Street LITHGOW NSW 2790
$499,000
Extension Estate Full BrickFor Sale
Yesterday
LITHGOW
,
NSW
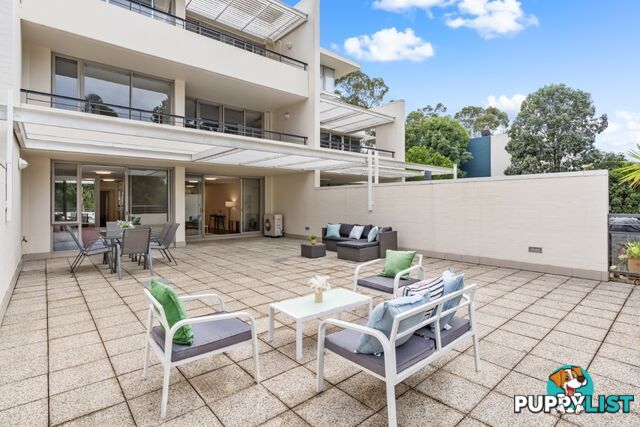 18
182/1-3 Heidelberg Avenue NEWINGTON NSW 2127
$830,000 - $880,000
Parkside Location with Huge Entertainers Terrace, 215sqmFor Sale
Yesterday
NEWINGTON
,
NSW
