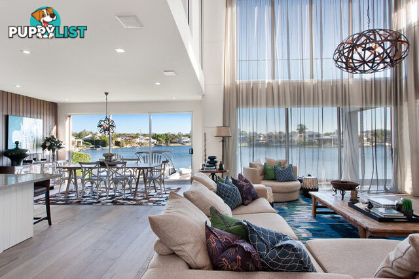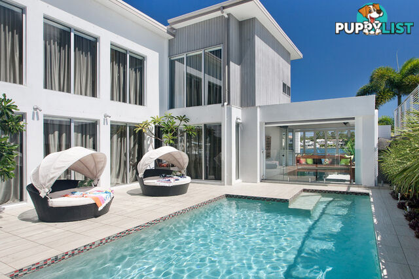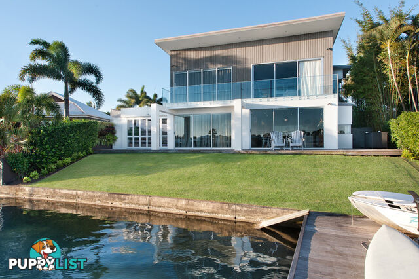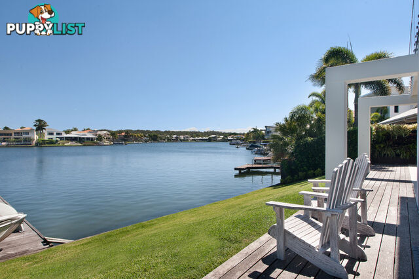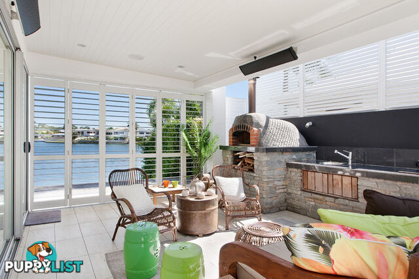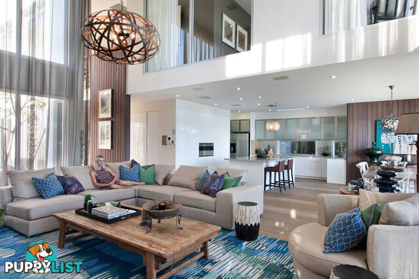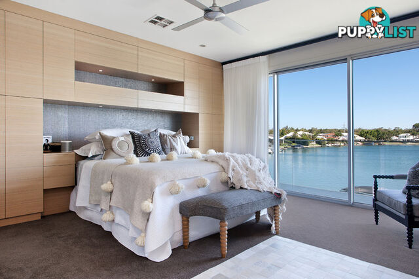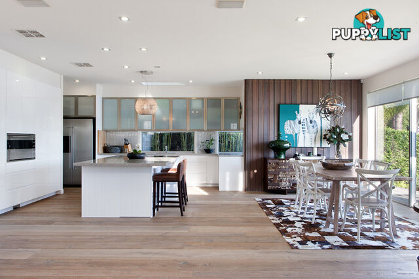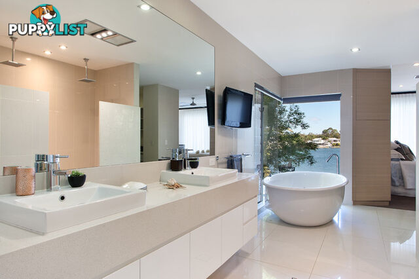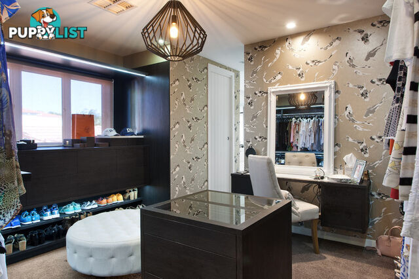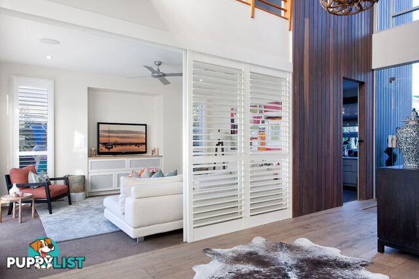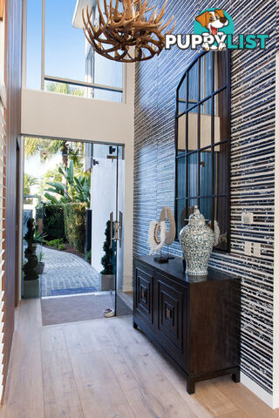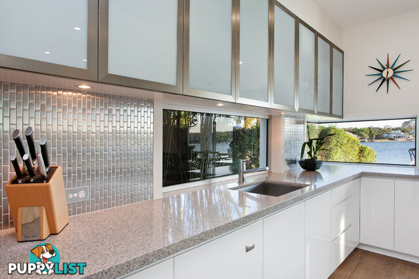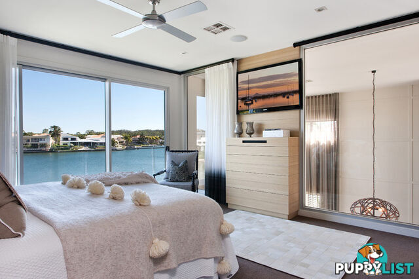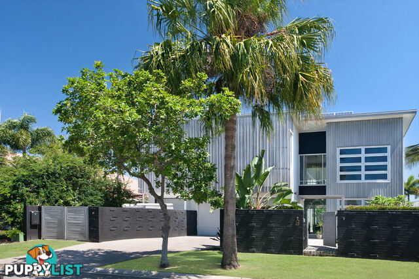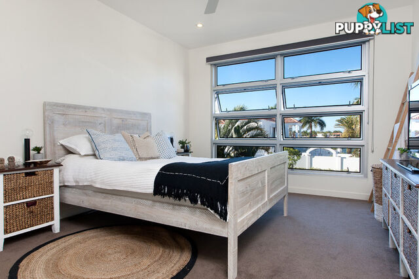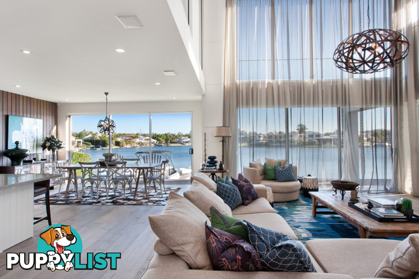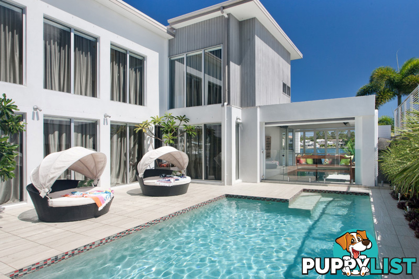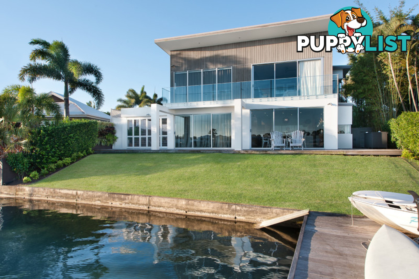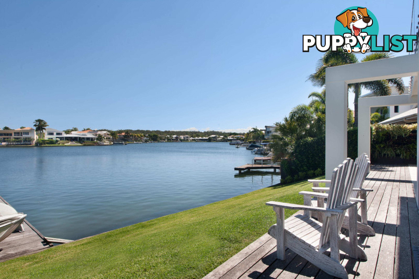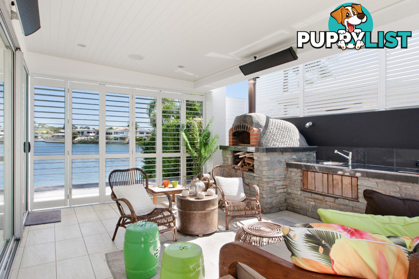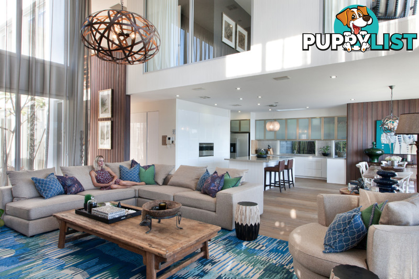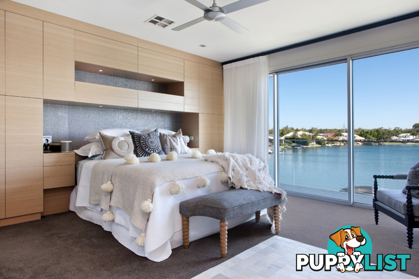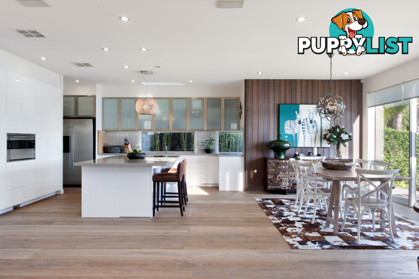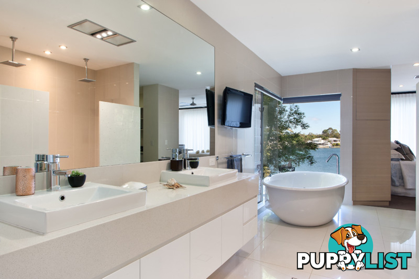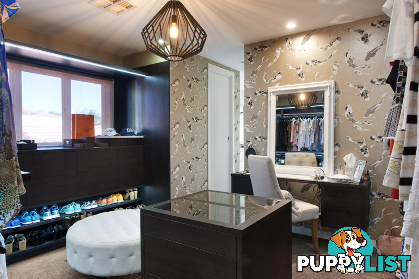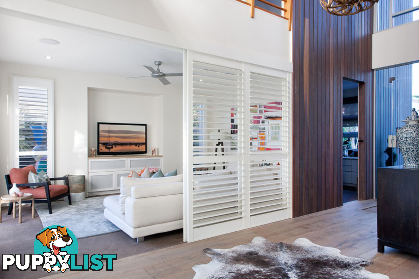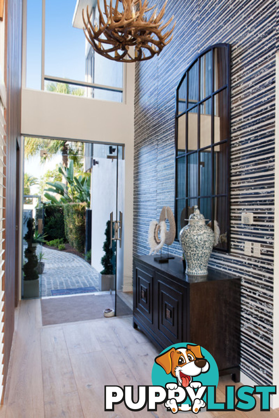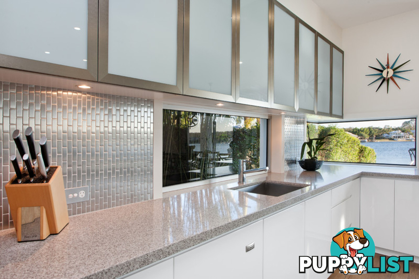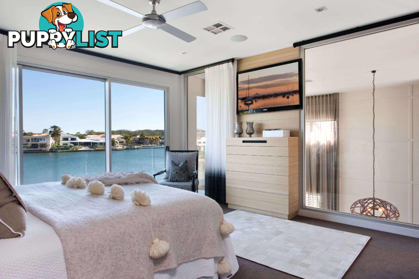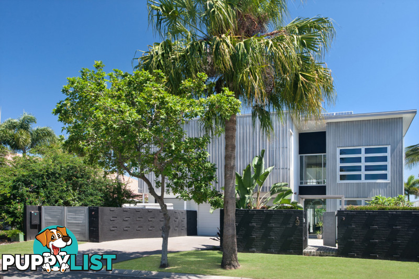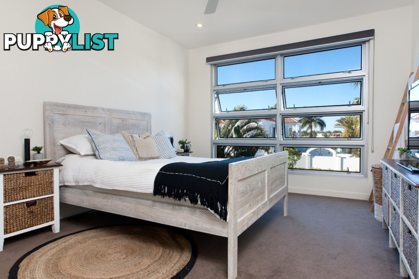SUMMARY
Waterfront Designer Home In The Perfect Location
DESCRIPTION
Inspired by the quintessential Australian beach house of the seventies, this modern interpretation captures all the coastal elements in a contemporary family waterfront mansion.
Warm familiar elements feature throughout, like Tasmanian oak balustrades, dark hardwood timber feature walls, white VJ panelling and Queensland porphyry stone fireplace.
The external is strikingly different, patterned feature brickwork in bagged black contrast against a soft grey vertical timber weatherboards that subtly says "coastal living".
The main living area flows across the waterfront capturing some of the most expansive views in Noosa Waters. With stunning French oak floors and soaring 6 metre ceilings this home offers absolute luxury and comfort. The residence recently underwent an internal refurbishment by John Croft Design and has a well-travelled ambience. The kitchen offers clean lines and a simple fresh elegance, free of clutter, as it is supported by a large hidden scullery with ample room for all your appliances, additional storage, a second dishwasher and refrigerator. The home encircles a private solar heated pool overlooked by a covered alfresco area. With built-in electric BBQ and pizza oven, the alfresco area can be closed up if required, electric heat banks and a sound system ensures you can entertain all year round.
There is a large games room upstairs away from the other living spaces that could easily become a self-contained suite as well as a second media room with views across the pool to the water beyond.
The master bedroom is exceptional, capturing incredible water views, there is an abundance of built in storage courtesy of a timber veneer storage system. There is a gentleman's robe directly off the bright en-suite that features a freestanding spa bath capturing views over the water. Past the double shower, vanity and separate WC is the ladies dressing room dreams are made of, it truly needs to be seen to be believed. The accommodation is luxurious, offering four large bedrooms all with a private en-suite bathrooms and walk in robes, guests and family will be well catered for.
Gardens are simple and well planned with hedge rows for privacy and feature planting such as the mature Frangipani tree mounted in a raised stone garden complimented by a cobblestone pathway and foyer. There is ample off street parking, as well as a three car garage and fenced boat or caravan storage area.
The home is supplied with two fully zoned ducted air conditioning systems and a single split system in the study. There is also an alarm system and ducted vacuum. All the blinds through the voids are remote controlled complementing quality window furnishings throughout. There is also a 5000 gallon water tank under the utility area servicing the reticulated watering system and the toilets. A 6 kilowatt solar power system coupled with a solar hot water system ensures this property is efficient to run. A private jetty and small-boat winch is in place, positioned to the side so as not to interrupt the extensive views.
This stunning residence offers pure luxury, size and the finest views and location on offer on the waterfront.Australia,
9 The Anchorage,
Noosaville,
QLD,
4566
9 The Anchorage Noosaville QLD 4566Inspired by the quintessential Australian beach house of the seventies, this modern interpretation captures all the coastal elements in a contemporary family waterfront mansion.
Warm familiar elements feature throughout, like Tasmanian oak balustrades, dark hardwood timber feature walls, white VJ panelling and Queensland porphyry stone fireplace.
The external is strikingly different, patterned feature brickwork in bagged black contrast against a soft grey vertical timber weatherboards that subtly says "coastal living".
The main living area flows across the waterfront capturing some of the most expansive views in Noosa Waters. With stunning French oak floors and soaring 6 metre ceilings this home offers absolute luxury and comfort. The residence recently underwent an internal refurbishment by John Croft Design and has a well-travelled ambience. The kitchen offers clean lines and a simple fresh elegance, free of clutter, as it is supported by a large hidden scullery with ample room for all your appliances, additional storage, a second dishwasher and refrigerator. The home encircles a private solar heated pool overlooked by a covered alfresco area. With built-in electric BBQ and pizza oven, the alfresco area can be closed up if required, electric heat banks and a sound system ensures you can entertain all year round.
There is a large games room upstairs away from the other living spaces that could easily become a self-contained suite as well as a second media room with views across the pool to the water beyond.
The master bedroom is exceptional, capturing incredible water views, there is an abundance of built in storage courtesy of a timber veneer storage system. There is a gentleman's robe directly off the bright en-suite that features a freestanding spa bath capturing views over the water. Past the double shower, vanity and separate WC is the ladies dressing room dreams are made of, it truly needs to be seen to be believed. The accommodation is luxurious, offering four large bedrooms all with a private en-suite bathrooms and walk in robes, guests and family will be well catered for.
Gardens are simple and well planned with hedge rows for privacy and feature planting such as the mature Frangipani tree mounted in a raised stone garden complimented by a cobblestone pathway and foyer. There is ample off street parking, as well as a three car garage and fenced boat or caravan storage area.
The home is supplied with two fully zoned ducted air conditioning systems and a single split system in the study. There is also an alarm system and ducted vacuum. All the blinds through the voids are remote controlled complementing quality window furnishings throughout. There is also a 5000 gallon water tank under the utility area servicing the reticulated watering system and the toilets. A 6 kilowatt solar power system coupled with a solar hot water system ensures this property is efficient to run. A private jetty and small-boat winch is in place, positioned to the side so as not to interrupt the extensive views.
This stunning residence offers pure luxury, size and the finest views and location on offer on the waterfront.Residence For SaleHouse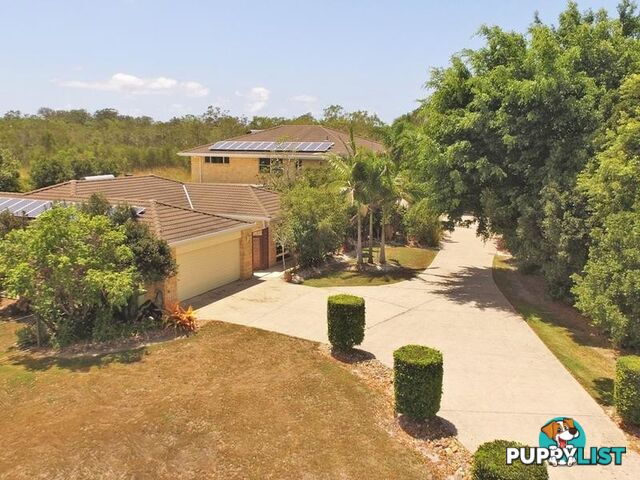 20
2068 Edington Drive COOROIBAH QLD 4565
$895,000
Immediate clearance of dual homesFor Sale
More than 1 month ago
COOROIBAH
,
QLD
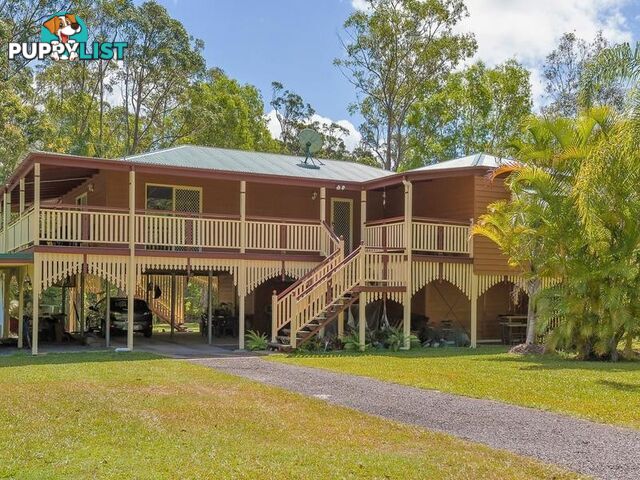 14
14237 Forest LAKE MACDONALD QLD 4563
$539,000
Dual living on offerFor Sale
More than 1 month ago
LAKE MACDONALD
,
QLD
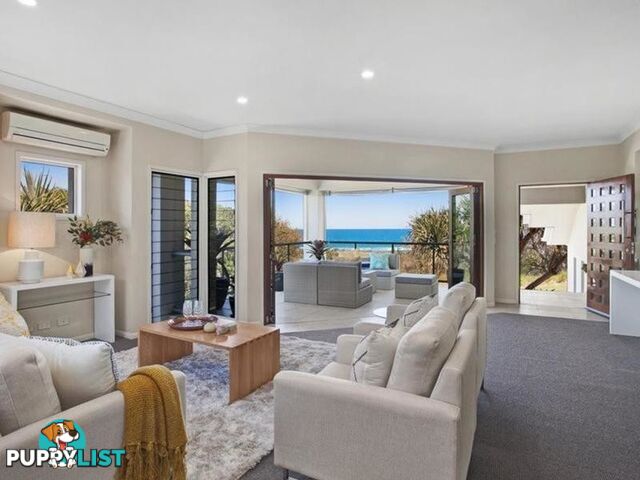 14
1
14
114 512 David Low Way CASTAWAYS BEACH QLD 4567
Offers Over $1,600,000
Luxury Family Beach RetreatFor Sale
More than 1 month ago
CASTAWAYS BEACH
,
QLD
YOU MAY ALSO LIKE
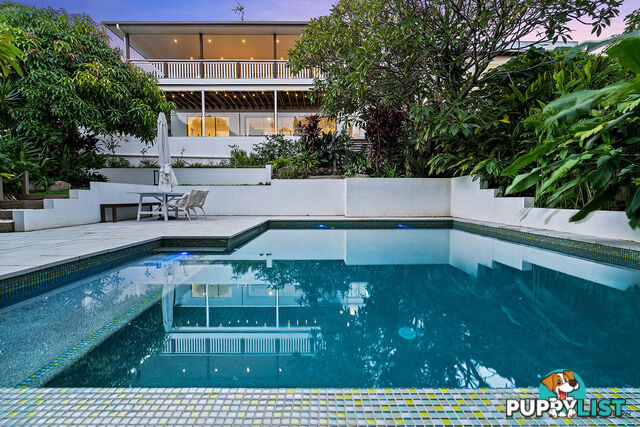 25
25Charles Street TWEED HEADS NSW 2485
Contact Agent
Tropical Oasis Meets Coastal Elegance Dual Living with Breathtaking ViewsFor Sale
5 minutes ago
TWEED HEADS
,
NSW
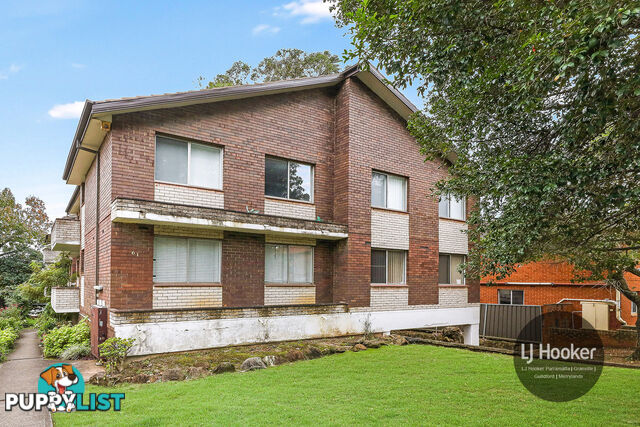 8
86/61 Prospect Street ROSEHILL NSW 2142
$568,000
Stylish & Spacious 2-Bedroom UnitFor Sale
25 minutes ago
ROSEHILL
,
NSW
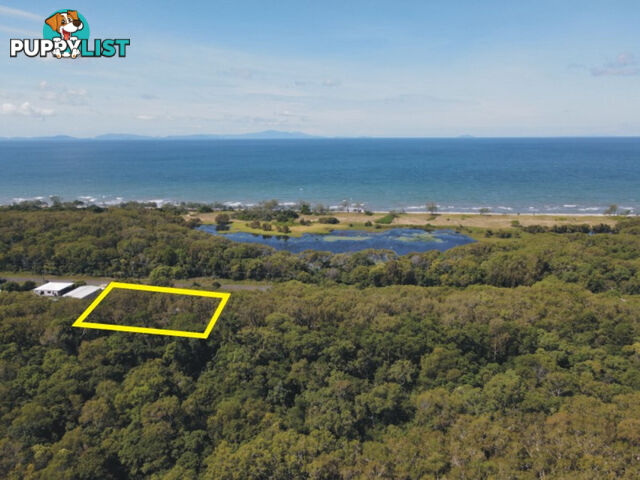 6
625 Cassady's Beach Road Forrest Beach QLD 4850
AUCTION
5,260 SQ.M. (OVER 1.25 ACRE) BLOCK OF BEACH LAND!Auction
25 minutes ago
Forrest Beach
,
QLD
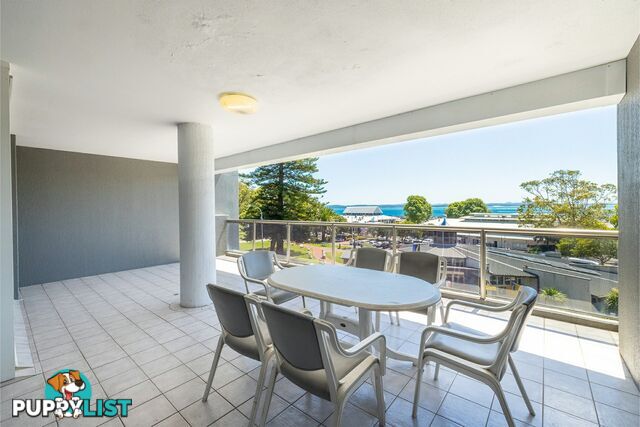 25
2510/71a Victoria Parade NELSON BAY NSW 2315
Auction - 14 June 2025
STUNNING VIEWS FROM IDEAL LOCATIONAuction
34 minutes ago
NELSON BAY
,
NSW
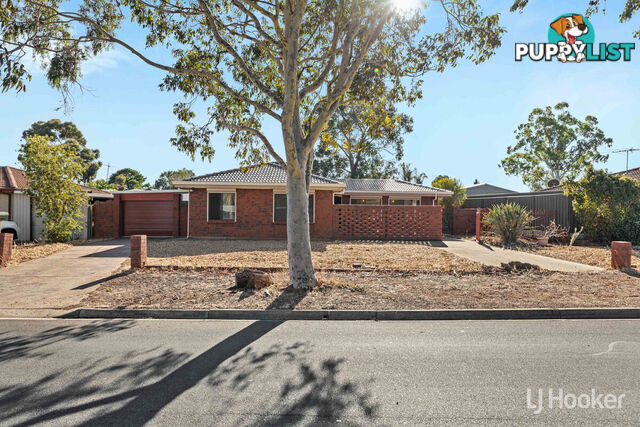 25
253 Lisbon Road CRAIGMORE SA 5114
$560,000 - $599,000
A Fantastic Opportunity in the Heart of CraigmoreFor Sale
35 minutes ago
CRAIGMORE
,
SA
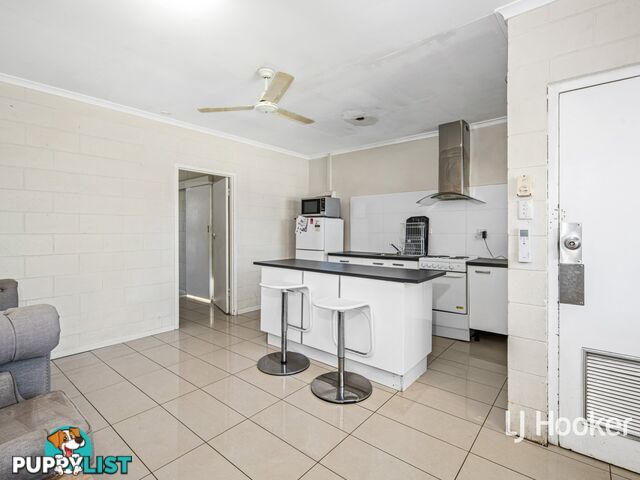 10
1056 Telegraph Terrace THE GAP NT 0870
$1,200,000
Unlock the Potential – Multi-Unit ComplexFor Sale
54 minutes ago
THE GAP
,
NT
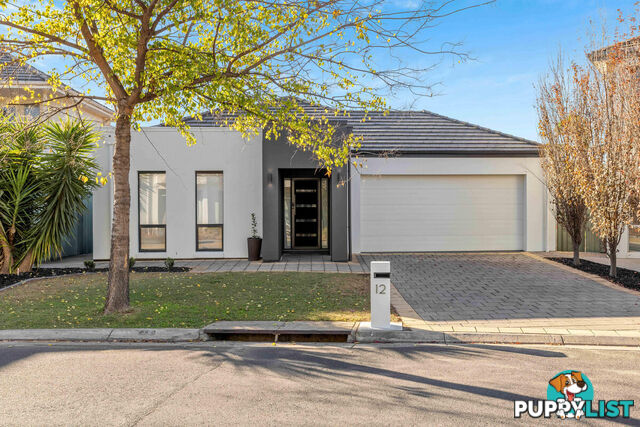 18
1812 St Kitts Place MAWSON LAKES SA 5095
$879,000-$919,000
Look No Further, this is it!For Sale
56 minutes ago
MAWSON LAKES
,
SA
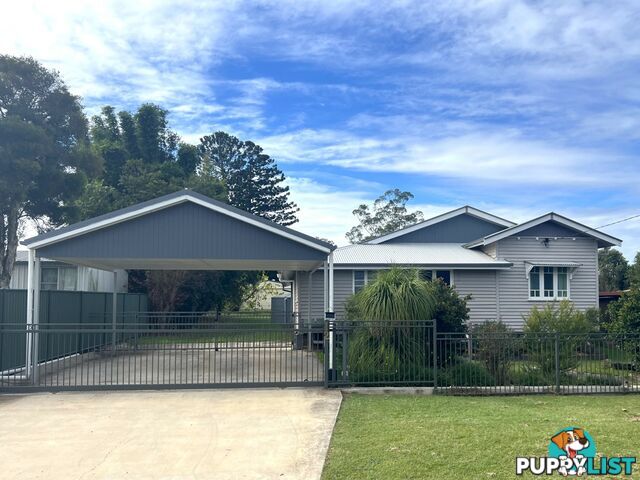 22
2212 Thorn Street KINGAROY QLD 4610
$630,000
Charm, Character & Contemporary LivingFor Sale
1 hour ago
KINGAROY
,
QLD
