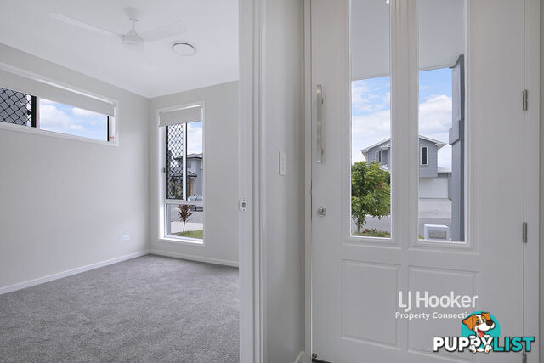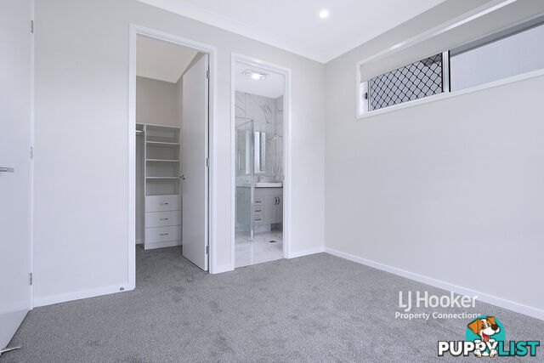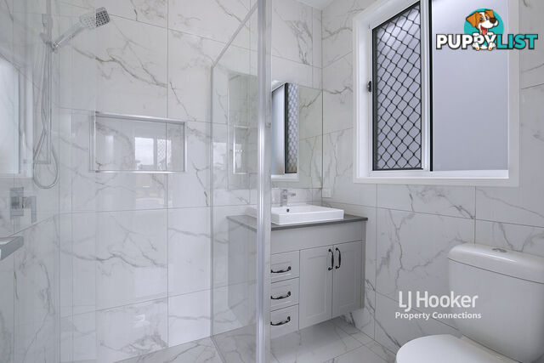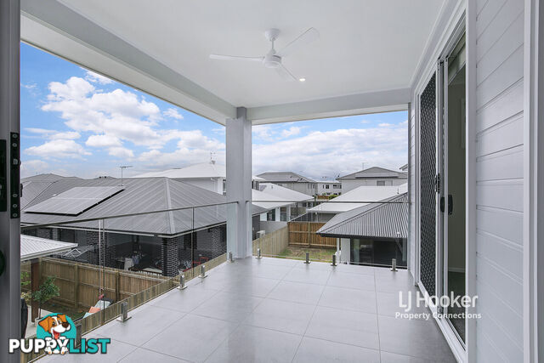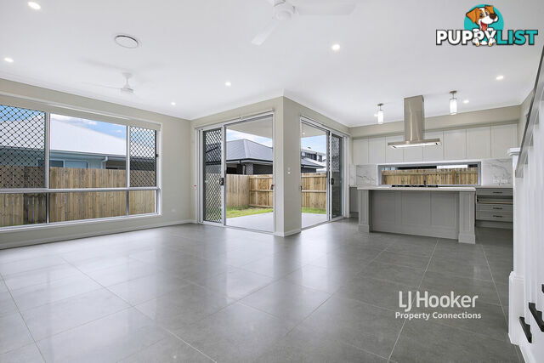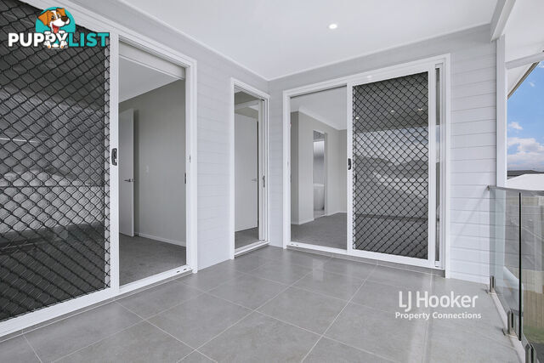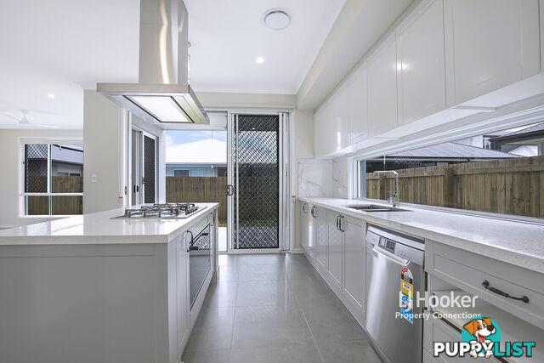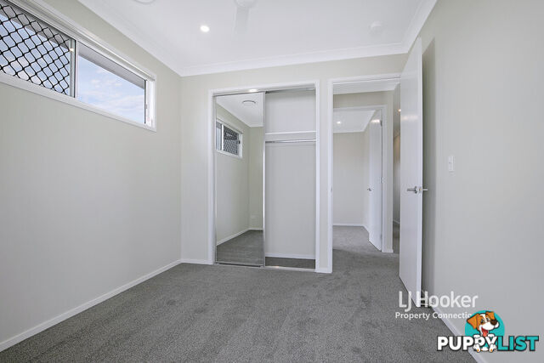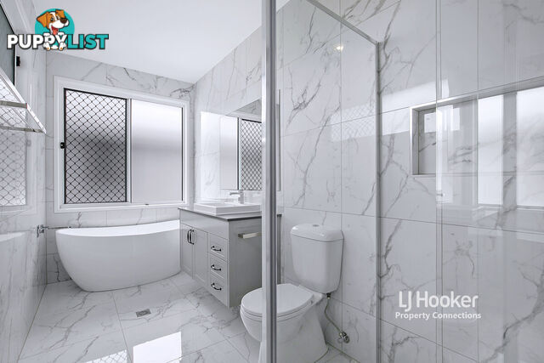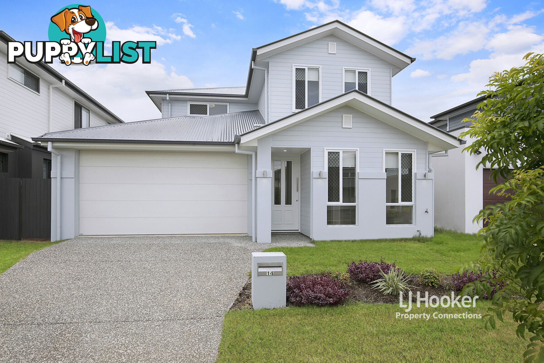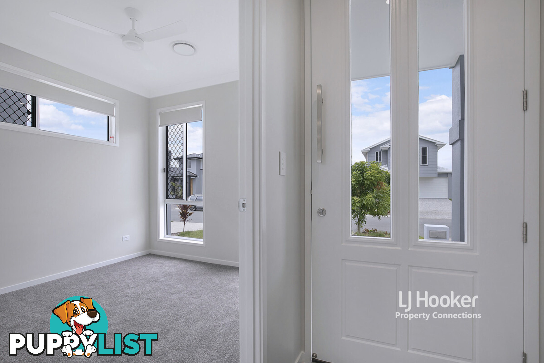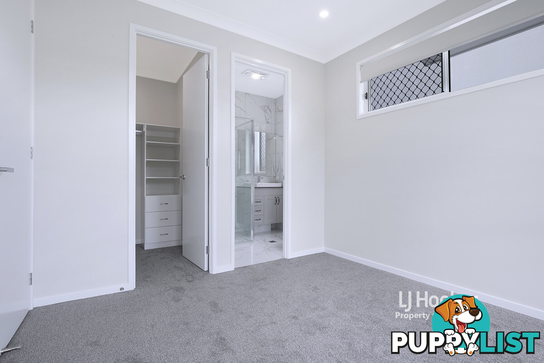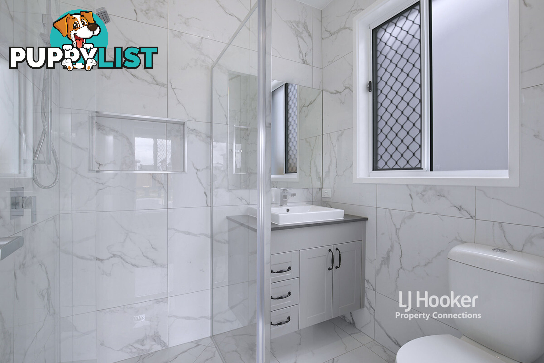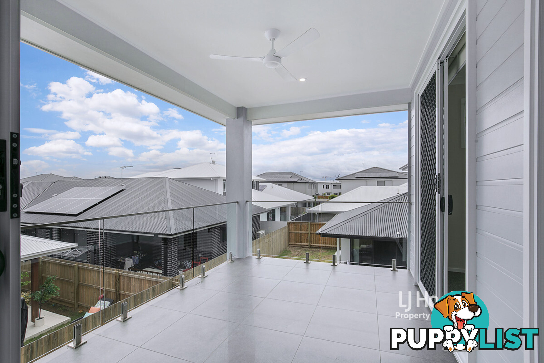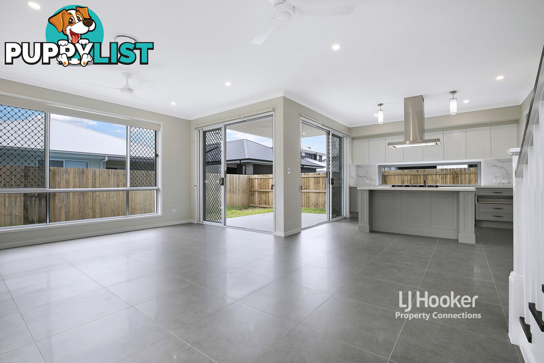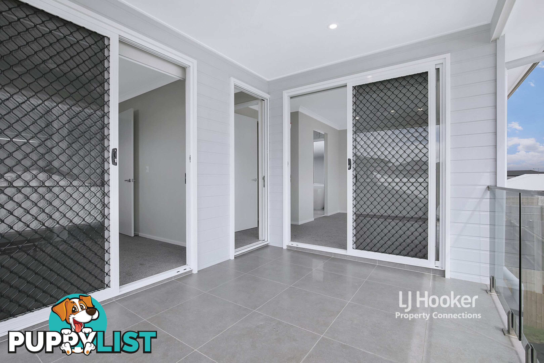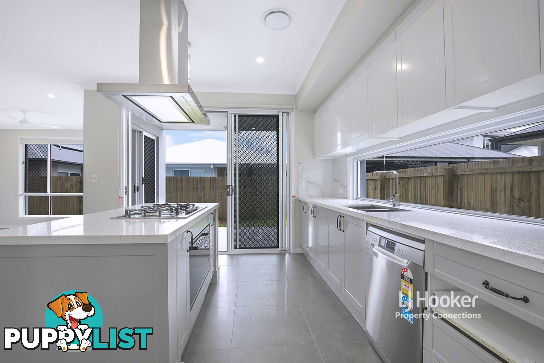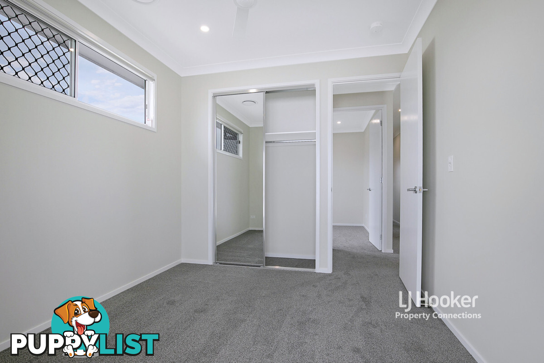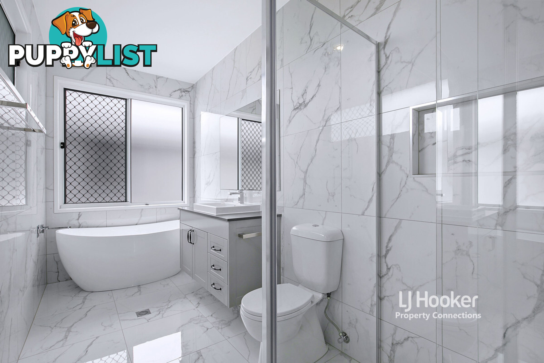SUMMARY
Hamptons-Style Family Home
DESCRIPTION
This stunning home offers the perfect combination of style, space, and functionality, designed to accommodate the entire family.
The open-plan Hamptons-style kitchen is a standout, featuring elegant stone benchtops, a gas cooktop, stainless steel appliances including a 900mm oven and dishwasher, and a spacious butler's pantry for extra storage. The kitchen flows seamlessly into the large, tiled living areas, which are complemented by plush carpets in the bedrooms.
With multiple living areas, including a dedicated media room, there's ample space for everyone to relax or entertain.
The downstairs bedroom is ideal for a teenager, with its own ensuite and walk-in wardrobe. Upstairs, you'll find three additional generous-sized bedrooms, each with built-in wardrobes, plus the master suite, which boasts an ensuite and walk-in wardrobe.
Each of the three bathrooms is beautifully designed with floor-to-ceiling marble tiles and includes two standalone bathtubs for a luxurious touch. There's also an additional powder room for convenience.
The home is equipped with ducted air conditioning for year-round comfort and features ceiling fans throughout. The double remote garage provides secure parking and additional storage space.
Step outside to enjoy the alfresco area, perfect for entertaining, or take in the afternoon sun on the balcony. The fully fenced yard is ideal for kids to play safely, and there's a nearby park for even more outdoor fun.
Key features:
* 5 bedrooms (2 with ensuites and walk-in wardrobes)
* Media room and multiple living areas
* Tiled open-plan family room with seamless flow to the entertaining area
* Hamptons-style kitchen with white cabinetry, stone benchtops, and stainless steel appliances (900mm oven, gas cooktop, dishwasher)
* Butler's pantry with abundant storage
* 3 bathrooms, including 2 with standalone baths
* Powder room
* Large laundry with extensive bench space and storage
* Balcony off the master suite and 4th bedroom
* Double remote garage
* Landscaped lawns and gardens
* Security screens throughout
* Ducted air conditioning and ceiling fans
* Fully fenced yard for privacy and security
This home is the perfect blend of sophistication and practicality, offering a lifestyle of comfort and convenience for your family.
Water Charges Apply
Disclaimer:
*** INSPECTIONS are a MUST before applications can be submitted ***
To arrange an inspection please click on the register to inspect tab or book inspection tab, this will then prompt you thorough to show inspection times or email you a link to arrange inspections. Should times not be available you will be notified as soon as more times are released or inspections become available again.
We accept our LJ Hooker Kallangur application forms and applications from 2 Apply ONLY. Other application platforms (1form, Ignite, Snug etc) are not accepted.
Once you've registered for an inspection or inspected, you'll receive an email with links to both of the above application forms.Australia,
14 Tiffany Street,
NEWPORT,
QLD,
4020
14 Tiffany Street NEWPORT QLD 4020This stunning home offers the perfect combination of style, space, and functionality, designed to accommodate the entire family.
The open-plan Hamptons-style kitchen is a standout, featuring elegant stone benchtops, a gas cooktop, stainless steel appliances including a 900mm oven and dishwasher, and a spacious butler's pantry for extra storage. The kitchen flows seamlessly into the large, tiled living areas, which are complemented by plush carpets in the bedrooms.
With multiple living areas, including a dedicated media room, there's ample space for everyone to relax or entertain.
The downstairs bedroom is ideal for a teenager, with its own ensuite and walk-in wardrobe. Upstairs, you'll find three additional generous-sized bedrooms, each with built-in wardrobes, plus the master suite, which boasts an ensuite and walk-in wardrobe.
Each of the three bathrooms is beautifully designed with floor-to-ceiling marble tiles and includes two standalone bathtubs for a luxurious touch. There's also an additional powder room for convenience.
The home is equipped with ducted air conditioning for year-round comfort and features ceiling fans throughout. The double remote garage provides secure parking and additional storage space.
Step outside to enjoy the alfresco area, perfect for entertaining, or take in the afternoon sun on the balcony. The fully fenced yard is ideal for kids to play safely, and there's a nearby park for even more outdoor fun.
Key features:
* 5 bedrooms (2 with ensuites and walk-in wardrobes)
* Media room and multiple living areas
* Tiled open-plan family room with seamless flow to the entertaining area
* Hamptons-style kitchen with white cabinetry, stone benchtops, and stainless steel appliances (900mm oven, gas cooktop, dishwasher)
* Butler's pantry with abundant storage
* 3 bathrooms, including 2 with standalone baths
* Powder room
* Large laundry with extensive bench space and storage
* Balcony off the master suite and 4th bedroom
* Double remote garage
* Landscaped lawns and gardens
* Security screens throughout
* Ducted air conditioning and ceiling fans
* Fully fenced yard for privacy and security
This home is the perfect blend of sophistication and practicality, offering a lifestyle of comfort and convenience for your family.
Water Charges Apply
Disclaimer:
*** INSPECTIONS are a MUST before applications can be submitted ***
To arrange an inspection please click on the register to inspect tab or book inspection tab, this will then prompt you thorough to show inspection times or email you a link to arrange inspections. Should times not be available you will be notified as soon as more times are released or inspections become available again.
We accept our LJ Hooker Kallangur application forms and applications from 2 Apply ONLY. Other application platforms (1form, Ignite, Snug etc) are not accepted.
Once you've registered for an inspection or inspected, you'll receive an email with links to both of the above application forms.Residence For RentHouse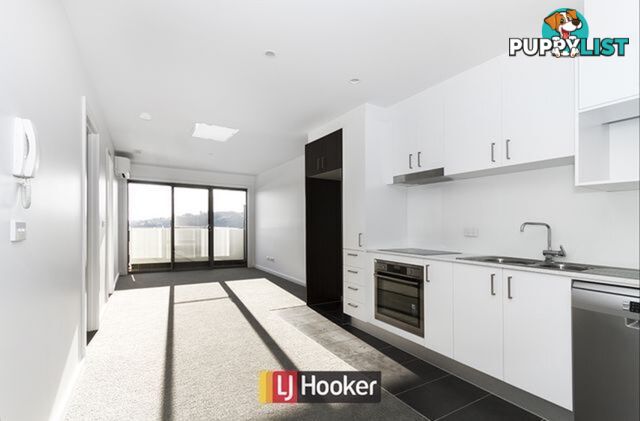 8
821/50 Hillcrest Street CRACE ACT 2911
Please Call
Beautiful top floor unit$390
(per week)
More than 1 month ago
CRACE
,
ACT
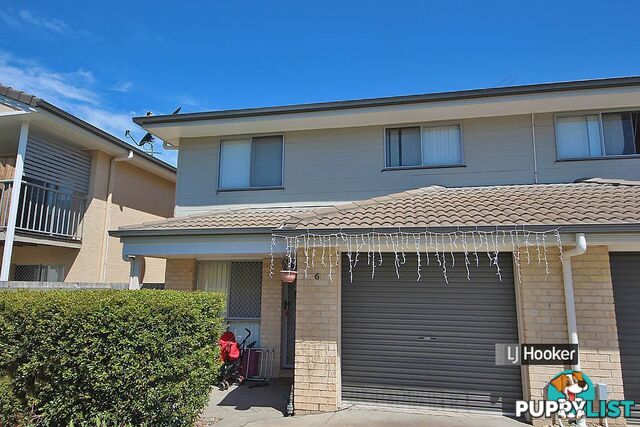 10
106/113 Castle Hill Drive MURRUMBA DOWNS QLD 4503
$255,000
WALK TO AMENITIES!For Sale
More than 1 month ago
MURRUMBA DOWNS
,
QLD
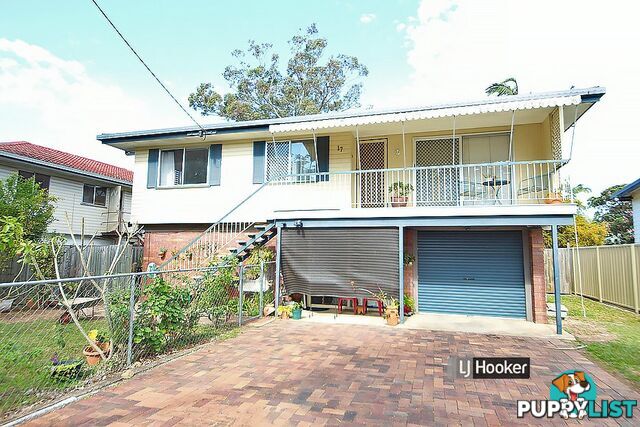 15
1517 Kahala Road KALLANGUR QLD 4503
Offers Over $395,000
6m x 6m SHED - DUAL LIVING POTENTIALFor Sale
More than 1 month ago
KALLANGUR
,
QLD
YOU MAY ALSO LIKE
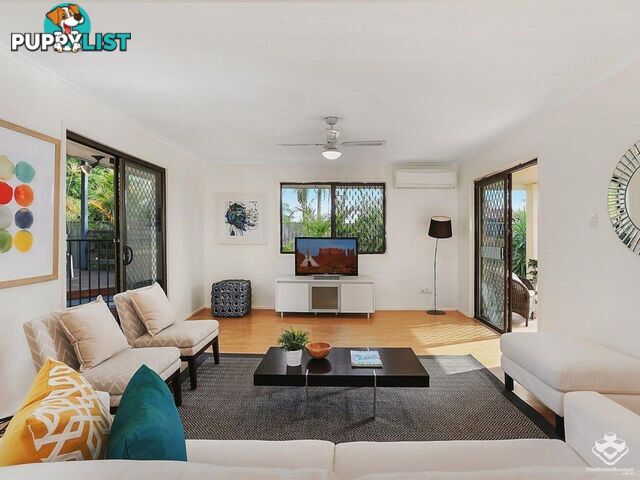 13
13ID:21143590/6 Masthead Street Jamboree Heights QLD 4074
$590 Per Week
Spacious home with sparkling pool at convenient location$590
(per week)
Yesterday
Jamboree Heights
,
QLD
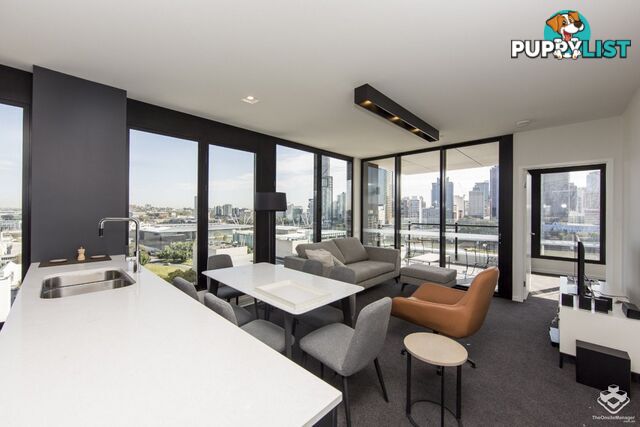 11
11ID:3892266/79 Grey Street South Brisbane QLD 4101
10th floor stunning views with outdoor balcony$1,150
(per week)
Yesterday
South Brisbane
,
QLD
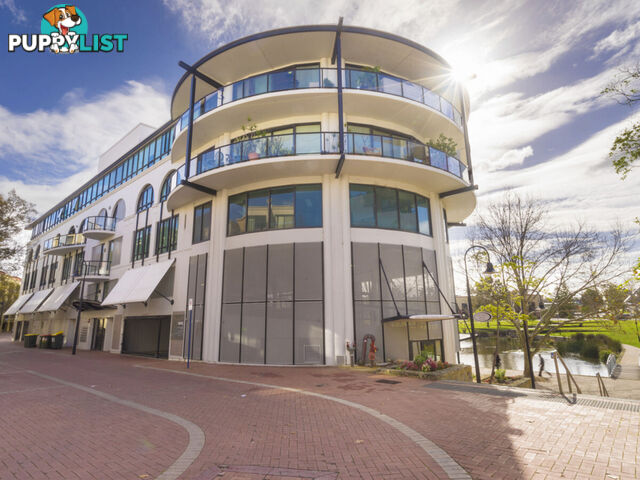 19
197/10 Eastbrook Terrace EAST PERTH WA 6004
$600 per week
Two Storey, New York Style Apartment$600
(per week)
Yesterday
EAST PERTH
,
WA
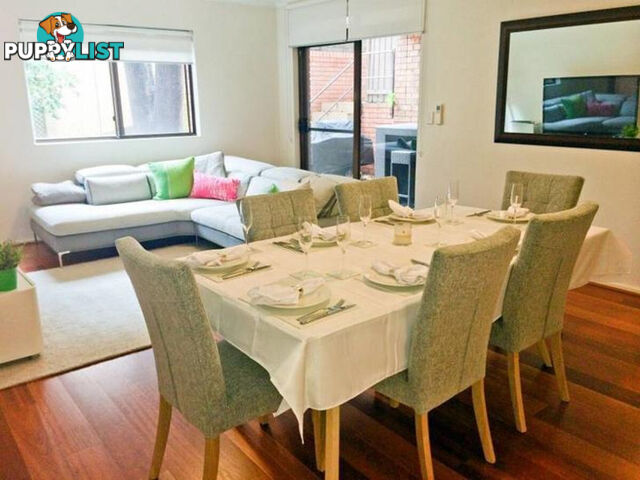 14
148 3 Boronia Street Wollstonecraft NSW 2065
$850 per week
TWO BEDROOM APARTMENT$850
(per week)
Yesterday
Wollstonecraft
,
NSW
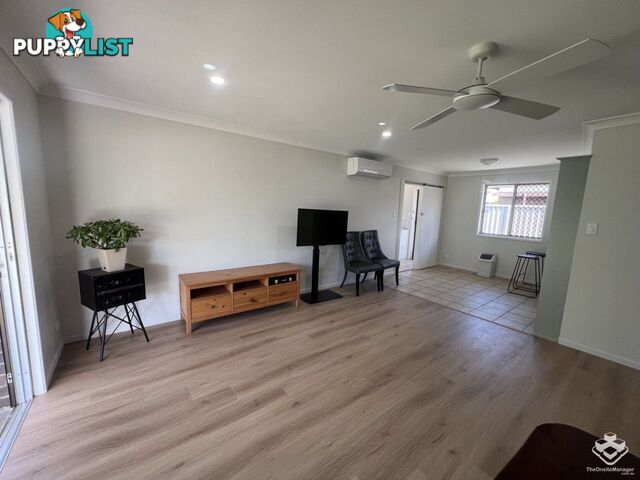 11
11ID:21128861/7 Netherby Street Rochedale South QLD 4123
BEST LOCATION! Walk to everything!$680
(per week)
Yesterday
Rochedale South
,
QLD
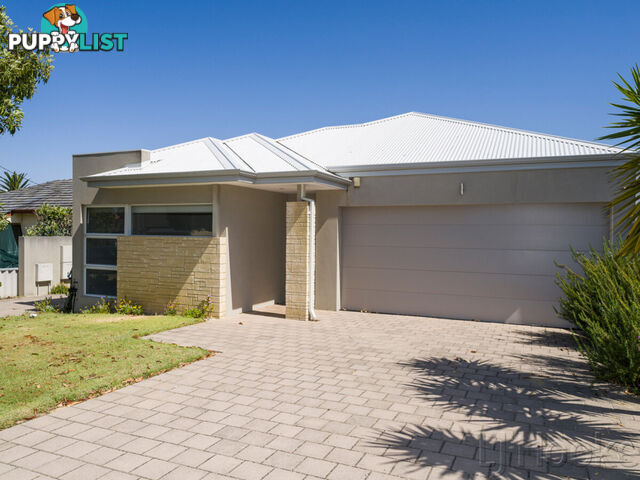 22
2296A Powell Street JOONDANNA WA 6060
$900 Per Week
Modern Street-Front Villa in Joondanna$900
(per week)
Yesterday
JOONDANNA
,
WA
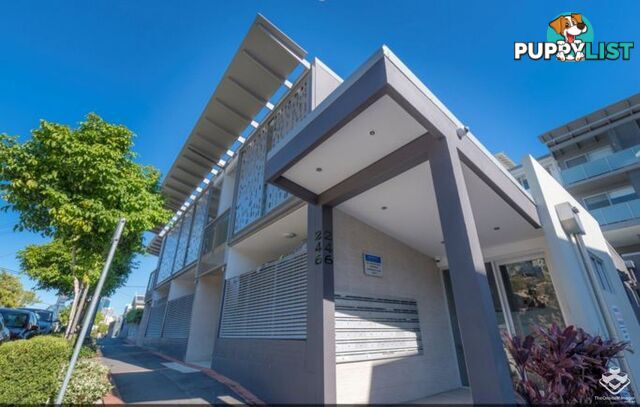 8
8ID:21143589/246 Arthur Street Teneriffe QLD 4005
LUXURY LARGE 1 BEDROOM TENERIFFE/NEWSTEAD HILL APARTMENTCreate Listing$485
(per week)
Yesterday
Teneriffe
,
QLD
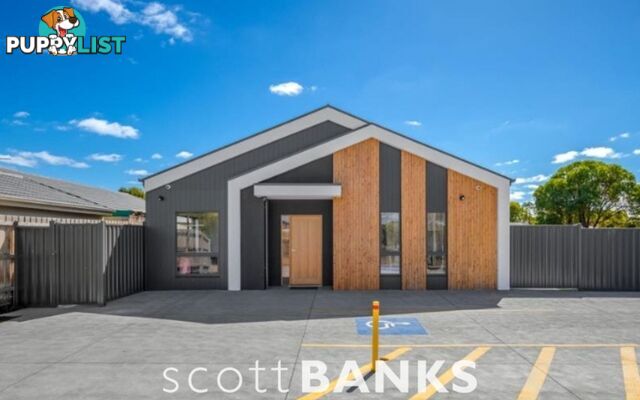 15
155 11 Raymond Street Melton South VIC 3338
$350 Per Week
Suite 5 - Includes furniture, utilities and free internet - Raymond Street Residences$350
(per week)
Yesterday
Melton South
,
VIC

