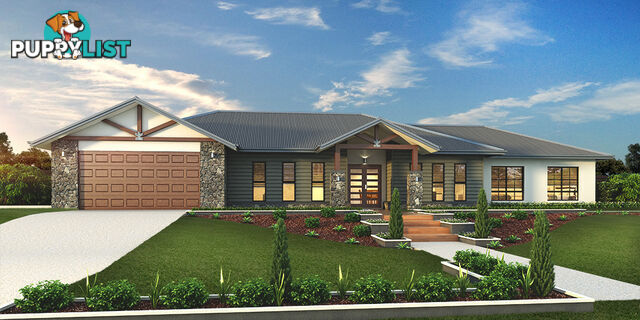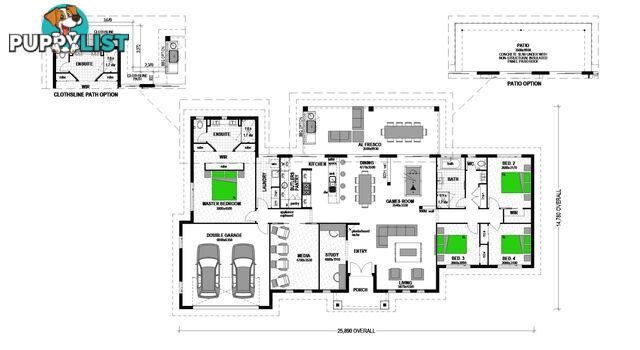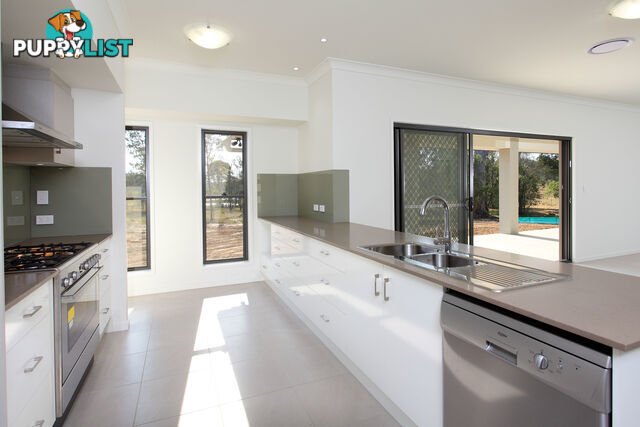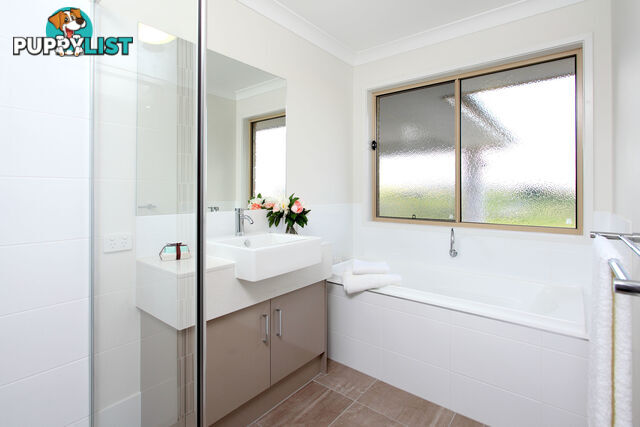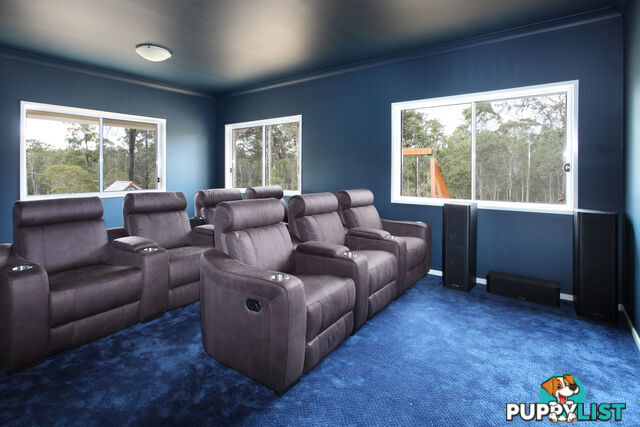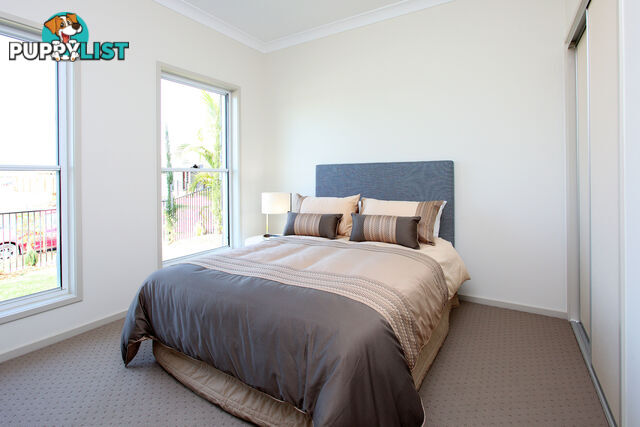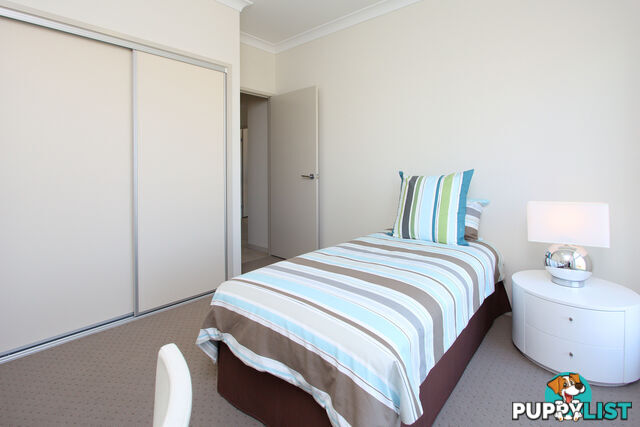This ad is on hold, please check again later.
SUMMARY
Kentucky 304 Mountain Facade - House & Land Package
DESCRIPTION
House and Land Package by Stroud Homes
LAND REGISTERED & READY TO BUILD!
SITE COSTS:
H1 Class Slab
Site works to 1M
STANDARD INCLUSIONS - Fully Loaded:
H1 Class Slab with Site Works to 1M
Caesarstone Bench Tops: Kitchen & Bath
900mm Westinghouse S/Steel Upright Cooker
900mm Westinghouse Rangehood, fully ducted
Dishlex Stainless Steel Dishwasher
Soft Close kitchen drawers to cutlery bank
Godfrey Hirst Carpet & 450mm Ceramic Tiles
Broom Finish Concrete Driveway (60m2)
Colorbond roof, gutters and facia
Designer light fittings: inside and out
Remote control panel lift garage door
Flyscreens to windows security sliding doors
Keyed locks to all windows and doors
TV antenna, clothesline & letterbox
Termiglass perimeter termite protection
Wattyl 3 coat paint system
Mizu taps and full bathroom accessories
All fees, applications & insurance
Personalised interior design service
Full pressure town water
Home sewerage treatment plant
Sub Surface Irrigation
NBN Home Hub
About the Kentucky 304:
At around 26 meters wide, the Kentucky 304 is right at home on acreage land. In its ideal orientation (north up) the Alfresco and living areas are bathed in warm morning light, creating a most comfortable home. On hot summer afternoons, the harsh western sun falls on the wall of the garage and master bedroom leaving living areas shaded and cool. Cross ventilation! With windows across the front and back of the home and three sets of huge stacking glass sliding doors - the Kentucky design truly brings the outdoors in. With windows everywhere â youâll be sure to capture every vista. Step outside onto the two-part Alfresco area and the huge outdoor dining area. Move inside and shoot some pool, or retire to the well laid-out living room and watch the footy. Enjoy loads of bench space with our popular galley kitchen with butlerâs pantry and second sink. When only the best will do the amazing ensuite boasts a feature window separating the vanity basins for an abundance of light and fresh air. Included is a huge 1.7meter by .9 meter shower, separate WC with its own window and his and hers shelved robes plus a huge hanging space behind the bed.
About Stroud Homes:
With more than 20 years of design and building experience, Stroud Homes has a proven track record of success and a strong reputation for exceptional service and superior quality. The man behind the locally owned brand is James Stroud.
Stroud Homes has a great reputation as an award winning builder. We can provide simple and cost-effective advice, from our designs or yours. How do we do it?
1. Unbeatable buying power via excellent supplier relationships
2. Commitment to continuous improvement to customer service and quality
3. Pre-pricing new homes on vacant land
Stroud Homes care about our customers and we do what we say were going to do. We take the time to listen and work alongside our customers every step of the way, so the end result feels just right, like home.Australia,
Lot 144 Stage 5 "THE LANES",
NEW BEITH,
QLD,
4124
Lot 144 Stage 5 "THE LANES" NEW BEITH QLD 4124House and Land Package by Stroud Homes
LAND REGISTERED & READY TO BUILD!
SITE COSTS:
H1 Class Slab
Site works to 1M
STANDARD INCLUSIONS - Fully Loaded:
H1 Class Slab with Site Works to 1M
Caesarstone Bench Tops: Kitchen & Bath
900mm Westinghouse S/Steel Upright Cooker
900mm Westinghouse Rangehood, fully ducted
Dishlex Stainless Steel Dishwasher
Soft Close kitchen drawers to cutlery bank
Godfrey Hirst Carpet & 450mm Ceramic Tiles
Broom Finish Concrete Driveway (60m2)
Colorbond roof, gutters and facia
Designer light fittings: inside and out
Remote control panel lift garage door
Flyscreens to windows security sliding doors
Keyed locks to all windows and doors
TV antenna, clothesline & letterbox
Termiglass perimeter termite protection
Wattyl 3 coat paint system
Mizu taps and full bathroom accessories
All fees, applications & insurance
Personalised interior design service
Full pressure town water
Home sewerage treatment plant
Sub Surface Irrigation
NBN Home Hub
About the Kentucky 304:
At around 26 meters wide, the Kentucky 304 is right at home on acreage land. In its ideal orientation (north up) the Alfresco and living areas are bathed in warm morning light, creating a most comfortable home. On hot summer afternoons, the harsh western sun falls on the wall of the garage and master bedroom leaving living areas shaded and cool. Cross ventilation! With windows across the front and back of the home and three sets of huge stacking glass sliding doors - the Kentucky design truly brings the outdoors in. With windows everywhere â youâll be sure to capture every vista. Step outside onto the two-part Alfresco area and the huge outdoor dining area. Move inside and shoot some pool, or retire to the well laid-out living room and watch the footy. Enjoy loads of bench space with our popular galley kitchen with butlerâs pantry and second sink. When only the best will do the amazing ensuite boasts a feature window separating the vanity basins for an abundance of light and fresh air. Included is a huge 1.7meter by .9 meter shower, separate WC with its own window and his and hers shelved robes plus a huge hanging space behind the bed.
About Stroud Homes:
With more than 20 years of design and building experience, Stroud Homes has a proven track record of success and a strong reputation for exceptional service and superior quality. The man behind the locally owned brand is James Stroud.
Stroud Homes has a great reputation as an award winning builder. We can provide simple and cost-effective advice, from our designs or yours. How do we do it?
1. Unbeatable buying power via excellent supplier relationships
2. Commitment to continuous improvement to customer service and quality
3. Pre-pricing new homes on vacant land
Stroud Homes care about our customers and we do what we say were going to do. We take the time to listen and work alongside our customers every step of the way, so the end result feels just right, like home.Residence For SaleAcreagesemi-ruralYOU MAY ALSO LIKE
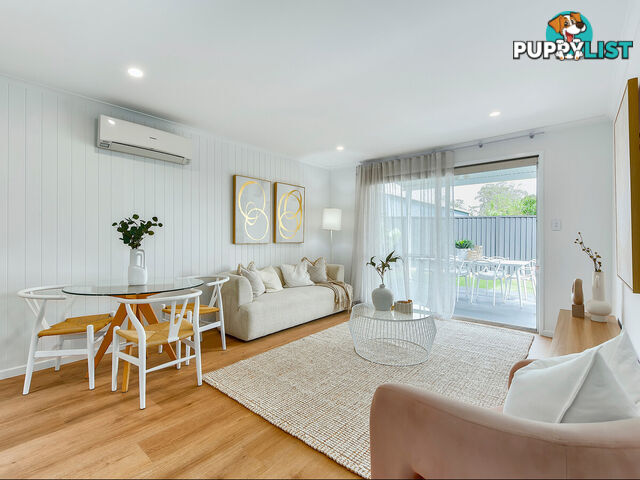 10
102/19 Grant Street REDCLIFFE QLD 4020
$629,000
PRIME POSITION ONLY 200m TO WATER !!For Sale
15 minutes ago
REDCLIFFE
,
QLD
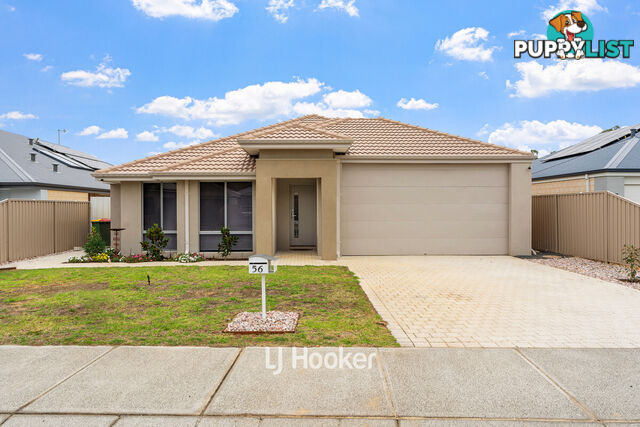 25
2556 Beraking Loop DALYELLUP WA 6230
Offers Over $660,000
56 Beraking Loop Space, Comfort, and Easy Living!For Sale
Yesterday
DALYELLUP
,
WA
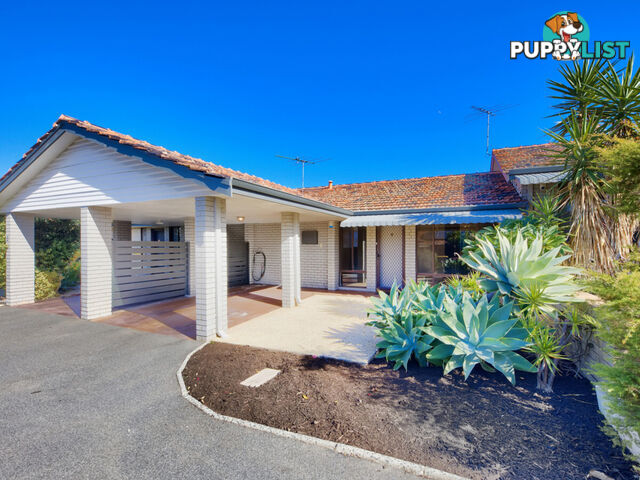 14
144/215 Royal Street YOKINE WA 6060
Price Guide: Offers from $530,000
JUST LISTED, TWO BEDROOM VILLA!For Sale
Yesterday
YOKINE
,
WA
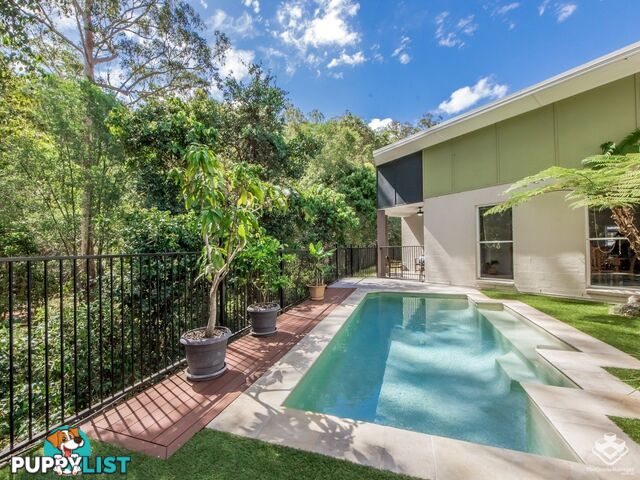 19
1943 Roberts Drive Maudsland QLD 4210
$1.38m
Quality Home with Picturesque OutlookContact Agent
Yesterday
Maudsland
,
QLD
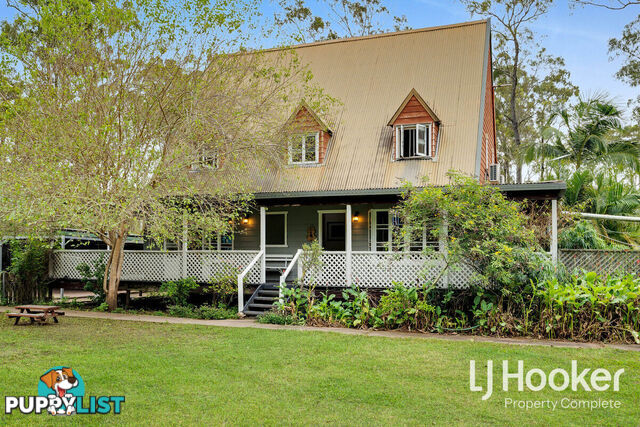 25
25215-225 Alfred Road STOCKLEIGH QLD 4280
Contract Agent
10 Acres in Stockleigh - Renovate, Flip or Create a Country Oasis!!For Sale
Yesterday
STOCKLEIGH
,
QLD
 15
1524/237 Cambridge Street WEMBLEY WA 6014
Offers from $490k
Low-Maintenance Living in the Heart of WembleyFor Sale
Yesterday
WEMBLEY
,
WA
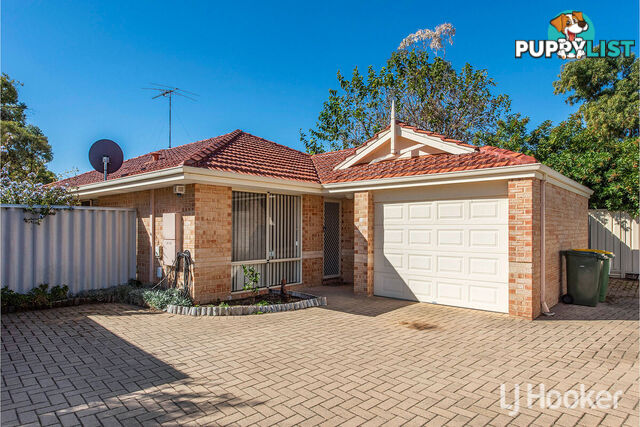 17
173/11 Liberton Place COODANUP WA 6210
Offers Over $479,000
Set Back in a Cul De SacFor Sale
Yesterday
COODANUP
,
WA
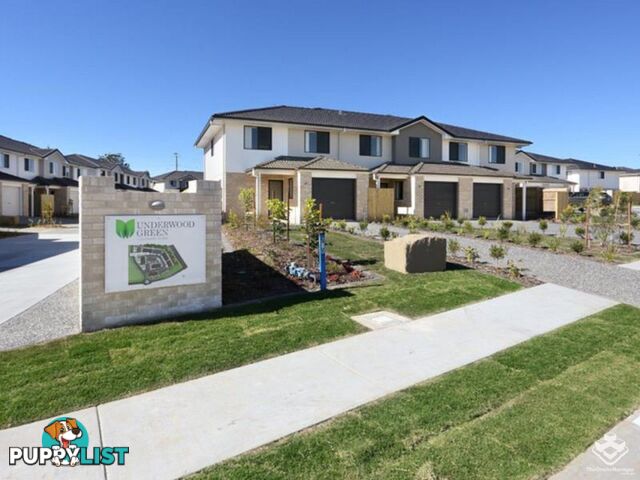 12
12ID:21154087 1-13 Chase Close Underwood QLD 4119
Offers over $750,000
Position Counts - Front Unit - Side AccessContact Agent
Yesterday
Underwood
,
QLD
