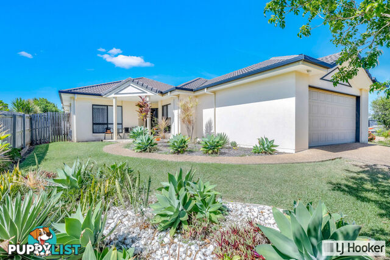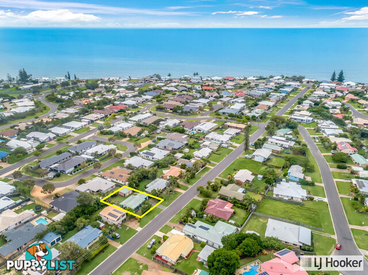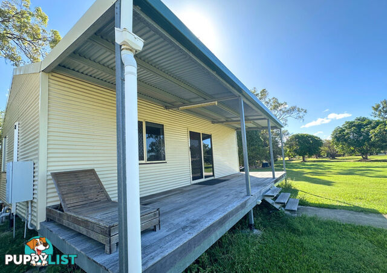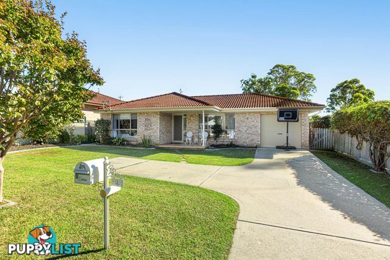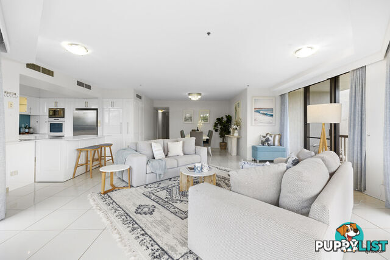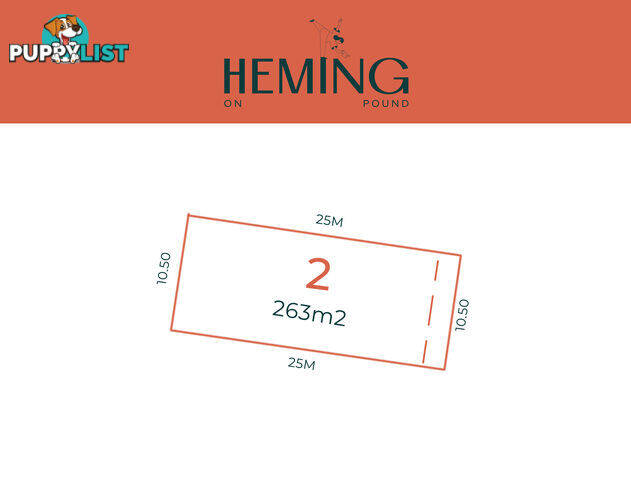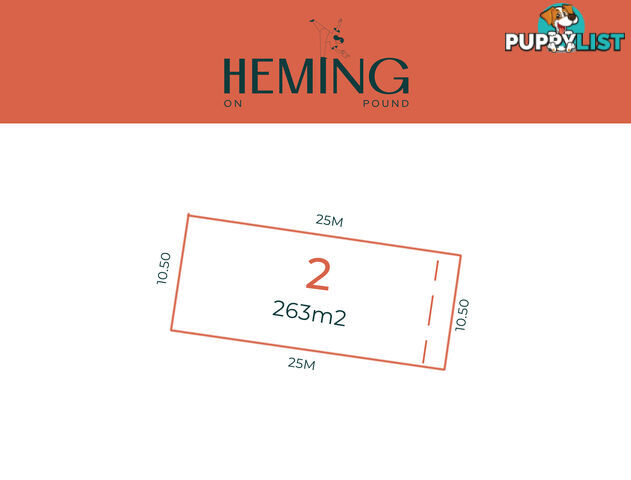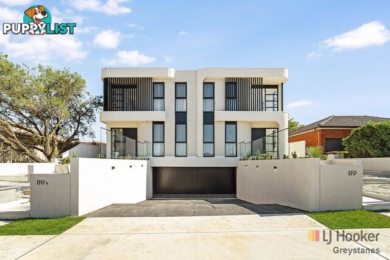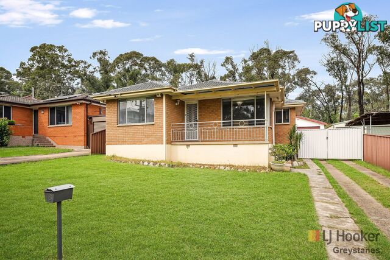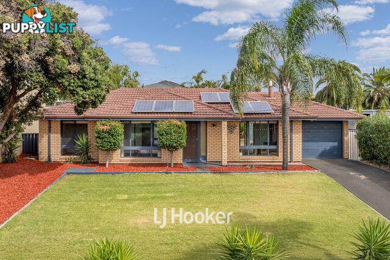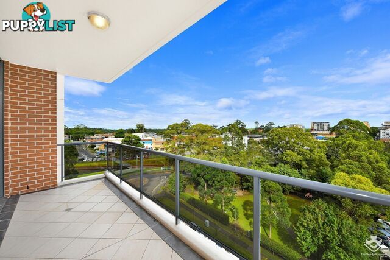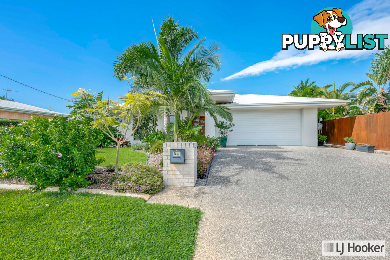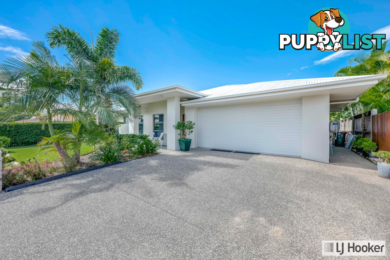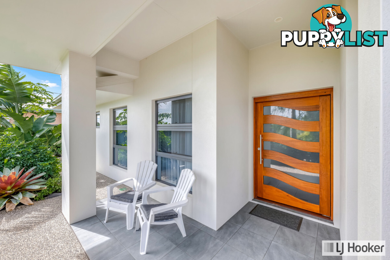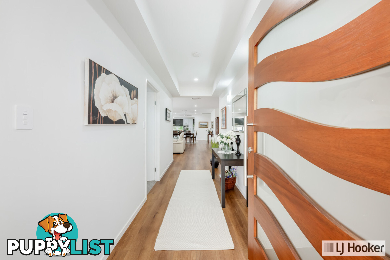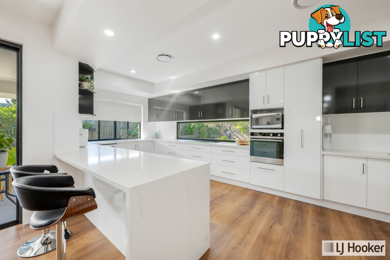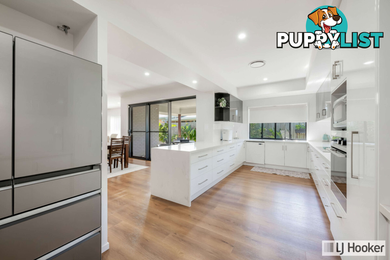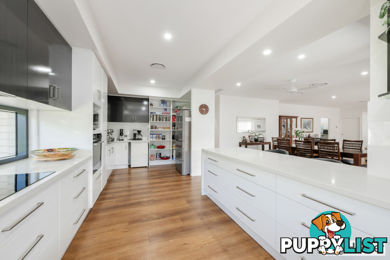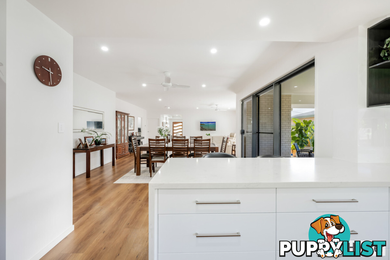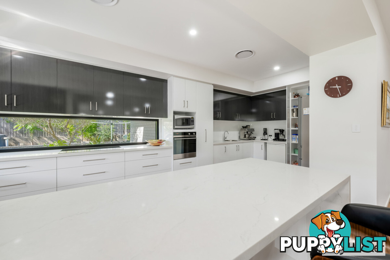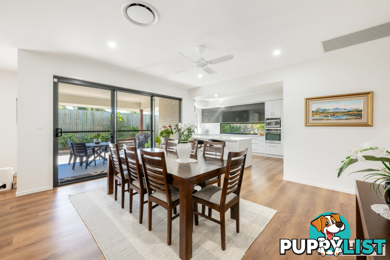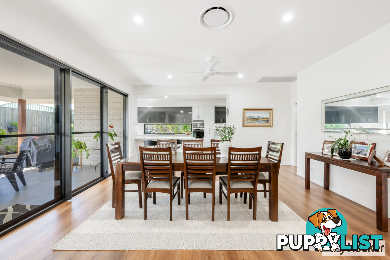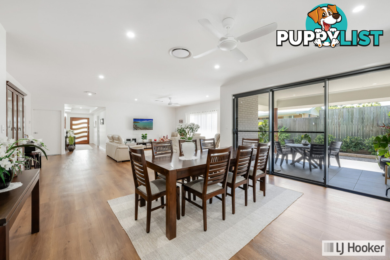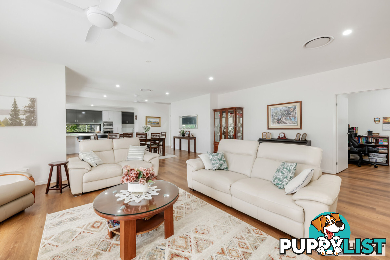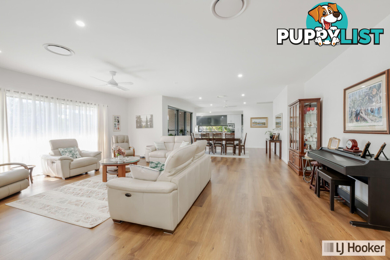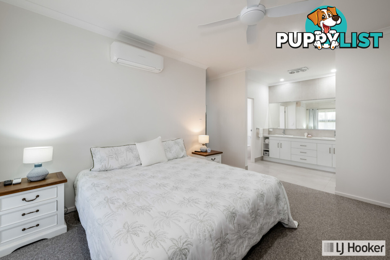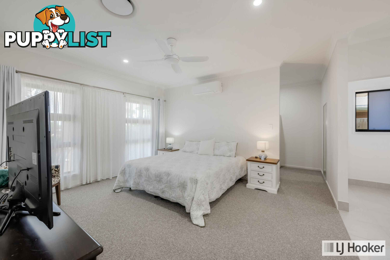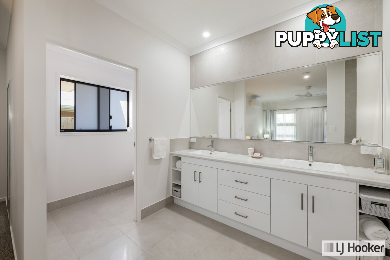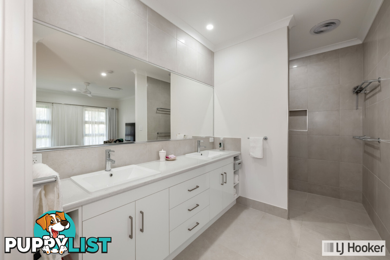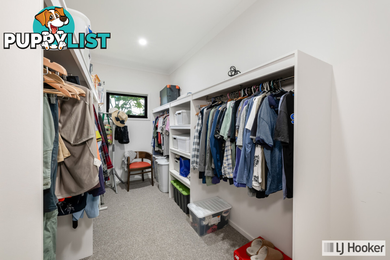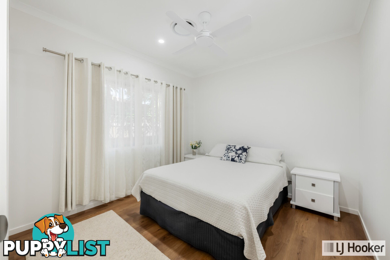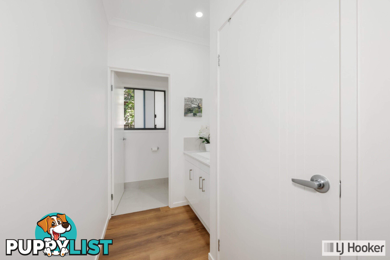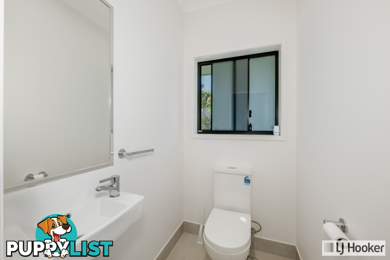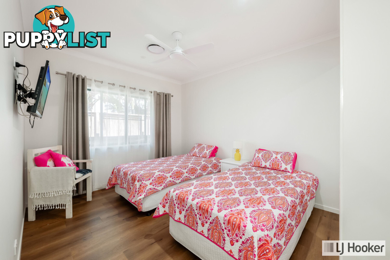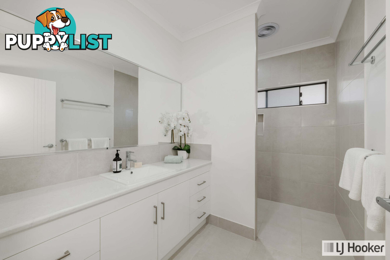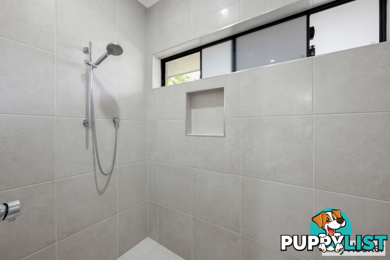24A Thomsen Street MILLBANK QLD 4670
Offers Over $950,000
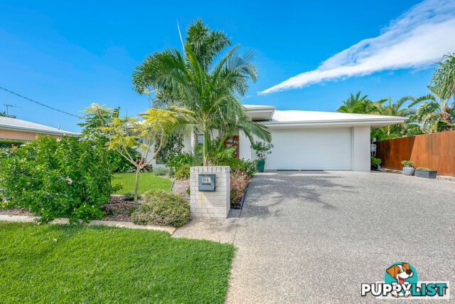
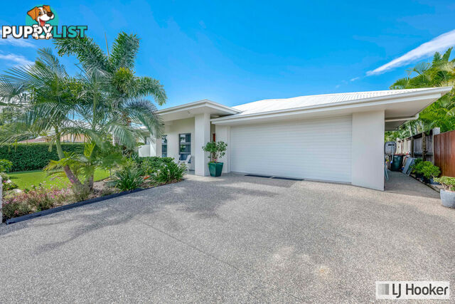
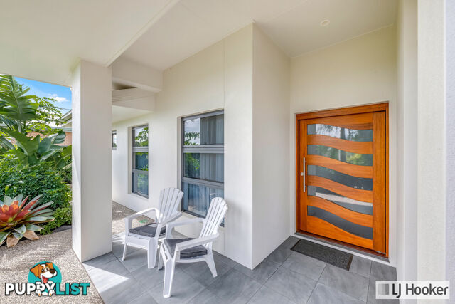
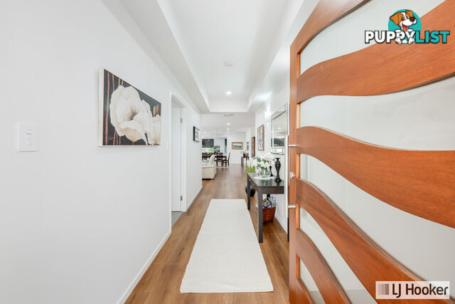
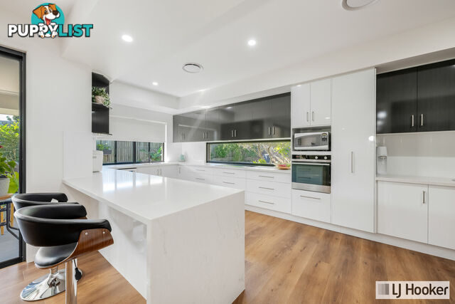
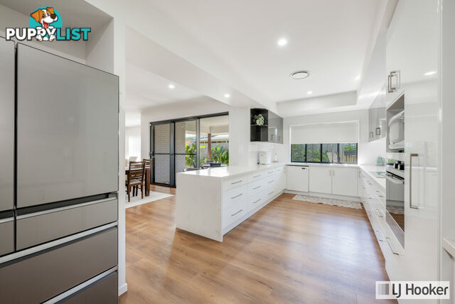
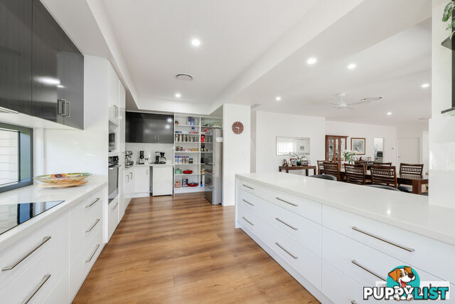
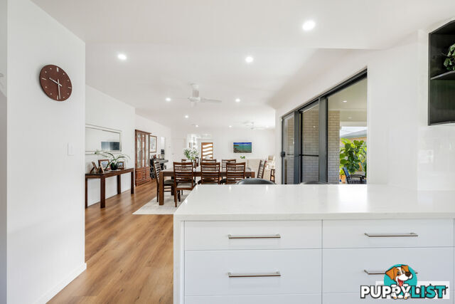
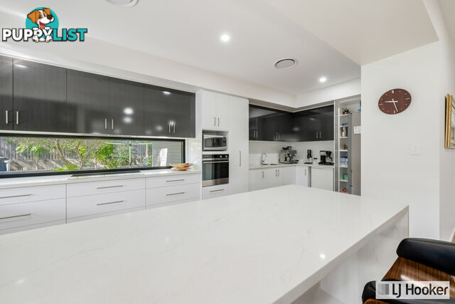
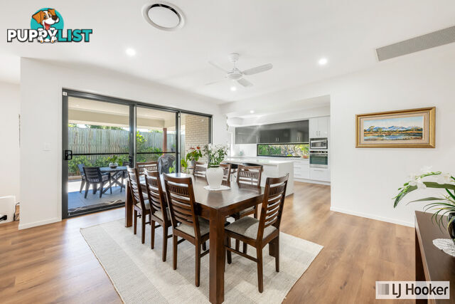
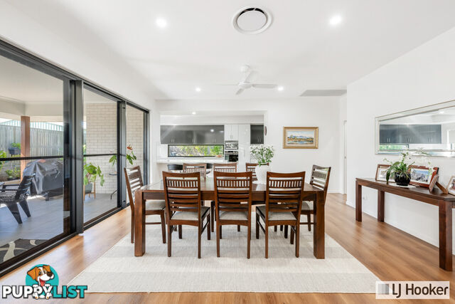
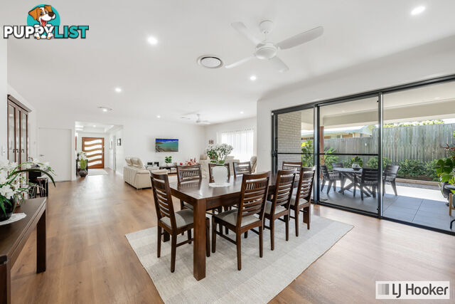
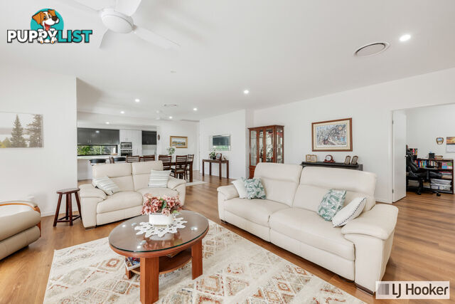
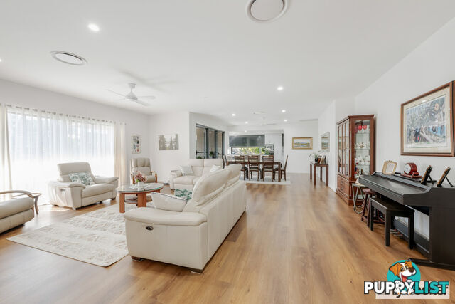
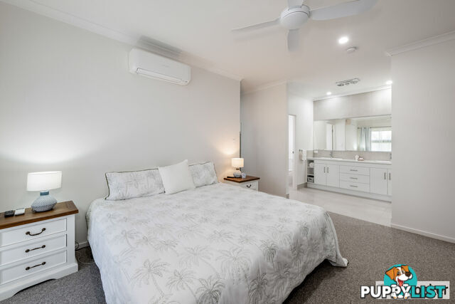
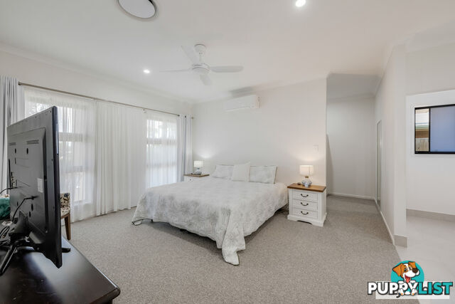
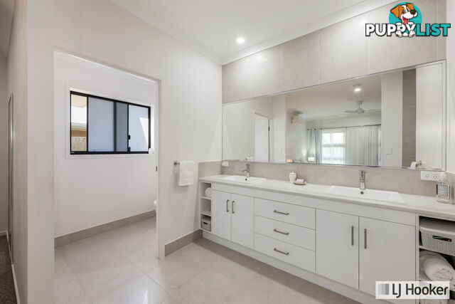
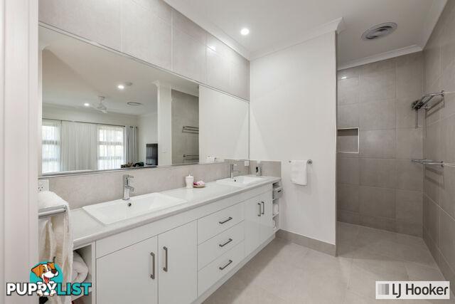
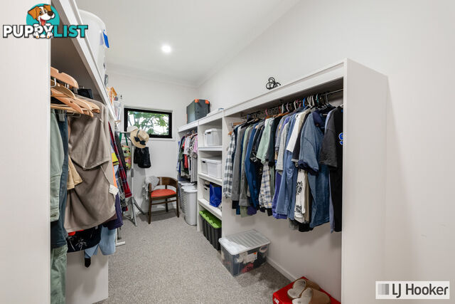
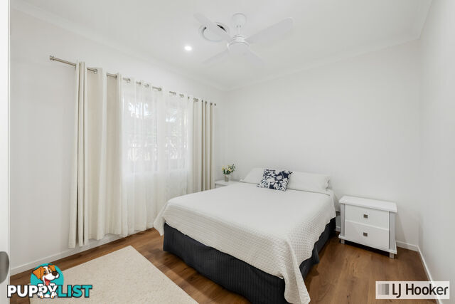
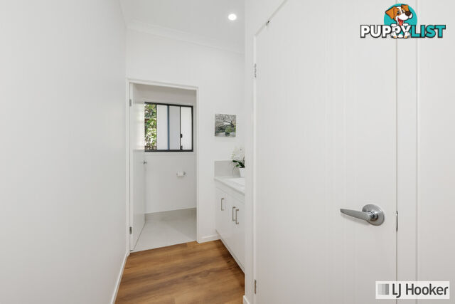
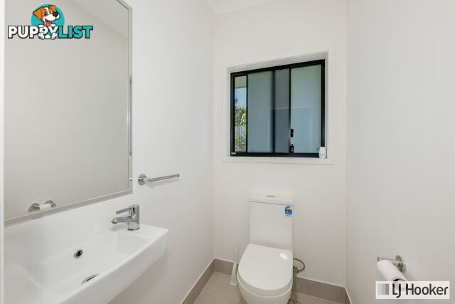
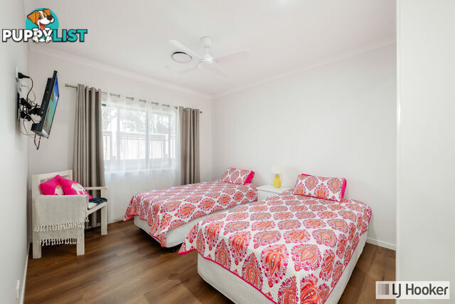
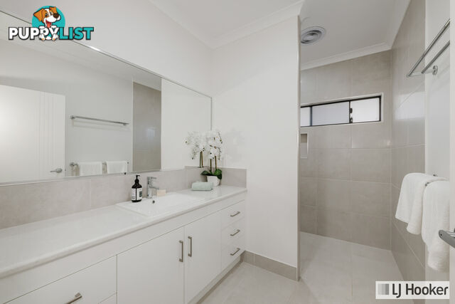
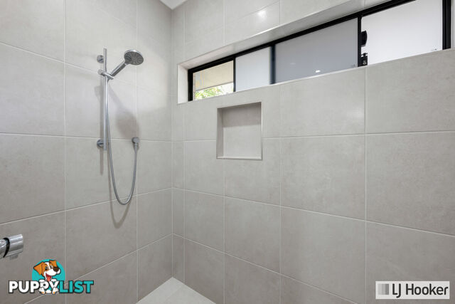

























SUMMARY
METICULOUSLY BUILT IN DESIGN AND RARE IN LOCATION
PROPERTY DETAILS
- Price
- Offers Over $950,000
- Listing Type
- Residential For Sale
- Property Type
- House
- Bedrooms
- 4
- Bathrooms
- 2
- Method of Sale
- For Sale
DESCRIPTION
Nestled in the heart of Millbank, 24A Thomsen Street is a stunning, contemporary home built in 2021 that effortlessly combines modern sophistication with everyday convenience. From the moment you arrive, the property greets you with a spacious driveway surrounded by lush, well-maintained gardens. This leads to a generous two-car garage, complete with an electric roller door and additional workspace, offering the flexibility to be used as a private office or creative studio.Upon entering the home through the grand timber front door, you'll find a charming sitting area, perfect for enjoying a quiet moment or welcoming guests in style. As you step inside, the home opens up to a beautifully designed, open-plan living space that seamlessly flows between the living, dining, and kitchen areas. The expansive living room provides ample space for family gatherings, while maintaining a cosy, inviting atmosphere. The kitchen is a true highlight of the home, featuring luxurious YDL stone benchtops, an electric stovetop, oven, and a top-of-the-line Asko dishwasher. The sleek 2-pack finish cabinetry and a spacious butler's pantry � complete with a plumbed water connection for your fridge � make meal preparation a breeze, ensuring both style and functionality.
The home offers four generously sized bedrooms, each featuring built-in robes, ducted air conditioning, and ceiling fans for year-round comfort. The main bedroom is a retreat in itself, with a walk-in robe and a large, elegant ensuite showcasing a double vanity and floor-to-ceiling wet areas. The main bathroom, conveniently located near the other bedrooms, features a separate toilet and sink, perfect for privacy and dual use. Through the spacious laundry, equipped with built-in cupboards and bench space, or via the security sliding doors from the dining area, you'll access the outdoor entertaining area. The covered alfresco space is perfect for relaxing after a long day or hosting family and friends in style. A path runs alongside the home, expanding your entertaining options and offering potential for a serene garden retreat or extra outdoor living space.
Beyond the alfresco area lies a large, secure backyard with a lock-up shed, providing plenty of space for seasonal storage or garden tools. This well-designed layout ensures easy access to all areas of the home, making it perfect for busy family life. With its ideal location, modern features, and thoughtful design, 24A Thomsen Street is the perfect family home. It offers ample space, comfort, and convenience for everyone to enjoy, making it the ideal place to create lasting memories with loved ones.
AT A GLANCE:
- Bedrooms: 4
- Bathrooms: 2
- Office: 1
- Car Accommodation: 2
- Ducted Air Conditioning: Yes throughout
- Ceiling Fans: Yes (all bedrooms)
- Solar: Yes
- Block Size: 809 m2
KEY FEATURES:
- Ducted air conditioning and ceiling fans in all bedrooms to ensure year-round comfort
- The expansive master suite offers a walk-in robe, a spacious double vanity ensuite and floor to ceiling wet areas
- A separate powder room complements the convenience of two separate toilet areas
- Equipped with a 6.63 kW solar electric system, featuring a 5.0 kW inverter and high-efficiency Hyundai 390W panels
- The heart of the home boasts a large open-style kitchen with solid ydl stone benchtops, 2-pack finish cabinetry, Quality Asko dishwasher installed
- Expansive living areas with high ceilings with a tray square-set design elevate the sense of space
- An adjoining walk-in butler's pantry includes a plumbed water connection for your fridge
- Double garage with a separate workshop area provides ample storage and workspace
- Termite reticulation
- Irrigation for surrounding gardens
- An inviting alfresco entertainment area ideal for family gatherings
- A separate lawn locker
DISTANCE TO FACILITIES (APPROX):
- Sugarland Shopping Town: 2.0km
- Bundaberg CBD: 4.7km
- Hinkler Shopping Centre: 4.8km
- Branyan Road State School: 3.8km
- Avoca State School: 1.6km
- Shalom College: 5.1km
- Bundaberg Base Hospital: 2.4km
RATES: Approximately $2300 per half year (including water)
The home can only be fully appreciated upon viewing. Contact Exclusive Listing Agent, Jonathon Olsen on Reveal Phone or Kate Hutchinson on 0431 234 282.
Disclaimer: LJ Hooker have been provided with the above information; however, the Office and the Agent provides no guarantees, undertakings or warnings concerning the accuracy, completeness or up-to-date nature of the information provided by the Vendor or other Persons. All interested parties are responsible for their own independent inquiries in order to determine whether or not this information is in fact accurate.
INFORMATION
- New or Established
- Established
- Garage spaces
- 2
- Land size
- 809 sq m
