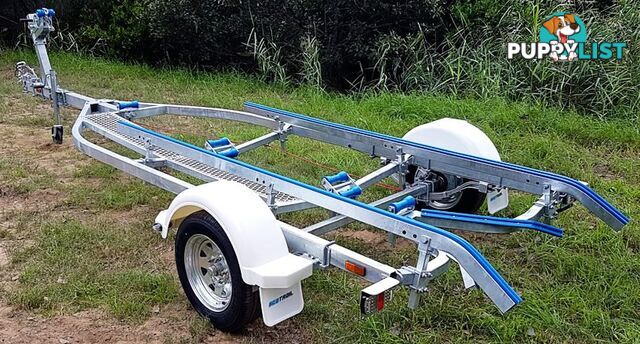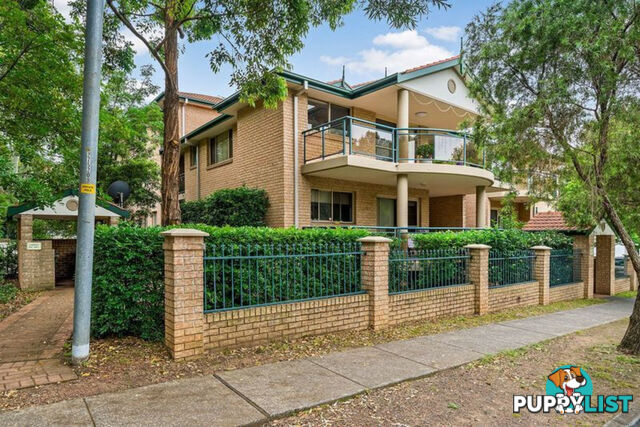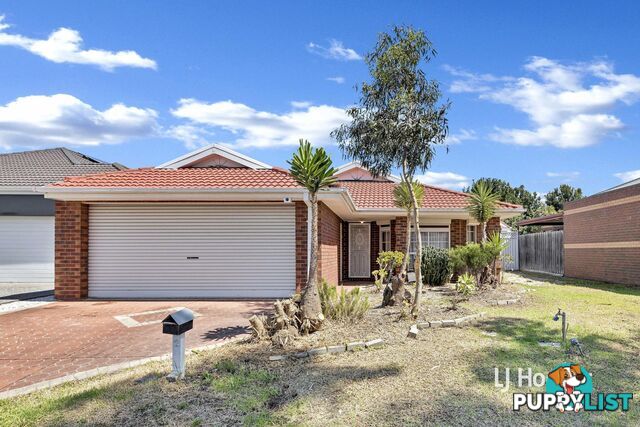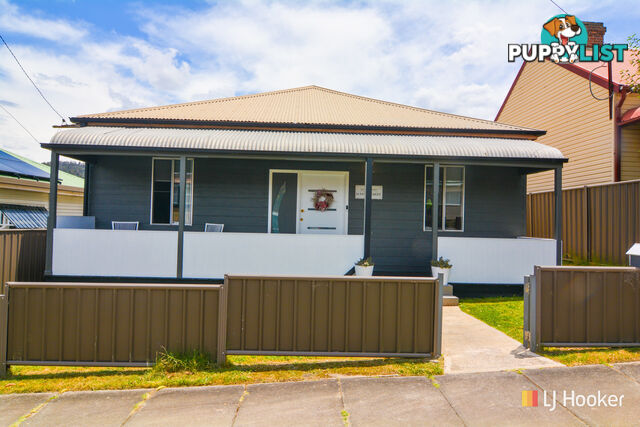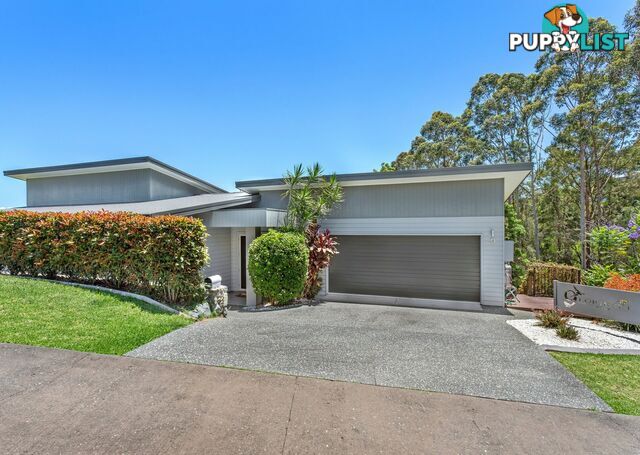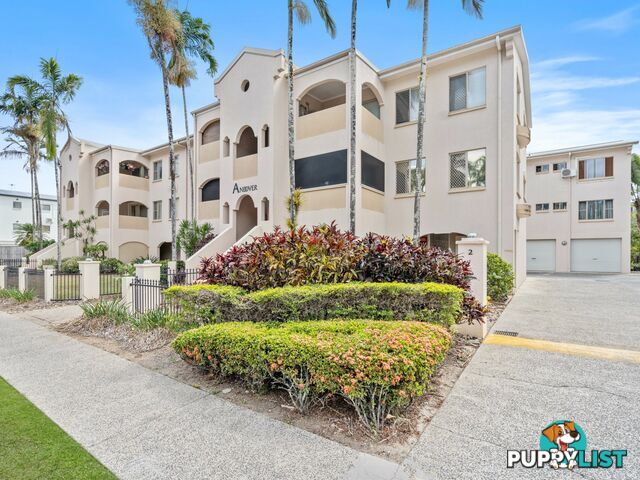5 Colchester Court MAUDSLAND QLD 4210
Sold


SUMMARY
Executive Horse Acreage in Huntington Downs.
PROPERTY DETAILS
- Price
- Sold
- Listing Type
- Residential For Sale
- Property Type
- House
- Bedrooms
- 5
- Bathrooms
- 3
- Method of Sale
- For Sale
DESCRIPTION
Privately positioned on 5440m2 of usable land and with a quiet cul de sac position, this stylish, executive, family residence is perfect for those requiring a spacious family home and a versatile and well utilized property. The layout of the home is well planned with a combination of spacious, open plan living and dining, and a media and games room providing separate private living. A fabulous Chefs kitchen with huge Butlers pantry, quality appliances, stone benchtops and plenty of storage is a feature. There is an enviable flow through timber bifold doors, to a covered outdoor entertaining area overlooking the pool and with views toward the Hinterland.Top this off with driveway access to the rear of the property which features the stable complex, yards and paddocks and is purpose built to keep 3 horses. Theres no need to compromise on style and quality this is the perfect family home with lifestyle options.
Features
5 spacious bedrooms
Master suite includes a study, ensuite with spa and spacious dressing room,
Guest room with ensuite and WIR
3 bathrooms in total, plus a powder room
Sensational kitchen with huge Butlers pantry, gas cooking and quality appliances.
Open plan living and dining areas
Separate games room and media room
Ducted air conditioning, ceiling fans throughout
Fabulous covered outdoor entertaining area
Resort style, in ground pool with views to the Hinterland
Low maintenance gardens
Town water plus water tanks
5440m2 fully usable block with access to the rear
Excellent, dog proof fencing
Stable complex including 3 large stables, yards and lockable feed/tack storage, 3 phase power.
Huntington Downs is perfectly positioned with close access to the M1 highway, Oxenford, a selection public and private schools, and major shopping. This sought after area features quality acreage homes and is perfect for those wanting to live a country lifestyle while having the convenience of being close to town. Inspection is by appointment. Call Alex Reveal Phone
INFORMATION
- New or Established
- Established
- Garage spaces
- 3
- Land size
- 5440 sq m
MORE INFORMATION
- Outdoor Features
- Swimming Pool



