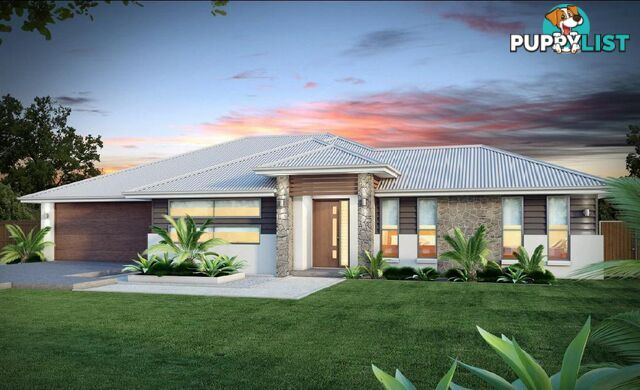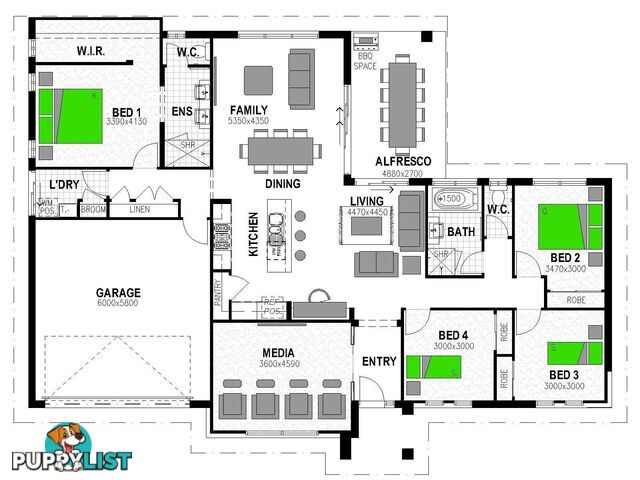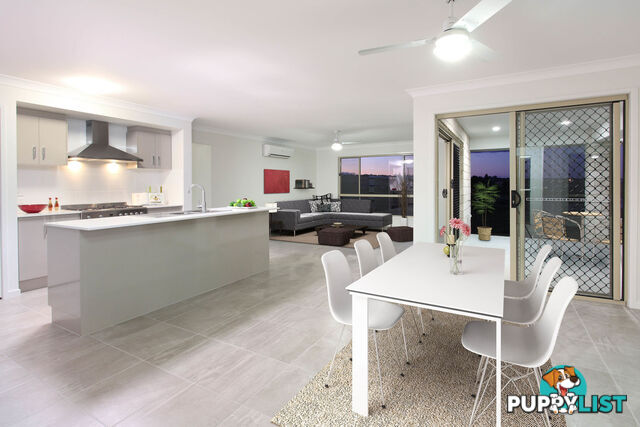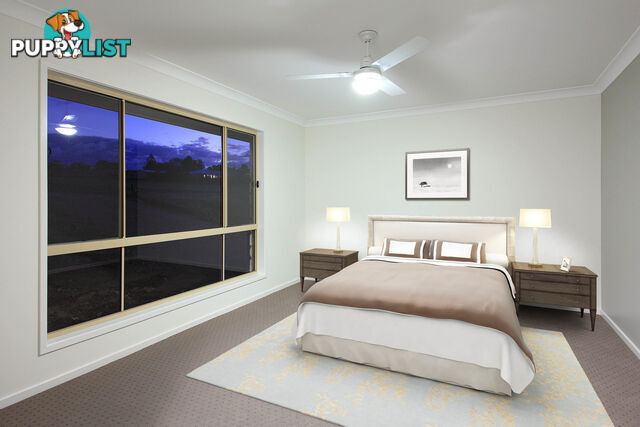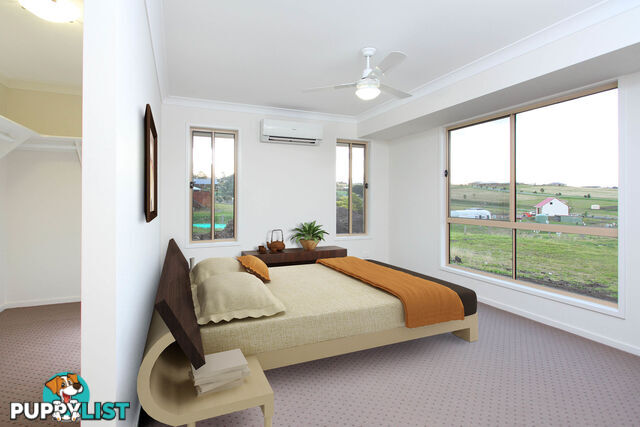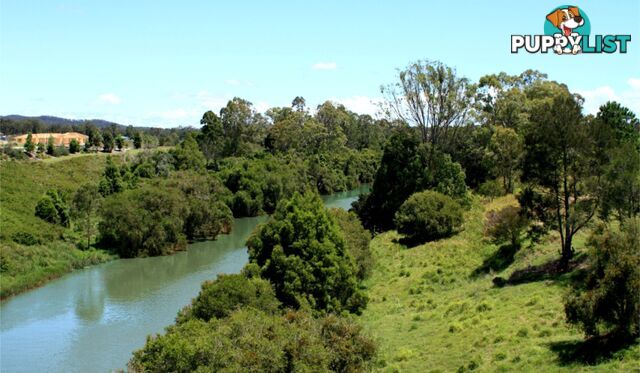This ad is on hold, please check again later.
SUMMARY
Beechmont 220 Coast Facade - House & Land Package
DESCRIPTION
House and Land Package by Stroud Homes
LAND REGISTER SOON!
SITE COSTS:
H1 Class Slab
Site works to 1M
STANDARD INCLUSIONS - Fully Loaded:
H1 Class Slab with Site Works to 1M
Caesarstone bench tops: kitchen & bath
900mm Westinghouse S/Steel, upright cooker
900mm Westinghouse range hood, fully ducted
Dishlex stainless steel dishwasher
Ceiling fans x 4, heat/exhaust lamps x 2
Godfrey Hirst carpet & 450mm tiles
Broom finish concrete driveway (60m2)
Colorbond roof, 22 colour range
Flyscreens and security sliding doors
T V antenna, clothesline and letterbox
Mizu taps and full bathroom accessories
Termiglass perimeter protection
Internal & external lighting, including 20 down lights
R2.5 ceiling batts, 60mm roof anticon, wall wrap
Wattyl 3 coat paint system
Spoil removal
NBN home wiring, hub to garage
Full pressure town water and fully sewered
About My Home and The River:
Set over a sprawling 45 hectares of former farmlands that gently slopes down towards the Logan River. You'll have access over 30 hectares of developed parklands and shared spaces along the banks of the Logan River. All linked to Logan Village by a beautiful walkway and bikeway. The master plan has been designed to cater for traditional Australian quarter acre blocks, as opposed to smaller high density communities.
About the Beechmont 220:
âMost Popular Corner Block Design" for 2012. At around 20 meters wide, the Beechmont 220 is right at home on acreage land or a good sized corner block. Generous spaces are a hallmark of this affordable home - massive walk-in-robe, expansive ensuite with extra large shower and a huge open living area! The living area features a study nook making it easy to supervise children doing homework on the computer while a meal is being prepared. Not hard to imagine great family times! In its ideal orientation (north up) the Alfresco and living areas are bathed in warm morning light, creating a most comfortable home. On hot summer afternoons, the harsh western sun falls on the wall of the garage, laundry and master bedroom leaving living areas shaded and cool. When well oriented, this home will passively heat and cool itself quite well â saving you money and keeping you comfortable! Cross ventilation! With windows on each side of the home youâll be able to fling them open and enjoy the sort of freshness that only a gentle breeze flowing through your home can bring. The Beechmont design truly brings the outdoors in. With windows everywhere and two sets of glass sliding doors youâll be sure to capture every vista. Enjoy loads of bench space with our popular galley kitchen with walk-in pantry.
About Stroud Homes:
With more than 20 years of design and building experience, Stroud Homes has a proven track record of success and a strong reputation for exceptional service and superior quality. The man behind the locally owned brand is James Stroud.
Stroud Homes has a great reputation as an award winning builder. We can provide simple and cost-effective advice, from our designs or yours. How do we do it?
1. Unbeatable buying power via excellent supplier relationships
2. Commitment to continuous improvement to customer service and quality
3. Pre-pricing new homes on vacant land
Stroud Homes care about our customers and we do what we say were going to do. We take the time to listen and work alongside our customers every step of the way, so the end result feels just right, like home.Australia,
Lot 196 Stage 9 "MY HOME & THE RIVER",
LOGAN VILLAGE,
QLD,
4207
Lot 196 Stage 9 "MY HOME & THE RIVER" LOGAN VILLAGE QLD 4207House and Land Package by Stroud Homes
LAND REGISTER SOON!
SITE COSTS:
H1 Class Slab
Site works to 1M
STANDARD INCLUSIONS - Fully Loaded:
H1 Class Slab with Site Works to 1M
Caesarstone bench tops: kitchen & bath
900mm Westinghouse S/Steel, upright cooker
900mm Westinghouse range hood, fully ducted
Dishlex stainless steel dishwasher
Ceiling fans x 4, heat/exhaust lamps x 2
Godfrey Hirst carpet & 450mm tiles
Broom finish concrete driveway (60m2)
Colorbond roof, 22 colour range
Flyscreens and security sliding doors
T V antenna, clothesline and letterbox
Mizu taps and full bathroom accessories
Termiglass perimeter protection
Internal & external lighting, including 20 down lights
R2.5 ceiling batts, 60mm roof anticon, wall wrap
Wattyl 3 coat paint system
Spoil removal
NBN home wiring, hub to garage
Full pressure town water and fully sewered
About My Home and The River:
Set over a sprawling 45 hectares of former farmlands that gently slopes down towards the Logan River. You'll have access over 30 hectares of developed parklands and shared spaces along the banks of the Logan River. All linked to Logan Village by a beautiful walkway and bikeway. The master plan has been designed to cater for traditional Australian quarter acre blocks, as opposed to smaller high density communities.
About the Beechmont 220:
âMost Popular Corner Block Design" for 2012. At around 20 meters wide, the Beechmont 220 is right at home on acreage land or a good sized corner block. Generous spaces are a hallmark of this affordable home - massive walk-in-robe, expansive ensuite with extra large shower and a huge open living area! The living area features a study nook making it easy to supervise children doing homework on the computer while a meal is being prepared. Not hard to imagine great family times! In its ideal orientation (north up) the Alfresco and living areas are bathed in warm morning light, creating a most comfortable home. On hot summer afternoons, the harsh western sun falls on the wall of the garage, laundry and master bedroom leaving living areas shaded and cool. When well oriented, this home will passively heat and cool itself quite well â saving you money and keeping you comfortable! Cross ventilation! With windows on each side of the home youâll be able to fling them open and enjoy the sort of freshness that only a gentle breeze flowing through your home can bring. The Beechmont design truly brings the outdoors in. With windows everywhere and two sets of glass sliding doors youâll be sure to capture every vista. Enjoy loads of bench space with our popular galley kitchen with walk-in pantry.
About Stroud Homes:
With more than 20 years of design and building experience, Stroud Homes has a proven track record of success and a strong reputation for exceptional service and superior quality. The man behind the locally owned brand is James Stroud.
Stroud Homes has a great reputation as an award winning builder. We can provide simple and cost-effective advice, from our designs or yours. How do we do it?
1. Unbeatable buying power via excellent supplier relationships
2. Commitment to continuous improvement to customer service and quality
3. Pre-pricing new homes on vacant land
Stroud Homes care about our customers and we do what we say were going to do. We take the time to listen and work alongside our customers every step of the way, so the end result feels just right, like home.Residence For SaleHouseYOU MAY ALSO LIKE
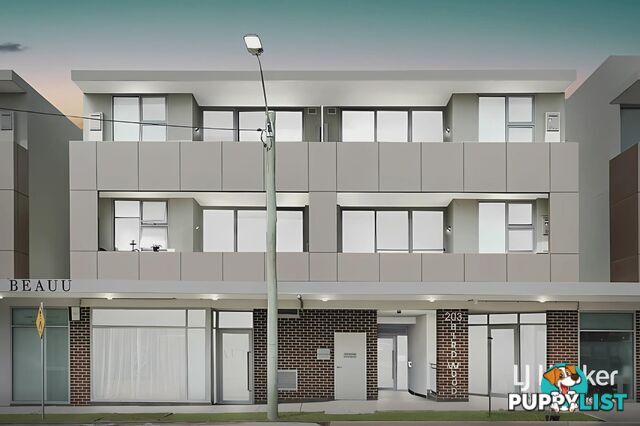 9
9222/203 Birdwood Road GEORGES HALL NSW 2198
Under Contract
Sunny Apartment in a Convenient & Vibrant LocationFor Sale
1 hour ago
GEORGES HALL
,
NSW
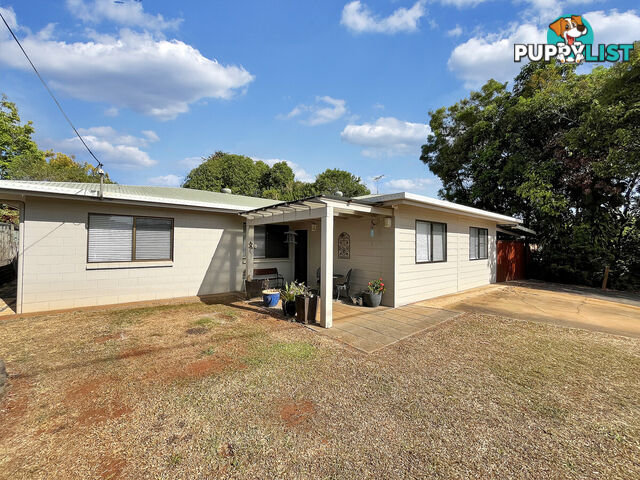 12
126 Abbott Street ATHERTON QLD 4883
Now Selling
Solid Family HomeFor Sale
1 hour ago
ATHERTON
,
QLD
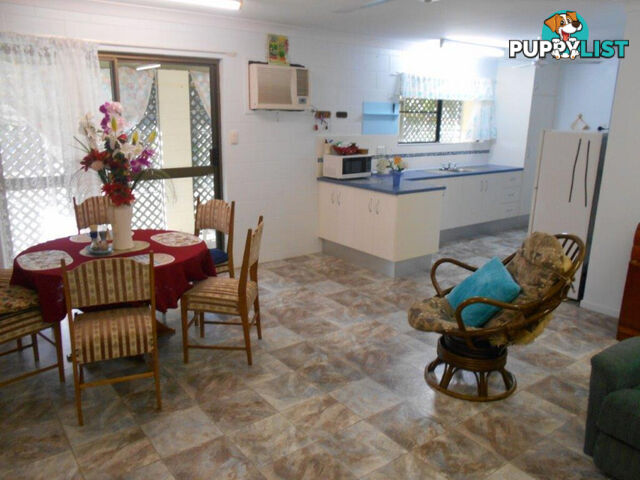 23
23120 John Dory Street Taylors Beach QLD 4850
$365,000
BEACH HOME OR RETIREMENT HAVEN WITH 4 LOCK UP VEHICLE BAYS !For Sale
1 hour ago
Taylors Beach
,
QLD
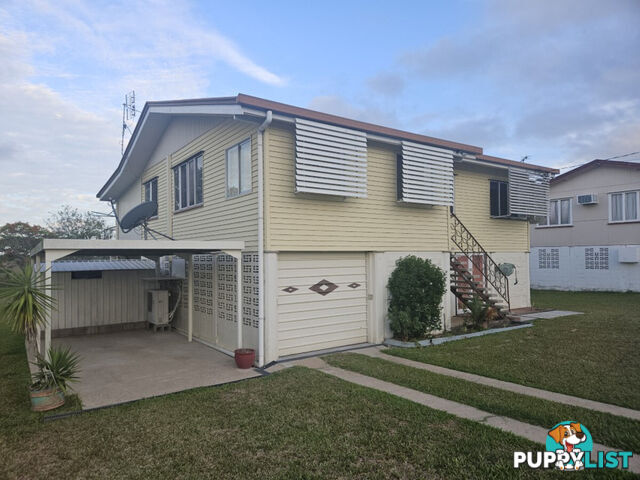 16
1620 Marina Parade Ingham QLD 4850
$249,000
HIGHSET HOME IN GREAT AREA OF TOWN!For Sale
2 hours ago
Ingham
,
QLD
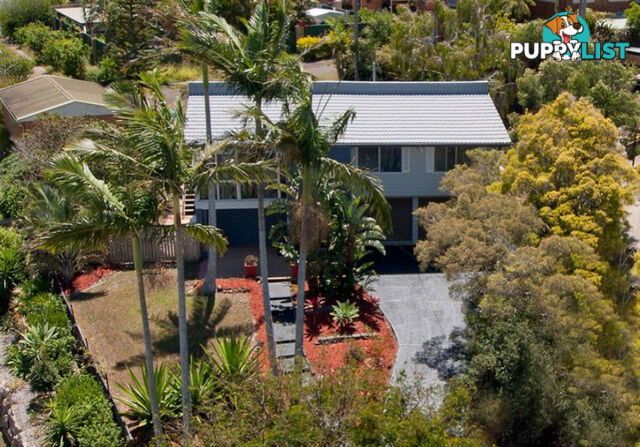 7
747 Nerida Street Rochedale South QLD 4123
Offers over $830,000
This Home Proudly Sits High Up with Great Views in Three DirectionsFor Sale
6 hours ago
Rochedale South
,
QLD
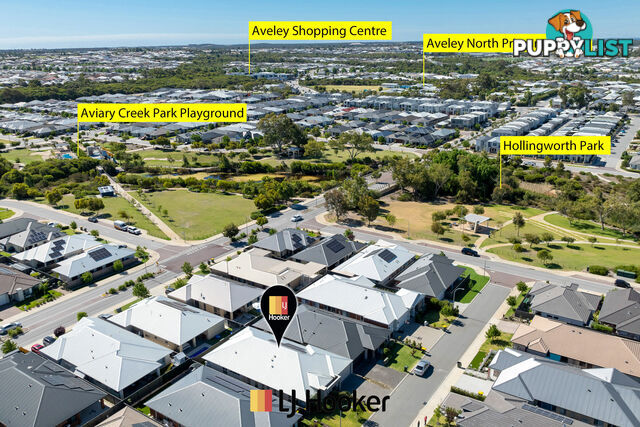 25
2545 Barton Street AVELEY WA 6069
End Date Sale
4 x 2 | Egerton EstateFor Sale
14 hours ago
AVELEY
,
WA
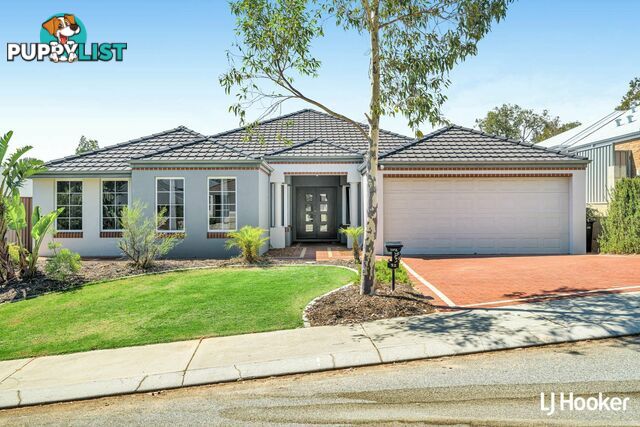 17
1712 Upwey Way WELLARD WA 6170
From $850,000
COMING SOON -- Pre-Launch - Buying OpportunityFor Sale
Yesterday
WELLARD
,
WA
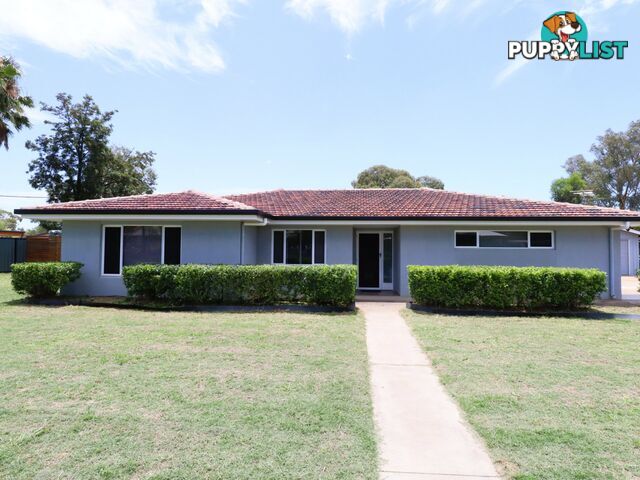 25
2516 - 18 Wright Street ROMA QLD 4455
Expressions of Interest
Expansive Family ResidenceFor Sale
Yesterday
ROMA
,
QLD
